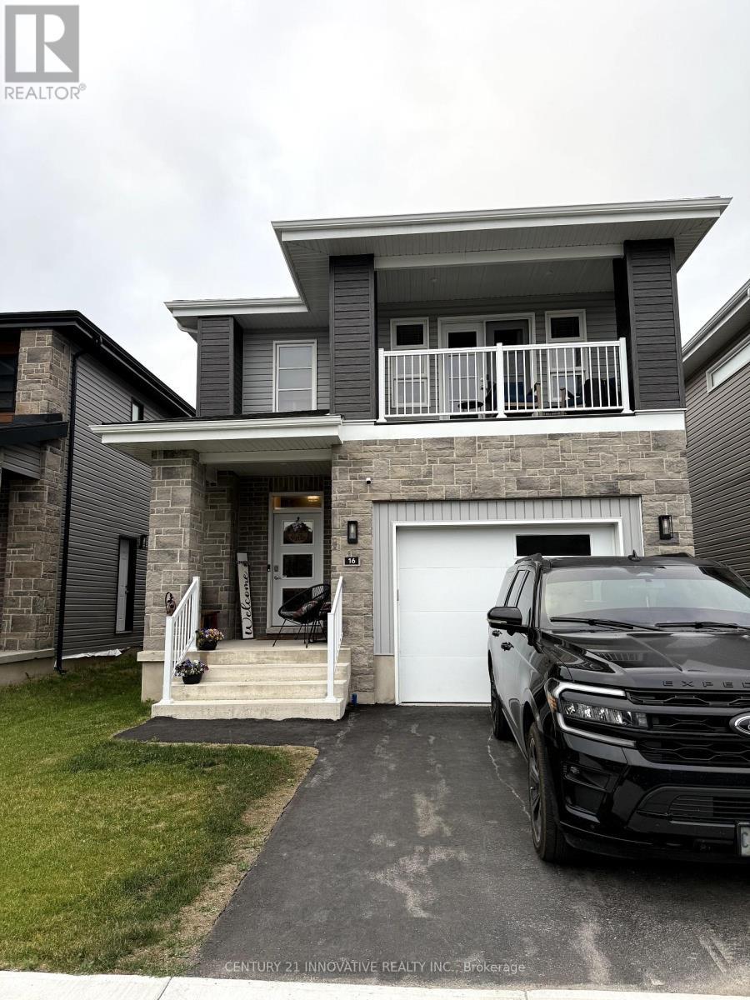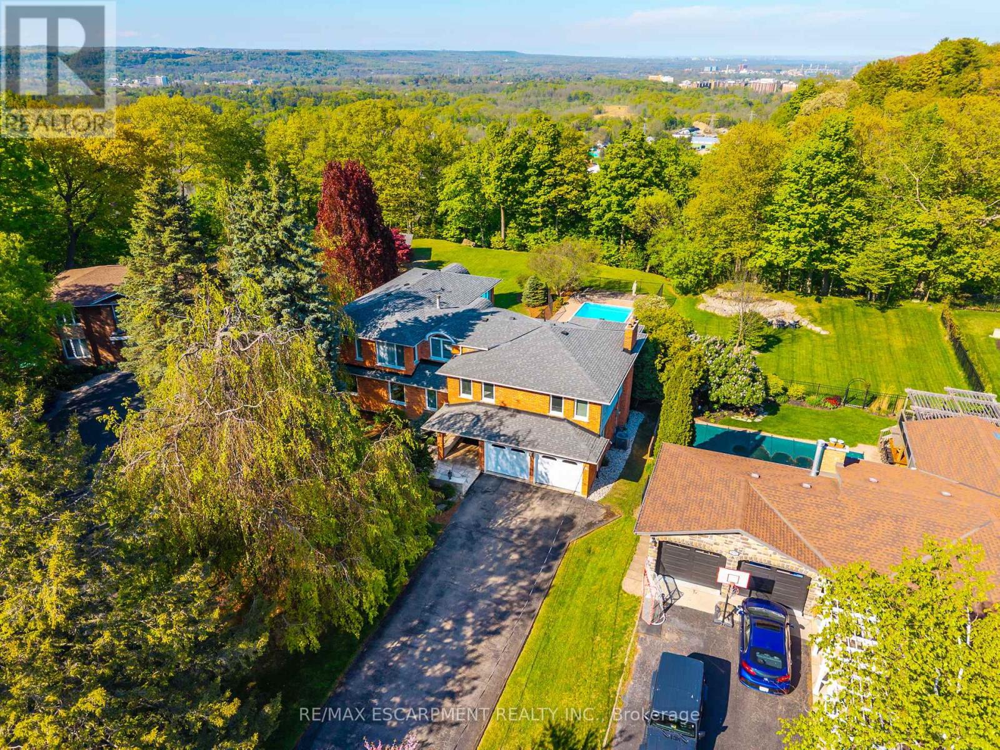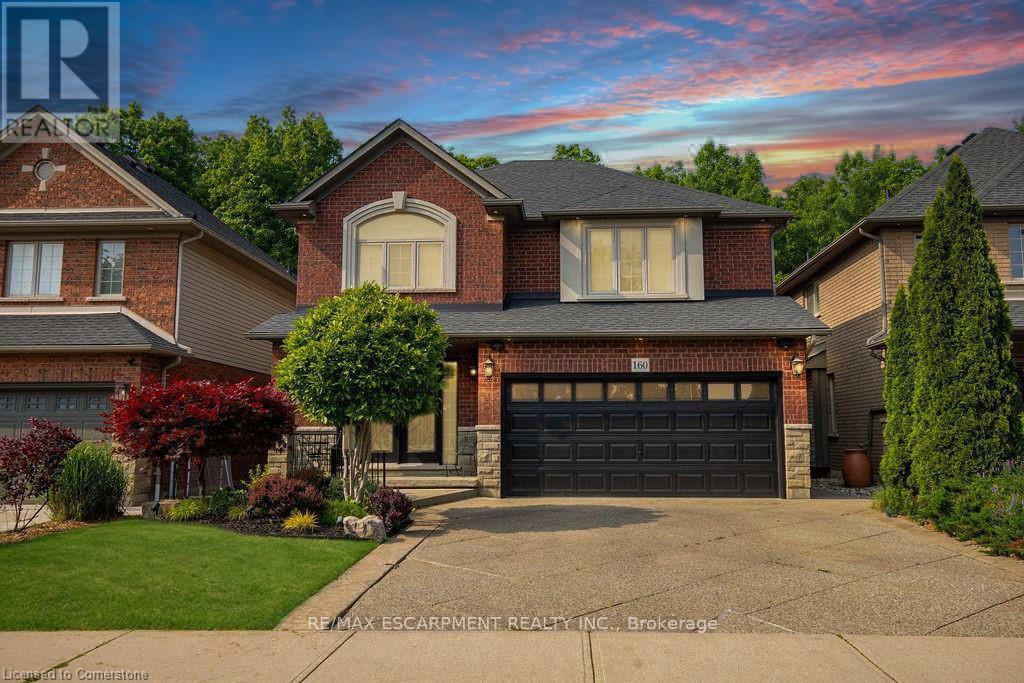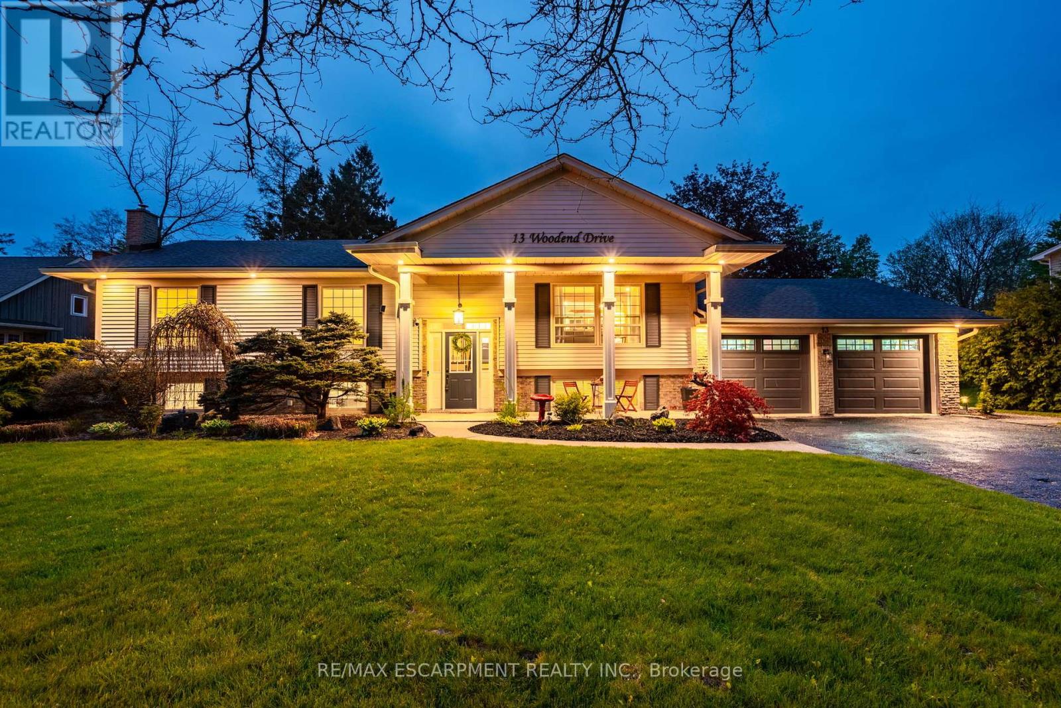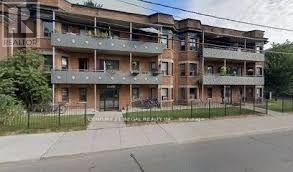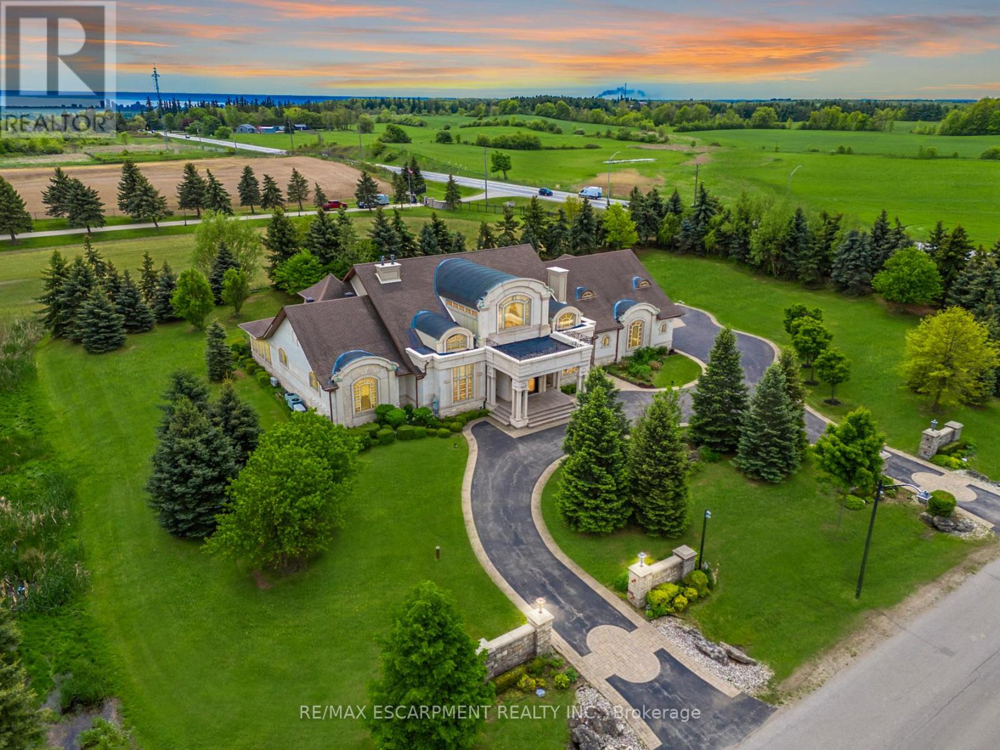258 Henrietta Street
Fort Erie, Ontario
Attention Investors! Turnkey 5-Plex on Oversized Lot with Strong Rental Income! Welcome to 258 Henrietta Street, Fort Erie. A rare opportunity to own a fully tenanted 5-unit multi-residential property on an impressive 82ft x 233ft lot in a prime location. Front Building; 2 spacious units, Rear Building; 3 updated units: (2 x 2-bedroom + 1 x 1-bedroom) Separate hydro & gas meters for each unit Recent shingles on both buildings and Tenants pay their own utilities, making for a low-expense, high-yield setup. This property is ideally situated near schools, shopping, public transit, the U.S. border, and the Niagara River, a desirable area with strong rental demand. Don't miss this chance to secure a solid income-producing asset with potential for future development or further value-add. (id:60365)
66 Heming Trail
Hamilton, Ontario
Stunning 4 bedroom, 3 bath semi-detached home located in the highly desirable Meadowlands community of Ancaster. Built by Rosehaven Homes, this thoughtfully designed residence offers over 1,800 sq ft of stylish, open concept living and No Sidewalk. Featuring 9-ft ceilings, hardwood floors, a modern kitchen with quartz countertops and stainless steel appliances, and a cozy gas fireplace every detail reflects quality craftsmanship. The spacious primary suite includes a walk-in closet an delegant ensuite, while second floor laundry adds everyday convenience. Enjoy a deep backyard with no rear neighbours, backing onto peaceful green space. Ideally situated near top rated schools,parks, shopping, and major highways. A perfect blend of comfort, style, and location move in ready for your next chapter. (id:60365)
16 Walden Pond Drive
Loyalist, Ontario
New build 2115 sq ft single detached property. 4 bedroom 2.5 bath, custom window covering suitable for small family close to all amenities. Perfect for 1st time buyers or investors. This home has everything you need including close proximity to shopping, parks, schools, a golf course, and the water with just a few extra minutes to Kingston university. Please email any offers to marzookrauf@gmail.com (id:60365)
43 Medici Lane
Hamilton, Ontario
DONT MISS THIS SPACIOUS 1720 SQ FT FREEHOLD ATTACHED AT THE GARAGE ONLY. THIS 3 BED 2 1/2 BATH END UNIT IS LOCATED IN A DESIRABLE SOUTH MOUNTAIN LOCATION AND SITS ON A 117 FT DEEP LOT BACKING ONTO BEAUTIFUL GREENSPACE VIEWS. BOASTS LARGE 1.5 GARAGE WITH EPOXY FLOOR (2023), HEATED EXTRA INSULATED GARAGE, GAS STOVE (2021), DISWASHER (2022) SHED W CEMENT PAD (2000), AGGREGATE 12 X 24 PATIO (2019), SUMP PUMP (2024), GLASS HOOD FAN (2024), FENCE (2018), CARPET (2000), GAZEBO (2021), KITCHEN AND FLOORING HAVE BEEN UPDATED (2018-2022) 200 AMP SERVICE. ROUGHED IN BATH IN BASEMENT. NICE 8 X 12 COVERED PORCH, 17 X 18.8 GARAGE. HOME LOVERS LIVE HERE AND IT SHOWS. (id:60365)
887 Montgomery Drive
Hamilton, Ontario
Discover your dream home in prestigious Ancaster Heights! Welcome to this one-of-a-kind grand residence, boasting over 4,200 square feet of luxurious living space. As you step through the large foyer, you'll find a family room featuring a wood burning fireplace, perfect for relaxation. The elegant formal living room offers a gas fireplace, while the dining room sets the stage for memorable gatherings. Experience the breathtaking sunroom with floor-to-ceiling windows, showcasing views of your spectacular private backyard - a true oasis! Nestled on a pie-shaped lot that's 150 feet wide across the back, you'll enjoy an inground heated pool, two sheds equipped with electricity and ample outdoor space for entertaining and family fun. This home offers 4 spacious bedrooms, including 2 primary suites one of which has a gas fireplace and each with their own ensuite bathroom and walk-in closets. The lower level rec room and a home office (or 5th bedroom) with oversized windows provide additional versatility to suit your lifestyle and loads of natural light. With stunning views of Tiffany Falls Conservation Area and the Bruce Trail right at your doorstep, outdoor enthusiasts will love this location. Situated on a highly sought-after street that ends in a peaceful cul-de-sac, you're just a short walk to The Village for unique shopping and dining experiences. RSA (id:60365)
160 Wills Crescent
Hamilton, Ontario
This beautifully upgraded 3+1 bedroom, 3.5 bath home offers over 3600 sq ft of exceptional living space in a picturesque, tranquil setting. Backing onto a lush, treed conservation area, it seamlessly blends luxury, comfort, and nature. Inside, you'll find hardwood and ceramic flooring throughout, soaring vaulted ceilings, elegant pot lights, and smooth ceilings. The inviting family room features a cozy fireplace and an oversized patio door off the kitchen that opens to a breathtaking backyard oasis complete with koi pond, water fountains, and serene garden features. The fully finished basement is an entertainers dream, offering a potential in-law or guest suite with a spacious bedroom, 3-piece bath, entertainment area, and a stylish wet bar. This one-of-a-kind home is a rare find and must be seen to be truly appreciated. (id:60365)
13 Woodend Drive
Hamilton, Ontario
Discover the perfect blend of modern luxury and everyday comfort in this stunning open-concept raised ranch bungalow, nestled on a quiet, family-friendly street. Beautifully renovated from top to bottom, the main level showcases three spacious bedrooms, rich engineered hardwood flooring, sleek new trim and interior doors and a chef-inspired kitchen that's sure to impress. Cook and entertain in style with quartz countertops, a striking backsplash, built-in Bosch appliances, a Whirlpool dishwasher, an 8' rainfall island and a custom pantry wall in the dining area. The airy great room, enhanced with LED pot lights and a linear fireplace flanked by custom shelving, creates a warm, inviting space for everyday living or entertaining. The spa-like main bathroom was completely updated this year with elegant finishes. Downstairs, oversized windows flood the fully finished basement with natural light, where you'll find two additional bedrooms, a 3-piece bathroom, a large rec room with a cozy gas fireplace, a second kitchen and a private entrance from the garage ideal for in-law living or rental potential. Step outside to your personal private backyard retreat complete with a composite deck off the dining room, a patio, a sparkling inground pool and a relaxing hot tub. With a double car garage, furnace (2025), shingles (2023) and a peaceful location, this home delivers the lifestyle you've been dreaming of. RSA. (id:60365)
4607 - 20 Shore Breeze Drive
Toronto, Ontario
This gorgeous 1+1 Eau Du Soliel condo awaits you with an exquisite lifestyle and panoramic views! This 1+Den Unit Features A Ton Of Upgrades, Kitchen With Custom Granite Countertop, Deep Sink, Backsplash, Stainless Steel Appliances, An Incredible View Of The Lake And City. Faces South East And Is On The 46th Floor. Resort-style amenities like a games room, a saltwater pool, a gym, a party room, a round-the-clock concierge, and a rooftop patio.Enjoy being close to all the city has to offer, including walking trails, the best restaurants and pubs, Ontario Lake, a marina, and much more. 15 minutes by car to downtown Toronto as well as Sherway Gardens Mall and Queensway Entertainment Area are 10 minutes away. (id:60365)
5510 Spruce Avenue
Burlington, Ontario
Updated 3-bedroom, 1.5-bath semi-detached home in established area. The main floor features hardwood flooring throughout, a bright living room with an oversized window, and a dining area with sliding doors to the back patio. The kitchen is updated with stainless steel appliances including a gas stove, quartz countertops, backsplash, and under-cabinet lighting. Upstairs with three well appointed bedrooms and a functional four-piece bath complete with a separate shower and bath. The finished lower level is complete with laundry, bamboo flooring, and a two-piece bath. Outside, enjoy the private backyard with a refinished deck, gazebo, perennial gardens, and two sheds (cedar shed includes electrical). Additional updates include roof (2011) and updated windows, furnace and electrical panel (2014), and Level 2 EV charger (48A). Located close to schools, trails, the QEW, and just a short walk to the lake. (id:60365)
1384 King Street W
Toronto, Ontario
18 UNIT BUILDING - 6 x Bachelor 6 x 1-Bedroom 6 x 2-Bedroom WELL MAINTAINED BUILDING - 3 STOREY - OFFERING GREAT UPSIDE POTENTIAL. TRANSIT AT DOOR. FULLY LEASED WITH WAITING LIST - VTB POSSIBLE - APPRAISAL ATTACHED - MANY UPGRADES . EASY TO MANAGE , GOOD CURB APPEAL , LONG TERM DEVELOPMENT POTENTIAL - GREAT TENANT MIX . BELOW MARKET RENTS (id:60365)
2594 Bluffs Way
Burlington, Ontario
Impeccably nestled in The Bluffs, this extraordinary estate spans over 11,000 sqft. of luxurious living space on approx two acres of treed property. Blending modern sophistication with traditional elegance, this home offers an unparalleled lifestyle in a breathtaking setting. From the moment you step into the grand foyer, the impeccable craftsmanship and seamless flow set the tone for refined living. Architectural excellence is showcased through soaring coffered ceilings, expansive windows, & an intricate wrought-iron staircase. The chefs kitchen is a culinary masterpiece, boasting a walk-in pantry, top-tier custom cabinetry, & premium appliances. A spacious breakfast room opens to the beautifully landscaped backyard, where a heated covered lanai provides the perfect setting for outdoor relaxation. The main-floor primary suite is a private retreat, featuring a cozy F/P, his and her walk-in closets, & a lavish 6pc spa-inspired ensuite. Adding to its allure, an adjoining sunroom offers direct access to the backyard, creating a seamless indoor-outdoor experience. A richly appointed home office, complete with wood paneling & built-in cabinetry, provides an ideal workspace. The second level hosts 3 additional bedrooms, while the lower level is designed for ultimate comfort, entertainment, & hosting unforgettable events. Here, youll find a full bar, oversized wine cellar, & a dance floor, along with a state-of-the-art home theatre, a gym, a gentlemans cigar room, & a spa-inspired bath with a stone steam sauna, walk-in shower, & radiant floor heating. A 5th bedroom completes this level, offering flexibility for guests or extended family. For car enthusiasts, the impressive heated 3-car garage is outfitted with 2 lifts, allowing for up to 6 vehicles to be stored with ease. Built-in speakers throughout the home further enhance the ambiance, providing a seamless audio experience indoors & out. Minutes from major highways & Burlingtons finest amenities. LUXURY CERTIFIED (id:60365)
152 Church Street
Toronto, Ontario
Custom-Built 4-Bedroom Home in Weston Village. Spacious, Thousands Spent on Updates & Move-In Ready! Welcome to this beautifully maintained custom-built home, originally constructed in 1981 by the builder for his own family. Situated in the desirable Weston Village neighbourhood, this residence offers exceptional value and space in a prime location near all major highways, Weston GO Station, and the UP Express making commuting a breeze. Set on a 50 x 134 ft lot, this sun-filled home boasts approximately 2,700 sq ft of updated living space, featuring: 4 generous bedrooms and 4 modern updated bathrooms, Family-sized eat-in kitchen with walkout to a private deck - perfect for entertaining. Spacious main floor family room with walk out to deck. Main floor laundry & basement laundry. Oversized double-car garage with private driveway. Front enclosed porch and a charming balcony above - ideal for morning coffee! Separate basement apartment/in-law suite with private entrance great for extended family or rental income. Fully updated throughout - just move in and enjoy! This is a rare opportunity to own a truly spacious, bright, and well-cared-for home in a convenient, transit-friendly neighbourhood. Underground sprinkler system. (id:60365)



