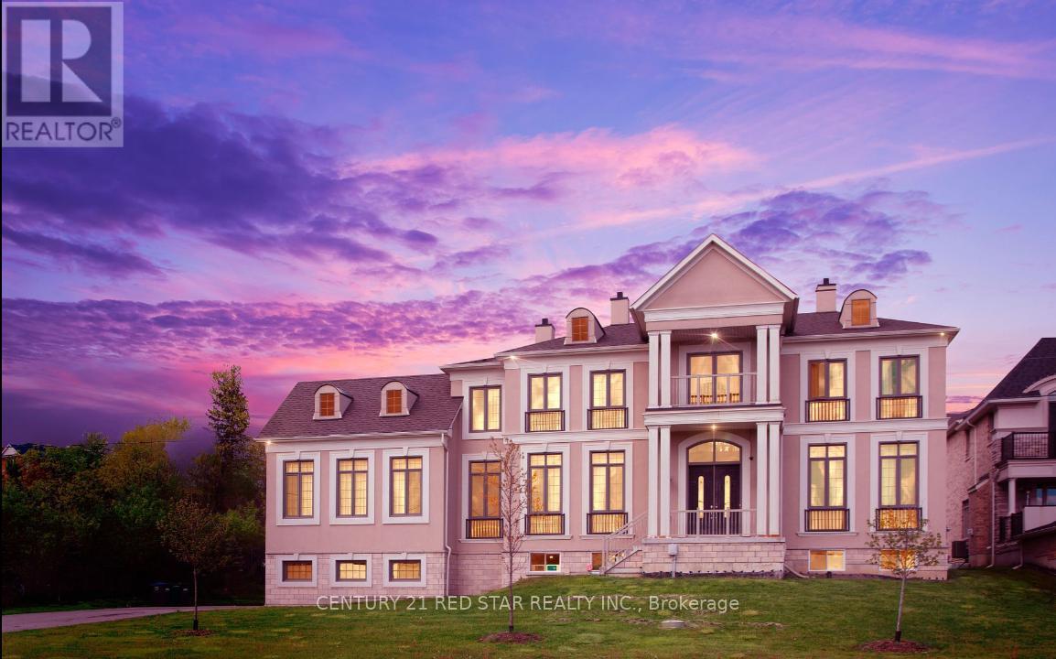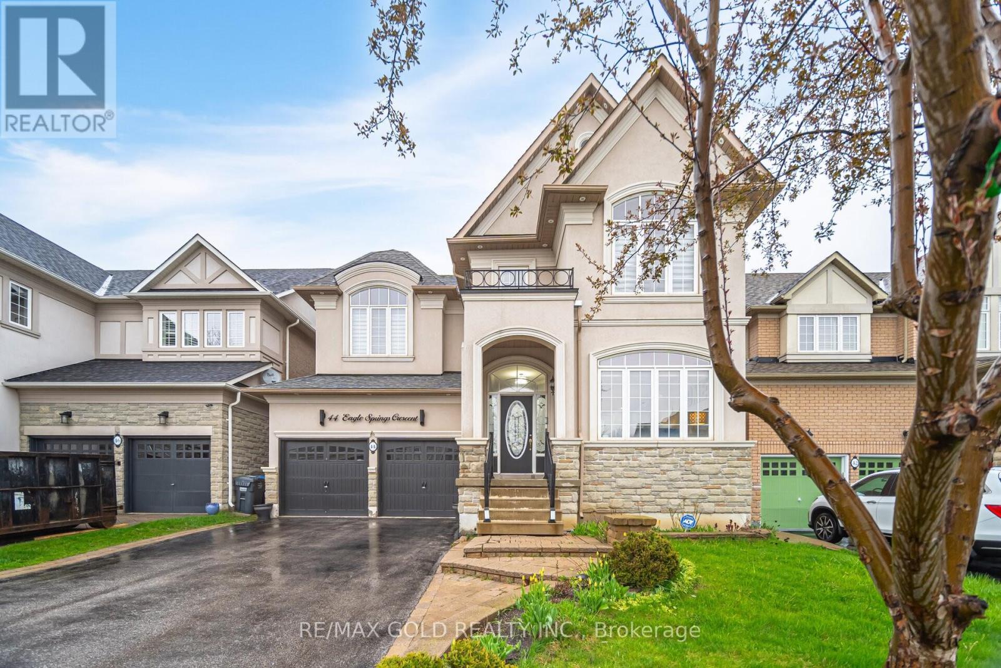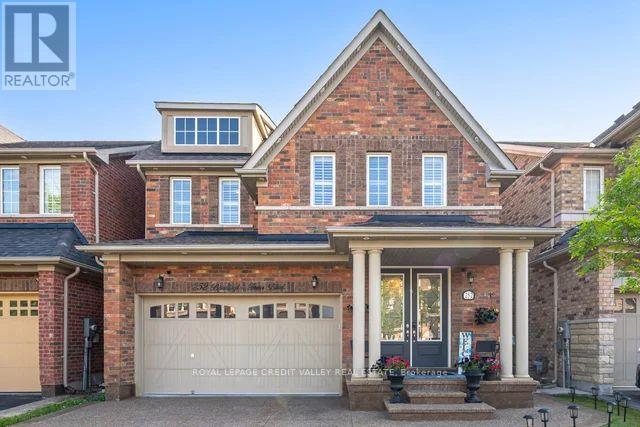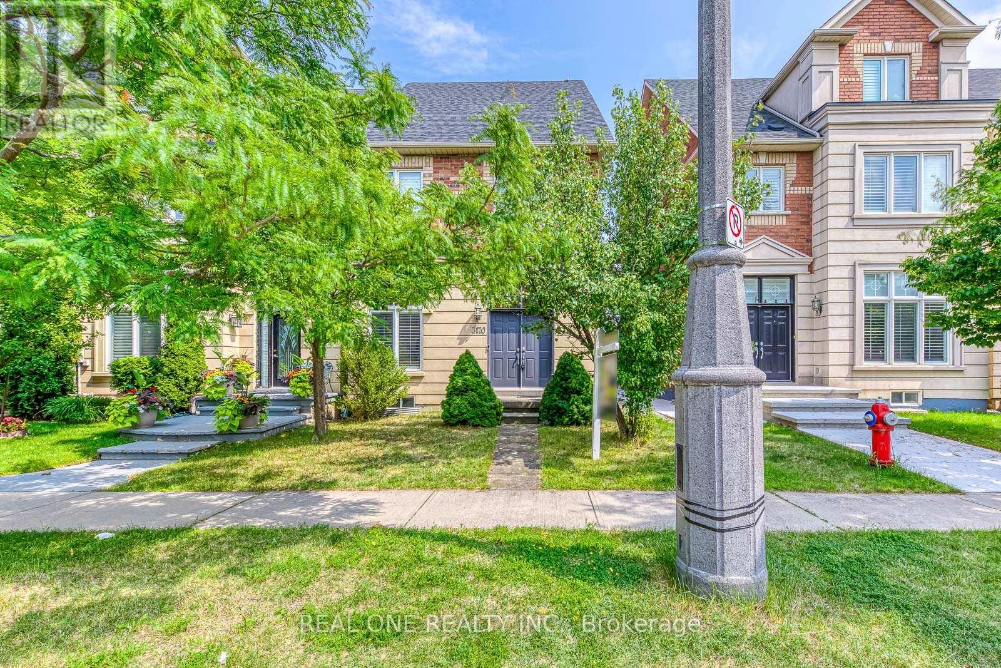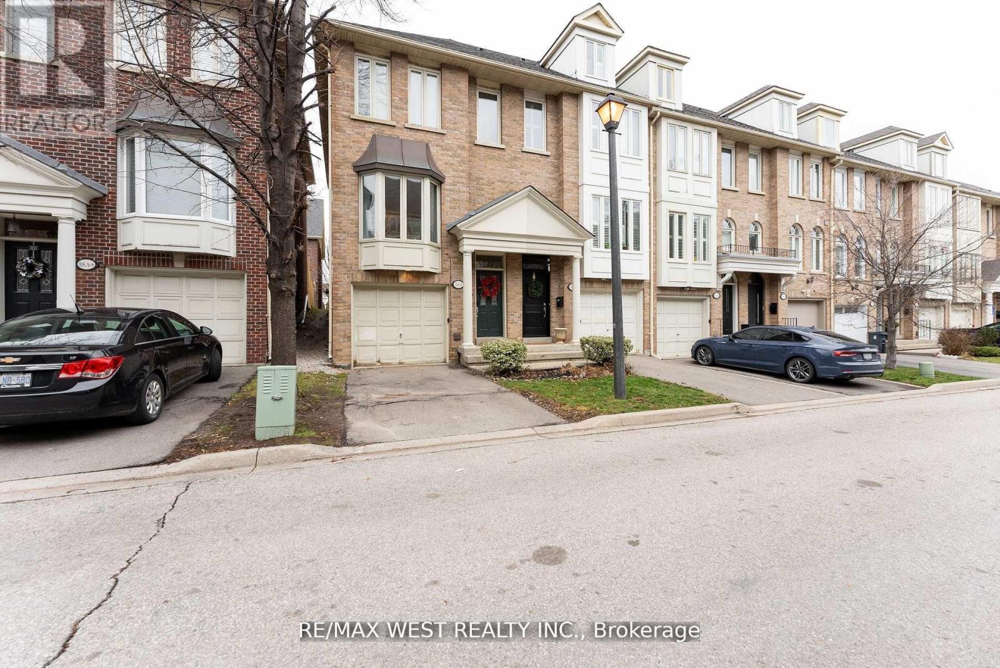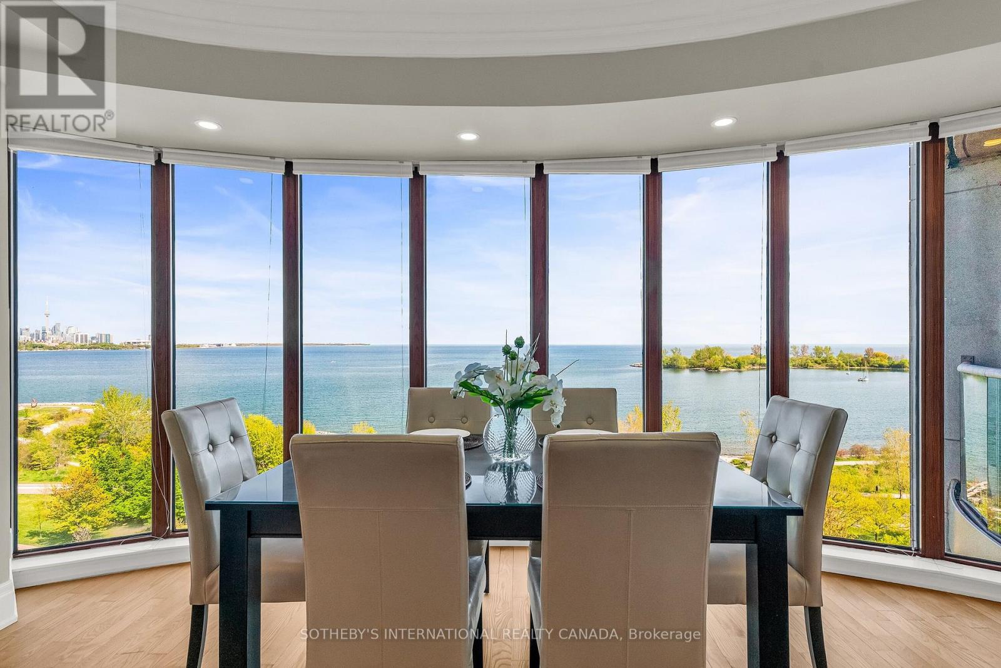7263 Second Line W
Mississauga, Ontario
Experience luxury living at its finest in this spectacular estate located in the prestigious Meadowvale community. This exquisite home, beautifully upgraded and backing onto the serene Conservation 647 Park, sits on a rare 122 ft. x 240 ft. lot offering 5669.00 sq. ft. of opulent living space and an expansive backyard ideal for entertaining or relaxing in complete tranquility. Step inside to soaring 10-ft ceilings on the main floor, stunning hardwood floors throughout, and a striking Ohara staircase, ELEVATOR. The chefs kitchen features granite countertops, a spacious kitchenette, and top-tier finishes. The home includes a main-floor primary suite, plus a second luxurious primary retreat on the upper level, complete with a fireplace and a private Juliette balcony. Enjoy the spa-like en-suite, a dedicated study, and a convenient upper-level laundry room. Additional features include a 3-car garage, an elevator, and a breathtaking elevation with timeless curb appeal. Located close to top-rated schools including Rotherglen and St. Marcellinus, this residence blends elite finishes with exceptional design crafted for those who demand the very best. (id:60365)
1525 Swann Crescent
Milton, Ontario
This Is The Ideal Family Home You Have Been Waiting For! This beautiful family home In The Popular Clarke Neighbourhood, has had over $100k spent on recent upgrades in 2023 and 2024. , Close To Local Parks, Schools, Plus Easy Access To 401- A Great Community. Gorgeous Finishes Such As Hardwood Flooring, Upgraded Lighting & Freshly Painted Neutral Palette... A Perfect Place For Your Family. Greet Guests In The High Ceiling Foyer That Leads To The Bright Open Concept Living/Dining Room With Natural Light. Entertain Your Guests In The Beautiful Chef Inspired Kitchen Complete With White Cabinets, Quartz Counters, Tile Backsplash, Stainless Steel Appliances And Direct Access To The Backyard [Gas Line Hook Up]. Family Room Is Open To Kitchen And Has Large Windows Showcasing The Backyard. 2nd Floor Boosts Hardwood Flooring, Oversized Primary With His/Her Closets And 4Pc Ensuite With Stunning Vessel Tub, 2 Additional Bedrooms And 4Pc Main Bath With Quartz Vanity. Basement Is Finished With Rec Room (Vinyl Flooring And Pot Lights) and big bedroom laminate floor with 3Pc ensuite. List of upgrades: New Hardwood for Dining and Living room, New Stairs with Iron Picket (2023), Finished basement (Big bedroom with 3Pc Ensuite) (2023), Wainscoting and crown moulding (2023), New Kitchen Cabinet with Quartz counter, Microwave and new kitchen Island (2024), Front Porch and Concrete Backyard in July 2024, New Furnace February 2025, Water Tank Owned, Double driveway for 4 cars (No Sidewalk) (id:60365)
53 Lawnside Drive
Toronto, Ontario
Fully Renovated Oversized Bungalow on a Premium 50.3' x 120' Lot in Rustic.Welcome to this beautifully updated family home in the sought-after Rustic neighbourhood. Sitting on a large, sun-filled lot, this spacious bungalow offers comfort, style, and exceptional versatility. A true highlight of this property is the fully finished 2-bedroom basement with a separate entrance, complete with its own kitchen, 3-piece bathroom, and private laundry ideal for extended family, rental income, or an in-law suite. The main floor features brand-new vinyl flooring, a modern kitchen with stainless steel appliances, an updated bathroom, and private laundry. The expansive backyard offers outstanding potential and can easily accommodate a garden suite, adding even more value and future flexibility. Additional highlights include a detached garage, ample parking, and a prime location steps to top-rated schools, boutique shops, bakery, TTC, and Rustic Park. Minutes to Highways 401 & 400, Yorkdale Mall, and more. Rarely available on this quiet, family-friendly street just move in and enjoy! (id:60365)
44 Eaglesprings Crescent
Brampton, Ontario
Come & Check Out This Fully Detached Luxurious & Spacious Home Boasts A Stunning Stone & Stucco Exterior And Situated On A 45 Ft Wide Lot. Renovated House With Aprx $150K Spent On All The Quality Upgrades. Brand New Hardwood On The Main & Second Floor. Comes With Finished Basement With Separate Entrance. Main Floor Features Separate Open To Above Family Room, Combined Living & Dining Room. Fully Upgraded Kitchen With S/S Appliances & Central Island. Harwood Floor & Pot Lights Throughout The Main Floor. Second Floor Offers 4 Good Size Bedrooms & 3 Full Washrooms. Master Bedroom With 5 Pc Ensuite Bath & Walk-in Closet. Finished Basement Comes With 3 Bedrooms, Kitchen & 3 Full Washrooms. Separate Laundry In The Basement. Entirely Upgraded House With New Blinds, New Furnace, Gas Water Heater, Water Filter System, 2 Staircase To Basement. (id:60365)
252 Bonnieglen Farm Boulevard
Caledon, Ontario
Welcome To Beautiful 252 Bonnieglen Farm Blvd! A Luxurious 4 Bedroom Home Located In Highly Sought-After Southfields Community Of Caledon. This Gorgeous Home Features An Open Concept Layout W/ Separate Living/Dining, Beautiful Kitchen W/ Extended Cabinets, Granite Countertops + Backsplash, & Stainless Steel Appliances. Brick Exterior W/ Large Double Door Entry. Beautiful Extended Exposed Aggregate Driveway. 9 Ft Ceilings On Main Level + Crown Molding In Family/Kitchen/Breakfast, Along W/ 5" Handscraped Hardwood. Led Recess Lighting (Pot Lights), Upgraded Staircase, Wrought Iron Spindles. Convenient Main-Floor Laundry With Interior Access To The Spacious Garage. Spacious Bedrooms W/ 3 Full Bath On Upper Level. Two Walk-In Closets + Closet Organizers Installed In All Closets. Backyard Retreat With A Stunning Gazebo & Deck. A True Well Maintained + Move-In Ready, Package With Bonus Finished Basement With In-Law Suite. (id:60365)
3170 Eclipse Avenue
Mississauga, Ontario
5 Elite Picks! Here Are 5 Reasons To Make This Home Your Own: 1.Generous Kitchen Featuring Centre Island with Breakfast Bar, Mosaic Backsplash, Stainless Steel Appliances & Bright Breakfast Area with Large Windows. 2. Stunning Main Level with Soaring 11' Ceilings Boasting Open Concept Family Room (or Office), Living Room & Dining Room with Walk-Out to Patio Area & Backyard. 3. Spacious 2nd Level with 3 Good-Sized Bedrooms & Convenient Upper Level Laundry, with Primary Bedroom Boasting Vaulted Ceiling, W/I Closet & Impressive 4pc Ensuite with Soaker Tub & Separate Shower. 4. Beautifully Finished Basement Featuring Large Open Concept Rec Room with Gym Area, Plus 2 Additional Bedrooms, Full 3pc Bath & Ample Storage! 5. Lovely Fenced Backyard/Courtyard Patio Area (Updated '19) Leading to 2 Car Detached Garage & Additional Concrete Parking Area (2/3 of the Existing Area) for Ample Parking. All This & More! 2pc Powder Room on Main Level. END UNIT Townhouse with Convenient Side Yard Access to Backyard. Nearly 3,000 Sq.Ft. of Finished Living Space with 1,934 Sq.Ft. A/G Plus 1,007 Sq.Ft. in the Finished Basement! Custom California Shutters Thru Main & 2nd Levels. Concrete Parking Area '22, Updated Shingles '21. Fabulous Churchill Meadows Location Just Steps from Marco Muzzo Memorial Woods/Park & Ridgeway Plaza, and with Quick Access to Hwys 407 & 403, Erin Mills Town Centre, Restaurants & Amenities, Hospital, Public Transit, Parks & Trails, and More! (id:60365)
4 Temple Manor Road
Brampton, Ontario
!!LOCATION!! STORAGE!! Stunning 3+1 bedroom, 4 bathroom Townhouse with a fully finished basement. Freshly painted House with front and back Landscaping done. Ideally located near Financial Drive and Heritage Road! 4 Walk in Closets, Extra Storage in the House, Exceptional Laundry Room with huge walk in closet. Modern Kitchen Featuring a gas range, Abundant natural light in every room. Energy efficient features including smart Nest Thermostat and smart dimmers for Optimal comfort and savings. This spacious and modern home offers a functional layout with bright, open-concept living areas, a stylish kitchen, and generous-sized bedrooms. The finished basement includes a large rec room and an extra Bathroom perfect for guests or a home office. Including Level 2 Electric Vehicle charging station in garage. Situated in a family-friendly neighborhood close to schools, parks, shopping, and transit, this home is a must-see for anyone looking for comfort and convenience! Rare House, will not last very long. Show with Confidence, show and sell! (id:60365)
387 Archdekin Drive
Brampton, Ontario
You Don't Want To Miss This One! Attention First Time Homebuyers, Family Looking To Upgrade Or Investors. 5 Elite Picks! Here Are 5 Reasons To Own This Stunning, Well Maintained, Semi-Detached, Nestled In The Most Desirable Family Friendly Madoc Community In Brampton! 1) This Turn-Key Cozy Semi-Detached, Back-Split With 3+2 Bedrooms, 1+1 Kitchens, 3 Washrooms, With Finished Walkout Basement Complete With A Kitchen Is A Great Find! 2) Easy-Maintenance, Carpet Free Home, Offers Over 2,500 Sq. Ft Of Living Area (1,547 Sq. Ft Above Grade) Including A Walk Out Basement To The Deep Backyard. 3) Main Floor Features A Open-Concept Layout, Laminate Flooring And Kitchen With Quartz Countertops, Stainless Steel Appliances, Ample Pantry Space That Flows Into Modern Bright And Living And Dining Areas, Ideal For Entertaining And Family Gatherings And A Spacious Balcony Front To Unwind. 4) Rear Floor Features Elegant Primary Bedroom With Built In Closet. The Remaining 2 Bedrooms Are Generous Sized, Including A 3 Piece Bathroom. 5) The Finished Basement With Driveway Access And Backyard Access Includes Two Rooms, Separate Kitchen, Separate Washer Dryer, & Private 3 Piece Bathroom. Extras: Fully Fenced Backyard To Relax With BBQ Area, Functional Floor Plan, Brand New Window Coverings (2025), Pot Lights, Roof (2021), Soft Closing Cabinets. AAA Quality Material And Workmanship. True Modern Feel. This Prime Location At The Intersection Of Queen And Rutherford Offers Easy Access To Top-Rated Schools (Gordon Graydon Sr. P.S. H. F. Loughin Public School, Father C W Sullivan School), Century Gardens Rec Centre, And Shopping Hubs Like Bramalea City Centre & Centennial Mall. Quick Access To 401, 407, 410 And 20 Mins To The Airport. A Must See! True Gem To Call Home! Https://Www.Wideandbright.Ca/387-Archdekin-Drive-Brampton (id:60365)
503 Carlisle Court
Oakville, Ontario
Welcome to this spacious and beautifully maintained family home on a quiet and safe cul-de-sec in sought-after South East Oakville, offering almost 3,000 square feet above grade, this residence combines elegant design with a functional layout ideal for family living. The home boasts professionally landscaped front and back yards, creating an inviting outdoor space ideal for both relaxation and entertaining. Inside, you'll find large principal rooms including a private main floor office, a formal dining room, and a spacious family room with a cozy fireplace. The upgraded chefs kitchen is a true centrepiece, featuring ample cabinetry, a large centre island, and walk-out access to the backyard. Upstairs, youll find four generous size bedrooms. The oversized primary suite offers a luxurious 5-piece spa-like ensuite and a large walk-in closet. The unfinished basement provides a blank canvas with endless possibilities - design your dream space with a recreation room, 5th bedroom, wet bar, home office, gym, or even a theatre. Perfectly situated just minutes to top-rated public and private schools including Oakville Trafalgar High School, Maple Grove PS, EJ James, St. Vincent, SMLS, and Linbrook, and steps to parks, scenic trails, shopping plazas, playgrounds, highways, and GO stations. A rare opportunity to own a spacious cozy family home in a prime Oakville location surrounded by nature, great schools, and modern conveniences. Upgrades: Roof(2018), Primary ensuite(2021), Kitchen(2014), Ac and Furnace(2023), Windows(2016), Garage Door (2017), Fence(2024). (id:60365)
38-1 Mendota Road
Toronto, Ontario
Gorgeous And Spacious Freehold Townhouse Nestled In The Highly Coveted Stonegate Neighborhood. This Bright Open Concept Home Boasts a Stunning Renovated Eat-In Kitchen With Centre Island And Walk Out To Your Private Backyard Patio. Hardwood Throughout This Beautiful Open Concept Home With Custom Built In Cabinetry, Large Windows And High Ceilings (Laminate In Basement) Upstairs You Will Enjoy The Huge Primary Bedroom With Vaulted Ceilings And Walk-In Closet. Renovated 5Piece Bathroom With Double Sink Vanity, Separate Soaking Tub And Shower. Large Sun-Filled Second Bedroom Contains Big South Facing Windows. This Fully Move In Ready House Also Offers Renovated Basement With Fold Out Queen Size Murphy Bed Seamlessly Built Into The Cabinetry. Perfect For Guests Or as a Third Bedroom, Nanny Or In-Law Suite Equipped With 4 Piece Ensuite Bathroom. Located In a Family Friendly Neighborhood With Easy Access To The Gardiner Expressway ,TTC and the Mimico Go Station. You Are Also Conveniently Located Close To Excellent Shopping and Restaurants, Costco, Ikea and Metro. Short Distance Away From Great Parks And Schools. This Is The Perfect Home For Executives, Couples And Young Families. (id:60365)
1216 Tupper Drive
Milton, Ontario
Absolute Showstopper! Large 1854 sq ft Executive Style 3 Bed, 4 Bath Townhouse W/ Finished Basement. Beautiful Hardwood Floors Throughout. Open Concept Main Floor Featuring A Modern Kitchen With Granite Countertops, S/S Appliances Including A Large Single Basin Sink. Main floor Includes a Separate Living Room Area, Perfect for Entertaining. Kitchen Leads Out To a Finished Backyard Oasis. Large Baseboards Complement The Hardwood Floors. Master Bed Feature A 4Pc Ensuite And A Large W/I Closet. 2nd Floor Laundry. 2 additional large sized bedrooms on 2nd floor complete the space. The finished basement offers additional living space, with a large open recreation area, laminate flooring, a full 3pc bathroom, a cold cellar and lot of space for a potential home office or gym. 2 parking spaces available outside plus 1 in the garage. (id:60365)
818 - 2095 Lake Shore Boulevard W
Toronto, Ontario
Wake up to panoramic waterfront vistas in this gorgeous suite at the Waterford Residences. Sethigh above the water's edge, this elegant lakeside residence captures sweeping, uninterrupted views of Lake Ontario from almost the entire unit offering a front-row seat to the beauty and stillness of the shoreline from sunrise to sunset. Step inside to a beautifully updated interior where soaring ceilings and expansive windows elevate the sense of space and light. Thoughtfully designed with high-end finishes it blends timeless elegance with everyday functionality. The open-concept living and dining areas feelairy and refined, drawing in natural light and framing sweeping lake views from every angle.The indoor-outdoor flow continues with a walk-out to a private balcony also off the primary bedrooms ideal setting for morning coffee or a quiet evening overlooking the water.The gourmet kitchen is a culinary dream, featuring custom cherry cabinetry, top-of-the-line appliances, an expansive island for meal prep and casual dining, and abundant storage throughout. Custom millwork, premium flooring, and elegant lighting choices further enhance the refined aesthetic.The primary bedroom offers a peaceful lakeside retreat, featuring a wall of windows that frame the water and flood the space with natural light. Designed with comfort in mind, it includes a luxurious ensuite with a soaking tub, glass shower, and thoughtfully integrated storage throughout.The second bedroom shares the same spectacular view complete with 2 spacious closets.Surrounded by vibrant local amenities, cafés, and waterfront trails, this location offers more than just a view it's a lifestyle. With easy access to transit, downtown, and green space,you're perfectly positioned to enjoy the best of both city living and nature's escape. (id:60365)

