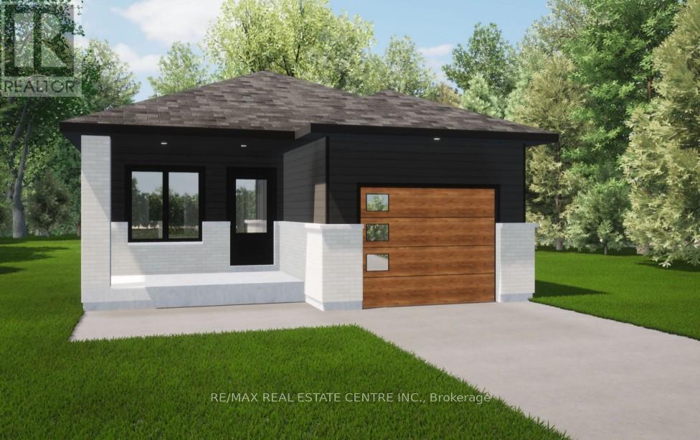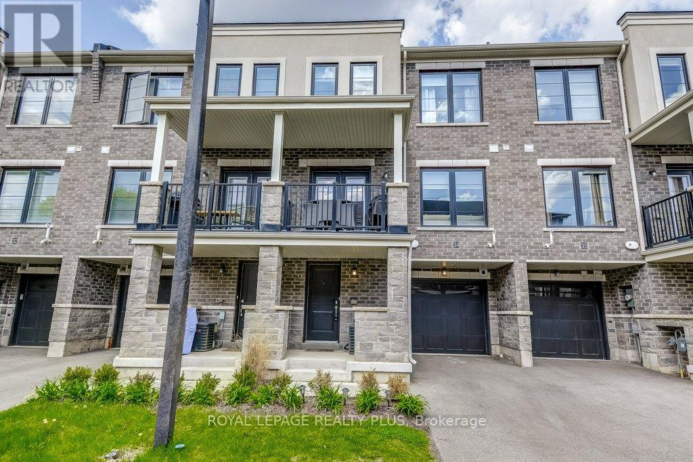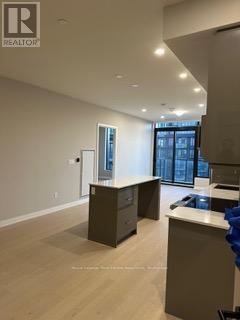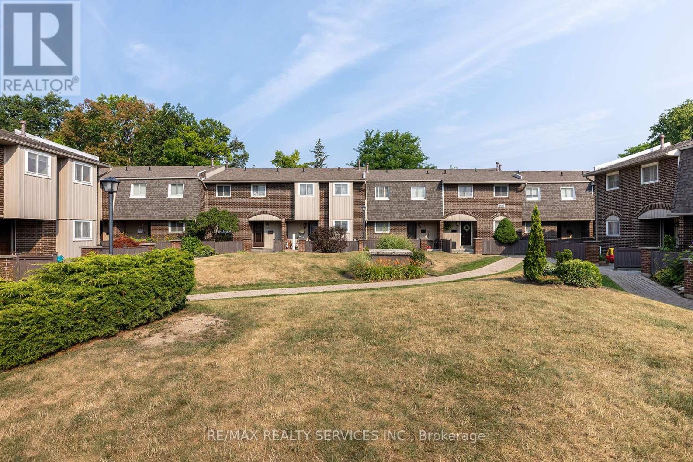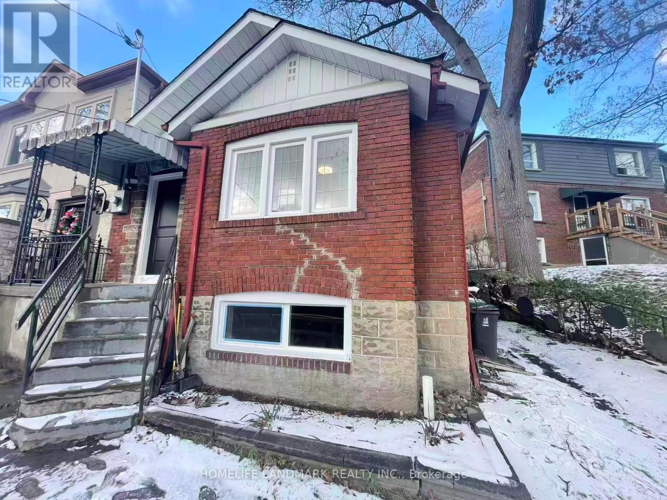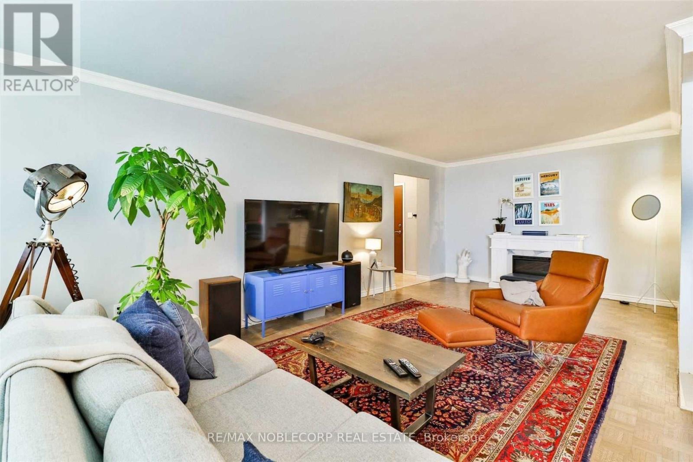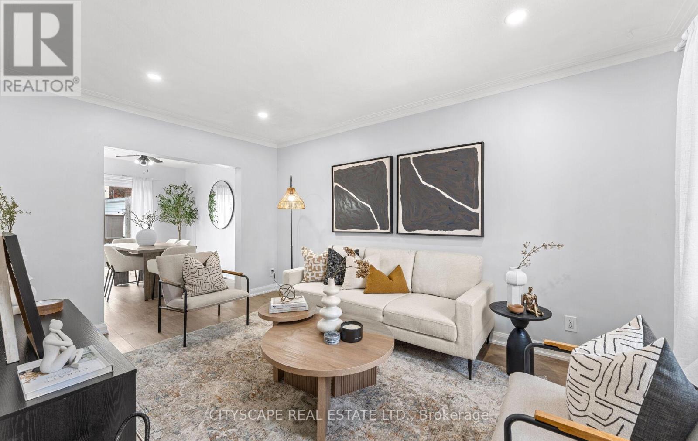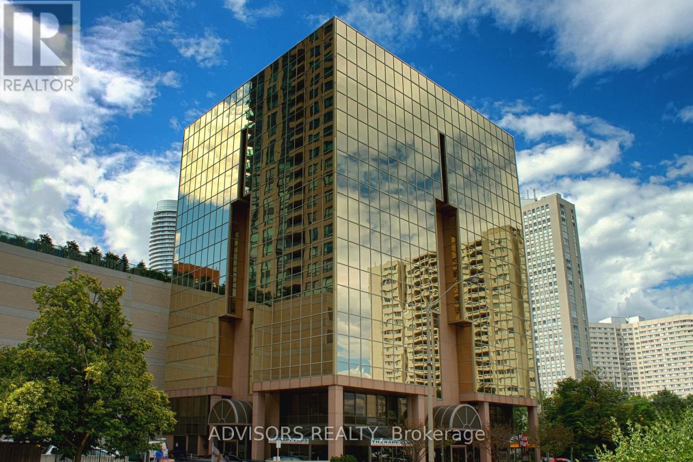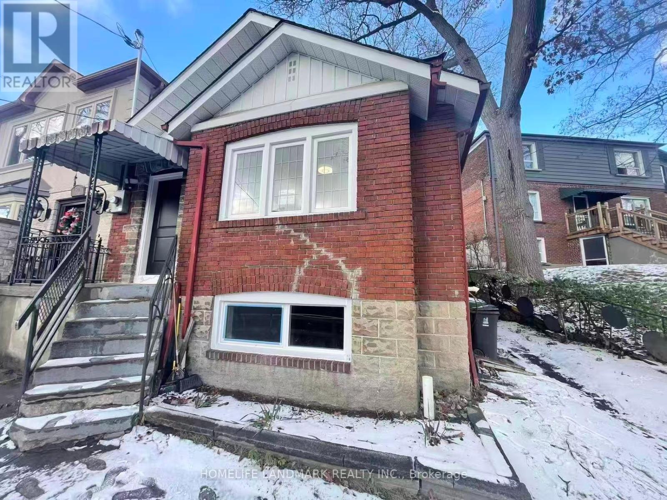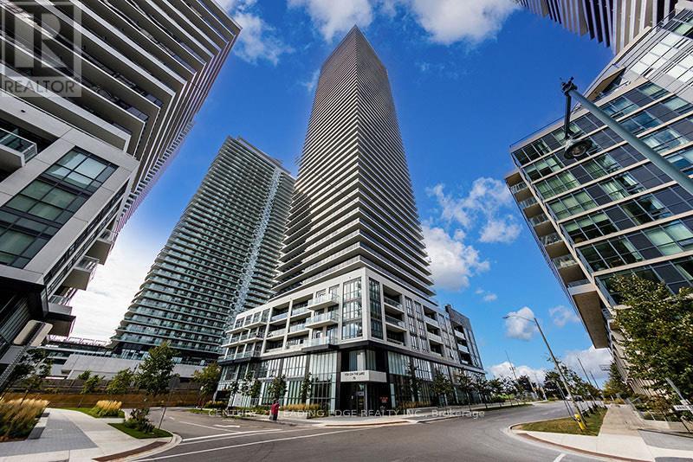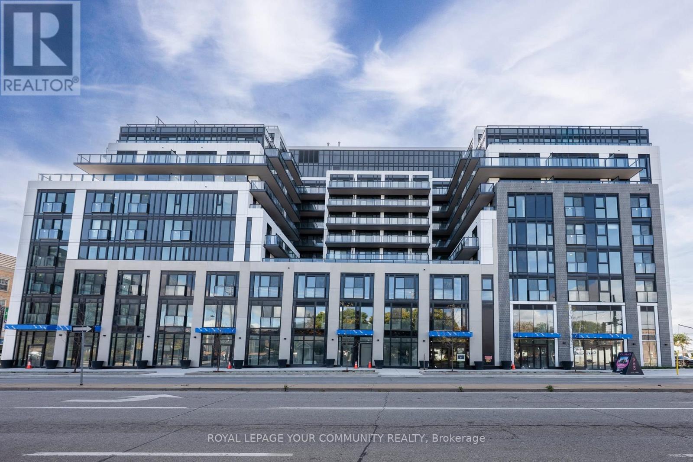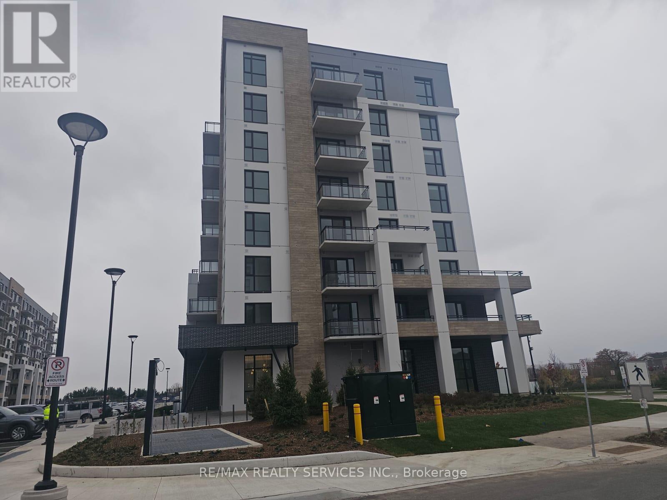167 Ironwood Trail
Chatham-Kent, Ontario
Welcome to this brand new home- offering an affordable price point with the perfect blend of comfort, style and low-maintenance living. Introducing "The Alder" model. This bungalow style home offers approximately 1150 square feet of thoughtfully designed living space with a modern open-concept layout. The kitchen features elegant quartz countertops and flows seamlessly into the dining area and spacious living room. Retreat to the primary bedroom, complete with a walk-in closet and a convenient ensuite bathroom. Enjoy your morning coffee on the covered rear porch. Spacious unfinished basement- perfect for future customization or added living space. The price also includes a concrete driveway and sod in both the front and back yards. With an Energy Star rating and durable finishes throughout, every detail has been selected to provide lasting comfort and quality. Price includes HST, net of rebates assigned to the builder. Photos are builder's renderings- actual layout and finishes may vary. (id:60365)
34 - 383 Dundas Street E
Hamilton, Ontario
Step into this chic 3-storey townhome featuring 2 spacious bedrooms, 3 bathrooms, and an open-concept design. Bright and functional, theupgraded kitchen boasts stainless steel appliances, while the versatile family/dining space opens to a sunlit terrace balcony perfect for relaxingor entertaining. The primary suite includes a private ensuite, and upper-level laundry adds convenience. Ideally located just minutes fromHighway 407 and walking distance to downtown Waterdown, this move-in-ready home offers comfort, style, and proximity to future amenities inone of the community's most desirable neighbourhoods. (id:60365)
603 - 1415 Dundas Street E
Oakville, Ontario
Brand-new, never-lived-in 2-bedroom + large den suite at Clockwork 2 by Mattamy Homes. This west-facing 956 sq. ft. unit offers an open-concept layout with floor-to-ceiling windows, 9 ft ceilings, and wide-plank flooring throughout. The upgraded kitchen features premium stainless steel appliances, quartz countertops, and a waterfall island. The spacious den can be used as a home office or 3rd bedroom. Primary bedroom includes a private 3-pc ensuite. Enjoy a private balcony, underground parking, and a locker. Building amenities include 24-hour concierge, smart home features (1Valet), fitness center, rooftop terrace with BBQs, and an elegant party lounge. Located in Oakville's sought-after Joshua Meadows community, close to top-rated schools, parks, trails, shopping, dining, and major highways. Perfect for modern, convenient living. (id:60365)
Unit 3 - 1306 Guelph Line
Burlington, Ontario
NEWLY UPDATED##Gorgeous Townhouse at Great location!!! Great Investment or Starter Home! Welcome To This Well-Maintained and spacious Townhouse in one of the demanding locations of Centennial Gardens Complex in Mountainside community. This 2-storey Townhouse comes with 4+1 beds and 4 baths, it's a family haven. Large Kitchen With open concept Separate Dining Room. Sunken Living Room with Walk-Out to Private Fenced Yard. Good size 4 bedrooms and newly built basement and Basement Access to Underground Garage and Parkin Spot #16 (Exclusive) 2nd Parking Spot Above Ground. Newly painted, new flooring and newly built basement. (id:60365)
Lower - 544 Indian Road
Toronto, Ontario
Absolutely Great Opportunity To Live In A Newly Renovated 2 bedroom Bright and Modern Lower Level Unit, situated just steps from High Park and the subway, offering a unique sense of serenity on a quiet hilltop surrounded by mature trees and tucked away from the bustle below. Fully renovated throughout with brand new vinyl flooring, quartz countertop, cabinetry, appliances, and a completely updated washroom. Prime location near grocery stores, shops, restaurants, and public transit. Just a short walk to Dundas West subway, GO Train, and UP Express for direct connections to Downtown and Pearson Airport. Parking is available for an additional $100 per month/ each. Utilities Are Extra. (id:60365)
1201 - 360 Ridelle Avenue
Toronto, Ontario
Welcome To This Wonderful 2 Bed 1 Bath Unit At The Allenway! This Incredible Unit Is Equipped With An Open Concept, Fully Functional Layout, Spacious Bedrooms, Stainless Steel Appliances, And An Oversized Balcony With Stunning West Views. Enjoy Building Amenities Such As An Indoor Pool, Gym, Rooftop Garden, Sauna & Community BBQ! Steps To Public Transit, Shopping, Schools, And Off-Leash Dog Area! All Inclusive With Internet, Cable, Parking & Locker! 5 Mins To Glencairn. Subway Station, West Prep School Catchment Area. Come Take A Look At This Amazing Unit! (id:60365)
4 Lapp Street
Toronto, Ontario
Discover this beautifully updated home in the highly sought-after **Stockyards** community. Featuring well-proportioned bedrooms with individual closets, this property offers both comfort and functionality. The spacious basement-with its **separate entrance** and **large above-grade windows**-provides exceptional potential for rental income, an in-law suite, or additional living space to suit your needs. Enjoy a bright **west-facing backyard**, perfect for creating your own outdoor oasis, plus convenient **parking off the laneway**.Located just a short walk to the Stockyards shopping district and the vibrant amenities along **St. Clair Ave W**, this home offers unbeatable convenience. Public transit is steps away, making it an ideal spot for commuters and those seeking central Toronto living. All appliances are included (staging furniture excluded).A fantastic opportunity for first-time buyers or investors looking for a home with income-generating possibilities.Incoming GO station at your doorstep in the near future (id:60365)
414a - 3660 Hurontario Street
Mississauga, Ontario
This single office space is graced with generously proportioned windows. Situated within a meticulously maintained, professionally owned, and managed 10-storey office building, this location finds itself strategically positioned in the heart of the bustling Mississauga City Centre area. The proximity to the renowned Square One Shopping Centre, as well as convenient access to Highways 403 and QEW, ensures both business efficiency and accessibility. Additionally, being near the city center gives a substantial SEO boost when users search for terms like "x in Mississauga" on Google. For your convenience, both underground and street-level parking options are at your disposal. Experience the perfect blend of functionality, convenience, and a vibrant city atmosphere in this exceptional office space. **EXTRAS** Bell Gigabit Fibe Internet Available for Only $25/Month (id:60365)
Upper - 544 Indian Road
Toronto, Ontario
Absolutely Great Opportunity To Live In A Newly Renovated 2 Bedroom Unit, situated just steps from High Park and the subway, offering a unique sense of serenity on a quiet hilltop surrounded by mature trees and tucked away from the bustle below. Fully renovated throughout with brand new vinyl flooring, quartz countertop, cabinetry, appliances, and a completely updated washroom. Prime location near grocery stores, shops, restaurants, and public transit. Just a short walk to Dundas West subway, GO Train, and UP Express for direct connections to Downtown and Pearson Airport. Parking is available for an additional $100 per month/ each. Utilities Are Extra. (id:60365)
3904 - 70 Annie Craig Drive
Toronto, Ontario
Luxurious executive corner suite on the 39th Floor! Experience the ultimate resort lifestyle in this absolutely stunning luxury condo at Vita On The Lake, offering 1170 sq ft of interior space plus exterior wrap-around balcony, complete with hotel-style amenities. This spacious unit features 2 Full Ensuite Bedrooms and 1 powder room (2 Bed, 3 Bath total). Two Bedrooms, Two Walk-In Closets, Full Laundry Room, 1 Parking Spot. Upgraded Finishes, The open-concept living and dining area is bright and open with floor-to-ceiling windows and upgraded light fixtures throughout. The kitchen is equipped with high-end stainless steel appliances, including an induction cooktop and wine cooler. Enjoy panoramic water and city views that elevate everyday living. Experience breathtaking sunsets. Steps to the waterfront, Prestigious Vita on the Lake, scenic trails, and parks, with easy access to the Gardiner Expressway, QEW, Hwy 427, Mimico GO Station, downtown Toronto, and Pearson International Airport. (id:60365)
505 - 801 The Queens Way
Toronto, Ontario
Brand New Corner Unit At Curio Condos Located At 801 The Queensway. This Stunning 1+Den Suite Offers A Bright And Functional Layout With Two Private Balconies, Modern Finishes, And Floor-To-Ceiling Windows. The Generous Den Can Be Used As A Comfortable Work-From-Home Space Or Easily Converted Into A Second Bedroom, Providing Excellent Flexibility For Any Lifestyle. Enjoy A Sleek Kitchen With Full-Size Appliances, A Round Table With Chairs Included For Added Convenience, And Blinds Already Installed Throughout. This Unit Comes With One Parking Spot And One Locker. Perfectly Situated In A Vibrant Etobicoke Community, Steps To Transit, Shopping, Restaurants, Parks, And Minutes To The Gardiner Expressway For Easy Downtown Access. Available For Short-Term Or Long-Term Lease. (id:60365)
608 - 720 Whitlock Avenue
Milton, Ontario
Enjoy upscale living - a New modern haven designed for comfort and style! Overlooking the Ravine, Offering bright, efficient living space, many upgrades including interior doors, and undermount lighting, this unit features contemporary finishes, and in-suite laundry, The gourmet kitchen boasts quartz countertops, and upgraded stainless steel appliances. Residents have access to exceptional building amenities, including an on-site pet spa, a state-of-the-art fitness centre, games room, dining lounge, co-working space, media room, washroom facilities, and a rooftop terrace perfect for entertaining. For those seeking luxury, functionality, and a touch of sophistication in one of Milton's most desirable communities! (id:60365)

