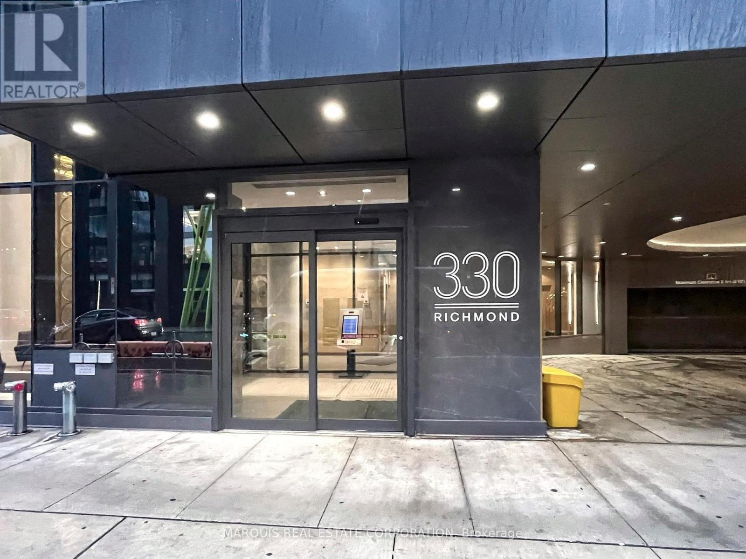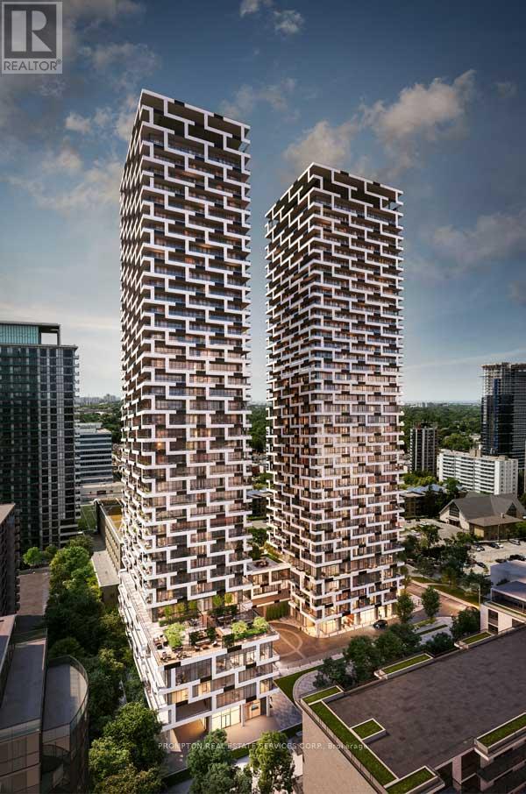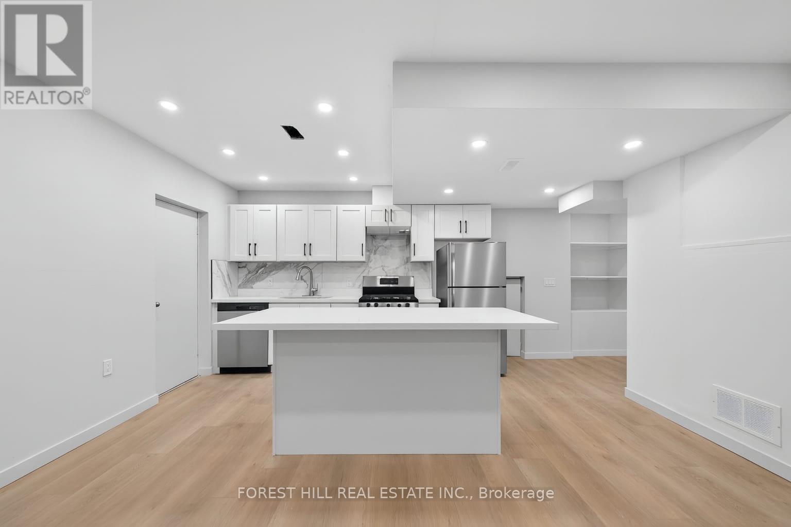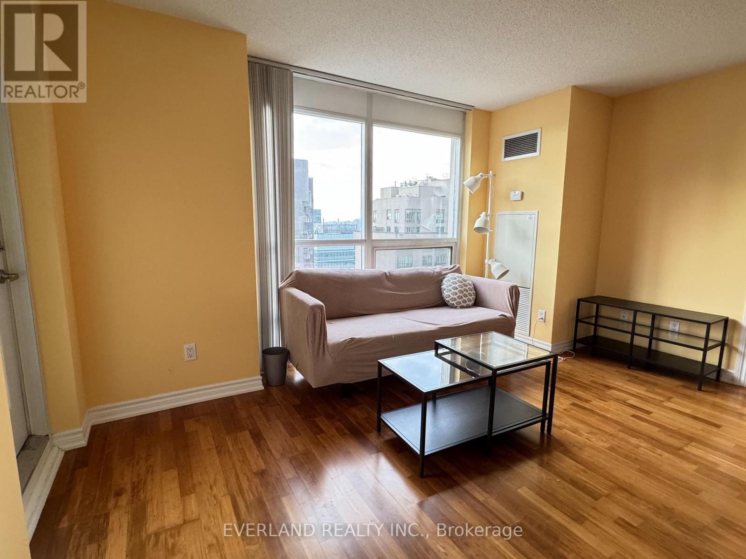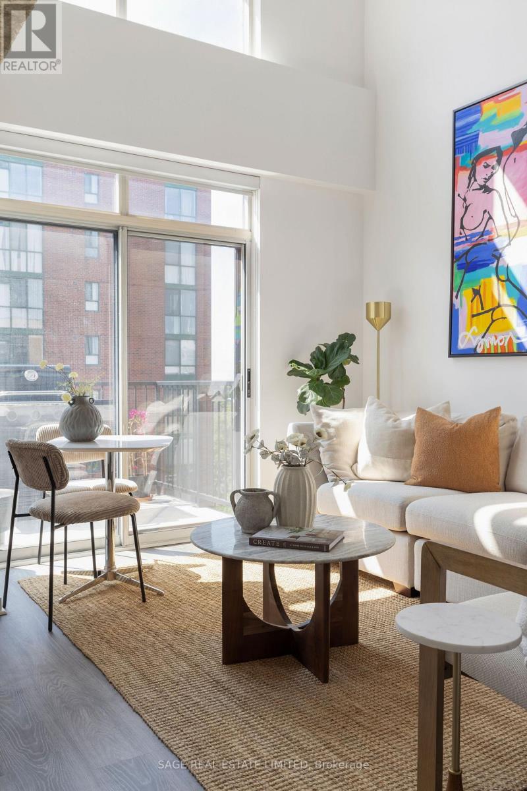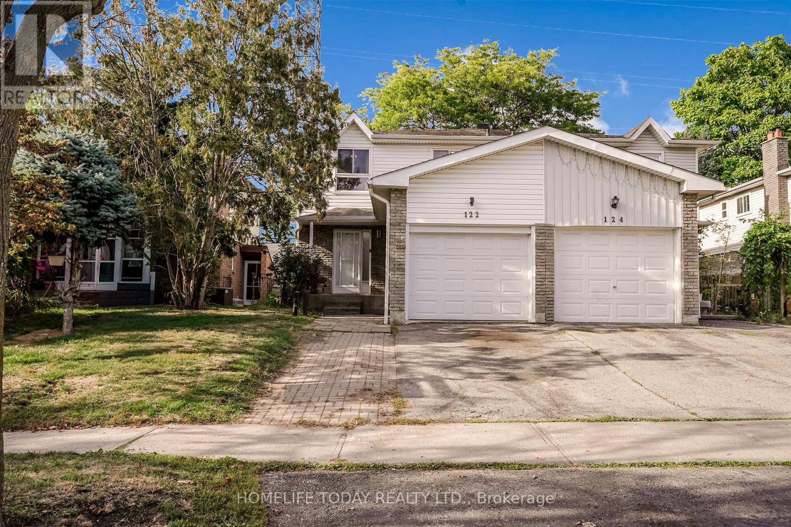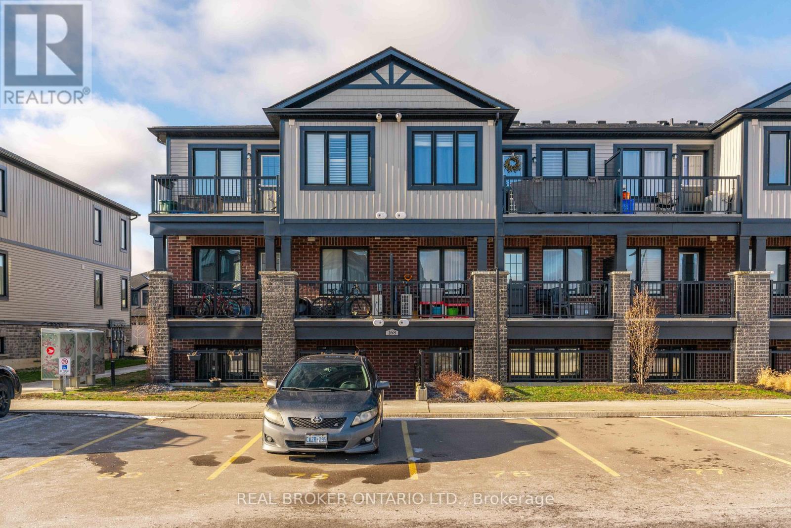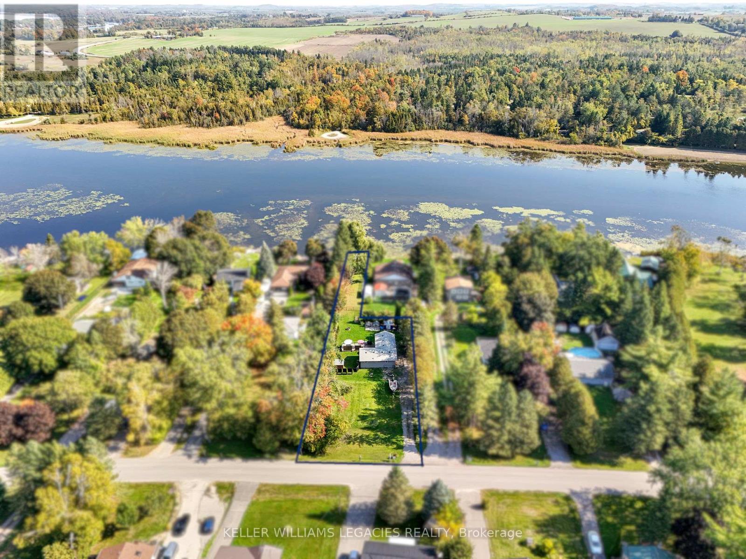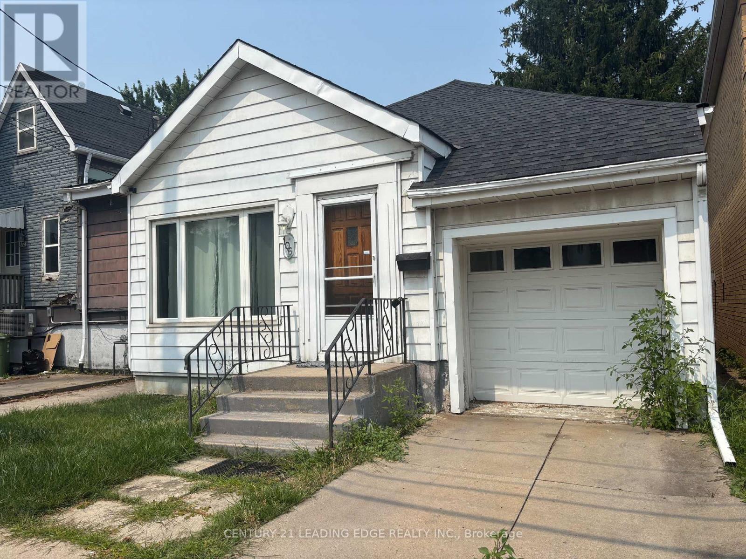505br2 - 330 Richmond Street W
Toronto, Ontario
Shared accommodation. Second bedroom only. Female only. Fully furnished. Current tenant will be evicted first week of December for not paying rent. (id:60365)
421 - 65 Broadway Avenue
Toronto, Ontario
Experience Luxury Urban Living at 65 Broadway By Times Group, A Brand-New Condominium Situated In The Heart Of Yonge & Eglinton. This East-Facing Studio with Sunrise Views that Fill the Space with Natural Light. Inside, Enjoy an Italian-Designed Kitchen Cabinetry with Premium Appliances. Thoughtfully Designed Unit with Smart Lock Suite Entry (Keyless/Smartphone Suite Access), A Juliette Balcony, In-Suite Laundry, Built-In Appliances, Quartz Countertops, And Refined Finishes For Effortless Everyday Living. Amenities Including a 24/7 Concierge, A Rooftop Lounge With BBQs, A Fully Equipped Gym, A Billiards Room, Study, Yoga Room, Luxurious Gallery Lounge, The Big Screen and Party Rooms. Perfectly Located Just Steps From Eglinton Station And Surrounded By Vibrant Shops, Cafes, And Restaurants. A Perfect Home for Young Professionals Seeking Luxury and Lifestyle in the Heart of Midtown Toronto. (id:60365)
19 Candis - Lower Level Drive
Toronto, Ontario
Fully Renovated from Top to Bottom in Bathurst Manor! Beautifully updated 3-bedroom, 2-bathroom featuring a bright open-concept layout with hardwood flooring throughout and modern pot lights. Enjoy large windows that fill the space with natural light. All three bedrooms are generously sized with double closets for plenty of storage. Move-in ready and designed for comfortable, modern living in a highly sought-after neighborhood! (id:60365)
3009 - 761 Bay Street
Toronto, Ontario
Motivated Seller! Excellently located in the heart of downtown, just steps from the University of Toronto, this premium condominium offers unparalleled convenience and lifestyle. Surrounded by abundant amenities, with easy access to transportation, dining, and shopping.This high-floor residence boasts expansive southwest views over the University of Toronto campus, flooded with natural light. The spacious and functional layout includes two bedrooms, two bathrooms, and a denall thoughtfully designed for optimal use.Well-appointed and meticulously managed, the building features high-end finishes and comprehensive amenities. With strong rental demand in the area, this unit represents an outstanding opportunity for both owner-occupiers and investors.A perfect blend of luxury, location, and layoutdont miss this exceptional property! (id:60365)
470 - 121 Lower Sherbourne Street
Toronto, Ontario
Nestled In The Vibrant Heart Of Toronto, This Luxury 2 Bedrooms, 2 Bathrooms. This Property Boasts An Enviable Selection Of Amenities, Including Proximity To The Serene Lake Front, Bustling Shopping Districts, Well-Equipped Gym Room, Lush Green Parks, And Convenient Public Transit Options At Your Doorstep. This Stylish Unit Is Designed To Cater To The Diverse Needs Of Various Demographics. Students Will Appreciate The Proximity To Academic Institutions And The Vibrant City Scene, While Young Families And Couples Will Relish The Tranquility Of The Location Paired With The Vibrant Urban Offerings. The Additional Den Provides Flexibility For Extended Families Or Those Working From Home, And The #Balcony Offers A Serene Spot To Unwind. The Modern Convenience Of An In-Unit #WasherDryer, #OpenConcept Living Space Perfect For Young Professionals, And The Luxury Of #2Bathrooms Make This Property A Dream Abode For Those Seeking A Harmonious Blend Of Style, Functionality, And Comfort In The Heart Of Toronto, Ontario (id:60365)
811 - 800 King Street W
Toronto, Ontario
Loft living at its finest! Located in one of Toronto's best neighbourhoods, this light-filled and updated two storey, one bedroom + custom den makes your King West dreams come true. Featuring a large kitchen with tons of cabinetry, a separate den with custom built storage and desk, an over-sized bedroom fit for a queen (and king!), a beautifully wide living room with walkout to your unobstructed balcony and the most lovely floor-to-ceiling windows with remote powered blinds letting ALL of that south-facing sunshine in. With no neighbours above, it feels like your own little sanctuary on top of the world! Step outside and you're within steps to anything and everything- the best restaurants, shops and transit and for those living their best active lifestyles, you're steps from amazing parks, trails and of course, the waterfront. While you certainly don't need a car with transit being right out your door, your own prime parking space adds just another checked box to the endless list of why this should be your new home! The cherry on top..all inclusive maintenance fees! It just doesn't get any better. (id:60365)
122 Valdor Drive
Toronto, Ontario
Welcome to this beautiful family home in the heart of Agincourt, offering the perfect blend of space, comfort, and location! Featuring 4 generous bedrooms, a main floor family room with a cozy fireplace, this home is ideal for both relaxing and entertaining. Enjoy the privacy of no neighbours behind, as the home backs onto open space a rare and sought-after feature! The finished basement includes 2 additional bedrooms, offering flexibility for extended family, guests, or home office space. With a total of 4 bathrooms, including a private ensuite in the primary bedroom, this home offers convenience and comfort for a growing family. Located in a highly desirable and convenient Agincourt neighbourhood, you're close to schools, parks, shopping, transit, and all amenities. Don't miss this amazing opportunity to own a spacious home in a prime location with rare features and room to grow! (id:60365)
F - 168 Rochefort Street
Kitchener, Ontario
Move right in! This beautiful Lavender model stacked townhome in desirable Huron is ready for you to call home. Enjoy a bright, open-concept layout with 2 bedrooms, 2 full bathrooms, in-suite laundry, communal charcoal BBQs, and a parking space conveniently located right out front. The modern kitchen features granite countertops, stainless steel appliances, an island, and plenty of storage - perfect for everyday living and entertaining. The unit faces away from the street, offering a quieter, more peaceful setting, and even has your own private patio right outside the door. Located close to schools, shopping, highway access, and RBJ Schlegel Park. Available December 1 - don't miss this great opportunity! (id:60365)
74 Cowans Crescent
Kawartha Lakes, Ontario
Escape to your dream waterfront retreat on highly coveted Pigeon Lake, perfectly situated in the heart of the beautiful Kawarthas! This turnkey, recently renovated property offers the ultimate blend of rustic charm and modern luxury, presenting a bright, airy aesthetic throughout. The heart of the home is a large, open-concept living space, ideal for hosting friends and family or simply relaxing while soaking in the evening sun. With two cozy bedrooms and one updated bathroom, its perfect for families, weekenders, or rental investment. Outdoor living is maximized with a huge back deck, perfect for sunset dinners, and a fantastic dock for all your boating and swimming needs, offering direct access to the Trent-Severn Waterway. The property ensures safety and privacy with a fully fenced yard, and the brand-new cedar shed offers ample storage for all your lake gear. This is your chance to own a move-in ready slice of Kawartha paradise just move in and start enjoying the lake life! (id:60365)
56 Mcknight Avenue
Hamilton, Ontario
WELCOME TO 56 MCKNIGHT AVENUE - A STUNNING FREEHOLD TOWNHOME THAT BLENDS STYLE, COMFORT ANDLOCATION IN PERFECT HARMONY. BUILT WITH QUALITY BY GREENPARK AND OFFERING OVER 1750 SQUARE FEETOF BEAUTIFULLY DESIGNED LIVING SPACE. THIS HOME IS CENTRALLY LOCATED JUST MINUTES FROM TRANSIT AND THE ALDERSHOT GO STATION. IDEAL FOR COMMUTERS, PROFESSIONALS AND GROWING FAMILIES.FLOOR FEATURES A STYLISH DINING ROOM AND KITCHEN WITH QUARTZ COUNTERTOPS, SS APPLIANCES, CALIFORNIA SHUTTERS, CONVIENENT USB RECEPTACLE AND A GARDEN DOOR WITH INTEGRATED BLINDS LEADING TO A FULLY FENCED BACKYARD COMPLETE WITH GAZEBO AND GAS LINE FOR YOUR BBQ.RARE GARAGE TO YARDACCESS MAKES OUTDOOR LIVING AND ENTERTAING A BREEZE. TAKE A WALK UP THE OAK STAIRCASE TO THE SECOND FLOOR WHERE YOU WILL DISCOVER THE FAMILY ROOM WITH BUILT IN SPEAKERS, CALIFORNIA SHUTTERS, THE PERFECT SPOT FOR COZY MOVIE NIGHTS. TWO GENEROUSLY SIZED BEDROOMS EACH WITH IT'S OWN WALK IN CLOSETS PROVIDE PLENTY OF STORAGE. THE ENTIRE THIRD FLOOR IS DEDICATED TO AN IMPRESSIVE PRIMARY RETREAT. HERE YOU CAN UNWIND IN YOUR RECENTLY RENOVATED ENSUITE, ENJOY THE WALK IN CLOSET AND A PRIVATE BALCONY FOR A PEACEFUL MOMENT AT THE END OF THE DAY.DONT MISSYOUR CHANCE TO MAKE 56 MCKNIGHT AVENUE YOUR OWN! BOOK A SHOWING TODAY. (id:60365)
106 Whitney Avenue
Hamilton, Ontario
Great Investment Opportunity Near McMaster University! Welcome To 106 Whitney Avenue, Located In The Beautiful And Vibrant Ainslie Wood Neighbourhood. This Cozy And Charming Bungalow Offers 2+3 Bedrooms, Updated Hardwood On Main Floor, Full In-law Set Up In Basement With Separate Walkout Entrance And Private Parking, Which Many Properties In The Area Do Not Have! Open Concept Living/Dining Room Area Provides Adequate Space For Gatherings And Large Backyard Oasis With Brand New Wooden Fence Offers Great Privacy For Hosting Outdoor BBQs/Events Or For Just Hanging Out And Relaxing Outside. Furnace, AC Unit, & Tankless Hot Water Heater Replaced in 2023, Roof Done 2018, Plus Upgraded Hydro Panel. Short Walk To McMaster University, Shops, And Dining Along Main St W. Steps Away From Public Transit & Highways Plus Easy Access To Hiking/Biking Trails. Flexible Closing Available. Just Move In And Enjoy. Extras Included: Main Floor - Stainless Steel: Fridge, Stove, Hood Fan, White Dishwasher; Basement - White Fridge, Stackable Washer & Dryer. All Electrical Light Fixtures & Window Coverings, CAC Unit, Brand New Wooden Fence In Backyard, Garden Shed (id:60365)
908 - 55 Yorkland Boulevard
Brampton, Ontario
Bright and modern 2-bedroom unit with sunny west-facing city views and a functional open-concept layout. Features a stylish kitchen with quartz counters, floor-to-ceiling windows, a large balcony with artificial grass, and in-suite laundry. Spacious primary bedroom with walk-in closet and ensuite, plus a second full washroom. Includes 2 owned parking spaces and a locker. Enjoy top-notch amenities-gym, party room, pet spa, BBQ terrace-and a prime location near Hwy 407/427/7, GO station, and all amenities. (id:60365)

