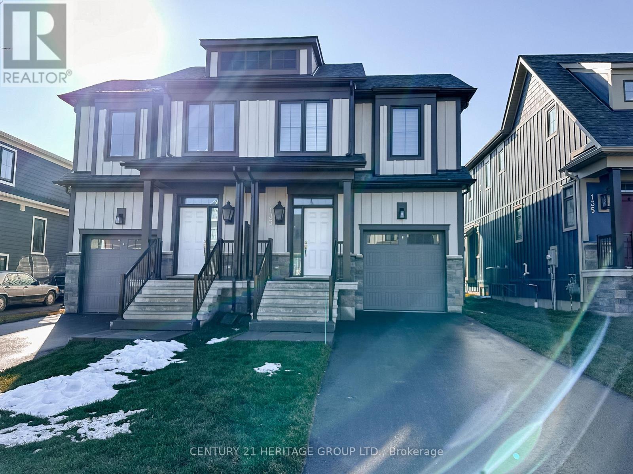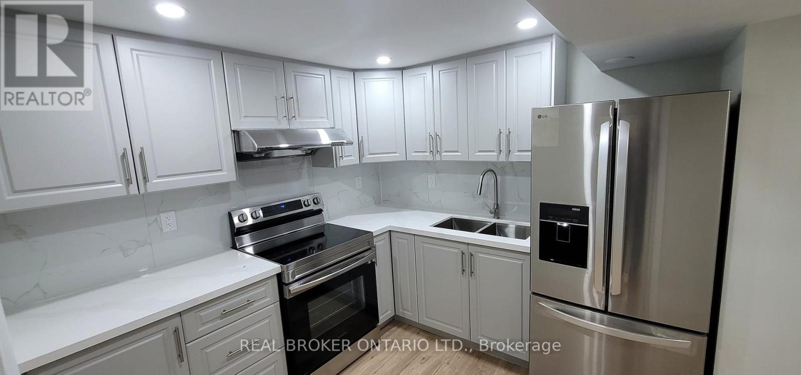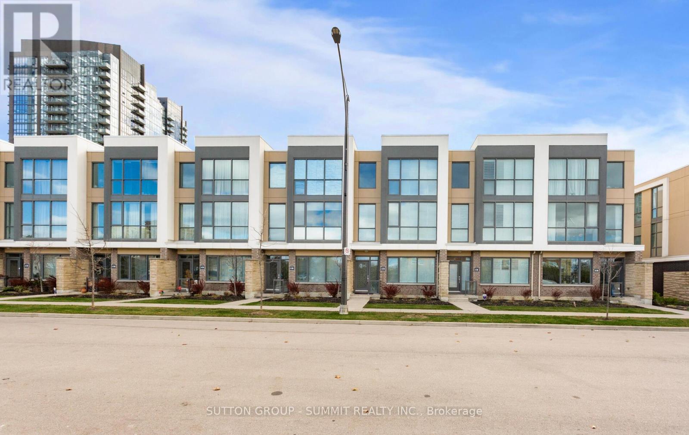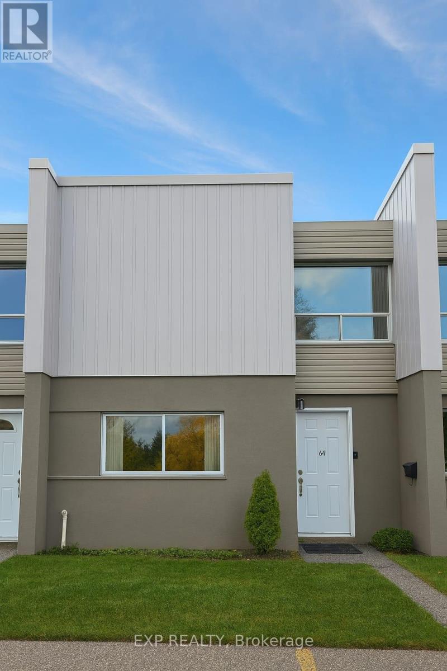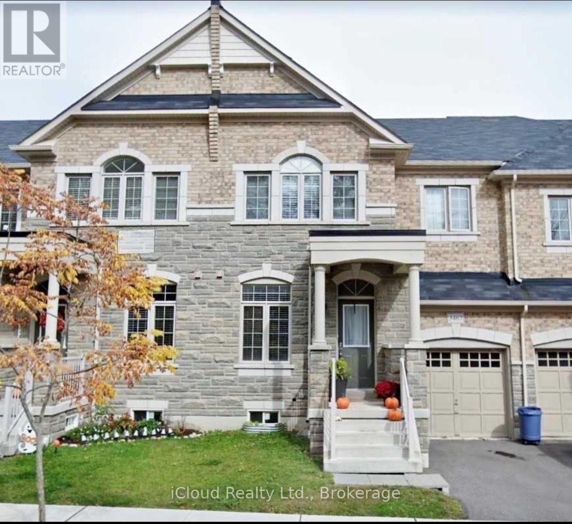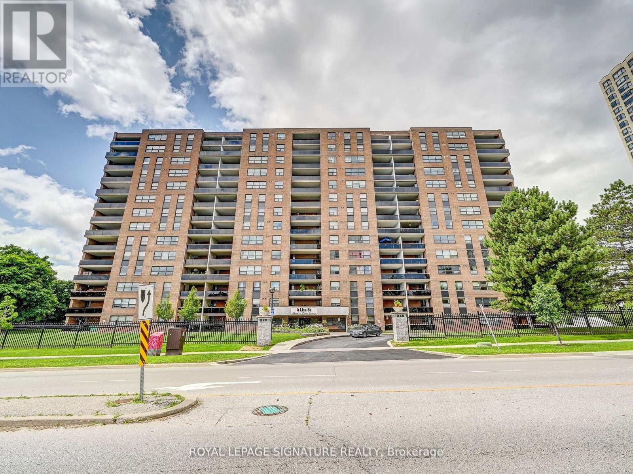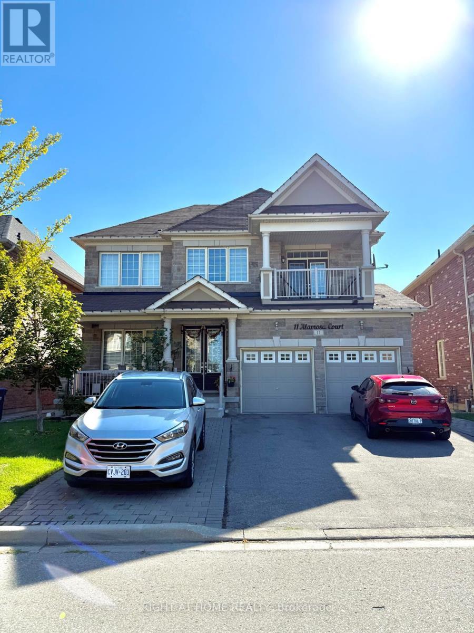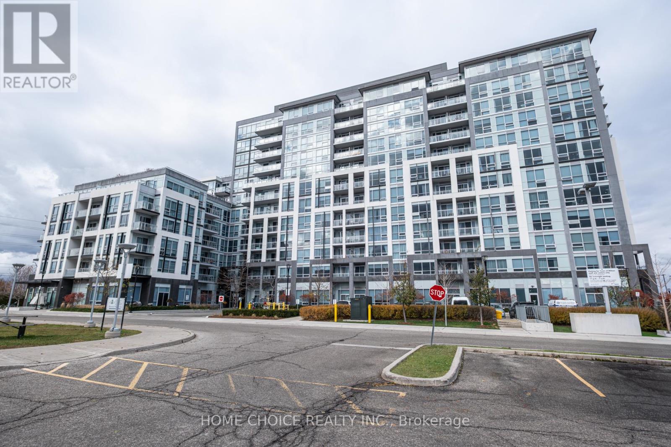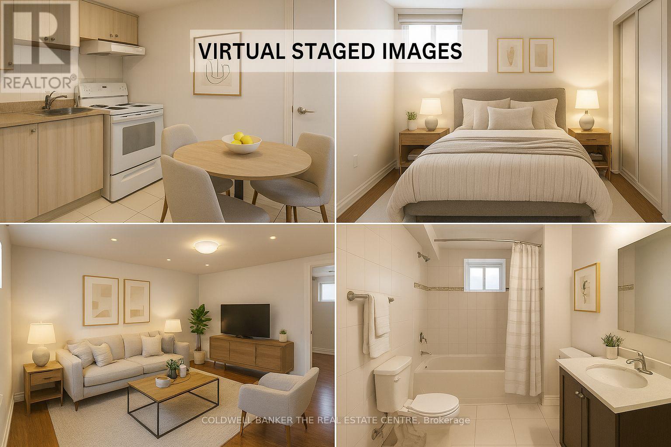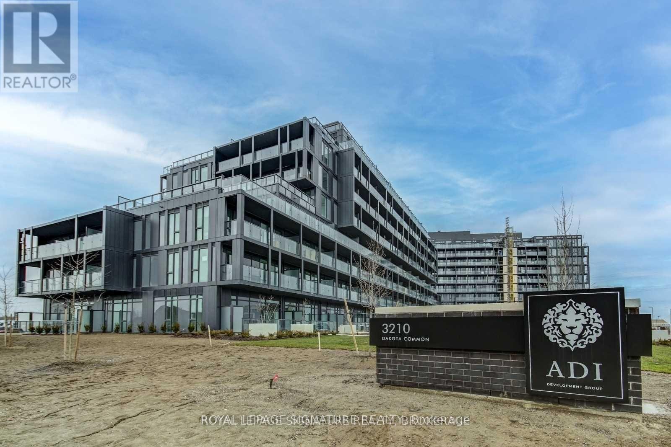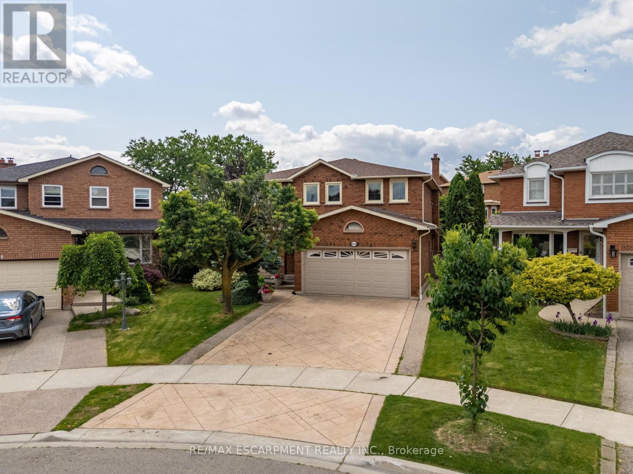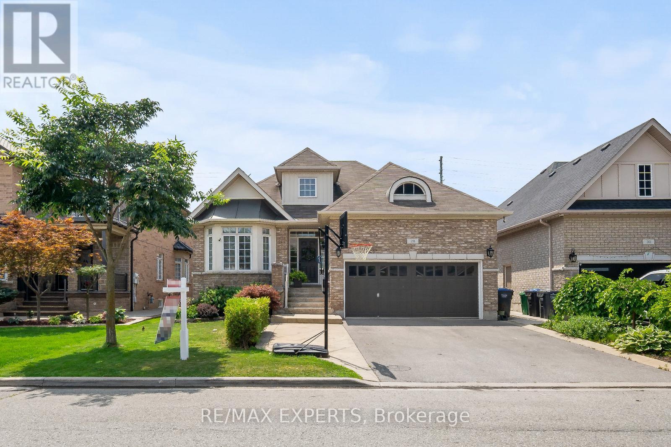133 Black Willow Crescent
Blue Mountains, Ontario
* SEASONAL LEASE - Available as of April 1/26 * Welcome To Your Perfect Spring Retreat Near Blue Mountain Ski Resort * Escape To This Enchanting Home, Nestled In The Heart Of The Windfall Community * This Well-Appointed Home Has An Open-Concept Floor Plan Including Gas Fireplace, Quartz Countertops, and Large Windows Overlooking The Backyard * 3 Spacious Bedrooms, With Large Primary Bedroom Boasting Beautiful Soaker Tub and Walk-In Shower * Convenient Second-Floor Laundry * Fully Finished Basement Provides Additional Recreation Space, Including a Foosball Table *Beautiful View Of The Mountains From Your Front And Back Yard * Year-Round Access to The Shed - A Gorgeous Facility With Outdoor Pools, Hot Tubs, Sauna, Gym, etc. * Close To Downtown Collingwood and Walking Distance to Blue Mountain! * $2,850/Month + Utilities. No Smokers. Pets Will Be Considered. $3,000 Utility/Damage Deposit. Rental Application & References Required. (id:60365)
6 Banting Crescent
Brampton, Ontario
Spacious newly renovated legal basement, never lived in before!! Available for lease in a prime and convenient Brampton location! Features 2 spacious bedrooms, open and welcoming living room and an open-concept kicthen perfect for a chef! Private ensuite laundry and private seprate entrance. Close to highway, walking distance to transit, grocerys, and school/park. Available immediately! (id:60365)
6 - 70 Littlecreek Road
Mississauga, Ontario
The Marquee Townhome in the heart of Mississauga offers light-filled rooms and contemporary sophistication throughout. Its sleek interior features floor-to-ceiling windows, an oak staircase, and over 2,000 square feet of luxurious living space. Enjoy the open-concept, state-of-the-art kitchen equipped with top-of-the-line stainless steel appliances, designer cabinetry, and premium countertops. Hardwood flooring runs throughout, and the gourmet chef's kitchen is finished with elegant granite counters. (id:60365)
64 - 3 Lexington Avenue
Toronto, Ontario
Discover exceptional value in this bright and well-maintained 4-bedroom, 1-bathroom townhouse, offering a spacious and functional layout suited for families, professionals, or shared living. Ideally located within close proximity to shopping, transit, schools, parks, and all major amenities, this home delivers everyday convenience in a desirable setting. Inside, the unit features durable hardwood and tile flooring throughout, blending style with low-maintenance practicality. Enjoy the added convenience of in-unit washer/dryer hookups and one included parking space, with the option to secure additional parking for $100 per month. The thoughtful floor plan provides ample living space, ensuring comfort for larger households or anyone seeking extra room to spread out. Utilities not included. Hot water tank rental extra. Listing photos are enhanced and virtually staged. (id:60365)
3467 Fourth Line
Oakville, Ontario
Spacious 2 Storey Townhome w/4 Bedrooms, 3 Washrooms & Excellent Layout, Approx. 2400 Sq. Ft. Separate Living, Dining And Family Room. Fireplace, Central Vacuum, Beautiful Hardwood Floors Throughout The Main Floor And Bedrooms With Cozy Broadloom. Backyard Size Is Great For Entertaining With Patio ! Open Concept Kitchen With Breakfast Bar, 9'Ft Smooth Ceilings, Wainscoting, Primary Bedroom With 4 Pc Ensuite. Extras Include: Fourth Line Behind Kings College Private School, Few Minutes To 407 Hwy, Neyagawa Blvd/Preserve Community, Oakville Hospital, QEW, Schools & Shopping (id:60365)
1411 - 4 Lisa Street
Brampton, Ontario
This spacious and inviting condo is the perfect place to call home, offering three generously sized bedrooms, including a comfortable primary suite with its own private ensuite bath. The large terrace overlooks peaceful ravine views, creating a quiet retreat for family time, morning coffee, or evening gatherings. Families will love the wide range of amenities, from the outdoor pool and tennis court to the sauna, party room, and 24-hour security, all designed to support both fun and relaxation. Ideally located just minutes from Bramalea City Centre, major highways, schools, parks, and transit, this home makes everyday living effortless with shopping, dining, and commuting all within easy reach. A rare opportunity to enjoy comfort, convenience, and scenic beauty in a family-friendly community. (id:60365)
11 Alamosa Court
Brampton, Ontario
Bright and spacious 2-bedroom, 1-bathroom basement unit with 10 ft ceilings, a wider kitchen, separate living area, elegant quartz dining table, and large windows that bring in plenty of natural light. This home also includes a private side entrance, separate laundry, and a dedicated 2-car parking space for your convenience. Located at 11 Alamosa Drive in Brampton, the unit features well-sized bedrooms, a modern bathroom, and a welcoming layout perfect for families or professionals. Just a 5-minute walk to grocery stores, banks, schools, and public transit, with parks and restaurants nearby, this property offers both comfort and convenience in a family-friendly neighborhood and Tenant pays 35% utilities. (id:60365)
614 - 1050 Main Street E
Milton, Ontario
Offers Anytime! Beautiful 1 Bedroom + Den (Or 2nd Bedroom) With 2 Full Bathrooms. Bright, Spacious and Modern Unit With East View featuring Floor To Ceiling Windows, High Ceilings and Laminate Floors Throughout. Primary Bedroom With a 3-Peice Ensuite, Closet and Walk-Out To Open Balcony. Other room can be used as a Den or another bedroom. Modern Kitchen boasts stainless steel appliances, White Cabinets and Granite Counters. Comes With 1 Underground Parking & 1 Locker. Amenities Include Outdoor Pool, Roof-Top Patio, Gym Facility, Guest Suites, Security, Visitor Parking, 24 Hrs Concierge, Pet Spa, Outdoor Terrace. Located beside the Library & Shops. Close Proximity To Hwy 401, Steps To GO Station plus much more. Don't miss out on this unit!!! (id:60365)
Basement - 41 Hatfield Crescent
Toronto, Ontario
Bright 1-bedroom basement apartment with separate entrance in a quiet family neighbourhood near Islington & 401. Features an open living and dining area, full 4-pc washroom, and a compact kitchen with fridge and stove. Access to Shared laundry included. Close to TTC, parks, schools, shopping, Humber College and major highways. Ideal for a single occupant or couple. Tenant pays 30% utilities. No smoking. 1 Parking available for $50/month. For inclusive deal you can pay $1650/month (includes parking and utilities). (id:60365)
B603 - 3200 Dakota Common
Burlington, Ontario
Beautiful 2 brdm 2 bath condo. Open concept layout with quartz kitchen counter top. Double balcony with underground parking. 766 sq ft suite with 167 sq ft balconies. Luxurious lobby with concierge, party and game rooms. Fully equipped fitness centre with yoga space, chg rms with sauna and steam room. Outdoor rooftop pool with lounge and bbq area. Close to shopping, schools and all hwys. (id:60365)
2054 Teeside Court
Mississauga, Ontario
Exceptional Pie-Shaped Lot - Over 90 Feet Wide! Steps to Credit Valley Hospital. Nestled on a tranquil cul-de-sac, this charming Greenpark Homes - Mark 3 Model offers an expansive pie-shaped lot, stretching over 90 feet across the backyard, providing unparalleled space and seclusion. The meticulously landscaped front yard, adorned with mature trees and climbing greenery, guides you to a stamped concrete driveway and a welcoming covered porch illuminated by classic lantern-style lights. Upon entering, a bright foyer featuring slate-tiled flooring and wainscoting leads to formal living and dining areas, setting the tone for the home's refined aesthetic. The open-concept layout boasts hardwood floors, a bay window, and French doors, creating an inviting space ideal for entertaining. The chef-inspired kitchen is equipped with granite countertops, Shaker-style cabinetry, premium appliances, and a wine fridge, complemented by a sunny breakfast nook with bay and picture windows. The cozy living room, centred around a gas fireplace, offers a sliding door walk-out to the private, fully fenced backyard. The expansive backyard serves as a private retreat, featuring a stamped concrete patio, natural stone walkway, and a hot tub under a cabana-style frame. A professionally installed sprinkler system ensures the front and back yards remain lush and well-watered, enhancing the home's curb appeal and reducing maintenance efforts. Upstairs, four generously sized bedrooms with ample closet space and plush carpeting await. The primary suite is a serene haven, complete with a well-appointed 5-piece ensuite. The unfinished basement presents endless potential, offering space for a workshop, recreational area, and wine racks. Additional features include a two-car garage with interior access. This delightful home offers a rare combination of charm, livability, and space in a peaceful, well-established neighbourhood. (id:60365)
28 Dokkum Crescent
Brampton, Ontario
The Perfect Family Home Spacious Bungaloft on a Premium Lot. Welcome to a home that truly checks all the boxes for family living. This brick and stone bungaloft sits on a 46' x 114' lot in a quiet, family-friendly neighbourhood, just a short walk to schools, parks, and nature trails. Inside, you'll find a bright open-concept layout with a well-appointed kitchen and a cozy family room featuring 9' ceilings and a gas fireplace, perfect for relaxed evenings or entertaining guests. The main-floor primary suite offers plenty of space with walk-in closets and a private ensuite with a jetted tub and separate shower. A separate side entrance creates flexibility for a nanny suite, in-laws, or older children. The large backyard is ideal for play and summer BBQs, and the 4-car parking means there's room for everyone. A rare opportunity to move into a home designed with real family life in mind. (id:60365)

