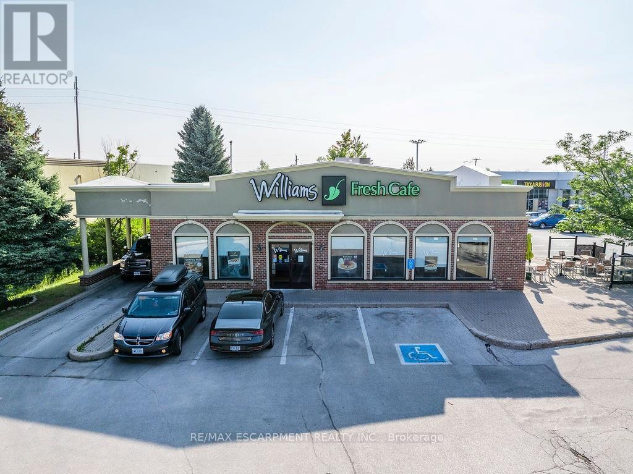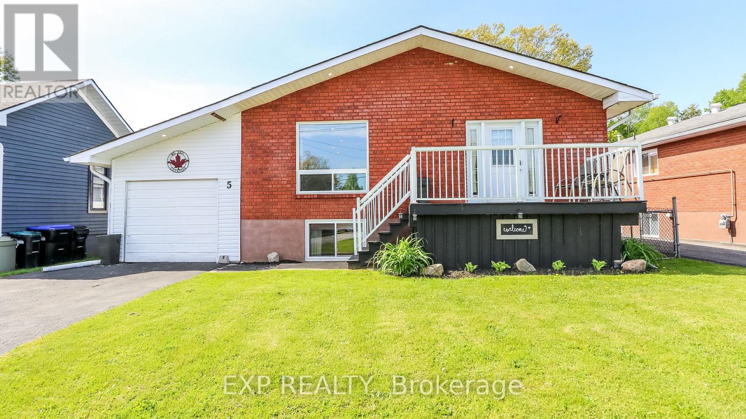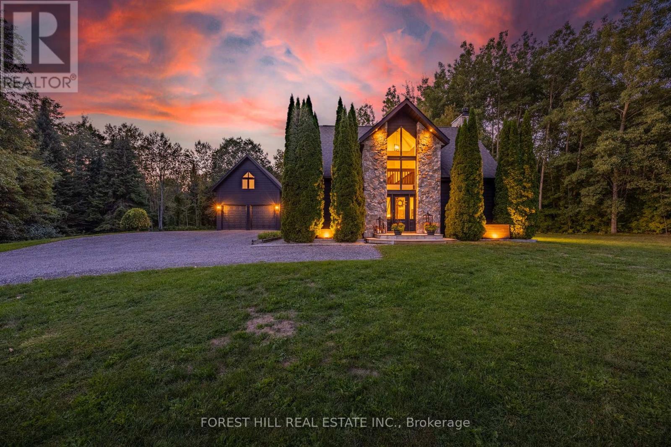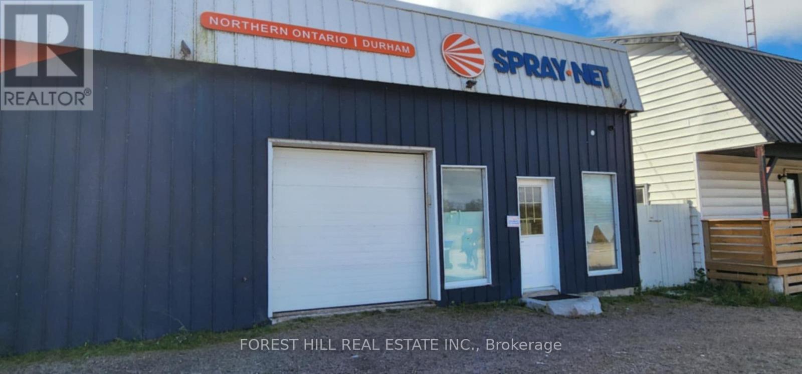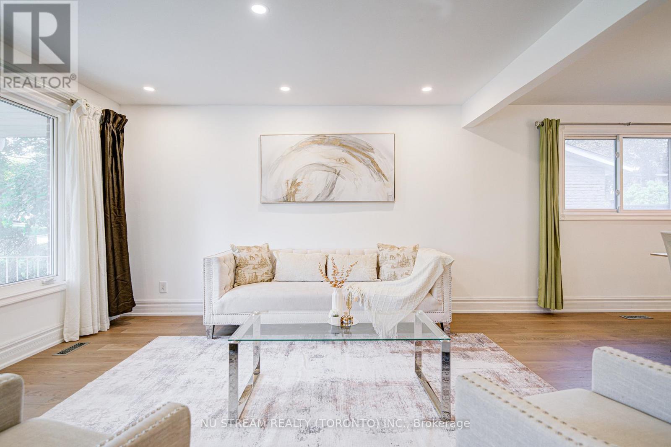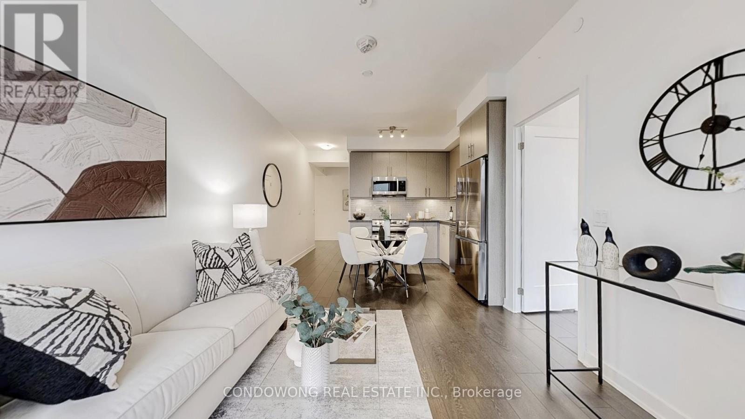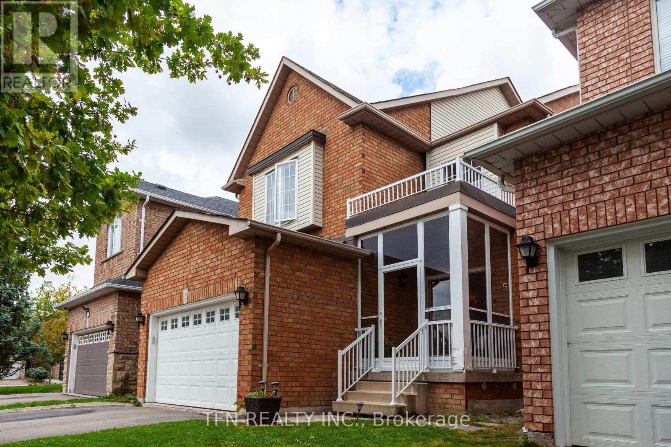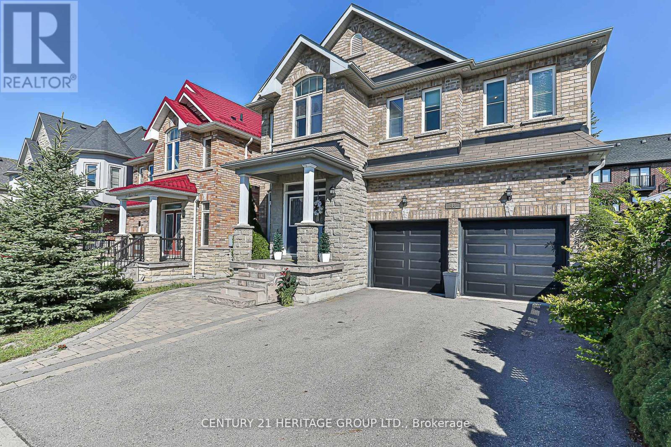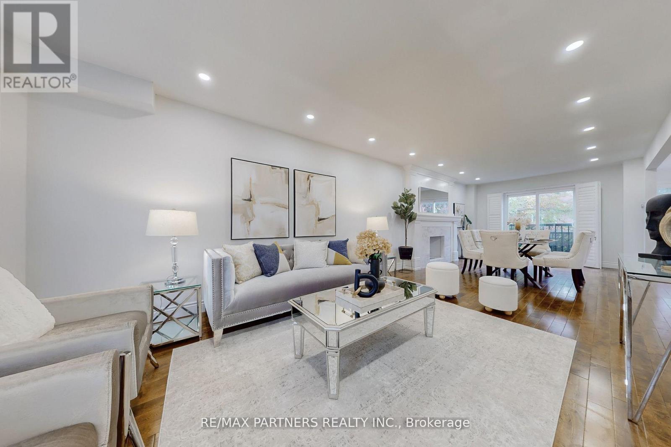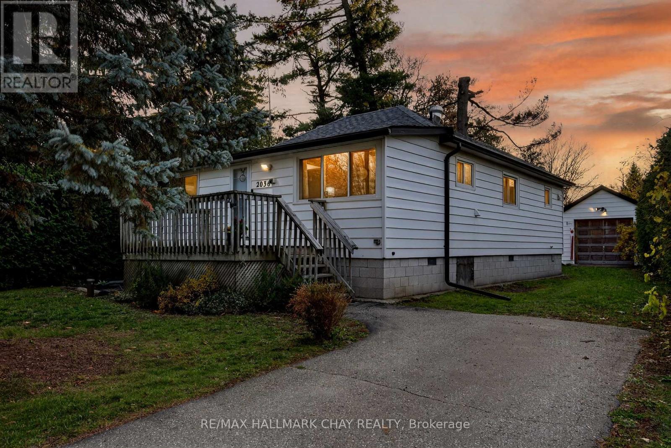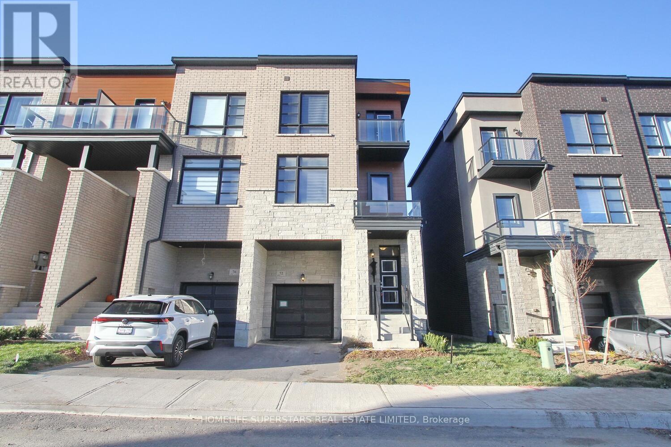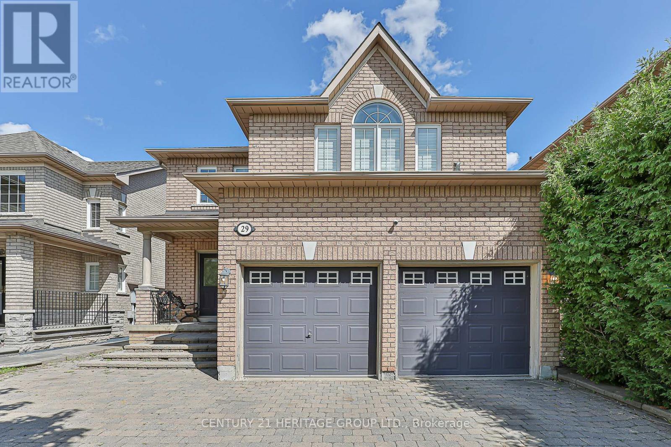501 Bryne Drive
Barrie, Ontario
Discover an exceptional opportunity to own Williams Fresh Cafe, a beloved and well-established cafe restaurant located in the Molson Park Power Centre in Barrie. Right off HWY 400, A Freestanding Building With a Drive-Thru, Outdoor Patio, Lounge Area, and Business Meeting Section, This thriving location offers you the chance to step into a turn-key operation with a loyal customer base and a reputation for excellence. Williams Fresh Café is a recognized name with a strong brand identity, known for its quality food and friendly service. Enjoy immediate revenue with a proven business model and established customer base. The sale includes all equipment, fixtures, allowing for a seamless transition for the new owner. With a strategic location and robust market presence, there are numerous opportunities for further growth and expansion. Whether you are an experienced restaurateur or looking to venture into the foodservice industry, Williams Fresh Café presents an unmatched opportunity. (id:60365)
5 Bourgeois Beach Road
Tay, Ontario
Welcome to 5 Bourgeois Beach Road. This beautifully updated bungalow offers the perfect blend of comfort, privacy, and location. With a total of 2,316 square feet of finished living space, this home features 3 spacious bedrooms and a large bathroom on the main floor and an additional bedroom and bathroom in the fully finished basement, perfect for guests, in-laws, or a home office setup. Step inside to find stunning vinyl plank flooring flowing throughout the home, paired with pot lights that add brightness to every room. The heart of the home is the updated open concept kitchen, complete with quartz countertops and an island which makes for an ideal spot for meal prep, family gatherings, and entertaining. New windows on the main floor bring in natural light and energy efficiency. The home sits on a generous lot with a fully fenced backyard, offering a large private space where you can unwind under the newer gazebo or enjoy outdoor dining and recreation. Whether you're relaxing with loved ones or entertaining friends, this backyard is ready for it all. Located just steps from the scenic Trans Canada Trail and offering easy access to both Highway 12 and 400, this home is perfectly positioned for commuters and outdoor enthusiasts alike. A short 10-minute drive takes you to the heart of Midland where you'll find shopping, entertainment, restaurants, and more. The marina and beautiful local parks are less than five minutes away, giving you year-round access to water activities and green space. (id:60365)
3328 Flos Road 6 Road W
Springwater, Ontario
Welcome to this stunning executive Viceroy home, fully renovated-blending timeless craftsmanship with modern luxury. Set on nearly 2 acres of manicured estate grounds surrounded by forest and apple trees, this property offers privacy, elegance, & space to live, work, & play. Inside the open-concept layout is filled with natural light, showcasing hand-hewn post-and-beam accents, custom finishes, & thoughtful upgrades. The main floor features a chefs kitchen with solid wood cabinetry, quartz counters, striking backsplash, & professional-grade appliances. A wood-burning fireplace anchors the breathtaking living room, while the formal dining area, custom bar, oak bench & shelving in the foyer, & walkout to the backyard balance rustic charm with modern design. A remodeled bathroom & 2 bedrooms complete this level. Upstairs, a breezeway overlooking the main floor leads to the luxurious primary suite, a private retreat with a spa-inspired 4-piece ensuite, upgraded closets, new flooring, & refined finishes. The lower level offers versatility with a walk-up separate entrance ideal for multigenerational living. It includes a custom laundry room with quartz counters, remodeled bathroom w/ bathtub, spacious family room, games room with pool table, & a large 4th bedroom. Additional living space is found in the fully insulated and heated 600 sq. ft. loft above the detached two-car garage, perfect as a 5th bed, office, or studio, plus a storage level. Every major system has been upgraded, including central air, a 24KW Generac generator w/ automatic transfer switch, large owned hot water tank, new water treatment system, & 3,785L propane tank. The exterior shines with fresh paint on the home and garage, resurfaced recycled asphalt driveway & new eavestroughs. Location is everything, just 7 minutes to Wasaga Beach, 15 to Barrie & close to all amenities, this estate offers the ultimate commuters dream where modern luxury meets rustic elegance. *1459+1008 sq ft house + 600 sq ft loft (id:60365)
Unit 2 - 5734 Hwy 12
Ramara, Ontario
ARE YOU LOOKING FOR ADDITIONAL OFFICE SPACE OR A NEW BUIlDING FOR YOUR NEW OR CURRENT BUSINESS? LOOK NO FURTHER than this outstanding space with DIRECT ACCESS & EXPOSURE to highway 12; ie: run a new business or your current one, or even use this property as a secondary office location. Possibilities are endless- zoned Village Commercial. This is a perfect property with parking and exposure to HWY 12. A finished office space and personal access to a 2-piece bath make this unit the ultimate choice to better your business growth. ***Great opportunity, Easily Accessible and Wonderful Exposure- don't miss out!*** $1500 plus HST with utilities included. An additional $100 per month for property maintenance lawn care and snow removal. Village Commercial permitted uses PDF in supplements. **door to bathroom will be installed when before lease starts.** (id:60365)
8 Hemingway Crescent
Markham, Ontario
Newly renovated! Open concept! Huge lot with a large private backyard in Unionvilles. Backsplit home prefect for multi-family living! Basement with separate entry. top school district William Berczy Elementary and Unionville High! This beautifully upgraded backsplit home is perfect for multi-family living, featuring hardwood floors throughout, modern bathrooms, elegant French doors, and a spacious living room overlooking the front yard. The bright family room walks out to a private interlocked patio, ideal for entertaining. Enjoy a large eat-in kitchen and a separate entrance to the finished basement. A must-see home with endless potential in prime Unionville! (id:60365)
2204 - 95 Oneida Crescent
Richmond Hill, Ontario
Bright & Spacious Corner 2 Bedroom Unit with TWO (2) Parking Spots & Locker Included! Step inside this spacious 820 sq.ft. northeast corner suite and immediately feel the difference. You'll love the natural light that fills every room. The layout is open and airy, with two large bedrooms, two full bathrooms, and an oversized 100 sq.ft. balcony where you can unwind and enjoy fresh air. The kitchen stands out with its modern stainless steel appliances, quartz countertops, porcelain backsplash, and a large undermount sink with pull-down faucet. The under-cabinet lighting adds a warm, stylish glow, perfect for evening ambience. The primary bedroom is bright and elegant, complete with large windows and even a window in the ensuite bathroom, a rare and luxurious feature! The second bedroom is nearly the same size and has its own full bathroom right beside it, giving both rooms an ensuite-like setup. And here's a major bonus: this unit comes with TWO parking spots and a locker, true essentials for condo living in Richmond Hill. About the building: welcome to ERA at Yonge, the newest landmark in Richmond Hill, just one year young. From the moment you enter the grand lobby with 24-hour concierge, you'll feel the sophistication that sets this building apart. Enjoy access to resort-style amenities including a fitness centre, indoor pool, rooftop garden, party room, and more, all designed for comfort, wellness, and convenience. It doesn't get better than this. All your daily needs are within a 5-minute circle, VIVA bus, GO Train, Hillcrest Mall, restaurants, cafés, cinema, and parks. Whether you're commuting, shopping, or meeting friends, everything is right at your doorstep. THE BOTTOM LINE: Bright corner layout. Two full baths. 2 parking spots and 1 locker included. Premium finishes in a nearly new luxury building. If you're looking for a modern two-bedroom condo in Richmond Hill that checks every box, this is it! (id:60365)
5 Belwood Boulevard
Vaughan, Ontario
Beautiful family detached home in the highly sought-after Patterson community! This beautifully maintained residence features a bright, open-concept layout with hardwood floors throughout, a modern upgraded kitchen, and spacious bedrooms designed for comfort. Enjoy a private backyard, double garage, and plenty of natural light.******Ideally located within walking distance to top-rated schools (Forest Run PS, Stephen Lewis SS), daycares, parks, and walking trails, and just minutes from everyday conveniences like No Frills, Shoppers Drug Mart, GO Transit, Vaughan Mills, and major highways (Hwy 7 & 407), bus stations, small plaza with restaurants (Mister Laffa, Italian restaurant, frozen yogurt & more). Offering both style and convenience, this move-in-ready home is a rare leasing opportunity in one of Vaughan's most desirable neighborhoods!******QUIET WORKING PROFESSIONAL WOMAN LIVES IN BASEMNET - HAS HER OWN SEPARATE ENTRANCE. (id:60365)
44 Madison Avenue
Richmond Hill, Ontario
All the spaces you need for your family is in this house! Bright, specious 2 story 4 bedroom house with 9 Ft Ceiling on Main level, freshly painted Open concept, Pot lights, 41' Quality upper Cabinets in Kitchen, Granite Countertops, Cvac, Second floor Laundry room, Upgraded bedrooms with Granite counter top, double sinks, Hardwood floor throughout, Leading To The Primary Suite With W/I Closet & Spa-Like 5-Piece Ensuite. Each Additional Bedroom Features Direct Bathroom Access For Convenience. Lovely garden. Located Near high-Ranked Schools (Pace,Oak Ridges Public),Easy Access To Nature Trails, Parks, Go Station & Hwy 404/400. Close to public transit... (id:60365)
6 Geoffrey Crescent
Whitchurch-Stouffville, Ontario
Walk Up Finished Basement, Separate Entrance! Fabulous Renovated Family home on a Huge Premium CORNER LOT in one of Stouffville's most desirable neighbourhoods! This spacious 4+1 Bedroom*4 bathroom home offers the perfect combination of comfort and functionality. Beautiful Landscaping*Enjoy numerous upgrades over the years including Hardwood Floors,Circular Stair with Iron Pickets, Upgrade Bathroom Vanity, Lighting fixtures, Modern Kitchen Countertop, Backsplash, Stainless Steel Appliances,Lot of Storage,an Oversized Kitchen Island, and a practical mudroom, New Roof Shingle. Large backyard is ideal for entertaining, featuring a Gazebo, play area for children, and plenty of outdoor space. The fully Finished Basement with a walk-up entrance provides excellent potential for a nanny suite or home-based business with Bathroom and Bedroom. Located on a quiet crescent close to top-rated schools, parks, trails, and shopping, 6 Geoffrey Crescent offers a wonderful family lifestyle in the heart of Stouffville. Enjoy the convenience of being just minutes from GO Transit, Highway 404, and Main Street shops and restaurants.School: Harry Bowes Public School & Stouffville District Secondary School (id:60365)
2036 Northern Avenue
Innisfil, Ontario
Welcome To 2036 Northern Avenue, A Charming And Cozy Home Tucked Away In One Of Innisfil's Most Desirable Lakeside Neighborhoods! Just A Short Stroll From Beautiful Lake Simcoe, This Property Is Perfect For Small Families, First-Time Buyers, Or Anyone Looking To Enjoy A Relaxed Lifestyle Near The Water.This Lovely Home Features 2 Comfortable Bedrooms, A 4-Piece Bathroom, And A Bonus Den That's Perfect For A Home Office Or Reading Nook. The Bright Living Area Offers A Warm And Welcoming Space To Unwind, While The Functional Kitchen Provides Everything You Need For Everyday Living.Outside, You'll Love The Completely Private Lot Surrounded By Mature Trees, The Spacious Yard-Great For Weekend BBQs, Gardening, Or Simply Soaking Up The Sunshine-And The Oversized 24 x 12 Ft Detached Garage, Which Makes A Great Workshop Or Extra Storage Space. Located Close To Parks, Beaches, Schools, And All The Local Amenities Innisfil Has To Offer, This Home Blends Small-Town Charm With Easy Access To Everything You Need. Come See Why Life Near Lake Simcoe Is So Special-2036 Northern Avenue Is Ready To Welcome You Home! (id:60365)
72 Wascana Road
Vaughan, Ontario
This modern 3-story townhouse features a sleek architectural design with clean lines and large windows for abundant natural light. 10' ceilings on the main floor & 9' ceilings on the entry level. engineered hardwood on the ground & main floor as well as an oak staircase. Offering 3+1 spacious bedrooms and 4 washrooms, the home perfectly balances comfort and sophistication. The open-concept main floor includes a designer kitchen with premium finishes, a bright living area, and a dining space ideal for entertaining. The primary suite features a private ensuite and walk-in closet, while the finished lower level offers a versatile bonus room or guest suite with its own washroom. Private balcony adds an outdoor retreat,200 AMP service service to house, making this home ideal for modern urban living. (id:60365)
29 Eminence Road
Vaughan, Ontario
Stunning, Bright & Spacious 4-Bedroom Detached Home In Desirable Dufferin Hill! Open-concept layout with a large great room featuring a gas fireplace, Beautiful Kitchen With Stainless Steele Appliances Underlighting Kitchen Cabinet W/ Full Breakfast Area Enjoy a large sunroom with walk-out to the deck, sitting on a premium lot 38.06 x 109.28Ft,Hardwood Flooring Throughout The Main And Second Floors a primary bedroom with 6-piece ensuite. INCOME GENERATING BASEMENT with 2 bedrooms and full bathroom & separate entrance. EV charger, Security Camera System ,6 Car Parking With No Sidewalk. Steps to Public Transit & Park. Close to Supermarkets, Restaurants, Shopping, Golf, Church & GO Station , High Ranking Schools . Don't Miss This Lovely Home! (id:60365)

