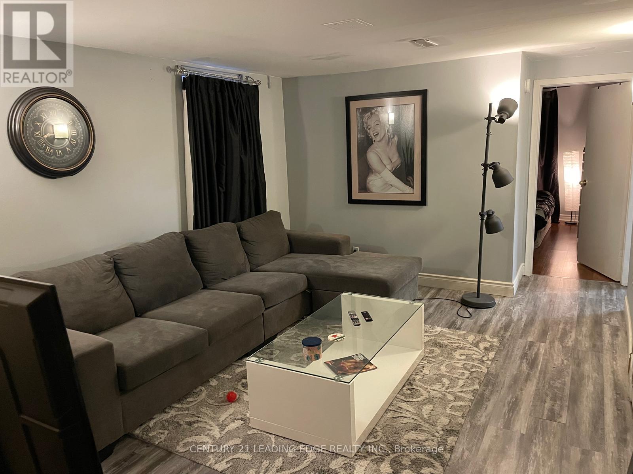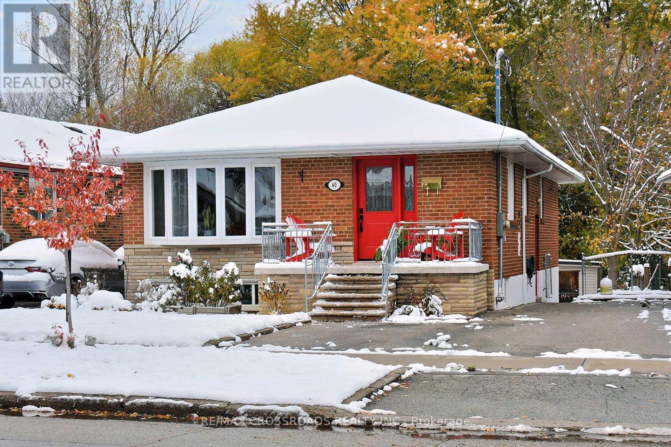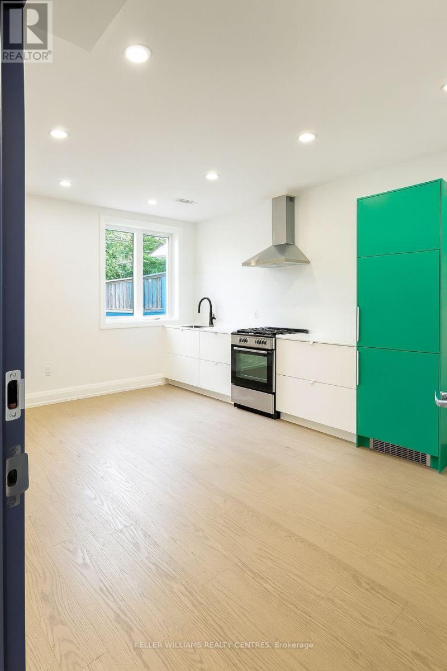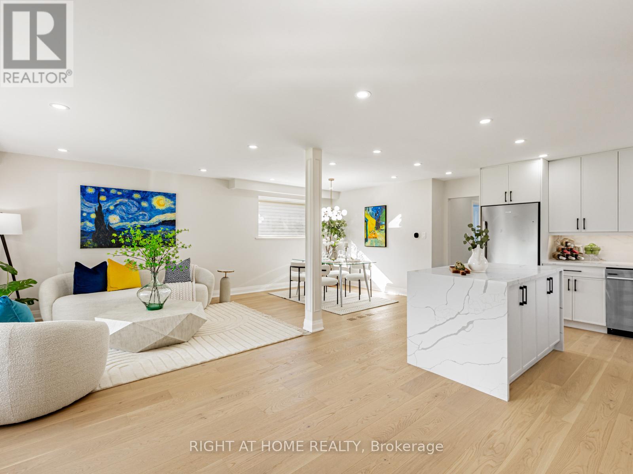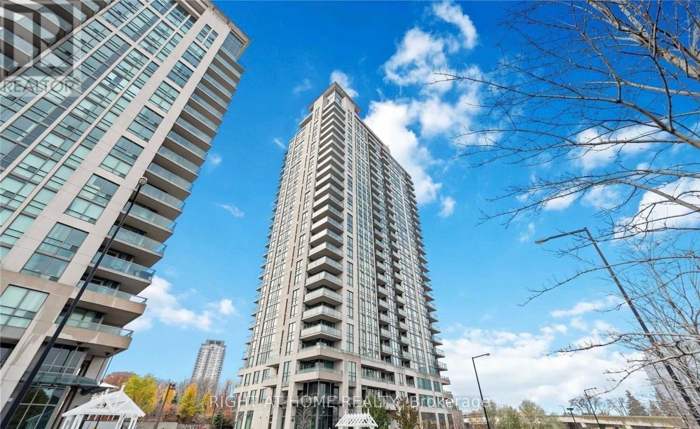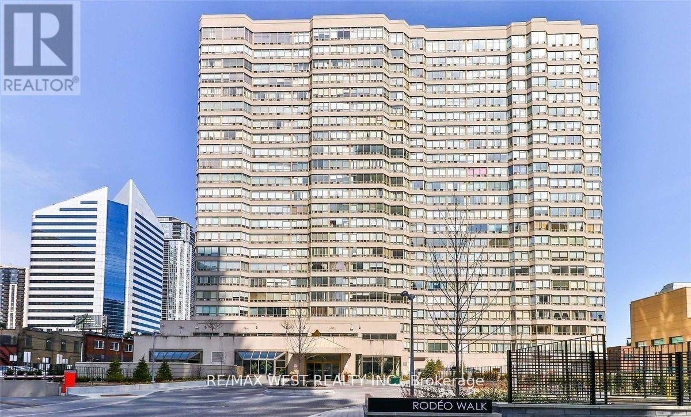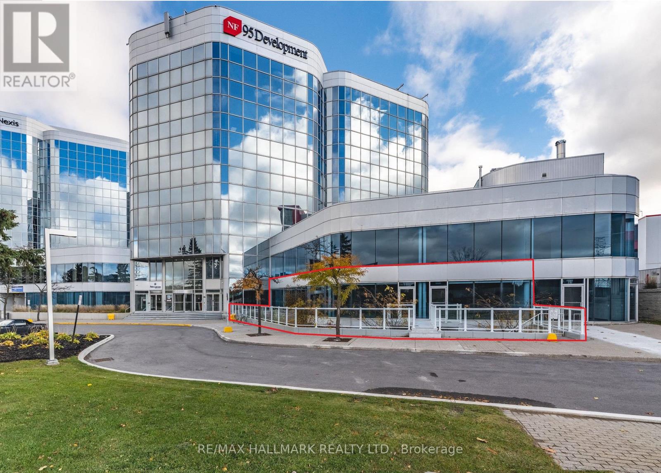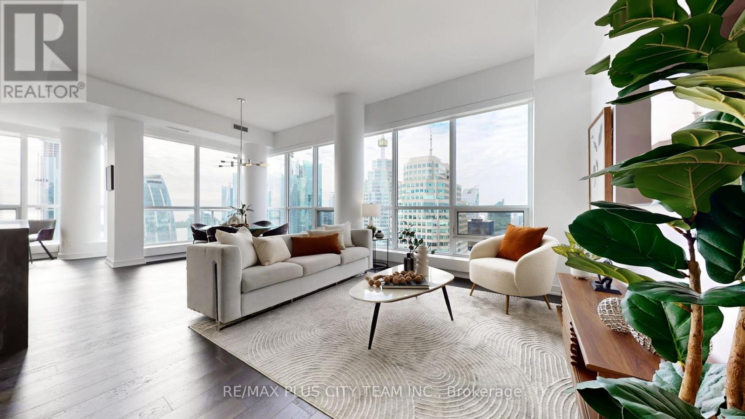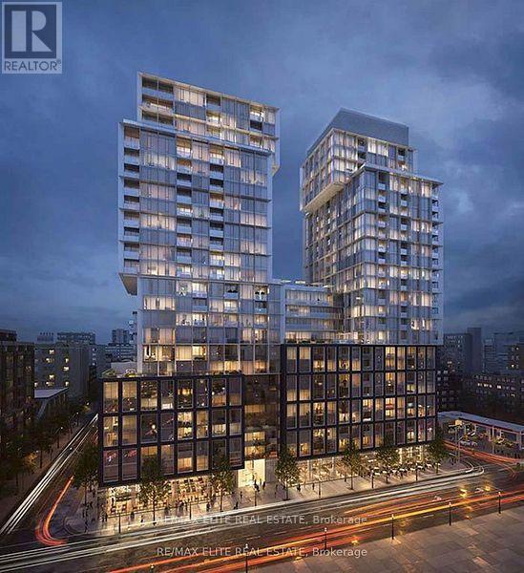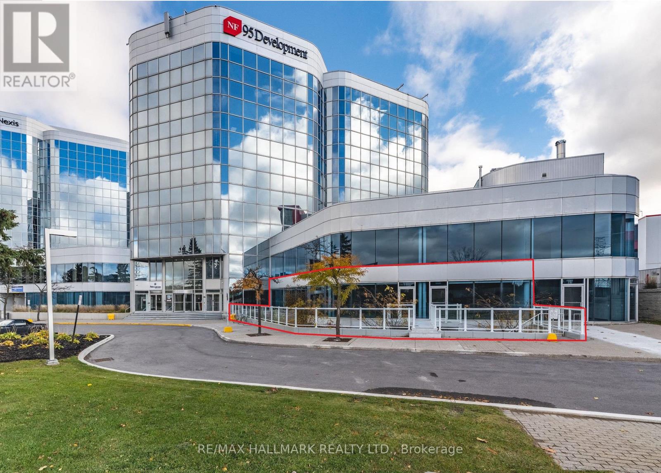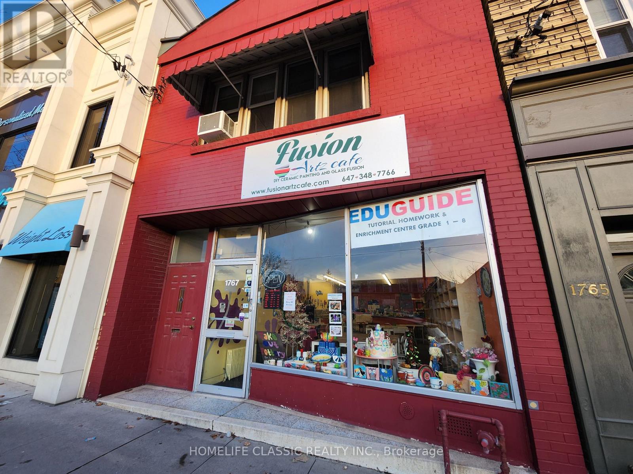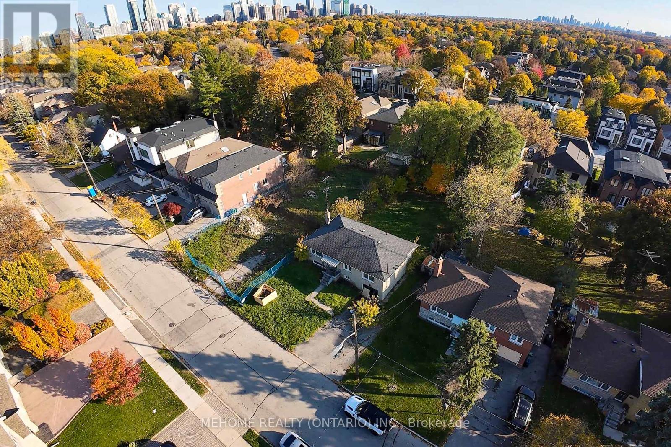Lower - 49 Clappison Boulevard
Toronto, Ontario
Welcome to your perfect lower-level apartment retreat! This beautifully updated unit offers both a front entrance and a walkout to the backyard, giving you easy access and a private outdoor space to enjoy. Inside, you'll find a clean, modern interior with a newer kitchen, a spacious bedroom, and a large living area, plus the convenience of in-suite laundry. Located just minutes from the TTC, Kingston Road, the 401, and top-rated schools, this apartment is nestled in a wonderful, safe, and family-friendly neighborhood. It's the ideal spot for anyone looking for comfort, convenience, and a touch of outdoor living. (id:60365)
40 Stansbury Crescent
Toronto, Ontario
RAVINE LOT! Stunning 3 Bedroom Bungalow With Separate Basement Apartment! Perfect For A Large Family Or Live In And Rent! Beautifully Updated Kitchen! Steps To Schools, Restaurants, And Places Of Worship! Minutes To Kennedy TTC and GO Station. Tons Of Upgrades Throughout Including Custom Built In Cabinetry With Gas Fireplace, Basement Walk Out ToStamped Concrete Patios, New Upper Laundry, Wainscotting And More! Don't Miss This Incredible Opportunity!! (id:60365)
201 - 2034 Danforth Avenue
Toronto, Ontario
Welcome to 2034 Danforth Ave! Brand new, fully renovated studio apartment featuring a modern kitchen with integrated fridge and freezer, gas stove, and open-concept living space. Enjoy contemporary finishes, a stylish 3-piece bathroom, and the comfort of central air-conditioning. Ensuite all-in-one washer/dryer combo. Ideal for a single person. Tenant pays flat fee monthly of $100 with annual increase of 4% for heat, hydro, water. Please no noise during business hours for business on the ground level, no dogs at the owner's request. Conveniently located just a short walk to Woodbine Subway Station, shops, restaurants, and all the amenities of the Danforth. Ideal for those seeking a bright, modern space in a prime location! (id:60365)
22 Jallan Drive
Ajax, Ontario
Ravine! Walk-out basement! Swimming pool! Newly renovated bungalow on premium 63x141ft lot with finished walk-out basement, facing west toward greenery. Fully fenced private backyard with stone interlock and in-ground swimming pool, surrounded by mature trees. Newly painted walls, engineered hardwood floor/smooth ceiling/pot lights throughout. Open concept. Upgraded kitchen with beautiful waterfall center island/quartz counter/SS appliances. Elegant primary bedroom with lavish 4pc ensuite, overlooking ravine. Quiet street, close to HWY 401/GO station/trail/community centre/hospital. (id:60365)
2502 - 88 Grangeway Avenue
Toronto, Ontario
A stunning 737 Sqft suite with unobstructed South-West facing view all the way to CN Tower, featuring 2 bedrooms 1 bath and open concept Living-Dining-Kitchen unit, laminate floors, balcony and ensuite laundry. Parking, Locker, Water, Heat, CAC, Building Insurance and all common expenses included. Amenities included 24 hrs Concierge, Indoor Pool, Sauna & Party Room. Located close to HWY 401, TTC, steps to STC & City Hall, YMCA, Freshco, Shoppers Drugmart, Restaurants, Bars and Lot more. (id:60365)
1412 - 30 Greenfield Avenue
Toronto, Ontario
All Inclusive 1 Bedroom + Den, 1 Bathroom, One Car Parking. A Bright & Spacious Condo With West View! Great Location Steps to Yonge St. AllUtilities Included! Concierge, Gym, Indoor Pool, Party Rm & Visitor Parking. No Pets No Smokers Only AAA Tenants Please. Fridge, Stove,Dishwasher, Washer, Dryer (id:60365)
105,106,107 - 105 Gordon Baker Road
Toronto, Ontario
Prime Main Floor Retail Space Offering Approx. 2,454 Square Feet With Excellent Visibility And Prominent Brand Signage Overlooking Hwy 404, Thousands Of Cars Everyday Will See The Signage. Features Include Floor-To-Ceiling Glass Windows, Open-Concept Layout, (3) Three Parking Spaces Included In Lease, More Can Be Provided, Ample Underground And Surface Parking Spaces For Both Private And Visitor Use. Permitted Uses Including Retail Store, Restaurant, Café, Fitness, Yoga Studio, Dental, Medical Clinic, Educational/Training Facility And Much More. The Main Building Features Shared Amenities Including Lounge, Meeting Rooms, And A Common Office Area. Conveniently Located In The Heart Of The GTA-Just 1 Minute To Hwy 404, 5 Minutes To Hwy 401, And 10 Minutes To Hwy 407. Exceptional Exposure, Accessibility, And Visibility In A Thriving Area. (id:60365)
5504 - 88 Scott Street
Toronto, Ontario
When you imagine life in downtown Toronto, this is the address that captures it all! Located at 88 Scott Street, this elegant residence puts you right where you want to be, steps from the Financial District, St. Lawrence Market, Berczy Park, the PATH system & the Waterfront. With over 1,600 sq ft of living space and featuring 10-foot ceilings throughout, this expansive 2 bedroom plus enclosed den unit blends style, comfort, and functionality. Floor-to-ceiling windows flood the open-concept living and dining areas with natural light, showcasing panoramic views of both the city skyline and the lake. Situated on an exclusive floor with only four suites, this home provides a sense of privacy rarely found in downtown living. The sleek, modern kitchen features integrated appliances, a large centre island, and seamless sightlines perfect for entertaining or unwinding at the end of the day. The expansive primary bedroom offers tranquil lake views, a generous walk-in closet and double closet, and a spa-like ensuite featuring two sinks, a stand-up shower, and a soaker tub. The second bedroom also features its own ensuite with two sinks and a stand-up shower, and impressive city views. What was an open concept den has now been fully enclosed and provides the versatility of a spacious third bedroom or private home office with lots of natural light. Additional features include a stylish powder room, a hallway storage closet, and in-suite laundry for added convenience. Includes a convenient parking spot with direct access to your own private locker room. Residents of 88 Scott enjoy a full suite of upscale amenities, including a fully equipped fitness centre, indoor pool, sauna, party room, billiards room, and Theatre Room on the 6th floor. An amazing Sky lounge on the 46th and 47th floors. A warm and welcoming 24-hour concierge offers exceptional service and peace of mind, making you feel at home from the moment you arrive. (id:60365)
201 - 158 Front Street E
Toronto, Ontario
Two years Brand New Condo For Lease; Located In The Heart Of Downtown Toronto; walking distance to George Brown college, Two Bdrm Two Full Bath With Spacious Living/Dining Area; Laminated Floor Throughout; Brand New S/S Appliances; Steps To George Brown College, St Lawrence Market, Union Station, Financial District; Public Transit At Door; Move In Now! (id:60365)
105,106,107 - 105 Gordon Baker Road
Toronto, Ontario
Prime Main Floor Retail Space Offering Approx. 2,454 Square Feet With Excellent Visibility And Prominent Brand Signage Overlooking Hwy 404, Thousands Of Cars Everyday Will See The Signage. Features Include Floor-To-Ceiling Glass Windows, Open-Concept Layout, (3) Three Parking Spaces Included In Lease, More Can Be Provided, Ample Underground And Surface Parking Spaces For Both Private And Visitor Use. Permitted Uses Including Retail Store, Restaurant, Café, Fitness, Yoga Studio, Dental, Medical Clinic, Educational/Training Facility And Much More. The Main Building Features Shared Amenities Including Lounge, Meeting Rooms, And A Common Office Area. Conveniently Located In The Heart Of The GTA-Just 1 Minute To Hwy 404, 5 Minutes To Hwy 401, And 10 Minutes To Hwy 407. Exceptional Exposure, Accessibility, And Visibility In A Thriving Area. (id:60365)
1767 Avenue Road
Toronto, Ontario
FUSION ARTZ CAFE is a Ceramic Painting, Canvas Painting & Glass Fusion Studio, where Kids, Adults and Seniors can enjoy a creative experience away from technology. Offering a Drop-in Studio, Classes, Corporate and Birthday Parties, and more. Located in the affluent area of Avenue Road just north of Lawrence, the Studio has been in operation for over 10 years. Strong, loyal clientele and plenty of room for growth. Sellers retiring. Come, check out this amazing opportunity today! (id:60365)
387 Hounslow Avenue
Toronto, Ontario
A rare North York luxury infill opportunity-fully severed and ready to build. Prestigious address: 389 & 387 Hounslow Ave. This exclusive land assembly has been subdivided into three premium lots: 40'132', 40'132', and 35'132', with full municipal servicing and approvals in place. Flexible offering - purchase individually or as a complete assembly. A perfect canvas for luxury custom homes or boutique development. Wide frontages and deep 132' lots allow for grand architectural presence, triple-car layouts, pools, walk-out lower levels, and modern high-end design. Surrounded by multi-million-dollar new builds in one of North York's fastest-rising luxury pockets.Walking distance to parks, top schools, transit, and the Yonge corridor lifestyle. Build one. Build three. Create a luxury estate for your family-or deliver a signature project that defines the neighbourhood. Truly plug-and-play for builders and end-users - bring your vision to life. (id:60365)

