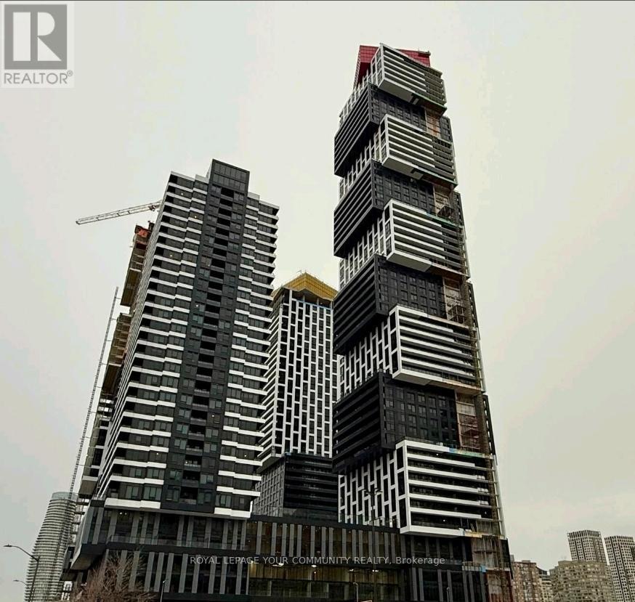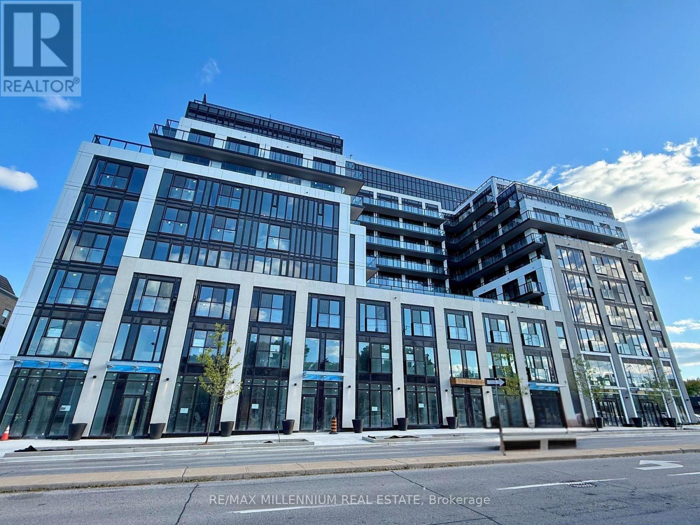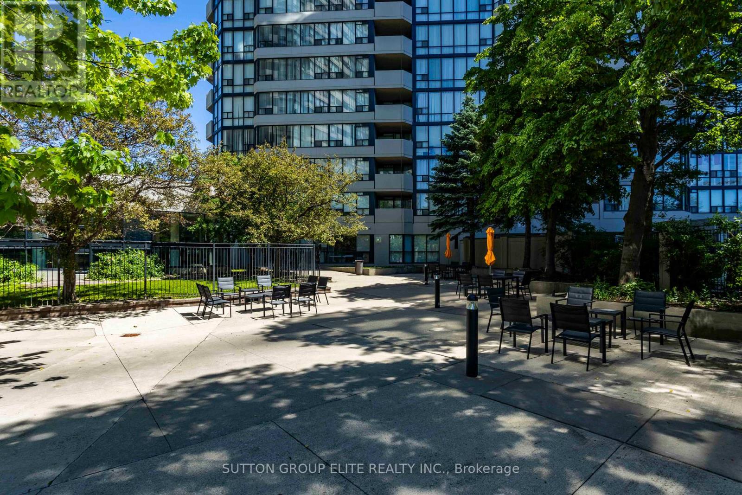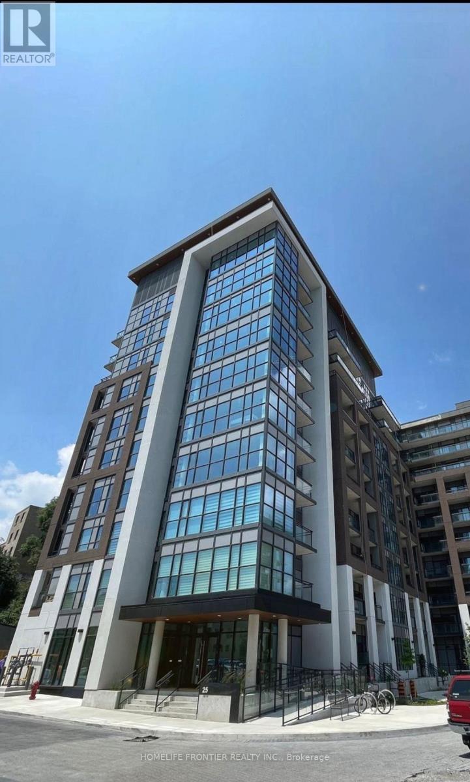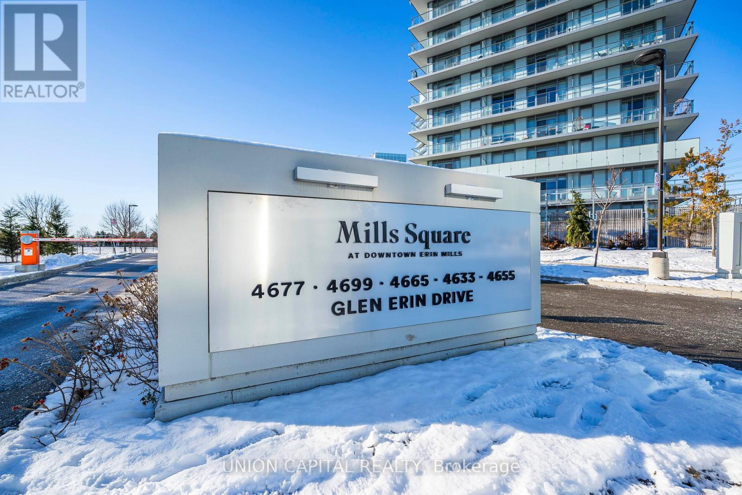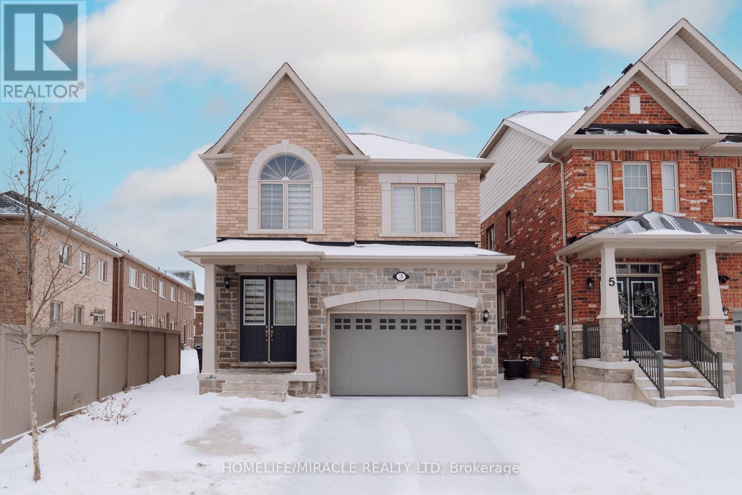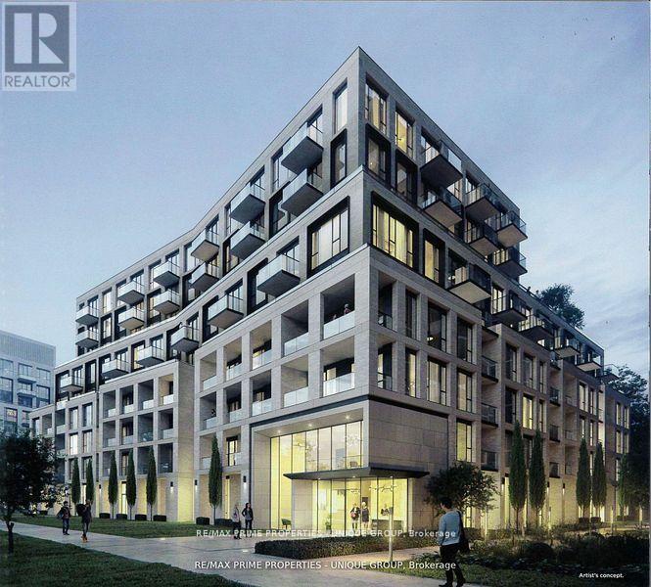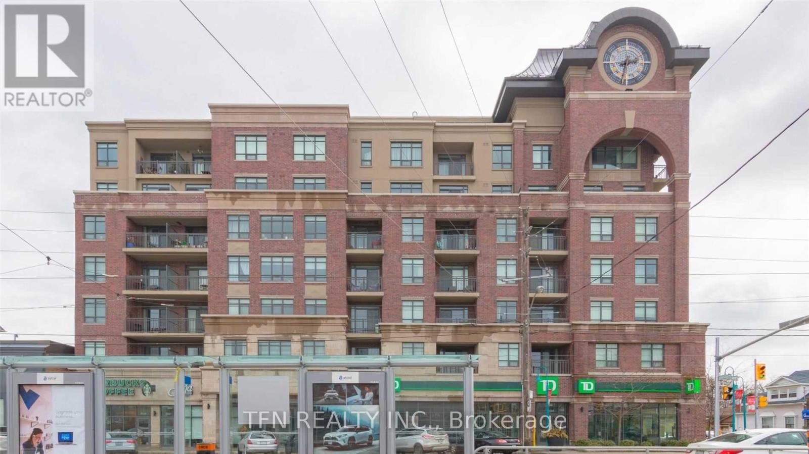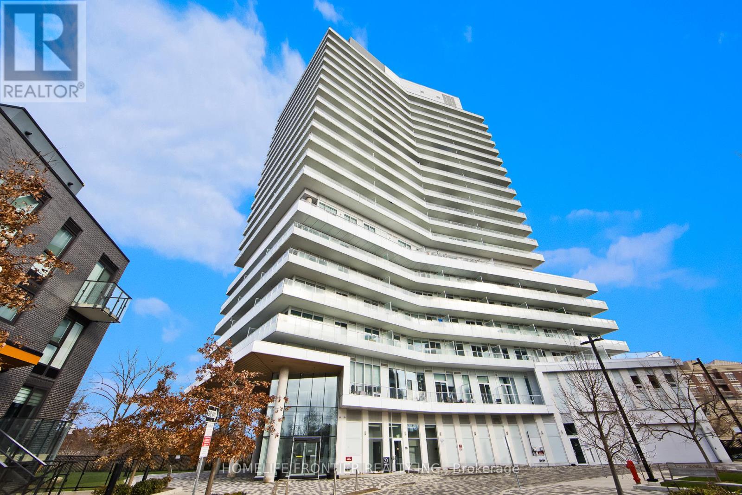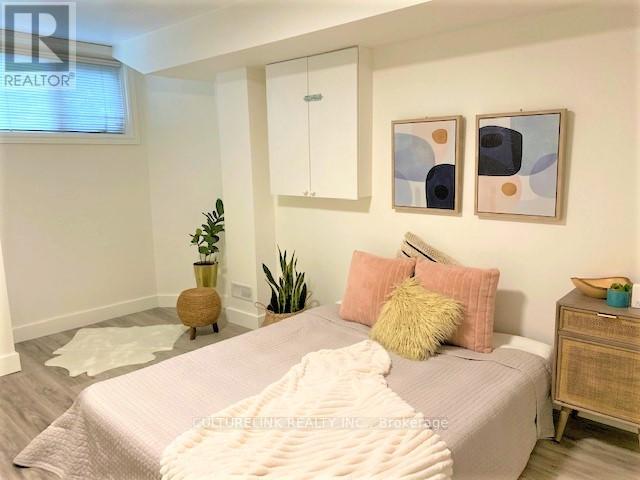4502 - 4015 The Exchange
Mississauga, Ontario
Luxury brand new 2bedroom, 2 bathroom residence at 4015 The Exchange, offering abundant natural sunlight and a stunning open view. Thoughtfully designed open-concept layout with upscale modern finishes and integrated appliances. Spacious primary bedroom with a sleek ensuite. Parking and locker included. Exjoy resort-style amenities including a fully equipped gym, elegant resident lounge, indoor swimming pool, and outdoor BBQ area. Located in a highly desirable Mississauga address with quick access to Square One, major highways, transit, dining, and entertainment. Ideal for professionals seeking comfort, convenience, and elevated living. Move-in ready. (id:60365)
419 - 801 The Queens Way
Toronto, Ontario
Bright and modern 1-bedroom suite with a spacious den that can easily function as a second bedroom, home office, or guest space. Features a sleek kitchen with built-in appliances, quartz countertops, and an open, functional layout designed for comfort and convenience. Prime location-steps to shops, restaurants, schools, and TTC, with quick access to Sherway Gardens, Bloor West Village, Royal York Subway Station, Mimico GO, and the Gardiner Expressway. Building Amenities: Fitness centre, stylish party room, and outdoor terrace with BBQs. (id:60365)
1206 - 330 Rathburn Road W
Mississauga, Ontario
Gorgeous 2 Bedroom + Solarium Condo At Prime Crediview Location! Minutes To Square One, Close To Shopping, Schools, Highways, Public Transit, Restaurants And Movie Theater. This Bright And Spacious Unit (Approx. 1000 Sq. Ft) Offers Upgraded Kitchen With Granite Counters, Backsplash, Stainless Steel Appliances, Upgraded Modern Lighting Throughout, A Full-Size Laundry Room, South East Views. Move in Ready. **EXTRAS** Maintenance Fee Includes All Utilities Plus Basic Cable And Tons Of Amenities: Indoor Pool, Hot Tub, Sauna, Indoor Basketball & Racquetball Courts, Tennis Courts, Exercise Room & Rec Room. (id:60365)
809 - 25 Neighbourhood Lane
Toronto, Ontario
Welcome to Desirable " Queens view-Backyard Condos". 1 Bedroom unit with 1 parking and 1 Locker in Boutique building. An open concept layout with and abundance of natural light. Bedroom with walk-in closet. Close to all amenities and 10 minutes to downtown Toronto. Humber River Trail at your door step. Hike to water front or High Park. Frequent bus schedule and minutes away from Old Mill Subway station and Mimico Go station. Enjoy all the amenities the building offers, including rooftop terrace, fitness Centre, Party room and BBQ area. (id:60365)
1001 - 4699 Glen Erin Drive
Mississauga, Ontario
Bright and Spacious Stunning 2+1, 2 Bath with the Best Layout. Include Parking and Locker. Conveniently Located in One of the Best Neighborhoods. Walk to Erin Mills Town Centre's endless Shops and Dining. Top Rated Schools, Credit Valley Hospital and Transit. Situated on 8 Acres of Beautifully Landscaped Grounds & Gardens. Underground passage to a 17,000 sq ft Amenity Building w/ Indoor Pool, Steam Rooms, Saunas, Fitness Club, Library/Study Retreat, Rooftop Terrace w/ BBQs. (id:60365)
Upper - 3 Bushwood Trail
Brampton, Ontario
3 Bushwood Trail, Brampton Beautiful and spacious upper-level unit in a well-maintained detached home located in the desirable Northwest Brampton / Mount Pleasant community. This bright residence features 4 generously sized bedrooms and 3.5 bathrooms, offering a functional and family-friendly layout. The main floor boasts an open-concept living and dining area with large windows providing abundant natural light. The modern kitchen is equipped with quartz countertops, stainless steel appliances, ample cabinetry, and a breakfast area. Hardwood flooring throughout the main level and 9-ft ceilings enhance the elegant feel of the home. Upstairs, the primary bedroom includes a walk-in closet and a 5-piece ensuite, with additional spacious bedrooms.3 parking spaces total. Ideally located close to transit, GO Station, schools, parks, grocery stores, and major amenities. A perfect opportunity for AAA tenants seeking comfort, space, and a prime location. (id:60365)
1344 Rose Way
Milton, Ontario
Beautifully maintained detached home nestled in one of Milton's most sought-after, family-friendly neighborhoods, offering approximately 2,616 sq. ft. of total living space. The home features a modern kitchen complete with stainless steel appliances, ample cabinetry, and a functional island, seamlessly opening into a sun-filled breakfast and family area. Hardwood floors and large windows create a bright and inviting atmosphere, perfect for everyday living and entertaining. The upper level offers spacious additional bedrooms ideal for kids, guests, or a home office, along with a front-facing balcony. A convenient second-floor laundry room adds everyday practicality. Enjoy peace of mind knowing this home has been well maintained, with updated mechanicals and energy-efficient features, including an electric vehicle charger. The finished basement provides endless opportunities for family fun and entertaining , featuring laminate flooring and a full bathroom with a modern glass shower. Step outside to a beautifully landscaped backyard, perfect for BBQs, children's playtime, or relaxing with your morning coffee. A single-car garage and driveway offer ample parking for the family. Ideally located close to top-rated schools, hospitals, parks, and amenities, this home truly has it all, minutes drive to Toronto Premium Outlet Mall and Milton GO station. (id:60365)
808 - 293 The Kingsway
Toronto, Ontario
Spacious & Bright 2BR+D with Panoramic Views in The Kingsway. This bright and spacious 964 sqft, 2-bedroom, 2-bathroom unit in The Kingsway offers an open-concept kitchen, dining, and living area with panoramic views from a quiet, courtyard-facing balcony. The kitchen features stainless steel appliances (including dishwasher) and stone countertops. The primary bedroom includes a walk-in closet and ensuite bath. A separate den is perfect for a home office, study, or daybed. Additional features include a dedicated laundry & dryer room with sink, central heating and A/C, 9-ft ceilings and wood floors throughout. Built in 2023, the building's amenities include a fitness center, lounge/media room, business center, pet-wash station, and an exterior terrace with BBQ. A monitored lobby and dedicated underground parking plus large storage locker are also included.Located in the desirable Edenbridge-Humber Valley neighborhood, the unit is steps from the Humber River (with walking/bike trails, Lambton Woods, James Gardens and golf courses) and nearby parks with playgrounds and an ice rink. Nearby Humbertown Plaza contains shops, cafes, and a grocery store. Within the school districts of Humber Valley Village Junior Middle School and Etobicoke Collegiate Institute. The Royal York TTC station is a short bus ride away. (id:60365)
411 - 3563 Lake Shore Boulevard W
Toronto, Ontario
Welcome to Elegant and Award Winning "Watermark" Boutique Condo Building! This Bright and Spacious 2 Bedrooms unit offers great layout with 9ft Ceilings and top quality finishes including open concept kitchen with central island, granite counters, open private balcony, large two bedrooms and More! Spectacular Location: TTc right at the door, steps to To The Lake And The Beach, Park, Playgrd, School, Restaurants, Banks, Stores! Mins to Sherway Gardens, Humber College and All Major HWYs! Property will be cleaned and painted before move in date! (id:60365)
301 - 20 Brin Drive
Toronto, Ontario
Experience luxury living in this prestigious condo across from the Humber River! This brand-new, west-facing one-bedroom + media suite offers a bright, open-concept living space with large windows and 9-ft smooth ceilings. Enjoy a spacious private balcony extending from the principal rooms. The modern kitchen features quartz countertops and stainless steele appliances, seamlessly connecting to the living and dining area. Located in the heart of The Kingsway, this suite provides easy access to nearby trails, ravines, transit, shopping, and the subway - everything you need for upscale urban living. (id:60365)
Basement - 918 St Clarens Avenue
Toronto, Ontario
All-Inclusive Lower-Level Suite | Bright, Spacious & Exceptionally Comfortable. Discover a clean, thoughtfully designed lower-level suite with a rare 8 ft ceiling height. With all utilities included, your monthly living remains simple, predictable, and stress-free. This suite is ideal for a quiet, respectful single tenant seeking comfort, convenience, and a well-maintained home in one of the city's most accessible neighborhoods. Large bedroom with space for a living/office setup. Bright finishes and large windows for natural light, Private, separate entrance. Clean, well-cared-for unit in a quiet home Short walk to: Transit, Restaurants & cafés, Parks, Groceries, St. Clair shops and amenities. enant Requirements: AAA applicants only, Employment letter, References, Full credit report, Photo ID (physical ID must be verified) and no smoking. (id:60365)
48 - 3025 Cedarglen Gate W
Mississauga, Ontario
Property being sold as-is, where-is. Seller makes no representations or warranties. Great opportunity for investors or First Time Home Buyers. (id:60365)

