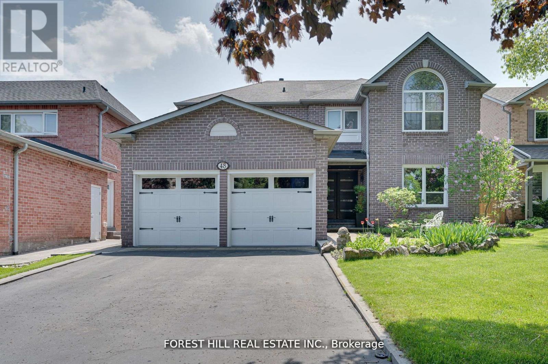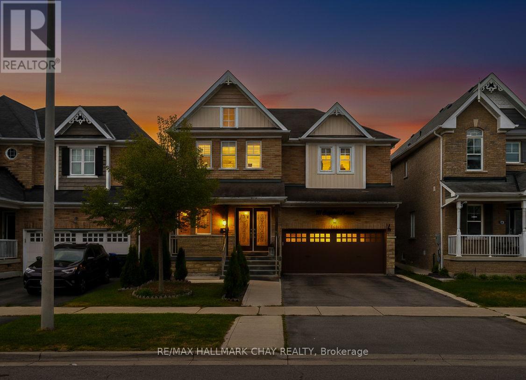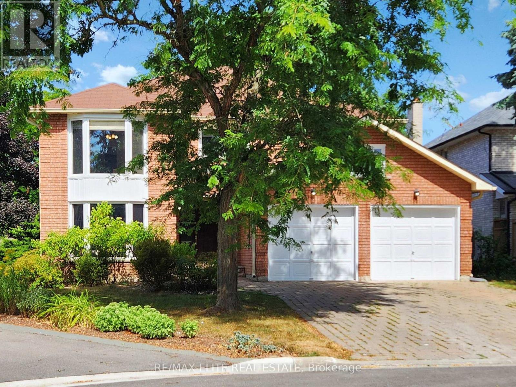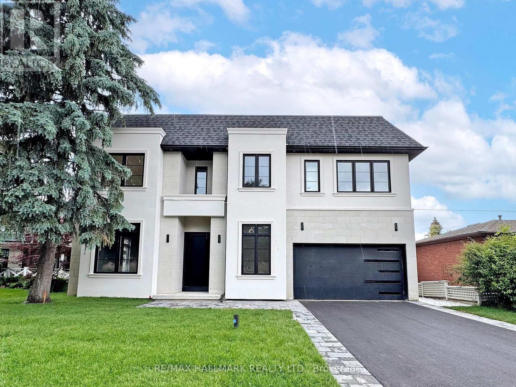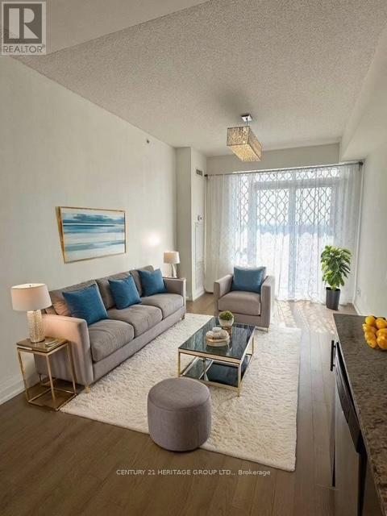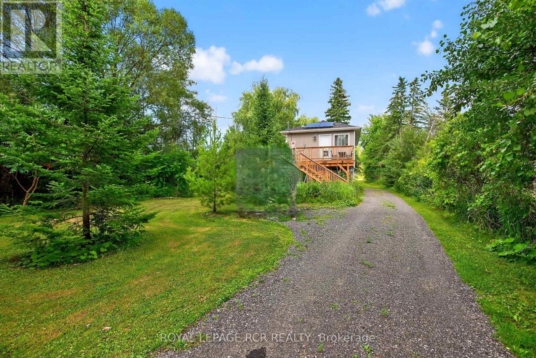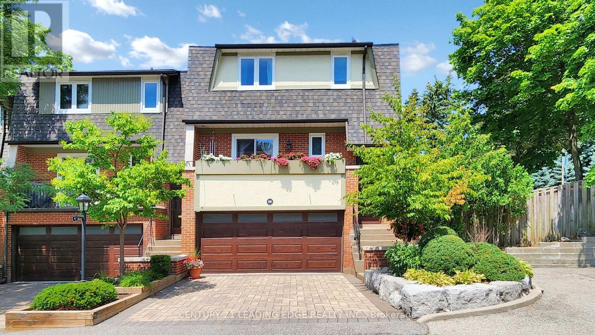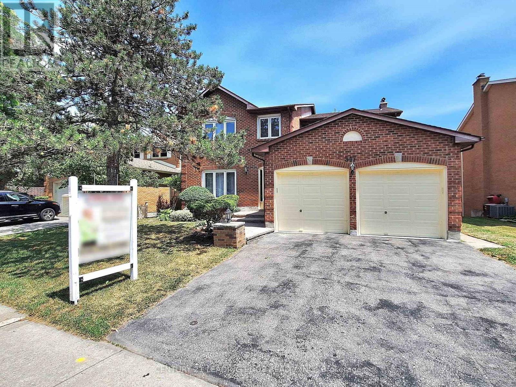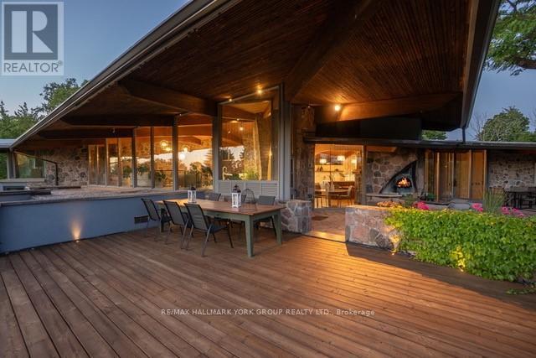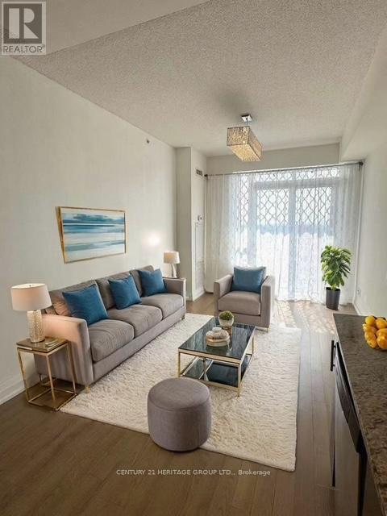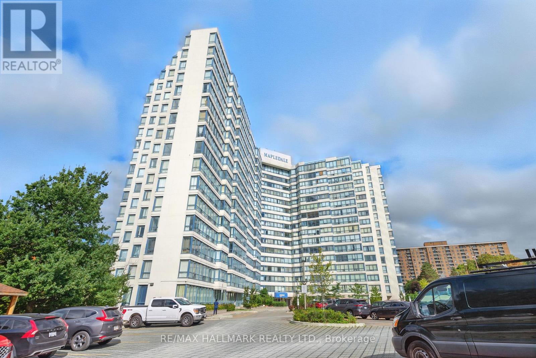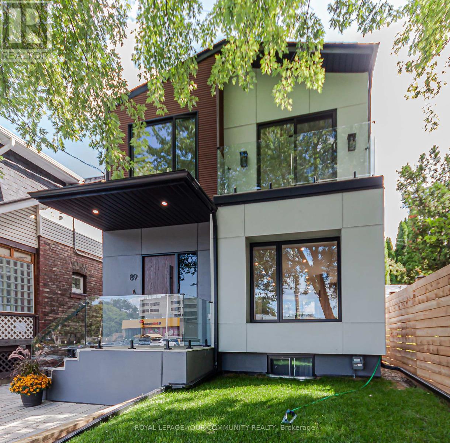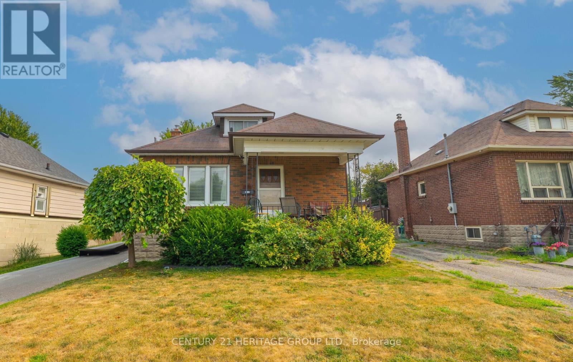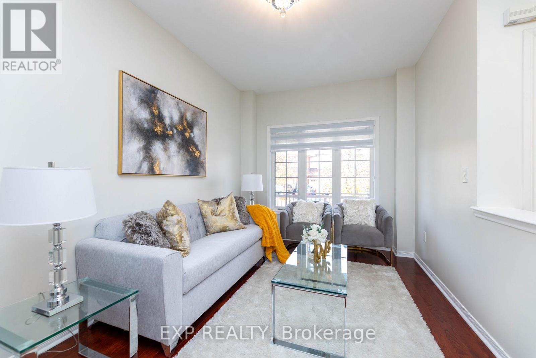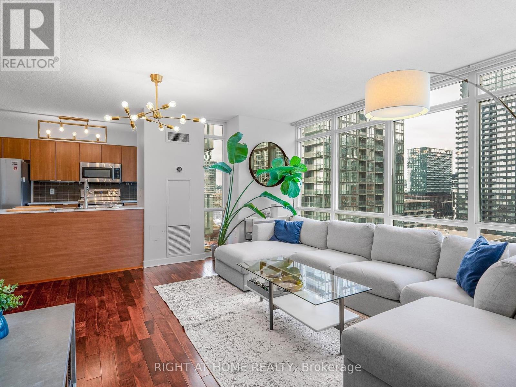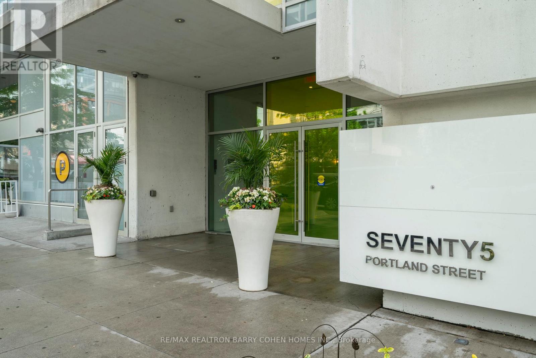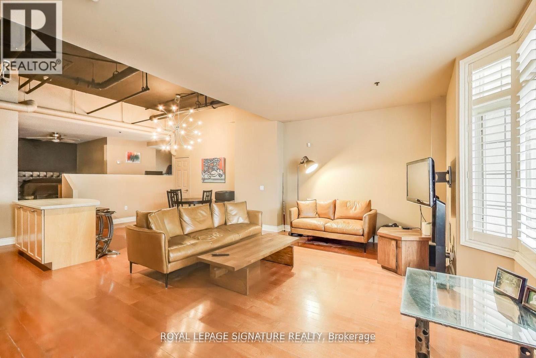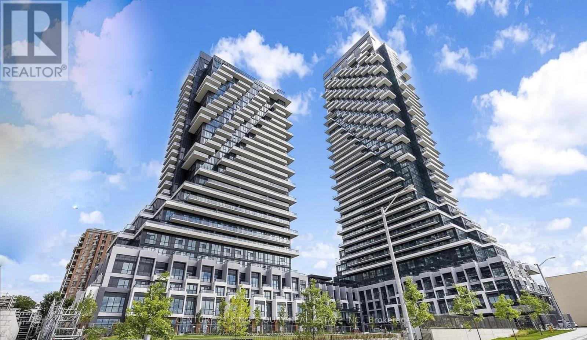48 Haskell Crescent
Aurora, Ontario
A Wonderful Family Home Located On A Quiet Crescent In Aurora. This Home Is A Perfect Combination Of Timeless Elegance And -Some Modem Charm. Biggest House On The Street. Exceptionally Maintained Landscaping Front And Back And Finished With Stylishly Designed Interlock. Enter Through A Grand Foyer, Main Floor Living Room With An Electric Fireplace, Modern Dinning Room, Custom Office/ French Doors, Family Room With A Natural Fireplace. Enter Into Beautifully Designed Chefs Kitchen, Granite Countertops And Backsplash, Stainless Steel Appliances And An Amazing View Into A Gorgeous Backyard. Walk Out Into A Backyard Oasis With An Amazing Heated Pool, Water Slide And Jumping Board For The Whole Family To Have Fun. Composite Deck, Gazebo, And Stylish Interlock With Exterior Outdoor Lights, This Backyard Is A Perfect Place For Comfort And Relaxation Or Entertainment. Second Floor Has 3 Large Bedrooms With A Bathroom. A Huge Master Bedroom With Its Own Large Ensuite, Glass Shower, Jacuzzi And Sauna, Master Bedroom Walk-In Closet And Sitting Area. Large Basement With Its Own Bathroom. 2 Car Insulated Garage. This Family Home Has It All. (id:60365)
86 Forest Lane Drive
Vaughan, Ontario
Welcome to this beautiful, spacious 4-bedroom, 4 bathroom renovated family home located in the desirable Beverly Glen neighborhood. This home has been meticulously maintained by its sole owner. This home offers open concept living- a seamless flow from the bright living room to the dining room, making it perfect for family gatherings and hosting guests. The chef-inspired kitchen includes lux stainless steel appliances, cabinetry, and an island that opens to the large family room. The primary bedroom has a large walk-in closet and a newly renovated 5-piece spa-like ensuite. The second and third bedrooms have large windows and closets. The fourth bedroom has two large closets and a bay window. The basement offers a large open rec room, with a nanny room/office. This home offers the perfect blend of elegance and functionality, making it a dream for growing families or anyone seeking a high-quality lifestyle. Don't miss the chance to make this your forever home. (id:60365)
161 Shephard Avenue
New Tecumseth, Ontario
Welcome to this rare multi-family gem with over 4,000 sq. ft. of total living space, perfectly situated in one of the most family-friendly neighbourhoods. Featuring a brand new, fully self-contained 2-bed, 1-bath basement apartment with separate entrance and separate laundry, ideal for extended family or rental income. A striking double-door entry opens to a grand living space with 9 ft ceilings, perfect for hosting. Just off the foyer, you'll find a versatile prayer room or home office. The heart of the home boasts a brand new designer kitchen with high end finishes, oversized island seating and abundant storage. The main floor also offers a convenient laundry room, 3-pc bath, and direct garage access. Upstairs, discover 3 new bathrooms, including 2 luxurious primary suites, each with spa-inspired ensuites, his & her closets, and custom built-ins. Countless upgrades both interior and exterior, with new interior and exterior pot-lights, stone steps/porch, concrete slap patio, security cameras, new double front door and garage door the list goes on! Energy Star rated for efficiency, this property blends style, comfort, and practicality. With extensive updates throughout, this spacious multi-family home is a rare and exciting opportunity! (id:60365)
107 Mcalister Avenue
Richmond Hill, Ontario
Location! Location! Location! Discover modern elegance in this beautifully upgraded 3-storey freehold townhome by Mattamy Homes, nestled in the prestigious Richmond Green Community. Backing onto a ravine with no rear neighbours, this home offers exceptional privacy and serene views. Featuring a functional, open-concept layout with 2 spacious bedrooms, 3 bathrooms, upper floor laundry, and direct access to garage. The primary bedroom boasts French doors and a large walk-in closet. Enjoy 9-ft ceilings and hardwood floors throughout above grade, with a bright great room and dining area enhanced by LED pot lights. The modern kitchen showcases quartz countertops, glass backsplash, under-cabinet lighting, and a premium Fotile range hood. Pride of ownership owner-occupied, never rented, and meticulously maintained. Unbeatable location: Steps to Richmond Green Secondary School, and just minutes to Hwy 404/407, Costco, Home Depot, parks, restaurants, and shopping plazas. Key Highlights : No maintenance fees; Private driveway fits 2 cars; Upgraded ceramic flooring on ground level; Oak staircase with upgraded railings; High-end washer & dryer included. (id:60365)
(Back) - 7887 Dufferin Street
Vaughan, Ontario
This Is A Linked Property. Over 3000 Sf Of Living Space! This 4 Bedrooms House Is In Great Condition And Has Recently Undergone A Renovation That Includes 2 Baths, Large Custom Kitchen, Laminate Flooring Throughout, Full Size Appliances. Very Spacious And Bright In A Perfect Location For The Entire Family! Nestled Snug Among Established Homes In A Mature, Safe And Quiet Neighborhood, Close To Public Transportation, Hwy 407, Grocery Store, Fitness Centre And More. Includes HUGE Backyard and 2 Outdoor Car Parking Spaces. No Smoking And No Pets Due To Allergies. Tenant Pays 50% of All Utilities, Tenant Remove Snow & Cut Grass At The Back and Side (Entry) Of The House. (id:60365)
591 Plantation Gate
Newmarket, Ontario
Loaded With Upgrades When Built New This Rare 2700 Sq Ft Former H&R Model Home in Summerhill Estates on 40X 110 Ft Landscaped Private Fenced Lot Stands Out in This Location!! Pretty House with W/Brick and Stone Exterior, Upgrades Include Pot Lights Galore, Crown Molding (Mostly Throughout), Skylight Over Circular Staircase, Two Staircases to Lower Level, One With Garage Access (Perfect In-Law Potential With Unspoiled Basement Waiting for your Finishings) Main Floor Laundry, Large Eat-in Kit W/Upgraded Kit Cabinets. Main Floor Laundry With Garage (& 2nd Staircase) Access, Huge Primary Bedroom W/4Pc Ensuite and Walk-in Closet 3 More Generous Sized Bedrooms. Furnace, Tankless Water Heater and Shingles Approx 5 Years New, 200 Amp Electrical Panel (E.V.'s anyone ?), Great Main Floor Open Concept Layout For Entertaing. A MUSt SEE!! (id:60365)
8 Millpond Place
Markham, Ontario
Stunning 5-Bedroom Home On A Quiet Cul-De-Sac In One Of Markham's Most Desirable Communities! Featuring 3,141 Sq. Ft. Above Grade Plus A Finished Basement With Fireplace And Wet Bar, This Bright & Spacious Home Sits On A Pie-Shaped, Pool-Sized Lot With A Large Deck. The Back Extends to 100.05 Ft Deep. Highlights Include Renovated Bathrooms, Hardwood Floors, A Huge Eat-In Kitchen With Ceramic Floors, A Luxurious Primary Suite With 5-Pc Ensuite, And A Certified EV Charger In The 2-Car Garage. Lots Of Upgrades: Electrical Panel - 200 AMPS (2023), HWT (2020), Eavestrough (2020). Owner Spent Over $30,000 On Windows & Frames In Recent Years. Move-In Ready With Room To Personalize - Close To Top Schools, Parks, And Amenities! (id:60365)
525 - 8 Tippett Road
Toronto, Ontario
** 2+1 Bed ** 2 Bath ** 679 SF ** 2 Bike Storage - P1 - 114, 115 ** Locker - P2 - 167 **Vacant ** Welcome to Express Condos in Clanton Park, ideally located steps to Wilson Subway Station with quick access to Hwy 401, Allen Rd, Yorkdale Mall, York University, Humber River Hospital, Costco, and nearby parks including the new Central Park. This modern suite features floor-to-ceiling windows, wide plank laminate flooring, smooth ceilings, and a stylish kitchen with centre island, quartz counters, stainless steel appliances, and integrated dishwasher. Upgraded bathroom and ensuite laundry included. Building amenities offer a balanced lifestyle with a fitness centre, spa, party room, children's play area, library, Wi-Fi lounge, rooftop pool with sundeck, BBQ courtyard, and more. (id:60365)
32 Cossar Drive
Aurora, Ontario
ABSOLUTE SHOWSTOPPER!! New Custom-Built Home In Prime Aurora Village With Modern Design and High-End Finishes. Featuring 11ft ceilings on the main, 10ft on second and lower levels, pot lights, and hardwood floors throughout. The open living and dining areas offer elegant tray ceilings, wainscotting, large windows, built-ins, and accent lighting. A designer transitional kitchen features quartz counters and backsplash, built-in high-end appliances, a large centre island with breakfast bar, and LED cove lighting flowing into the family room. The family room features floor-to-ceiling marble fireplace, sliding doors, and walkout to a landscaped, peaceful backyard perfect for outdoor gatherings. Space on the main floor for a home office with a large window. A modern glass staircase with wooden treads leads you upstairs to the second floor. Enter the grand primary suite through double-doors with a spacious walk-in closet, and luxurious 5pc ensuite with soaking tub, frameless shower, and double vanity. Four additional spacious bedrooms, each with its own ensuite. Step downstairs to a fully finished basement with high ceilings, pot lights, separate entrance, walkout, living area, 3pc bath, and two flexible bedrooms for a theatre or gym. Includes all light fixtures, window coverings, Electrolux fridge/freezer, Electrolux double oven and gas cooktop, built-in range hood, pot filler, dishwasher, marble fireplace, central vac, owned furnace, 3-zone sprinklers, 100 projector screen. Custom upgrades (closet organizers, smart switches) can be added at buyers request. Located on a quiet, family-friendly street close to top schools, parks, trails, St. Andrews Valley Golf Club, Aurora GO, and shops along Yonge St, offering a perfect blend of suburban comfort and urban convenience. (id:60365)
718 - 7161 Yonge Street
Markham, Ontario
Luxury 1 bedroom+Den Unit (642 SF) at The World On Yonge complex. Freshly painted, Bright and clean unit w/ 9 ft ceiling, oversized windows and unobstructed west view. Enjoy beautiful sunset view everyday at your balcony. Modern high end kitchen features stainless steel appliances, Quatz countertop and backsplash. Laminate flooring throughout. The is considered the best 1+den layout in the building as the good sized den can be enclosed and used as a second bedroom or office. Superior Amenities include a Gym, Media Centre, Billiards, Indoor Pool, Guest Suites, Party Rm and More! Direct Access from Building To Shops On Yonge (Indoor Shopping Mall With Food Court, Supermarket, Restaurants, Other Retails, Bank, Medical/Dental clinic etc. -- convenient lifestyle without need for car. Minutes to Finch subway, 404/401/VIVA/TTC. TTC on Steeles direct to York U. Future Yonge subway extension will pass by this area with station at Clark. Situated in a top-rated public school zone and vibrant Yonge/Steeles neighbourhood, this move in ready home is perfect for single professional, couple or small family. Unit can be furnished with Designer interior for a monthly rent of $3000/month.Whole unit was freshly painted. (id:60365)
8 Mustard Street
Uxbridge, Ontario
Modern Waterfront Home / Almost 3/4 acre / Energy efficient / Solar power / Custom built 2022 - Step into peaceful waterfront living on Wagner Lake with this beautifully built 1-bedroom, 1-bathroom home, completed in 2022. Bright, open concept, and thoughtfully designed, this property offers a rare opportunity to enjoy year-round comfort right on the water. Featuring large windows that capture natural light, the home blends modern finishes with a cozy, low-maintenance layout. Perfect as a full-time residence, weekend getaway, or investment property. Highlights include: Expansive water frontage, Bright, open-concept living space, Modern kitchen, Private bedroom with generous storage, Contemporary bathroom with stylish fixtures, Energy-efficient solar power. Move-in ready. Enjoy the feel of condo-style living without shared walls or fees. A perfect retreat for those seeking simplicity, style, and a direct connection to nature. (id:60365)
223 - 68 Main Street N
Markham, Ontario
Welcome To This Boutique Condo Located On Historic Main Street Markham Village! This East View, 2 Bedroom + Den, 2 Bathroom, Approximately 970 SF Home Offers 2Premium Parking Space, 9-Foot Ceilings, Rich Wood Flooring Throughout, And Large East-Facing Windows That Fill The Space With Natural Light. The Modern Kitchen Features Stainless Steel Appliances, And Granite Countertops. The Primary Bedroom Includes A Walk-In Closet, Walk-In Shower And A Relaxing Tub. This Condo Has Access To A Host Of Building Amenities: A Rooftop Deck With Bbqs, Rooftop Garden, Concierge Service, Guest Suites, A Fitness Room, Lounge, And Visitor Parking. Steps Away From Restaurants, Cafés, Salons, Shops, Banks, And Patios Everything You Need Is Right At Your Doorstep. Just A Short Walk To The GO Station And Bike Trails, And Only 1 Km To Hwy 407 For Easy Access To Toronto. Enjoy Luxury, Convenience, And Community All In One Incredible Place To Call Home. Tenants Will Be Responsible For Heat Pump, Hydro, Tenant Insurance. (id:60365)
99 Quail Valley Crescent
Markham, Ontario
Impressive Executive End Unit In Sought-After Quail Valley Backing Onto Ravine! Step Into Luxury With This Stunningly Renovated End-Unit Townhome, Perfectly Situated Beside A Serene Ravine And Nestled Among Mature Trees. Featuring 3 Bedrooms, Approx. 2000SF Of Stylish Living Space. Looks Like Model Home. Totally Renovated In 2022. Unbelievable Chef Gourmet Kitchen With Island For Those Amazing Dinner Parties With Walk-Out To Front Deck. Separate Living Room With Electric Fireplace And Walk-Out To 2nd Deck. Large Dining Room Overlooking The Kitchen. Unbelievable Master Suite With 3 Piece Bathroom And Large Walk-In Closet. 2 Extra Bedrooms And A 4-Peice Bath On The 2nd Floor. Lower Level Has A Gas Fireplace And A 3rd Walk-Out And Side Door. Large Laundry Room With Sink, And A 3-Piece Bathroom. Upgrades Include: Smooth Ceilings, Kitchen Island, Built-In Spice Racks, Built-In Compost, Quartz Floors In Kitchen, Wide Plank Engineered Flooring, Electric Gas Fireplace In Living Room With 2 Walk-Outs, Lower Level Skylight In Hallway, Windows (2020), Roof (2020), Gas Fireplace In Lower Level, Extra Door To The Garden On Lower Level, Central Vac. (2025), Furnace (2019), Extra Insulation In Living Room, Pot Lights, 2 Decks Front And Back of Home. Just Minutes To Shopping, Restaurants, Highway 404, Public Transportation, Golf Course And Great Schools! Don't Miss This One! (id:60365)
547 Village Parkway
Markham, Ontario
Located minutes from Main St Unionville, Too Good Pond, cafés, and restaurants, this detached four-bedroom home is in central Unionville and backs onto green space. The property offers approximately 2,928 square feet on a lot with about 50 feet frontage and 112 feet depth. The eat-in kitchen has access to a large deck. The family room includes a wood-burning fireplace, and there is a combined living and dining area as well as a spacious laundry room with a side entrance. There are 4 bedrooms; the primary bedroom features a 5-piece ensuite and a walk-in closet. The basement includes a walk-out and a roughed-in fireplace. The landscaping was completed professionally. The home is close to Unionville High School, Parkview Public School, and John XXIII which are highly rated, as well as shopping amenities such as Whole Foods, No Frills, banks, parks, and restaurants and easy access to public transportations. No survey is available. Pre-Inspection Report Available Under Attachments. (id:60365)
620 - 9 Clegg Road
Markham, Ontario
Lowest Price in Market, Bring ur Offer NOW , 1 Parking & 1 Locker Includes. Luxury Living at Vendôme Markham! Beautifully Designed 2 Beds, 2 Bath suite Offers Elegant Finishes, High-end Appliances, and a Spacious Layout with Generous Closet Space. Enjoy an Oversized Balcony with a Large Patio Sitting Area, Perfect for Relaxing or Entertaining. Located in the Vibrant Downtown Markham, Directly Across from the Hilton Hotel and Close to York University and Seneca Polytechnic Campus, Unionville High School, First Markham Place, Restaurants, Shopping, and Major Office Towers. Quick Access to Hwy 407/404/401 & GO Train. World-class Amenities, 24/7 Concierge, Multi-purpose indoors Sports Court (Basketball, Pickleball, Badminton, Volleyball and more), Library, Yoga Studio, Theatre Room, Outdoor Park and more... (id:60365)
4235 17th Side Road
King, Ontario
Welcome to an extraordinary estate tucked away behind welcoming stone pillars and a winding forested driveway! This is a work of art designed by the legendary Grant Whatmough and Gardiner Cowan, with distinctive Frank Lloyd Wright style of Architecture. This iconic Mid-Century Modern residence is gracefully integrated into 32 acres of majestic land, where nature and architecture exist in perfect harmony. From the moment you approach the stunning entry door, you're drawn into a world of timeless design and serene beauty. This home is lovingly maintained with extensive renovations, while preserving the character and soul of this home, Including Floor-to-ceiling windows bring the outdoors in, Stone fireplaces indoor and out, original stone walls and impressive wood beams throughout. Spanning approximately 5,000 sq ft, the main residence features 6 bedrooms, 7 bathrooms, an office, a meditation room, and a separate nanny suite. Multiple terraces and decks surround the home, offering breathtaking views of the land, and a tranquil lake creating the feel of a private luxury retreat. This property features a rare second home- fully renovated and approximately 3,500 sq ft-offering 3 bedrooms, 4 bathrooms, and a massive loft space! This second home is ideal for an extended family! There is an additional Yoga studio with an outdoor shower! a Detached garage/ workshop, a charming cedar Cabin with Sauna and Cold plunge, a Covered cabana for entertaining or relaxing on the property. This is a once-in-a-lifetime opportunity to own an architecturally significant estate in the prestigious King Township. With unmatched privacy, lush surroundings, and two beautifully appointed homes, this property is truly a timeless work of art. Don't Miss it! (id:60365)
718 - 7161 Yonge Street
Markham, Ontario
Luxury 1 bedroom+Den Unit (642 SF) at The World On Yonge complex. Bright and clean unit w/ 9 ft ceiling, oversized windows and unobstructed west view. Freshly painted. Enjoy beautiful sunset view everyday at your balcony. Modern high end kitchen features stainless steel appliances, Quartz countertop and backsplash. Laminate flooring throughout. The is considered the best 1+den layout in the building as the good sized den can be enclosed and used as a second bedroom or office. Superior Amenities include a Gym, Media Centre, Billiards, Indoor Pool, Guest Suites, Party Rm and More! Direct Access from Building To Shops On Yonge (Indoor Shopping Mall With Food Court, Supermarket, Restaurants, Other Retails, Bank, Medical/Dental clinic etc.) Convenient lifestyle without need for car. Minutes to Finch subway, 404/401/VIVA/TTC. TTC on Steeles direct to York U. Future Yonge subway extension will pass by this area with station at Clark. Situated in a top-rated public school zone and vibrant Yonge/Steeles neighbourhood, this move in ready home is perfect for first-time buyers, downsizers, or investors seeking a stylish urban lifestyle. (id:60365)
47 Eldon Avenue
Toronto, Ontario
Opportunity Knocks! Builders, renovators and buyers with imagination wanted. Fully detached home in great area with newbuilds on the street and surrounding area. Lot 21.10 x 129.11 with potential for garage and laneway suite. Close to Dentonia Park, shoppers world, Victoria Park Subway and everything the Danforth has to offer. (id:60365)
124 Greensboro Drive
Scugog, Ontario
Welcome to 124 Greensboro Drive in the beautiful & safe Blackstock community. This home boasts 3 bedrooms & 3 Bathrooms with nothing left to the imagination for this fully upgraded -renovated large -approx 1/2 acre property. . Property comes with a hot tub facing the sunsets. A large outdoor clothes-line for fresh linens. Half the property is fully fenced for pet friendly access. Backs onto a pasture with unobstructed open field views. This home shows beautifully & is in a sought after school district. Community centre, pharmacy & convenience store fully equipped with a post office & LCBO. Places of worship & outdoor community activities, makes this area full of life. Don't forget to wave- as this neighbourhood is friendly & safe with small town energy. The primary bedroom is a dream with a walk-through large closet leading to the beautiful ensuite for maximum convenience & privacy. The lower level comes with a custom built office desk or children's school desks ready for internet & other fun entertainment. 2019- New roof, 2023- newly enlarged paved driveway with private backyard pad. 2025 New gate. 2024/25 New kitchen with all new appliances. 2024 Wood storage shed+compost bins. 2024- heated garage with fully upgraded mezzanine for ample storage. Private locked office in garage with garage remote door opener. 2023- Upgraded 3 Piece bathroom. All new paint. 2024-New enlarged window in lower level + new sliding door. 2025- septic inspection & upgrades ( please request report). must see! (id:60365)
#802 - 3050 Ellesmere Road
Toronto, Ontario
This spacious 2-bedroom and 2-bathroom unit is the perfect opportunity for anyone looking to enter the market! Excellent floor plan for a young family or a work-from-home setup. All utilities are included in the maintenance fees, making for easy budgeting for first-time buyers or investors. Proximity to the University of Toronto Scarborough and Centennial College provides a solid rental pool of candidates! Commuter-friendly spot provides ample transit options, quick 401 access, and 5 minutes to GO trains. Enjoy being surrounded by greenspace and nature trails while still being able to have fast access to groceries, restaurants, and the amenities that make day-to-day living easier. The building offers security, sauna, gym, pool and more. Welcome Home (id:60365)
170 Alma Street
Oshawa, Ontario
Welcome To 170 Alma St! Tucked Away On A Quiet, Mature Street And Sitting On A Premium Deep Lot, This 3 Bedroom Home Is Filled With Accessibility In Mind. The 2-Storey Custom Addition Built Specifically For Wheelchair Accessibility Features An Elevator With Access To Outside, Main Floor And Primary Bedroom, Main Floor Laundry, 2-Piece Bath And Bonus Space Which Makes A Great Mud Room Or Even A Home Office! Upstairs The Primary Bedroom Features Solid Hardwood Flooring, Multiple Closets And An Extra Wide Doorway To The 3-Piece Ensuite With Roll-In Shower And Roll-Under Counters. Two Other Generously Sized Bedroom And 4-Piece Bathroom Complete The Upstairs Space. Outside You Will Find A Peaceful And Private Retreat With A Large Deck w/Wheelchair Ramp Access. Don't Miss The Rare For The Area Oversized Detached Garage With Power, Which Is Perfect For A Workshop, Car Storage Or Hobbyist. Located Just Steps To Lakeridge Health, Parkwood Estate, The Oshawa Botanical Gardens And A Golf Course! This Lovingly Cared For Home Is Full Of Potential And Ready To Accommodate Its Next New Family! Come And See It All Today! (id:60365)
9 Morrison Crescent
Whitby, Ontario
This modern 3-story FREEHOLD townhome, just 2 years old, offers 3 bedrooms, 3 bathrooms, and a bright open-concept layout where the living, dining, and kitchen areas flow seamlessly together. The kitchen features stainless steel appliances, quartz countertops, and plenty of storage, while the primary bedroom serves as a private retreat with a 3pc ensuite. Two additional bedrooms provide space for guests, a home office, or a growing family, each with ample closet space and easy bathroom access. Enjoy a large backyard, perfect for relaxing or entertaining, plus a prime location close to shopping, dining, and Hwy 412. (id:60365)
47 Crombie Street
Clarington, Ontario
Welcome to 47 Crombie Street, where privacy, nature, and modern family living converge. Situated on a quiet street in North Bowmanville and backing onto protected forest, this beautiful home offers nearly X sq ft sun-filled living space, offering the kind of privacy and tranquility few homes can match. Whether you're hosting a holiday dinner in the formal dining room, enjoying cozy nights by the fireplace in the family room, or cooking up a storm in the chef-inspired kitchen with its quartz counters and sleek centre island, you'll feel the space was made for you. Step onto the upper deck and let the forest be your backdrop for weekend BBQ's or quiet sunset unwinds. On the upper level, four generous bedrooms offer walk-in closets and ensuite or semi-ensuite baths. The primary retreat boasts a spa-inspired 5-piece ensuite. Promising room for everyone to grow, rest, and recharge. The loft adds flex space for homework, creative work, or your walking pad! The possibilities this home has to offer is endless. Below, the walk-out basement is a blank canvas with separate entrance, ideal for income, in-law use, or a custom rec space. Live moments from top-rated schools, local parks, and winding trails. Shopping, cafes, groceries, Lakeridge Health, and future transit access are all nearby. With highways 401/407 just minutes away, commuting is effortless. This is a rare opportunity where space, serenity, and smart investment align for buyers who want more than just a house. (id:60365)
7 - 1666 Queen Street E
Toronto, Ontario
Welcome to your upgraded escape in The Beach! This 3-bedroom Townhome checks every box for first-time home buyers craving more space, style, and outdoor access. With a reimagined layout and too many upgrades to list, including a brand new kitchen, bathroom, flooring, appliances, and ductless A/C, this home is as turn-key as they come. The private back terrace adds serious chill vibes, perfect for coffee mornings or evening hangs. Underground Parking is also included, but let's see how often you use your car when you're steps from amazing TTC access and have a walkability score of 95%. Steps to Woodbine Park and the buzzing Queen East strip with brunch spots, patios, music venues, and fireworks on the water -- all at your fingertips. Life's a beach, and this home brings it all together: vibes, value, and a location that totally slaps. (id:60365)
89 Gainsborough Road
Toronto, Ontario
Sleek, modern house, thoughtfully designed and luxury finished in Upper Beaches. Built from foundation up. Stylish open concept main floor with large windows. Soft toned hardwood flooring both levels. All custom cabinetry done by Barcelona Kitchen Design. Huge centre island w/ quartz countertop. Top of the line Bosch 800 series appliances. Glass railings for stairs. 3 bedroom and 3 bathroom on second level. Heated flooring in every bathroom. Custom cabinetry, led mirrors in each bathroom. Gentek energy rated windows. Hardie board siding for easy maintenance and modern look. Keyless front door lock and triple lock secure front door. Spacious shed/workshop in backyard. Covered back porch w/ privacy screen. Legal interlock parking spot. Basement built in 2019, legal, soundproofed with separate furnace, AC, water heater and laundry. 3 in. insulation under concrete. Full kitchen w/ quartz countertop, SS appliances, and two bedrooms. Great house in perfect location. No details overlooked. Luxury living with extra income. Move in and enjoy (id:60365)
203 Hibbert Avenue
Oshawa, Ontario
A Must See. Great Investment Opportunity On A Nice, Solid Property. Prime Location and a Wonderful Neighbourhood. Dead End street. Approximately 5 Minute Drive to the 401, Go Station, GM Plant, Oshawa Centre Mall. Walk To Durham Transit, School, Oshawa Creek, Bike and Walking Trail. Excellent Tenants, Willing To Renew Lease Agreement With the New Owner Or Vacate. Detached Garage (id:60365)
10 Danielle Moore Circle N
Toronto, Ontario
MILA Townhouse is the proud presentation of the prestigious builder Madison, boasting meticulous finishing and cutting edged designs. Please find the tremendous high techs included in the feature sheet (including EV charger and fresh air exchanger). You will never regret to lease this brand new stunning, fully upgraded, three-story freehold townhouse, bathed in natural light and designed for modern luxury living. 4 bedrooms and 4 washrooms, boasting 9 high smooth ceilings and approximately 2,000 sq ft of living space(excluding the basement). The cathedral style levelled steps leads to the gorgeous modern white kitchen, a chefs dream, complete with ample cabinetry, stainless steel appliances, quartz countertops. The open-concept family and living rooms are flooded with natural light and the top notch designed breezeway. Retreat to the primary bedrooms elegant en-suite bathroom with a framed glass standing shower, offering a spa-like experience. The second bedroom has an access to a city view balcony. The upgraded basement includes an enlarged window, adding brightness and functionality to the space. Located in a prime, ultra-convenient neighbourhood, this home puts everything at your doorstep: Steps from TTC stops with 24/7 bus access and multiple routes within minutes. One direct bus to the University of Toronto perfect for students or faculty. Quick access to Highway 401 for effortless commuting. Minutes to Scarborough Town Centre for shopping, dining, and entertainment. Walking distance to schools, parks, and places of worship. 5 mins to Kennedy/Scarborough Subway & GO Station, with upcoming Sheppard & Eglinton LRTs. 20 mins to downtown Toronto close to all amenities, attractions, and major employment hubs. Dont miss this rare opportunity to live in a luxurious, well-connected home in one of Scarborough most desirable (id:60365)
Bsmt - 25 Lewin Crescent
Ajax, Ontario
Stunning fully renovated 2 bedroom basement unit with 1 parking! Separate entrance, bright with natural lighting and potlights throughout. Open concept kitchen/living/dining area. Desirable Clover Ridge neighborhood of South East Ajax, steps from Ajax Lake & Waterfront Park. Family-friendly community with scenic walking trails and green spaces at your doorstep. Easy access to Highway 401 and public transit options. Close to shopping centres, restaurants, healthcare & all amenities. (id:60365)
58 Avenue Street
Oshawa, Ontario
JUST REDUCED THE PRICE FOR QUICK SELLING! Beautiful Unique Freehold Townhouse With The Feel Like Bungalow! Featuring 4 Spacious Bedrooms, Including 2 Conveniently Located On The Main Level Alongside The Kitchen And Living Area. This Home Offers Ease And Functionality. The Lower Level Includes 2 Additional Above-grade Bedrooms. Perfect For Home Office, Guests Or Growing Families. Situated Just Minutes From Hwy401, Schools, Parks, Shopping And Much More! 2 Seperate Portions Is Good For First Time Home Buyers Or Investors/ Renting. (id:60365)
111 Knowles Drive
Toronto, Ontario
** PRICED TO SELL!!!** Welcome Home To Your Beautiful 2-Storey Detached Home Nestled In A Quiet Neighborhood, Overlooking A Clear Green View! This 4 Bedroom & 3 Washroom House, Along With 3 Car Parking, Provides The Experience Of Comfort Living! With Big Windows Throughout the House and Light Color Wall-Paint, This Space Invites You To a Cozy Environment, Allowing For Time To Create Memories With All Loved Ones! Spacious Kitchen, Separate Family Room Overlooking Your Private And Well-Designed Backyard Patio!!! The Backyard Will Transport You, Friends & Family To A Magical Place Where Memories Can Be Made! 4 Amazing Bedrooms Allow For Ample of Living Space, And a Partially Finished Basement, Providing You The Creativity & Freedom To Imagine This Space To Your Liking! Close To Schools, Parks, & Highways, Don't Miss The Chance, Book Your Showing Today!! **EXTRAS** Don't Miss This Opportunity To Make This Your Forever Home!!! Book A Showing & See The Magic Yourself!!! (id:60365)
907 - 1603 Eglinton Avenue W
Toronto, Ontario
Live large in this bright and spacious home to call yours you won't be disappointed! This five year old unit features high smooth ceilings, a state-of-the-art lobby entrance, BBQ terrace with lawn chairs for lounging, bright and airy gym and exercise room, high-end party room, and much more to explore. Located steps away from the Eglinton West subway that brings you right downtown, and close to schools, nature, restaurants, and stores with a real neighbourhood feel. The unit itself is very spacious and features several upgrades including full-sized appliances, laminate floors throughout, quality window treatments, and modern sleek bathrooms. Move-in ready with freshly painted walls and spotlessly clean. What more could you want? (id:60365)
1706 - 11 Brunel Court
Toronto, Ontario
A unique 1 bed + den corner suite, almost 700 Sq Ft! (690) with top to bottom style and brightness. This rare and roomy suite has a coveted floor plan that is drenched in natural sunlight and features a fresh open layout that is the envy of all other 1 beds in Cityplace! The large and versatile living space blends seamlessly with the desirable kitchen with a rare floor-to-ceiling window and ample prep + cooking space, perfect for hosting gatherings or quiet dinners in. A generous sized bedroom with amazing corner windows offers views of the CN Tower and includes great closet storage. Don't forget the flex den space, perfect for an office, a balcony to unwind on and the owned parking spot! The condo will have you rushing home to enjoy an elevated view of Toronto's Brilliant Skyline from the warmth and comfort of your space. Enjoy this corner slice of Cityplace and experience the art of living at its finest. Well-Maintained And Amenity Rich Building Flaunts Location Extraordinaire Without Sacrificing Style. Walk to the city's best attractions or take a stroll along Lake Ontario. You're literally a couple steps away from groceries and every amenity you could need. You'll feel at home the moment you step inside this gem! (id:60365)
1504 - 1080 Bay Street
Toronto, Ontario
Almost 900 Sq Ft Of Sunshine And Joy On The South West Corner Of U Tower Condo. Perfectly Located At Bay And Bloor (2 Blocks South Of Bloor) With Easy Access To Shopping, Subway, U Of T Etc. Two Bedrooms (Split Plan) 2 Generous Baths, And A Well Sized Open Living/Dining And Kitchen. Super Sized Balconies (Yes There Are 2 !) With Simply Stunning Views. Floor To Ceiling Windows, Hardwood Floors, Built In Appliances. This is a true two bedroom, both bedrooms have windows and closet space. Great amenities in the building including 24 hour concierge/security. Fabulous Space. (id:60365)
1210 - 55 East Liberty Street
Toronto, Ontario
Welcome to urban living at its finest in Liberty Village! This beautifully renovated 1+1 bed, 2 bath condo offers 853 sq ft of bright, open-concept living across two stylish levels. Located in the vibrant Bliss Condos, this functional 2-storey loft features soaring floor-to-ceiling windows, high-end laminate flooring, and a private balcony with views of Lake Ontario, BMO Field, and breathtaking sunsets. Enjoy front-row seats to the FIFA World Cup, sporting events, the CNE, and more right from the comfort of home. The modern kitchen boasts quartz countertops, stainless steel appliances, undermount lighting, a waterfall island with seating, and plenty of storage. Upstairs, the spacious primary bedroom offers expansive windows with custom blackout roller shades, a double closet, and a private 3 pc ensuite. The spacious den is perfect for a home office, reading nook, or creative space. Parking & locker included. Enjoy premium building amenities including a gym, indoor pool and hot tub, sauna, outdoor terrace, party room, 24 hr concierge, and more. Steps to TTC, GO Station, trendy shops, restaurants, bars, parks, and scenic waterfront trails. Offering the perfect blend of style, comfort, and unbeatable views, this one has it all! (id:60365)
1611 - 21 Widmer Street
Toronto, Ontario
Live In Luxury In The Heart Of King W And The Entertainment District. Stunning South CityViews. 869Sqft Including Private Balcony, 9Ft Smooth Ceilings, Flr To Ceiling Windows,Hardwood Floors, Meile Build- In Appliances & Quartz Counter Tops. Amazing Natural Light.Blinds. Steps To Cn Tower, King St Car & Subway, King & Queen West, Rogers Center, Scotiabank Center, Union Station, The Waterfront, And More! (id:60365)
506 - 183 Dovercourt Road S
Toronto, Ontario
Beautiful corner unit loft with 2 bedrooms 2 bathrooms,13 ft ceiling, in vibrant and gorgeous Ossington/Queen West. Converted into the most sought after Loft building. Nestled Amongst Mature Trees and The Traditional Victorian Homes of The Queen/Ossington Neighborhood . Featuring High quality upgrades with unique design and finishes. Oversized unit, classic loft features, exposed duct tape, beautiful kitchen with backsplash and with stainless steel appliances. Exquisite views and sunsets south and west of toronto. ( recently repainted windows, doors, walls and baseboards; new white oak flooring across the whole space). Prime location, walking distance to Stylish Queen West, The Ossington Strip, Dundas West, Restaurants, Shops and Hidden Gems, Trinity-Bellwoods. Lots of transit options at your door. Fantastic parking spot (rare spot, covered). This condo has it all. (id:60365)
705 - 159 Dundas Street E
Toronto, Ontario
One of the Best and Most Functional 1+Den Layouts at Pace Condos. Den Can Easily be Used as a Second Bedroom. Spacious Balcony that spans the entire width of the property. Convenience of 2 Bathrooms. Excellent Building Amenities Include a Rooftop Pool, Party Room and Large Gym. Steps to Toronto Metropolitan University and George Brown College. TTC at your Door. (id:60365)
801 - 50 O'neill Road
Toronto, Ontario
Step into modern sophistication with this brand new, never-lived-in 1-bedroom, 1-bathroom suite featuring sleek finishes, an airy open-concept layout, and floor-to-ceiling windows that fill the space with natural light. Located in the heart of The Shops at Don Mills, you'll enjoy Toronto's premier destination for world-class shopping, dining, and entertainment-all right at your doorstep. Daily convenience is unmatched, with grocery stores, cafés, and quick access to the DVP just minutes away.Indulge in resort-style amenities, including: State-of-the-art fitness center. Stunning rooftop terrace with panoramic city view. 24-hour concierge service for peace of mind. This is more than a home-it's a lifestyle. See it today and experience urban luxury at its finest. (id:60365)
801 - 55 Scollard Street
Toronto, Ontario
Welcome to Four Seasons Private Residences, in the heart of Yorkville. This 1258 sq ft residence is on the north west corner ,and features floor to ceiling windows, with 10 foot ceilings. A welcoming marble foyer leads to a separate den with double doors, perfect for a home office or the occasional guest. An oversized living and dining room with polished hardwood floors provides generous entertaining space, opening to a 20 ft balcony ; the perfect spot to enjoy the afternoon sun or evening cocktails . An open concept kitchen with marble island and countertops features top of the line built in appliances. The exceptionally large primary bedroom could be combined with a sitting area ,and has a marble spa like 5 piece ensuite ,and spacious walk in closet. Fabulous space for comfortable living with the best of services available at all times. (id:60365)
911 - 75 Portland Street
Toronto, Ontario
Live In The Centre Of It All At 75 Portland Street. Boutique Building Tucked Into One Of Torontos Most Vibrant Neighbourhoods. This Functional And Bright One-Bedroom Suite Offers Floor-To-Ceiling Windows, A Modern, Updated Scavolini Kitchen With Integrated Appliances, And Spacious Living Room. Upgraded Closets Throughout Enjoy The Comfort Of Your Own Private Balcony And The Added Bonus Of Underground Parking. Located Just Off King Street West, Steps From Transit, Top Dining Spots, Shops, Eateries Of King Street, And Green Spaces. Ideal For End-Users Or Investors Looking For A Solid Downtown Property With Style And Convenience. (id:60365)
242 Olive Avenue
Toronto, Ontario
Desirable Willowdale East *Gorgeous Renovated & Updgraed Bungalow Nestled On A 160 ft Deep Treed Lot *Owner Occupied Home, Pride Of Ownership *Over Half A Million Spent On Renovations & Upgrades since 2012: New Stucco Exterior Walls *New Detach Tandem(2 Cars) Garage *Extra Long Private Driveway Can Park 5-6 Cars *New Roof Structure *10 Ft High Ceiling On Main Floor *Addition On Main Floor(Dining Area) & Basement(Rear Bedroom) *Four Seasons Sunroom Addition W/Fireplace, Individual Air Conditioner, B/I Sitting Bench W/Storage, Walk Out To Sun Deck *Professional Landscaping Front & Back W/Interlocking Patio, Water fountain *New Casement Windows *New Electric Wirings & Water Pipings *New Doors *New Floorings *Custom European Kitchen W/Tons Of Pull Out Drawers *Under Cabinet Lightings *B/I Wall Storage Cabinets *All Renovated Bathrooms W/Floor To Ceiling Tiles, Spa like Bathtub W/Mini Jets, Custom B/I Cabinets & Upgraded Faucets *Tons Of Storage Spaces T/out *Long Long Lists Of Upgrades & Extras *Only Good Material Used *Pets Free, Must Be Seen To Appreciate (id:60365)
45 Citation Drive
Toronto, Ontario
Elevate your lifestyle in this exquisite custom-built residence. Nestled in prestigious Bayview Village, set on a prime south ravine lot. Luxuriously appointed with elegant architectural details, masterful craftsmanship, generously proportioned rooms, soaring ceilings, and natural light streaming in through expansive windows, skylights, and French doors. Enjoy wide plank oak hardwood, travertine, marble, and slate floors. French doors walk out from three levels to the breathtaking private garden and tranquil spa-like setting featuring a saltwater pool, patios, perennial garden, gazebo, and pergola for private entertaining. This majestic home boasts over 6,900 sq ft of total living space with four bedrooms, each with an ensuite, on the second floor and a completely finished lower level boasting multiple walk-outs, a spacious recreation room with a three-sided gas fireplace, gym, fifth bedroom, and a pool change room with ample storage. Gracious open concept living and dining rooms feature coffered ceilings, elegant windows, and a beautiful stone mantled gas fireplace affording the perfect ambience for formal entertaining. A designer chef's kitchen features best-in-class appliances, a center island, breakfast area, floor-to-ceiling windows, and walk-out to a deck overlooking the garden. It opens to a spacious, sun-filled family room featuring a gas fireplace, custom built-ins and floor-to-ceiling windows overlooking the wisteria-covered pergola and sparkling pool. The expansive primary suite overlooks the serene garden and features a gas fireplace, a gorgeous custom his and hers walk-in dressing room, and a sumptuous five-piece marble ensuite with floor-to-ceiling windows and French doors opening to a spacious terrace overlooking the stunning garden and ravine beyond. Enjoy this sought-after upscale neighbourhood minutes to top-rated schools, parks, shopping, transit, and access to major Toronto (id:60365)
3rd - 103 Gloucester Street
Toronto, Ontario
Welcome To This Rarely Available Victorian Treasure In The Heart Of Vibrant Downtown! Completely Updated, This Suite Showcases Quality Vinyl Flooring, Lofty Open Concept Living/Dining, Ensuite Laundry, Stylish Light Fixtures, And Charming Details Throughout. The Bright, Spacious Layout And Soaring Ceilings Create An Airy, Grand Living Atmosphere, Complemented By Generous Closet Space Throughout. The Living Room Features A Supersized Walkout To A Brand-New Private Wooden Terrace Perfect For Relaxing. Enjoy An Unbeatable Walk Score With Endless Restaurants, Cafés, Shops,Transit, Subway, Universities, Entertainment, Green Spaces, & More! Just Move In And Experience The Perfect Blend Of Historic Charm And Modern Luxury! (id:60365)
4003 - 115 Blue Jays Way
Toronto, Ontario
Fantastic Studio Suite In The Heart Of It All! South Facing With Enclosed Balcony, Enjoy High Floor Living On The 40th Floor! Large Windows, Sleek Built In Appliances, Soaker Tub - All In This Well Laid Out Space. You Will Love Living Here! Please Note Picture Are From A Previous Listing Of The Suite. Suite Remains The Same But The View Has Changed. (id:60365)
1208 - 33 Elmhurst Avenue
Toronto, Ontario
Welcome To The Highly Sought After Atrium 1 Building Right In the Heart of Yonge and Sheppard! This Beautifully Located2+ 1 Bed Unit Offers An Abundance of Natural Light, Great South West Views and An Ideal Functional Layout! This 1200+Square Foot Condo Offers an Ensuite Laundry and Locker Along With Extremely Spacious Rooms. This Is Truly a BungalowIn The Sky! With a Perfect Bedroom and Bathroom Layout, Every Inch of This Unit Is Optimized for Enjoyment. Meticulously Maintained With Extreme Care by The Original Owner. Enjoy the Bright Solarium with Wrap Around Windows Overlooking Nature Filled South-West Views (Windows All Newly Installed in The Building). This Unit and Building Offers It All! This Building Is One of The Best Managed Buildings in All Of North York! With Top quality School Districts, Fantastic Renovated Amenities, Immediate Transit/Highway Access, Amazing Parks/Trails, Groceries, Arts Centre, Mall, Entertainment and More, All Is At Your Doorsteps. Just Move In and Enjoy! (id:60365)
72 St. Patrick Street
Toronto, Ontario
Street-Level Loft At The Sought-After Village By The Grange, Offering Rare Live/Work Flexibility With Unique Mixed-Use Zoning. This Versatile Space Can Be Configured As Fully Residential, Fully Commercial, Or A Seamless Combination Of Both-Ideal For Service-Based Businesses. With Prime Street Frontage In The Heart Of Downtown, Your Possibilities Are Endless The Unit Features Soaring 12-Foot Ceilings, A Loft-Style Bedroom With A Walk-In Closet, A Spacious Den, And A Large Bathroom Complete With A Separate Walk-In Shower And Standalone Tub. Enjoy A Generous 278 Sq. Ft. Private Terrace Perfect For Relaxing Or Entertaining.All Appliances Are Included, And The Building Offers Access To Top-Tier Amenities Such As A Gym, Outdoor Pool, And Party Room. Condo Fees Cover Heat, A/C, Electricity, Water, Internet/TV, And Maintenance Of Common Areas.The matt DenOne Of The Widest Units In The Grange Complex, This Open-Concept Layout Is Ideal For A Wide Range Of Business Uses. Existing Businesses In The Complex Include Dental And Medical Offices, A Hair Salon, Legal Practices, And Real Estate Offices. Skip The High Cost Of Leasing And Own Your Own Workspace. This Is A Rare And Valuable Chance To Invest In Your Future! (id:60365)
1007 - 195 Mccaul Street
Toronto, Ontario
Brand new luxury Bread Company Condos At 195 McCaul Street, An Iconic New Boutique Residence In The Heart Of Downtown Toronto. This East-Facing Studio With Locker Offers Sleek, Functional Living Space With Lots Of Natural Light. Recently The Unit Features Upgraded Pot Lights Throughout, High-End Appliances Including Gas Cooktop, Stainless Steel Fridge, Dishwasher, Microwave, Washer And Dryer. A Quiet Unit With An Efficient Layout Designed For Comfort And Style. Building Amenities Include A State-Of-The-Art Fitness Studio, Yoga Room, Co-Working Spaces, Tech Centre, Sky Lounge, Expansive Outdoor Sky Park With Bbqs, Dining And Lounge Areas, 24-Hr Concierge And Visitor Parking. The AAA Location Is Unmatched Steps To University Of Toronto, Ocad, Queens Park, Queens Park Subway, St. Patrick Subway, And The Citys Top Hospitals: Mount Sinai, Sickkids, Toronto General, Princess Margaret, Toronto Western, And Womens College. Close To Baldwin Village, Kensington Market, Queen West, Ago, Eaton Centre And Dundas Square. Bell Hi-speed Internet available at a discounted rate of $75/month. (id:60365)
1132 - 20 Inn On The Park Drive
Toronto, Ontario
Luxury Tridel-Built 2-bedrooms corner unit at Auberge on the Park. Around 1235 sf. Huge wrap-around balconies with panoramic south facing views of Downtown and CN Tower! Windows on 2 sides making it super airy and sunny. Also gives wider views and a spacious feeling. Open-concept layout with a center island, floor-to-ceiling windows, 9 Foot Ceiling, Premium Finishes, Conveniently located near the Eglinton Crosstown LRT, SmartTrack, highways, shops,, Edward Garden, Enjoy Luxury amenities, including an outdoor pool, rooftop terrace with BBQs, Billiards Lounge, Whirlpool, Outdoor Fireplace, spa, yoga and studios, 24-hour concierge service. Photos are Virtually Staged. (id:60365)

