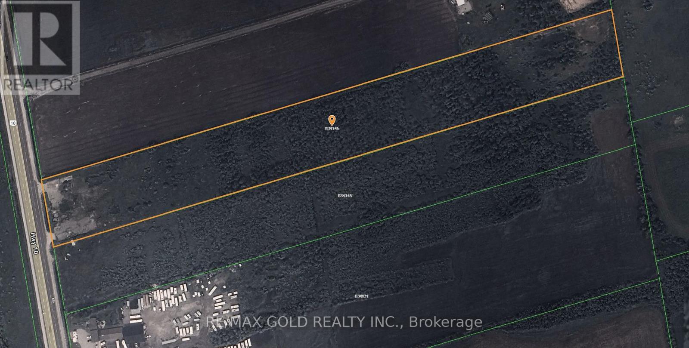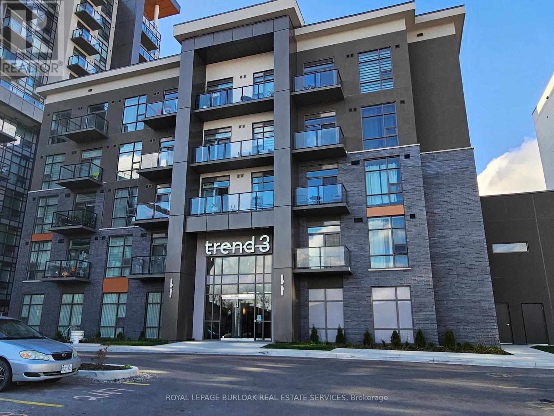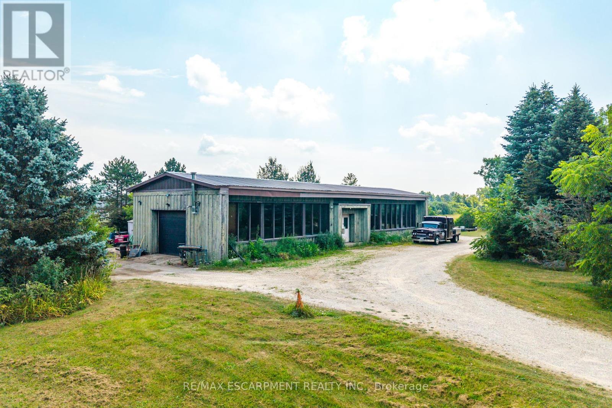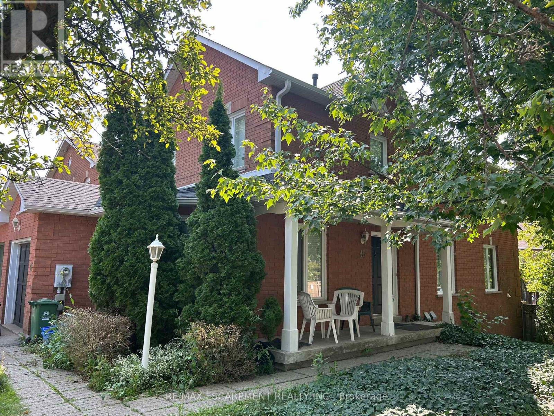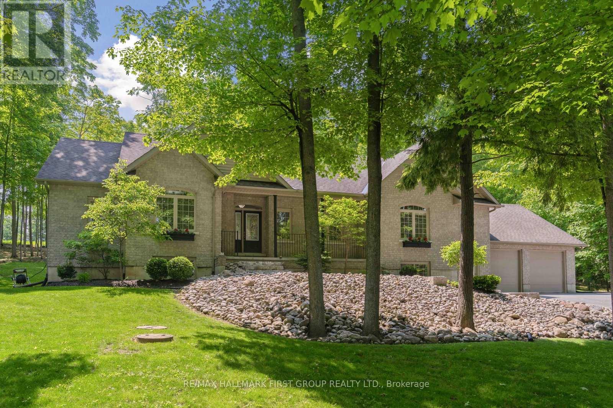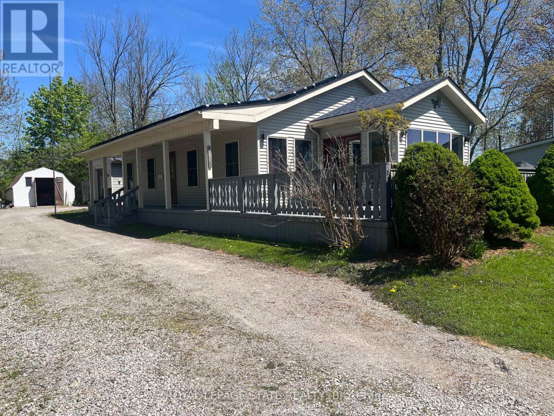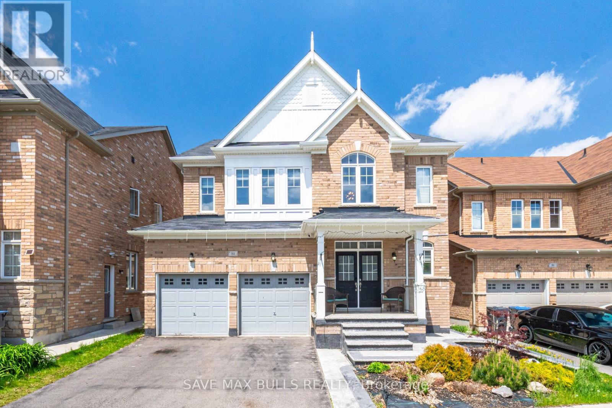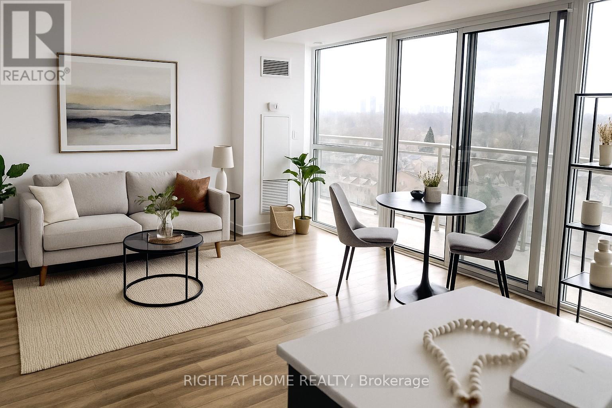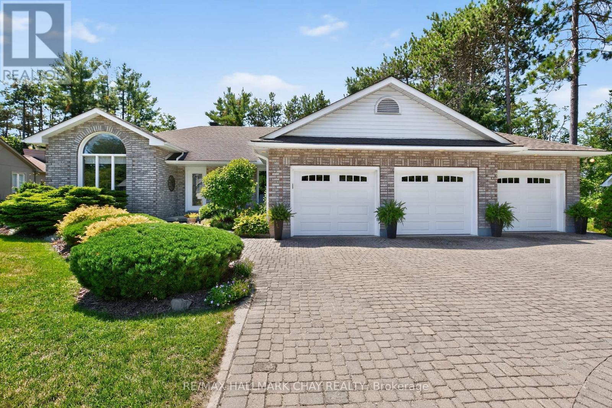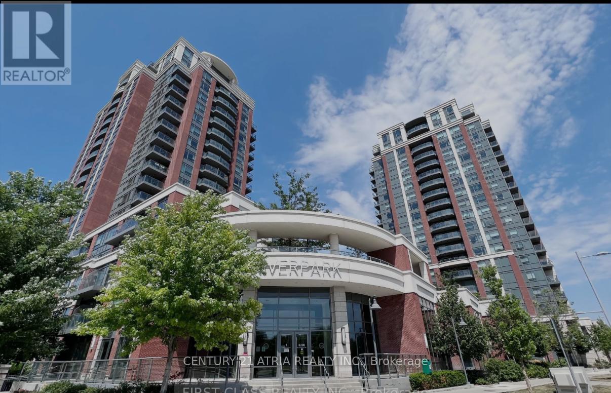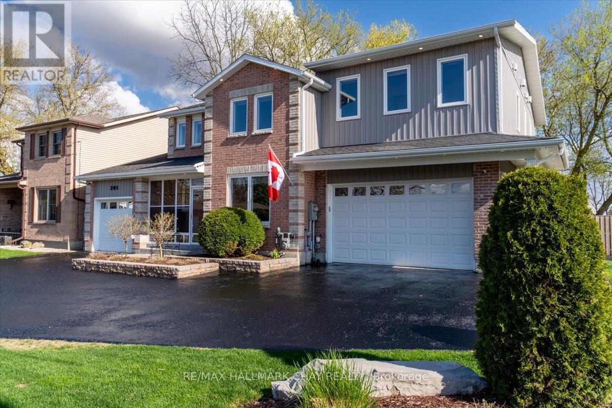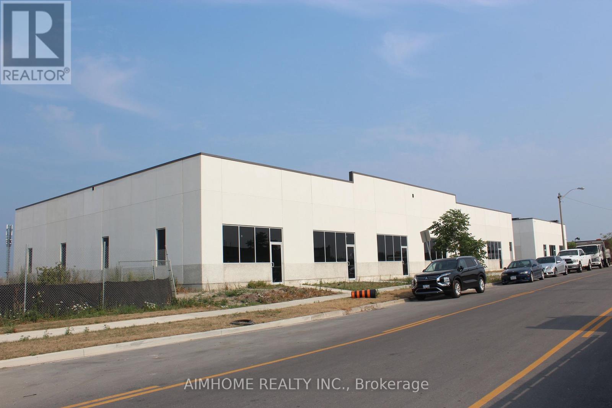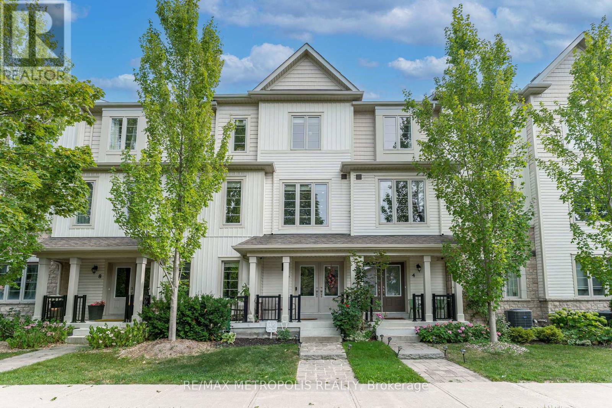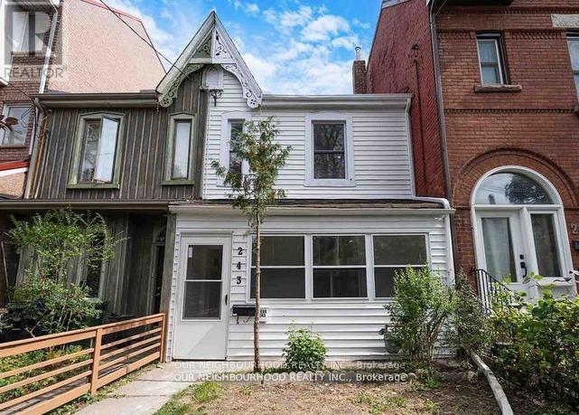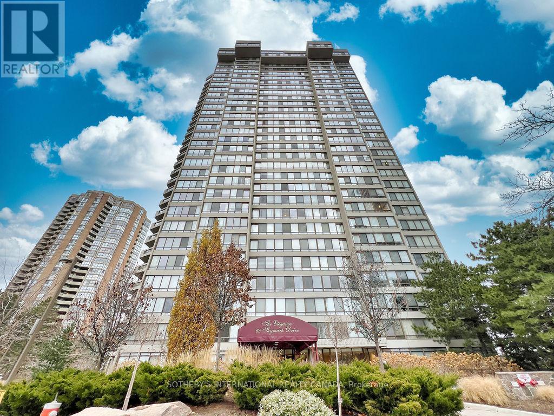202 - 24 Baldwin Street
Toronto, Ontario
ONE BEDROOM SELF-CONTAINED UNIT, WITH SEPARATE ENTRANCE, HIGH CEILING, CLEAN AND SPACIOUS, WALKING DISTANCE TO U. O. T, TRANSIT, ART GALLERY, HOSPITALS AND PARKS (id:60365)
322 - 470 Dundas Street
Hamilton, Ontario
Welcome to 470 Dundas St East, a brand new condo building in a great location. Located on the 3rd floor this bright modern unit features, stainless steel appliances, a kitchen island, sand coloured vinyl plank flooring, 4 piece bathroom, large private bedroom, insuite laundry & south facing balcony with great views. Building amenities include exercise room, party room, and rooftop patio with deck & bbqs. Includes one surface parking spot & dedicated locker. Close to amenities, old Waterdown, 407, minutes from Aldershot Go & highway access. Move in ready perfect for bachelor, young professional or couple. (id:60365)
180 Whithorn Crescent
Haldimand, Ontario
Step into this breathtaking, newly built detached home in the highly sought-after, family-friendly community of Caledonia. With 1,883 sqft of stylish living space, this stunning Sumac Model features 4 spacious bedrooms and 3 modern bathrooms. The main level boasts 9-foot ceilings and beautiful hardwood floors, creating an inviting atmosphere. The chef-inspired kitchen is a true highlight, offering elegant granite countertops, sleek pot lights, and plenty of space for entertaining. The luxurious master bedroom serves as a peaceful retreat, complete with a private ensuite and a generous walk-in closet. A convenient second-floor laundry room and direct access from the garage enhance the homes practicality and ease of living. Located just minutes from major highways, Hamilton Airport, schools, parks, and scenic trails, this home offers the perfect balance of comfort and convenience. With a four-car driveway and only three years old, its move-in ready and truly a must-see! (id:60365)
1090 Brock Road
Hamilton, Ontario
Welcome to a truly one-of-a-kind property, the former Brockview School, now converted into a private residence, is ready for its next chapter. With nearly 3,500 square feet of space and set on 2 peaceful acres, this home offers massive potential for the right buyer with vision and creativity. Original features like terrazzo flooring and wide-open spaces give a nod to the buildings past. At the front of the home, a huge former classroom awaits your ideas; whether you dream of a studio, workshop, playroom or additional bedrooms, this space is a blank canvas. The back of the home features an open-concept layout with a kitchen that overlooks the living room. The kitchen is complete with a 6-burner Wolf range, walk-in pantry and a commercial-grade sinka chefs dream waiting to be brought back to life. The oversized 4-car garage (292 x 232) offers tons of room for vehicles, storage or projects. This is a rare chance to create something truly special in a unique setting. Restore, renovate and reimagine this former schoolhouse into your dream home or creative retreat. Bring your imagination - opportunities like this dont come around often! RSA. (id:60365)
45 Pirie Drive
Hamilton, Ontario
Bright, clean, and quiet, this fully furnished lower-level apartment offers comfortable living with a walk-out to the backyard. Featuring 1 bedroom, a private 3-piece bathroom, a welcoming living room, a functional kitchenette with fridge, and the convenience of an in-unit washer and dryer, it also includes extra space for storage or a study area. Located in a peaceful neighbourhood across from Veterans Park, with easy walking access to public transit and minutes to downtown Dundas and McMaster, this apartment is ideal for a graduate or post-grad student seeking a well-maintained home in an excellent location. (id:60365)
1633 Station Road
Kingston, Ontario
36 Acres of Opportunity Awaits! Detached Bungalow with 3 Bedroom with 2 bed finished Basement with walk out separate Entrance. Nestled in the vibrant heart of Kingston, this stunning property offers the perfect blend of space, comfort, and convenience. Sitting on approximately 36 acres of beautifully wooded land, it showcases mature trees, picturesque hiking trails, and breathtaking views overlooking the colonel by Lake. Located minutes from the Kingston Mills Locks and the UNESCO World Heritage Site, the Rideau Canal, this property is truly a nature lover's paradise. This beautifully upgraded 3+2 bedroom bungalow effortlessly combines comfort, practicality, and style, making it a truly remarkable property built to stand the test of time. The main floor has been carefully updated to include a master bedroom with a modern 3-piece ensuite washroom, complemented by generously sized, welcoming bedrooms that enhance the overall living experience. The professionally finished basement with a Walkout separate Entrance adds exceptional versatility, offering two sizable bedrooms, a full washroom, and an additional kitchen, ideal for hosting guests, or expanding your private living space Topped with a durable metal roof renowned for its longevity and low-maintenance features, this home is the perfect balance of charm and functionality. Just a short drive to Queen's University and mere 12 minutes to downtown Kingston and 1 minute to Highway 401, you'll enjoy unparalleled accessibility to Kingston's amenities. ***Hamlet zoning++++ (May allow additional dwelling) (id:60365)
2 Alfred Street
Port Hope, Ontario
Welcome to 2 Alfred Street, Port Hope: This gorgeous, custom-built bungalow with finished rentable basement, offering an incredible opportunity in charming Port Hope. This home perfectly blends historic neighborhood appeal with modern comfort, and it's move-in ready. The main floor boasts an open-concept living space with high ceilings, and an oversized kitchen featuring waterfall countertops, high-end appliances, and its own laundry & powder room. With two bedrooms, one with a walk-in closet, and 4pc ensuite. The lower level provides a fantastic, independent living space with its own separate entrance, also featuring high ceilings, a modern kitchen with waterfall countertops, two comfortable bedrooms, a 4-piece washroom, and its own laundry. With two distinct living spaces and separate entrances, this property is ideal for maximizing investment by renting out both levels, or for comfortably housing two separate families with privacy and independence. This home is truly energy efficient thanks to spray foam insulation in the walls and attic, ensuring lower utility costs and a comfortable environment year-round. Plus, there's a convenient attic space with storage, a light, and a switch. The driveway can accommodate up to 6 vehicles, a rare and valuable feature! The exterior is equally impressive: a natural gas hookup for your BBQ (Napoleon BBQ included), a shed in the backyard with 60-amp electrical service perfect for a workshop or extra storage, four outdoor security cameras with a basement hard drive for recording, and multi-color outdoor pot lights to set the perfect ambiance. Nestled on the picturesque shores of Lake Ontario, Port Hope is often called "Ontario's favorite small town," known for its beautifully preserved 19th-century downtown, vibrant cultural scene, & access to the Ganaraska River and stunning beaches. With its friendly atmosphere and convenient access to Highway 401. (id:60365)
38 Woodrow Street
St. Catharines, Ontario
Rare gem! Dont miss out on this gorgeous detached family home with breathtaking ravine views nestled in the quiet neighbourhood of Secord Woods, St. Catharines. This entertainers dream features *** cosy stone clad FIREPLACE in the living room *** OPEN CONCEPT main floor *** oversized picture windows *** main floor walk-out to deck with STUNNING RAVNE VIEWS *** BASEMENT WALK-OUT to patio and ravine adjacent backyard *** gorgeous kitchen with huge GRANITE TOPPED ISLAND *** beautiful HARDWOOD FLOORS throughout main and second floors *** spacious master bedroom with walk-in-closet and ensuite bathroom *** PRIVATE BACKYARD with no neighbours behind *** convenient upstairs laundry *** two car garage *** long double driveway. Connect with nature in nearby parks and forest trails while enjoying the convenience of living minuets from restaurants, grocery stores, Queen Elisabeth Way, HWY 406, public transport and more. (id:60365)
2317 Sherbrooke Street W
Cavan Monaghan, Ontario
Opportunities like this are rare-a professionally finished,estate-style 2000+ sq.ft. bungalow with an oversized 2-car garage,nestled on just over an acre in one of Peterborough's most desirable communities.Set back from the main street, a spacious driveway leads to this elevated home,surrounded by mature trees, prof.manicured gardens & expansive lawns. Step into a spacious foyer that opens to a bright & open main level.The 12' vaulted ceilings and lg. windows that flood the home with natural light,creating a warm & welcoming atmosphere throughout.The main floor features 4 generously sized bdrms, incl. a primary suite w/ a 4-pc ens & an oversized window overlooking the serene surroundings.A lg. 3-pc bathroom provides ample space for family & guests. Conveniently located on the main floor, the laundry area offers direct access to the B/Y.Central to the heart of the home,the kitchen features an oversized island,custom wood cabinetry, & an open-concept design-ideal for both daily living and entertaining. It flows effortlessly into the family room,where a striking floor-to-ceiling stone fireplace and expansive windows overlook the backyard, connecting seamlessly to the dining area.On the lwr level, you'll find a 5th bdrm & 4-pc bath-an ideal space for teenagers, guests, or extended family.The newly professionally fin bsmnt also features expansive family & rec rms, offering endless potential to customize the space to your lifestyle. A 2nd staircase provides access from a private ent through the garage & a dedicated mudroom,adding both functionality & convenience.Step outside & enjoy an outdoor retreat designed for relaxation and entertaining.An armor stone walkway welcomes you to the Front Entrance,while a spacious rear deck offers the perfect setting for summer gatherings & a cozy focal point for evenings under the stars.The partially fin 3-season room adds flexible space to enjoy the outdoors in comfort.This oasis is a true haven for nature lovers & entertainers alike. (id:60365)
22 3rd Street
Haldimand, Ontario
Fabulous updated bungalow with Lake Erie views. Discover this substantially updated bungalow that offers both comfort and functionality. Perfectly situated with right of way access to a sandy beach and lake, this home combines modern upgrades with family fun. Interior highlights include big bright living space featuring a vaulted ceiling, cozy gas fireplace, spacious kitchen with sleek white cabinets, tons of storage and ample counter space, separate inviting dining area, sunroom with lake views, and double doors that lead to large deck area perfect for relaxation or hosting. Two large comfortable bedrooms providing a peaceful retreat and mass recreation room in the basement providing endless possibilities for leisure or hobbies. Exterior features attached 1.5 car garage (approx 15x27), stunning outdoor area with easy access from sunroom is perfect for soaking in the views or enjoying warm summer nights. Right of way to a sandy beach and lake ensures fun for the whole family is jus (id:60365)
33 Tolton Drive
Brampton, Ontario
Spacious 5-Level Split | 3+1 Bedrooms | 2 Separate Entrances! Proudly offered by the original owner, this well-kept and clean 3+1 bedroom, 2 full bathroom semi-detached home boasts one of the largest layouts in the area over 2,000 sq ft above grade! Located on a quiet, family-friendly street, this rare 5-level split model features: Balcony at the front, Combined living and dining room, Hardwood floors on the main and second levels, Professionally finished basement with two separate entrances. Excellent potential for multiple rental incomes. Whether you're looking for a spacious family home, or a smart investment opportunity, this property offers it all. Steps from schools, parks, transit, shopping, and major amenities. Don't miss this rare gem! (id:60365)
2 - 93 Weston Road
Toronto, Ontario
Bright, freshly painted ground-level one-bedroom in the Junction area! This unit is steps from a park and right across from Stock Yards Village, giving you the convenience of so many shops and restaurants at your doorstep. Hardwood floors throughout, front entry closet, open-concept living/kitchen, 4-piece bathroom, ensuite laundry, extra storage area, and a lovely front garden. Utilities are extra ($100/mth flat fee). Well managed by kind, responsible landlords, looking for a great tenant. (id:60365)
84 Haverstock Crescent
Brampton, Ontario
Gorgeous Double Car Detached Home with Legal Basement in Prime NW Brampton! Welcome to this stunning 6-bedroom, 5-bathroom detached home located in the highly desirable Mayfield & Creditview area of Northwest Brampton. Situated on a premium lot, this home boasts a bright and open-concept floor plan with modern finishes throughout. Highly upgraded top to bottom with $180,000 spent in the last 2-years on upgrades! Main floor features include a Separate living/dining/family area, fully upgraded kitchen with new Stainless Steel Appliances, Quartz Countertops and large windows for natural light. Upstairs offers 4 generous bedrooms, including a primary suite with a walk-in closet and ensuite bath. Laundry is conveniently located on 2nd floor. The huge backyard is interlocked & perfect for family gatherings, weekend barbecues, or simply relaxing in the sunshine with your loved ones. Another highlight of this property is the 2 Bedroom LEGAL finished basement with separate entrance, perfect for rental income or multi-generational living. It's conveniently located in a family-friendly neighborhood, close to mount pleasant go station, schools, parks, shopping, and transit, this is a home that offers both comfort and opportunity. Don't miss this exceptional opportunity to own in one of Brampton's most sought-after communities. Book your showing today! (id:60365)
902 - 5101 Dundas Street W
Toronto, Ontario
Location, Location, Location, Close to Islington Subway Station!!! The heart of Etobicoke Islington and Bloor vibrant area. This bright and spacious open-concept unit offers breathtaking north-facing views from an oversized private terrace, perfect for relaxing or entertaining. Featuring soaring 9 feet ceilings and expansive floor-to-ceiling windows, the space is filled with natural light throughout the day. The kitchen boasts granite countertops, stainless steel appliances, and a modern layout ideal for both cooking and entertaining. Move-in ready, Clean this luxurious suite combines style and comfort in one of Etobicoke most desirable locations. Oversized Balcony, with amazing views. Located in the sought-after Islington Village, you are steps away from boutique shopping, top-rated restaurants, cafes, and all the charm of a walkable community. Just minutes to the TTC subway and major highways, commuting downtown or exploring the city is quick and convenient. This professionally managed building offers peace of mind and a quality lifestyle, perfect for a working professional or a couple seeking modern living close to the core. (id:60365)
1355 Shevchenko Boulevard
Oakville, Ontario
Discover a place where comfort meets design awaiting for you in sought-after North Oakville. Start your day with a coffee on the upper balcony or private deck, while taking in the sereneviews of the beautiful park and lush green playground just steps away. Here's an architecturally distinguished townhome built for today's families yet designed with tomorrow in mind. A place where all the comforts and conveniences of modern life intersect and a smartly contemporary residence dedicated to bringing a wealth of comforts home, is well and truly met.This fairly new, three-story townhome features 3 bedrooms and 2 bathrooms, with 9-foot-high ceilings, an open-concept contemporary kitchen, a large island, and stainless-steel appliances surrounding the build-in breakfast bar.In a family-friendly neighbourhood, you're just minutes from schools, parks, trails, shopping,the Hospital and the Bronte Go Station. Plus, easy access to major highways makes commuting a breeze. (id:60365)
R (Laneway) - 1089 Glencairn Avenue
Toronto, Ontario
Experience modern urban living in this stunning, brand new two-storey 3 bed / 2 bath / 1parking laneway suite! Thoughtfully designed with style and convenience in mind, the open-concept main floor features a full kitchen with quartz countertops, stainless steel appliances, ample cabinetry, and in-suite laundry for your everyday ease. A sizeable 1 bedroomand 1 full bathroom are also conveniently located on the main floor, perfect for guests, extended family, or flexible use.Upstairs, two generously sized bedrooms each boast large windows that fill the space with natural light. With high ceilings, laminate flooring throughout, and contemporary finishes, this home offers both comfort and sophistication. Ideally located in the highly desirable Glen Park neighborhood, this charming residence is just minutes from Yorkdale Mall, Glencairn Subway Station, and offers easy access to Allen Road and Highway 401 ensuring seamless connectivity and convenience.***** Tenant creates their own hydro and gas accounts + pays for 25% of the water bill.***** The legal rental price is $3,316.32, a 2% discount is available for timely rent payments.Take advantage of this 2% discount for paying rent on time, and reduce your rent to the asking price and pay $3,250 per month. (id:60365)
3251 Greenbelt Crescent
Mississauga, Ontario
Beautifully renovated 4 Bedrooms, 4 Washrooms Including 1 Full Washroom and 1 bedroom in basement , Nestled In Beautiful Neighborhood Of Lisgar in Mississauga. Excellent Location Near To All Amenities, Schools, Park, Highway, Hospital, etc. Unique layout In Entire Neighborhood. Fully renovated including legal finished basement, Spent more Than $200K Worth Of Upgrades Including Finished Basement with wet-bar and entertainment room. Top Notch Upgrades Includes 24x24 Tiles, Pot Lights throughout main floor, Linear fireplace, Royal Kitchen, Upgraded Electric Panel and EV ready for Electric vehicles***Priced to Sell, Make your forever Home*** (id:60365)
21 National Crescent
Brampton, Ontario
Welcome to 21 National Cres, Located in the Sought-After Neighborhood of Snelgrove in Brampton! This Beautifully Designed 2-storey Detached Home Offers A Perfect Blend of Style, Functionality, And Comfort. With 4 Bedrooms And 2.5 Bathrooms, This Home Is Ideal For Families Looking For Convenience And Modern Living In A Child Friendly street. All-Brick, Well-maintained property boasts inviting curb appeal that draws you in. Step inside to discover a tastefully decorated family home featuring Separate Living And Dining Room, Family room Area Perfect For Hosting, White Modern Kitchen With Island/Walkup Breakfast Bar, Modern Lighting Fixture In Kitchen, A Modern Aesthetic Quartz Countertops. VERY Spacious And Natural Lighting. 4 Car Parking, Double Car Garage, Nice Stonework Walk Up Entry, Beautiful Porch, Entrance To Garage Through Laundry Room. Basement is not included. Only main floor and second floor for lease. 4 Car Parking. (id:60365)
3456 Rebecca Street
Oakville, Ontario
Welcome to this fully upgraded luxury executive home offering over 4,500 sq. ft. of elegant living space in the prestigious Bronte neighborhood. Ideally located just minutes from the lake, marina, parks, top-rated schools, shops, and restaurants. This stunning property features a brand new oversized entrance door, open-to-above foyer, and an inviting family room with custom accent wall, built-in cabinetry, and a sleek new fireplace. The brand new chefs kitchen boasts a waterfall island, handle-less cabinetry, built-in appliances, and premium 24x48 tiles. Additional highlights include: Main floor office and upgraded laundry room. Brand new hardwood floors throughout the second level. Spacious primary bedroom with custom accent wall, barn door, walk-in closet, and spa-inspired ensuite with frameless glass shower and soaker tub. Renovated bathrooms with new vanities and flooring. Elegant crown molding and pot lights on main floor and in primary ensuite. The fully finished basement offers a large rec room, entertainment/play area, 4-piece bathroom, and custom bar. Enjoy the backyard green oasis, perfect for relaxation or entertaining. Freshly painted throughout with a new furnace installed. Move-in ready! Don't miss this exceptional opportunity in one of Oakville's most sought-after communities! * GREAT DEAL PRICED TO SELL ! MAKE THIS YOUR FOREVER HOME * (id:60365)
18 Fresnel Road
Brampton, Ontario
Welcome to 18 Fresnel Road, Brampton Step into this beautifully maintained 3-bedroom townhouse, ideally situated in a sought-after Brampton neighbourhood. Just 4 years new, this modern home offers a seamless blend of style and functionality, perfect for families or professionals alike. The main floor features rich hardwood flooring throughout, creating a warm and inviting atmosphere. Enjoy cozy evenings by the fireplace in the spacious open-concept living and dining area an ideal setting for entertaining or relaxing. The upgraded kitchen is a chefs delight, boasting sleek cabinetry, premium finishes, and ample counter space to inspire your culinary creativity. Upstairs, three generously sized bedrooms provide comfort and privacy, perfect for growing families or hosting guests. Step outside to a fully fenced backyard, offering a private outdoor retreat ideal for summer barbecues or quiet evenings. Additional highlights include a single-car garage with convenient driveway parking, making everyday living easy and efficient. Don't miss the opportunity to call this beautiful townhouse your home (id:60365)
49 Fairway Court
Oro-Medonte, Ontario
Enjoy 4 season living in the heart of this vibrant Horseshoe Valley community! This meticulously maintained executive bungalow is nestled on a private lot, backing onto green space, and was carefully designed by the owner to allow for a lovely spacious flow to the home maximizing natural light thru-out, offering lots of closet & storage space. Boasting a large interlock drive with 3 car garage (high ceilings) this space is ideal for recreation vehicles, boats, kayaks, ski's, bikes etc., plus lots of driveway parking! With 2 spacious bedrooms on the main level both with walk-in closets, the primary bedroom overlooks the back garden, ensuite has heated floors, jetted tub & separate shower/toilet area. The 2 pc bath has rough in for future shower/tub. Large dining room is ideal for gatherings with friends & family. The bright open kitchen has newer appliances and opens up to the great room. Cozy gas fireplace in the great room has oversized sliding doors that open to the deck and the garden oasis with bbq area. The 3 season sunroom overlooks the tranquil garden with side door to the deck. Finished lower level has 3 large bedrooms (+ additional baseboard heating) 2 with walk-in closets, full bath, cedar closet, storage room, furnace room, built-in bar in games room with full fridge, and lots of natural light. Area amenities include, Horseshoe Heights elementary school/community centre to open Fall 2025, Huronia nurse practitioner clinic + fire & emergency services, both close by on Line 4, golf & ski, dine @ Horseshoe Valley Resort with treetop trekking & the Adventure park, hiking & mountain biking in the Copeland forest, relax at Vetta Spa, golf/dine at Braestone Club or Settlers Ghost. Local shopping in Craighurst @ Foodland with LCBO outlet, Esso, Guardian Pharmacy, HQ Sports Bar, & enjoy breakfast/lunch @ Loobies. Close to Hwy 400, Orillia is 10 mins & Barrie is 25 minutes away, RVH & Georgian College are 15 minutes away-Lifestyle living awaits - Welcome Home! (id:60365)
Basement - 158 Nottingham Road Road
Barrie, Ontario
Welcome to this brand-new, beautifully upgraded 2-bedroom detached home in one of Southeast Barrie most desirable neighbourhoods!Offering nearly 1000 sq ft of bright, open living space, this home features 2 spacious bedrooms, 1 modern bathroom, and a brand-new private laundry room. Large windows throughout fill the home with natural light, creating a warm and inviting atmosphere.Enjoy a prime location close to all amenities just minutes from schools, shops, Costco, grocery stores, fitness centres, golf, a movie theatre, and the GO Station. Only 10 minutes to the beach and waterfront parks.A perfect blend of brand-new comfort and unbeatable convenience! (id:60365)
5302 - 950 Portage Parkway
Vaughan, Ontario
***Luxury 2 Bed,2 Bath*** Stunning Transit City 3 East Tower***Very Bright & Spacious Corner Unit, Prime Location In Vaughan Metropolitan Centre.Steps To Vmc, Vmc Subway, Bus Terminal & Ymca*** Easy Access To Hwy 427, 400 & 407*** 5 Minutes Short Drive To York Uni*** Easy Commute To Downtown Toronto*** Close To Restaurants, Malls, Vaughan Mills, Banks*** (id:60365)
615e - 278 Buchanan Drive
Markham, Ontario
Welcome To The Luxurious Unionville Gardens, 1 Bedroom + 1 Den And 2 Full Baths Located In The Heart Of Unionville. East Exposure, Bright And Spacious, 9' Ceiling, Laminate Floor Throughout, Quartz Countertops, Spacious Private Balcony, 1 Locker & 1 Parking Space Included. Mo st Convenient And Sought-After Location. Close To All Amenities Shopping, Grocery Stores, Restaurants, Theatres, Public Transit, Schools, Hwy 404, 407, And More. (id:60365)
519 - 8200 Birchmount Road
Markham, Ontario
Spacious 1Bedroom + Den (Can Be 2nd Br), Stainless Appliances Package, White Energy Efficient Stacked Dryer & Washer, Quartz Stone Counter Top With Under Mount Sinks In Bathroom and Kitchen, Upgraded Wood Flooring, Open Balcony With East View. Walking To Nearby Plaza Across The Street. Close To Whole Food, LCBO, Etc. 10 Minute Walk To McDonald's In Plaza On Highway 7 / Warden. Downtown Markham Cineplex Nearby. (id:60365)
201 Albert Street E
New Tecumseth, Ontario
Not your cookie-cutter home! Welcome to 201 Albert St E a truly one-of-a-kind property with two garages, two driveways, and endless possibilities. The second garage, built in 2016, is 720 sq ft (heated) with upper-level living space, rough-ins for a kitchenette, and potential for a private entrance ideal for a future 2 story in-law suite, home office, studio, or workshop. With room for RVs, toys, or extended family, this setup is perfect for multigenerational living or potentially running a home-based business. Set on a corner lot with no rear neighbours, this 4 bed, 5 bath home blends character with thoughtful updates. The chefs kitchen stuns with a Thermador 36" stove, massive Electrolux fridge/freezer, ample cupboards and counter space, and ambient lighting. The primary suite features a spa-like ensuite and private upper deck overlooking peaceful greenspace and a ravine perfect for relaxing sunsets. A four-season sunroom offers cozy space for coffee, hobbies, or a bright home office. The finished basement includes a wine cellar and space for a gym, playroom, or media zone. Outside, enjoy armour stone landscaping, a sprinkler system, and a tranquil stream that attracts ducks your own backyard sanctuary. Smart upgrades include built-in speakers, pot lights, insulation improvements, garage access into the home, and exterior light timers. Located steps to downtown shops, tennis courts, trails, schools, and with easy access to Hwy 400, 27 & 50. A rare, versatile home full of potential you wont find another like it! ** This is a linked property.** (id:60365)
6 Neeley Road
Markham, Ontario
Move-in condition. Approximately 2000 Sq Ft Detached Home With 3 Large Bedrooms. Well Maintain. Lots Of Natural Lights. Practical And Spacious Layout. Granite Kitchen, Pot Lights. Steps To Park And School. Walking Distance To Go Train Station. Close To All Amenities. Community Center & Highway. (id:60365)
369 Gilpin Drive
Newmarket, Ontario
Nestled in the prestigious Woodland Hill community of Newmarket, this stunning detached home boasts a rare premium ravine lot with only one adjacent neighbor, offering exceptional privacy and serene natural surroundings.The professionally finished walk-out basement apartment features a separate entrance, making it perfect for multi-generational living or other possibilities. The main level showcases a spacious country-style kitchen with a center island, and sunlit living and family rooms with large picture windows framing breathtaking ravine views. High-quality hardwood flooring spans the main level and second floors. Both levels have been freshly painted for a move-in-ready feel. Enjoy walking distance to top-rated schools, shopping centers, public transit, parks, and scenic ravine trails that can be enjoyed year-round. 3 Minutes walking to the French Immersion Program School and 8 Minutes walking to Public School. The nearby park hosts vibrant community events, and you're just a 10-minute walk to Upper Canada Mall and a 3-minute drive to Costco. A almost brand-new basketball court is just steps away. The perfect blend of comfort, privacy, and convenience (id:60365)
618 - 38 Simcoe Promenade
Markham, Ontario
Unit come w EV parking across elevator entrance!! Gallery Square LARGEST CORNER Unit 3 Bed, 2 Full Bath n 1 powder room. Featuring A Functional Open Concept Layout, The Large Den works Perfectly As A Home Office. The Kitchen Features Built-In Integrated Appliances, Quartz Counters, And An Amazing Breakfast Bar Perfect For Prepping Meals And Dining. A Spacious Primary Bedroom With 5-Piece Ensuite. This Suite Is Move-In Ready and Includes 1 Parking Space And 1 Locker. Experience The Convenience Of Residing In The Heart Of Downtown Markham, With Close Proximity To Cineplex, Whole Foods, Numerous Restaurants, And Top-Ranking Unionville Schools. Quick Access To Hwy 404 & 407, Unionville GO Station, Ymca, and supermarket CLOSEBY! (id:60365)
1090 Kensington Street N
Innisfil, Ontario
Do Not Miss!!! A Magnificent 3+1Home.Renovated 2024-2025. Spacious Family Room. Bright living and Dining rms. Amazing Porcelain, Wood, Vinyl Floor. Gourmet Kitchen W/Stone Counter and Stone Backsplash overlooks the Cozy Backyard. Master With Cathedral Ceiling, W/I Closet & 4Pc Ensuite(Frameless Glass Shower).Finished Basement Has a big Laundry Room W/Build-In Folding Station/Storage, Den, Bedroom/Great Room, Kitchen, 4pc bthrm, Storage Room. Interlock Path In Front Of Garage & Walkway To Front Deck. Fully Fenced Backyard w/Covered Deck &Shed. Gas Hook-Up For The Barbeque. Great Neighbourhood.Deep lot w/Mature Trees. Lots Of Parking And No Sidewalk. (id:60365)
30 King's Cross Avenue
Richmond Hill, Ontario
Enduring Elegance 4-bdrm & 5-Bathroom Home Located In Prestigious Bayview Hill. Recently Spent Over $300k For Renovation With High End Finishes And Appliances: New Paint, New Morden Lights And Lots Pot lights, Newer Garage Doors And Windows, Hardwood Floor, Tiles, Newer Kitchen & Bathroom, Newer Ac And Furnace, Newer Roof. Large 2 Skylights, Separate Entrance.The Details Of The Interior Design Reflect A Refined Taste. This Executive Home Has 2 Separate Staircases To Finished Basement Which Consists Of Huge Rec, 2 Pc Bathroom And 5th Bedroom With 3 Pc Ensuite. The Prime Location on a Quiet Street Offers Privacy and Serenity.This Home Presents An Excellent Opportunity For Families Seeking Top-Tier Education For Their Children. Top-Ranking School Zone, Including Bayview Hill Elementary School and Bayview SS. Close To plaza, Park, School, Community Center And Resturant. Minutes To Go Train And 404. (id:60365)
Upper - 28 Wineva Avenue
Toronto, Ontario
Welcome to the Beach at its Best. Doors from the water ! Totally renovated 2 bedroom with 2 car parking ! Stunning Bath ! Fireplace for those cozy winter nights ! Private balcony ! Open concept layout. Laundry Storage locker. Bike storage area. Private entrance. This building is one of the bigger ones on the street so the unit is longer. All rooms are a great size. Black out blinds. Closet organizers LED lighting Separate heat control on phone APP Very Nice (id:60365)
306 - 1480 Bayly Street
Pickering, Ontario
Welcome To Universal City Condos! Newer Suite. Rare 1+1 Bedroom Unit, Beautiful North facing Balcony! Upgraded Suite. Desirable Layout. This Universal City Condominium is designed with your enjoyment in mind. Its stunning lobby & 24-hour concierge welcome you home each day. No need to go to a resort or spa to completely relax - the premium party room lets you entertain guests, while the outdoor terrace is perfect for relaxation, BBQs, taking a dip in the outdoor pool, soaking up the sun, and unwinding. Near Go Station, Pickering Town-Center And New Durham Live Resort/Casino. (id:60365)
10 - 95 State Crown Boulevard
Toronto, Ontario
Brand New Auto Shop For Rent. Located in High Traffic Area Near Markham Rd & Steeles Ave. Approximate 2000 Sqft space features Drive-In 12ft X 12ft Door. 20Ft Ceiling Height. Reserved 6 outside parking spots. Tennant pays all Utilities & T.M.I. ***Multiple Units Available*** (id:60365)
6 Cornerside Way
Whitby, Ontario
Step into this immaculately maintained 4-bedroom townhouse in the heart of family-friendly Brooklin, where convenience and luxury meet. Packed with high-end upgrades and nestled in one of Whitby's most sought-after neighborhoods, this home is perfect for those who want space, style, and an unbeatable location. Upgrades You'll Love: Builder-Installed Perks - High-speed internet access on the main floor, plus a spacious pantry for added storage, upgraded railings & upgraded kitchen + primary washroom quartz countertops. Owner-Added Luxury: Stunning quartz backsplash to match the countertops, fresh paint throughout, blinds throughout the property, and all-new light fixtures (2025, excluding bathrooms). Modern Appliances: Brand-new faucet, dishwasher, washing machine, and a designer chandelier for elevated style. Designer Lighting: Pot lights installed throughout for a bright & inviting ambiance. Live the Brooklin Lifestyle: Top-Ranked Schools & Safety: A highly rated school district and peaceful, family-oriented community. Ultimate Convenience: Minutes to Costco, FreshCo, Longos, shopping, dining, and parks, everything you need is close by. Easy Highway Access: 407 is FREE westbound + eastbound to Brock Road! Plus, quick access to 412 (also FREE) and the 401 for seamless commuting. Rare Find: This spacious 4-bedroom townhouse includes a private driveway coveted feature in townhome living. Also includes a private balcony great for BBQ, relaxation, or hosting friends & family. Move right in and enjoy a turnkey home with no detail overlooked. (id:60365)
206 - 1085 Danforth Road
Toronto, Ontario
Discover modern urban living in this stylish 3-bedroom, 3-bathroom stacked condo townhouse at 1085 Danforth Road, Suite 206, Toronto. Built by Mattamy Homes, this 1,073 square foot town features an open-concept kitchen with stainless steel appliances and quartz countertops, two private balconies & ample storage. The primary bedroom boasts a 4-piece ensuite, complemented by a stacked front-load washer and dryer, high speed internet included in maintenance fee and an EV parking spot for added convenience. Ideally located, this residence offers unmatched accessibility with public transit at your doorstep and Eglinton GO Station within walking distance. Enjoy the convenience of Shoppers Drug Mart and a grocery store across the street, plus nearby parks for outdoor relaxation. Amenities include a playground, courtyard, and visitor parking, making this move-in-ready home perfect for families or professionals seeking a vibrant Toronto lifestyle. (id:60365)
602 - 301 Prudential Drive
Toronto, Ontario
Upgraded & Move-In Ready Condo in a Prime Location!This cozy gem is packed with upgrades! Featuring granite flooring in the kitchen, quartz countertops, upgraded cabinetry, California shutters, ceiling fans in both bedrooms, crown molding in the living and dining areas, upgraded baseboards, and so much more.Enjoy abundant natural light throughout and a smart layout thats perfect for comfortable living. Located in a well-maintained building, just steps to 24-hour transit, subway, schools, shopping, and minutes to Hwy 401, 404, and Scarborough Town Centre.An ideal home for first-time buyers, downsizers, or investorsdon't miss out! (id:60365)
988 Greenlane Court
Oshawa, Ontario
Fantastic Opportunity For First Time Buyers Or Investors! This Charming 3-Bedroom 2 Storey Oshawa Home Is Nestled On A Quiet Court Location In The Sought After Pinecrest Neighbourhood. A Double-Wide Driveway Offers Ample Parking, And The Absence Of Sidewalks Adds To The Spacious, Low-Maintenance Curb Appeal. Beautiful Trees And Perennials Gracefully Adorn The Front And Backyards. Main Floor Features Large Eat In Kitchen With Walk Out To The Deck Area, Spacious Living/Dining And Convenient 2-Piece Bath. 2nd Floor Features 3 Large Bedrooms Including The Primary With 2 Pc Bath Ensuite And Separate 4 Pc Bath. Finished Basement With Bar Area And Laundry With Extra 2 Pc Bathroom, also Includes a Cold Cellar Which is Great for Preserving Fruits and Vegetables. This Property Has Great Potential For The Creative And Ambitious Buyer! Close To Schools & Parks, Shopping, Amenities And The 407. (id:60365)
243 Lippincott Street
Toronto, Ontario
This unique and high-performing duplex, generating approx $10,900 per month in rental income, offers both current cash flow and future development potential. The property features a 3-bedroom laneway house (separately metered) and a 4-bedroom main house with an additional 2 bedrooms in the basement, providing ample space for tenants. Exciting development potential awaits! The city has expressed support for converting the property into 4 legal units fronting on Lippincott St. and 1 legal unit on Croft St., offering a rare opportunity to maximize the property value. Located in a prime downtown Toronto location, this property is a short walk to the University of Toronto, Toronto General Hospital, shopping, community centers, and more. This is an exceptional opportunity for investors looking to expand their portfolio in one of Toronto's most sought-after neighborhoods. (id:60365)
2805 - 30 Nelson Street
Toronto, Ontario
Experience luxury living in this stunning 1+Den suite in the heart of Downtown Toronto, perfectly positioned in the Entertainment and Financial Districts. Boasting south-facing CN Tower and lake views from floor-to-ceiling windows, this high-floor residence features 9' ceilings, an open-concept layout, and a modern Miele-equipped kitchen. The versatile den, also with large windows, is ideal as a home office. Steps to Osgoode Subway, TTC, shops, universities, fine dining, and entertainment. Residents enjoy 24-hour concierge, state-of-the-art fitness centre, yoga studio, sauna, rooftop deck with pool, party room, and visitor parking. (id:60365)
1107 - 60 Colborne Street
Toronto, Ontario
Welcome to Sixty Colborne, where sleek design meets unbeatable downtown convenience. This unique open concept studio features soaring exposed ceilings, a modern kitchen with integrated appliances, and a spacious balcony with stunning city views. Thoughtfully designed for both comfort and style, the unit is flooded with natural light and offers a versatile living space perfect for urban professionals. Residents enjoy top tier amenities including a chic roof top lounge with a raised glass outdoor pool, fully equipped fitness centre, guest suite, visitor parking, and 24 hour concierge. Located in the vibrant St. Lawrence Market neighbourhood,you're just steps from the Distillery District, the Financial Core, TTC streetcar and subway access, and some of the city's best dining and culture. This is downtown living at its finest. (id:60365)
1007 - 15 Richardson Street
Toronto, Ontario
Experience prime lakefront living at Empire Quay House! This bright studio (approx. 445 sq ft) features an efficient L-shaped layout that smartly separates the kitchen/dining zone from the living/sleeping area. Enjoy floor-to-ceiling windows and a walk-out to the balcony, a full 4-pc bath, a rare walk-in closet, and in-suite laundry. The modern kitchen offers ample counter space and full-size stainless steel appliances to cook, dine, and work from home. Amenity-rich living: fitness centre, party room with bar & catering kitchen, outdoor courtyard with seating/dining, BBQ stations, and a fully grassed dog area. Ideal for students and professionals alike. Tenant/Tenants rep to verify measurements. Unbeatable East Bayfront location, steps to Sugar Beach, the Distillery District, St. Lawrence Market, Harbourfront, and across from George Browns Waterfront Campus. Quick access to Union Station, Scotiabank Arena, the PATH, TTC at your door, and major highways for seamless travel. (id:60365)
901 - 65 Skymark Drive
Toronto, Ontario
'The Elegance' At Skymark Offers Condo Lifestyle At Its Best. Large 1 Bed + Den + Family Rm, Approx 1,440 Sq Ft. Broadloom & New Paint Throughout. Bright Unit With Picture Windows Throughout & Unobstructed North Views! Laundry & Ensuite Pentry. Two Parking Spaces. Resort Style Amenities: 24H Gatehouse, Concierge, Security, Indoor & Outdoor Pool, Saunas, Gym, Tennis, Squash Crt, Party Rm W/Billiards,Table Tennis, Library & Much More. Steps To Groceries, Retails, Restaurants, Seneca College, Desirable Schools & Parks. Minutes To Ttc, Hwy 404/401, Fairview Mall Shops & North York General Hospital (id:60365)
608 - 55 Skymark Drive
Toronto, Ontario
Luxurious Skymark Built By Tridel! Spacious Unit With 2 + 1 Bed & 2 Full Baths, 1 Parking & Impressive Recreational Facilities. Broadloom Throughout. Bright Unit With Neutral Decor. Amenities: 24 Hour Gatehouse, Security, Indoor & Outdoor Pools, Tennis Courts, Squash, Racquetball,Gym,Sauna,Library,Party Room & Planned Activities. Sought After Complex. Walk To Plaza, Seneca College & Ttc. Easy Access To 401/404. *All Utilities Including Cable & Internet (id:60365)
301 - 25 Lower Simcoe Street
Toronto, Ontario
Experience the best of urban living with this spacious and airy 1-bedroom plus den condo in a well-managed building located in the heart of downtown. The updated kitchen boasts elegant stone counters and stainless steel appliances, perfect for culinary adventures. Abundant storage throughout the unit, combined with a flexible floor plan, offers versatile layout options to suit your lifestyle.Step outside to a large balcony, ideal for lounging and entertaining. The community amenities are second to none, featuring a high-end fitness facility, an indoor swimming pool, whirlpool, and social lounge, all within the exclusive Infinity Club. This sought-after location and thoughtfully designed space make this condo a standout choice for contemporary city living. Dont miss out on this exceptional opportunity (id:60365)
4001 - 197 Yonge Street
Toronto, Ontario
Located In The Heart Of Toronto On Yonge Street. Easy Walk To Queen Subway, Financial District, Eaton Center. The Perfect One Bedroom Layout With Stunning Views From The 40th Floor At The Award Winning Massey Tower. Featuring A Bright Kitchen With Sleek Built In Appliances, Huge Kitchen Island/Dining Table, Lots Of Storage Space, Large Bedroom With Floor To Ceiling Windows. 100 Walk Score & 100 Transit Score. **EXTRAS** Fridge, Stove Top, Built-In Oven, Built-In Hood Fan, Built-In Dishwasher, Custom Blinds, Stacked Washer/Dryer Ready to move in by 1st Sept 2025 or before - flexible. (id:60365)
106 Brooke Avenue
Toronto, Ontario
You'll absolutely LOVE this beauty, located in the desirable Cricket Club neighbourhood of North Toronto! Sitting on an oversized 30 X 130 lot with a very wide mutual driveway. The backyard is a beautiful oasis offering mature gardens, party sized deck, patio area and hot tub too!....Summertime living at its best! Enjoy your quiet mornings with coffee and summer evenings relaxing with and your favorite drink. The home offers a Perfect combination of generous sized rooms, beautiful charm along with attractive updates. Features include: 3+1 bedrooms, 2 1/2 bathrooms, Hardwood floors, wood burning fireplace, wainscotting, coffered ceiling, granite countertop, main floor family room overlooking the gorgeous backyard, pot lights, Bay window, main floor powder room, finished basement with BRAND NEW BROADLOOM. Basement separate/side entrance. Minutes to Armour Heights PS & Intermediate, Loretto Abby girls HS, Blessed Sacrament Catholic, Lawrence Park CI, Northern SS. (Note-Garage at rear converted and used as large shed/storage area). Additional recent improvements: Waterproofing entire length of east side of house, new PVC pipe construction in basement 2025. (id:60365)


