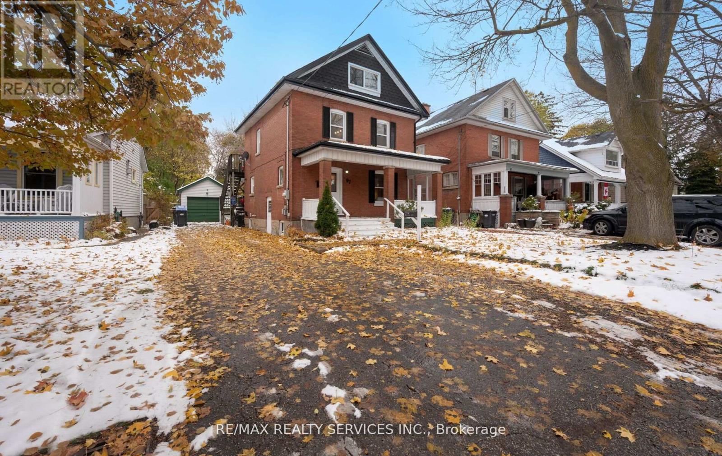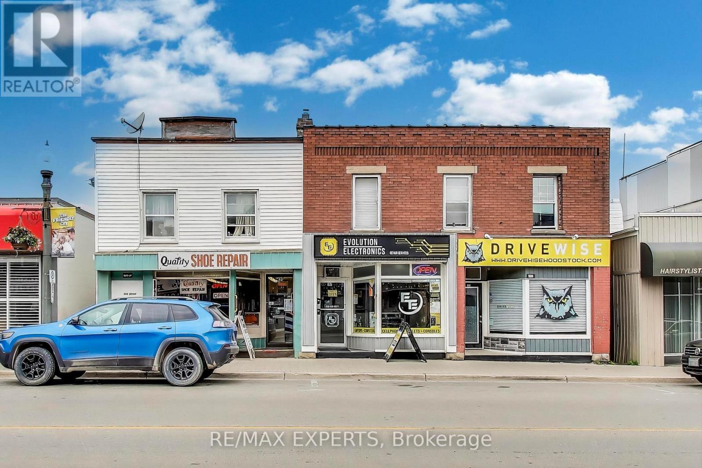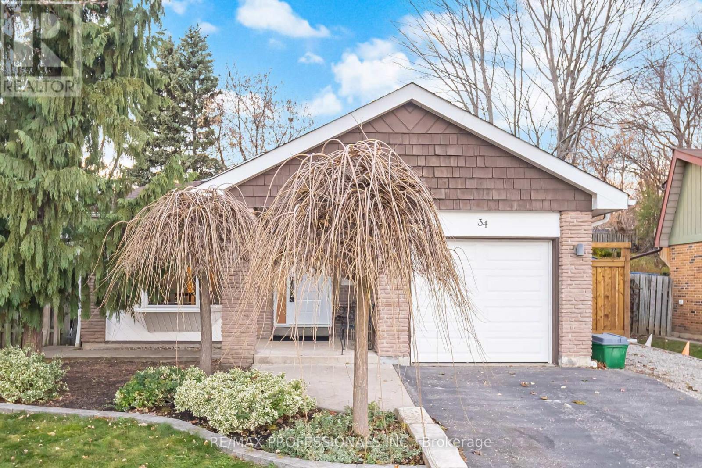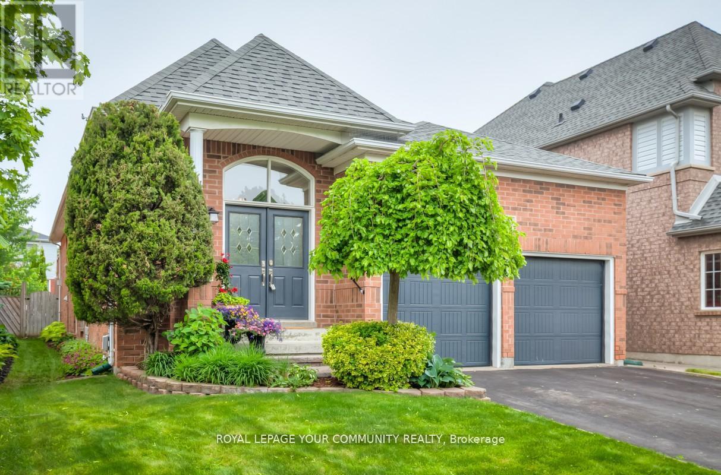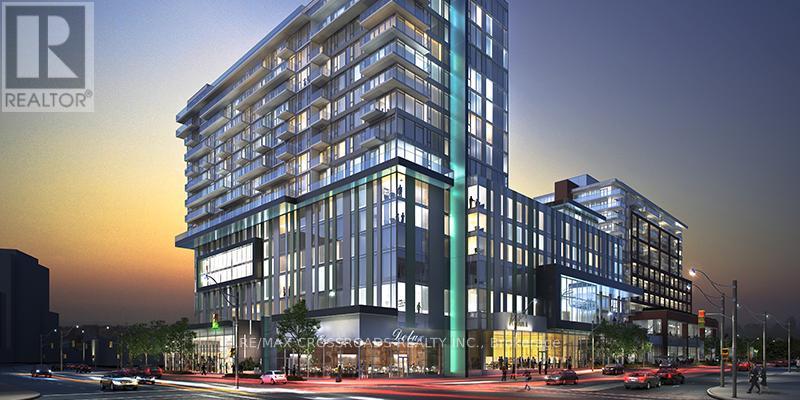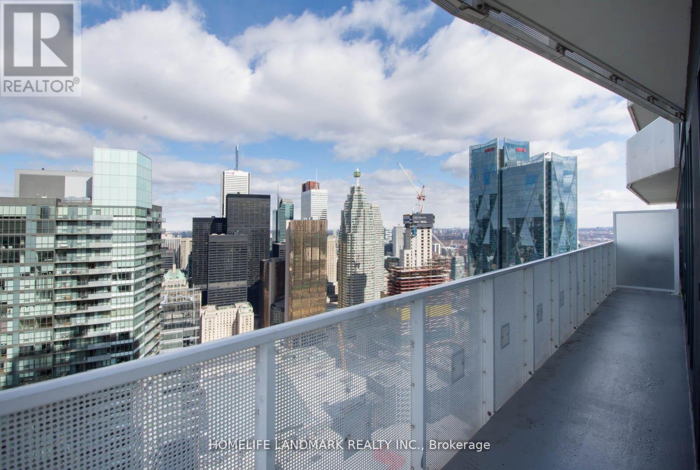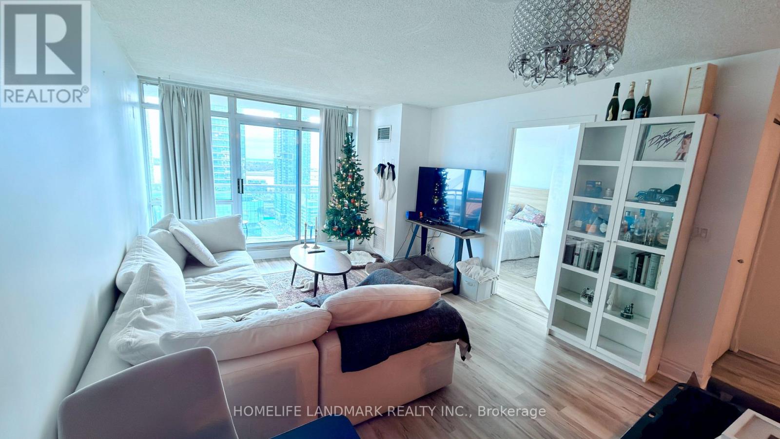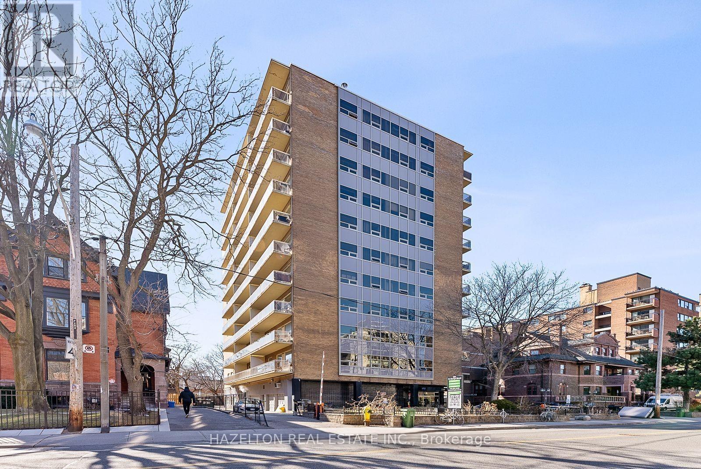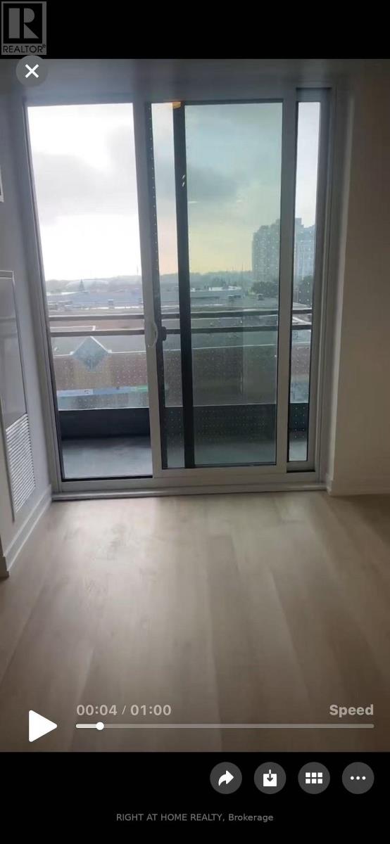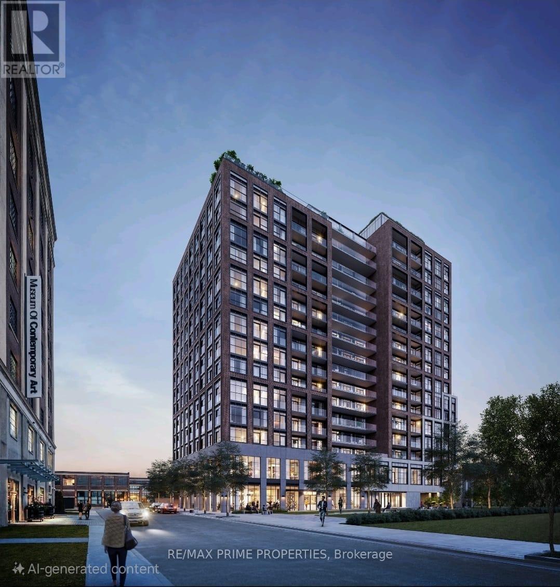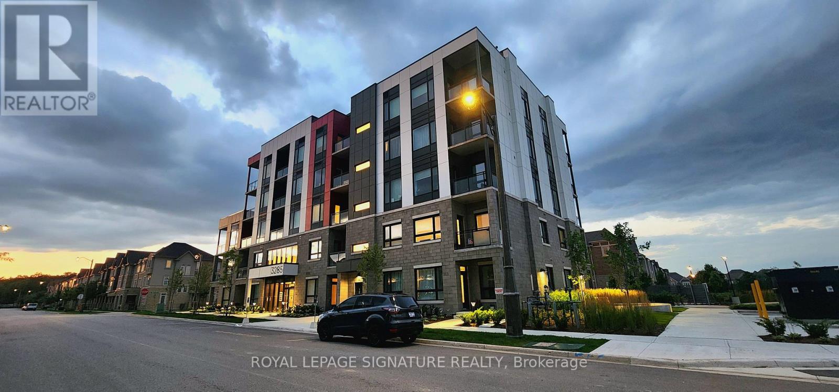97 Mill Street N
Brampton, Ontario
****Legal 2nd dwelling unit**** Come check out this 3 +1 bedroom detached home, situated on a deep lot in the heart of Downtown Brampton. Rich in character, this home features, high ceilings, oversized windows, and thoughtfully preserved architectural details that speak to its charm. The main floor offers warm and inviting living and dining spaces, along with a welcoming family room featuring a cozy fireplace and a walkout to the oversized backyard and deck-ideal for both relaxing and entertaining. The updated kitchen comes with newly installed quartz countertops. Upstairs, you'll find three generously sized bedrooms filled with natural light. Step outside to enjoy a deep, private yard surrounded by mature trees, offering a serene outdoor retreat perfect for gatherings, gardening, or simply unwinding. Large driveway could park up to 5 cars. An added bonus is the finished 3rd-floor legal registered as a second dwelling unit offering excellent potential for rental income, extended family living, or a private studio/office retreat. Unspoiled basement with its own **** Side separate entrance**** awaits your personal touch for endless possibilities. Located just steps to Gage Park, cafes, restaurants, boutique shops, GO Transit, the farmers market, and all the vibrant amenities of downtown living. Rare opportunity to own a home filled with warmth, character, and lasting appeal. (id:60365)
595-599 Dundas Street
Woodstock, Ontario
TURN-KEY MIXED-USE GEM IN THE HEART OF DOWNTOWN WOODSTOCK! Looking for a high-performing, low-maintenance investment that builds generational wealth? This is the one. Perfect for new investors, seasoned buyers, and anyone ready to diversify their portfolio with a truly hands-free asset.Welcome to this fully renovated Mixed-Use Commercial Property, located right in the vibrant, fast-growing core of Downtown Woodstock-on the same street as major national retail brands, ensuring unbeatable visibility and year-round foot traffic. Property Features: 3 Fully Leased Commercial Units at street level-ideal for retail or service-based businesses 4 Stylish, Renovated Residential Apartments above-strong, reliable rental income Zoned C5 (Central Commercial) with endless permitted uses Turn-Key + Professionally Renovated-minimal upkeep and maximum long-term value 5 Dedicated Rear Parking Spaces + convenient street parking Investment Highlights: 8.1% Cap Rate based on current rents Double-digit return potential All mechanical + cosmetic upgrades completed Surrounded by top franchise brands and high-traffic businesses. Strong tenant mix with stable, consistent incomeWhether you're taking your first step into commercial real estate or adding a powerful income generator to your portfolio, this property offers strong returns, long-term stability, and unmatched convenience.A rare opportunity in a growing urban hub-don't miss it! (id:60365)
34 Lorraine Crescent
Brampton, Ontario
Beautifully maintained 3-level backsplit in a quiet, family-friendly Brampton pocket. Warm and inviting, this move-in-ready home blends functional living with modern upgrades throughout. The bright front dining area features a large bay window, smooth ceilings, and crown moulding, flowing seamlessly into a skylit eat-in kitchen with stainless steel appliances, gas stove, generous pantry storage, and a convenient side entrance-ideal for creating a separate lower-level entry. The spacious main-floor living room offers pot lights, crown moulding, and French doors leading to the backyard. Hardwood floors add timeless appeal. Upstairs features three well-sized bedrooms, including a primary with a custom closet, wainscotting, and crown moulding. The renovated main bath includes double sinks and stylish porcelain tile. The open-concept lower level provides outstanding versatility with a combined family and recreation area featuring an electric fireplace and built-in cabinetry, a separate laundry room, an updated 3-piece bath, and a large crawl space for exceptional storage. The backyard is newly sodded and offers a blank canvas-ready for your landscaping creativity or simply plenty of space for kids to play. Additional features include a new garage door, an insulated garage, and a widened driveway professionally prepared with gravel and ready for asphalt, accommodating up to four vehicles. Located in a highly walkable, commuter-friendly area close to schools, Chinguacousy Park, shopping, Bramalea City Centre, transit, GO, major highways, and everyday conveniences. A wonderful opportunity in an exceptional community. (id:60365)
503 Silken Laumann Drive
Newmarket, Ontario
Beautifully Renovated Bungalow with Finished Basement, Stunning Kitchen with 9' Waterfall Island with Cupboards both sides, Recessed Lighting/Runway Lights, Custom Sliding Doors to Outside-Private Oasis Featuring In-Ground Salt Water Pool, Hot Tub and Family Size Deck with Composite Flooring. Bathrooms 2024, Windows Updated 2014-2024, Furnace 2019, Central Air 2020, Hydro 100 amp, On-Demand Hot Water System 2017, Water Softener 2025, High-Powered Air Exchanger/Purifier 2019. Kitchen includes Dual Fuel Stove-36" 2019-Electric Oven & Gas Cooktop, Built-in Dishwasher 2014, Beverage Fridge 2019, Waterfall Island and Extra Window. Laundry includes All-in-one Washer/Dryer (2023). Central Vac Roughed in by Builder. Buyer to check. Sliding Doors to Outside Deck from Family Room. Deck is pressure treated and 19' wide (2014) In-Ground Sprinkler System. Inground Salt Water Pool with Safety Fence, Liner 2023, Pump 2025, Filter 2022, Heater 2020. Hot Tub 2012 - Custom Built into Deck - easy access for maintenance - built on concrete slab. Hot Tub Motor 2020. All maintained professionally and working fine - some features included in Accessory Pack i.e. Water Fall and Speakers not working - Included in As-Is-Condition. Lower Level Rec Room is Gym. Close to Walking Trails and Hospital. All Electric Light Fixtures, All Window Coverings, All Appliances (detail above), BBQ Gas Outlet. (id:60365)
801 - 180 Enterprise Boulevard
Markham, Ontario
Modern Luxury 1 Bdrm, Condo In The Award Winning Downtown Markham By Remington. The Signature Desirable "Cochrane" Model - 560 Sq Ft Unobstructed North View Flr To Ceiling Windows, Open Concept, Quartz Countertops, Backsplash, Steps To Viva, Cineplex, Shops, Restaurants, Go Station, Ymca. (id:60365)
5602 - 100 Harbour Street
Toronto, Ontario
Welcome To Harbour Plaza! FULLY FURNISHED Unit. Move In Ready. Available Now. 2 Bed, 2 Bath Corner Unit W/ Lots Of Natural Light. Both Rooms are Equipped With Queen Size Bed, Mattress, and Large Desk, Perfect for Students and Young Professionals. Enjoy Panoramic Lake Views, And City Views From All Angles! Hardwood Floors, Quartz Countertops, Integrated Miele Appliances. Connected To The Path, Subway, Scotiabank Arena, Mins Walk To Restaurants, Cn Tower, Rogers Centre, Entertainment And Financial District. Two Gym Memberships At Pure Fitness Canada Included. (id:60365)
2612 - 397 Front Street W
Toronto, Ontario
Bright, South Facing 1 Bedroom + Den in Front & Spadina! This Suite Boasts 696 Sq Ft Of Functional Living Space And A 42 Sq Ft Balcony, Direct South Has Nice Lake View. Den has A Sliding Door, Can be 2nd Bedroom or Home Office. New Water Resistant Vinyl Floors Through Out. Modern Kitchen Complete With Stainless Steel Appliances. Amenities Include: 24 Hr Concierge, Indoor Pool With Hot Tub, Sauna, Basketball/Multi Sports Court, Gym, Party Room, Guest Suites, Hair Salon, BBQ, Visitor Parkings, etc. (id:60365)
201 - 206 St George Street
Toronto, Ontario
Spacious S/E Corner Apartment On A Quiet Green Leafy Street In The Annex. Steps To Yorkville, Bloor, Shopping, St. George Subway Station, Schools, U Of T And Parks. Comfortable Layout With An Open Concept Living Area And Kitchen With Breakfast Nook (Can Be Used As Home Office) That Opens Onto A Large Balcony. Well Cared For And Move In Ready. (id:60365)
150 Howard Avenue
Hamilton, Ontario
-convenient central mountain location -close to schools, shopping, transportation -easy LINC access from Upper James -long 103' driveway, double drive at front,plus drive full length of lot -exrtra tall 12 block basement with side entry and separate entrance to basement -extra large living room/ dining room could be converted to 3rd bedroom -all basement rooms are roughed in only -quiet cul de sac, walking distance to major shopping centres and grocery stores -all sizes approx. and irreg. -lower level rooms are roughed in only (id:60365)
A327 - 9763 Markham Road
Markham, Ontario
Welcome to JOY Station Condos. Brand New Spacious 1 + Den, 2-Full-Bathroom Suite Offers An Exceptional Layout Ideal For Professionals, Couples. Stainless Steel Appliances, Open Concept With A Bright Living Space, Walk Out To Balcony. Building Amenities Including A Modern Fitness Centre, Indoor Pool, Sauna, Yoga Room, Party Lounge, Library, Guest Suites & 24-Hours Concierge. Steps To Mount Joy Go Station, Three Grocery Stores, Restaurants, Banks, Coffee Shops. Minutes Drive To Hwy 407, Markville Mall, Cornell Community Centre. **Fully Furnished, Ready To Move-In**. One Parking Spot Included. (id:60365)
1219 - 181 Sterling Road
Toronto, Ontario
Welcome to House of Assembly at The Junction Triangle neighborhood of Toronto Located in heart of Sterling Junction, you're in close proximity to cafes, shops, restaurants, parks, TTC, GO UP express. Amenities include 24/7 concierge, yoga studio, fitness centre, rooftop terrace with BBQ's. This spacious 3-bedroom suite offers versatility with floor to ceiling windows, and engineered hardwood flooring throughout, and integrated appliances. This building has a perfect transit score. You're a short walk to the UP express, the Go, the street car, and a subway. Wellness centre with state-of-the-art cardio and weight training equipment, and an adjacent yoga studio. Rooftop terrace with BBQ stations, dining areas as well as a children's play area and dog run. In-suite Washing Machine and Dryer. Includes One Parking Spot! Tenant Pays for All Utilities (id:60365)
404 - 3285 Carding Mill Trail
Oakville, Ontario
Stunning 1BR + Den Unit in Oakville's Preserve Community. This bright and sunny condo offers modern living at its finest. Located in Oakville's prestigious Glenorchy community, the unit features an open-concept layout, granite countertops, stainless steel appliances, and wide-plank laminate flooring. Enjoy your morning coffee during summer days from your open balcony, and walks around the pond. The bedroom includes a spacious closet, and the den is perfect for a home office or extra living space. Building amenities include a social lounge, rooftop terrace, and fitness studio. The unit also offers digital keyless entry, automated parcel delivery, 24-hour security, one underground parking space, and a locker for added convenience. Located near hospitals, schools, parks, public transit, highways, and shopping, this condo is the ideal place to call home. Book a viewing today! (id:60365)

