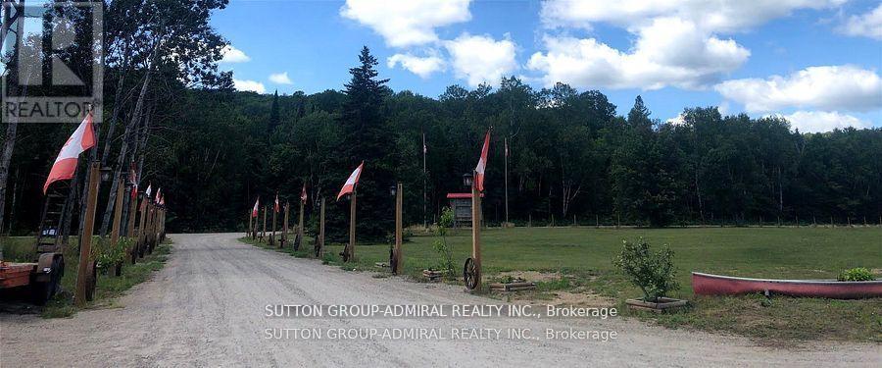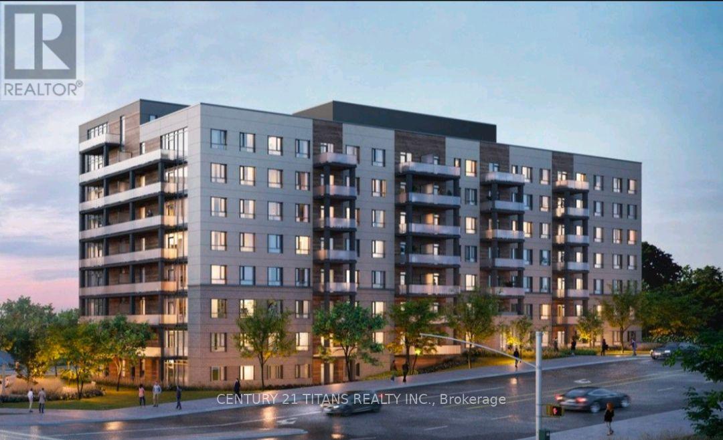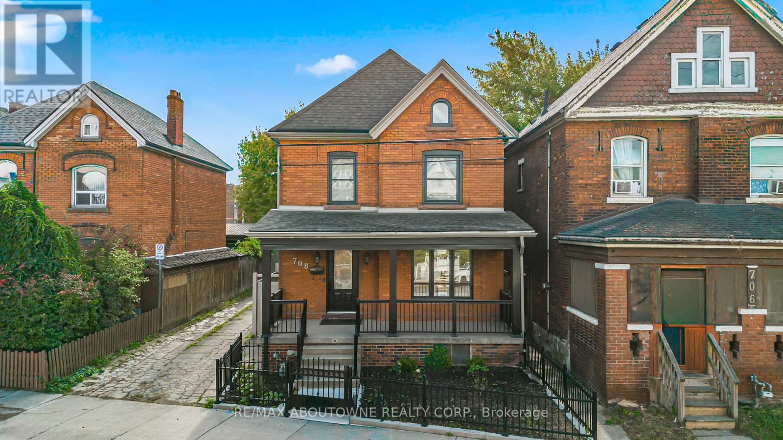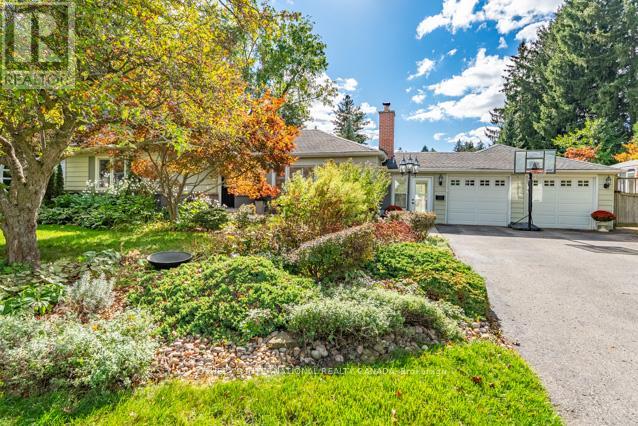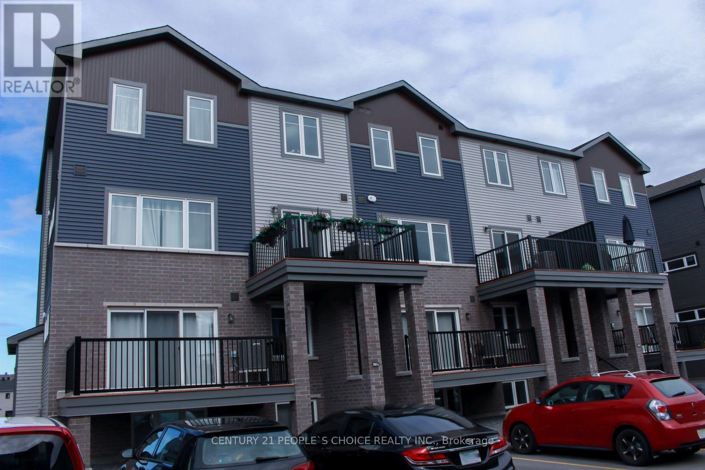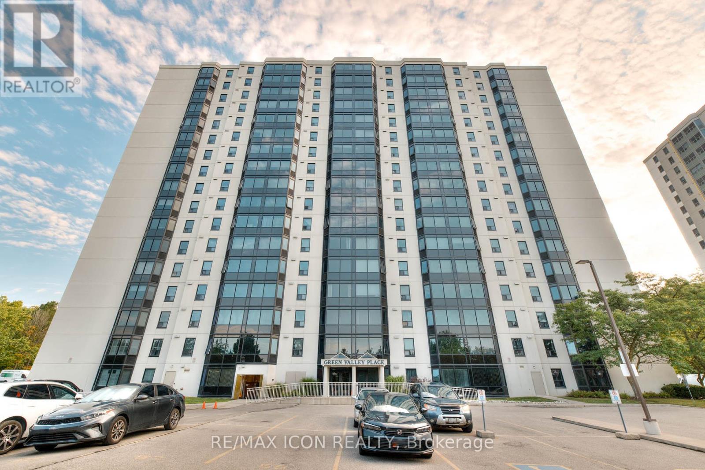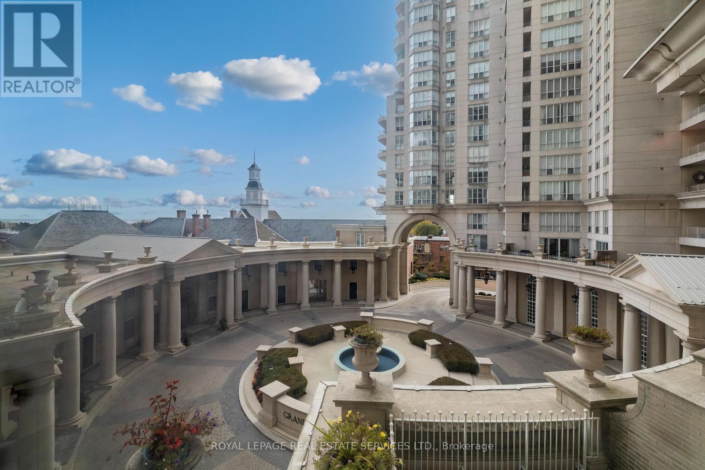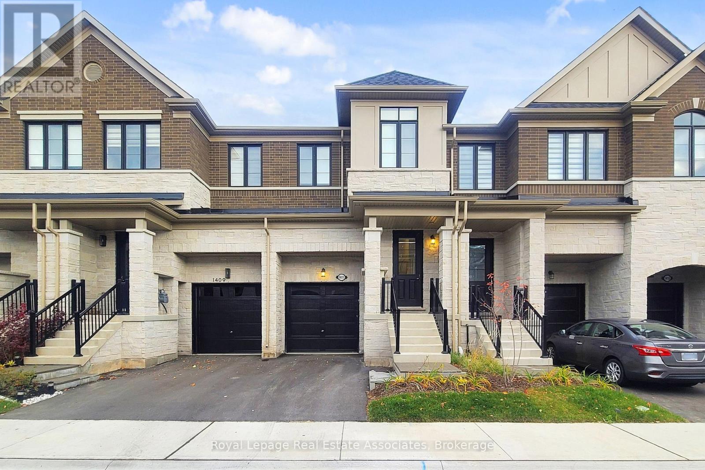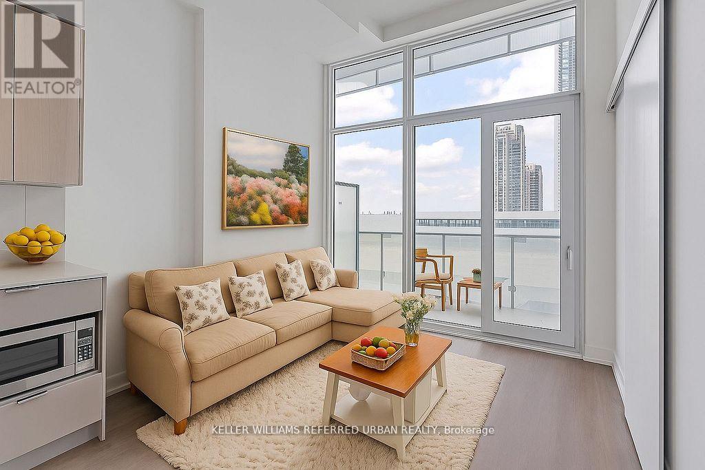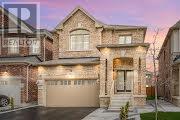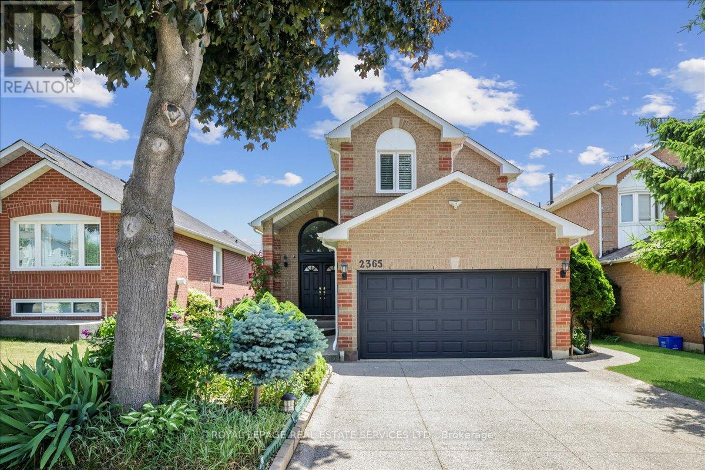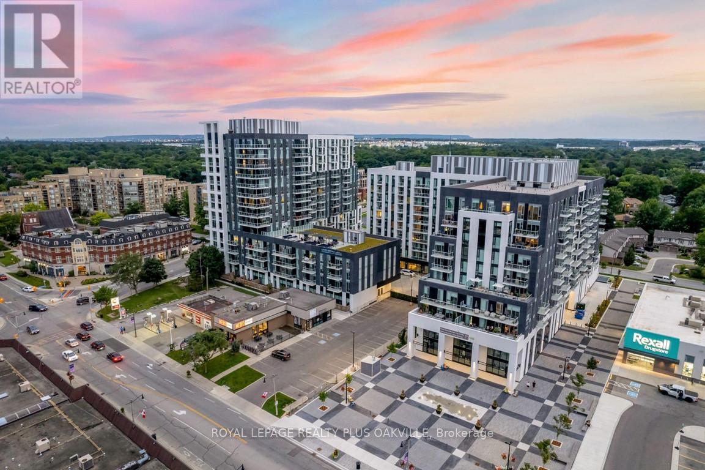203 - 98 North Shore Road
Kearney, Ontario
Great opportunity to lease a charming 1-bedroom unit in a year-round resort! Perfectly located for both relaxation and recreation, this cozy unit offers a comfortable living space with easy access to all the amenities of the resort. Enjoy year-round activities, from snowmobiling in the winter to hiking, biking and swimming in the lake in the warmer months. Nestled in a serene area with private access to a beautiful lake (Sand Lake), it's perfect for fishing enthusiasts. This is your opportunity to enjoy peaceful lakeside living in a welcoming community. (id:60365)
Ph16 - 181 Elmira Road S
Guelph, Ontario
1 YR OLD PENTHOUSE UNIT, 1 Bed + Den (can be used as 2nd bedroom) and 1 Balcony. Ensuite laundry, s/s appliances, granite counters, pot lights , and large windows throughout providing lots of natural light. Walking distance to Costco, Zehrs, LCBO, several restaurants, banks, library, community center, schools and parks. Easy access to Hwy 6, 401, and bus service at door steps. 6 km from the University of Guelph, 3 km to Conestoga College(Guelph campus), 1 km to Mitchell Woods Public School, 20 km to Google(Kitchener) 40 minutes to Mississauga. Building amenities (upcoming) include gym, party room, outdoor pool, multi-sporting area, rooftop patios and 3 acre forest with trails. Measurement and Taxes to be verified by Tenant/Tenant Agent. The condominium features over 800sq ft of interior space with a spacious 73sq ft private balcony. The interior includes sleek granite countertops and a premium stainless steel appliances package as well as laminate flooring and large windows. The den is a versatile space that can be used as a second bedroom. The property also includes an In Suite Laundry room. In addition, this unit comes with one parking space and access to various community amenities. (id:60365)
708 Wilson Street
Hamilton, Ontario
Discover the charm and character of this beautifully updated detached 2.5-storey home located just steps from all the conveniences of downtown living. This 3-bedroom residence blends timeless appeal with modern upgrades throughout. The home features a brand-new, fully renovated kitchen with a sleek contemporary design, complemented by bright, open living spaces and new flooring across all levels. The second floor offers two spacious bedrooms and a stylish 5-piece bathroom, while the third floor provides two additional rooms ideal for bedrooms, an office, or a creative space-flooded with natural sunlight. With its prime location, modern finishes, and move-in-ready condition, this home offers a rare opportunity to enjoy historic charm with today's comforts in the heart of the city. (id:60365)
32 Parker Avenue
Hamilton, Ontario
Welcome to 32 Parker Avenue in the heart of Ancaster an exquisite bungalow that perfectly blends timeless charm, modern functionality, and luxury lifestyle . Nestled on a rare 100 x 100 ft professionally landscaped lot, this property is surrounded by multi-million-dollar homes in one of the area's most exclusive and sought-after neighbourhoods. From the moment you arrive, the stunning gardens and curb appeal create a sense of elegance and serenity that continues throughout the home.Offering 3+2 bedrooms ,2 bathrooms plus 2 Car Garage, this home is designed with versatility in mind, ideal for families, professionals, or multigenerational living. The spacious lower level features a potential for an in-law suite or perfect for extended family, guests, or income opportunities. Natural light fills the principal rooms, highlighting warm finishes and inviting spaces that flow seamlessly for entertaining or quiet evenings at home.A standout feature of this property is the detached, private insulated office or studio, a rare and valuable retreat for those seeking a quiet workspace, creative studio, or gym. Thoughtfully designed for year-round comfort, offering flexibility for today's work-from-home lifestyle while maintaining privacy and sophistication. As you step outside to the backyard oasis, surrounded by mature trees and manicured gardens which adds to the perfect balance of beauty and tranquility. Whether hosting summer gatherings or enjoying peaceful mornings, this outdoor sanctuary is truly special. Located moments to top public schools, scenic parks, conservation areas, renowned Hamilton Golf and Country Club and also minutes from Ancaster Village, boutique shopping, fine dining, top private schools and highway access to Hamilton, Burlington, Oakville, and Toronto. 32 Parker Avenue is more than a home it is a lifestyle statement, offering land, location, and luxury in perfect harmony. (id:60365)
A - 305 Eldorado Private
Ottawa, Ontario
Looking for Affordable, Modern Living in the Heart of Kanata? Welcome to 305 Eldorado Private, Unit A a bright, home perfect for a professional, couple, or small family. This open-concept space features modern finishes, wide plank flooring, and plenty of natural light. The first floor features a spacious balcony off the living room, perfect for relaxing or entertaining. The kitchen includes quartz countertops, a breakfast bar, and stainless steel appliances, while the main floor also has a convenient powder room. The lower level offers two comfortable bedrooms, a full bathroom, laundry, and extra storage space. A dedicated parking spot is just steps from your door. Located minutes from Kanatas tech hub, with easy access to shopping, dining, schools, parks, and fitness centers, this move-in ready home combines comfort,and convenience. (id:60365)
103 - 35 Green Valley Drive
Kitchener, Ontario
Welcome to luxury living at 103 - 35 Green Valley Drive, Kitchener. This splendid 2 bed, 2 bath residence combines modern sophistication with timeless comfort, offering a home you'll be proud to call your own. Every detail has been thoughtfully curated, from the sleek renovations to the tranquil natural setting. Step inside and you'll be greeted by bright, freshly painted interiors (2025) accented with upgraded baseboards, window frames, and door casings (2025), giving the unit a refined elegance. Lovely flooring pairs beautifully with newly added pot lights (2022) and updated light fixtures, creating a warm and inviting ambiance throughout. The spacious kitchen has been upgraded with a new countertop (2020), along with a newer stove and fridge (2023), complemented by a washer and dryer (2025). An elegant electric fireplace (2023) adds both comfort and style. The thoughtful renovations continue with renovated closets, a new electrical panel (2022), and upgraded outside windows (2024), ensuring both functionality and peace of mind. Beyond the unit itself, serenity abounds. The calming flow of the Grand River and the surrounding walking trails offer a daily retreat into nature. Conveniently situated near Highway 401 and Conestoga College, this residence provides easy access to major routes, while a nearby plaza offers groceries, dining, and retail options just steps away. Families will also appreciate its close proximity to schools, parks, and public transit. The building welcomes you with a secure entrance and inviting lobby, including variety of amenities, a gym with sauna, a quiet room, a party room, and a bike room. Surrounding parks provide safe and enjoyable outdoor spaces for both adults and children alike. This home offers more than just a place to live-it delivers a lifestyle of convenience, and elegance. We invite you to experience the allure of this remarkable residence and make it your own. (id:60365)
413 - 2285 Lake Shore Boulevard W
Toronto, Ontario
Welcome to Grand Harbour, an architecturally renowned and luxuriously appointed waterfront residence. This beautifully maintained 1-bedroom, 2-bath suite features updated flooring, an efficient open-concept living and dining area, and a spacious primary bedroom with a walk-in closet and a 4-piece ensuite complete with a marble jacuzzi tub. The suite also includes a walk-in laundry room for added convenience. Residents enjoy exceptional amenities including 24-hour concierge, health club with indoor pool, sauna, and squash court, party room with catering kitchen, guest suites, and more. Ideally located with easy access to Lake Shore Blvd, the Gardiner Expressway, and the QEW-just minutes to downtown Toronto and Pearson Airport. (id:60365)
1411 Oakmont Common
Burlington, Ontario
Less than One Year old Luxury Townhome in Prestigious Tyandaga Heights! This Rare stunning 3-bedroom home Has all bedrooms with Walk-in Closets, 3-bathroom offers modern design, high-end finishes, prime Burlington location and lush green lawns to boot. Built-in Office desk on main floor. The open-concept main floor features 9-ft smooth ceilings, white oak large plank flooring, and a stained oak staircase with elegant iron pickets. The gourmet kitchen is chefs dream with 24" full-depth fridge cabinets, granite counters, upgraded cupboards, and stainless-steel appliances. Adjacent to the great room, you'll find a custom built-in office workspace perfect for working from home or managing daily life in style. On the way upstairs the oak staircase brings the home together introducing the primary suite that boasts a spa inspired ensuite with a soaker tub, glass shower, and walk-in closet. Two additional spacious bedrooms with walk-in closets, a 4-piece bath, and a convenient upper level laundry room complete this level, 12x24 upgraded foyer tiles, and modern bathroom fixtures. Oversized closets, extra large windows and so much more. This home was meticulously pieced together with an end user in mind, not an investor like others in the neighbourhood. Located just minutes from GO Transit, QEW, Hwy 407, top-rated schools, shopping, parks, recreational facilities, community center's, biking & hiking trails, and Tyandaga golf course. (community park coming soon!).Unfinished basement offers abundant storage or future living space. Move-in ready, enjoy the best of Burlington living! Tenant responsible to pay all Utilities. (id:60365)
602 - 3883 Quartz Road
Mississauga, Ontario
Experience contemporary urban living in this north-facing suite, combining landmark architectural design with custom layouts and an expansive balcony. Designed to capture soft, balanced natural light throughout the day, this residence offers a calm and comfortable atmosphere in the heart of downtown Mississauga-just steps from Square One, vibrant dining options, and the future LRT.The generous entryway welcomes you with a double closet and space for a small workstation, leading into a sleek open-concept kitchen adorned with stone countertops, an undermount sink, and elegant modern finishes. A versatile additional room provides flexibility for a home office, nursery, or extra storage. Wide plank laminate flooring flows seamlessly throughout, blending style and functionality.Residents enjoy resort-style amenities, including a two-storey 24-hour concierge with a hotel-inspired lounge, state-of-the-art fitness centre, games room, outdoor saltwater pool, kids' splash pad and playground, seasonal skating rink, and BBQ areas-creating a lifestyle of comfort and convenience in a premier downtown setting. (id:60365)
7 Vetch Street
Brampton, Ontario
Large 4 Bedroom Executive 9' Ceiling Upgraded Home & No Carpet. Along With School, Transportation, And Grocery Store Facilities Located Nearby. This Stunning Detached Home Has A Fully Finished City-Approved Legal Basement Apartment With Upgraded Tiles And Hardwood Floors Throughout The House. This Property Also Includes Pot Lights, Crown Molding, Quartz Countertops Throughout The House, With Amazing Upgrades And California Shutters. Legal Basement * Offers 2 Bedrooms + Office, And 2 Washrooms. Rented for $2000. Owner Using One Room And A Washroom For Office. (id:60365)
2365 Grand Ravine Drive
Oakville, Ontario
Price updated to reflect today's market and a flexible closing available! Welcome to 2365 Grand Ravine Drive, perfectly situated in the heart of Oakville's highly sought after River Oaks community. This beautifully maintained 3+2 bedroom, 4-bathroom home blends comfort, convenience, and community living that is ideal for growing families who want it all. Step inside to a freshly painted interior featuring hardwood flooring, pot lights, and California shutters throughout. The modern kitchen with quartz countertops flows seamlessly into the living and dining areas, creating a perfect space for both family gatherings and entertaining friends. Enjoy your morning coffee in the sun-filled custom CADK-built sunroom, overlooking a private, backyard with direct access to St. Andrew Catholic School and no rear neighbours! Upstairs, the renovated bathrooms bring both style and function, while the spacious primary bedroom is complemented by two additional bedrooms ideal for kids, guests, or a home office. The finished basement with a separate entrance adds exceptional versatility, offering two more bedrooms, a full bath, and a cozy gas fireplace - perfect for extended family or guests. Recent updates include a new furnace and A/C (2023), ensuring peace of mind for years to come. The home also offers parking for four vehicles, two in the garage and two on the driveway. Located in Oakville's vibrant Uptown Core, you'll love the short walk to schools, parks, and trails, plus easy access to major amenities like Walmart, Superstore, Winners, The Keg, banks, and more. River Oaks is known for its strong sense of community, top-rated schools, and family-friendly atmosphere. Move-in ready, thoughtfully updated, and priced for today's market, this home checks all the boxes for families looking to make Oakville their forever home. (id:60365)
502 - 133 Bronte Road
Oakville, Ontario
Spacious 1 Bedroom + Den in an Unbeatable Location - Close to Everything! Welcome to The Village - a distinctive luxury rental community offering 5-star, hotel-style amenities in the heart of Bronte Harbour, Oakville's most dynamic and desirable neighbourhood.This stunning 1 bedroom plus den suite spans 745 sq. ft. and boasts a LARGE private terrace - a rare find in the building! Designed with a sleek, modern aesthetic, it features an open-concept kitchen with an island, contemporary cabinetry and stainless steel appliances. You'll love the convenience of in-suite full-size laundry. Enjoy the perfect blend of lakeside tranquility and urban convenience - with trails, parks, and the marina just steps away, alongside grocery stores, restaurants, boutiques, and essential services like the pharmacy and bank right within walking distance. Residents have access to an impressive list of amenities, including a pool and sauna, rooftop lounge and patio, fitness studios, resident dining and social areas, dog spa, car wash bay, EV charging stations, and 24-hour concierge and security. Parking available for an additional $130/month. Lockers available for $60/mth. PET FRIENDLY! (id:60365)

