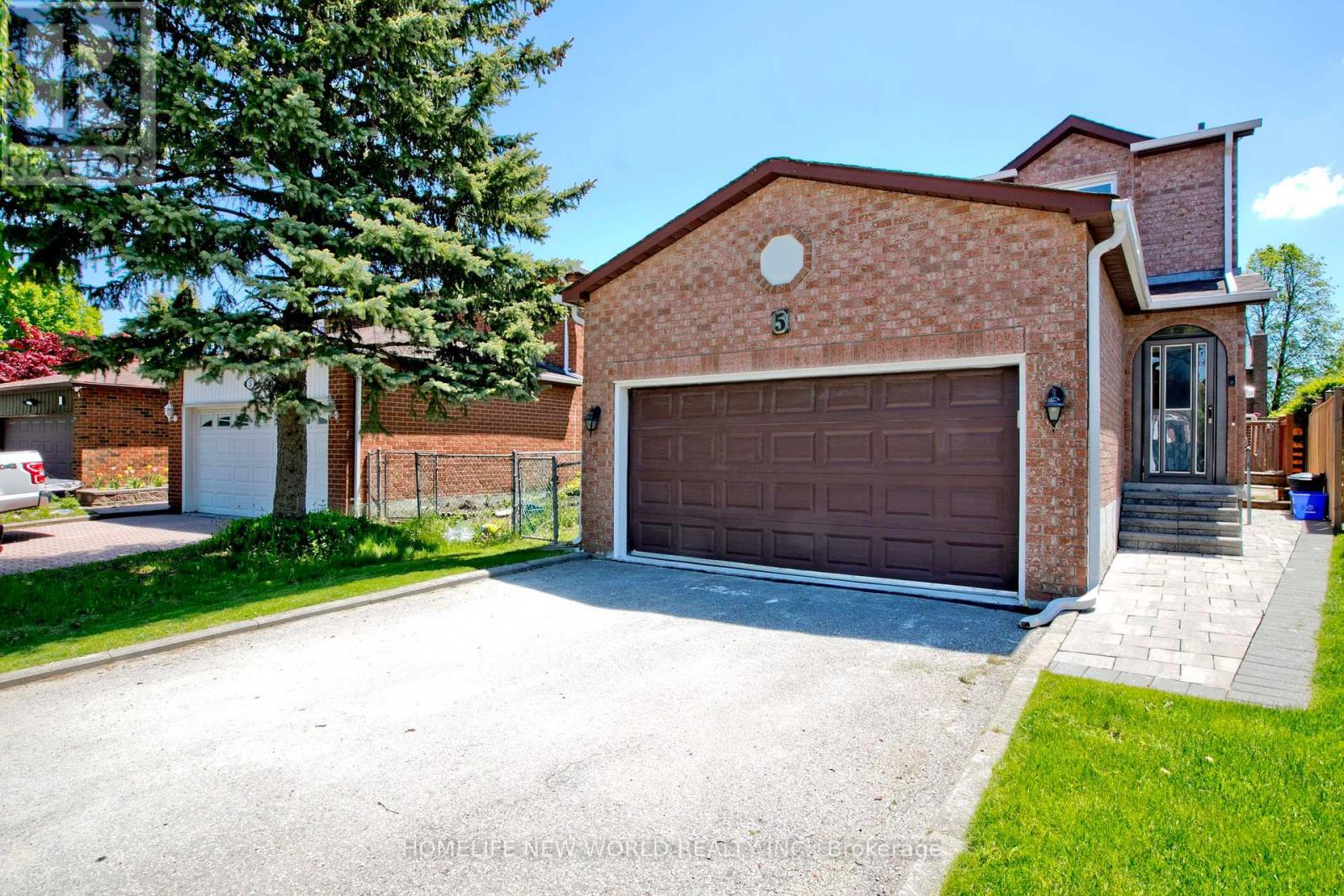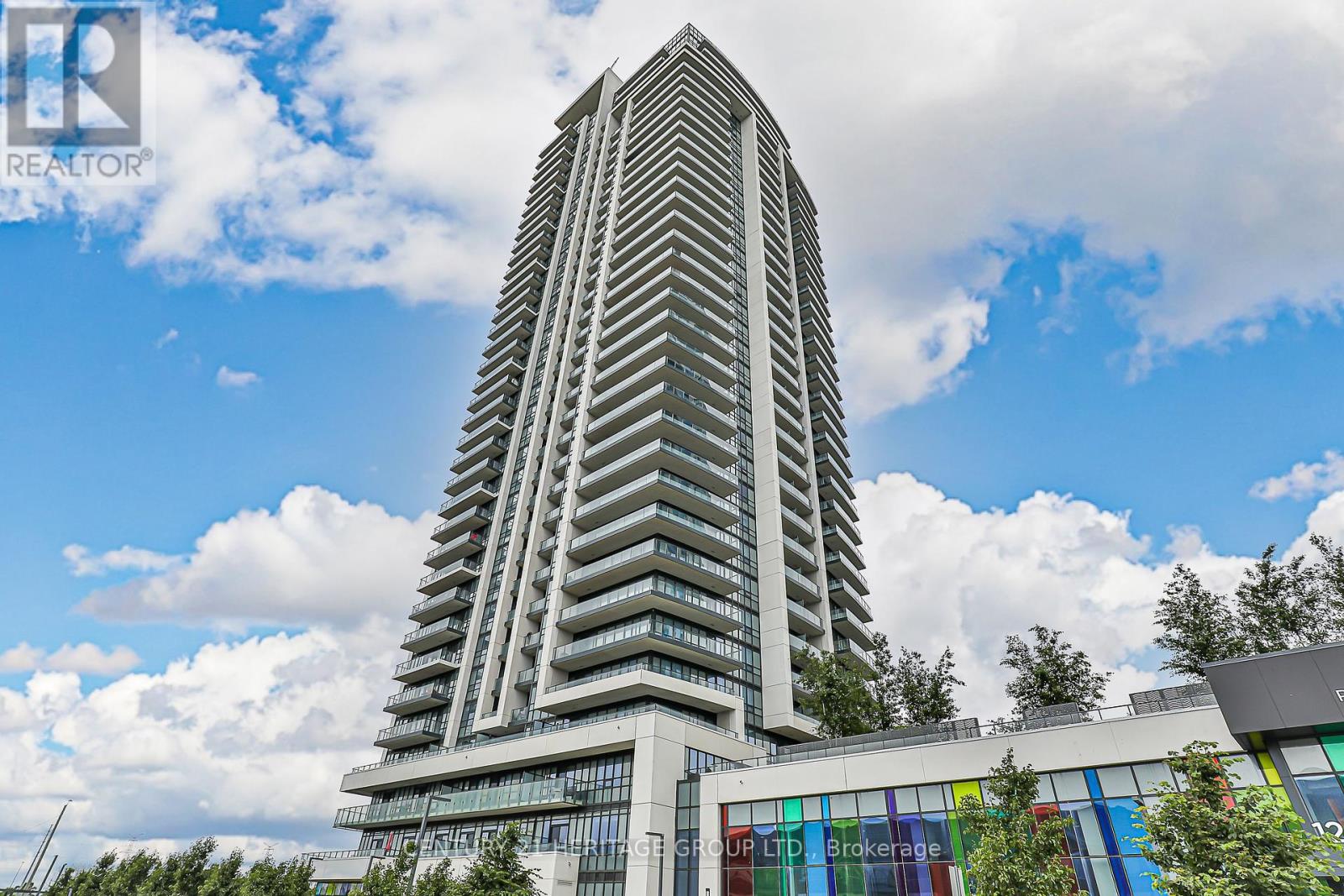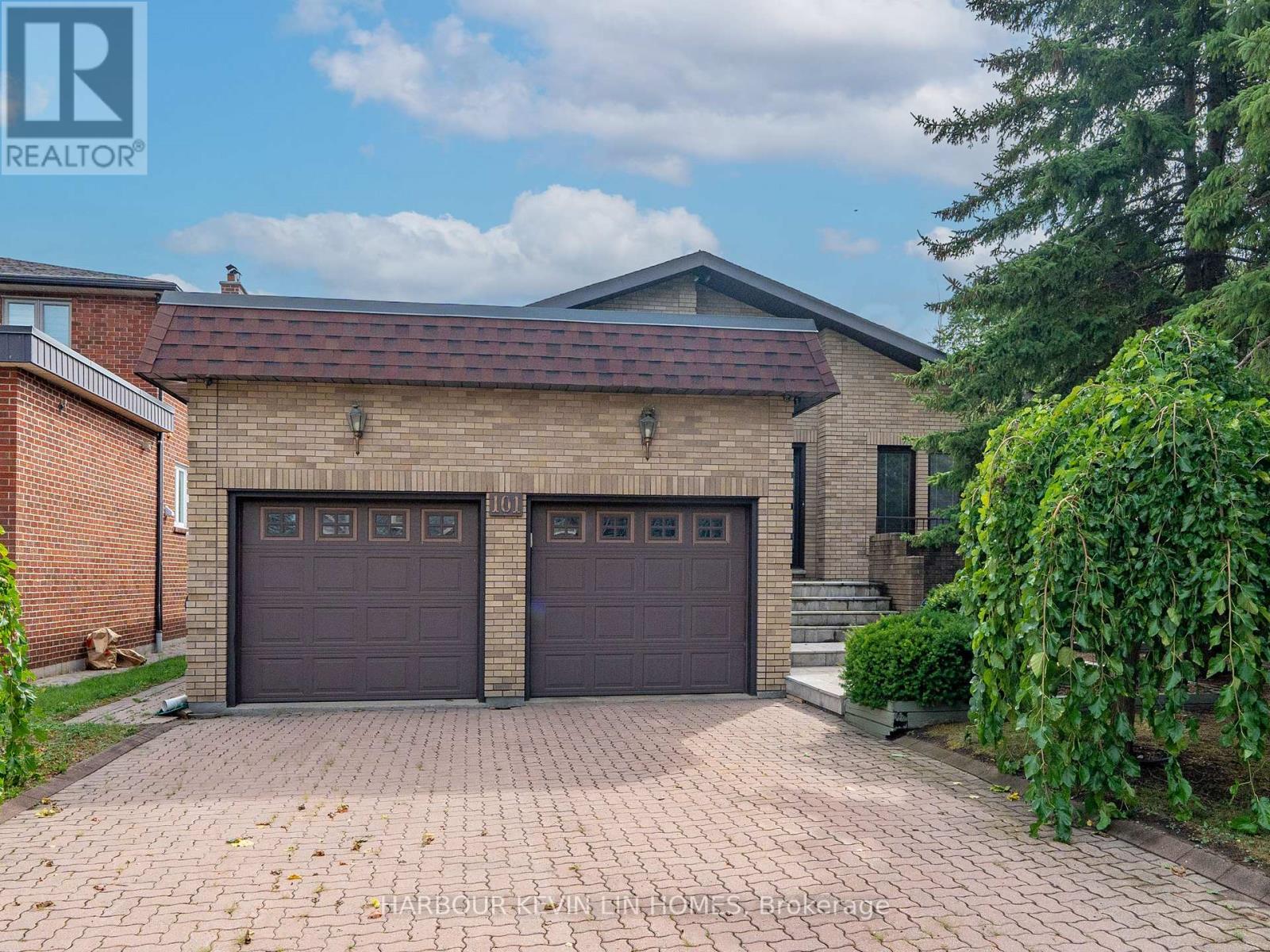3471 Mount Albert Road
East Gwillimbury, Ontario
Nestled In The Peaceful Surroundings Of Rural Sharon, This Coach House At 3471 Mount Albert Rd Is A Rare Leasing Opportunity! 1 Bed, 1 Bath, and 2 Outside Parking Spots On The Driveway. Modern Kitchen With S/S Appliances, Carpet-Free Flooring Throughout, Ensuite Laundry With Plenty Of Storage. Bright Open-Concept Living And Dining Space With Pot Lights Throughout. Large Primary Bedroom Big Enough to have 2 Queen Sized Beds. Enjoy 2 Private Balconies, Perfect For Relaxing And Taking In The Views On This Large Property. Separate Entrance And Separate Heating And Cooling Systems For Year-Round Comfort. *Water Included* Situated On A Beautiful 10 Acre Property, Offering Serenity And Natural Beauty. Conveniently Located Only 7 Minutes To Hwy 404. No Access To The Backyard. (id:60365)
21 Cornerbank Crescent
Whitchurch-Stouffville, Ontario
2 Bedrooms, 3 Washrooms + Built-In Garage & Driveway. High ceilings, large Open Concept, walk out balcony, Walk-Out to a huge, Roof Top Terrace, Tenant pays for all Utilities. (id:60365)
5 Hendon Road
Markham, Ontario
Location ,location, location. Lovely Starter Home For Your Family In Highly Sought After Milliken Community! Close To Steeles. Convenient & Quiet. Huge Driveway Can Park 4 Cars. Lots Of Upgrades -- New Paint On Main & 2nd Floor, Pot Lights, Upgraded Kitchen With New Dishwasher & New Garage Slab. New furnace(2023) and Heat Pump(2023). Separate Entrance To Basement Apt., Good Income. Walking Distance To Pacific Mall, Ttc, Go Station, Must See! (id:60365)
6 Forest Link Court
New Tecumseth, Ontario
Exceptional offering on a desirable street in a desirable, executive, residential area. The Michaelangelo model offers over 1800 sq ft (apbp) above grade, along with a finished lower area and a rare 3-bedroom layout (or modified 2 br plus den), plus a double garage with opener. Enjoy the comfortable living room, featuring a gas fireplace and side windows. The spacious kitchen, combined with a breakfast area, features ceramic flooring, a huge pantry, Maple cabinets, and a walkout to the deck. The recreation room features broadloom, 3 above-grade windows, a 3-piece bath, and a gas fireplace, plus a walk-in closet. The large primary bedroom features a 4-piece ensuite, walk-in closet, and comfortable broadloom. The spacious 2nd bedroom features a 3-piece ensuite. This is a truly rare offering (as the majority of models are 1+1 or loft layouts). Lovely landscaped property with a huge deck for relaxation or your BBQ. Perfect for extended families comprised of retired and/or professional adults. (id:60365)
10 Skybird Lane
Georgina, Ontario
Welcome to 10 Skybird Lane, a beautifully maintained 3 bedroom, 2 bathroom end unit townhome tucked away in a peaceful and sought after neighbourhood. Step inside to discover the perfect mix of comfort and modern updates, fresh, inviting and completely move in ready, this home features an attached single car garage and a generous private driveway. Move in with confidence thanks to a brand new roof (2024) and an upgraded upstairs bathroom (2023). Additional updates include stylish vinyl flooring, a finished basement for extra living space, a freshly paved driveway and a beautifully stoned front walkway that guides you to the welcoming entryway. The private, fenced backyard offers a walkout to a cozy deck, ideal for kids or pets or simply enjoying the outdoors. Just minutes from the scenic shores of Lake Simcoe, this location is perfect for families. Close to Schools, Parks, uptown local shops, restaurants and coffee spots. Within walking distance to the Stephen Leacock Theatre, offering year round live shows, concerts and theatre shows. Combining modern comfort, everyday convenience and a true sense of community. (id:60365)
294 King Road
Richmond Hill, Ontario
Welcome To Your Majestic Retreat At 294 King Road, Oak Ridges Richmond Hill! Step Into An Oasis With This Spacious 3 Bed 3 Bath Freehold Townhouse By Stateview Homes. Nestled In A Serene Neighbourhood, This Property Boasts Elegance & Convenience. Attached Garage For 2 Cars Ensures Your Vehicles Are Secure, While The Driveway Offers Additional Parking For Guests. Just 7 Minutes From King City Go Station & 11 Minutes From Bloomington Go Station. Families Will Appreciate The Proximity To Renowned Schools Like Oak Ridges Public School, King City Secondary School, Trinity International School, Discovery Academy And Country Day School For Private Education Options. Explore Nearby Parks, Indulge In Shopping Sprees At Local Boutiques, And Savory Culinary Delights At Nearby Restaurants. Don't Miss Out On The Opportunity To Make This Majestic Property Your Own Castle In The Heart Of Oak Ridges In Richmond Hill! Photos Were Taken From Last Listing, Unit Is Currently Vacant. (id:60365)
1506 - 12 Gandhi Lane
Markham, Ontario
Luxury Pavilia Towers 2+1 Unit with 908 sq.ft. of living space and a large 245 sq.ft. wrap around balcony. Beautiful unobstructed South-East view. Master bedroom with 3 pc ensuite and sliding door walkout to the large balcony. Laminate floor throughout, a large Den with sliding door can be used as a home office or 3rd bedroom. Functional layout with open concept kitchen and built-in appliances. High demand location with public transit at door steps and easy access to Hwy 404/407. Close to shopping, grocery, banks and restaurants. (id:60365)
Bsmt - 429 Elm Road
Whitchurch-Stouffville, Ontario
Welcome to 429 Elm Rd, Apt B, a fully renovated unit designed to exceed your expectations. The modern kitchen boasts sleek cabinetry, ample storage, and brand-new full-size stainless steel appliances, while the rustic brick fireplace with a wood mantle, electric insert, and integrated TV mount adds a warm, stylish focal point to the living space. A spa-inspired bathroom awaits with a double vanity and soaking tub, complemented by luxury vinyl plank flooring and pot lights throughout for a bright, contemporary feel. The HVAC system is enhanced with a UV air purification unit, ensuring comfort and peace of mind.Each spacious bedroom is filled with natural light from large windows and features mirrored closet doors for both style and functionality. Outside, enjoy your weekends in your private backyard oasis, explore the incredible amenities of nearby Rupert Park, or take a stroll along Main Street Stouffville to experience its vibrant shops, restaurants, and entertainment as the property is conveniently close to the GO Station, Hwy 404, and major travel routes. This remarkable home offers the perfect blend of modern upgrades and lifestyle convenience and it wont be available for long. Step inside and fall in love today! (id:60365)
34 Willow Tree Street
Vaughan, Ontario
Beautiful 3 Bed, 4 Bath Home Backing Onto Pond & Trails! Open concept main floor with 9' ceilings, granite kitchen with island & walkout to deck. Spacious primary bedroom with balcony, walk-in closet & spa-like ensuite. Finished lower level with separate entrance, open concept studio space with kitchenette (no stove) & bath ideal for extended family or guests (currently tenanted, inquire). Seller is motivated bring your offer! Basement pictures are from previous listing to respect tenant privacy! (id:60365)
101 Leyburn Avenue
Richmond Hill, Ontario
Welcome To 101 Leyburn Avenue, A Spacious, Well-Crafted Bungalow In Richmond Hills Prestigious Westbrook Community, Offering A Rare And Expansive L-Shaped Lot 72 Ft X 180 Ft X 132 Ft (Wider At Rear) And Over 4,300 Sq. Ft. Of Total Living Space, Including 2,653 Sq. Ft. Above Grade Per MPAC On One Of The Biggest Lot Spanning 16,759 Sq Ft Per MPAC. Amazing Pool Sized Lot or Potential For Addition/Extension. Ideal For Multigenerational Living, This Thoughtfully Designed Home Features A Formal Sunken Living Room, An Elegant Dining Area, And A Bright Eat-In Kitchen With Ample Cabinetry And Direct Access To A Sunny Deck Perfect For Entertaining. A dramatic 10 ft ceiling in the family room and refined 9 ft ceilings in the living room and kitchen create an airy, upscale ambiance. A Cozy Family Room With Hardwood Floors, A Gas Fireplace, And Large Windows Invites Relaxation, While The Primary Bedroom Offers Privacy With A 4-Piece Ensuite And Walk-In Closets, Complemented By Two Additional Spacious Bedrooms. The Finished Basement Features Two Apartments, Fully Self Contained With A Separate Entrance, Two Kitchens, Laundry, Deal For An In-Law Suite, Extended Family, Guests, Or Potential Rental Income. The Exterior Is Equally Impressive, With Mature Trees, Landscaped Garden Beds, Fruit Trees, And A Large Interlocking Brick Patio, Creating A Tranquil, Park-Like Setting For Family Gatherings And Summer Barbecues. Additional Highlights Include A Double Garage, Extensive Driveway Parking, And Unbeatable Convenience With Yonge Street, Public Transit, Parks, Shopping, And Amenities Minutes Away, Along With Top-Rated Schools Such As Richmond Hill High School, St. Theresa Of Lisieux Catholic High School, And Alexander Mackenzie High School. Whether You Choose To Move In And Enjoy Its Current Charm, Renovate To Suit Your Style, Or Design And Build Your Dream Home, The Possibilities Are Endless. Remarkable Lot Size, Functional Layout, Established Landscaping, And Coveted Location. (id:60365)
1359 10th Line
Innisfil, Ontario
Welcome to 1359 10th Line, Innisfil - where charm meets convenience! This well-maintained 2+1 bedroom, 1 bath bungalow sits on an impressive 248.93 ft x 173 ft lot, offering space, privacy, and endless potential. Located just minutes from Innisfil Beach Park and the world-class amenities of Friday Harbour, this home is ideal for first-time buyers, downsizers, or investors looking for a prime location. Step inside to a bright living space and functional kitchen, complete with a new dishwasher (2023) for added ease. The finished lower level, with its separate rear entrance, provides flexible living space - perfect for a third bedroom, home office, or potential in-law suite. Major updates have been completed for your peace of mind, including a new roof (2013), furnace and air conditioner (2021) - a valuable upgrade for comfort and efficiency - new garage door (2022), front door (March 2025), and a freshly sealed driveway (2024). The oversized garage offers plenty of room for parking or storage, and the expansive lot gives you space for gardening, entertaining, or future expansion. Located in a friendly neighbourhood close to parks, beaches, shopping, schools, and commuter routes, this property is a rare opportunity to own in one of Innisfil's most desirable areas. Don't miss your chance - book your showing today! (id:60365)
11721 Tenth Line
Whitchurch-Stouffville, Ontario
Excellent Street Exposure Retail Space approximately 700 Sq. Ft Ideal Surrounded By Developed Community. This Open and Functional Space Is Great For Professional, Medical, Beauty, Dentist, Lawyers, Accountant, Studio, Office, Educational, Service-Based, Showroom, Galleries, Retail Stores and more. Massive Store Front Windows For Sunlight Exposure. Ground level fronting on Tenth line with commercial sign exposure. Accessible 3 Piece Bathroom For Flexible Usage. Tons of Street Parking at Store Front. Utilities Not Included in Monthly Rent, Commercial Tenant Will have separate utility bills. (id:60365)













