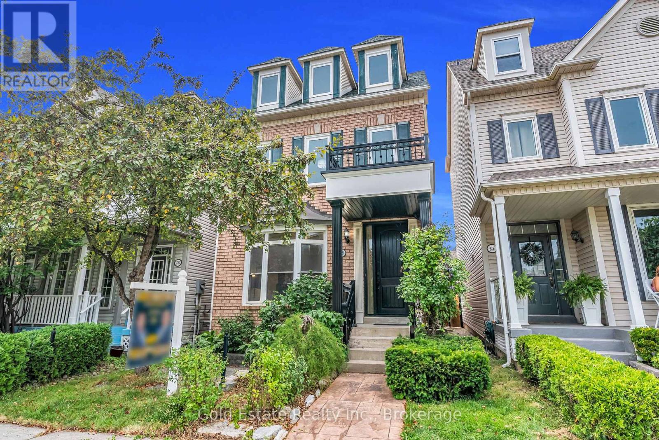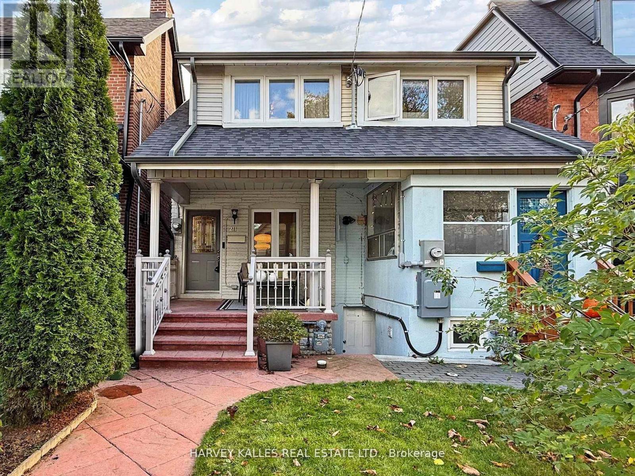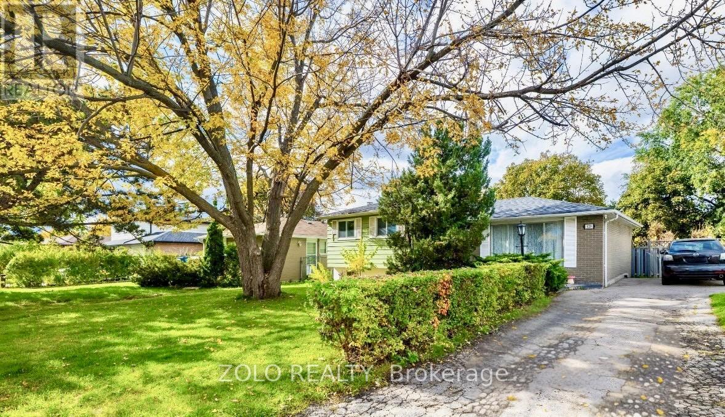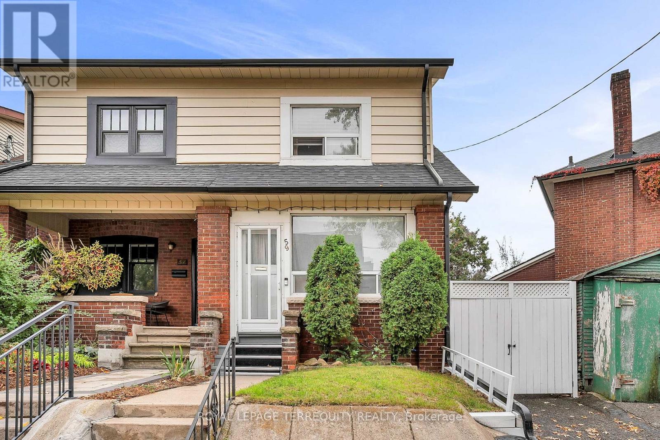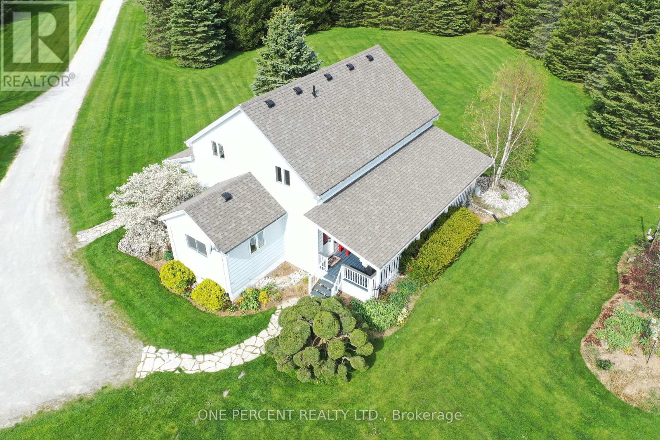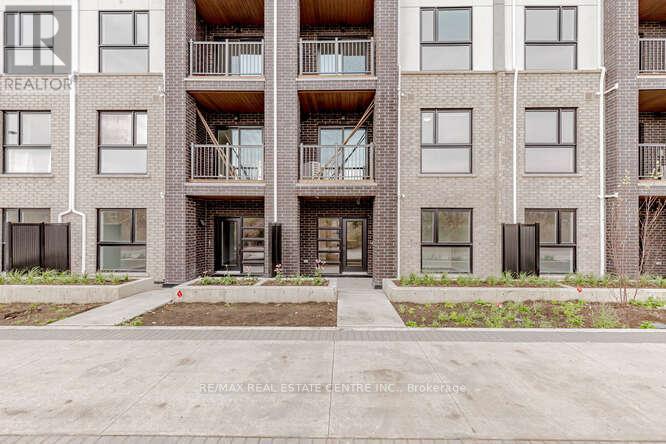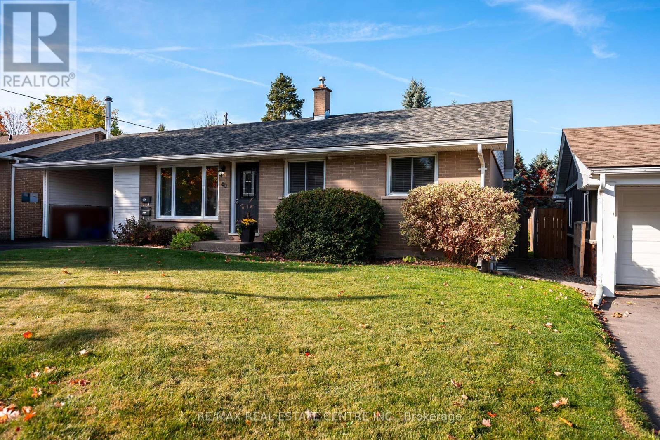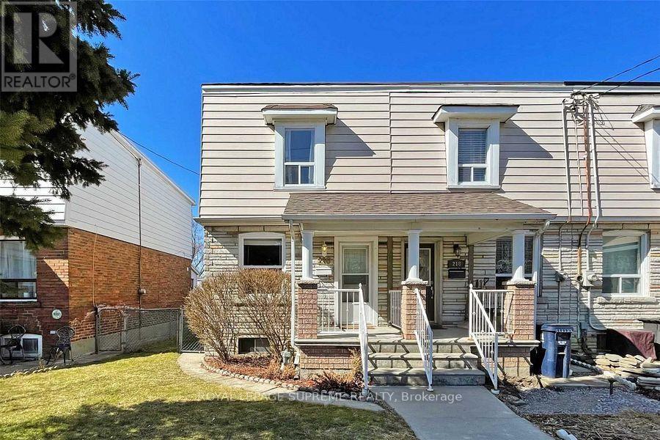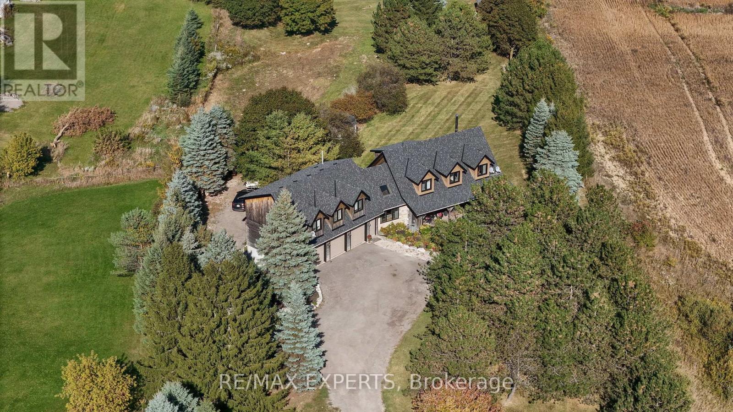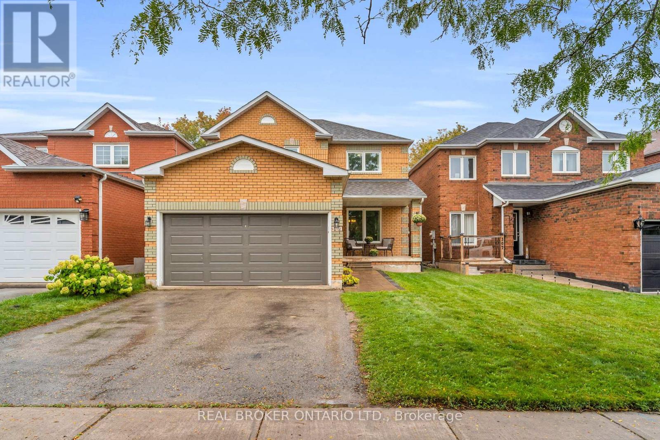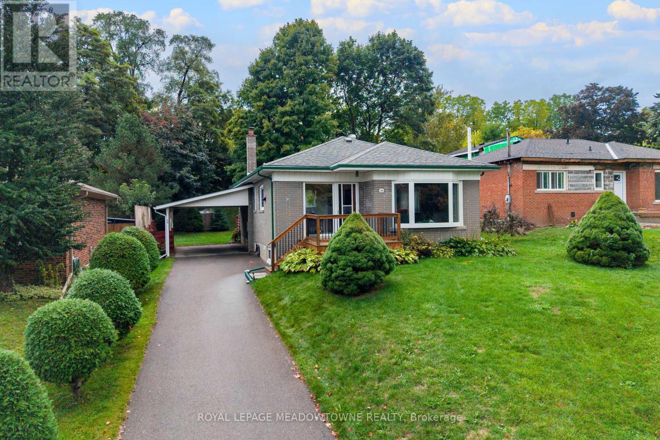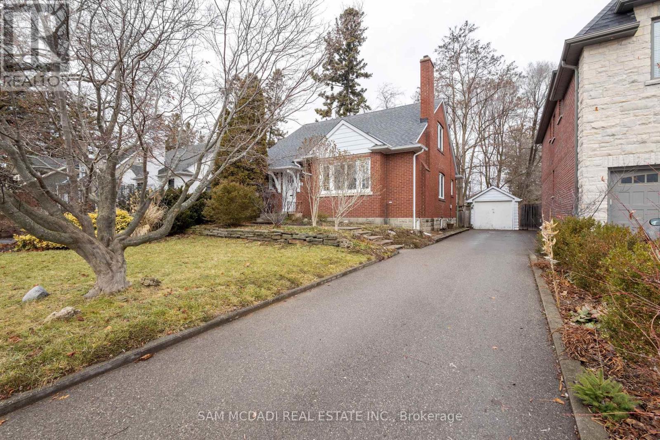2259 Meadowland Drive N
Oakville, Ontario
Welcome to 2259 Meadowland Drivea timeless and meticulously upgraded residence located in the heart of River Oaks, one of Oakvillesmostprestigious and family-oriented neighbourhoods. Surrounded by scenic trails and walking distance to top-rated schools including PostsCornersPublic School and White Oaks Secondary, this elegant three-storey home offers over 2,700 sqft of finished living space, thoughtfullydesigned formodern living and refined entertaining. The sunlit main floor features premium hardwood flooring (2022), coffered ceilings, and newLED potlights, leading into a stunning chefs kitchen (2017) with custom cabinetry, quartz countertops, stainless steel appliances, and freshlypaintedcabinetsblending timeless design with contemporary flair.In 2019, the home underwent extensive upgrades, including an impressive 8frontentrance door with side window, triple-lock European-style side door, all-new double-hung windows including a bay window, rebuilt frontporchand balcony, garage roof shingles, and pot lights with LED lighting throughout, enhancing both curb appeal and energy efficiency.Additionalupdates include an owned tankless hot water heater, high-efficiency furnace (2018), freshly painted interiors (2025), and a brand-newwasherand dryer (2024)with no rental equipment to worry about.Enjoy seamless indoor-outdoor living with a low-maintenance backyard anddetachedgarage, all in a location just minutes from parks, shopping, highways, and Oakvilles best schools. This is a rare opportunity to own afully turnkey,executive family home in a truly exceptional neighbourhood. (id:60365)
211 Rosemount Avenue
Toronto, Ontario
Welcome to 211 Rosemount Ave, a bright, move-in-ready gem in the heart of Corso Italia. This updated 3 bed, 2 bath home features a spacious living room, formal dining area, a modern kitchen with quality appliances and direct walkout to a sunny south-facing deck and backyard oasis. Enjoy all-day natural light and golden-hour evenings from the inviting front porch or head out to explore the parks, cafes, and restaurants of St. Clair West, just steps away. Upstairs, three inviting bedrooms provide a peaceful retreat as well as a recently renovated bathroom with contemporary finishes and jacuzzi tub. The finished lower level offers a versatile rec room that adds even more flexible living space, perfect for a family room, gym, home office or guest suite. A detached garage via the laneway provides private parking and there is additional storage space under the deck. This home checks all the boxes and offers comfort, style, and peace of mind. Surrounded by great neighbours and young families, excellent schools and nearby grocery stores, 211 Rosemount Ave blends the warmth of community living with the vibrant energy of the city, truly the best of both worlds. (id:60365)
129 Folkstone Crescent
Brampton, Ontario
Immaculate and tastefully updated three-level sidesplit situated on a premium 55' x 110' lot with an inviting inground pool, nestled in a quiet, family-oriented neighbourhood. This well-maintained home offers three spacious bedrooms and a bright eat-in kitchen featuring a garden door walk-out to a private patio - ideal for comfortable family living and entertaining. Roof: 2022 & Furnace: 2021 (id:60365)
59 Abbott Avenue
Toronto, Ontario
Great Opportunity in North High Park to Create your Own Personal Design on this Rarely Offered Home With a Long Private Driveway and a Detached Garage. Lovingly Cared for by the Same Family for Over Half a Century, It Offers Warmth, Character, and Well-Preserved Original Features, Including French Doors, Plate Rails, and Beautiful Wood Trims. Nestled on a Picturesque, Tree-Lined Street, this Charming Residence Presents a Wonderful Opportunity to Renovate or Restore to your Own Vision. Recent Improvements Include Roof Re-shingled (October 2024), Leaf Guard Protection Eavestroughs (2024), New Clean Out Drain. Includes 2 stair lifts and exterior lift - Seller is willing to leave or remove. Ideally Situated in a Vibrant Yet Quiet, Family-Oriented Neighbourhood, Steps to High Park, Keele Street Public School, Humberside Collegiate Institute, and Ursula Franklin Academy, as well as the Many Shops, Cafés, and Restaurants of Bloor West Village, Roncesvalles, and the Junction. Enjoy Easy Access to Keele and Dundas West Subway Stations and the UP Express, Offering Direct Connections to Union Station and Pearson International Airport. (id:60365)
18234 Mississauga Road
Caledon, Ontario
Discover a beautifully landscaped 2.18-acre family retreat, in the heart of Caledon. This property is surrounded by endless recreational opportunities and is located just minutes from Orangeville and Erin. Enjoy a scenic walk along the Cataract Trail just steps away, or tee-off at the nearby Osprey Valley Golf Club. The Caledon Ski Club is just around the corner for those looking to experience world class skiing & snowboarding programs. The interior of the home offers 4 bedrooms, 3 baths, and upper-level laundry. The main level is complete with a large office that could easily convert to a 5th bedroom. The separate dining area and family-sized kitchen offer a warm and inviting place for gatherings. The cozy living room is centered around a stunning fireplace with a wooden mantel. The finished lower-level offers additional versatile space, featuring a second family room, a spacious bedroom, a charming fireplace with built-in shelving, and a dry bar ideal for relaxing or hosting guests. Outside, the private circular driveway leads to the large insulated and powered workshop (39x24) and separate garden shed (31x11). The hot tub is integrated into the back covered porch providing the utmost privacy, perfect for unwinding and taking in the beautiful sunsets and country views. Don't miss your chance to own this extraordinary family home surrounded by mature trees and manicured gardens. **EXTRAS - Energy efficient Geothermal Heating, Beachcomber Hot Tub, Full-home Generator, Hi-Speed internet** (id:60365)
107 - 349 Wheat Boom Drive
Oakville, Ontario
Client RemarksWelcome to this brand new fully upgraded unit with 2 bedrooms, 2 full bathrooms, two private entrance to patios, and one underground parking spot. The master bedroom with custom built walk-in closet and a private ensuite bathroom. Living and dining area have direct access to a private rear patio. Minto Oakvillage Townhomes are perfectly located with quick access to major highways, the Go station, and everyday conveniences just minutes away. **Wi Fi Included** (id:60365)
40 Centre Street
Orangeville, Ontario
Legal Two-Unit Bungalow on a Massive Mature Lot! This property is a standout opportunity offering three clear paths for buyers.1: Investor Opportunity, Set full market rent immediately with the now vacant upper unit, freshly painted and updated with modern light fixtures, while the lower unit remains leased at an attractive rental rate. 2: End-User Conversion, Make this bungalow your own with just a single notice for vacancy, and enjoy a home on a mature lot at an attractive price point. 3: Hybrid Lifestyle, Live in the refreshed upper unit while benefiting from steady income from the lower tenant. Converted and fully renovated in 2013, this bungalow features two self-contained legal units, each with separate hydro meters, heating systems, private laundry, and tasteful finishes throughout. Both units include crisp white kitchens with matching appliances that contrast with dark flooring for a clean, contemporary look. Bathrooms are finished with large-format grey tiles, white subway tile tub surrounds, full bathtubs, and modern vanities. The upper unit now offers fresh paint, updated lighting, newer stove, micro-vent (2024), central air, and a walkout to a private deck. The lower unit is bright and inviting with updated LED lighting (2025), a newer washer/dryer, and its own outdoor space. Each unit also features a dishwasher and in-suite laundry. Ideally located on a quiet street just steps from Orangeville's vibrant downtown, this property offers exceptional walkability to shops, schools, restaurants, plazas, and transit. Situated on a rare oversized lot with no sidewalk out front, it boasts ample parking and two rear yard spaces divided by a privacy fence offering the feel of two full-sized backyards. Additional updates include a new roof (2018), attic insulation and venting (2020), updated sewer and water lines (2015), and newer mechanicals throughout. A turnkey opportunity in a desirable location. Please note:Lower level interior photos are from prior to tenancy. (id:60365)
Main & Second Floor - 216 Silverthorn Avenue
Toronto, Ontario
This well-maintained and updated home offers a bright and inviting open-concept main floor, complete with beautiful hardwood flooring, pot lights, a stylish brick accent wall, and plenty of natural light. The kitchen walks out to a spacious backyard, perfect for relaxing or entertaining. Upstairs, you'll find two generous bedrooms, each with ample closet space. Located in a family-friendly neighbourhood, you're steps from schools, parks, the St. Clair streetcar, Stockyards shopping, and an array of shops and restaurants along St. Clair. The utility split is 50% water & waste, 70% hydro and gas. *Photos previously taken.* (id:60365)
15481 Mount Wolfe Road
Caledon, Ontario
Caledon/King border great LOCATION! Great for Entertaining, extended Family, multi-generation, income potential, separate work out space with sauna, home office, the possibilities are endless. RARE to have Natural Gas, municipal water and Fibre Optic internet on a property like this with lots of privacy. Log home has a spacious addition (2004/2005) offering comfort, and incredible views -- including the CN Tower from the front porch! Set back from the road on a private lot, and a huge triple garage, you can drive to back of property. The main home boasts a window-lined living room, loft-style dining with skylight overlooking the billiard room, multiple walkouts, updated baths, and hardwood/tile floors. Recent updates include: roof (2022), furnaces & AC (2022), Windows/slider (2020), fascia & eaves (2024), municipal water (2022/23), new landscaping, baths, and flagstone walkway (2024). Originally built in 1998 with an addition in 2004/05 and renovated in past few years. This lovingly cared-for property is perfect for families looking for space, privacy, and room to grow! The home includes two self-contained apartments/units with separate entrances, great for kids, parents or in home business or studio. The upper unit (renovated in 2020) is bright and full of storage, while the lower-level unit has a sauna and its own parking and walkout to yard/patio. A unique opportunity in the most perfect location!! Large and cozy home offering beautiful spaces. The big stuff has been done, roof, furnaces, a/c's, upper windows, eaves, fascia, baths, landscape. 3 outbuildings. (id:60365)
309 Howard Crescent
Orangeville, Ontario
This finished top to bottom 4-bedroom home offers space, comfort, and convenience in a fantastic Hospital Hill location. The main floor is designed for both everyday living and entertaining, featuring a bright living room, a cozy family room with a fireplace, and a formal dining room for gatherings. The kitchen is complete with stainless steel appliances, a pass through to family room and a walk-out to the fully fenced backyard where you'll find a shed that is perfect for summer BBQs and outdoor enjoyment! Main floor laundry room. Upstairs, the generous primary suite is your private retreat with an ensuite bathroom and heated floors for added comfort. Additional bedrooms are spacious and versatile, ideal for family, guests, or a home office. The home is fully finished top to bottom, providing plenty of space for the whole family. Downstairs has 2 separate spaces including a bar & space for entertaining and an additional rec room perfect for game day, relaxing or a kids space. All of this in a great commuter-friendly location with quick access to Highway 10 and Highway 9making your drive easy peasy! (id:60365)
36 Hewson Crescent
Halton Hills, Ontario
Welcome to 36 Hewson Crescent, a lovingly maintained 3-bedroom, 1-bath bungalow of over 1,100 sq ft, nestled on a serene street in Georgetown's most family-oriented neighbourhood. From the moment you arrive, you'll notice the curb appeal: mature trees, well-kept landscaping, neighbours who take pride in their homes. Step inside and feel instantly at home: plush wall-to-wall carpeting underfoot, an elegant bay window in the living room framing views of lush front gardens and inviting natural light. Crown molding throughout adds a touch of timeless refinement, marrying classic elegance with comfort. The living room flows gracefully into a dining area, ready for family meals and gatherings. The kitchen, neat and functional, is a perfect canvas for your culinary ideas. Three well-sized bedrooms offer calm, private retreats. The home shows with pride every corner cared for. Outside, enjoy your yard space for relaxing, gardening, and play, all in peaceful privacy. Location is a highlight. Georgetown is known for its warm, welcoming small-town feel combined with excellent amenities. You'll be just minutes from the Georgetown GO station, making commuting easy. Local restaurants and shops are nearby, as are parks, trails, and green spaces, Cedarvale Park, Dominion Gardens, Silver Creek trails are part of this towns charm. Top schools and everything families need are close at hand. If you want carpeted comfort, classic architectural touches, a peaceful street, and all the conveniences that make daily life easy and enjoyable this is the home you've been waiting for. (id:60365)
11 Brant Avenue
Mississauga, Ontario
Nestled On A Charming Street Lined With Mature Trees In The Heart Of Port Credit, This Well Appointed Bungalow Boasts An Impressive 50 X 125 Lot, Presenting A Rare Opportunity To Build A Stunning Custom Luxury Home Or Two Luxury Semi-Detached Residences In One Of Port Credit's Most Prestigious Neighborhoods. Showcasing A Private Kitchen With A Cozy Dining Area And A Warm Fireplace In The Living Space, Bathed In An Abundance Of Natural Light, Ideally Situated Just Steps From The GO Station, Reputable Schools, Including Mentor College, Scenic Lake Ontario, And Vibrant Main Street's Shopping And Dining Scene, This Property Offers The Ultimate In Convenience And Lifestyle Making It A True Investor's Delight With Limitless Potential For Renovation, Redevelopment, Or Customization To Suit The Most Discerning Tastes. Fridge, Stove, Washer, Dryer, Dishwasher In As Is Condition (id:60365)

