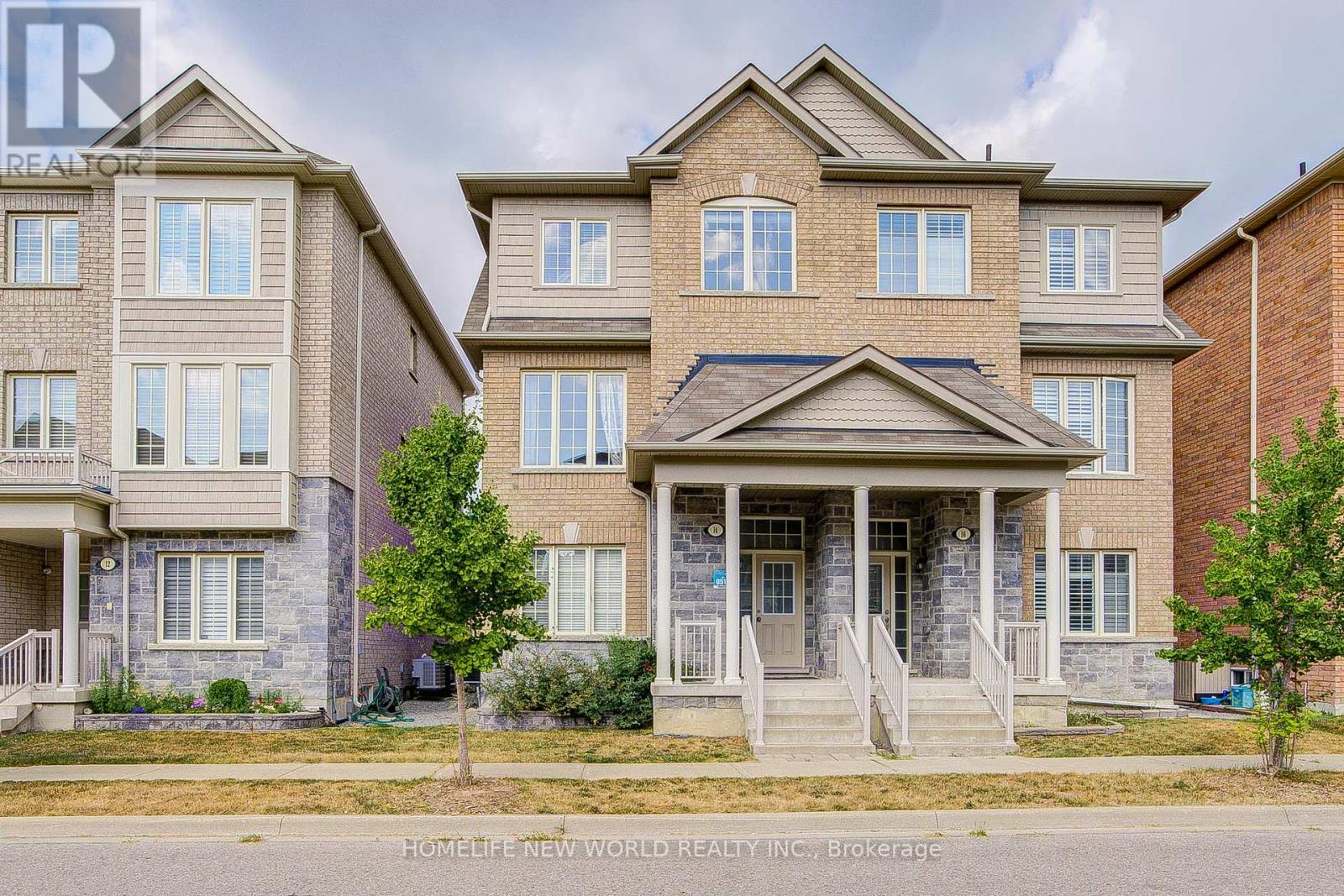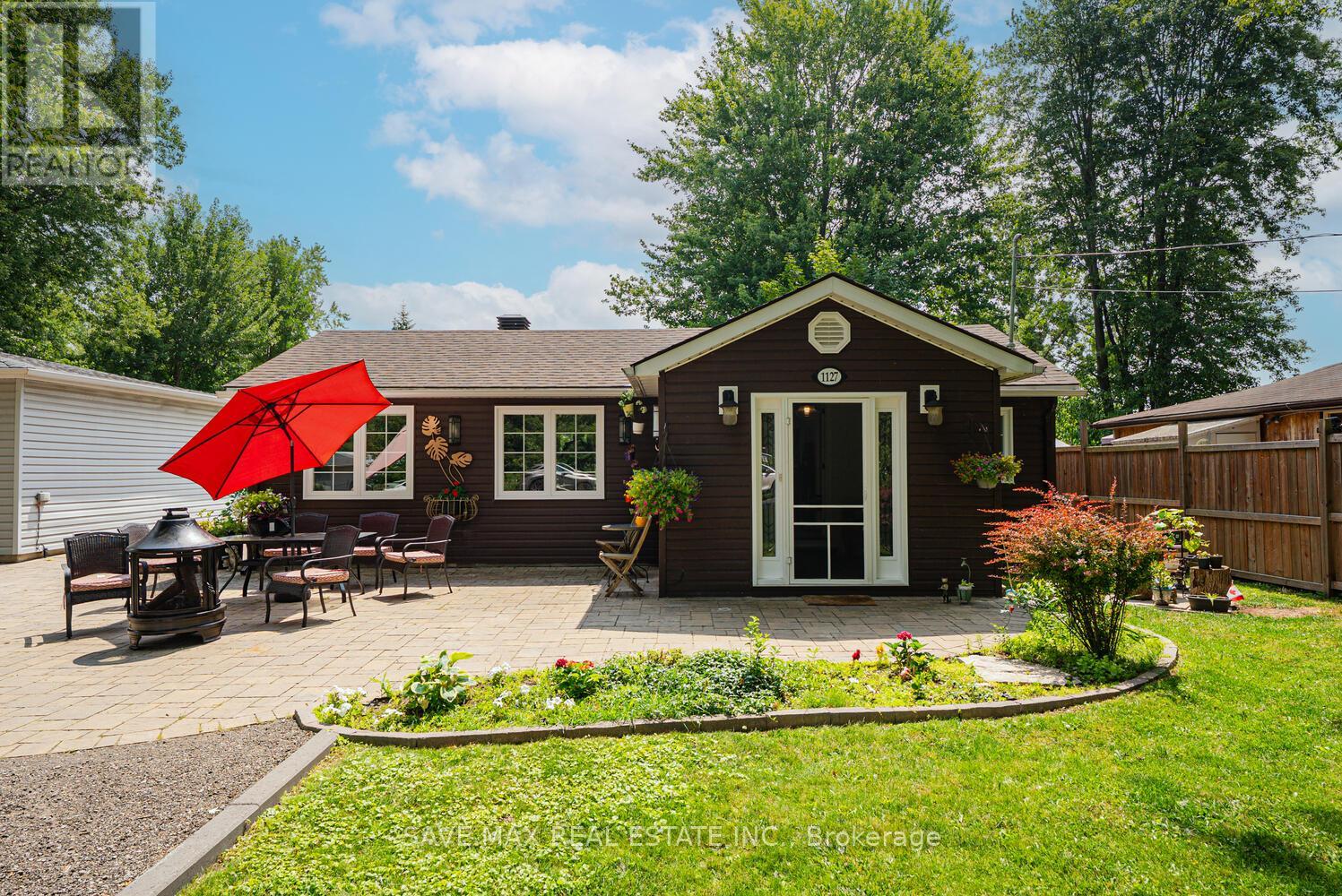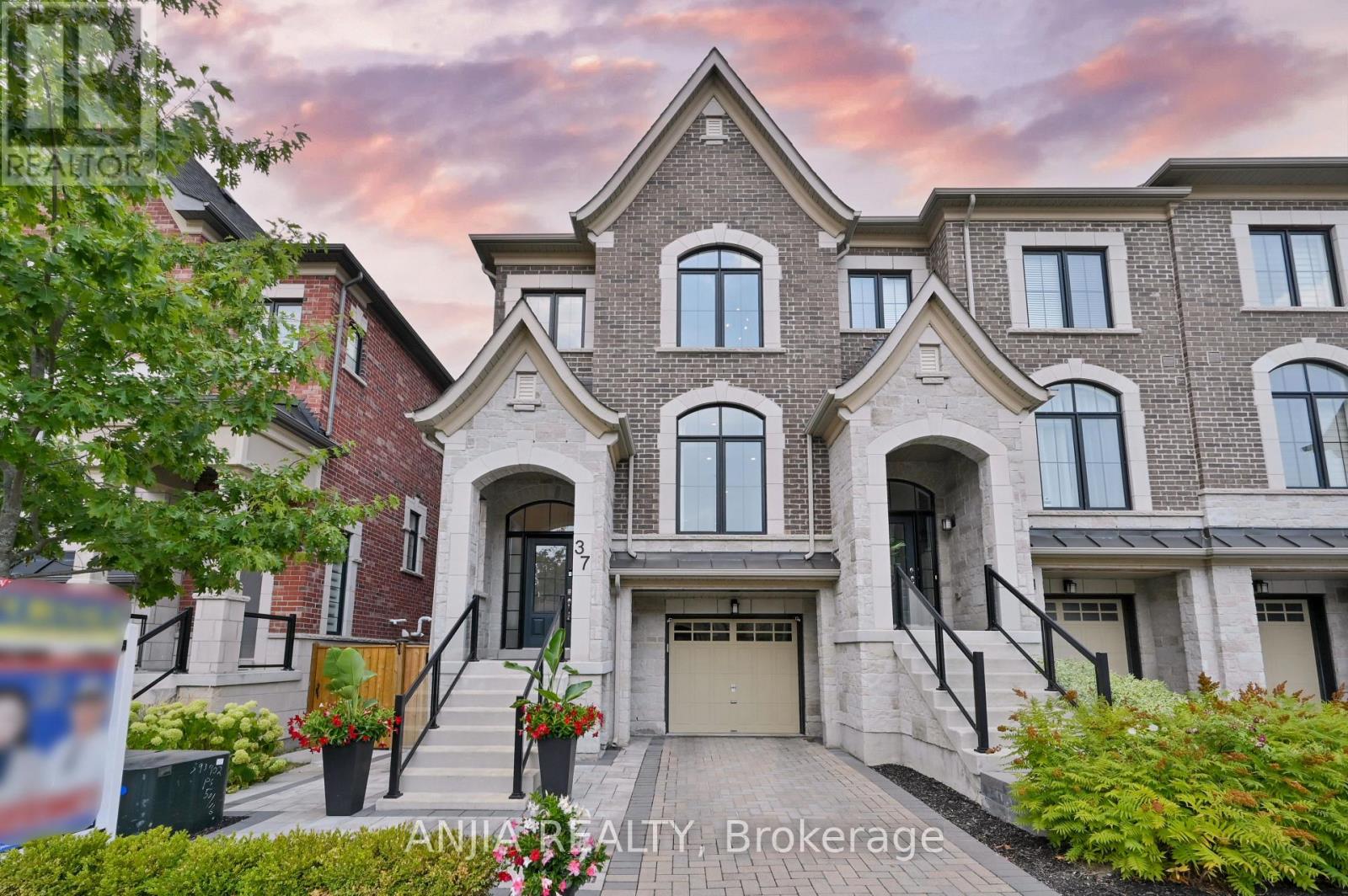14 Highbury Court
Markham, Ontario
Discover this bright and beautifully maintained 4-bedroom semi-detached home in desirable Upper Cornell. The sun-filled interior features an abundance of large windows, leading to a modern kitchen with elegant granite countertops and stainless steel appliances. The master bedroom offers a private retreat with a luxurious 5-piece ensuite and a spacious walk-in closet. Enjoy an unparalleled location, just steps from Markham Transit and a short walk to public schools, parks, shops, and the community centre. A must-see property! (id:60365)
Lot 98 - 6047 Highway 89
New Tecumseth, Ontario
Welcome to your new home at Rolling Acres Campground! This 2022 Quailridge Park Model Trailer is fully equipped with all the modern amenities, including laminate floors throughout, stunning kitchen overlooking beautiful living/dining area, well-appointed master bedroom, spacious family room, and many windows and walkouts to enjoy all that nature has to offer. This 4 season home also boasts 2 garden sheds, 3 private parking spots, and a large covered deck fully enclosed with glass railing and gates to enjoy the riverfront views. Minutes to the Nottawasaga Inn, Honda, Alliston, and just 1 hour north of Toronto, this quaint year-round campground is perfect for golfers, campers, kayakers, or for those who just want to downsize and live a little more simplistically. Park fees are $766.65/month and include water, septic pump outs, garbage and property taxes. Hydro and Propane are an additional cost. High speed internet is available. Enjoy the cottage life and year round living in the gated community... the possibilities are endless here! (id:60365)
1202 - 7890 Bathurst Street
Vaughan, Ontario
Large Bright Unit With 2 Washrooms At The Prestigious Legacy Park Condos In The Heart Of Thornhill. Steps To All Desired Amenities This Open Concept Unit Is Spacious, Bright & Very Luxurious. Gorgeous Flooring And 9 Ft Ceilings, Stunning Modern Kitchen W/S/S Appliances, Stone Counters & Backsplash, W/O To Balcony With Obstructive East Views, Large Master W/3Pc Ensuite. Large Den Can Double As Bedroom. (id:60365)
506 - 38 Gandhi Lane
Markham, Ontario
Two Year New, Pavilia Condo In Thornhill, Located at Bayview/Hwy7, Minutes to Hwy 404/407. Close to GO and public transit. Walking to Plazas, Restaurants, Medical Buildings and Banks. This South-East Facing Luxury 2 Bedroom + Den, 2 Full bathroom Corner unit has Two Balconies. Den with window and Sliding Door, can be used as 3rd Bedroom. Bright and spacious 1112sft with functional layout. Upgrade Quartz counter top and backsplash with modern cabinets. (id:60365)
1127 Shore Acres Drive N
Innisfil, Ontario
Nestled in the charming waterfront community of Gilford, this beautifully renovated bungalow is a true gem. Fully updated with custom finishes, the home boasts a thoughtfully designed, open-concept layout perfect for modern living. Youll appreciate the elegant details: a spacious custom kitchen with granite countertop sand abundant storage, seamlessly flowing into the inviting living and dining areas, all anchored by modern flooring. The generous foyer, complete with built-in cabinetry opens to a master bedroom with built-ins and direct access to the serene rear patio. Outdoors, the fully landscaped yard includes a stone patioi deal for relaxing or entertaining. With steps to the lake, convenient marina access, and proximity to the beach and Tanger Outlet Mall, this home strikes the perfect balance between peaceful lakeside living and easy access to amenities & highways. New Fridge, Washer & Waterpump. (id:60365)
31 Mitchell Avenue
Whitchurch-Stouffville, Ontario
Totally Renovated Gem on a Rare 100 x 125 Ft Lot!This fully updated detached home sits in one of Whitchurch-Stouffvilles most desirable areas. $$$ spent on high-quality renovations inside and out just move in and enjoy! Bright, open-concept layout with modern finishes and exceptional attention to detail. Impressive 100-foot frontage offers incredible outdoor space and endless possibilities. Steps to scenic walking trails, near the water, and surrounded by nature the perfect blend of convenience and tranquility. Close to shops, dining, schools, and all amenities. A must-see for those seeking style, comfort, and location! (id:60365)
166 Sherwood Forest Drive
Markham, Ontario
Whole House For Lease. Move In Like New: Fresh Paint, New Floor, New Bathroom, Pot Light. Mature Trees And Gardens, Fully Finished Open Concept Basement With Separate Entrance. Close To Main Street Markham, Restaurants, Grocery Stores, Markville Mall, Markview H.S, Parks, Community Centre, Go Train & Public Transit. (id:60365)
37 Duncombe Lane
Richmond Hill, Ontario
Welcome To This Beautifully Upgraded End Unit Freehold Townhouse In The Prestigious South Richvale Community. Featuring 3 Bedrooms, 4 Bathrooms, And A Finished Walk-Out Basement, This Home Offers A Perfect Blend Of Style And Functionality. The Main Floor Boasts 10-Foot Smooth Ceilings, Elegant Crown Moulding, Wall Moulding, And Pot Lights, Creating A Bright And Sophisticated Ambiance. The Gourmet Kitchen Showcases An Island With Granite Countertops, Stainless Steel Appliances, Built-In Dishwasher, Range Hood Exhaust, And Ceramic Backsplash. Upstairs Features 9-Foot Ceilings, Vaulted Master Bedroom Ceiling, And Hardwood Floors Throughout All Bedrooms.Thoughtfully Maintained And Professionally Updated, Improvements Include Fresh Paint (2020), Designer Light Fixtures, Vinyl Basement Flooring, EV Charger With Power Management System, Tiled HVAC Room, Custom Laundry Cabinets, Garage Painting, Repaved Driveway, Fully Fenced And Paved Backyard, And More. Enjoy 1+1 Parking, A Lower POTL Fee, And An Unbeatable Location Close To Top Schools, Parks, And Amenities. Move-In Ready And Immaculately Kept, This Home Is A True Gem In One Of Richmond Hills Most Sought-After Neighbourhoods. (id:60365)
9349 Kennedy Road
Markham, Ontario
Sought after Freehold Townhouse in Berczy Community. Original Owner. Freshly Painted. Hardwood Floor Throughout. Oak Staircase. 2nd & 3rd Floor 9' Ceiling. W/O Balcony. Upgraded Kitchen With Quartz Countertop, Central Island & S/S Appliances. Direct Access To Garage. Humidifier and primary fan for whole house ventilation. Steps To Park & Public Transit. Close To School, Plaza, Golf Course & Community Centre. Mins To Hwy404. (id:60365)
140 Corley Street
Kawartha Lakes, Ontario
Sun-drenched and Spacious Townhome in one of Lindsay's most sought after neighbourhoods. This bright 3 Bedroom, 2.5 Bathroom freehold boasts upgrades throughout, enter this home through an upgraded tiled entryway. With a spacious and open-concept design, the kitchen features quartz countertops with an upgraded fridge cabinet. Step onto the 2nd floor with an upgraded metal railing staircase into three sun soaked bedrooms. Walking distance to Lindsay Square Mall, minutes away from downtown Lindsay which offers shopping, restaurants, and much more! Situated in Kawartha Lakes Community, minutes from beautiful lakes and parks to enjoy a lifestyle close to nature. Perfect for couples, down sizers, retirees or roommates, this home is perfect for a family of any size! *Images are from a previous sister property with a flipped floor plan* (id:60365)
2205 Adullam Avenue
Innisfil, Ontario
Top 5 Reasons You Will Love This Home: 1) Step inside this former model home and discover an entertainers dream, where a chef-inspired kitchen with a large island and high-end appliances, including a coveted Wolf range, flows seamlessly into the open-concept living room, accented by custom millwork, coffered ceilings, and a built-in speaker system that sets the mood for every gathering 2) Imagine summer afternoons in your own backyard oasis, complete with a sparkling saltwater pool added in 2020 and a walkout basement that keeps indoor and outdoor living beautifully connected 3) Upstairs, you'll find four spacious bedrooms perfect for family and guests, while the fully finished basement adds even more flexibility with an extra bedroom or office space to suit your needs 4) A great room offers the ideal spot to unwind, set up a kids' play area, or create a private retreat away from the main living spaces 5) Finished with professional landscaping in both the front and back yards, this home is as stunning outside as it is inside, and its all just moments from the beach, inviting you to embrace the best of lakeside living. 2,346 above grade sq.ft. plus a finished basement. Visit our website for more detailed information. (id:60365)
41 William Bowes Boulevard
Vaughan, Ontario
Spectacular 4+1 bedroom family home located on a premium lot backing onto ravine & conservationin prestigious Eagles Landing neighbourhood. Set against a picturesque backdrop of ravine and conservation land, this home offers the perfect blend of luxury, privacy, and convenience. The main floor boasts soaring 18-foot ceilings in the family room, highlighted by expansive windows that flood the space with natural light. Ideal for entertaining, the home features generously sized principal rooms, a dedicated home office, and a well-equipped laundry/mud room with direct garage access. The upgraded kitchen is beautifully appointed with granite countertops, high-end appliances, and a walk-out to a deck that overlooks the serene, tree-lined backyard. Downstairs, the finished walk-out basement provides exceptional additional living space with a cozy recreation room featuring a stone accent wall and electric fireplace, a fifth bedroom, a 3-piece bathroom, a stylish bar area, and ample storage. Enjoy an unbeatable location with easy access to scenic walking trails, parks, top-rated schools, grocery stores, restaurants, public transit, and the renowned Eagles Nest Golf Club. (id:60365)













