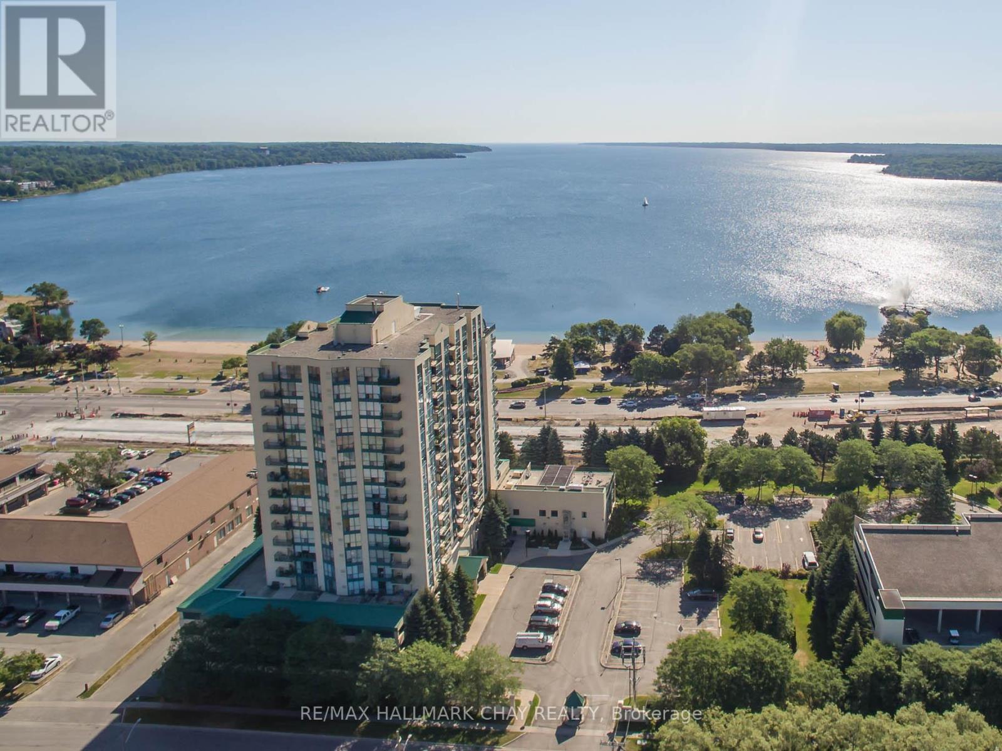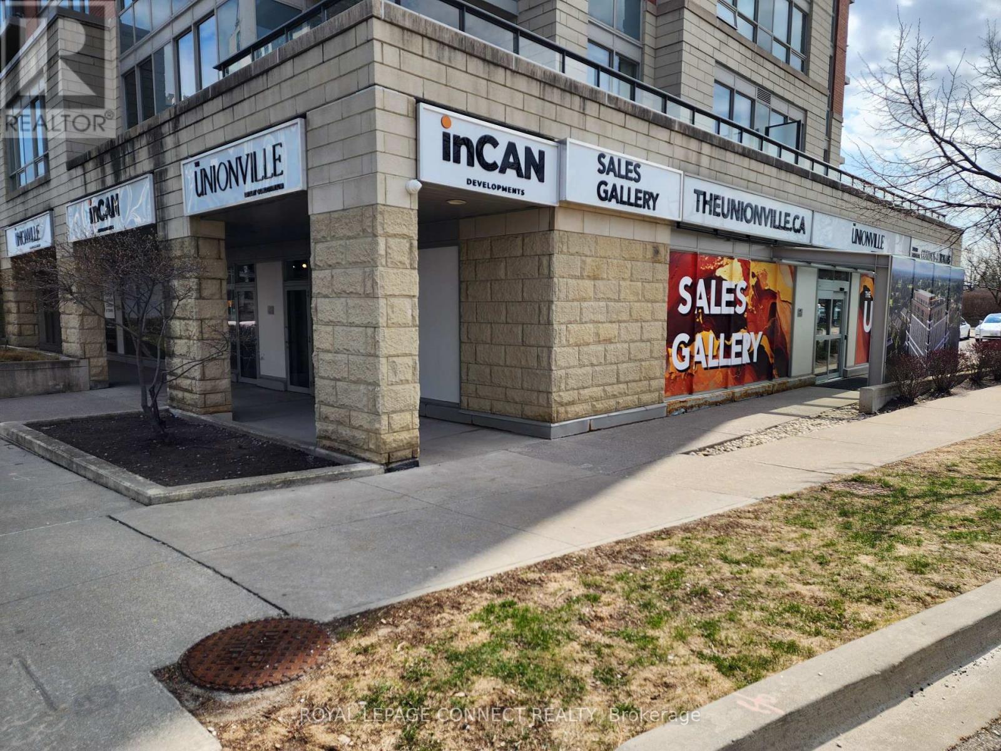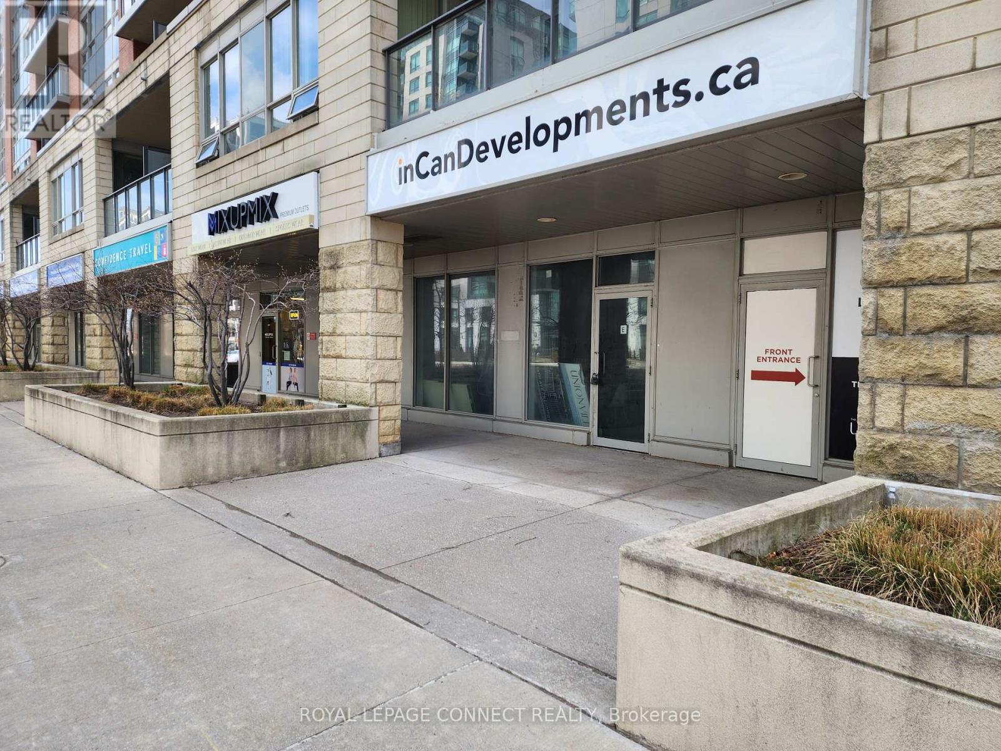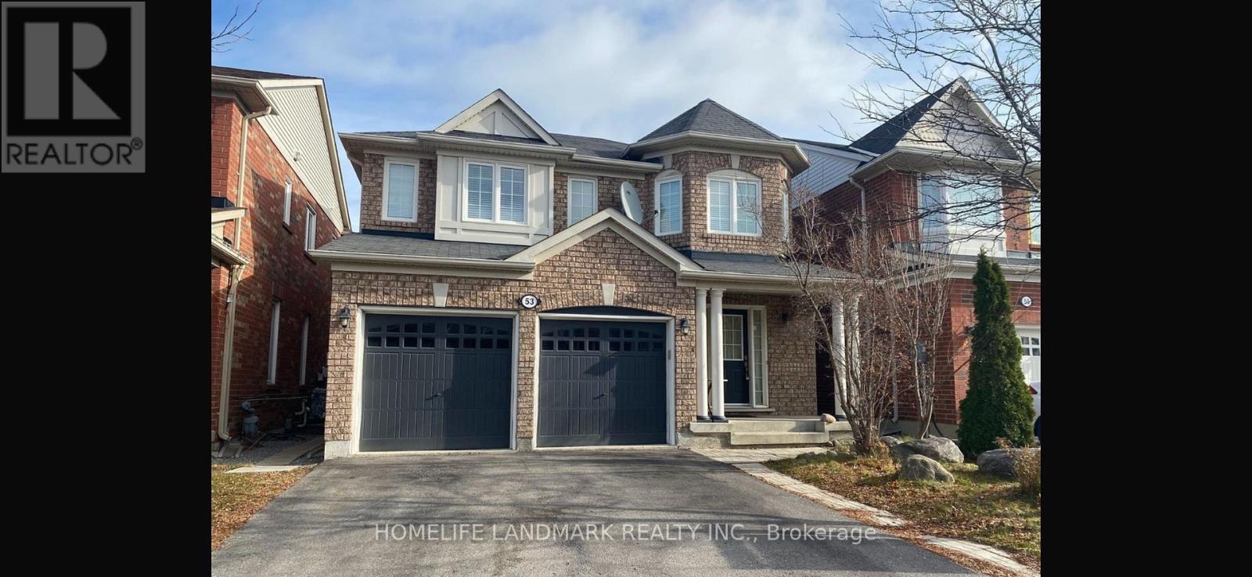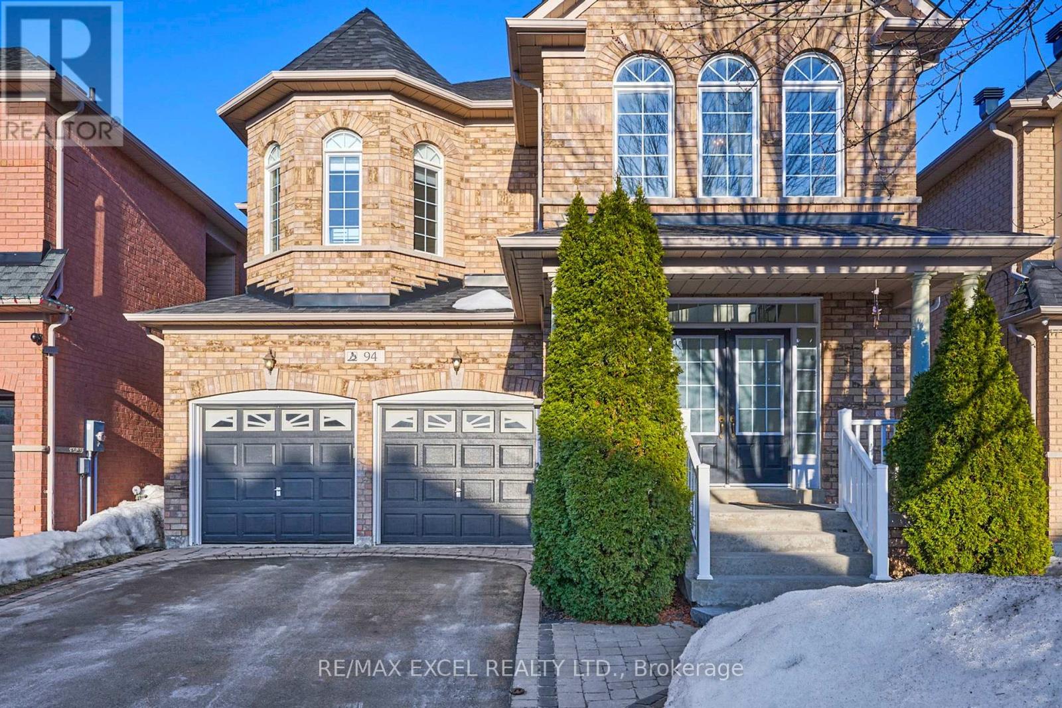33 Springhome Road
Oro-Medonte, Ontario
OVER 3,500 SQ FT OF LIVING SPACE ON 1.3 ACRES WITH A TRIPLE GARAGE & A 15-MINUTE WALK TO THE BEACH! Tucked among mature trees and moments from the water, this impressive all-brick bungalow offers over 3,500 finished square feet of upgraded living on a peaceful 1.3-acre lot within walking distance to the beach and Bayview Memorial Park with a playground. Enjoy quick access to marinas, trails, schools, and Hwy 11, with both Orillia and Barrie less than 20 minutes away. The landscaped grounds include a greenhouse, perennial gardens, and a welcoming front porch that adds timeless curb appeal. A triple garage and oversized driveway provide ample space for parking, storage, and recreational gear. Vaulted ceilings, walnut-stained hardwood, pot lights, contemporary paint tones, and a dramatic floor-to-ceiling stone fireplace elevate the main living space. The custom kitchen is designed with wood cabinetry, crown moulding, granite counters, a glass tile backsplash, an oversized breakfast bar, and stainless steel appliances including a gas cooktop, wall oven, and built-in microwave. The dining area opens to an elevated deck with peaceful treetop views. A spacious laundry room with storage and sink, along with an open-concept office or playroom, add everyday function. Three bedrooms complete the main level, including a primary suite with pot lights, a walk-in closet, walkout, and a 5-piece ensuite. The finished walkout basement expands the living space with a massive rec room, gym area, den, 3-piece bath, pot lights, concrete floors, and potential for in-floor heating. Two separate lower-level entrances offer flexibility for future plans, including the option to add an elevator. Added upgrades include high-efficiency windows, upgraded insulation, and an ERV/HRV system. Settle into a #HomeToStay that offers long-term comfort in a setting you'll never outgrow. (id:60365)
908 - 65 Ellen Street
Barrie, Ontario
Lovely 2 bedroom, 2 Bath, 1,123 square foot suite at Marina Bay. Beautiful south facing view of Kempenfelt Bay. Spacious living room with a room dining area, spacious enough for a full dining set. The upgraded kitchen provides gorgeous counters, under-mount lighting, glass tile backsplash, ceramic floors, double sinks and loads of cupboards. The solarium is a beautiful area to sit over breakfast to enjoy the view. Main bath has a walk-in shower with a custom glass block wall. The primary bedroom is oversized and provides a full 4-piece ensuite bath. Large windows creates a bright and cheery space. Fantastic Rec Facilities & Social Activities include indoor pool, hot tub, sauna, exercise room, library area, party room, billiards, cards, social tea and coffee times and more. The building is located steps to the Go Transit station, Beach, Walking Paths, Downtown Festivals & Events, Shopping. Pet friendly building, underground parking, storage locker, visitor parking and a car wash bay. (id:60365)
A,b,c,d - 60 South Town Centre Boulevard
Markham, Ontario
4 Adjacent & Consolidated Corner Retail Units Situated In The Heart Of York's Unionville! Properties Generate Excellent Income & Fronts On A Busy High Vehicular & Pedestrian Strip! All 4 Units Have Been Combined By Current Tenant & Can Be Converted Back To 4 Separate Units. Each Unit Is Equipped With Designated Parking Spots (4 Parking Spots In Total). All 4 Units Are Fully Leased & Boasts Excellent Exposure/Visibility. Property Is Surrounded By Vibrant Neighbourhoods & Plenty Of Upcoming Unionville Developments. Property Is In Close Proximity To HWY's 404, 407, 7, Markham Civic Centre, Downtown Markham, Shops, Cafes, Offices, Restaurants, Luxury Condos, Medical Clinics, & More! Annual Rent $244,810.84 (Lease Ends May 17, 2026). *Marketing Brochure Available* **EXTRAS** **ASK FOR PROPERTY MARKETING BROCURE** Property Site Can Accommodate Up To 77 Visitor Parking Spots Ground Level & Underground. (id:60365)
20 Tailor Street
Markham, Ontario
Executive Home On Quiet Street *Minutes To Markville Mall, Chinese Super market. Go Train Station, & Highway 407 *Approx. 2,900 Sq Ft Plus Fin. Basement, Kitchen Granite Tops & S/S Appliances , Hardwood Floors Throughout. double newer garage door. laminate floor in basement. house is well maintained and moving in condition (id:60365)
E - 60 South Town Centre Boulevard
Markham, Ontario
A Spacious Commercial Retail Unit Situated In The Heart Of York's Unionville! Property Features High Ceilings, Front & Rear Door Access, & Fronts On A Highly Dense Vehicular & Pedestrian Traffic Strip. Unit Is Equipped With A Designated Parking & Accommodates Plenty Of Visitor Parking. Electrical Fundamentals Have Been Completed (Electrical Panel + Transformer). Property Is Surrounded By Plenty Of Upcoming & Pending Redevelopment Projects. Easy Accessibility To HWY's 404, 407, & 7, Steps To Transit, Markham Civic Centre, Shops, Cafes, Offices, Restaurants, Luxury Condos, Medical Clinics & More! Ideal For Investor And/Or End-User. Units A, B, C, D Are Also Available For Sale. **ASK FOR PROPERTY MARKETING BROCURE** **EXTRAS** **ASK FOR PROPERTY MARKETING BROCURE** Property Site Can Accommodate Up To 77 Visitor Parking Spots Ground Level & Underground. (id:60365)
1012 Barton Avenue
Georgina, Ontario
Welcome to this charming 2-bedroom, 1-bathroom bungalow, ideally located on a mature lot just steps from the shores of Lake Simcoe. Offering a peaceful, private setting surrounded by nature, this home is perfect for those looking to enjoy a quiet lifestyle near the water. Inside, you'll find a bright and functional layout with a warm, cottage-like feel. The living space is inviting and comfortable, featuring two well-sized bedrooms, a full bath, and a practical kitchen. The spacious yard provides plenty of room to relax or enjoy the outdoors, with mature trees offering natural privacy and shade. Located in a quiet, friendly neighbourhood, youre just moments away from the lake, parks, and a variety of recreational activities. (id:60365)
907 - 18 Water Walk Drive
Markham, Ontario
Luxury Condo In Uptown Markham, Riverview Bldg B, Approx 681 sf, West Viewing Outdoor Park, 9' Ceiling w/moulding, Spacious and Functional Layout, Kitchen w/Center Island for Dining, Wood Flooring Thru'out, Primary Bedroom Is a Semi Ensuite with a 4-pc Bathroom, Separate Den w/enclosed door can be a 2nd Bedroom or Office, Modern Roller Blinds, Ample Storage, One Roomy Parking & One Locker Included, 24/7 Concierge, Deluxe Amenities, Close to Hwy 407, 404, Go Train Station, York U Markham Campus, YMCA, Steps to Viva Bus Station, Walk to Supermarkets, Banks, Restaurants, ***Tenant Pays Water and Hydro***, No Airbnb, No Pets & Non-Smokers Please per Landlord (id:60365)
Bsmt - 48 Clearview Heights
King, Ontario
One of King City's Most Desired Communities Clearview Heights, Tenant Pays 1/3 of utilities, 1 Bedroom, Open Concept, Close To Hwy 400 & Seneca King Campus, Walking Distance To King Go Station. (id:60365)
Basement - 226 Browndale Crescent
Richmond Hill, Ontario
Spacious and well-maintained basement apartment in a quiet, family-friendly neighborhood. This apartment features generous living space filled with natural light, creating a warm and inviting atmosphere. An ideal spot for relaxing or entertaining friends and family. Located in the heart of Richmond Hill, this basement apartment is ideal for a single professional or a small family. Conveniently located near transit, parks, schools, shopping, and other amenities. Includes parking space, laundry, and access to a peaceful backyard. A great place to call home move-in ready! (id:60365)
Bsmt - 53 Ross Patrick Crescent
Newmarket, Ontario
Bright 2bedroom apartment featuring an open concept kitchen and a 3 piece bathroom. Includes a separate entrance and insuite laundry. Located in one of Newmarket most desirable areas, close to transit and all amenities. One driveway parking space included. Tenant responsible for monthly rent plus 1/3 of utilities. (id:60365)
506 - 4700 Highway 7 Street
Vaughan, Ontario
A true beauty at Visa Parc in Woodbridge! Bright & Spacious ... at 900+ sq.ft., this 2 bed 2 bath condo has it all - you'll love the view from the balcony ... Upgraded Kitchen Cabinetry. Public transportation at your doorstep, All the amenities you will ever need are within walking distance. Great location at Highway 7 & Pine Valley. (id:60365)
94 Waite Crescent
Whitchurch-Stouffville, Ontario
Welcome To Your Dream Home! Over 3700 Sq Ft of Exquisitely Finished Living Space.The Highly Sought After Waite Cres In Desirable Stouffville, This Turn Key Family Home With Stunning Curb Appeal Is Fieldgates' Built Butler Lake Model With 2579 Sqft & Additional 1223 Sqft Professional Finished Basement. Featuring Upgraded Kitchen, Spacious 4 Bedrooms, Bsmt Rec Room W/3 Pc Bath& Great Backyard. Smooth Ceilings,Potlights, California Shutters & Zebra Blinds ,Open Concept Living/Dining Rm, Sunfilled Family Rm W/Fireplace, Gourmet Kitchen W/Center Island,,Quartz Counters & Backsplash, Breakfast Area Walk-Out To The Good Size Yard - A True Rare Find Where You Can Build Your Desired Oasis!You'll Enjoy Indoor & Outdoor W/This Custom Built Covered Bbq Bar With Seating, Professional Interlock Patio Stretching Across To The Outdoor Stone Fireplace. An Entertainers Dream* 2nd Flr Laundry. Long Driveway Parking No Sidewalk!!and Much More....Just Steps To Great Schools, Parks, Restaurants,Supermarkets, 404/407/Go Train Nearby.,Must See . (id:60365)


