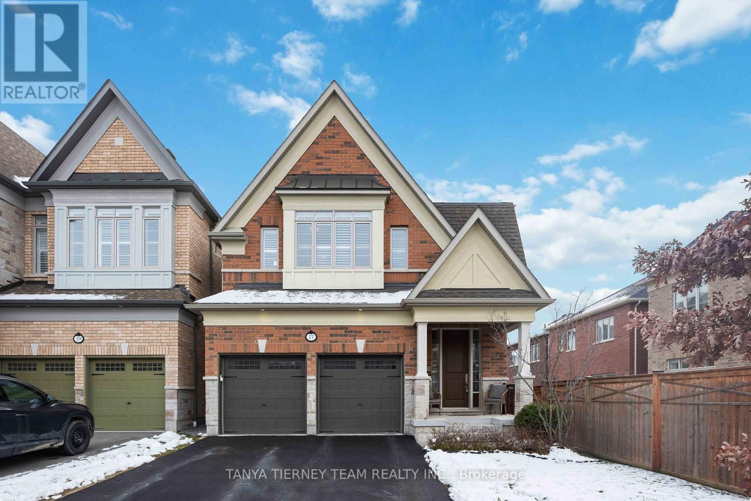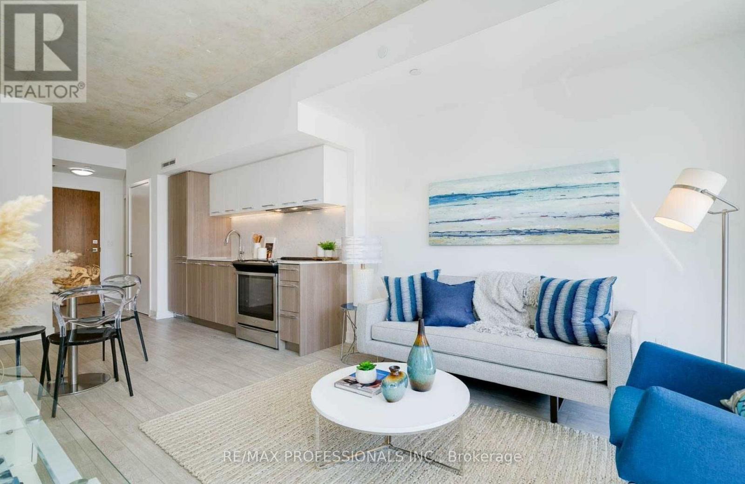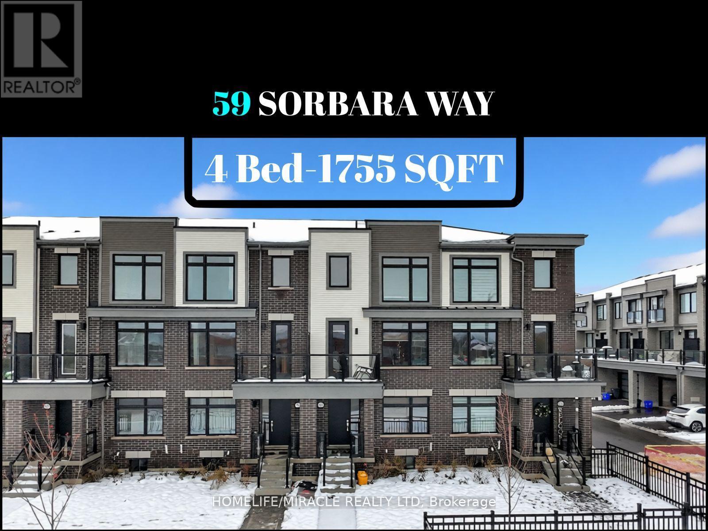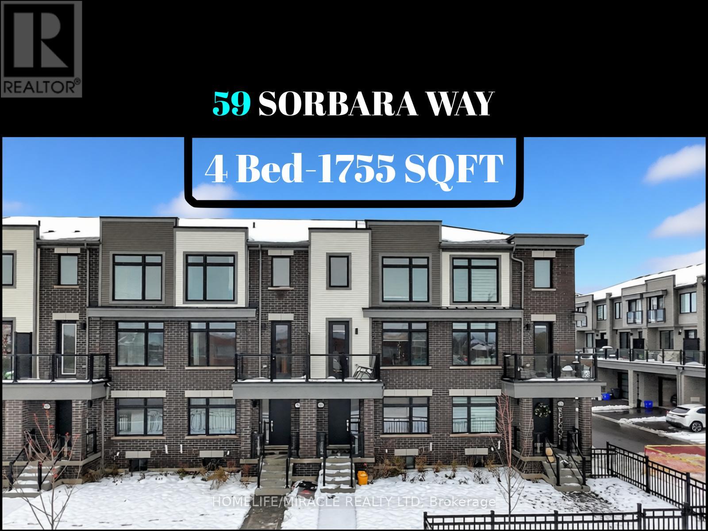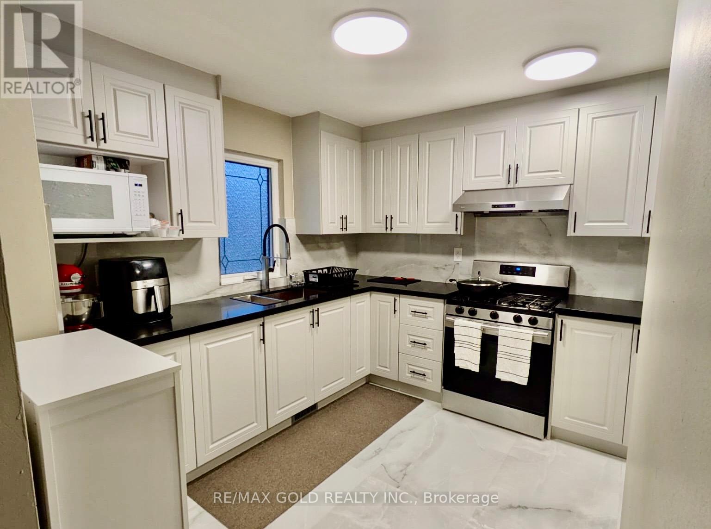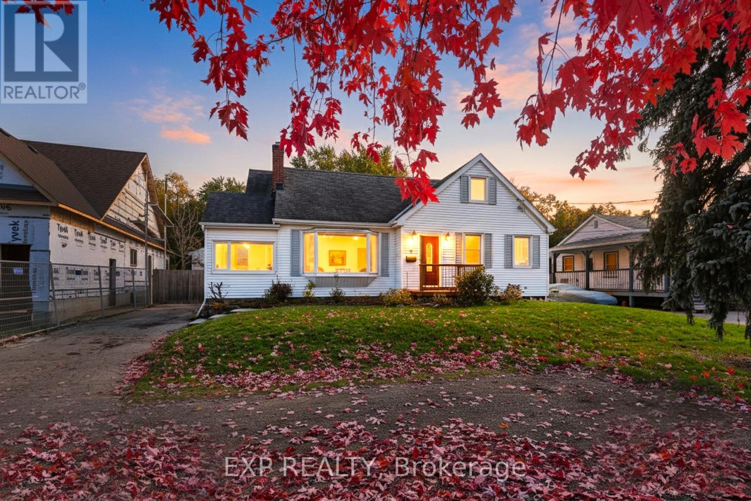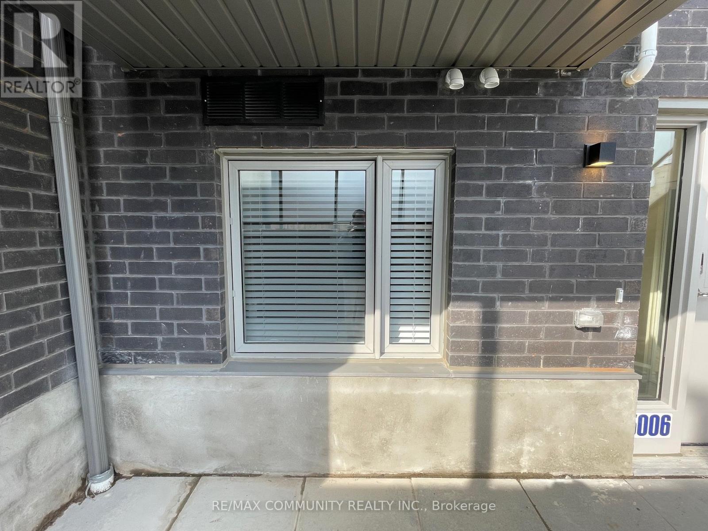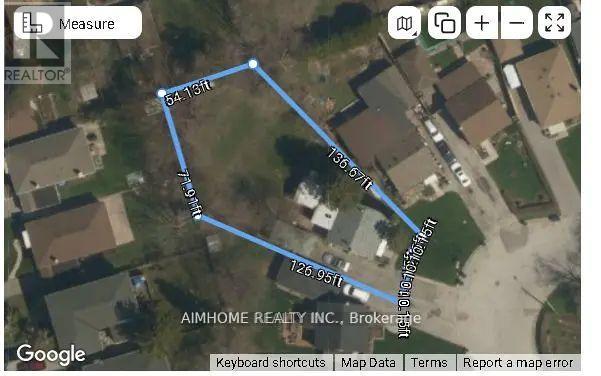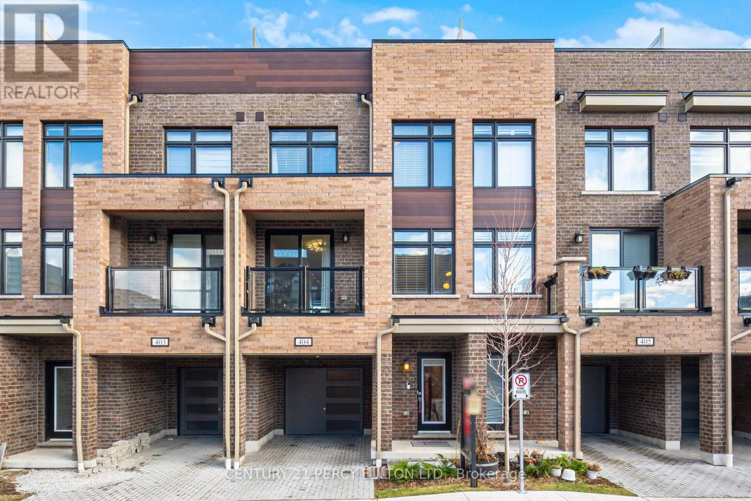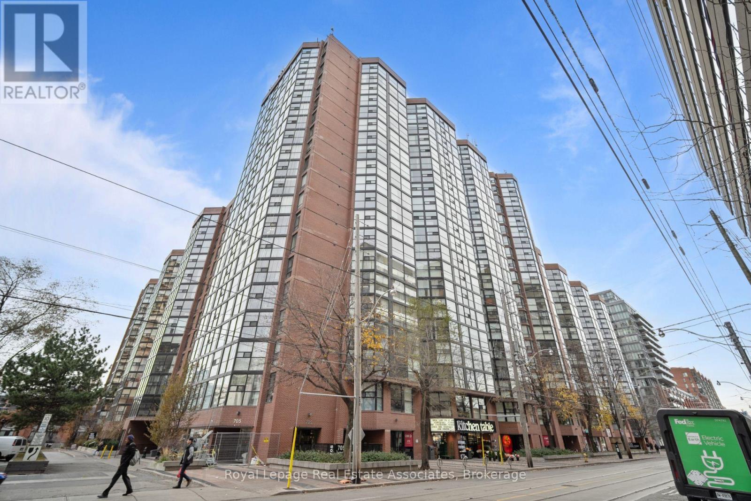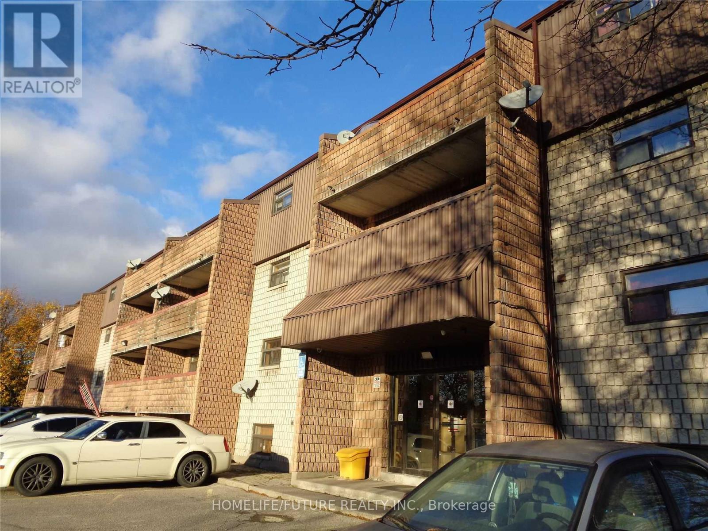17 Pennine Drive
Whitby, Ontario
Stunning Heathwood-built 'Aspendale' model offering 3,435 sqft of upgraded living space including the builder finished basement. Rich oak hardwood flooring flows throughout the main and second floors, including the staircase accented with wrought iron spindles, while 10-ft ceilings, california shutters and pot lighting enhance the elegant, open feel of the home. The formal dining room with elegant coffered ceiling is ready for Holiday entertaining. Impressive great room showcases a stunning waffle ceiling and a gas fireplace with custom mantle for cozy Hallmark Movie nights. Gourmet kitchen boasts quartz counters, a large centre island with breakfast bar and pendant lighting, stainless steel appliances including upgraded chimney hood, custom subway tile backsplash, large walk-in pantry and ample cabinetry. The bright breakfast area features sliding glass doors leading to a deck and a fully fenced backyard, complete with a large garden shed. Upper level offers 4 generous bedrooms with great closet space, all with ensuite access. The primary bedroom includes a 5-piece spa-inspired ensuite with soaker tub and glass shower. Convenient 2nd-floor laundry with cabinetry plus an open-concept den perfect for home office or study. The fully finished basement features 9-ft ceilings, pot lights, great windows, a 4-piece bathroom, and abundant storage, offering plenty of additional living space. Ideally located just mins to Heber Down Conservation Area and minutes to Hwy 412, 407 & 401, this home offers the perfect blend of luxury, comfort, and convenience! (id:60365)
503 - 25 Baseball Place
Toronto, Ontario
This stylish 1bedroom loft in the heart of Riverdale features exposed concrete ceilings, laminate floors, designer finishes, quartz counters in the kitchen and bath. Enjoy the natural sunlight in this bright and sunny unit. Huge balcony spanning the width of the unit, with a great city view! Floor to ceiling windows in both the living room and bedroom. Functional, open-concept layout. The kitchen is large enough for a kitchen table and desk. This unit has been professionally cleaned, freshly painted, and is move-in ready! Enjoy urban living with trendy cafes, shops, grocers, restaurants and the Broadview Hotel just steps away. Easy access to the the Queen Street streetcar, the DVP and Gardiner. Amazing building amenities include a rooftop pool, gym, party room, BBQ Area and 24 hour Concierge. (id:60365)
59 Sorbara Way
Whitby, Ontario
STUNNING 4-BEDROOM, 1,755 SQFT TOWNHOME WITH VERSATILE MAIN FLOOR LIVING SPACEWelcome to this beautifully appointed 4-bedroom townhouse spanning 1,755 square feet and offering the perfect blend of style, functionality, and flexible living space. The main floor features a versatile living room-perfect for a home office, den, or ideal space for a small business-along with a convenient powder room and direct access to the double car garage.Ascend to the second level where an open-concept layout seamlessly connects the living room, dining area, and gourmet kitchen-ideal for both everyday living and entertaining. The modern kitchen showcases sleek stainless steel appliances, elegant quartz countertops, and a convenient center island. Step outside from this level to enjoy your private patio, perfect for al fresco dining and relaxation, plus a second balcony for additional outdoor enjoyment.Upstairs on the third level, retreat to the luxurious master bedroom complete with a spa-like ensuite bath and generous walk-in closet. Three additional well-appointed bedrooms offer ample space for family, guests, or hobbies.Ideally located with easy access to Highway 7, 407, and 412, this prime location puts you minutes from Oshawa Centre, Brooklin High School, newly-built Longos, FreshCo, LCBO, popular fast-food chains, Brooklin Community Centre, and Winchester Golf Club. With schools, shopping centres, banks, and restaurants all nearby, this home is the perfect blend of style, practicality, and convenience. Don't miss this exceptional opportunity! (id:60365)
59 Sorbara Way
Whitby, Ontario
STUNNING 4-BEDROOM, 1,755 SQFT TOWNHOME WITH VERSATILE MAIN FLOOR LIVING SPACEWelcome to this beautifully appointed 4-bedroom townhouse spanning 1,755 square feet and offering the perfect blend of style, functionality, and flexible living space. The main floor features a versatile living room-perfect for a home office, den, or ideal space for a small business-along with a convenient powder room and direct access to the double car garage.Ascend to the second level where an open-concept layout seamlessly connects the living room, dining area, and gourmet kitchen-ideal for both everyday living and entertaining. The modern kitchen showcases sleek stainless steel appliances, elegant quartz countertops, and a convenient center island. Step outside from this level to enjoy your private patio, perfect for al fresco dining and relaxation, plus a second balcony for additional outdoor enjoyment.Upstairs on the third level, retreat to the luxurious master bedroom complete with a spa-like ensuite bath and generous walk-in closet. Three additional well-appointed bedrooms offer ample space for family, guests, or hobbies.Ideally located with easy access to Highway 7, 407, and 412, this prime location puts you minutes from Oshawa Centre, Brooklin High School, newly-built Longos, FreshCo, LCBO, popular fast-food chains, Brooklin Community Centre, and Winchester Golf Club. With schools, shopping centres, banks, and restaurants all nearby, this home is the perfect blend of style, practicality, and convenience. Don't miss this exceptional opportunity! (id:60365)
42 Murison Boulevard
Toronto, Ontario
Outstanding value in a high-demand location !!! Welcome to 42 Murison Blvd-a well-maintained and upgraded 4+3 bedroom semi-detached home in one of Scarborough's most convenient neighbourhoods. This property offers exceptional versatility for first-time buyers, families, and investors alike.The main floor features a bright open-concept layout, freshly painted and enhanced by a newly renovated kitchen (November 2025) with modern finishes and updated appliances. Additional updates include new appliances (2023) and a roof replaced in 2020.The home also includes a 3-bedroom basement apartment with a separate side entrance, providing excellent potential for rental income or multigenerational living. Outside, enjoy 4-car parking and a well-kept exterior.Conveniently located just minutes from Highway 401, Walmart, public transit, Scarborough Town Centre, schools, medical offices, and everyday essentials, this property offers unbeatable accessibility.A spacious, move-in-ready home in a high-demand area-perfect for comfortable living or investment. (id:60365)
17 Eastwood Avenue N
Oshawa, Ontario
*** OPEN HOUSE SUNDAY 2-4 DEC 7 *** This Beautiful 5 Bed Rm Family Home Sits In A Upscale Family Neighborhood Steps To Durham College & Backing Onto Camp Samac With Miles Of Trails A Trout Stream & A Huge Pool For Swimming Lessons ** ATTENTION ** HUMONGOUS 35X28 MAN CAVE With Heat & AC +13'+ Ceilings Allowing For Mezzanine & 2 Car Hoists. This Well Cared For Home Has A Renovated Open Concept Kitchen/Dining Area Overlooking A 2 Level Deck & Backyard. The L/R Has A Gas F/P. The Primary Bdrm & Laundry Are On The Main Floor + Upstairs There Is Another 4 Bdrms . The Private Backyard Is 217' Deep Has Its Own Firepit For Family Marshmallow Roasts. Commuters Will Love Being Just Minutes To The 407. Check Out The Attached Virtual Tour !! ***** Updates & Upgrades Vinyl Windows; 200A Breakers; Gas Hwt & Furnace Plus C/A ; Garage Upgrades Inc Shingles, Furnace & AC *****. High Ceilings In The Bsmt With 6 Lrg Windows Could Be Finished With A Private & Separate Entrance Installed For An Apartment. (id:60365)
516 - 2791 Eglinton Avenue E
Toronto, Ontario
This cozy, newly built 1-bedroom townhouse is perfect for anyone looking for a comfortable, easy place to settle into. It's in a super convenient part of Toronto East-just a short walk to parks, schools, grocery stores, and great transit options like the Eglinton LRT, TTC buses, and Kennedy Station. The unit has a clean, modern feel with stainless steel appliances, granite counters. You'll also have the convenience of your own in-suite laundry and a secure underground parking spot. If you're a renter looking for a bright, fresh space in a well-connected neighborhood, this place is definitely worth a look. (id:60365)
18 Ilfracombe Crescent
Toronto, Ontario
Rare 10,032 Sq Ft Lot in Wexford-Maryvale!Massive pie-shaped backyard offering almost 6,000 sq ft of private outdoor space-a true urban oasis! Steps to Costco, schools, parks, TTC, and minutes to Hwy 401. Features a bright sunroom with two skylights and a walkout to a large deck overlooking the expansive yard. Enjoy a huge driveway that can fit up to 7 cars-perfect for large families or guests. Ideal for entertaining, gardening, building a luxury pool, or exploring future multi-unit potential. A rare opportunity in one of Scarborough's most desirable neighbourhoods! (id:60365)
#404 - 1865 Pickering Parkway
Pickering, Ontario
Totally Upgraded 3 Bedroom 3 Bath Brand New Home In High Demand Village East Community * One of the Largest Model* Main Level Office With Walk-Out To Backyard * Open Concept Living & Dining Room With Walk-Out To Balcony * Oak Stairs * Modern Kitchen With Corian Counter* Primary Bedroom With 4 Pc Ensuite & Walk-In Closet * Carpet-Free Home * Rooftop Terrace* One Of The Few Homes That Have Backyard Without Attachments To Other Homes* Family-Friendly Area Close To Schools, Parks, Shopping, Transit, Casino & All Amenities * Conveniently located near 2 GO Stations & Hwy 401* Perfect For First-Time Buyers, Down-sizers Or Investors * Move-In Ready! * (id:60365)
805 - 705 King Street W
Toronto, Ontario
Welcome To Suite 805 At 705 King Street West-A Beautifully Renovated Urban Retreat In The Heart Of Toronto's Vibrant King West Neighbourhood. This Stylish, Open-Concept Condo Offers 818 Sq. Ft. Of Modern Living Space, Featuring Contemporary Finishes, A Sleek Barn Door Detail, And A Gourmet Kitchen With A Striking Quartz Waterfall Island. Perfectly Positioned With A 99 Walk Score And Transit At Your Doorstep, This Suite Places You Steps From Trendy Restaurants, Boutique Shopping, Nightlife, And Some Of Toronto's Most Iconic Attractions Including The Waterfront, Harbourfront Centre, CN Tower, Scotiabank Arena, The Fashion District, And The Financial Core. Residents Enjoy Resort-Style Amenities Including Indoor/Outdoor Pools, A Fully Equipped Gym With Free Classes, Yoga Studio, Two Theatres, Four Squash Courts, Common BBQ Areas, A Serene Courtyard, Kids' Play Area, Party Room, And 24-Hour Concierge And Security. Offering A Rare Blend Of Style, Convenience, And Lifestyle Appeal, This Exceptional Condo Delivers The Best Of Downtown Living In One Of Toronto's Most Coveted Urban Communities. (id:60365)
404 - 560 Bloor Street E
Oshawa, Ontario
Clean, Renovated, Bright, 2 Bedroom Apartment In A Quiet Building. Convenient Location. Spacious, Open Concept Living/Dining Room, Laminate Floors Throughout. Kitchen Has Quality Oak Cabinetry. Large Closet In Primary Bedroom, Well-Maintained Building, Fantastic Location! Minute Drive From Hwy 401, Public Transit At Your Door Step. Close To All Amenities, Shopping, Schools, Banks, Grocery Plus So Much More! (id:60365)
Upper - 98 Neptune Drive
Toronto, Ontario
Amazing Lease Opportunity, 3 Spacioius Bedrooms, 1 Full Size Washrooms Upper Unit, Incredibly Spacious And Functional Layout, Massive Backyard, Stainless Steels Appliances, close to transit, amenities and more, located In A Very Sought-After Area Surrounded By Amenities, Shopping And 10 Mins Walk To Yorkdale Mall Subway. (id:60365)

