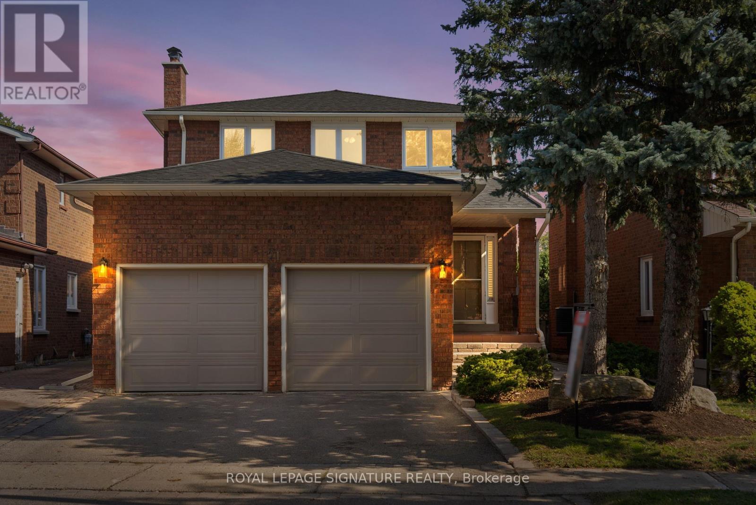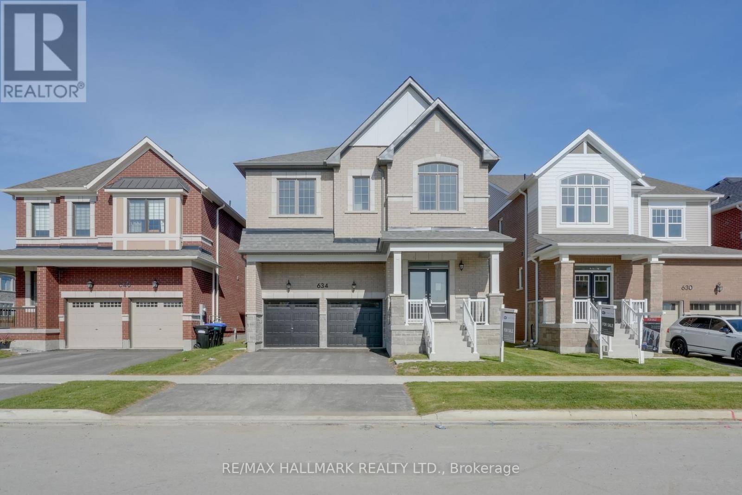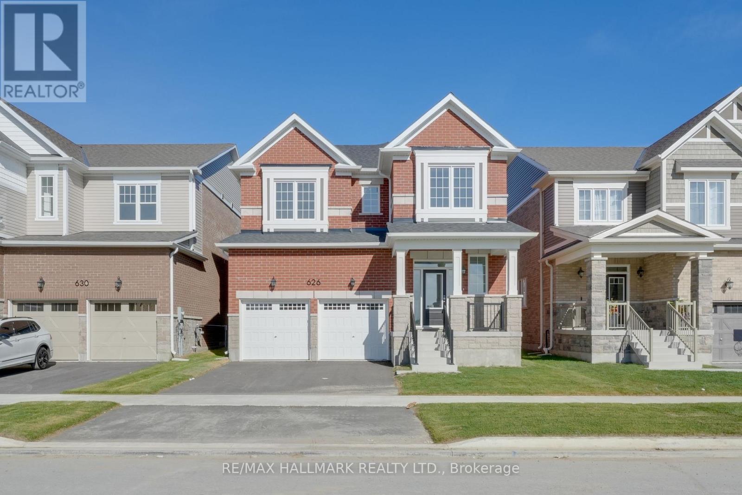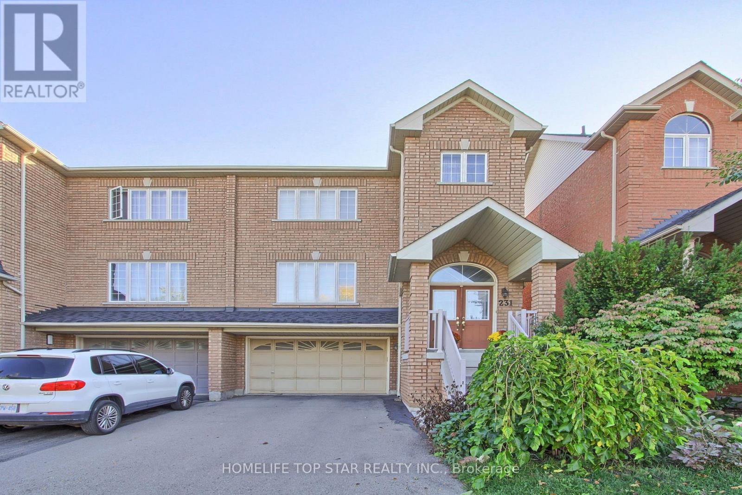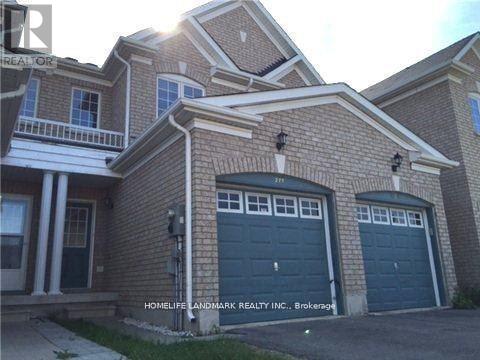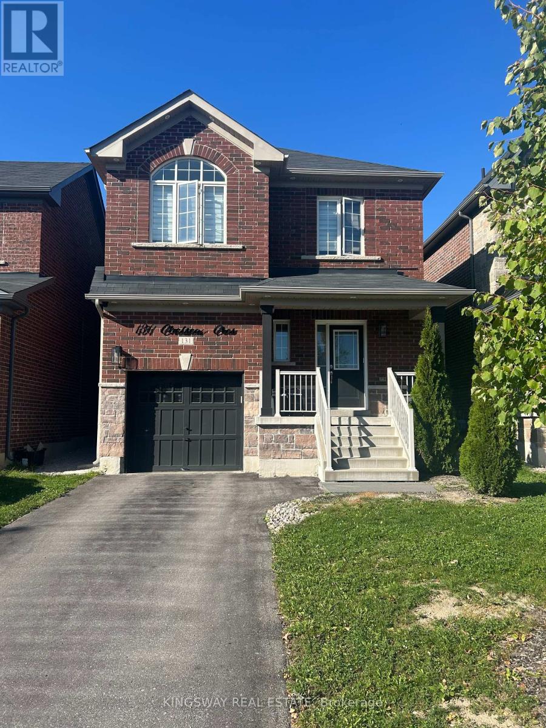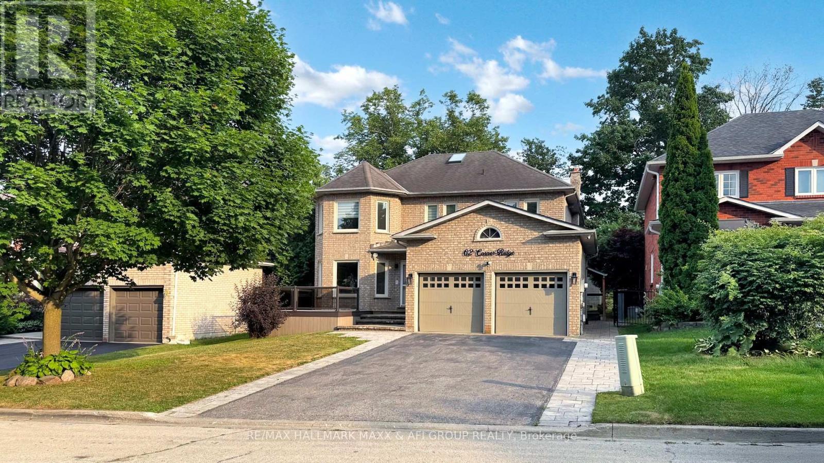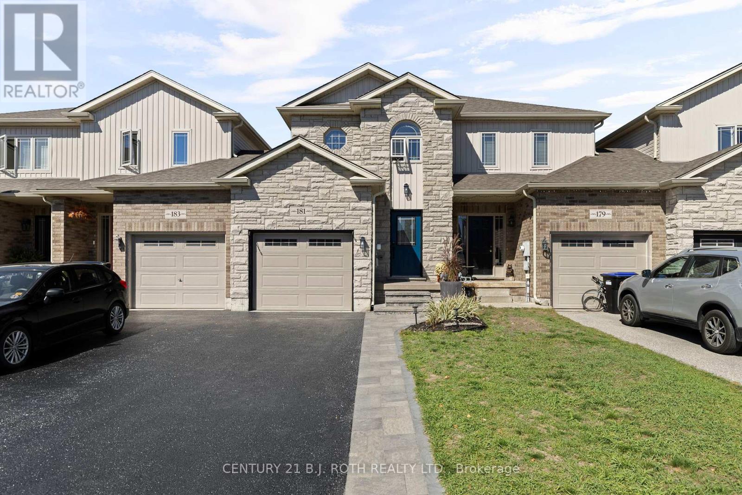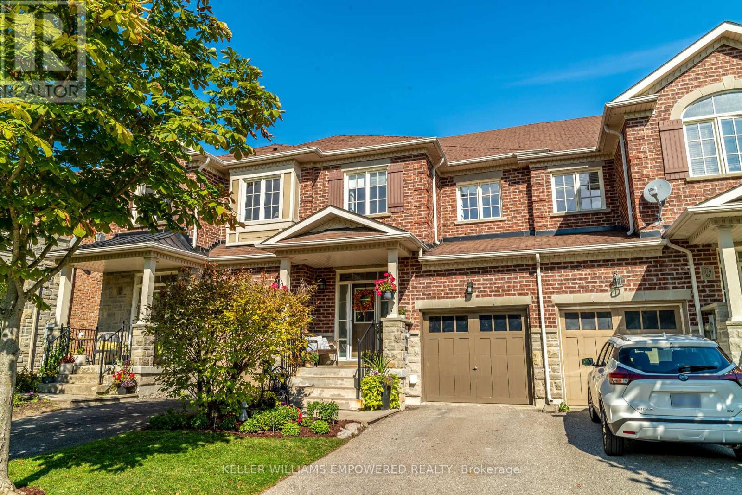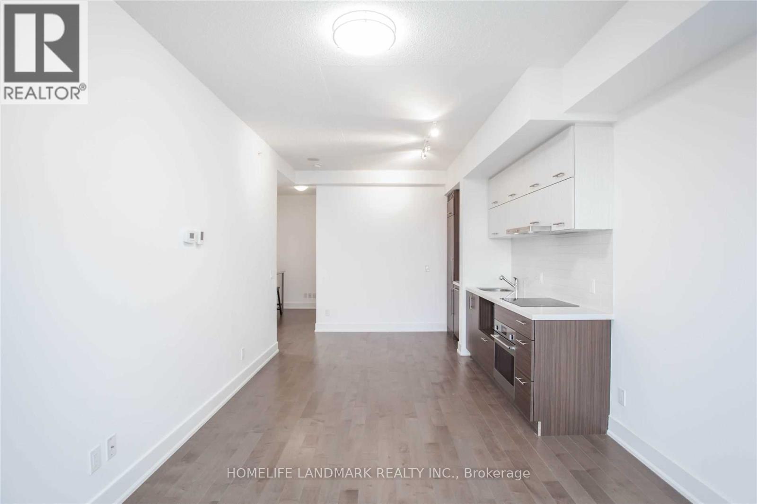21 Sonny Street
Vaughan, Ontario
Don't miss this incredible opportunity to own a beautifully maintained home in one of Maples most sought-after neighborhoods! Ideally situated near top-rated schools, parks, and recreational facilities, this residence offers unparalleled convenience with easy access to public transit, Vaughan Mills Mall, Canadas Wonderland, and the Highway 400. Additionally, its just a short drive to Cortellucci Hospital. The upper level has been tastefully updated in 2017, showcasing stunning hardwood floors throughout. Enjoy freshly painted interiors and a new powder room, complemented by well-maintained exterior features, including a 5-year-old roof and new vinyl shutters. The spacious basement provides additional living space with a 4-piece bath, and convenient walk-up access to the garage with plumbing already roughed-in for a kitchen. This home is flooded with natural light and designed for comfort, featuring a cozy wood-burning fireplace in the family room perfect for gathering and creating lasting memories. Step outside to your own cozy backyard with an above-ground Pioneer heated saltwater pool, complete with updated equipment, ensuring year-round enjoyment. Plus, the whole house is equipped with a True HEPA air cleaner, promoting a healthy living environment for you and your family. This home truly has it all act quickly, as it wont last long! (id:60365)
634 Newlove Street
Innisfil, Ontario
Brand new and never lived in, this impressive 3,097 sq ft above-grade home, The Sawyer model, sits on a large 39.3 ft x 105 ft lot in Innisfils highly anticipated Lakehaven community, just steps from the beach. Designed for modern living, the main floor boasts 9 ft ceilings, a gourmet eat-in kitchen with quartz countertops, a walk-in pantry, and a generous island overlooking the open-concept great room with a cozy gas fireplace. A separate dining area is perfect for entertaining, while a versatile main floor room can serve as a home office, playroom, or whatever suits your lifestyle. Upstairs, 9 ft ceilings continue with four spacious bedrooms and three full bathrooms. The primary suite is a true retreat featuring double walk-in closets and a private spa-like ensuite with quartz finishes. One additional bedroom enjoys a semi-ensuite bathroom, while two others are connected by a convenient Jack and Jill. All bedrooms are enhanced with walk-in closets, offering incredible storage throughout. An upper-level laundry room adds everyday convenience. The deep backyard is full of potential for outdoor living, and you're just moments from Lake Simcoe's beaches, parks, and trails. This is a rare opportunity to own a brand new, never lived in home in one of Innisfils most exciting new communities. (id:60365)
626 Newlove Street
Innisfil, Ontario
Brand new and never lived in, this impressive 2,601 sq ft above-grade home, The Mabel model, is located on a large 39.3 ft x 105 ft lot in Innisfil's highly anticipated Lakehaven community, just steps from the beach. Thoughtfully upgraded with an additional washroom upstairs, this home offers an ideal layout for families, featuring 9 ft ceilings on both levels and a spacious open-concept main floor. The gourmet eat-in kitchen showcases quartz countertops, a walk-in pantry, and a generous island overlooking the great room with a cozy gas fireplace, plus a separate dining area for formal gatherings.Upstairs, you'll find four generous bedrooms, with three of them enjoying private or semi-private ensuites: two bedrooms each have their own ensuite, while another features a semi-ensuite shared with the hallway. The luxurious primary suite includes a large walk-incloset and a spa-like ensuite with quartz finishes. For convenience, the upper level alsofeatures a full laundry room.The deep backyard offers endless possibilities for outdoor living, and you'll love beingmoments away from Lake Simcoe's beaches, parks, and trails. Don't miss this opportunity to owna brand-new, never lived in home in one of Innisfil's most exciting new communities. (Taxes arecurrently based on land value only and will be reassessed at a later date.) (id:60365)
231 Knapton Drive
Newmarket, Ontario
Welcome To 231 Knapton! This Beautiful 3 Bedroom Semi-Detached Home Features A Walk Out Basement. Bright Living Room And Formal Dining Room With Hardwood Floors. The Eat-In Kitchen Offers Stainless Steel Fridge And Walks Out to Deck. Fully Fenced Private Backyard. Upstairs You will Find Three Generous Sized Bedrooms. Perfect For A Starter Home Or A Growing Family. Recent Updates Includes New Shingles (2022) And Washer & Dryer ( 2022). Conveniently Located Close To Schools, Parks, And Shopping. Clean, Bright And Move-In Ready. (id:60365)
277 Caboto Trail
Markham, Ontario
Beautiful 3 Bedroom Freehold Townhouse In Highly Demanded South Unionville Community. Primary Bedroom with 4 Pc Ensuite Bath, Walk-In Closet and Private Balcony Facing Park. 2 Minutes Drive To New Kennedy Square, T&T Supermarket, East Access To Hwy 407, York Transit & Unionville Go Train Station. Close To Parks, Schools, Malls, & Recreation Clubs. Perfect for small families at a great location! (id:60365)
131 Chelsea Crescent
Bradford West Gwillimbury, Ontario
Welcome to 131 Chelsea Crescent a stunning residence that seamlessly blends comfort, style, and functionality in one of the area's most desirable neighborhoods. This beautifully maintained home offers a warm and inviting layout, ideal for families and entertainers alike. Thoughtful upgrades throughout, a spacious backyard, and proximity to top-rated schools, parks, and amenities make this a must-see. Don't miss this exceptional opportunity! (id:60365)
701 Sargeant Place S
Innisfil, Ontario
Brand-new bungalow townhome with luxury finishes. Welcome to this stunning, brand-new,never-lived-in bungalow townhome,offering a rare combination of modern design, energy efficiency, and move-in-ready convenience! Nestled in a vibrant all-ages community, this land lease home is an incredible opportunity for first-time buyers and downsizers alike.Step inside to find a bright,open-concept layout designed for effortless one-level living. The kitchen is a true showstopper, featuring quartz counter tops, stainless steel appliances, an oversized breakfast bar, a tile back splash, a kitchen pantry, a built-in microwave cubby, andfull-height cabinetry that extends to the bulkhead for maximum storage. The inviting living room boasts a cozy electric fireplace and a walkout to a covered back patio, perfect for relaxing or entertaining.The spacious primary bedroom offers a 4-piece ensuite with a quartz-topped vanity plus a walk-in closet. A second main floor bedroom is conveniently across from a 4-piece bathroom,making this home ideal for guests, family, or a home office.Additional highlights include in-floor heating throughout, main-floor spacious laundry room,and a garage with inside entry to a mudroom complete with a built-in coat closet. Smart home features include an Ecobee thermostat, and comfort is guaranteed with central air conditioning and Energy Star certification.This home is move-in ready and waiting for you don't miss this exceptional opportunity! (id:60365)
62 Corner Ridge Road
Aurora, Ontario
**A True Showstopper** Charming Family Home in Sought-After Aurora Highlands! Welcome to your dream home, tucked away on a peaceful crescent in the heart of the prestigious Aurora Highlands. This beautifully renovated residence is where timeless elegance meets everyday comfort a perfect haven for families ready to make lasting memories. From the moment you step inside, you'll feel the warmth and care that has gone into every detail. The thoughtfully updated interior offers a classic layout with spacious, light-filled principal rooms. Whether you're hosting family dinners in the formal dining room or relaxing in the inviting living room, every space is designed for both style and connection.This home is move-in ready and waiting for you to start your next chapter. Come in, feel the charm, and fall in love. This lovely detached 2-storey home offers plenty of space for the whole family, with 4+2 bedrooms and 5 bathrooms. It also features a beautifully finished basement apartment with its own private entrance, 1 bedroom, 1 bathroom, and separate laundry perfect for in-laws, guests, or extra income. Plus, there's potential to convert it into a 2-bedroom, 2-bath suite if you need even more space.The kitchen is the heart of this home, featuring granite countertops, porcelain floors, built-in appliances, and a 5-burner gas cooktop great for cooking up family meals or weekend brunches. A skylight lets the sunshine in, and touches like crown mouldings, pot lights, and a rough-in for central vacuum add a little extra charm. All this on a quiet, family-friendly crescent. Come see it for yourself you will fall in love! *Brand New(2025) EPOXY COATING in Spacious Double Garage with Direct Access to the House* (id:60365)
181 Banting Crescent
Essa, Ontario
Welcome to 181 Banting Cres! This 3 bedroom, 2 bathroom home offers a functional layout and thoughtful updates throughout. The main floor features an open-concept design with a spacious living room, an updated powder room with a stylish feature wall, and plenty of natural light. Enjoy inside entry to the oversized single garage, complete with epoxy flooring, loft storage, and a breezeway to the backyard; ideal for vehicles, hobbies, or extra storage. Upstairs, you'll find three generously sized bedrooms, a newly renovated 4 piece bath (2025), and a convenient oversized laundry closet. The finished basement provides additional living space with a family room, abundant storage, and a rough in for a future bathroom. Outside, the long driveway (no sidewalk) easily accommodates two large vehicles. Located in a family friendly neighbourhood, you're within walking distance to parks and schools, with shopping just minutes away. Only 20 minutes from Barrie, this home is move in ready and waiting for its next owners! (id:60365)
26 Hearn Street
Bradford West Gwillimbury, Ontario
Ridgeland" model by Sundance Homes the only one of its kind perched at the Highest Point of the Community w/Over-Looks to the GOLF Course Field! Offering 3,681 sq ft of above-grade living space, this Stunning "5-Bedroom", 3.5-Bath Home combines Modern Luxury with thoughtful Functionality. A Main floor Den/Office can easily serve as a **6th Bedroom, ideal for multi-generational living or working from home. Step into an Open-Concept Kitchen complete with STONE Counter-Tops, Sleek Wet Bar///, and High-End Vinyl laminate flooring. Walk out to your Private Deck and Enjoy Unobstructed Greenbelt and Hill Views w/ Sunset through Oversized Modern Windows. (((The Walk-OUT Basement features a cold cellar, rough-in for a bathroom))), and ample potential for a future In-Law Suite or Entertainment Area.Upgraded throughout w/ Thou$and$ $pent. ******Smooth 9-ft Ceilings on Main and Second floors~~~200 Amp Electrical Panel~~~Contemporary aluminium/glass railings~~~Direct access from the kitchen to the deck. Located in a Rapidly Growing Community, with major INDUSTRIES & infrastructure Projects Underway. __Enjoy Quick Access to Hwy 27 & Line 7, just 5 minutes from Hwy 400, and minutes from the Upcoming HWY 400-404 Bypass, 20 MINS to Wonderland, the Honda Plant(Alliston). Nearby Amenities Include: Schools: Steps to Bond Head Elementary & Bradford District High School Recreation: Bond Head Golf Club & Conservation Areas for outdoor leisure. This is more than a home, it's A Lifestyle Opportunity in One of Ontario's Fastest Growing Area. Move-in today and make it yours! (id:60365)
372 William Dunn Crescent
Newmarket, Ontario
If you're looking for one of Newmarket's finest townhomes, you're looking in the right place: 372 William Dunn Crescent is an immaculate home located on one of Newmarket's favourite streets! Filled with upgrades, you're treated to a turnkey home with hardwood flooring throughout, numerous pot lights, crown moulding, and a fully finished basement equipped with ample storage, a media room, and even an oversized laundry room. Upstairs, you can enjoy 3 spacious bedrooms each with ample closet space, and a stunningly refreshed primary en-suite equipped with new cabinetry, plumbing fixtures and ceramic tile! William Dunn Crescent is one of Newmarket's most desirable streets for a reason: not only is it a quiet, tree-lined crescent that offers privacy and safety, you are treated with exceptional access to every local amenity - from great shopping and transit, to parks and trails, and even walking distance to both public elementary and high schools! This is a rare opportunity to be on one of the best streets in the area. Freehold townhome with no POTL or Condo Fees! (id:60365)
715 - 180 Enterprise Boulevard
Markham, Ontario
Downtown Markham Desirable Condo, Bright Spacious, Amenities, include Ballroom, share Hotel Morritt pool, Gym, Terrace Patio.24Hours Security, Close to Hwy 407, Univille Go Transit. YMCA, Goodlife, Cineplex, Pan AM centre,Whole food and Nofrills. York U Markham Campus.Documents REQD: up to date credit report, up to date job letterers for all applicants, first and last payment deposit, key depositAppointment in 24 Hrs ahead. (id:60365)

