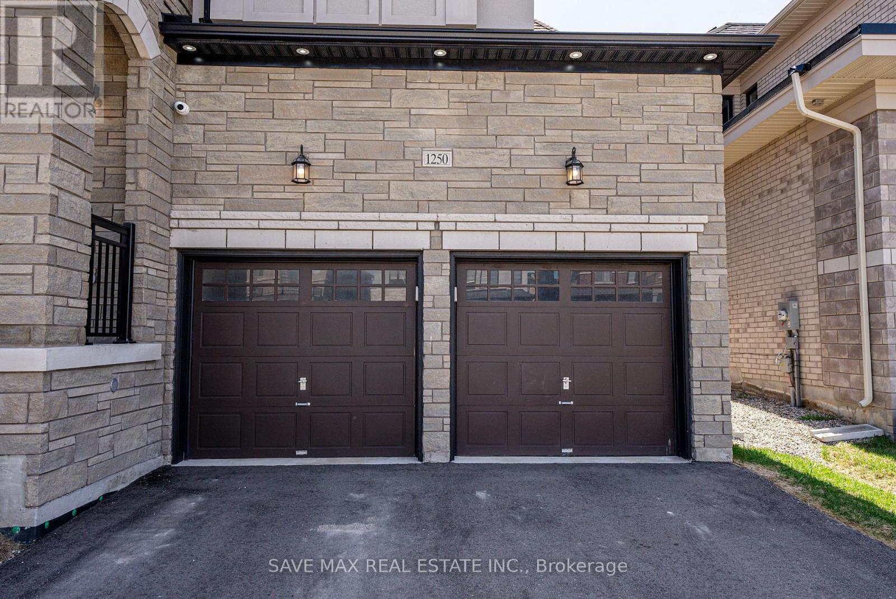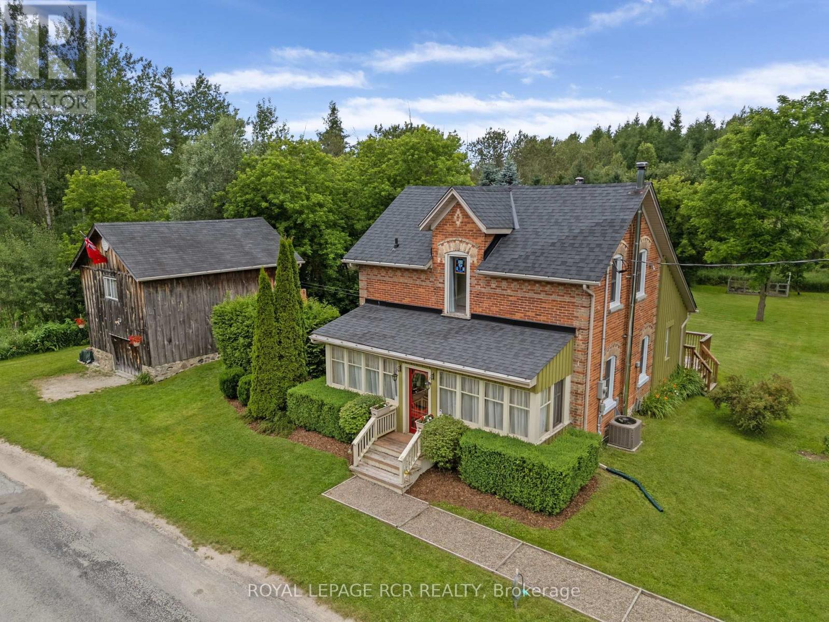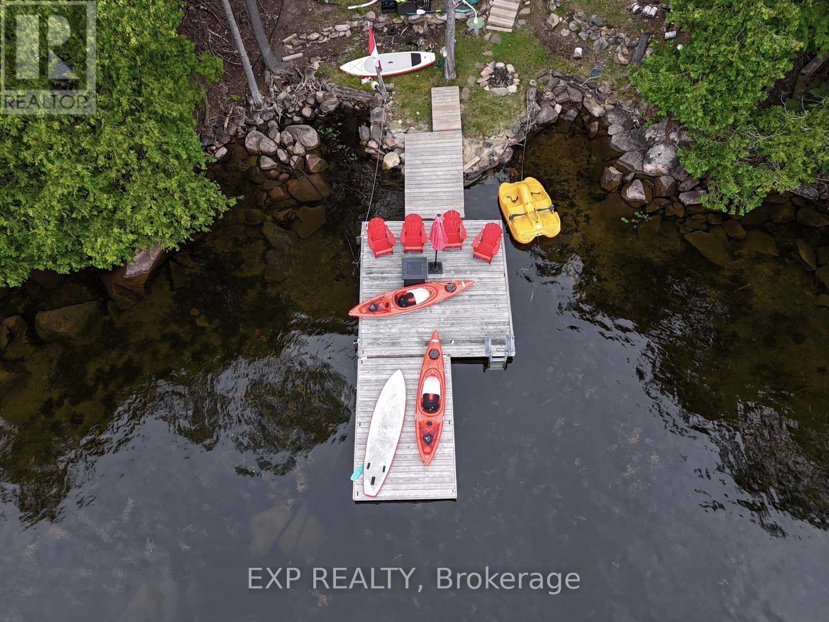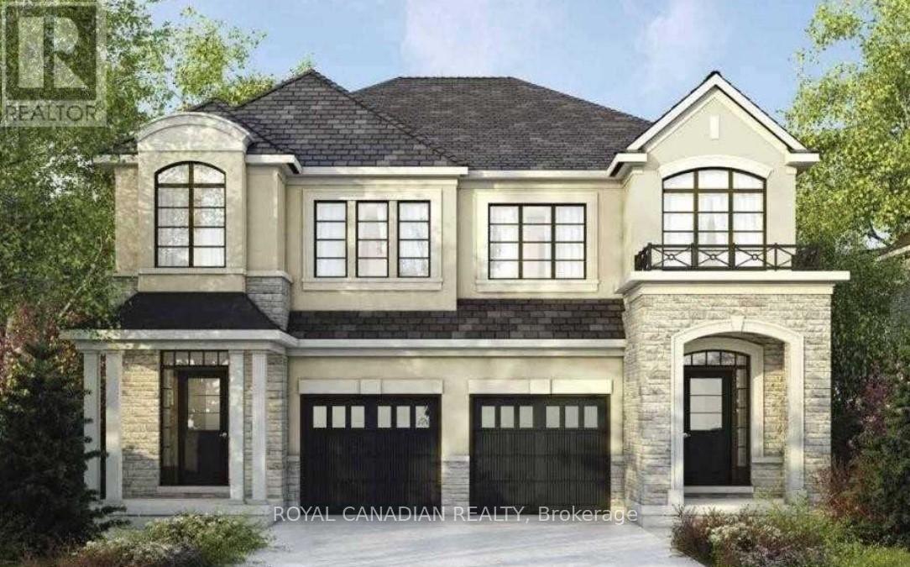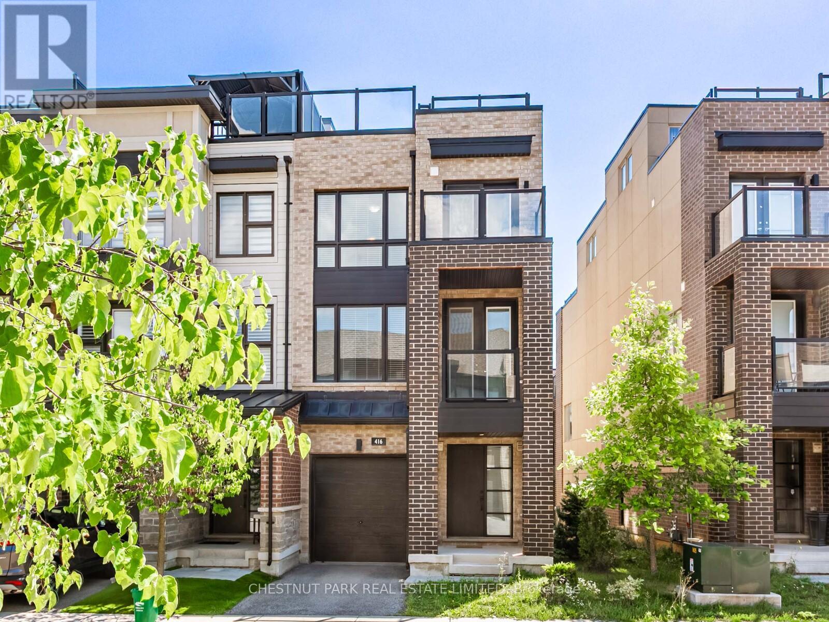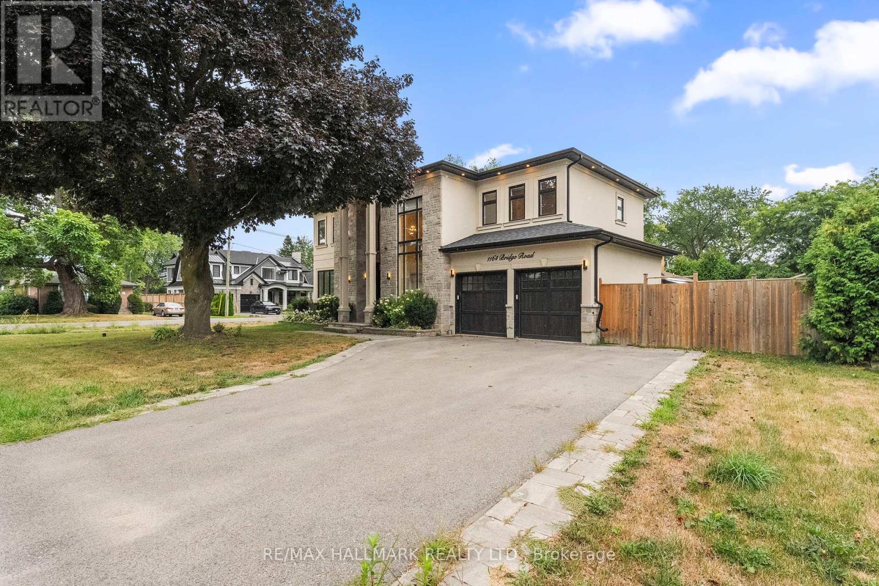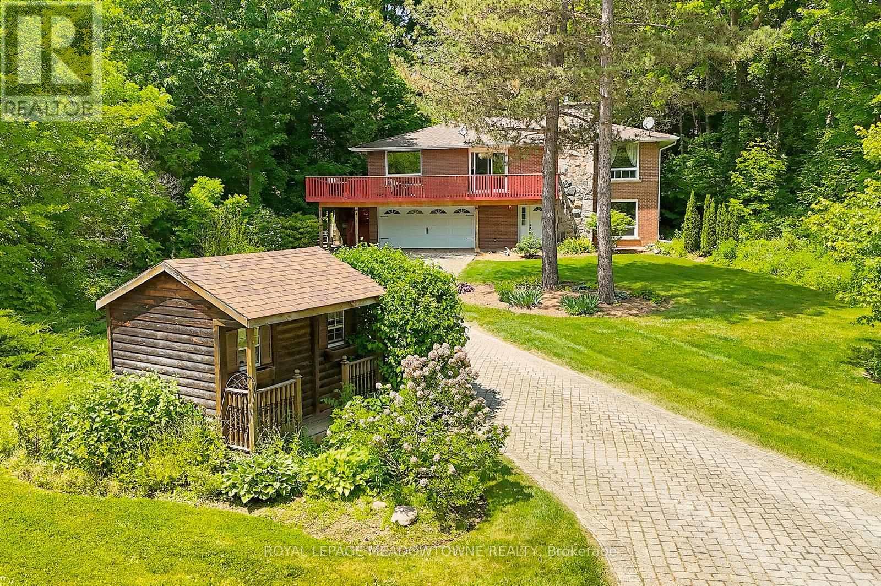C10 - 190 Century Hill Drive
Kitchener, Ontario
Three Bedroom Condo Townhouse For Rent. Backing Onto The Forest And Future Park/Sitting Are, This Unit Is One Of Kind ! Featuring A Huge Master Bedroom With Walk-in Closet, 2Balconies, One Off The Dining Room And The Other Off The Living room. Perfect Location Near Shopping, Schools, And Easy Access To Hwy. Take A Walk In Steckle Woods Situated Right Across The Street. Ultra Convenient Location Close To Transit, Shopping, 401 And Expressway. (id:60365)
1327 Wilmot Centre Road
Wilmot, Ontario
A unique opportunity to own this versatile one-owner country property ideal for hobbyists, small-scale farming, or anyone seeking peace and space. This ranch-style bungalow offers many possibilities, featuring 3 bedrooms (with potential for 2 more in the walk-out basement) and 3 full bathrooms, including 2 recently renovated with modern finishes, a soaker tub, and walk-in shower. The spacious eat-in kitchen offers ample cabinetry and flows into a formal dining room and large living area with views of the beautifully landscaped backyard and inground pool a perfect setting for relaxing or entertaining. Main floor laundry is currently located in one of the bedrooms, offering flexible options. Hobbyists and entrepreneurs will appreciate the 32' x 40' in-floor heated shop, oversized double garage, and ample parking. With approximately 48 acres of land, there's room to grow, play, and explore. All this just a short drive from Kitchener-Waterloo, with easy access to Stratford and Hwy 401. A perfect blend of rural living and urban accessibility don't miss this rare opportunity! (id:60365)
1250 Upper Thames Drive
Woodstock, Ontario
True luxury living! Stunning detached on a premium corner lot with premium upgrades; Impressive entry with high Foyer; Living/Dinning room with coffered ceiling; Chef delight kitchen with 9 feet island, extended cabinets with custom built hood, luxurious backsplash, porcelain tiles, walk through butter's pantry with built-in beverage fridge; Large breakfast area with French doors walkout to the oversized fenced backyard; Family room with doubled sided gas fireplace with office; Soaring 10 Feet smooth ceiling on main floor; The oak staircase leads to second floor, extra large prime bedroom with custom built walk-in closet, 6 piece ensuite with upgraded shower; 2nd and 3rd bedrooms with 5 piece semi-ensuite; 4th bedroom with 4 piece ensuite and walk-in closet; Hardwood floors and California Shutters throughout, upgraded light fixtures, complete with exterior pot lights, hardwired security cameras and inground sprinkler system; Quartz countertop throughout ; 3 Car tandem garage; List goes on and on... NOT TO MISS (id:60365)
22021 E Gara-Erin Tline
East Garafraxa, Ontario
Tucked away in the charming village of Orton, this beautifully renovated century home offers timeless character on a spacious half-acre lot, bordered on two sides by serene, private green space. Thoughtfully updated to preserve its historic charm, the home features three bedrooms, two bathrooms, and a fully restored barn, ideal for storage, a workshop, or hosting special events. Step inside from the enclosed front porch to discover warm hardwood floors that flow throughout the main living areas. The updated kitchen is both stylish and functional, with a walkout to a deck overlooking the lush backyard, vegetable garden, and thoughtfully curated perennial beds. Upstairs, the sun-filled primary suite offers a peaceful retreat with an updated ensuite bathroom, while the additional bedrooms provide flexible space for family, guests, or a home office. Meticulously maintained inside and out, this home is truly move-in ready. Just a short stroll away, the village of Orton offers access to the scenic rail trail, a community park with a baseball diamond, and a skating rink in the winter. Perfectly located for commuters and nature lovers alike, Orton is just minutes from Fergus, Orangeville, and Erin, with easy access to Trafalgar Road for a smooth drive to the city. This is country living with convenience - an exceptional opportunity to enjoy space, charm, and connection. (id:60365)
Bsmt - 26 Blackthorne Avenue
Hamilton, Ontario
Bright & Spacious 2 Bdrm, 1 Bath basement apartment with separate entrance. Updated open concept kitchen, In-Suite Laundry, Loads of Natural light with ample street parking! Unit has been freshly painted and new flooring replaced 2024. Located Close To Schools, LINC highway, Public Transit, Limeridge Mall, Parks, Restaurants and Groceries. ** All Utilities (Hydro/Water/Gas) Included** Capped At $450/Month. Tenants Are Responsible For Paying 40% Of The Excess Amount Over This Cap (id:60365)
273 Fire Route 330 S
Trent Lakes, Ontario
MUST SELL!!! Welcome to 273 Fire Route 330 S, a well-maintained 3-bedroom waterfront retreat nestled in the trees on peaceful Fortescue Lake. With its elevated, south-facing position and private dock, this cottage offers breathtaking views, all-day sunshine, and clean, swimmable water. Inside, the main floor features a warm, rustic layout with cathedral ceilings, a stone fireplace, and an open-concept kitchen, dining, and living space filled with natural light. A screened-in porch allows you to enjoy serene lake views bug-free. Upstairs, you'll find three generously sized bedrooms, ideal for family or guests. Enjoy boating, swimming, and fishing for Lake Trout, Muskie, Smallmouth Bass, and Yellow Perch in this clean, 200-acre lake (max depth 95 ft, average depth 38 ft). Just 10 minutes to Gooderham and under 2.5 hours from the GTA. Recent Upgrades Include: Electrical panel & fixtures (20212022), Plumbing lines & UV filtration system (20212022)New shower, toilet, and bathroom flooring (2022)Washer & dryer (2023), Extended dock & exterior stairs (2022), 3 ceiling fans (2021-2022), Outside, enjoy your firepit area, large dock for kayaks & paddleboards, and tiered landscaping with stone steps leading down to the water. This turnkey property includes all appliances and chattels, perfect for immediate enjoyment. There's also excellent potential for four-season conversion with insulation and winterization upgrades. (id:60365)
Basement - 53 Maddybeth Crescent
Brampton, Ontario
A spacious and clean 2-bedroom basement apartment with a private entrance and in-unit laundry. Ideal for two quiet, clean, working professionals or a small family seeking comfort and privacy in a peaceful neighborhood. Apartment Features: 2 Bedrooms, 1 Full Bathroom, Private Laundry (Washer & Dryer in Unit), Separate Entrance, Parking Available ($50/month, optional) Utilities & Rent: Rent: $1500/month, Utilities: Additional 10% of monthly utility bills, Initial Payment: First and last months rent + $300 refundable key deposit Additional Info: No pets allowed strictly enforced, Smoking permitted outdoors only, Internet NOT included Tenants are responsible for clearing snow/ice in front of the unit during winter. (id:60365)
Bsmt - 15 Fordham Road
Brampton, Ontario
Basement Apartment for Lease. Finished second dwelling unit with separate laundry and separate entrance. 3 spacious bedrooms with closets. Kitchen with quartz countertop and brand new stainless steel appliances. Spacious family room with dining and brilliant daylight. Close to transit, GO Station, grocery, and park. (id:60365)
416 Athabasca Common
Oakville, Ontario
Executive newer construction two plus one bedroom, 3 bathroom end unit townhome with a private driveway, an attached 1.5 car garage (total parking for 2 cars), two balconies, and a large 445sf private rooftop terrace. Well located in the prime family-friendly neighbourhood of Joshua Meadows in north-east Oakville. Eco-friendly built for low utility bills and added comfort. The open concept main floor features 9-foot ceilings, a modern eat-in kitchen with granite counters, full-sized stainless steel appliances, a large island, a breakfast area, a 2-piece powder room and a walk-out to a covered balcony. The third level features a primary bedroom with a walk-in closet and a 3-piece ensuite featuring a large step-in shower, a good-sized second bedroom with a closet and a walk-out to a covered balcony, and a 4-piece main bathroom. The upper floor features a den/home office area and a spectacular rooftop terrace featuring gorgeous private views. The ground floor features a double closet and direct interior access to the garage. The lower level includes a full-sized washer and dryer, as well as excellent storage space in the crawl space. The garage provides great space for your car/sport utility, plus great additional space for storing your bikes and other storage needs. It's a short walk to the local park featuring a playground, splash pad, playing fields, picnic areas, and pickleball and tennis courts. Fabulous local schools, including Harvest Oak (JK to 7), River Oaks (gr 8), White Oaks (gr 9-12), and St. Cecilia Catholic Elementary School, two blocks close by. Quick access to Hwy 403/407/QEW/Go Station. There is an abundance of shopping and restaurants surrounding the area. No pets, no smoking. (id:60365)
1382 Gainsborough Drive
Oakville, Ontario
Discover your ideal home at 1382 Gainsborough Drive! This bright and inviting three-bedroom, two-bath bungalow is tucked away on a quiet, tree-lined street in Oakville's desirable Falgarwood community. Just steps from the Falgarwood Pool, Park, and School, the location offers a perfect balance of peaceful living and everyday convenience. Inside, enjoy a sun-filled living area with wall-to-wall windows, elegant hardwood floors, and a fully renovated main bathroom with sleek modern finishes. The functional kitchen provides ample storage and flows seamlessly into the dining space, while the spacious backyard with mature trees and a private patio creates an ideal retreat for relaxation or entertaining. With quick access to major highways, Oakville GO, Sheridan College, and nearby shopping, this home is available immediately. Schedule your private viewing today and secure this rare rental opportunity in one of Oakville's most sought-after neighbourhoods. (id:60365)
1164 Bridge Road
Oakville, Ontario
Custom-built home on a premium corner lot in one of Oakville's most sought-after neighbourhoods. Steps to top schools, parks, and just minutes from downtown shops, dining, and the marina. The grand foyer opens to 17-foot ceilings, leading to elegant living and dining areas and a chefs kitchen with built-in appliances and centre island overlooking the family room with a dramatic marble fireplace. Sun-filled interiors feature hardwood floors and vaulted ceilings. Upstairs offers four bedrooms two with a Jack-and-Jill bath and two with private ensuites. A fifth bedroom with above-grade windows and semi-ensuite is ideal for guests or a nanny suite. The finished basement adds exceptional living space for a games area, theatre, or home gym. A refined home in an unbeatable Oakville location. (id:60365)
4 Ann Street
Halton Hills, Ontario
A tree lovers haven just minutes from downtown's prime Park Area. If you are looking for a a superb location, encompassing privacy and steps from conveniences look no further. Over an acre at the end of a tree-lined cul-de-sac with nature at your doorstep. Solid custom home boasting many oversized windows allowing a ton of light in plus all the amazing views of forest and mature landscaping, fabulous oak and hickory floors, stone feature walls, a gas fireplace and a good size garage. It boasts a beautiful Barzotti kitchen with plenty of cabinetry and high-end appliances. There is a main floor rec room with the gas fireplace, a bathroom, laundry space and garage access. The interlock driveway fits at least six cars and there is a wrap-around deck to enjoy the trees! Spotlessly clean and meticulously cared for. Walk to the Farmers market, library and fairground plus shops, cafes, restaurants, the hospital and the GO. Minutes from the adorable Glen Williams Artisan Village with all its charm. Ideal for tree and nature lovers. The lot also includes a secondary ownership shared parcel just over 1 acre of land with Silvercreek running through it, exclusively used by the 4 laneway owners. Feels like country in town but featuring a natural gas furnace! A rare offering by the original owners on a fabulous street in town! (id:60365)



