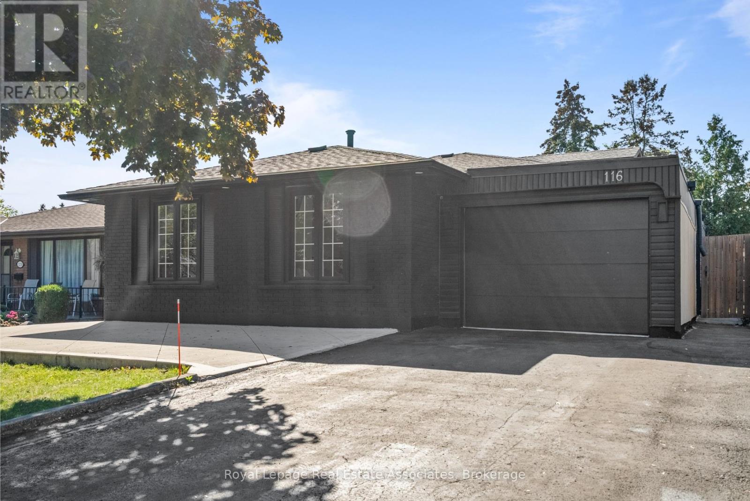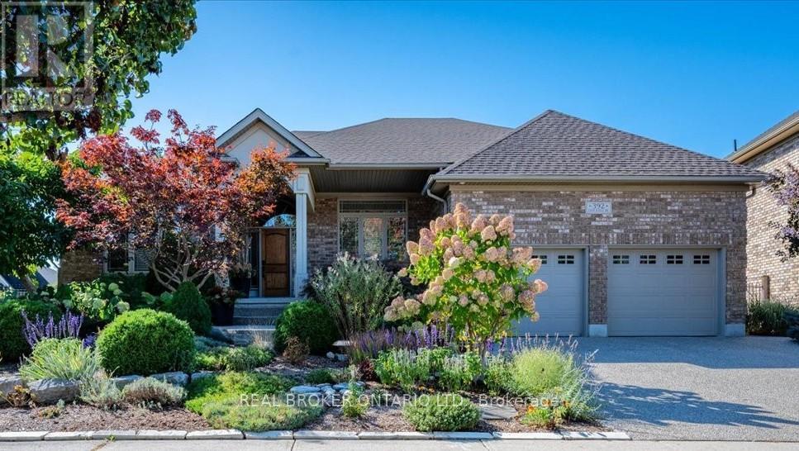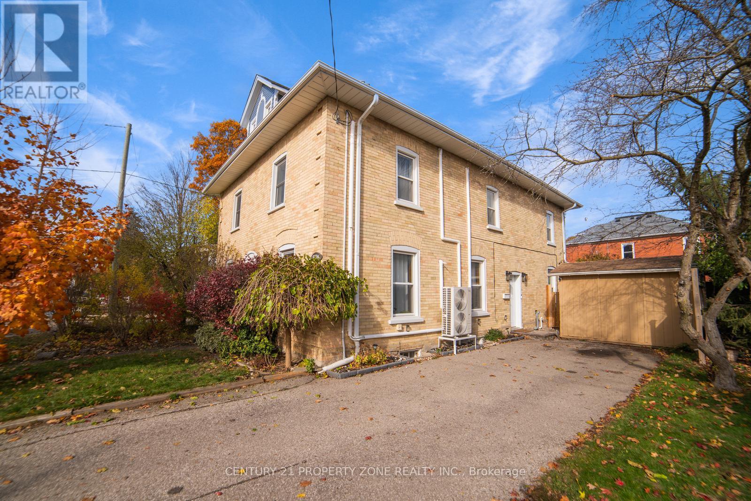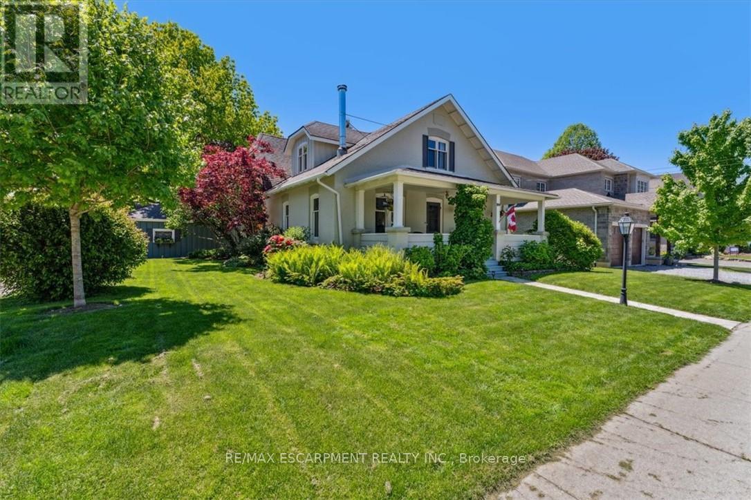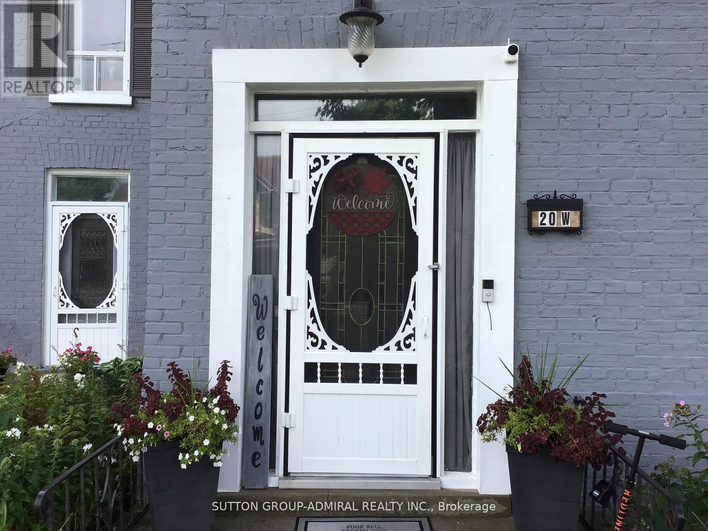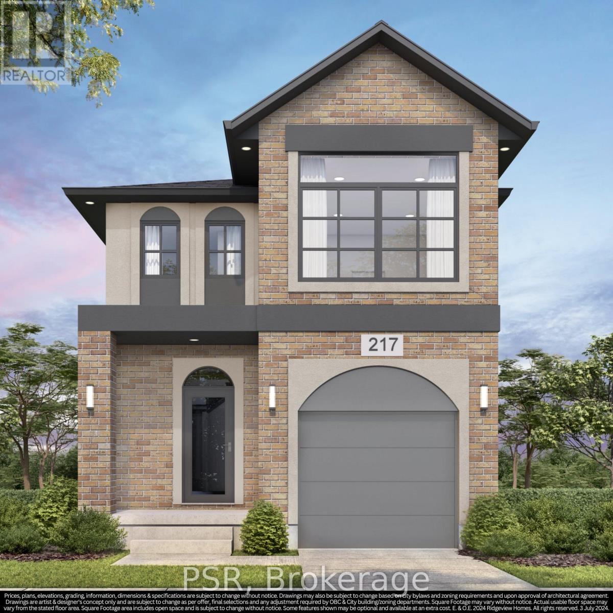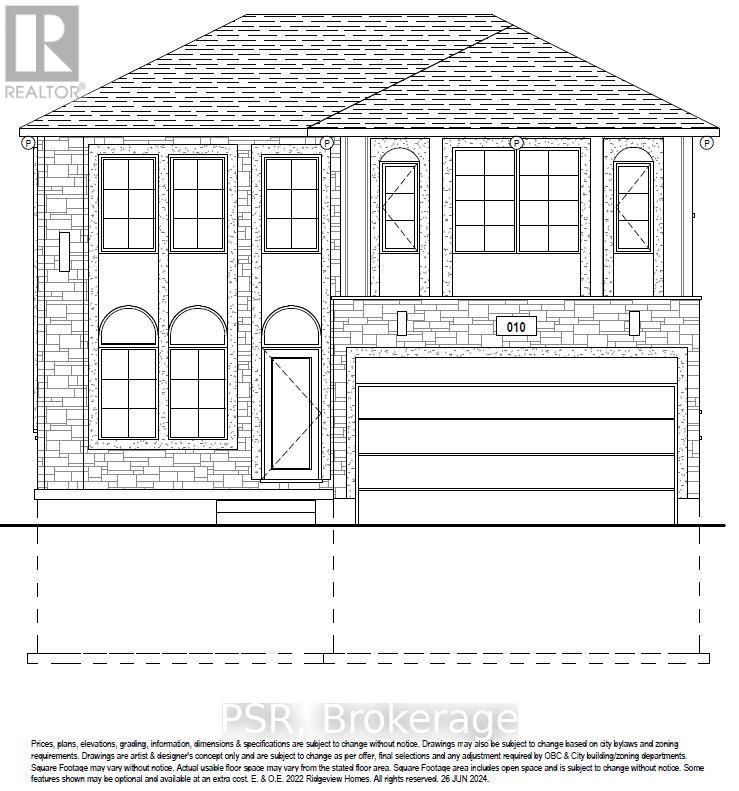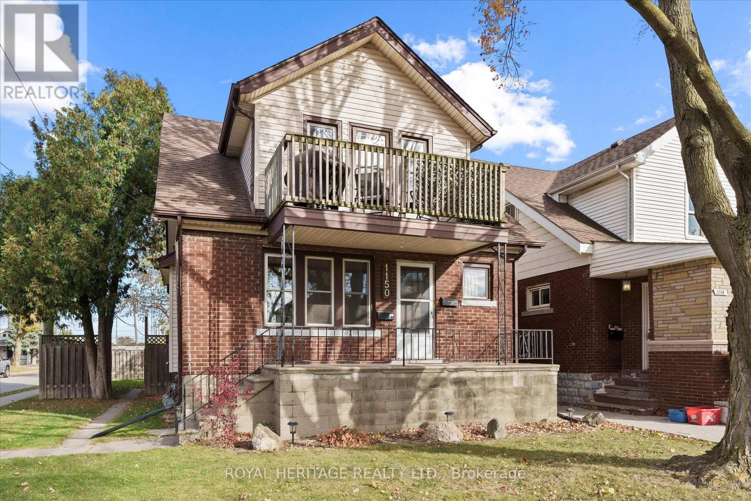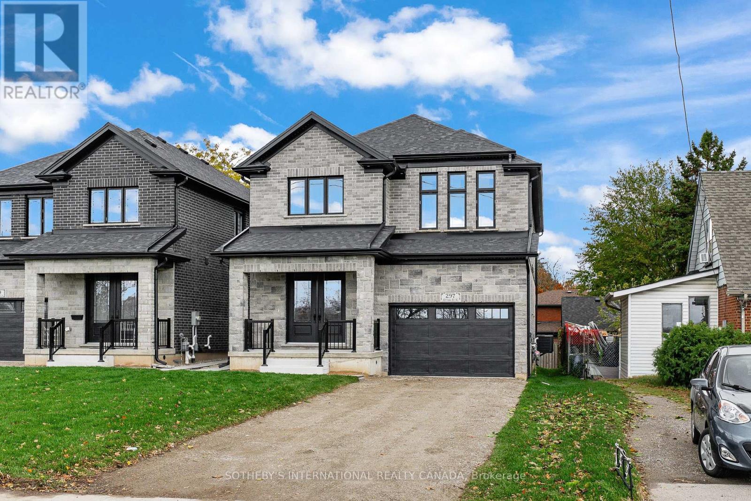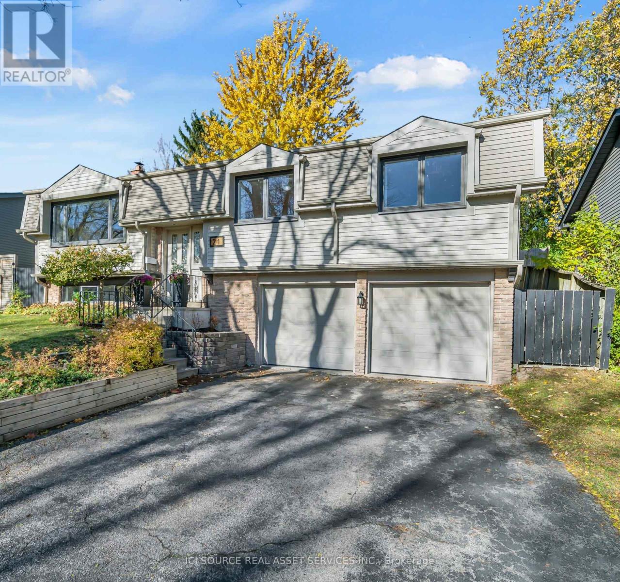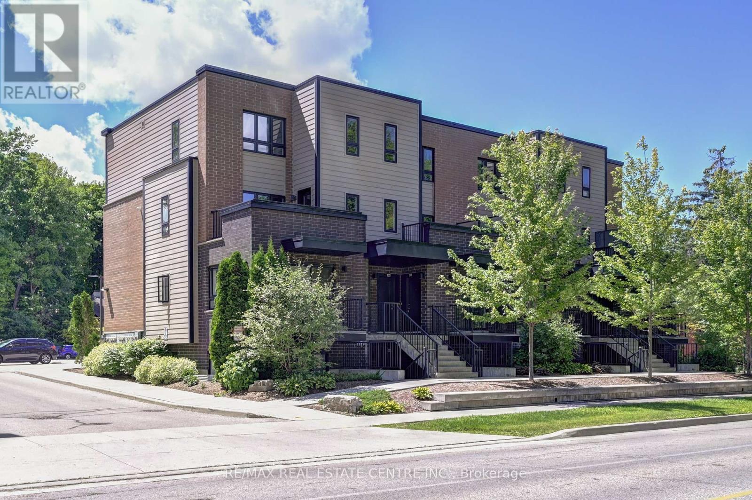116 Boston Crescent
Hamilton, Ontario
Welcome to this beautifully renovated backsplit in the highly desirable Berrisfield community. This home impresses with modern architectural arches, a gourmet kitchen featuring a custom backsplash, sleek countertops, and stainless steel appliances. Enjoy pot lights throughout, large windows that fill the home with natural light, and a bright open layout perfect for family living. Offering 3 spacious bedrooms plus an additional bedroom and bath on the lower level with a cozy family room.The home also features a versatile gym space that can easily be converted into a second bedroom, home office, or workshop conveniently located off the garage ideal for hobbyists or those seeking extra functional space.Fully equipped with smart Wi-Fi controls, this house offers ultimate convenience including Wi-Fi-enabled switches, garage door, and entrance access all easily managed right from your cellphone. (id:60365)
392 Deer Ridge Drive
Kitchener, Ontario
Welcome to 392 Deer Ridge Drive, set in one of Deer Ridge's most private enclaves, this bungalow offers over 4,500 square feet of beautifully finished living space. From the moment you arrive, the home makes a lasting impression with manicured landscaping, a grand front entrance, and exceptional curb appeal that reflects the quality and care found throughout. Inside, 12-foot ceilings stretch across the main floor, creating an airy, open feel the moment you walk in. The layout flows seamlessly, featuring a formal dining room, a flexible home office, and a bright living area centered around a gas fireplace. The kitchen delivers on both style and function with a large island, abundant cabinetry, and direct access to your backyard retreat. The main floor includes two bedrooms, highlighted by a primary suite with a private ensuite featuring a glass shower, soaker tub, and double vanity. The lower level expands the home's versatility with a spacious rec room, bar area, two additional bedrooms and a home office or playroom, a full bathroom, and plenty of storage. Outside, the fully fenced yard is surrounded by mature trees and includes a concrete patio offering privacy and plenty of space for outdoor living. You're minutes from Deer Ridge Golf Club, one of Canada's premier private courses, surrounded by scenic trails, mature trees, and quiet green space that make this community feel like an escape from the city. With fine dining, shopping, and quick highway access just around the corner, it's easy to see why Deer Ridge remains one of Kitchener's most coveted places to call home. (id:60365)
505 Duke Street
Cambridge, Ontario
Welcome to your new home in the heart of Preston! Step into a charming foyer with space to hangcoats and store shoes, leading to a warm living area showcasing the timeless woodwork. The open-concept living and dining rooms feature south and west-facing windows, updated laminate flooring, and original built-in wood cabinets that add both charm and character. Down the hall,you'll find a spacious kitchen, a convenient laundry area, and a 2-piece bath. Upstairs offers two spacious bedrooms with built-in closets and a modern 5-piece bathroom (updated in 2022)with double sinks and garden views. The third-floor loft serves as an expansive primary retreat, complete with two skylights, a west-facing window, hidden storage behind the kneewall, and a built-in desk perfect for a cozy home office. A/C (2023),Deck (2023), Gazibo(2024). (id:60365)
2854 Prince William Street
Lincoln, Ontario
For the first time in over four decades, a cherished century home, opens its heart to a new family. From the moment you approach, a gas lantern guides your way to the iconic front porch. Step inside and feel captivated by the impressive high ceilings that flow into rich hardwood floors. As you wander, discover the warmth of two wood-burning fireplaces, one graced by a stunning antique wood insert. Every corner whispers tales of early 1900s charm, from the carefully chosen antique lighting to the beautiful original windows and wood trim. This isn't just a house; it's a testament to enduring love and meticulous care, where every detail holds a story. The heart of this home beats in its beautifully updated kitchen. Granite countertops frame a unique artisan backsplash, a delightful tribute to the region's agricultural bounty. Just off the kitchen a charming back entrance, an office and laundry room await. The main floor unfolds into an array of versatile spaces: an elegant dining room, an inviting living room, a family room, and a three-piece bathroom. Ascend to the second floor, where three light-filled bedrooms, each with engineered hardwood flooring, offer peaceful retreats. The landing on this level provides additional flexible space, ready to adapt to your desires. Step outside, and prepare to be amazed by the showpiece backyard, recently transformed by the experts at Niagara Outdoors. This sprawling 66x165-ft lot offers ample room for entertaining within its fully fenced yard. The truly impressive two-car garage, adorned with charming stained-glass windows, is more than just a place for vehicles; imagine transforming it into the ultimate backyard bar or simply reveling in its stunning aesthetic. Every detail here has been thoughtfully considered and lovingly executed, and the warmth and care shared within these walls are palpable. (id:60365)
20 King Street W
Kawartha Lakes, Ontario
This home is so move-in ready, the biggest decision you'll have to make, is what side of the couch you want for movie night! This beautiful century home gives you unique architectural features and characteristics making it a rare find. Your guests are welcomed through a stylish front door to a traditional foyer. Spacious carpet free bedrooms. Cozy main floor game room with gas fireplace, ceiling fan and a backdoor to access the garden room and rear yard. Large main floor bathroom with double vanity, walk in shower and free standing soaker tub. Kitchen features a centre island with cabinets, trendy subway tile backsplash. Includes microwave, gas stove, stainless steel fridge & dishwasher.Sliding glass patio door from the kitchen leads you to your private 16'x40' wood deck. Pool size back yard with plenty more room to park/store your camper & other toys too.Single car garage with hydro, work bench and storage cabinets. Front driveway widened to park 3 large vehicles.Additional gated entry at rear with private driveway for access from Mary Street.Includes two good quality outdoor storage/garden sheds providing an abundance of storage space for seasonal items. Additional large wood shed for lawnmower & other outdoor gear.Close to public elementary schools & bus route for secondary schools.Near public boat launch, fishing, beach & park (there's existing proposal with City of Kawartha Lakes for future revitalization of Omemee beach)Walking distance to all amenities (post office, pharmacy, grocery, restaurants, curling/rec centre, hardware & convenience stores)Several ATV trails in the local area.Ample free street parking when you're entertaining extra guests.Updated 200 Amp Service. Features water Softener, U.V. water treatment, filtration and Iron removal system. Central air and gas furnace 2016. Roof Shingles 2020. So, which side of the couch do you want for movie night? (id:60365)
Lot 21 Rivergreen Crescent
Cambridge, Ontario
OPEN HOUSE: Saturday & Sunday 1:00 PM - 5:00 PM at the model home / sales office located at 19 Rivergreen Cr., Cambridge. SINGLE DETACHED ORIGINAL SERIES LIMITED TIME PROMOS $0 for Walk-out and Look-out lots & 50% off other lot premiums & 5 Builder's standard appliances & $5,000 Design Dollars & 5% deposit structure.Introducing The William by Ridgeview Homes, a thoughtfully designed 3-bedroom, 2.5-bathroom residence located in the sought-after Westwood Village community. This home features a single-car garage and enhanced exterior elevations that offer impressive curb appeal. Inside, the main floor boasts 9-foot ceilings and a carpet-free layout, highlighted by a modern kitchen with quartz countertops, extended bar top, and 36" upper cabinets for added storage. Upstairs, the primary suite is a true retreat, complete with a stunning ensuite featuring a glass walk-in shower. Ideally situated within walking distance of new parks and a neighbourhood plaza, this home also offers easy access to downtown Galt, Highway 401, Kitchener, and Conestoga College-making it a perfect blend of style, comfort, and convenience. The listing price reflects a limited-time promotional reduction of $45,000.00 (applicable to Original Series Single Detaches only). All prices, promotions, and incentives are subject to change at any time without prior notice. Final purchase price may be subject to additional lot premiums where applicable. Property is to be built. (id:60365)
Lot 23 Rivergreen Crescent
Cambridge, Ontario
OPEN HOUSE: Saturday & Sunday 1:00 PM - 5:00 PM at the model home / sales office located at 19 Rivergreen Cr., Cambridge. SINGLE DETACHED ORIGINAL SERIES LIMITED TIME PROMOS $0 for Walk-out and Look-out lots & 50% off other lot premiums & 5 Builder's standard appliances & $5,000 Design Dollars & 5% deposit structure. Introducing this exceptional bungaloft by Ridgeview Homes, perfectly situated in the desirable Westwood Village community. With nearly 2,000 sq ft of thoughtfully designed living space, this home combines modern elegance with everyday comfort. The open-concept main floor features 9-foot ceilings, a stylish kitchen complete with quartz countertops and an extended bar top, and a spacious primary bedroom with a luxurious ensuite showcasing a tiled walk-in glass shower and a walk-in closet. Convenient main floor laundry enhances the ease of single-level living. Upstairs, you'll find a versatile loft area and a generous second bedroom, also complete with its own ensuite and walk-in closet-perfect for guests or extended family. Located just minutes from Downtown Galt, Highway 401, and nearby trails, this home offers the perfect blend of natural surroundings and urban convenience. A true combination of luxury, location, and lifestyle in one of Cambridge's most exciting upcoming communities. The listing price reflects a limited-time promotional reduction of $45,000.00 (applicable to Original Series Single Detaches only). All prices, promotions, and incentives are subject to change at any time without prior notice. Final purchase price may be subject to additional lot premiums where applicable. Property is to be built. (id:60365)
1150 Elm Avenue
Windsor, Ontario
Welcome to 1150 Elm Ave! This legal duplex offers an excellent opportunity for first-time homebuyers or savvy investors looking to expand their portfolio. Situated in a quiet neighborhood, this property features a large, fully fenced backyard and two complete, self-contained units. The freshly painted main floor unit includes a covered front porch, two bedrooms, and an updated 4-piece bathroom. The second-floor unit offers two bedrooms, an updated 4-piece bath, and a walkout balcony off the primary bedroom - perfect for morning coffee or evening relaxation. Each unit has its own gas and hydro meters, along with separate laundry facilities in the basement. The upper unit is currently occupied by excellent AAA tenants paying $1,100/month plus utilities. Whether you're looking to live in one unit and rent the other or add a strong income property to your portfolio, 1150 Elm Ave is a must-see! (id:60365)
18 Kingston Crescent
Kitchener, Ontario
This spacious home offers a fantastic opportunity for families and investors alike. Located on a generous corner lot in the highly sought-after Heritage Park neighbourhood, this property is a blank slate awaiting your vision. For families, this is your chance to get into a wonderful area and build sweat equity. Imagine creating your dream home, customized to your exact tastes. The spacious layout provides a great foundation to work with, and a significant head start has been made with most windows replaced in the last 10 years. The large lot offers plenty of space for a future garden, a play area for the kids, or a backyard oasis. For investors and renovators, this property is packed with potential. The desirable location, solid structure, and large corner lot are the perfect ingredients for a successful project. Renovate and create a stunning modern home for resale, or explore the exciting possibility of converting the property into a multi-unit dwelling for a valuable income stream (with city approval). This is a rare chance to buy a property with so much upside in a prime, family-friendly location. Bring your ideas and unlock the incredible potential that awaits! (id:60365)
297 Ottawa Street N
Kitchener, Ontario
Welcome to 297 Ottawa Street N- centrally located in the heart of Kitchener. This stunning custom built home awaits any growing family, multi-generational family or investor. With an accessory apartment on the lower level, this 2-storey home is spanning with over 3400SF of finished living space. Featuring an exceptionally spacious open concept floor plan- luxurious touches with high-end modern finishes from the hardwood floors, ceramic tiles and pot lights throughout. Hosting made easy with the expansive great room complete with a built-in electric fireplace and soaring 9-foot ceilings. The kitchen boasts Quartz countertops with premium oak cabinetry, a spacious island with a waterfall counter feature and built-in range hood. Also on the main floor- a mudroom with loads of storage space and laundry for your convenience. The upper level offers four generously sized bedrooms for your comfort. The primary will exceed your expectations- a luxury five-piece ensuite featuring a soaker tub, oversized shower stall, double sinks, and the walk-in closet of your dreams. The lower level is complete with a legal duplex with a separate furnace and thermostat, featuring an open concept floor plan with an eat-in kitchen and living room. Two bedrooms with a full four-piece bath, this unit is perfect for any large family or income opportunity. Don't miss your opportunity to live in this newly built home located in a prime area close to schools, parks, public transit, shopping and amenities. Minutes to downtown and highway access. 297 Ottawa St N is waiting for you. (id:60365)
21 Woodridge Drive
Guelph, Ontario
Welcome to this beautifully cared for 3-bedroom, 2 bathroom home nestled on a quiet street. Brimming with warmth, charm, and natural light, this home offers a bright and functional layout perfect for modern family living. Step inside to find an open concept layout with large windows that fill the space with sunshine and natural light. The main level features a spacious family room, dining area, and open kitchen with a kitchen island for casual meals or entertaining. Open to the kitchen, a cozy family room provides the perfect spot to unwind or gather with friends. The split layout keeps stairs minimal while optimizing space and flow throughout. The lower level adds even more flexibility with a large recreation room- perfect for movie nights or a home office - plus convenient storage and laundry room. The double car garage gives space for two vehicles along with an oversized driveway enough to park 4 cars. Step outside to your own backyard retreat with complete privacy and lush gardens- ideal for summer fun, entertaining, or peaceful relaxation. An additional finished office or storage included as well. Located on a quiet, family-friendly street, you can enjoy a true sense of community with fantastic neighbors and walkable access to parks, schools, and green spaces. Shopping, transit, and major highways are just minutes away, making daily life effortless. This move-in ready gem offers the best of Guelph living-don't miss your chance to call it home. *For Additional Property Details Click The Brochure Icon Below* (id:60365)
A4 - 190 Century Hill Drive
Kitchener, Ontario
Stacked townhouse with 3 rooms available at Homer Watson and Bleams. Level 1: Kitchen with fridge, stove, dishwasher, microwave, stacked washer & dryer, utility room and storage, bedroom, 1/2 washroom, terrace. Level 2: Room 1 (Master); Room 2, Full bathroom, study desk area. Private park for children in the complex is included benefit. Rent: $2500+ utilities (gas,electricity,water bills) + condo fee ($250). (id:60365)

