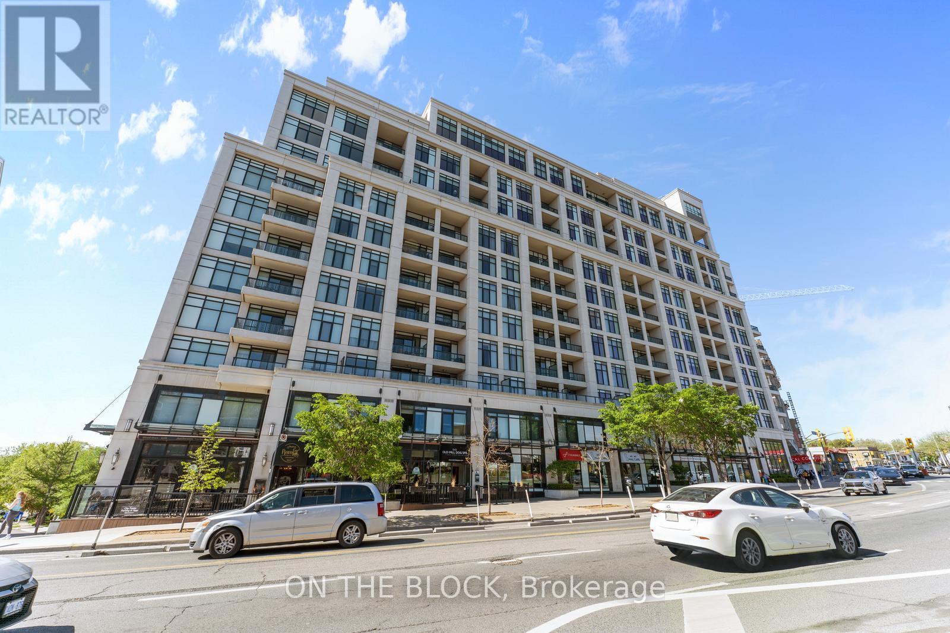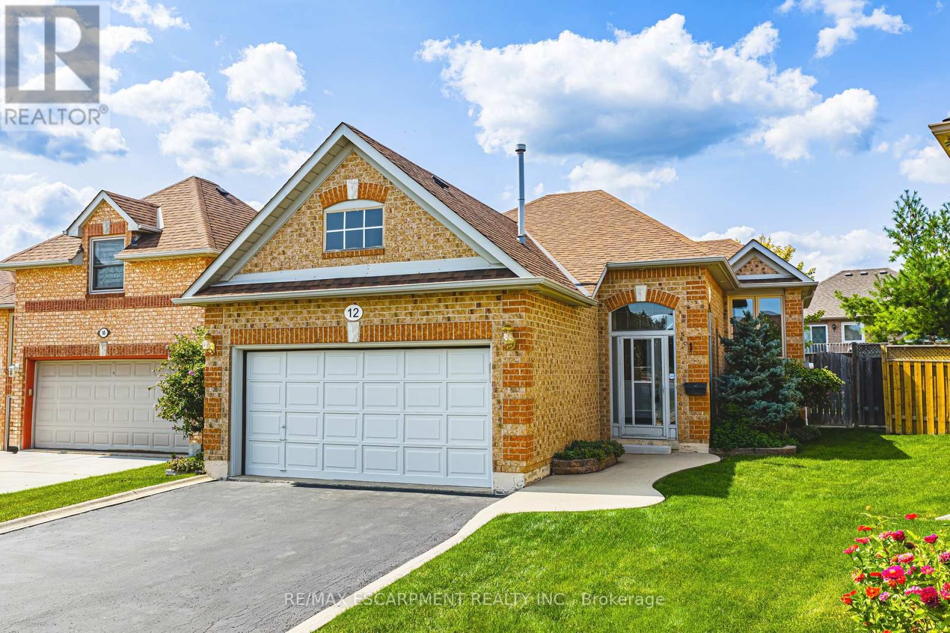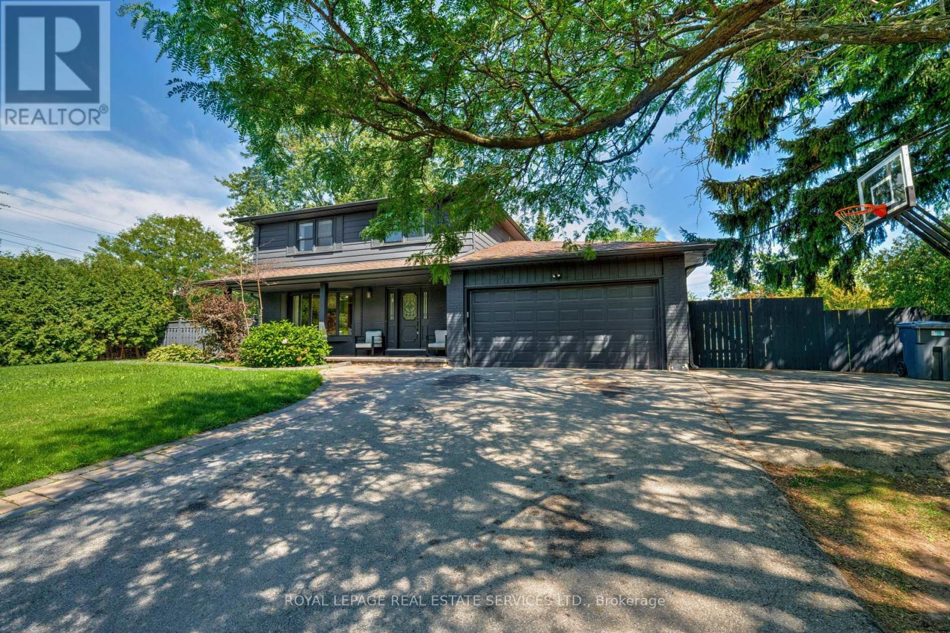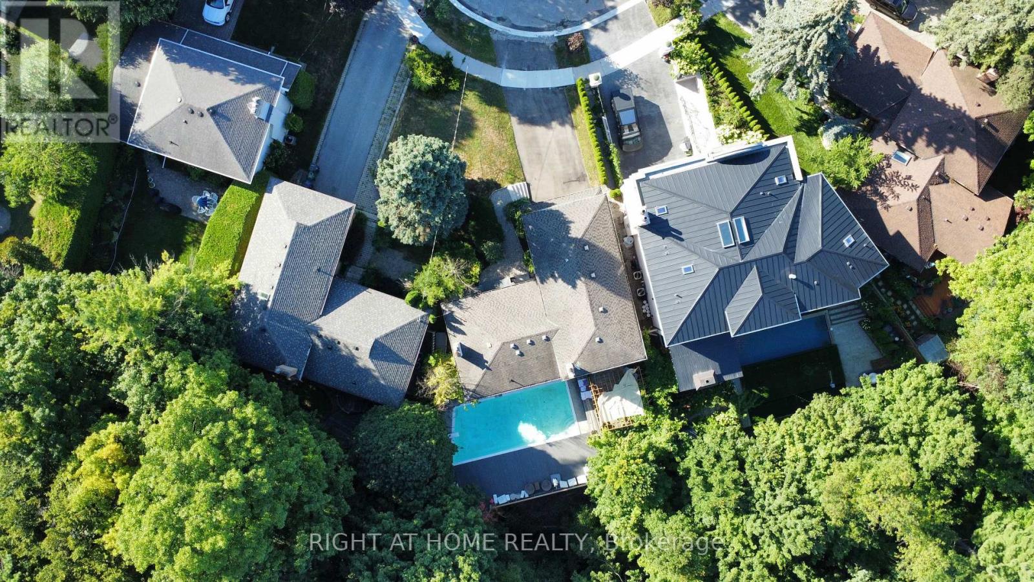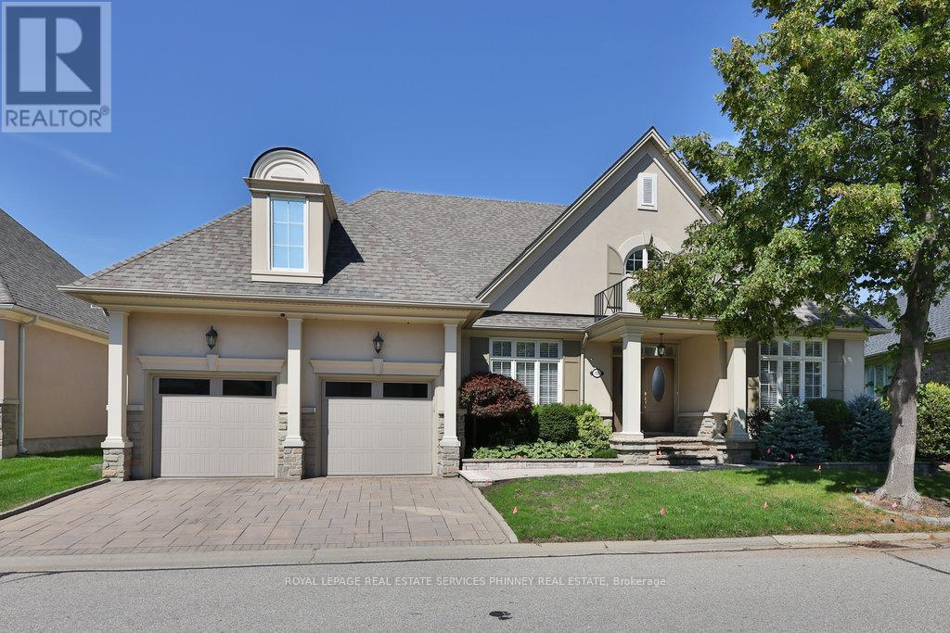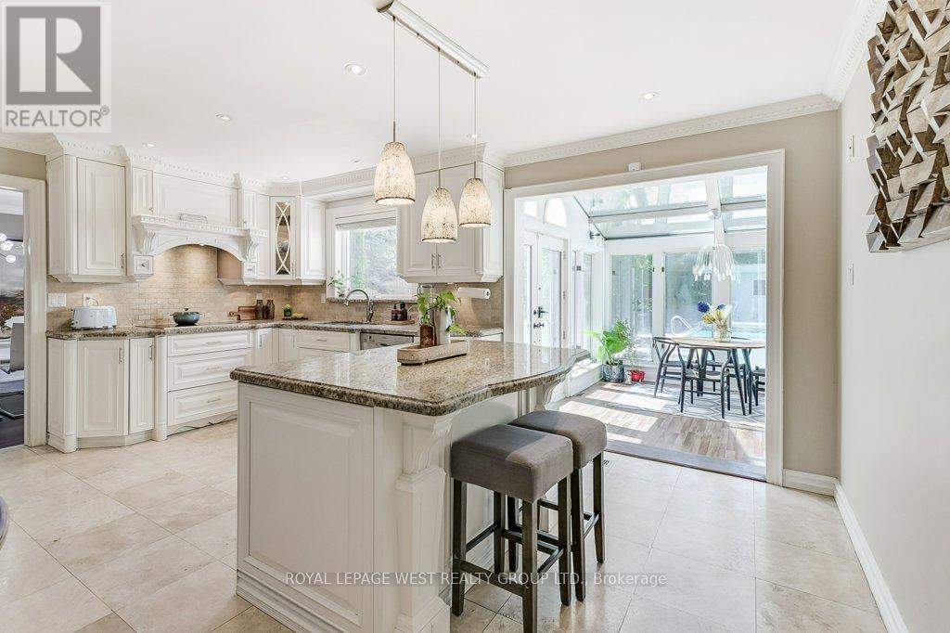420 - 1 Old Mill Drive
Toronto, Ontario
Welcome To 1 Old Mill Drive, A Highly Sought-After Boutique Building By Tridel In The Heart Of Bloor West Village. This Bright And Spacious 1+1 Bedroom, 1 Bathroom Suite Offers An Open-Concept Layout With A Versatile Den Perfect For A Home Office Or Guest Space. Featuring Modern Finishes, Stainless Steel Appliances, Granite Countertops, And A Private Balcony, This Unit Combines Comfort With Style. Located Steps From The Subway, Shops, Restaurants, High Park, And The Humber River Trails. (id:60365)
12 Summerfield Crescent
Brampton, Ontario
Welcome to 12 Summerfield Crescent a beautifully maintained raised ranch bungalow offering over 1,800 sq. ft. of thoughtfully designed living space. This 3-bedroom, 2-bathroom home features a finished basement and generous parking for at least six vehicles. The freshly painted main floor boasts a seamless flow from the spacious living and dining areas into the kitchen, complete with brand-new stainless-steel appliances. Sliding glass doors off the kitchen lead to a private backyard oasis, featuring a gazebo-covered deck, perfect for relaxing or entertaining. Down the hall, you'll find a full bathroom and a spacious primary retreat complete with a walk-in closet. For added convenience, the main floor laundry is just steps away from the primary suite, an ideal layout for modern living. The bright and expansive lower level offers a large family room, two additional bedrooms, and a second full bathroom, providing ample space for family and guests alike. Situated in a highly sought-after, family-friendly neighbourhood with abundant green space and excellent schools nearby, 12 Summerfield Crescent is more than a house, it's a place to call home. Make it yours today and Lets Get Moving! (id:60365)
1206 - 105 The Queensway Avenue
Toronto, Ontario
Experience Lux All Inclusive Living. Well Appointed 1- Bedroom, 1- Bathroom Suite - With Parking !! Perfectly Situated By The lake, On The Lower West Side Of High Park. No Wasted Space For Suite #1206 .The Kitchen Offers Full-Size Appliances & Granite Counters. The Living Area Has A Seamless Walkout To The Balcony, Gifting You Expansive /Unobstructed And Beautiful Evening Sunsets & South Views. NXT2 Amenities Include: Gym-Fitness Centres, Indoor/Outdoor Pools, Tennis Court, Sauna, BBQ Area, Party Room, Games Room, Concierge & Visitor Parking. High Park & Sunnyside Beach Are Just Steps Away With Easy Convenient Access To The Gardiner Expressway, TTC StreetCar, Bloor West Village , Shopping And Restaurants. Your Tranquil Urban Lifestyle Awaits. Live Well !!! (id:60365)
297 Sunset Drive
Oakville, Ontario
Welcome to 297 Sunset Drive. Nestled on a family-friendly street, this home features 4+1 bedrooms, 3.5 baths and an inground pool. Walking distance to Lake Ontario, Bronte Harbour, shops, restaurants and schools, with easy highway access makes this the ideal location. The main floor has the living room and dining room with hardwood floors, updated kitchen with beautiful butcher block counters, 2pc bath and a cozy family room with fireplace and walk-out to the back patio & pool. Upstairs features 4 bedrooms, including the primary with updated 3pc bath, as well as an updated 4pc main bath. The finished basement has a large recreation room, spacious laundry room, 4pc bath and an office space that can be turned into a 5th bedroom. The private back yard has an interlock stone patio and an inground pool - perfect for summer fun and entertaining. (id:60365)
8 Hillavon Drive
Toronto, Ontario
Privacy is the Keyword. 177.08 ft Dept Yard Backing on the Ravine. 5 Bedrooms.Elegant Kitchen with a Large Island. 2 Wood fireplaces & 1 Gas Fireplace. Double Car Garage. Owned Tankless Water Heater (2023), Central Air Condition (Unit 2022), Water Softener ( 2022), Windows PVC (Double 2023), Entrance Door ( 2023), Large interlock rear Yard Patio with Gazebo, Gas-heated Swimming Pool with wrap-around Vinyl decking (2022), Wooden Stairs leading down towards the Ravine ( 2022), Garden Shed (2022). Wine Cellar. Central Vacuum. Double Car Garage. (id:60365)
13 - 729 Hidden Grove Lane
Mississauga, Ontario
Exquisite bungaloft in sought after Watercolours community. This exceptional homeoffers nearly 3000sqft above grade of turn-key, low maintenance living. The home hasbeen meticulously maintained and features extensive upgrades; this home truly setsitself apart from others in the community. Upgrades include custom rich maplehardwood floors, custom crown moulding and a Downsview Kitchen. The main level ofthe home offers a fantastic layout including a grand living room with two-storey ceilingsand expansive cast stone gas fireplace. The Downsview kitchen offers granite counters,a large island and ample room for a breakfast area. A formal dining room is perfect forlarger family gatherings. A gorgeous three season room offers a great place to unwindoverlooking the rear gardens. The primary retreat offers double door entry into asophisticated room with a stunning 5 piece ensuite, his and her closets plus a walk incloset. An additional bedroom with ensuite and a private office complete the main levelof the home. The loft space on the second floor would make a great family room orbedroom as it offers an ensuite bath. The lower level of the home is completely finishedand offer a spacious recreation area, full kitchen, 2 bedrooms and 2 gorgeousbathrooms each with heated floors. Recent updates include furnace 2018, tanklesswater heater 2025, irrigation system 2018. Situated in a great community with easyaccess to the QEW, Mississauga Golf and Country Club, Port Credit shops andrestaurants. This home and community have it all. (id:60365)
382 Trafalgar Road
Oakville, Ontario
Exquisite and reminiscent of New England charm, this lofted bungalow offers breathtaking views and unmatched privacy along Oakville's tranquil 16 Mile Creek. A testament to craftsmanship and design, this waterfront retreat boasts exclusive riparian rights and a private dock, inviting you to embrace the beauty of Oakville's scenic waterways year-round. In winter, skate or ski on the frozen creek or admire the snowy landscape from your sun-drenched living room. In summer, swim, fish, paddle to Oakville Harbour, or relax by the water, this home offers the feel of Muskoka, right in the city. A meticulous 2016 renovation elevated this residence with rich hand-scraped oak floors, solid wood doors, custom millwork, and elegant tray ceilings. The sprawling 1,700 sq. ft. premium Wolf PVC deck includes a hot tub oasis, integrated fire table, and motorized awnings, leading to a dock with a kayak launch, swim ladder, and floating dock. Glass-encased staircases on helical piers deliver striking architectural presence and unbroken sight lines to the creek. Inside, sophistication defines every detail. Floor-to-ceiling windows in the living room frame stunning ravine views and dramatic sunsets, while a gas fireplace with a live-edge mantel adds warmth. The chef's kitchen impresses with a leathered Taj Mahal quartzite island, Wolf and Miele appliances, and an integrated Sub-Zero fridge. Heated floors run throughout, including in the spa-like primary ensuite with marble floors, a rain shower, and double vanity. The lower level offers a linear fireplace, built-in bar, and walkout to the deck. A concrete-lined storage room playfully known as the Bomb Shelter provides additional functionality. Blending natural beauty, refined design, and year-round outdoor living, this one-of-a-kind property is just steps to downtown Oakville and the GO Train offering luxury, serenity, and convenience in equal measure. (id:60365)
24 - 3550 Colonial Drive
Mississauga, Ontario
2 Parking Spots! 33K in Upgrades! Rare starter home with all the luxuries. This 1,318 sq ft condo townhome, Sobara's Greenway model, is stuffed with upgrades, including upgraded kitchen gloss cabinets, upgraded undermount single basin sink, upgraded faucet and backsplash, upgraded kitchen hardware and upgraded appliances. The flooring throughout the home has been upgraded to a 7" flooring for a beautiful modern look. Master ensuite bathroom features upgraded tiles, upgraded undermount sink, upgraded stone countertop, upgraded vanity faucet, upgraded glass shower and upgraded MOEN hardware. 2nd bathroom and powder room includes similar upgrades. The upgrades are too many to list! Please refer to the attached upgrade list. In addition, this property features a large rooftop terrace and a natural gas BBQ hook- up and garden hose. The unit also includes 2 side by side underground parking spots, a 55K value. This home has too much to offer. What a GEM! (id:60365)
2313 Blue Oak Circle
Oakville, Ontario
Welcome to 2313 Blue Oaks Circle, an opulent 3+1 bedroom sanctuary nestled in Oakvilles esteemed Westmount community, situated on a tranquil dead end street. This exceptional residence spans approximately 3,000 sq ft of sophisticated living space, meticulously crafted with discerning upgrades and flawless finishes. Step into the inviting foyer, and enter the breathtaking main floor adorned with 9-ft ceilings, hardwood flooring, intricate crown moulding, elegant wainscoting, and expansive windows that amplify the homes splendor. The chef-inspired kitchen showcases quartz countertops, a central island, breakfast bar, and top-of-the-line stainless steel appliances, seamlessly flowing into the sunlit breakfast room with direct access to the serene backyard retreat. Outside, discover a heated saltwater pool, inviting hot tub, and a convenient gas BBQ area an entertainers paradise. Upstairs, the expansive primary suite awaits with a generous walk-in closet featuring custom organizers, complemented by a newly renovated spa-inspired ensuite (2024). Two additional bedrooms, a well-appointed bathroom, and a convenient laundry room complete the upper level.The finished basement offers added flexibility with a spacious recreational room, a dedicated office nook, an additional bedroom, and a stylish three-piece bathroom. Equipped with heating blankets on the lower roof, this home offers a maintenance-free and energy-efficient solution for warming the pool. Combined with a brand-new pool heater and dual heating systems, it ensures optimal comfort and extended enjoyment throughout the seasons. With proximity to exceptional schools, boutique shops, scenic trails, and essential amenities, this home epitomizes the perfect blend of luxury and lifestyle. (id:60365)
818 - 1133 Cooke Boulevard
Burlington, Ontario
Bright And Spacious One Year New One Bed One Bath Unit. All Rooms On One Level. Amazing Location. Just Steps From Aldershot Go/Via Rail Station. Close To Hwy 403, Qew, Hwy 407. Minutes To Shopping, Park Marina. (id:60365)
41 Vancho Crescent
Toronto, Ontario
An Entertainer's Delight On a Family Friendly Cul-De-Sac Shaped Street. Lot Size-10,506 SqFt. Main Flr + 2nd floor= 3270 SqFt. Basement= 1465 SqFt for a grand total of 4735 usable Space. Enter the Grand Foyer w/Ceiling Height to the 2nd Floor. Every Room Is Generous in Size and Thoughtfully Laid Out. The Solarium w/4 Heating/A/C Vents Is a Favourite Gathering Spot, it's Bright and Cheerful. White Kitchen W/ Appliances replaced in 2023. Granite Counter Island. Wooden Built-ins & Fireplace Insert In the Family Room Exude Craftsmanship. The Formal Living Room Opens Up to the Dining Room For a Fluid Floorplan & a Second Walkout to the Backyard. Main Level Laundry/Washroom & Garage Access Off Front Door. The Primary Bedroom Entry is Tucked Away from the Other 3 Bedrooms. The Stylish Accent Wall Modernizes the Room. Spa Like Ensuite Bathroom has Double Sinks, a Tub & a Shower. It Adjoins the Walk-in-Closet. The High Basement Is A Teenage Retreat w/Wood Burning Fireplace, Bar Area, Media Room, Exercise Area, Pool Table, Sitting Area, Office Area & Storage Space. A 5th Bedroom Can Easily be Cornered Off. The 4th Washroom Has Been Recently Renovated w/ Double Shower. The Backyard Widens to 80 Ft at Mid Way that Includes an Unexpected Grassy Side Yard on the West Side of the Home Big Enough for a Trampoline. The POOL and Cabana at the Rear Provide Abundant Storage. No Home Looks Onto the Pool, Giving You the Privacy You Desire. The Landscaped Gardens, Flower Beds, Provide that Special Factor. EXTRAS: New Roof Shingles 2023. Hot Water Tank-Owned 2023. Pool Upgrades see below. Landscaping, Sprinkler, Garage Door Opener, Painting. LOCATION: Walking distance to Highly Rated Richview Collegiate, TTC bus to Bloor St. HWY, Airport, St Georges Golf Course. One of Toronto's most Luxurious Neighbourhoods. OPEN HOUSE: Sun Sept 21, 2-4 PM. (id:60365)
3150 Trailside Drive
Oakville, Ontario
Escape to unparalleled luxury at this exquisite Normandy Rosehaven residence, perfectly situated on a quiet, tree-lined street in Oakvilles prestigious Glenorchy community. This sophisticated 3,264 sq. ft. home seamlessly blends timeless elegance with contemporary comfort, offering 5 spacious bedrooms and 5 well-appointed bathrooms. The main floor is a masterpiece of open-concept design, featuring soaring 9-ft ceilings, detailed crown moulding, and a seamless flow of rich hardwood and natural stone flooring. The inviting family room, with its cozy fireplace, anchors the space, while a sophisticated formal dining area sets the stage for memorable gatherings. The gourmet eat-in kitchen is both beautiful and functional, equipped with top-of-the-line stainless steel appliances, extensive cabinetry, and a walkout to your private backyard oasis. Step outside to a tranquil retreat featuring a composite deck, a bubbling hot tub, and a dedicated gas line for effortless barbecues. Upstairs, the expansive primary suite offers a true sanctuary, complete with a spa-like 5-piece ensuite and dual his-and-hers wardrobes. A second bedroom includes its own 4-piece ensuite, while two additional bedrooms share a generous 4-piece bath. The fully finished basement adds versatility with a private bedroom and 3-piece ensuite, ideal for guests or a teen haven. Added conveniences include a main-floor laundry room and central dehumidifier. Located mere minutes from the new Oakville hospital, Sixteen Mile Sports Complex, top-rated schools, and major highways, this distinguished home offers an exceptional lifestyle in one of Oakville's most desirable neighbourhoods. (id:60365)

