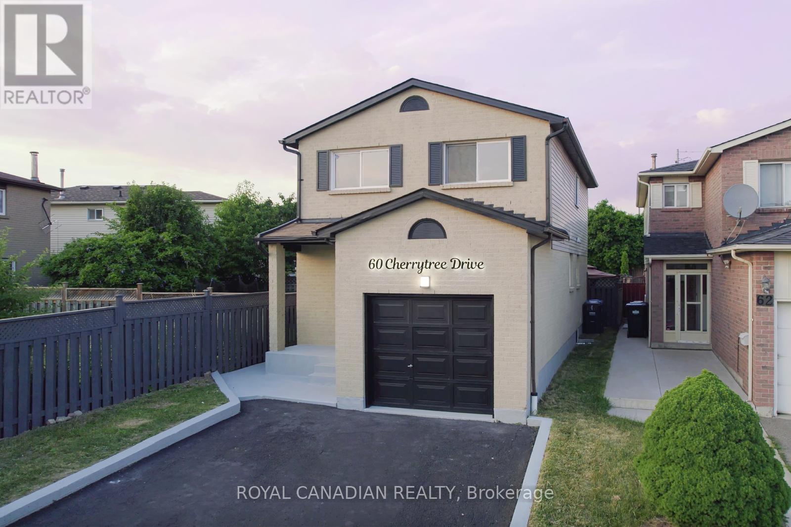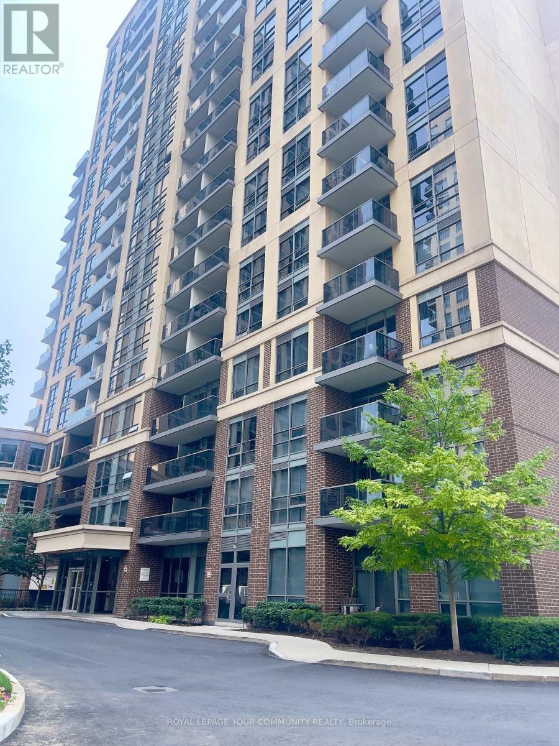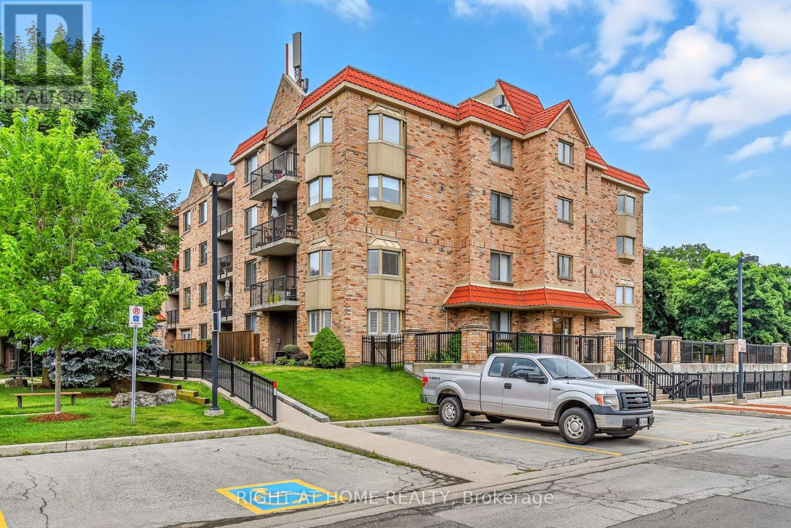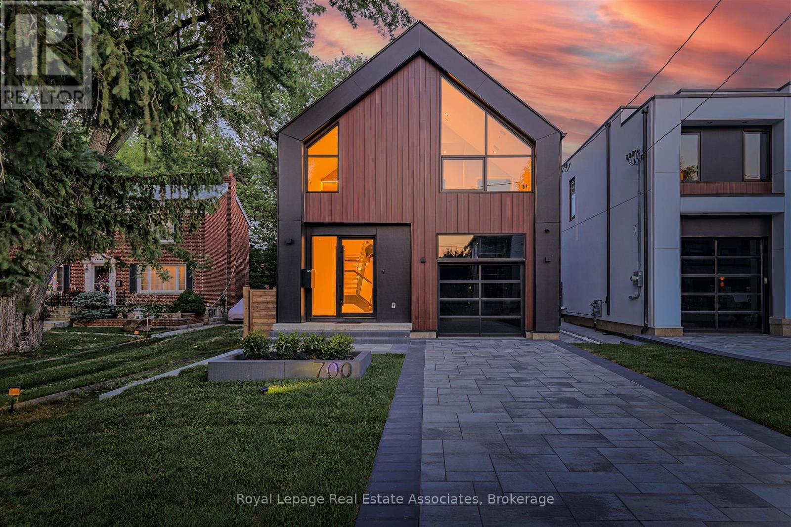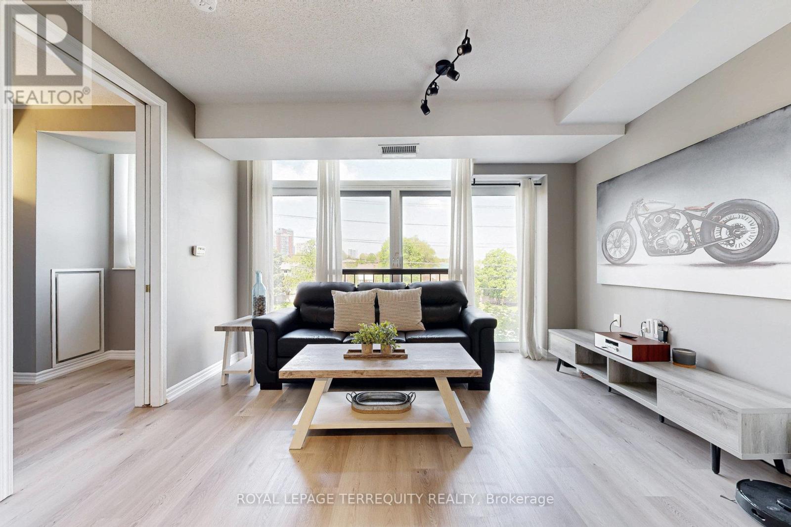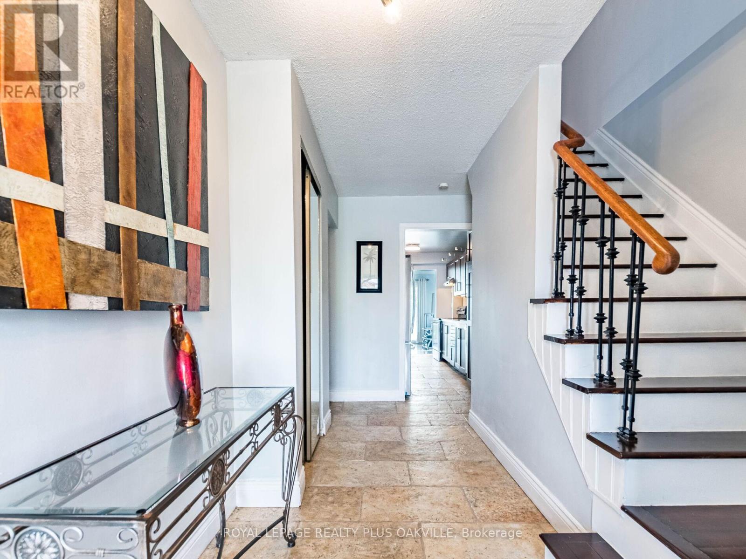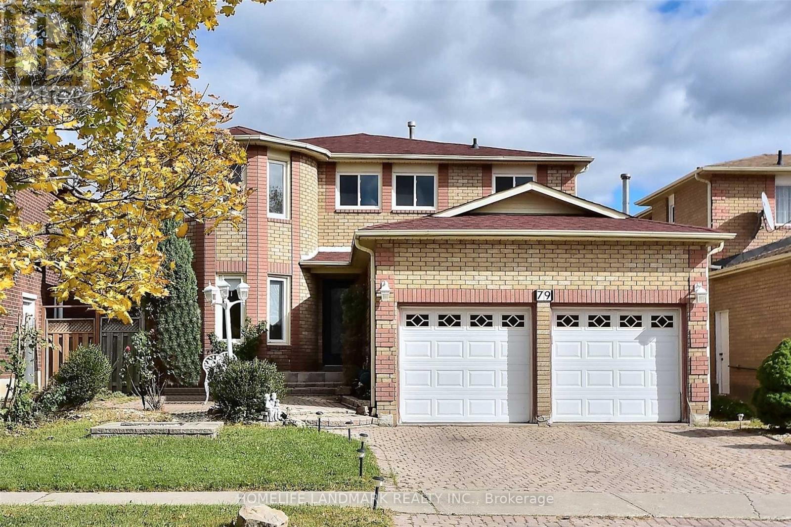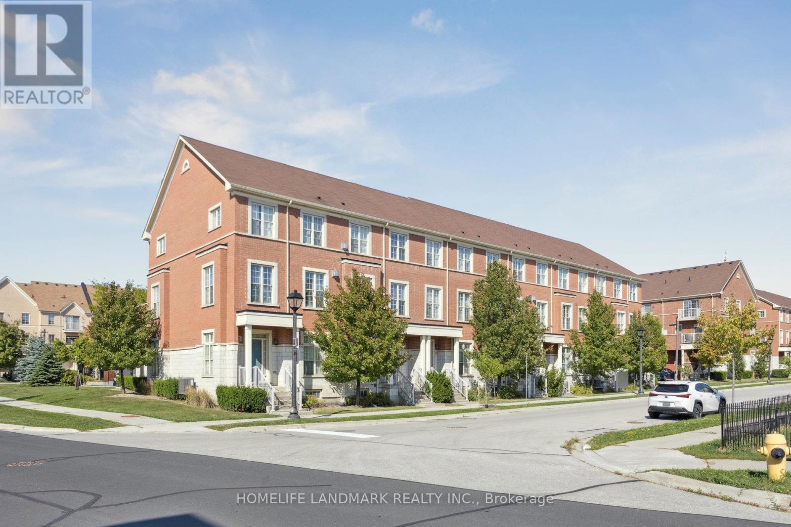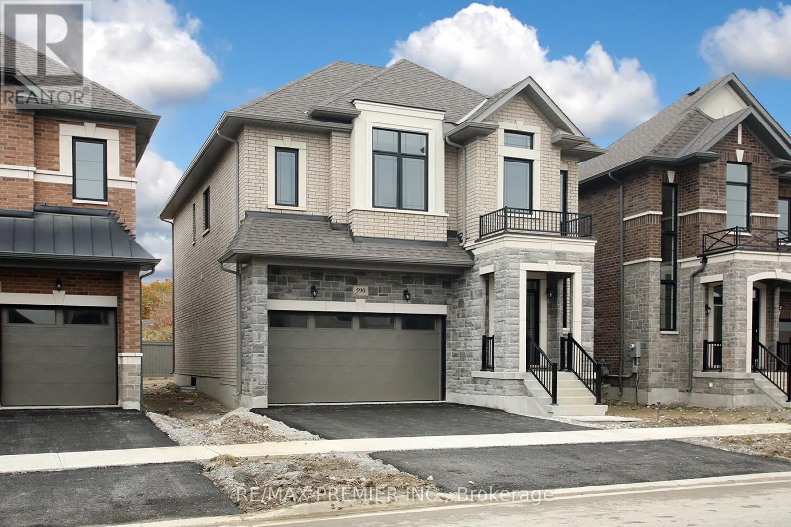60 Cherrytree Drive W
Brampton, Ontario
Absolutely stunning 4+1 bedroom, 3.5 washroom home featuring top-to-bottom modern upgrades! This move-in ready gem boasts 2 brand new kitchens, stylish new floors, modern interior doors, gorgeous new tiles, and completely renovated washrooms. Enjoy peace of mind with a Brand-new furnace and a 1-year-old hot water heater. The Legal Basement apartment with a separate side entrance offers excellent rental potential or ideal space for extended family. The main level features brand new Samsung appliances, including a stove, fridge, dishwasher, laundry set, and range hood all combining performance with sleek, modern design. Located in a quiet, family-friendly neighborhood on a tranquil street, just minutes from schools, colleges, plazas, Sabji Mandi, and more! Relax in the beautifully landscaped backyard with a huge deck, gorgeous gazebo, and freshly painted fence. Plus, enjoy the convenience of a finished garage. (id:60365)
701 - 1 Michael Power Place
Toronto, Ontario
Well maintained Vivid Condos This Functional Open Concept Design With Modern Finishes has an Open Balcony Facing Cul De Sac Entrance. Steps to Islington Subway Station, Surrounded By Parks, Restaurants, Minutes From 427 Highway. One Parking And One Locker Included (id:60365)
404 - 3499 Upper Middle Road
Burlington, Ontario
Looking over the treetops of Headon Forest, this lovingly maintained 2bed/2bath condo offers comfort and charm with a bright open living space, well laid-out kitchen, large bedrooms, in-suite laundry, underground parking, same floor locker and much more. Whether walking to schools, shops, restaurants or watching the sun set over the tree-top canopy from your private balcony, this condo is a perfect blend of convenience and warmth. Close to highways, Go Station and public transit. Schedule a viewing today and experience the charm and convenience this condo has to offer. RSA (id:60365)
3109 - 3525 Kariya Drive
Mississauga, Ontario
Absolutely Stunning Corner Unit in the Heart of Mississauga, Steps to Square One! Enjoy Unobstructed City Views from This Spacious 2 Bed, 2 Bath Suite Featuring 9 Ft Ceilings, Upgraded Wood Flooring, Granite Counters, and Floor-to-Ceiling Windows. Functional Split-Bedroom Layout Offers Added Privacy. Beautiful Kitchen with Centre Island & 6 Pc S/S Appliances. Open Concept Den/Media Nook. Brand New Roller Blinds on All Windows. Ensuite Laundry. Includes 1 Parking & 1 Locker. Vacant & Move-In Ready! Convenient Access to Hwy 403/401/QEW, GO Bus, Schools, Restaurants & All Major Amenities.Building Amenities Include: Indoor Pool, Hot Tub, Sauna, Gym, Games Room, Media Room, Celebration Room & Car Wash Bay. (id:60365)
700 Montbeck Crescent
Mississauga, Ontario
Presenting a remarkable opportunity to own a spectacular luxury residence meticulously constructed by Montbeck Developments. Move in today! This masterfully curated open-concept home exudes sophistication with herringbone-laid white oak flooring, dramatic ceiling heights, floor-to-ceiling windows that invite an abundance of natural light throughout. Enjoy the pleasure of optimal indoor/outdoor flow from the living room, dining room and kitchen each opening to covered patio & landscaped backyard. The bespoke designer kitchen is a statement in form and function, appointed with top-tier Fisher & Paykel appliances, exquisite quartz countertops and full-height backsplash, an oversized waterfall island ideal for elevated entertaining, & a walk-in pantry offering both elegance and practicality. The adjoining living and dining spaces exude sophistication and warmth, featuring custom millwork and a sleek linear electric fireplace. The primary suite includes a bathroom with soaker tub, separate glass shower, and dual-sink vanity, with park & lake views. A fully customized walk-in closet featuring built-in illuminated lighting, tailored cabinetry, and thoughtfully designed storage to elevate everyday living. Three more thoughtfully designed bedrooms, featuring custom built-in desks, tailored closets, and stylish ensuites adorned with concrete-inspired porcelain tile and premium designer fixtures. The fully finished lower level enhances the homes living space, offering a spacious family or recreation room complemented by a sleek 3-piece bathroom. Designed with comfort and function in mind the fully finished lower level enhances the homes living space, also features radiant heated floors, a rough-in for a home theatre or fitness studio. Integrated ceiling speakers provide ambient sound throughout, a well-appointed mudroom with abundant custom storage, a stylish servery, & an attached garage is finished with a striking black-tinted glass door for a modern, architectural touch! (id:60365)
402 - 200 Burnhamthorpe Road E
Mississauga, Ontario
This renovated, turn - key move in ready unit is located in a quiet mid-rise building called Compass Creek, an absolute gem that must be seen! Situated on a gorgeous ravine property and a majestic forested backyard with walking trails and creek, yet is mere minutes to the vibrant Square One-City Centre neighbourhood and quick access to Hwy 403 and the new LRT! Meticulously cared for, well laid out 701 square feet offers a separate living area, family sitting room and eat in kitchen! Brand new premium vinyl plank flooring, white kitchen with quartz countertops, stainless appliances, a separate den with french door making for an ideal work from home space or utilize as a second bedroom. Renovated 4 piece bath with oversized shower with tempered glass door. You'll also admire the newly refurbished hallways with fresh new carpet, wallpaper, light fixtures. Also recently upgraded is the large outdoor pool overlooking the forest, a resort-style backyard that is hard to beat! A building that also offers a comfortable community feeling, plus great value with all in maintenance fees (heat, hydro, water!) making this a wise choice for the discerning buyer! (id:60365)
41 Glenmore Crescent
Brampton, Ontario
Stunning 4+1 bedroom semi-detached home featuring no carpet anywhere. The property includes a one-bedroom basement suite with a separate entrance. This home has been beautifully renovated with numerous upgrades, including fresh paint, new flooring, modern potlights, and a brand-new kitchen outfitted with a stainless steel stove (brand new), stainless steel dishwasher(brand new), a stainless steel fridge, washer, and dryer, along with new vanities throughout. The main floor boasts an open-concept living and dining area, a spacious eat-in kitchen, and elegant crown moulding. The large backyard sits on an extra-deep lot, providing plenty of outdoor space for relaxation or entertaining. Conveniently located within walking distance to Bramalea City Centre and close to a variety of amenities. (id:60365)
730 Galloway Crescent
Mississauga, Ontario
Spacious 4-bedroom semi-detached home in central Mississauga. Located in highly convenient and sought-after area. This well maintained home offers an ideal layout for families. The bright open concept living and dining area flows seamlessly into a functional kitchen. Family room with walk out to fully fenced backyard. Finished basement for additional living space. Gleaming hardwood floors on main level. Prime location close to Square One shopping centre, Sheridan College, Hwy 401 and public transit. A perfect blend of comfort and convenience - Don't miss out! (id:60365)
7576 Cronk Side Road
Ramara, Ontario
Set on 5 private acres with most of the property blanketed with mature trees, this quiet retreat is minutes to Washago's shops, dining, and Hwy access. A long paved drive and landscaped yard lead to a well-kept raised bungalow featuring a durable steel roof, efficient heat pump, and full-home Generac generator for peace of mind. Inside, the open-concept main level offers a modern kitchen with stainless appliances and a gas stove, flowing to a bright living or dining area perfect for everyday living and entertaining. Versatile layout with 2 bedrooms up, 2 down, and 3 baths supports family or multi-generational needs. Outdoors, enjoy an impressive outbuilding that can house a tractor with lots of storage. This home ensures enhanced safety with an invisible dog fence, Night Owl security cameras, and a built-in fire-escape from the back deck. A welcoming neighbourhood and a true blend of comfort, safety, and nature. (id:60365)
Basement - 79 Yorkland Street
Richmond Hill, Ontario
Stunning Finished Basement In Most Desirable Neighborhood. Steps To Yonge St And Public Transportation. Close To Parks, Schools, Hwy's 404, 407 And Go Train. Tenant Use Own Kitchen and Fridge. Washer, Dryer Share with Landlord on the Main Floor. One Parking Spot. Partially Furnished. Utility and Internet Included. Tenant Pays Own Insurance. Shared Accommodation With Female Occupants, Female Tenant Preferred. Landlord Has A Small Size Dog. (id:60365)
56 Donald Buttress Boulevard W
Markham, Ontario
Welcome to one of Cathedraltown's most sought-after communities! This stunning freehold townhouse offers nearly 2,100 sqft of thoughtfully designed living space with soaring 9 ceilings on both the ground and second floors, creating an open and airy ambiance. Inside, you'll find elegant hardwood floors, fresh paint, modern pot lights, and upgraded lighting fixtures that elevate the homes contemporary charm. The stylish kitchen features a functional centre island, soft-close cabinetry, quartz countertops, a sleek backsplash, and a built-in water filter perfect for daily living and entertaining. Step out to a spacious terrace for seamless indoor-outdoor enjoyment. Natural light fills the home, enhanced by California shutters throughout except the primary bedroom, which features sleek zebra roller blinds for privacy and style. The comfortable primary suite is a true retreat, complete with its own balcony, dual walk-in closets, and a 4-piece ensuite. Another bedroom features a convenient semi-ensuite, while a spacious room on the upper level provides flexible laundry rough-in or extra storage options. The versatile ground-level room, enclosed with elegant French doors and roller blinds, is ideal as a home office, guest suite, or in-law accommodation, located next to a full 3-piece bathroom for added flexibility. Additional highlights include direct garage access with an EV-ready NEMA 14/50 plug, a newly paved asphalt driveway, and ample visitor parking right outside. All this in a prime location close to Hwy 404, public transit, Costco, and top-ranked schools like Sir Wilfrid Laurier Public School and Pierre Elliott Trudeau High School (for French Immersion), as well as Bayview Secondary School (for IB program) plus parks, banks, and shopping. This move-in-ready gem combines style, comfort, and convenience you won't want to miss this incredible opportunity! (id:60365)
Lower - 590 Kleinburg Summit Way
Vaughan, Ontario
Exceptional opportunity to lease a brand new 2 bdrm, 1 bath basement apartment, 1 parking on the driveway, modern luxury kitchen, stainless steel appliances and ensuite laundry. Potlights and custom window blinds. Home is located south of Kirby Rd in prestigious high demand Kleinburg. Upgraded washrooms with Quartz countertop. (id:60365)

