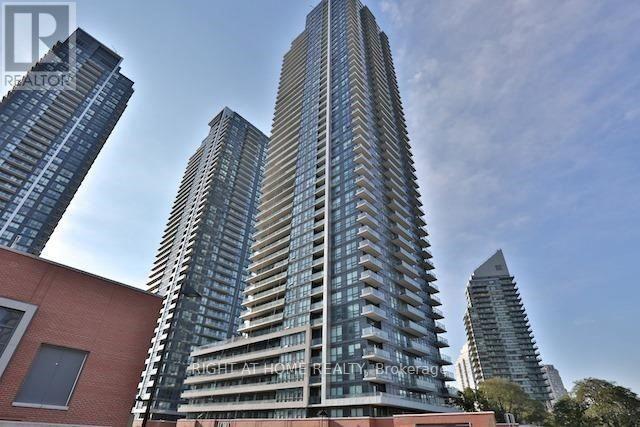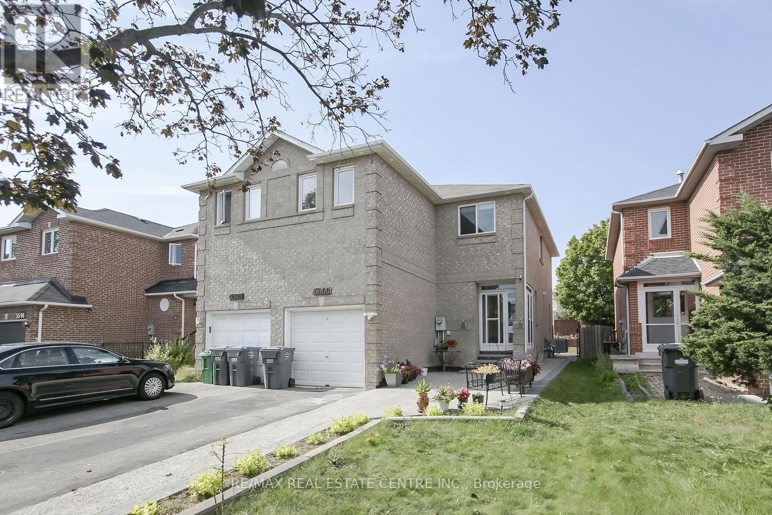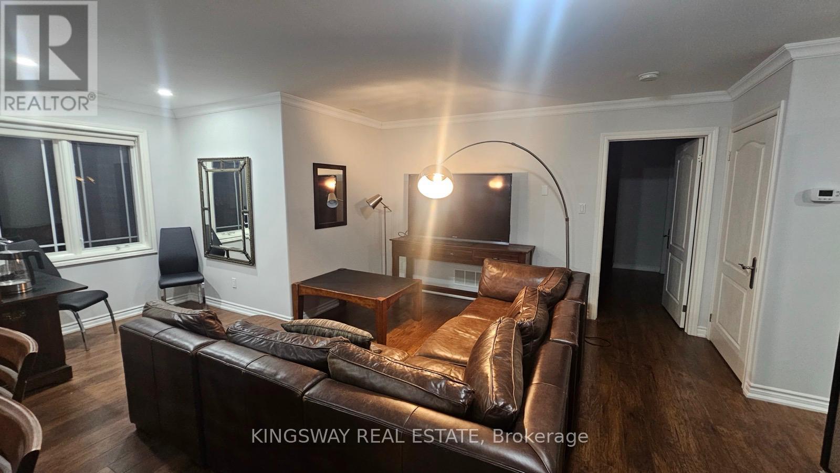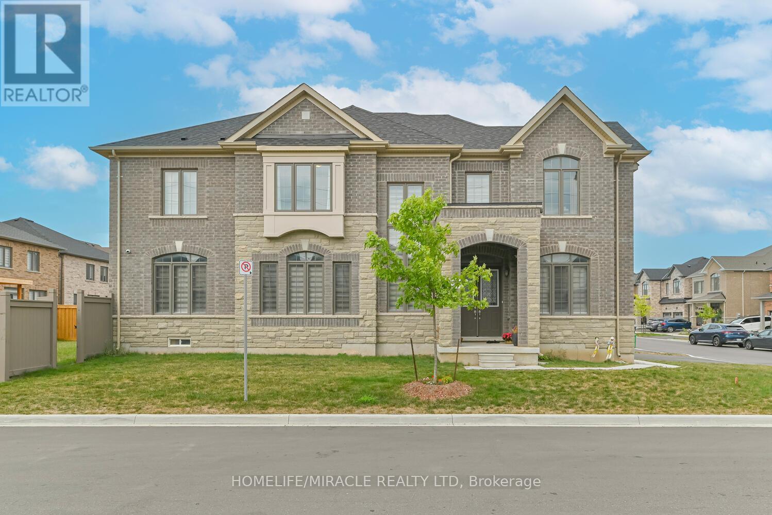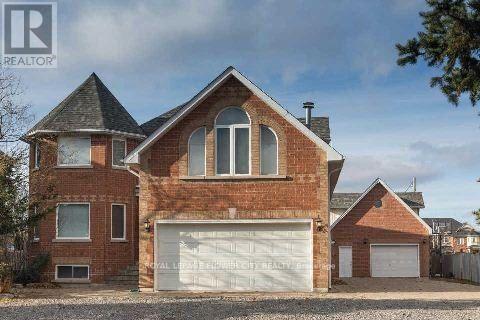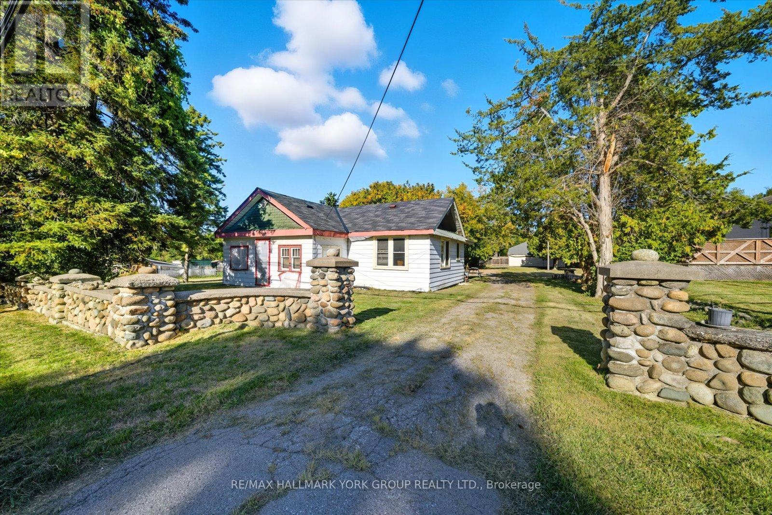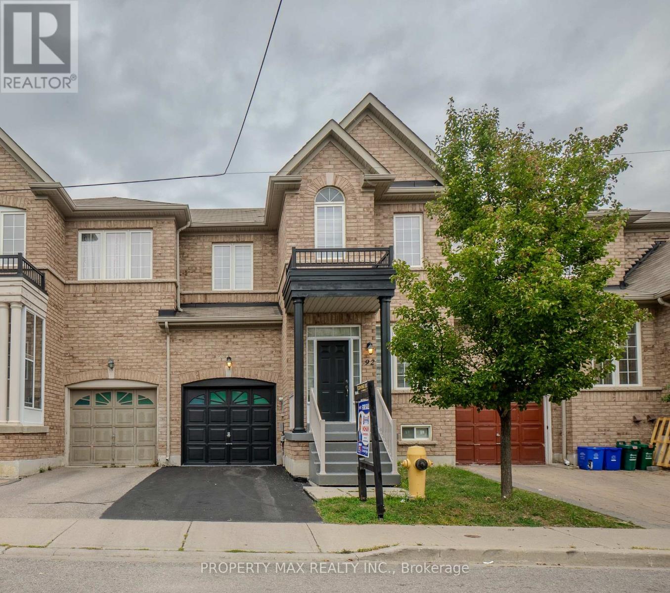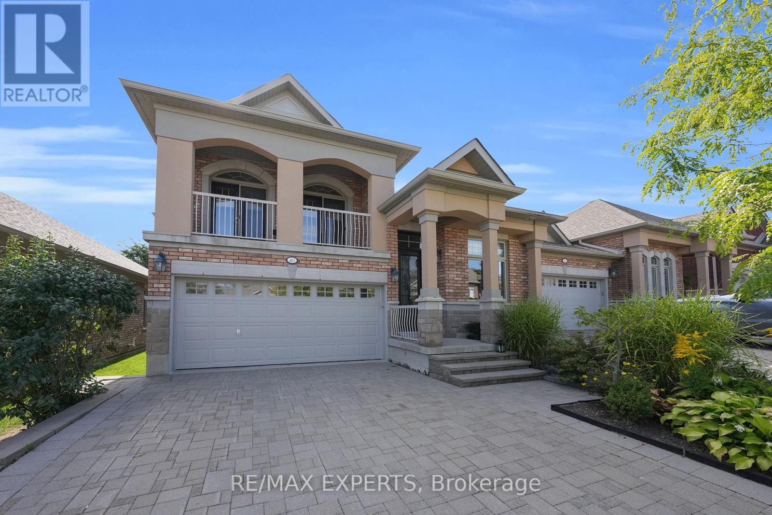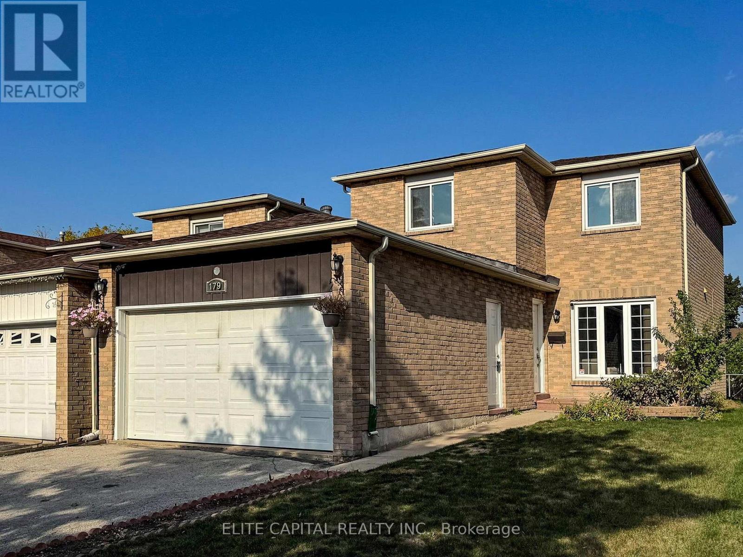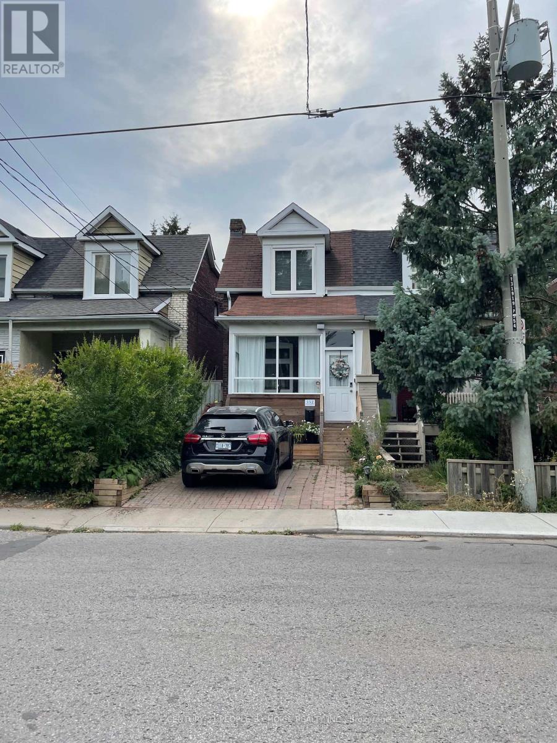1101 - 3009 Novar Road
Mississauga, Ontario
Experience modern living at Arte Residences in the heart of Cooksville, Mississauga. This thoughtfully designed 18-storey community blends bold architecture with contemporary style, placing residents within close reach of everything the city has to offer. Enjoy easy access to major highways, walkable streets, and bike-friendly paths, with Cooksville GO Station nearby offering a quick 30-minute ride to Union Station and just 15 minutes to Pearson Airport. This studio offers a bright living space with modern kitchen, 4pcs bath, and in-suite laundry. Arte offers an outstanding collection of amenities to enrich your lifestyle, including high-speed internet, a stylish coffee lounge, fully equipped fitness room, yoga studio, dog wash station, indoor and outdoor co-working spaces, conference room, rooftop terrace, outdoor dining and BBQ stations, party room, and outdoor fitness area. Surrounded by shops, dining, everyday conveniences, minutes to highways, and Square One mall. (id:60365)
3202 - 2220 Lakeshore Boulevard W
Toronto, Ontario
2 Bedroom, 2 Bathroom, One Parking Southwest Corner Unit With Breathtaking City And Lakeview. It is located at intersection of Lake Shore and Park Lawn steps away from Lake, TTC downtown routes, schools, day cares, Go station, Grocery stores - Metro, value village, No frills, theatres, restaurants,LCBO and much more! This is a vibrant neighbourhood! 9 ft ceiling with ceiling to floor MassiveWindows Bring In Tons Of Natural Light. Open concept, Generous Living Space Perfect ForEntertaining. 24 Notice Required Hours For All Showings (id:60365)
5600 Cortina Crescent
Mississauga, Ontario
Welcome to this beautifully maintained 4-bedroom freehold semi-detached home located in the heart of Mississauga! Nestled on a quiet, family-oriented street, this spacious property offers a bright and functional layout with plenty of natural light throughout. Enjoy a modern kitchen with stainless steel appliances, generous-sized bedrooms, and a finished basement (2022) with a legal separate entrance and it's own laundry, perfect for in-laws, extended family or rental potential. Upstairs washrooms were upgraded in 2025 for a fresh, modern touch. This home also features two sets of washer/dryers (2nd floor(2025) and basement (2022), a private backyard ideal for entertaining, and a driveway that accommodates multiple cars. Located close to the top-rated schools, community parks, shopping plazas, major highways, and transit , this property offers the perfect combination of comfort, convenience, and long-term value. A must-see home that is move-in ready! (id:60365)
5164 New Street
Burlington, Ontario
Welcome to stunning, fully furnished wall unit in a prime location? This beautiful property in Burlington offers the best of both worlds a peaceful, serene environment with the convenience of being near major highways, shopping centers, Fully Furnished: Move in with ease and enjoy a beautifully designed space. Prime Location: Quick access to highways for easy commuting and shopping, Perfect for Professionals: Ideal for those who want to enjoy a comfortable, living experience in a vibrant community. Great Atmosphere: Located in a charming, well-maintained building with friendly neighbors. Don't miss out on this beautiful rental opportunity! Schedule a viewing today and experience the perfect blend of comfort, convenience, and style. (id:60365)
9 Bavenden Crescent
Brampton, Ontario
Welcome to 9 Bavenden Cres a newly built, 3,100 sq. ft. luxury home in one of Brampton's most desirable neighborhoods. This stunning 5-bedroom, 4 Full-washroom detached home a premium corner lot, with over $100K in high-end upgrades. The premium stone elevation sets the tone for what's inside. Step through the double-door grand entrance and you'll be greeted by an open-concept layout, 10-ft ceilings on first floor and 9 ft ceiling second floor, large windows for abundant natural light, and top-quality finishes .Luxury features include: Upgraded hardwood flooring on the main floor & upper hallway Granite ceramic tiles in the kitchen Oak staircase Frameless glass shower in the primary ensuite. Granite countertops in all washrooms Kitchen island with granite top & rough-in gas line. Electric fireplace & garage door opener. Perfectly located within walking distance to plazas, public transit, high-rated schools, and parks, with easy access to major highways. This home offers the perfect blend of luxury, comfort, and privacy. A must-see in a prime location. Priced to Sell! 10ft ceiling first floor and 9 ft ceiling second floor . (id:60365)
14 Antrim Court E
Caledon, Ontario
Welcome To 14 Antrim Ct An Exceptional 3+1 Bedroom Executive Home On A Quiet Court In The Heart Of Caledon East, Offering A Rare Blend Of Elegance, Space, And Versatility. Situated On A Spectacular 77 Ft. Front Landscaped Lot With A Sprinkler System And Privacy Fence, This Property Boasts A Bright And Spacious Layout Featuring A Main Floor Bedroom, A Grand Living Room With Fireplace, A Formal Dining Room, And A Separate Family Room With Soaring Ceilings, Pot Lights, And Gleaming Hardwood Floors. The Well-Appointed Kitchen Is Complemented By A Central Vacuum System For Convenience, While The Primary Suite Includes A Luxurious Jacuzzi Tub. Impeccably Maintained, The Property Also Offers An Additional Heated And Fully Serviced Brick Building At The Real Deal For A Home-Based Business, Workshop, Office, Or Collectible Car Storage. With 2 Attached Garages Plus A Detached Garage/Workshop, And Parking For 10+ Vehicles, This Home Is Perfect For Both Family Living And Hobbyists. Steps To Top-Rated Schools, City Hall, The Community Center, Arena, And The Scenic Caledon Trailway Path. This Is A Truly Unique Offering In A Sought-After Location! (id:60365)
3810 Foxborough Trail
Mississauga, Ontario
Rarely available!! Upgraded 4 bedroom 4 washroom semi in prime location. Spacious 1777 sqft home with excellent lay out. Total 5 bedrooms include the basement bedroom. Brand new high quality engineered wood floor on main and second floor. The house is newly painted throughout, new kitchen quartz countertops, new wood stairs, new bathroom vanities, new garage opener. Large finished basement with a bedroom and full washroom. Main floor laundry. Large master bedroom with walk in closet. Low maintenance backyard with patio stones. Nice curb appeal. Conveniently located near schools, parks, Lisgar Meadow Brook Trail, shops, public transportation, etc. Easy access to hwy 401, 403 and 407. Come, see and love it! Don't miss this lovely home. (id:60365)
23035 Lake Ridge Road
Brock, Ontario
Welcome To A Rare Development Opportunity In The Hamlet Of Port Bolster! This Spacious Lot Zoned Hamlet Residential (HR) Provides Incredible Flexibility For Builders, Investors, And End Users. With Generous Lot Dimensions And HR Zoning, Options Exist To Build A Custom Dream Home, Create Multiple Residential Dwellings (Subject To Approvals), Or Explore A Unique Live Work Concept When Combined With The Commercial Restaurant Property Next Door (Also Available For Sale!) MLS: N12415454. Located Within The Established Hamlet Boundary And Just Minutes From Lake Simcoe Marinas And Beaches, This Site Offers Both Lifestyle And Investment Value. With Easy Access To Toronto, Ample Frontage (147ft) Along Lake Ridge Road, And Hamlet Policies That Support Compact, Compatible Growth This Property Is Poised For Exciting Future Development. Secure Your Place In A Growing Community And Capitalize On This Rare Chance To Own Side By Side Residential And Commercial Assets In One Of Durhams Most Unique Hamlet Settings. (id:60365)
92 Coleluke Lane
Markham, Ontario
Nestled on a quiet street in a highly sought-after Markham neighborhood, this stunning townhouse offers a perfect blend of modern upgrades and functional living. The bright, open-concept main floor features 9' smooth ceilings, elegant hardwood flooring, and a beautifully upgraded kitchen complete with extended cabinets, granite countertops, ceramic tile, and custom pull-out shelves.Upstairs, you'll find three spacious and bright bedrooms, including a luxurious master suite with a walk-in closet and a pristine 4-piece ensuite bathroom. The finished basement is an incredible asset, featuring laminate flooring, a kitchen, a bedroom, and a washroom, offering excellent potential for an in-law suite or rental income.This home's prime location is truly unbeatable, with walking-distance access to top-rated schools, Beaupre Park, shopping malls, grocery stores, restaurants, banks, and public transportation. This is a rare opportunity to own a meticulously maintained home in a fantastic community. 2nd floor laundry room (id:60365)
40 Hillcrest Drive
New Tecumseth, Ontario
Beautiful Semi-Detached Bungaloft Located Within The Briar Hill Community Of Alliston! An Award-Winning Adult-Lifestyle Condo Community! This Sun-Filled Property Boasts 1,545 Sq Ft Above-Grade (As Per iGuide Floor Plan), 2+1 Bedrooms, 3 Bathrooms, Plus A Finished 1,188 Sq Ft (As Per iGuide Floor Plan) W/O Basement, For A Total Of 2,733 Sq Ft Of Living Space! Enjoy Maintenance-Free Living: Grass Cutting, Exterior Window Cleaning, Window & Roof Replacement, & Water Are All Included In Your Maintenance Fees! Hardwood Floors & Pot Lights Throughout The Family Room, Kitchen, & Dining Areas. The Oversized Kitchen Provides Ceramic Tiles, Stainless Steel Appliances, A Backsplash, & Granite Counters. The Main-Level Primary Bedroom Features A 3-Piece Ensuite Bathroom & Walk-In Closet. The Loft Area Provides A Second Bedroom, But Can Also Be Used As An Office, Or An Above-Grade Family Room - The Choice Is Yours! Gas Line For BBQ! The Finished Walk-Out Basement Provides Large Windows, Pot Lights, Ample Storage, A Bedroom, Office Space, & A Large Rec Room With A 3-Piece Bathroom. Residents Enjoy Exclusive Access To A Stunning 16,000 Sq Ft Community Centre Offering A Lounge & Library, Games Room With Billiards & Shuffleboard, & Multiple Activity Rooms For Events, Fitness, & Group Gatherings. The Centre Also Features A Garden Patio, Along With A Kitchen & Entertaining Areas For Hosting Larger Functions. With Daily Social Programming & Organized Events, The Community Centre Provides An Active, Connected Lifestyle Year-Round! Close Proximity To The Nottawasaga Resort, Featuring Two Championship Golf Courses, A 70,000 Sq Ft Sports & Leisure Dome With Pool, Whirlpool, Gym, Squash & Racquetball Courts, Walking Trails, Hockey Rinks, & Dining Options - All Available At A Discounted Rate For Briar Hill Residents! Enjoy Easy Access To Stevenson Memorial Hospital, Highways 400 / 89 / 27, Walmart, Canadian Tire, Grocery Stores, Local Dining, Earl Rowe Provincial Park, & Nearby Nature Trails! (id:60365)
179 Bethany Leigh Drive
Toronto, Ontario
Welcome to this charming Single-family Detached Home with Double Car Garage; offering 1,584 sq. ft + 888 sq. ft Finished Basement of comfortable living space in a sought-after Scarborough neighbourhood featuring Three well-sized bedrooms on the Second Floor and One bedroom in the Basement. Large Windows fill the Home with natural light, creating a warm and inviting atmosphere. Generous Living and Dining areas flow seamlessly, perfect for Everyday Living. Kitchen with a Breakfast area great for Family meals. Newly Installed Vinyl Laminated Flooring in Living Room, Dining Room and Basement. Solid Hardwood Flooring in Family Room. Large Open Concept Basement is perfect for Family Gatherings and Entertainment, with great potential for future basement apartment. Minutes to Transit, Banks, Shopping, Library, Community Centre, Parks and Schools. (id:60365)
552 Main Street
Toronto, Ontario
Explore this exceptional condo alternative located in one of East York's finest neighborhoods. Charming Home On A Fabulously Deep Lot, With Front Pad Parking! Enter into a bright, open-concept main floor that creates a welcoming atmosphere. Beautiful modern kitchen with a breakfast area and walk out to a multilevel deck surrounded by a beautiful garden. This one-bedroom home can effortlessly be transformed back into a two-bedroom layout. The top floor, open concept, features a fantastic master retreat, complete with an ensuite bathroom( Jacuzzi) and a generous sitting area. The finished basement includes an electric fireplace, a convenient 2-piece bathroom, and a separate laundry room. Renovated from the basement to the top floor, this house showcases modern finishes throughout. Enjoy the outdoors on the beautiful deck and front porch, perfect for relaxation and entertaining. Marvelous Opportunity in a Family Friendly Neighborhood. Renovated Kitchen, Updated Bathrooms, Updated Mechanicals and Windows. Steps to Taylor Creek Green Belt Area. Walk to TTC, Danforth, subway and more (id:60365)


