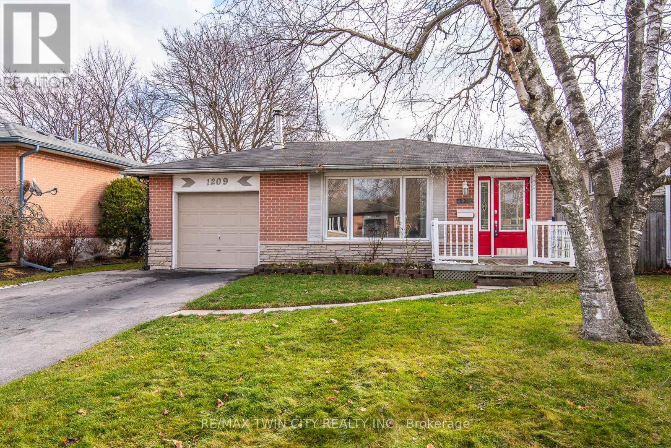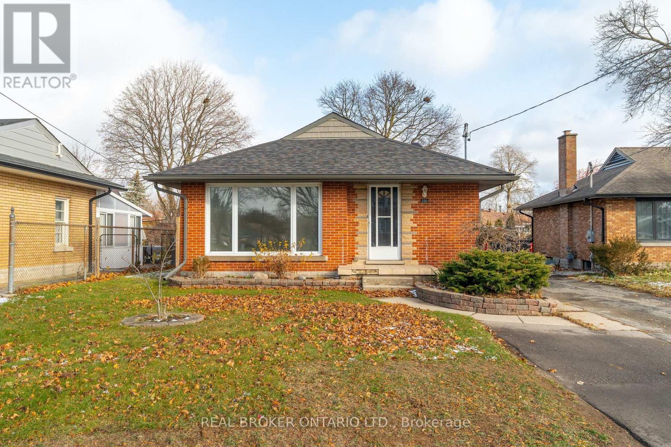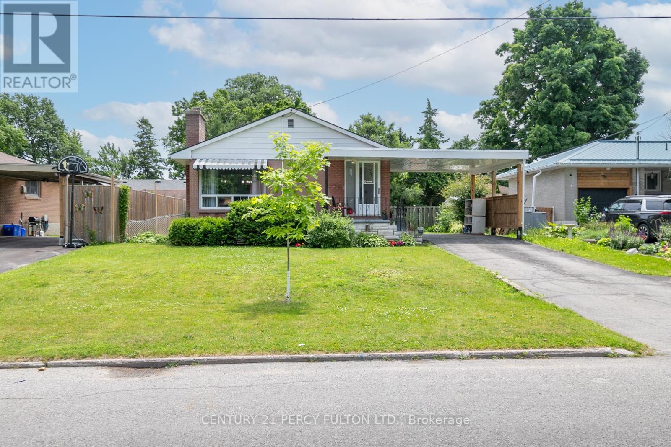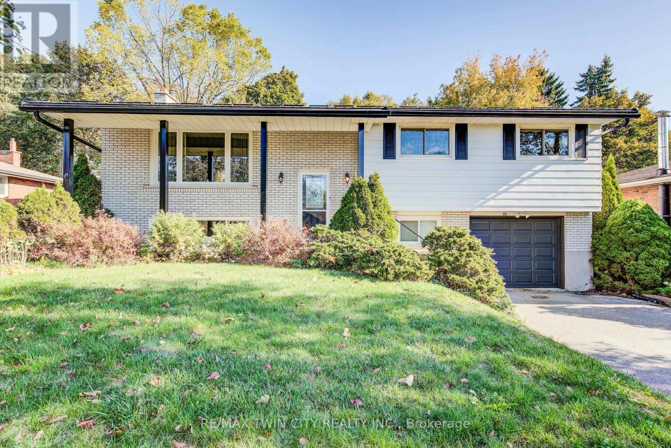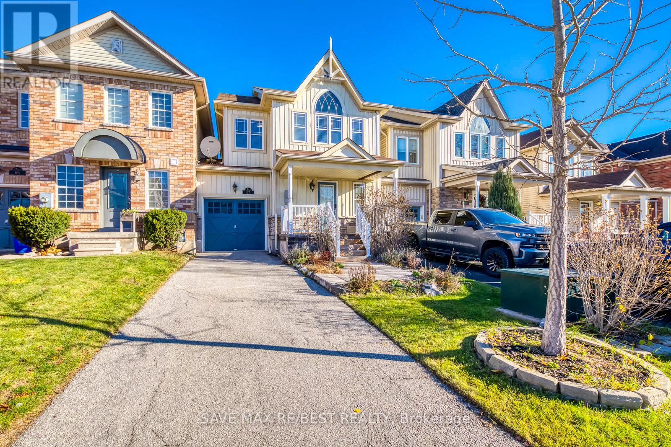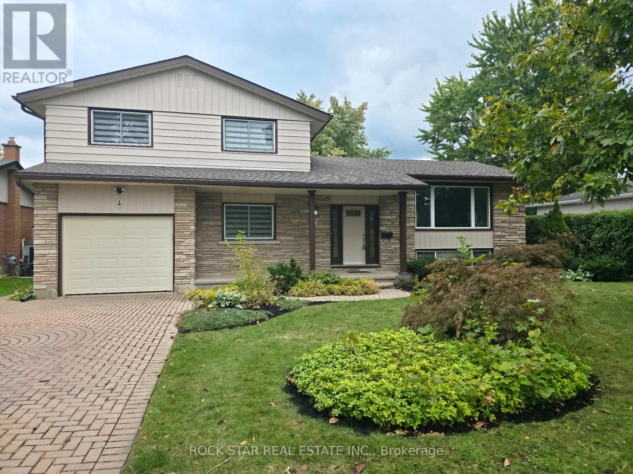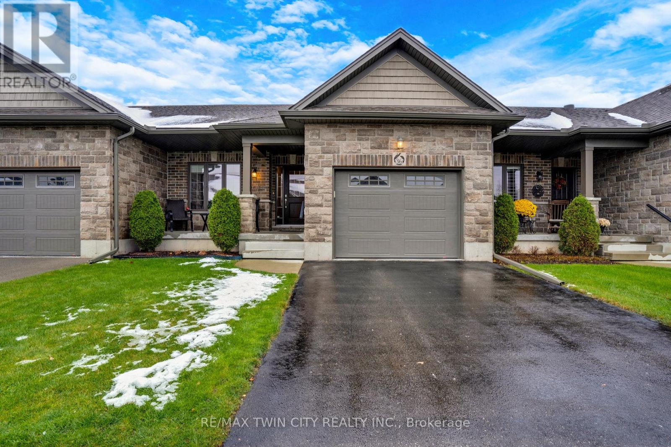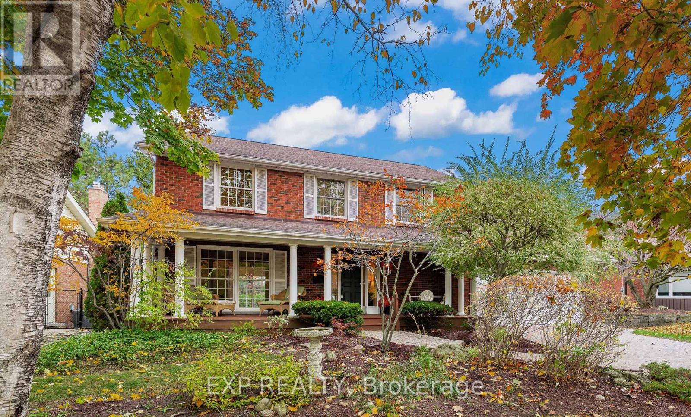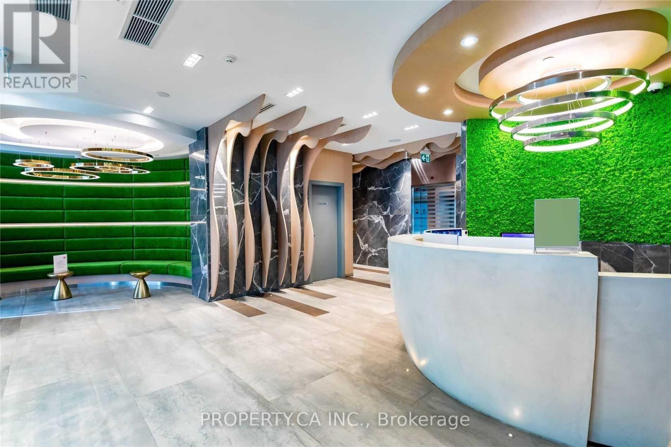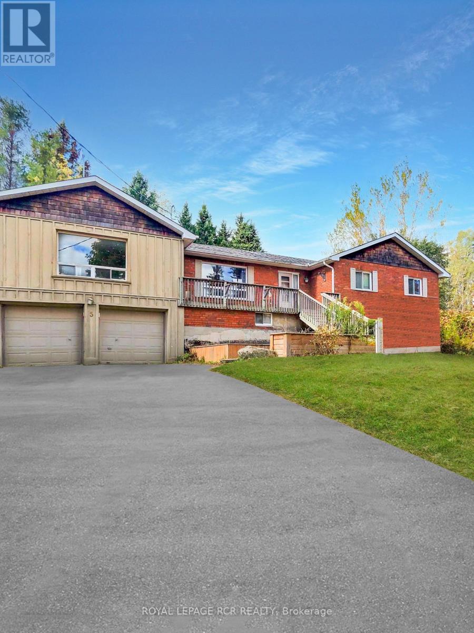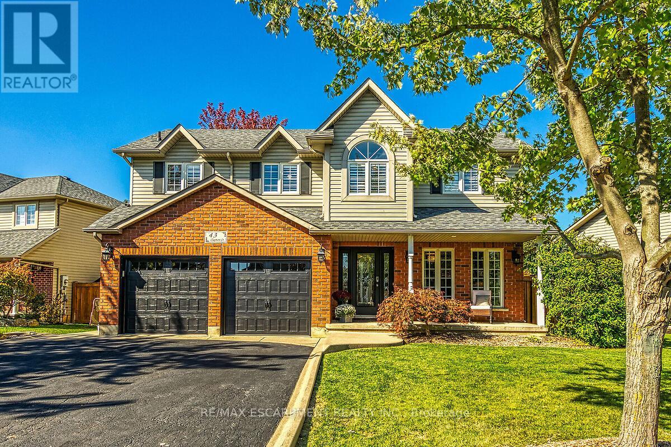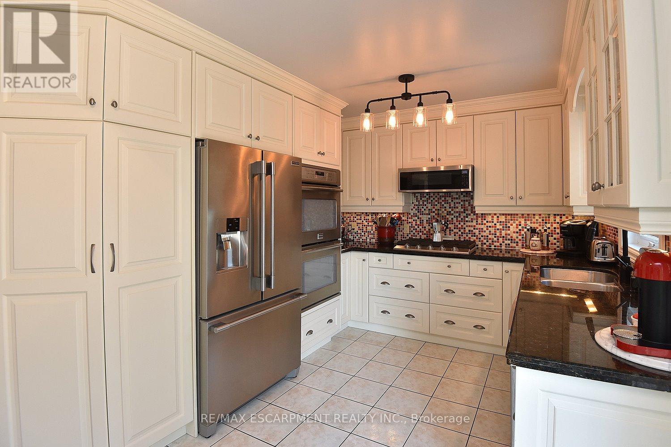1209 Valentine Drive
Cambridge, Ontario
Nestled on a quiet, family-friendly street in Cambridge, this charming backsplit offers solid bones and endless potential. Loved and well cared for by the original owner, the home features 3 bedrooms and 2 bathrooms, providing a comfortable layout for families or those looking to grow into the space. With its inviting floor plan, this property is the perfect canvas for your personal touches and modern updates. Ideally located close to schools, shopping, and the 401, everyday errands and commuting are a breeze. A wonderful opportunity to make a much-loved home truly your own. (id:60365)
220 Bruce Street
Kitchener, Ontario
Fully vacant possession legal detached duplex in desirable Rosemount! This updated bungalow offers a bright 3-bed upper unit and a fully renovated 1-bed lower suite (2020), both with in-suite laundry. Recent major updates include: Furnace & A/C (2025), Water Heater (2024), Roof/Eaves/Fascia (2019), Basement Windows (2014), Egress Window (2020), Deck, BBQ Gazebo & Fence (2014), Front Window Pane (2019), Parging (2015), plus upgraded insulation, plumbing & electrical in the basement (2020). Most appliances were replaced in 2020. The upper unit was cosmetically refreshed in 2020, while the lower unit underwent a complete renovation and legal duplex conversion. Sitting on a fully-fenced 52' x 125' lot with large shed and 4 parking spaces, this property is ideal for investors, mortgage-helper buyers, or multi-generational living. Bright, modern, and truly move-in ready. Set your own rents and start the new year with a fantastic opportunity just minutes to Hwy 85, downtown, parks, schools, and shopping. Some photos are virtually staged. (id:60365)
12 Northwood Crescent
Belleville, Ontario
Welcome to 12 Northwood Crescent, Full Brick Detached Bungalow on 55x100 Feet Lot. Renovated Home with New Flooring Throughout Main Floor, New Kitchen Freshly Painted. Dining Room can be Converted to 3 Bedroom on Main Floor, Side Door offers Direct Entrance to Finished Basement with Large Recreation Room. 4 Piece Shower and Rough-In Kitchenette. Recreation Room can be used as Bedroom in Basement. Minutes to Hospital, Schools, Shopping, Park, and Public Transit. No sidewalk, Parking for 4 Cars. (id:60365)
39 Kenwood Crescent
Guelph, Ontario
Charming 4-Bedroom Bungalow in Guelph! Welcome to this spacious 4-bedroom, 2-bathroom bungalow with a durable steel roof, ideally located in a family-friendly neighborhood just minutes from Highway 6, shopping, playgrounds, schools, and more! The main floor features a bright and inviting living room with a large front window, seamlessly connected to the dining area-perfect for gatherings. The eat-in kitchen boasts granite countertops, ample cabinetry, and a walk-out to a backyard deck, ideal for outdoor entertaining. Three generously sized bedrooms on the main level each offer their own closet space. Downstairs, the 1 car garage offers an entry into the home where you'll find the fourth bedroom, a large recreation room, and plenty of storage. The laundry area includes a convenient stand-up shower and a 2-piece bath. With a few modern updates and your personal touch, this home offers incredible potential to become the perfect family haven. (id:60365)
67 Golden Iris Crescent
Hamilton, Ontario
Discover family-friendly bliss in East Waterdown! Step into 67 Golden Iris, a charming two-storey link home boasting more than 2,100 square feet of inviting living space, three spacious bedrooms, and three-and-a-half bathrooms, all complemented by stunning curb appeal. Nestled on a serene crescent, it's just moments from Cranberry Hill Park, top-rated schools, and everyday essentials.Freshly painted from top to bottom, the interior showcases an airy open-concept design with thoughtfully crafted areas. Host memorable gatherings in the generous dining room, while the warm family room flows seamlessly into the eat-in kitchen. Here, you'll love the extended white cabinetry featuring a bespoke coffee station and full-height storage, paired with sleek granite counters, premium black Maytag and Whirlpool appliances, and an elegant glass backsplash.Head upstairs to find three bedrooms with newly installed flooring (2024) and a convenient stackable washer-dryer setup. The luxurious primary bedroom offers a walk-in closet and a private ensuite bath complete with a relaxing soaker tub and glass-enclosed shower. A full four-piece bathroom rounds out this floor.The fully finished basement expands your options with a versatile rec room, another full bathroom, and ample storage. Step through sliding doors to the vast backyard oasis, highlighted by a spacious deck ideal for outdoor entertaining, lush gardens, and plenty of room for a potential swim spa.Outside, enjoy driveway parking for two vehicles plus an attached single garage. Located in the sought-after catchment for Mary Hopkins Elementary, Flamborough Centre School, and Waterdown District High School. (id:60365)
4 Mississauga Road
St. Catharines, Ontario
Come and take a look at this gorgeous, recently renovated 4 Bedroom, 2.5 Bathroom home in a much sought after North End St.Catharines neighbourhood. Ideal for families and executives alike, the property is just a short stroll to the lake and Waterfront Trail, offering an inviting layout of over 1,200 sq.ft. with a ton of quality features! Inside you will find a cozy family room with gas fireplace, a powder room and modern eat-in kitchen with stainless steel appliances. Off of the kitchen you have a separate dining room and living room both with large windows that let in a ton go natural light. On the upper level, three generously sized bedrooms and renovated 4PC bathroom with soaker tub complete the main and upper levels. Downstairs, the fully finished basement features a newly installed 3PC bathroom with laundry, fourth bedroom, large rec-room and additional storage spaces. Stepping outside, the backyard is a paradise for gardening enthusiasts. Fully fenced and boasting lush landscaping, mature trees and a spacious deck for lounging on summer days. Additional highlights to this already incredible home include wide-plank luxury vinyl flooring throughout (no carpet!), pot lights, a single car garage with indoor access and 4 parking spots. Centrally located close to the lake, excellent schools, parks, shopping, Port Weller Community Centre and more! Available immediately. Homes like this, in this location, don't come up often, so schedule your viewing today! (id:60365)
36 - 53 Roth Street
East Zorra-Tavistock, Ontario
This welcoming 2-bedroom, 3-bathroom bungalow row house full of builder's upgrades and offers easy, comfortable living. Inside, big windows brighten the space, and the high ceilings with accent lighting and hardwood floors brings an open, airy feel to the kitchen and living room. The eat-in kitchen has stainless steel appliances and lots of cupboard space, while the living room features a sliding door that leads to a covered back deck and patio. The primary bedroom includes two closets and a modern 3-piece ensuite, and the second bedroom works well as a guest room or an office. A 4-piece main bath and main floor laundry make daily living simple and convenient. The basement is partially finished with a rec-room and a 3-piece bathroom. The large unfinished area you can use for storage or finish to suit your needs and there is a huge cold storage room under the front porch. Outside, there is a nice front porch and the backyard offers a covered deck, a patio, and a semi-private space that opens to a big shared green area. Located in Tavistock, you'll enjoy the charm of small-town living with local shops, parks, and great community events close by. It's only a short drive to Stratford for dining and theatre, and an easy commute to Kitchener-Waterloo, giving you the perfect mix of quiet country life with access to everything you need. (id:60365)
362 Pommel Gate Crescent
Waterloo, Ontario
Welcome to 362 Pommel Gate Crescent, a custom-built executive home in Waterloo's prestigious Beechwood community. Lovingly cared for by one family for over 40 years, this residence offers timeless quality and pride of ownership throughout. With over 3,000 sq. ft. of finished living space, the home features 5 spacious bedrooms, a grand entrance, living room with fireplace, and separate dining and sitting rooms-perfect for entertaining. Freshly painted and set on a beautiful tree-lined lot, it also includes a finished basement for added versatility. Enjoy exclusive Beechwood amenities including a community pool, tennis courts, and clubhouse, all close to top-rated schools, trails, and parks. A rare opportunity in one of Waterloo's most sought-after neighbourhoods. (id:60365)
1307 - 21 Carlton Street
Toronto, Ontario
Amazing South Facing 1 Bedroom Unit With Unobstructed City Views In A Great Location At Yonge & Carlton/College With 100 Walk Score. Experience Luxury Condo Living With Spectacular Light, Large Floor To Ceiling Windows, Functional 628 Sqft Layout And 138 Sqft Wraparound Balcony For Outdoor Living. Don't Miss Out On This Amazing OpportunityTo Call This Condo Your New Home! Numerous Amenities: College Subway Station, Streetcar, Loblaws, Banks, University Of Toronto, TMU, Hospitals, College Park, Yonge/Dundas Square, Eaton Centre, Restaurants, Theatres. Beautifully Updated Building Features Include Pool, Gorgeous New Lobby & Party Meeting Room, Gym, Rooftop Garden, Guest Suites, 24/7 Concierge, Visitor Parking And More. (id:60365)
5 Church Street
Amaranth, Ontario
Opportunity Awaits in the Heart of Amaranth! Discover endless potential with this detached bungalow, perfectly situated in the charming community of Waldemar. Featuring 3 bedrooms, 2 bathrooms, with abundant storage, this home offers a versatile layout ideal for families, renovators, or savvy investors alike. The bright main level boasts a welcoming family and dining area with a cozy fireplace, while the eat-in kitchen opens to a spacious deck and private backyard ideal for entertaining or relaxing in peace. Whether you're looking to renovate, invest, or create your dream home, this property is a rare find with exceptional potential in a sought-after location. Property sold "As -is" with no representations or warranties. (id:60365)
43 Claymore Crescent
Haldimand, Ontario
Seize the opportunity to live on one of the most sought after streets in South East Caledonia. This contemporary family home boasts over 3,100 square feet of finished living space and is close to all amenities including schools, parks, shopping and recreation. The spacious kitchen offers extensive maple cabinets, stainless steel appliances and an open concept layout with vaulted ceilings overlooking the family room and dining space. Retreat to the upper level primary suite offering a walk-in closet and 4 piece ensuite complete with jetted soaker tub and separate walk in shower. Two additional bedrooms on this level share a separate Jack & Jill ensuite bath. The fully finished basement is great for family movie nights and offers a large recroom, work-out space, an additional bedroom and 3 piece bath. The rear yard extends your entertaining and leisure options with a covered outdoor room and hot tub. Act now to make this house your home! (id:60365)
11 Jacqueline Boulevard
Hamilton, Ontario
One owner home, meticulously maintained and thoughtfully upgraded in recent years. The attractive curb appeal is enhanced by the tasteful landscaping, concrete driveway and walkways leading to the porch or through the arbour to the rear yard. A glass insert in the front door provides natural light to the spacious foyer. The living and dining rooms both feature hardwood floors and crown mouldings. The masterpiece of the home is the custom chefs kitchen, completely reconfigured in 2010 with white cabinetry, granite counters and high-end stainless-steel appliances: Frigidaire Professional double wall ovens and refrigerator, Electrolux 5 burner gas cooktop. Loads of storage thanks to the pantry with pull-out drawers, base cabinets with lazy susans, pots and pans drawers and a lighted display cabinet. Patio doors lead to the large composite deck, refreshing pool and concrete patio. Perfect for summer entertaining! A handy powder room completes the main floor and a wood staircase with painted spindles leads to the bedroom level. All the bedrooms are spacious while the primary suite offers his and hers closets and a renovated ensuite: new vanity with a quartz counter and a glass shower with a rainfall showerhead. The lower level consists of a large rec room with gas fireplace, perfect for entertaining or quiet family evenings. The workshop, laundry/utility room and large cold room offer ample storage or workspace. Updates include kitchen & furnace 2010, roof shingles 2012, pool & deck 2021, liner 2025, windows and doors 2021-22(except dining room), fridge & cooktop 2022-23, driveway & gutter leaf guard 2023, ensuite bathroom 2024.Extras include upgraded light fixtures, pot lights, brushed nickel door hardware, window blinds and a large shed. Conveniently located in the family-friendly Allison neighbourhood, steps to parks, library, YMCA and transit with an easy drive to Limeridge Mall & Upper James shopping/eateries. This move-in ready home awaits you! (id:60365)

