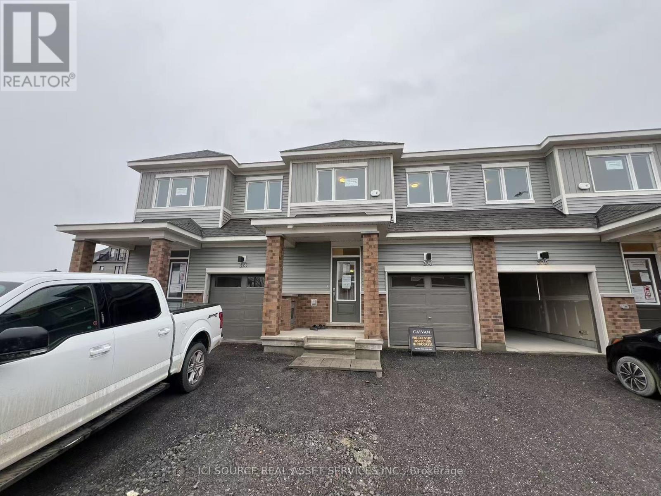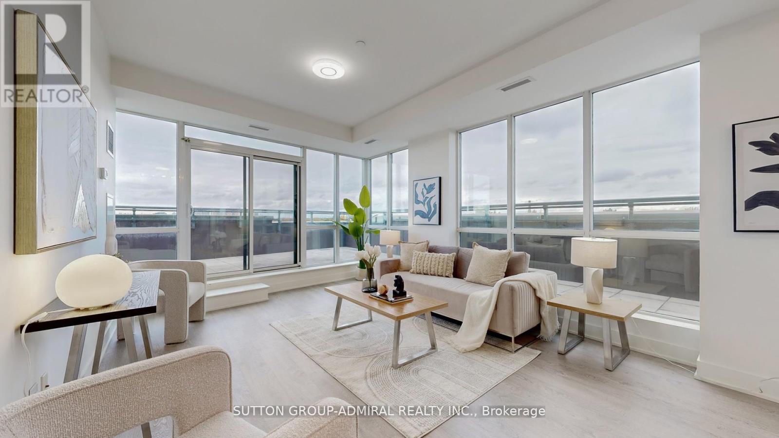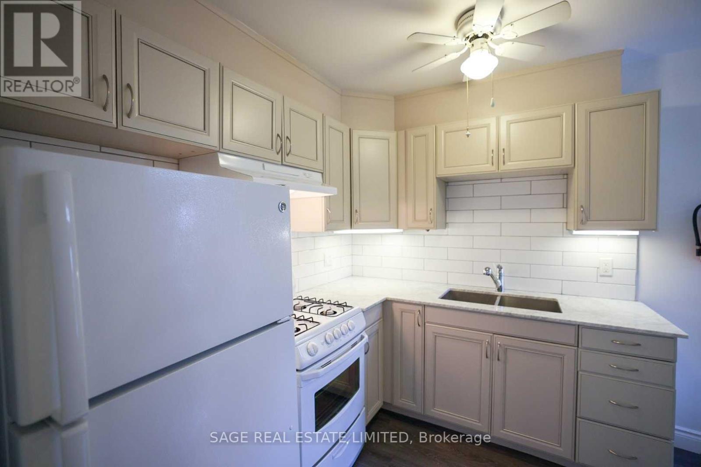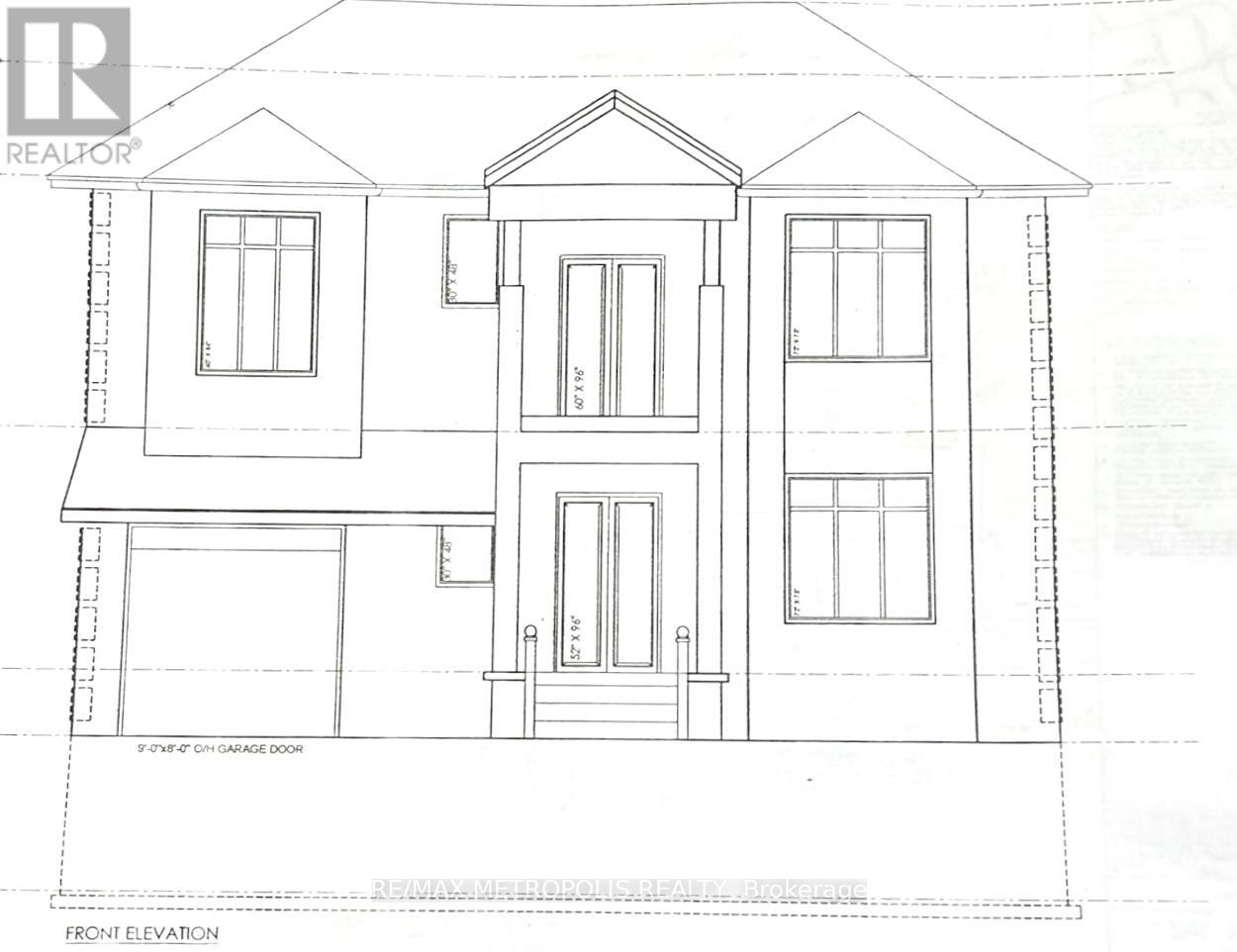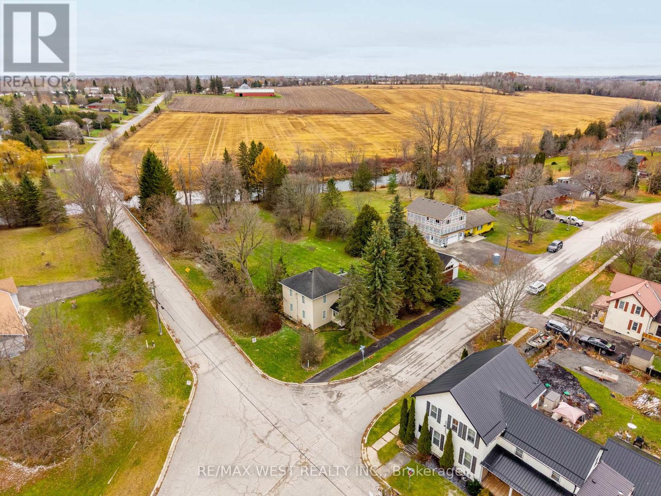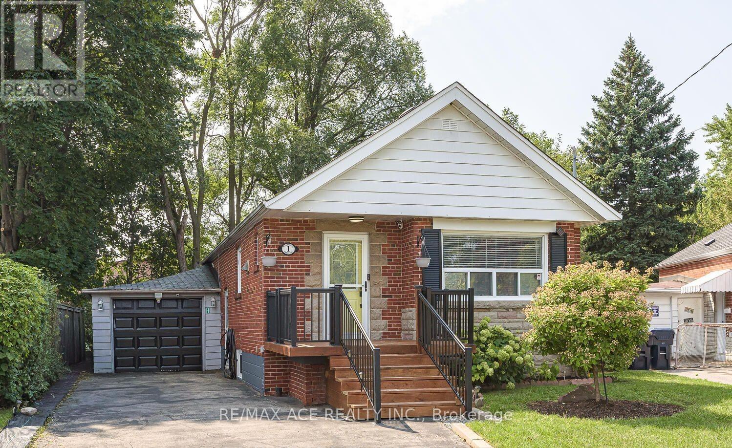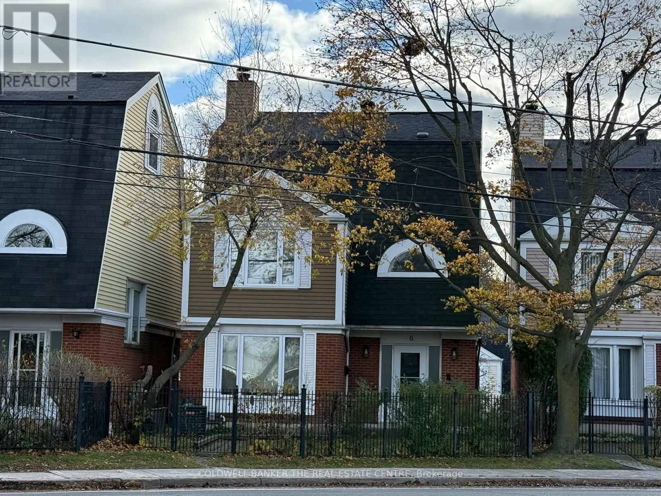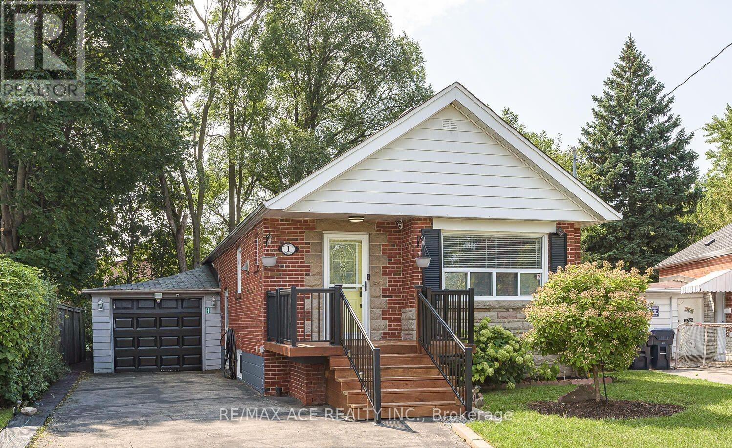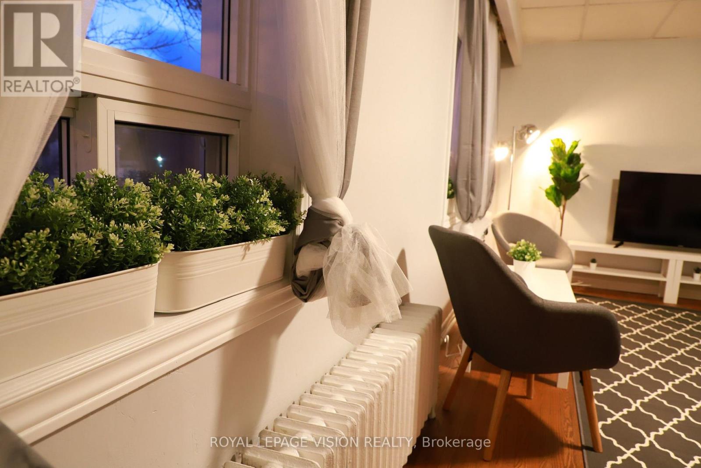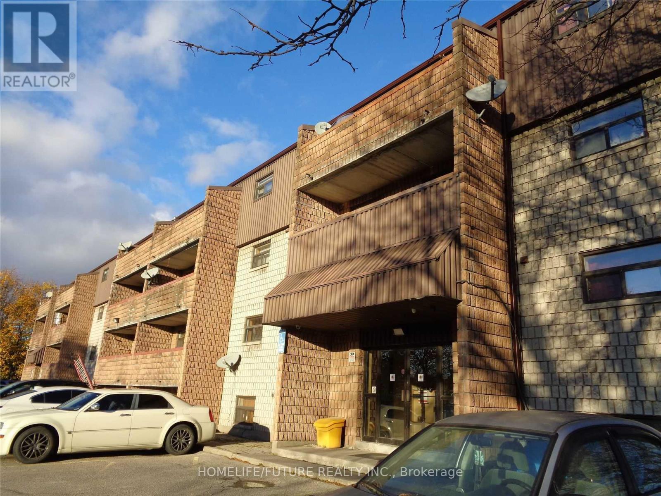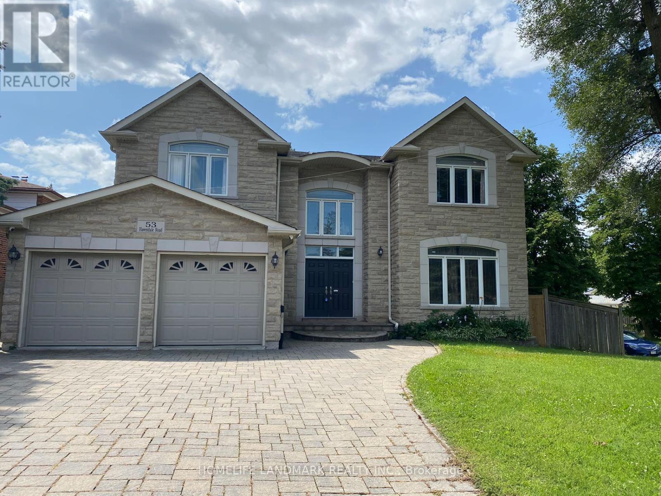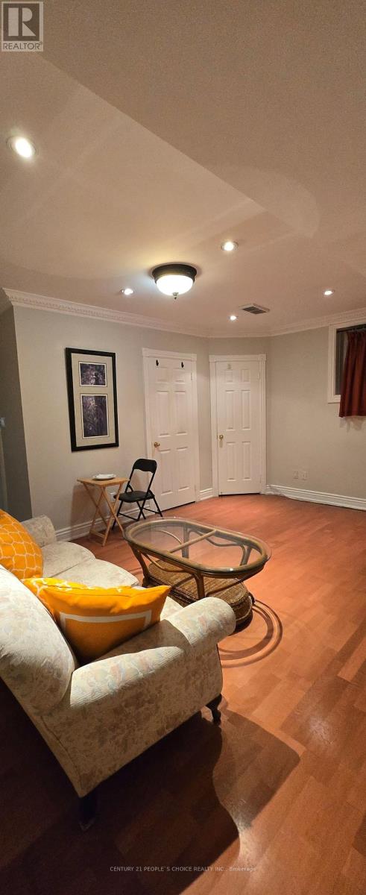376 Les Emmerson Drive
Ottawa, Ontario
Brand new home ready to move on 15th November, 2025. Gorgeous home with lot of upgrades and brand new appliances. Fully finished basement including a bedroom and a bathroom.Great location at Barrhaven, walk distance to Barrhaven Town Centre, close to parks and shops, Walmart, Costco and top ranked schools. See last pictures for floor-plan. Looking for a single family of maximum 5 people. *For Additional Property Details Click The Brochure Icon Below* (id:60365)
Ph11 - 7608 Yonge Street
Vaughan, Ontario
Rarely available, Unique Penthouse Condo, with wrap-around Terrace, available for lease. Prestegous Minto building with Yonge Street address, located in the heart of Thornhill, . Large 2+1 room, 2 washroom Condo, 1001 sqft, + Huge wrap-around deck offering unobstructed panoramic views in all directions. 1 designated underground parking spaces. Excellent layout: gourmet kitchen with gas range, premium appliances, custom countertops and backsplash, and a huge wrap-around private terrace with gas BBQ hookup and water faucet! Enjoy a luxurious lifestyle with top-tier amenities including a 2-storey gym, party room, 24-hour concierge, elegant lobby, calming water garden and ample underground visitor parking. (id:60365)
1b - 8 Brookmount Road
Toronto, Ontario
Your Chance To Live In The Desired Beaches Triangle! This Main Floor Jr 1 Bedroom Apartment Is Located In A Quiet Multiplex Home,Steps From Queen Street East, Ttc Streetcar Access & Minutes From The Beach! Private Entrance From Rear, Wooden Shutters, Marble KitchenCountertop, Gas Stove, Communal Backyard & In-House Coin Laundry. (id:60365)
24 Doric Street
Ajax, Ontario
An exceptional opportunity presents itself with this residentially designated parcel, conveniently positioned in proximity to Highway 401 and Salem Road. The site is accompanied by approved architectural plans for a distinguished residence of approximately 2,000 - 2,500 square feet. The proposed design incorporates a main-floor suite with private washroom facilities, in addition to 3 well-appointed bedrooms and 2 full bathrooms on the upper level. Ideally located, the property is steps away from Ajax GO and offers ease of access to retail conveniences, the Pickering Casino Resort, and the newly opened Porsche Experience Centre. (id:60365)
4 Coryell Street
Scugog, Ontario
1.28 Acre! Direct Riverfront on the Nonquon River in the beautiful Town of Seagrave! Large Century Home w/ detached Garage/Barn! 4bdrm, converted to a 2bdrm. Closed Porch, Main floor Mudroom w/ 2pc bath and separate entrance. Massive wrap-around deck overlooking the wide open yard! Small town feel, Close to all amenities! 10min North of Port Perry, 20min to Uxbridge, 30min to 407! Swim, Boat or just Enjoy your days relaxing by the river. (id:60365)
Bsmt - 1 Fairbourne Crescent
Toronto, Ontario
Bright 1-bedroom in-law suite in the basement. Basement has above-grade windows, a full subfloor for comfort, and a separate side entrance-great setup for extended family, guests, Located just minutes from Warden Station, the Eglinton LRT, top-rated schools, shopping plazas, parks, and community centres, this home offers unmatched access to everything you need. (id:60365)
6 - 45 Birchmount Street
Toronto, Ontario
Spacious 4-bedroom designer owned detached home tucked away on a quiet cul-de-sac just south of Kingston Road in the desirable Birchcliff community. This charming home combines urban accessibility with relaxed coastal charm surrounded by friendly neighbors.Sun-filled living room with wood-burning fireplace combines seamlessly with the dining room with a large bay window. Eat-in kitchen with stone counters and new stainless-steel appliances. Three large bedrooms with a 4-pc, renovated bathroom with heated floors on the second floor. Third floor primary bedroom retreat with his and hers walk-in closets and 4-pc ensuite bathroom. Spacious laundry room with brand new washer/dryer with pedestals. Walk-out rec room on the lower floor with a powder room and direct access to garage. Beautiful private backyard with dedicated dining and sitting areas perfect for entertaining.Steps away from Rosetta McClain Gardens, waterfront trails, community centers and great schools. Minutes away from Scarborough Bluffs and a mere 20-minute drive from downtown. Easy access to GO and TTC.Monthly Condominium fee of $220 includes snow removal for the cul-de-sac, wrought iron fence maintenance, property and structure insurance through the condominium. Contents, betterment and liability insurance is the resident's responsibility. (id:60365)
Main - 1 Fairbourne Crescent
Toronto, Ontario
Solid 2-bedroom raised brick bungalow. Hardwood floors throughout the main floor, large windows bring in lots of natural light, and the living and dining areas feel warm and welcoming. Renovated main bathroom with a modern 6-jet shower. Updated kitchen features quartz countertops, a stylish glass backsplash, and stainless steel fridge and stove. Walk out from the dining room to a large sundeck that overlooks a spacious, treed, pie-shaped backyard perfect for relaxing or entertaining. 2 Parking spots included. (id:60365)
1242 Danforth Avenue
Toronto, Ontario
Own a piece of the Danforth! Desirable opportunity to own and invest on the Danforth. Gorgeous renovated 3bedroom and living room apartment on second floor with rear door exit, move in ready. Renovated and occupied retail/restaurant business, in operation at market rental. Basement with full bathroom and additional entrance from laneway.Retail on the ground floor and newly renovated. Newly renovated retail space and fully usable basement. Basement has additional entrance from the laneway and additional living space. The building includes newly refurbished facade. (id:60365)
404 - 560 Bloor Street E
Oshawa, Ontario
Clean, Renovated, Bright, 2 Bedroom Apartment In A Quiet Building. Convenient Location. Spacious, Open Concept Living/Dining Room, Laminate Floors Throughout. Kitchen Has Quality Oak Cabinetry. Large Closet In Primary Bedroom, Well-Maintained Building, Fantastic Location! Minute Drive From Hwy 401, Public Transit At Your Door Step. Close To All Amenities, Shopping, Schools, Banks, Grocery Plus So Much More! (id:60365)
Basement - 53 Havendale Road
Toronto, Ontario
Luxary Custom Built Detached House In Great Location With All Energy Star Material . Two Bedrooms with Two 3 pcs Ensuite. Lots Of Upgrades , Finish With Marble And Tile Flooring. HIGH Ceiling , Granite Counter Top & B/I Appliances. Close To TTC, Kennedy Subway & GO Station, Shopping, Library And Schools. (id:60365)
Bsmt 2 - 1434 Rosebank Road
Pickering, Ontario
Bachelor 1 Bedroom Apartment In An Executive Home Steps To All Amenities utilities are separate No Pets And No Smoking (id:60365)

