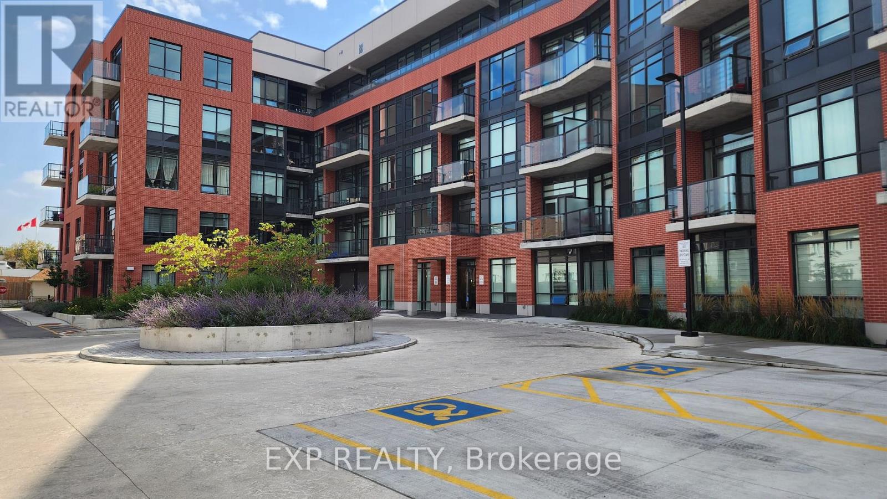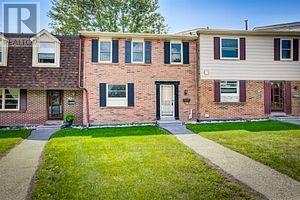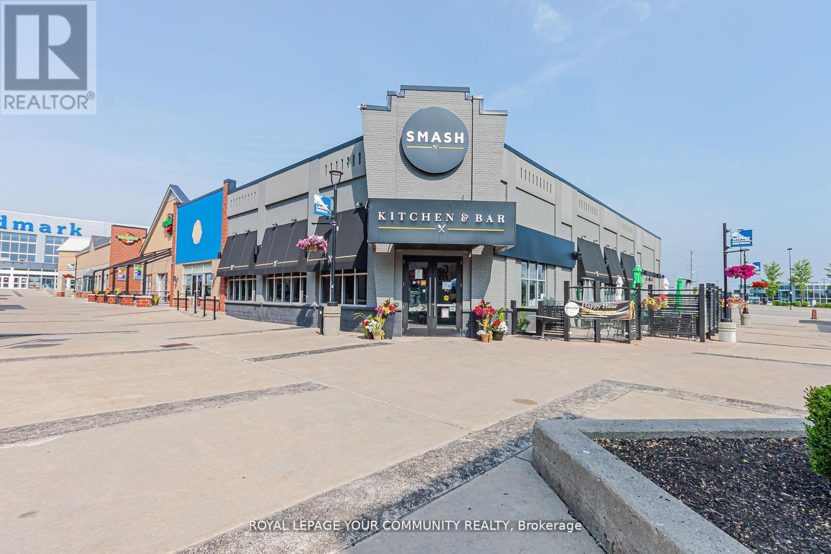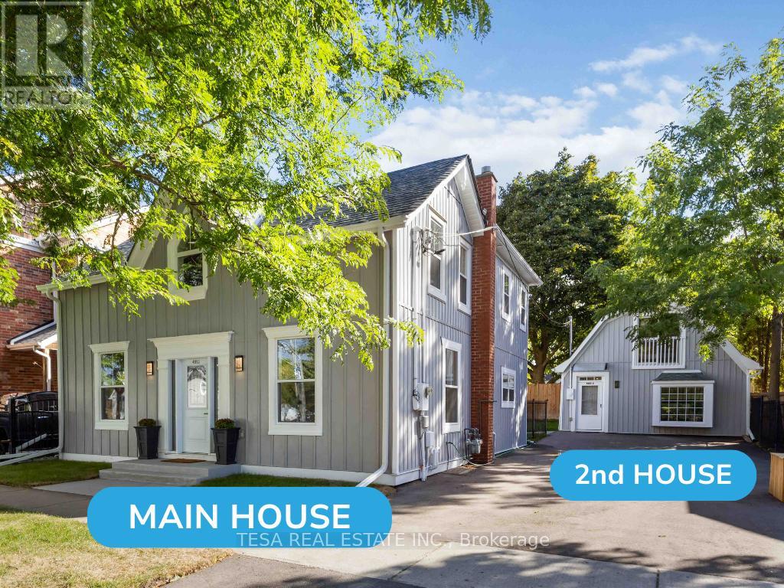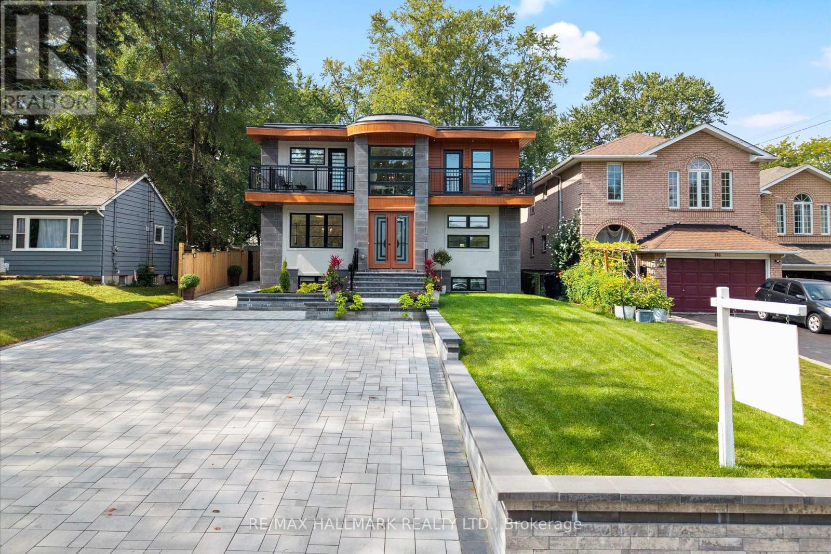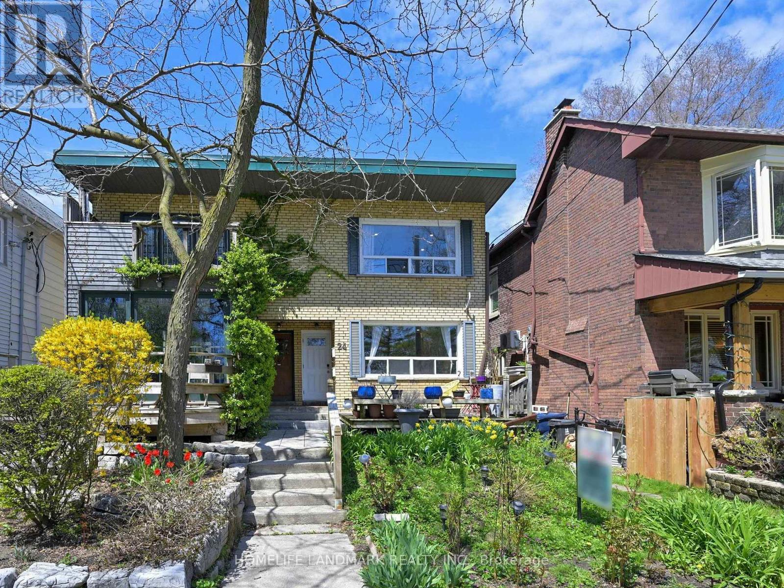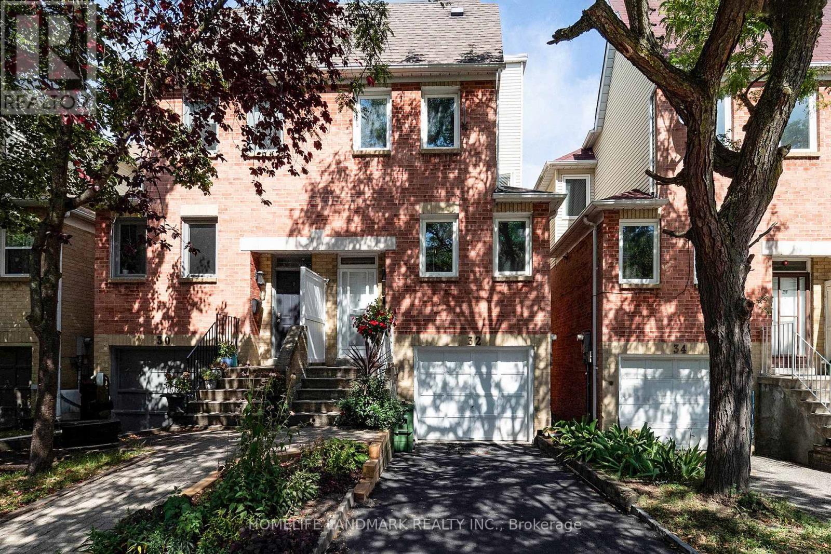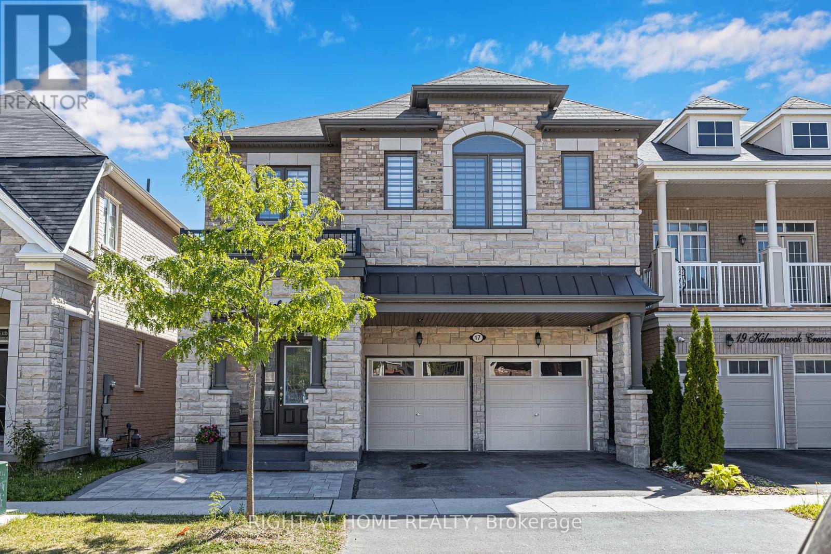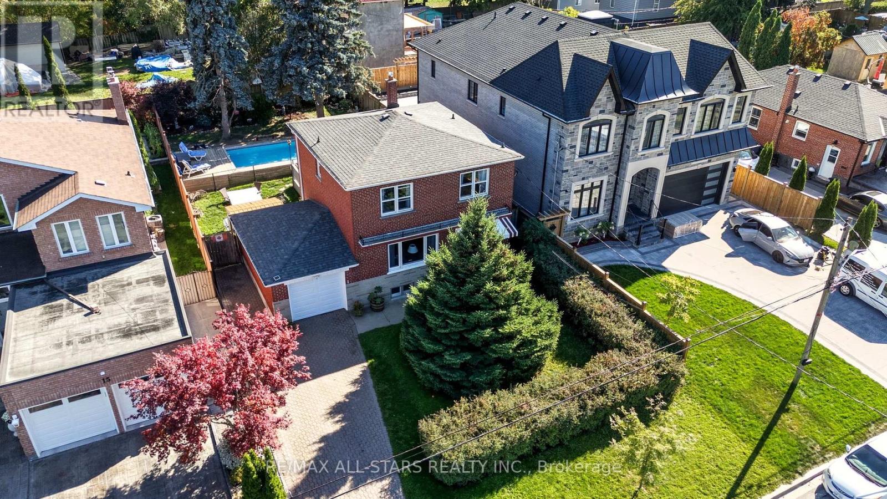520 - 1010 Dundas Street
Whitby, Ontario
Bright & Spacious 1-Bedroom Condo in Whitby, located in one of Whitby's newest buildings. Just one year old, this home combines modern finishes with a practical open-concept layout. The living, dining, and kitchen areas flow seamlessly together, offering a comfortable space for both everyday living and entertaining. The kitchen features stainless steel appliances, sleek countertops, and plenty of storage. The bathroom is modern and stylish, providing comfort and convenience.Enjoy being close to everything Whitby has to offer schools, parks, shopping, dining, and quick access to Highways 401 and 407 for easy commuting. Building Amenities Include: Gym & Yoga Room. Games Room & Social Lounge with Fireplace Party Room Relaxation Room. Locker for storage included. (id:60365)
108 - 91 L'amoreaux Drive
Toronto, Ontario
Fantastic 3-Bedroom, 2-Bath Condo Townhouse! Bright, spacious, and beautifully maintained, this lovely home features newly installed flooring on both the main and second levels and has been freshly painted throughout. Enjoy an eat-in kitchen and a welcoming living room with a fireplace mantel and walk-out to a private patio and yard. All three bedrooms are generously sized, and the lower level provides convenient access to two underground parking spaces. Located in a high-demand area, just a short walk to the TTC and close to Bridlewood Mall, schools, hospital, and library, with quick access to Highways 401 and 404.Note: The second-floor bath will be upgraded with a new stand-alone shower. (id:60365)
75 Consumers Drive
Whitby, Ontario
Well-Established, High-Traffic Restaurant Known For Its Upscale Comfort Food, Lively Atmosphere, And Strong Community Following. This Fully Equipped, Licensed Space Offers Seating For Approximately 200 Guests Across a Stylish Dining Room, Lounge, Private Event Space, and Patio. With a Proven Track Record Since 2020. This Operation Is Ideal For a Seasoned Restaurateur or Entrepreneur Looking To Step Into a Thriving restaurant Entertainment Center With Multiple Opportunities. Located In a Busy Commercial Plaza With Ample Parking and Consistent Foot Traffic, There Is Strong Potential For Continued Growth. (id:60365)
3 Arbutus Crescent
Toronto, Ontario
Welcome to this bright, open-concept bungalow offering comfort and convenience in the heart of West Scarborough. Perfect for first-time buyers, growing families, or downsizers, this home is surrounded by everything you need for everyday living. Three Spacious Bedrooms upstairs and a walk out to the large backyard. The lower level has a separate entrance and features an open concept area with adjoining kitchen and two more bedrooms. Enjoy close proximity to public transit, Highway 401/DVP, top-rated schools, community centres, libraries, grocery stores, parks, Scarborough Town Centre, Parkway Mall, Costco, UofT Scarborough, Centennial College, hospitals, and places of worship. (id:60365)
45 Arundel Avenue
Toronto, Ontario
Renovators Dream in a prime Danforth location! Welcome to this Classic 3-bedroom, 2-bath solid semi sitting on a rare and impressive 21.92 x 140 ft lot with laneway access and incredible potential for laneway housing. Wide Laneway access to the Garage providing easy access. In the city this adds even more value to this unique property. Nestled on a family-friendly street just steps to the Danforth, this home is bursting with possibilities. Whether you're a renovator ready to reimagine the space or a buyer looking for long-term upside, this property is a one-of-a-kind opportunity combining location, lifestyle, and future investment potential. Within walking distance to the Danforth's beloved shops, cafes, and restaurants, a 10-minute walk to Withrow Park, a 2-minute walk to Chester Station and Jackman Public School, a 96-walk score and transit score of 98! The Seller And Listing Agent Make No Representations Or Warranties Regarding The Condition Of The Property. PROPERTY BEING SOLD IN AS IS WHERE IS CONDITION NO WARRANTIES (id:60365)
4993 Old Brock Road
Pickering, Ontario
Two houses. Two Addresses, One Property. Separately serviced. In the heart of Claremont (North Pickering), this rare, turnkey property is ideal for extended family living, rental income, or both. Main House (2-storey | 3 beds | 2 baths | 2,100 Sq Ft): Newly rebuilt with City-approved Site Plan and Building Permits, ensuring peace of mind. The bright, open-concept main floor features a large, modern kitchen and a walkout to the backyard. Upstairs, there are three well-sized bedrooms and a spa-style bathroom. The contemporary palette includes clean lines and minimal black accents. Second House (2-storey | 1 bed | 1 bath | 1,100 Sq Ft): Extensively renovated, including roof, doors, windows, siding, kitchen, flooring, and more. The main level offers an open-concept living and kitchen area. Upper level features an oversized closet, bedroom, and full bathroom. Walking distance to the village, community centre, and trails, with quick access to the 407 and GTA amenities. The projected rent for the second house is approximately $2,000 per month, presenting a polished and flexible opportunity in the sought-after Claremont area. (id:60365)
134 Manse Road
Toronto, Ontario
Welcome to 134 Manse Road, a stunning custom-built home redesigned from the ground up with exceptional craftsmanship, energy-efficient systems, and upscale finishes. Perfectly located near scenic waterfront trails, this property combines modern elegance with everyday convenience. Offering over 4,500 square feet, the home features six bedrooms and four full bathrooms in an open-concept layout ideal for both entertaining and family life. Soaring ceilings, premium lighting, engineered hardwood floors, and a striking cast-iron staircase set a sophisticated tone. A main-floor bedroom with a private ensuite and walk-in closet is perfect for guests or multi-generational living. The great room impresses with dramatic smooth ceiling heights, a sleek linear fireplace, and 14-foot sliding glass doors leading to a private patio. The chef's kitchen includes a massive centre island with additional storage, quartz counters and backsplash, a walk-in pantry, and premium built-in appliances, including a 48-inch gas range and wine cooler. Upstairs, the sunlit primary suite offers a walk-in closet and spa-like ensuite with a freestanding soaking tub, custom double vanity, and a glass-enclosed rain shower with body jets. Spacious second story family room retreat perfect for movie & game nights. The finished lower level adds versatility with above-grade windows, a full kitchen, large living area, and a bedroom with a four-piece ensuite ideal for extended family or guests. Professionally landscaped stonework enhances the nine-car driveway and backyard patio, ready for a pool, garden suite, or outdoor kitchen. Situated near Port Union and Lawrence, commuting is effortless with quick access to the Port Union GO Station and Highway 401. Parks, waterfront paths, shopping, and dining are all close at hand, making this a rare blend of luxury and convenience! (id:60365)
24 Kewbeach Avenue
Toronto, Ontario
A rare opportunity in Torontos coveted Beaches neighborhood! This stunning 2-storey triplex at 24 Kew Beach Ave offers 1282 sq ft of above-grade living space with 3 self-contained units, ideal for investors or multi-generational families. Fully renovated from top to bottom, it features 2 spacious bedrooms plus an additional room in the basement, 3 modern bathrooms, high-end Miele and Electrolux appliances, new furnace and A/C, interlock, fencing, and more. Just steps from the boardwalk, Lake Ontario, and sandy beaches, with 2-car laneway parking at the rear, this home combines luxury, functionality, and an unbeatable location. Enjoy the vibrant lifestyle of Queen Streets shops, cafes, and parks in this once-in-a-lifetime turnkey property with income potential. (id:60365)
32 Coatsworth Crescent
Toronto, Ontario
Location, Location, Location! Bright and well-maintained home in a highly sought-after neighbourhood. Walking distance to school, subway station, shopping, library, and park. Spacious layout featuring 3 bedrooms with a large primary bedroom. large kitchen with a bright breakfast area. Finished walkout basement with separate entrance, own kitchen, and versatile living space perfect for in-law suite, rental income, or extended family. Move-in condition with potential to personalize. Furnace and heat pump (2023) HWT (2017). (id:60365)
17 Kilmarnock Crescent
Whitby, Ontario
This immaculate 2,691 sq. ft. detached home showcases contemporary design with an open-concept main floor featuring rich dark hardwood flooring. The gourmet kitchen boasts pristine white cabinetry, premium quartz countertops, stainless steel built-in appliances, and a spacious centre island with pendant lighting.Elegant tray ceilings, abundant pot lights, and large windows flood the space with natural light. The inviting living room includes a cozy fireplace, while the breakfast area opens to a private backyard perfect for entertaining.The second floor features a rare and highly coveted bonus family rooma exceptional find that transforms everyday living. This versatile upper-level retreat offers endless possibilities as a children's playroom, home theatre, teen hangout, or quiet reading sanctuary, providing valuable separation from the main living areas. This sought-after feature adds tremendous functionality and appeal, creating the perfect space for families to spread out and enjoy. The well-appointed bedrooms complement this bonus living space, while the primary retreat features a luxurious ensuite with freestanding soaker tub, glass shower, and double vanity.Additional highlights include an unfinished basement with tremendous potential, attached double garage with interior access, and modern window treatments throughout.Located in a sought-after Whitby community with convenient access to excellent schools, shopping, recreation, and major transportation routes including Highway 401. This exceptional property combines stunning design, generous living space, and prime location. (id:60365)
11 Chatterton Boulevard
Toronto, Ontario
OFFERS ANYTIME! Welcome to 11 Chatterton Boulevard, a rarely offered detached 2-story home on a private 50 x 125 ft lot in the heart of Scarborough Village. This property delivers the perfect balance of space, privacy, and versatility, making it an ideal choice for families, investors, or anyone looking for a home with both lifestyle and income potential. The main level is bright and inviting, offering a large open layout with an eat-in kitchen and walkout to your private porch, creating the perfect flow for entertaining and everyday living. Upstairs, you'll find three spacious bedrooms, including a primary bedroom with a built-in closet for added convenience, while the finished basement is a standout feature, fully set up as a self-contained one-bedroom apartment with a second kitchen, full bathroom, and separate entrance. This private lower-level suite makes an excellent in-law suite or accessory apartment, adding significant flexibility for multi-generational living or income potential. Outdoors, your private backyard oasis awaits with a Kayak on-ground pool, lush manicured gardens, and a deep lot that provides space for barbecues, family gatherings, gardening, or simply relaxing in privacy. The attached garage offers direct backyard access, and the private driveway comfortably accommodates three additional vehicles, making parking simple and convenient. Located on a quiet, tree-lined street yet just a short walk to the Eglinton GO Station, TTC, shopping plazas, and excellent schools, this home also puts you minutes from the Scarborough Bluffs, Bluffers Park and Beach, Rouge National Urban Park, and major highways for easy commuting. With its combination of a premium lot, private pool, finished basement apartment, and a prime Scarborough Village location, 11 Chatterton Boulevard is a RARE opportunity to secure a detached home with endless potential in one of the city's most sought-after neighbourhoods. Don't miss your chance, this home truly has it all. (id:60365)
222 Pearson Street
Oshawa, Ontario
Spacious 4-Bedroom Townhome in Prime Location! This bright and roomy home is one of the largest units in the complex, offering 4 bedrooms, 2.5 bathrooms, and plenty of space for the whole family. It features a spacious living room, a separate dining room, and a large kitchen with plenty of cabinet space, perfect for cooking and entertaining. The finished basement adds even more living space, and the private backyard is great for relaxing or spending time with family and friends. You will also enjoy the convenience of a 1-car garage. Located in an incredible area, just minutes from public transit, shopping, Costco, parks, and more. The roof and windows are newer, giving you peace of mind for years to come. The complex includes great amenities like a park, swimming pool, and visitor parking. This is a rare find! Spacious, well-located, and move-in ready! (id:60365)

