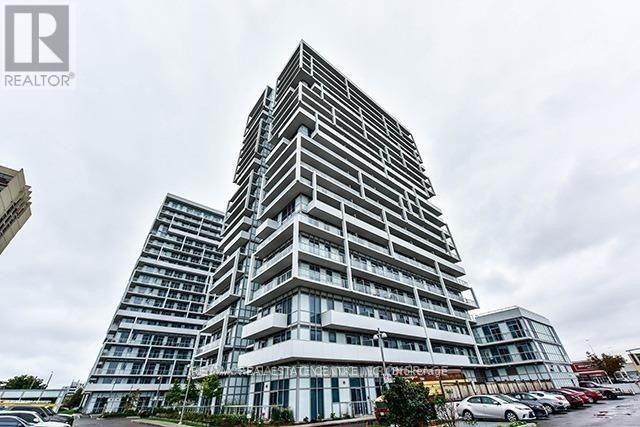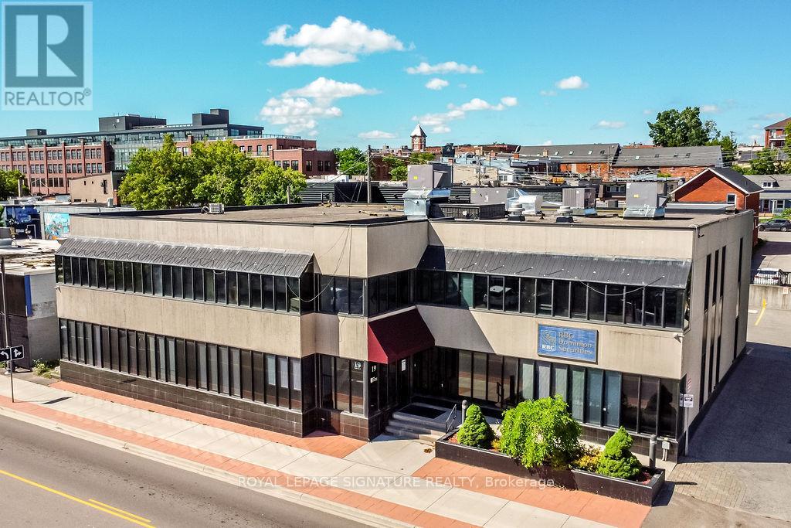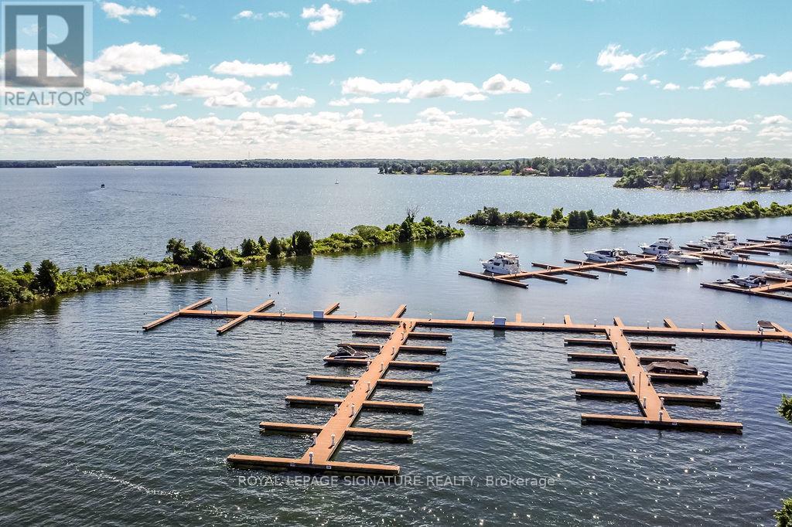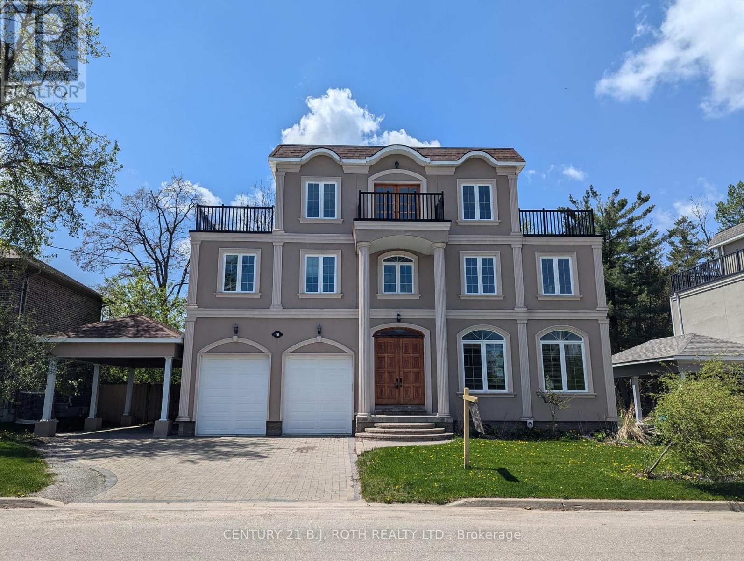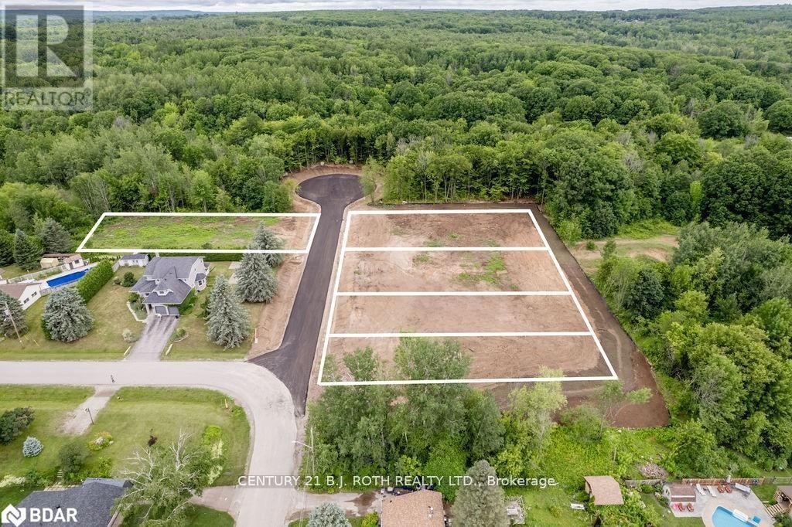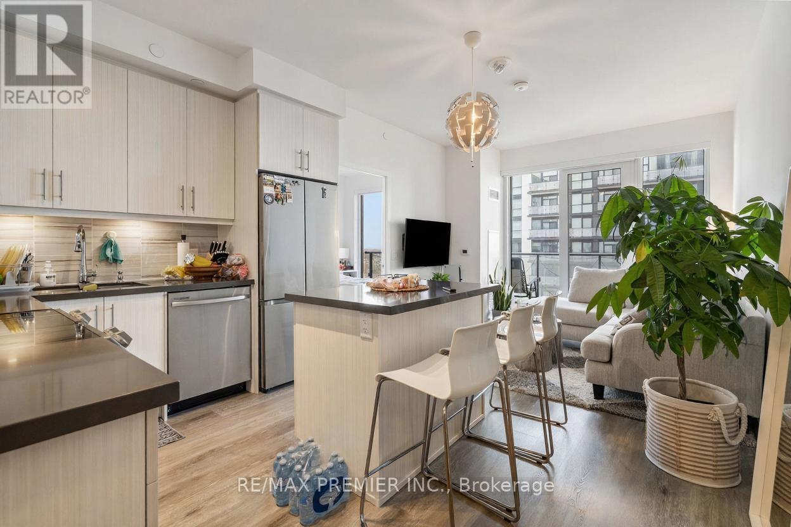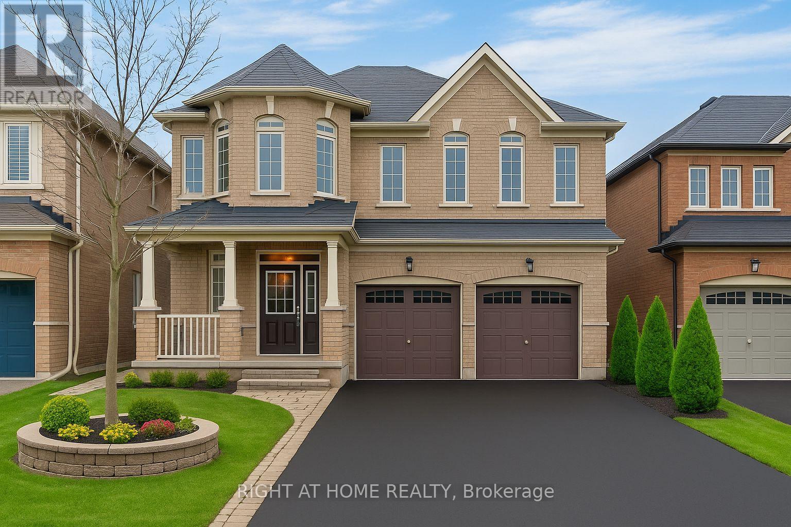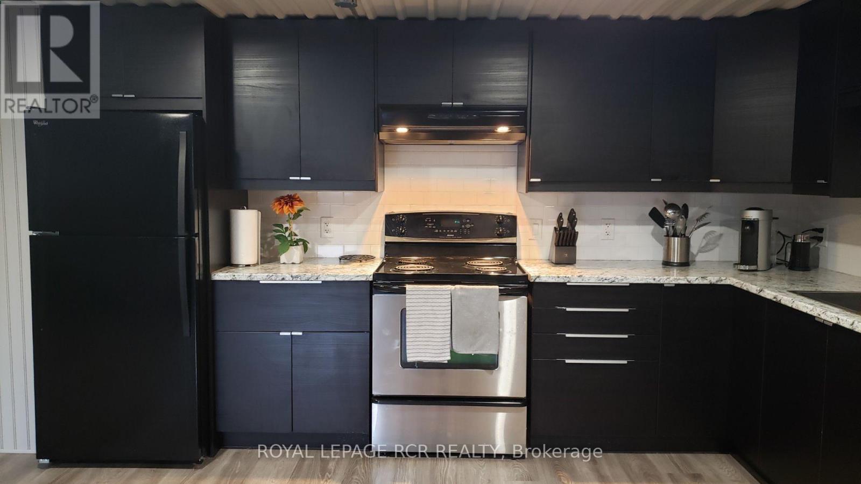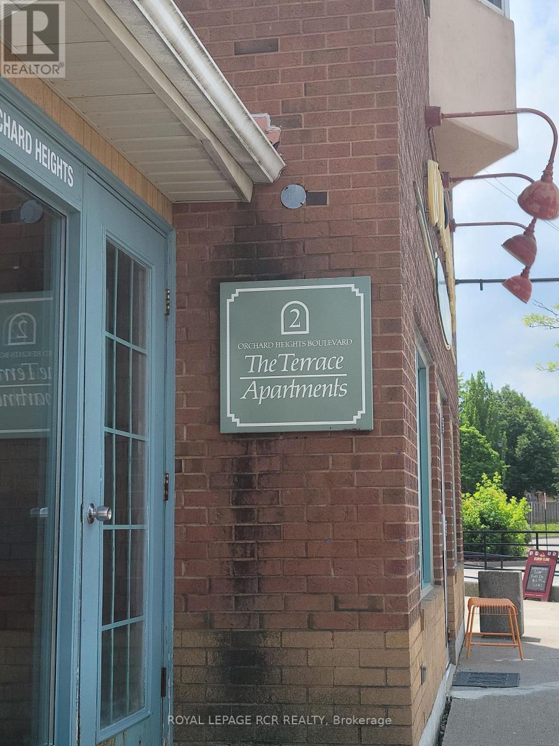1123 Lakeshore Road E
Oakville, Ontario
Welcome to 1123 Lakeshore Road, located in one of Oakville's most sought-after neighbourhoods, a bright, sun-filled home nestled on a rare and expansive 100 x 150 ft lot. Perfectly positioned at the corner of Lakeshore and Burgundy Road, this exceptional property is surrounded by mature trees and multi-million-dollar custom homes. Enjoy a short walk to the lakefront trails, downtown Oakville, or nearby parks and top-rated schools. This elegant, tree-lined pocket is known for its timeless charm and unbeatable location. Whether you're a builder, investor, or future homeowner with a vision, the opportunities here are truly limitless. Plans are drafted and permit-ready for a stunning 4,400 sq ft residence designed by HDS Dwell, offering the chance to create a custom masterpiece in a prestigious setting where properties like this rarely come available. Currently on the lot is a beautifully maintained 4000 sq ft bungalow, featuring spacious principal rooms, a custom kitchen with granite counters and built-in appliances, a formal dining room, and a bright living room with wall-to-wall windows and gas fireplace. The second bedroom can convert to a private office/den, while the family room opens directly to the landscaped backyard oasis complete with deck, patio, and in-ground swimming pool. The lower level includes a large recreation room with gas fireplace, three generous bedrooms (one used as a gym), with the potential for a self-contained in-law or nanny suite. Additional highlights include a heated 2-car garage with epoxy floors, a double-door foyer, and a 6-car interlock driveway. (id:60365)
1102 - 65 Speers Road
Oakville, Ontario
This One bedroom unit boasts 9 ft ceilings, a modern open-concept layout, a sleek kitchen with granite countertops, stainless steel appliances, and two walkouts to an oversized balcony with unobstructed north views. Includes 1 parking and 1 locker.Enjoy resort-style amenities including an indoor pool, hot tub, sauna, media and recreation rooms, guest suites, and a rooftop BBQ terrace.Prime Oakville locationjust minutes to the QEW, Oakville GO, waterfront, schools, shopping, banks, and fine dining, with transit at your doorstep. (id:60365)
3224 Turnstone Crescent
Mississauga, Ontario
Prime Location! Situated in the heart of Erin Mills near Winston Churchill and Dundas, this 4+1 bedroom home features a separate basement apartment with its own private entrance, offering excellent income or in-law suite potential. The basement includes a spacious living room, one bedroom, full bathroom, kitchen with breakfast bar, and dishwasher. The main floor offers great potential for modern upgrades and an open-concept transformation, and already includes hardwood flooring, a family room with gas fireplace, large formal dining room, main floor laundry, garage access, and a side door entrance from the mudroom. The main and second floors are freshly painted, and all appliances are included in as-is condition. Shed in Backyard. The fully fenced backyard features a large deck, perfect for entertaining. Located within walking distance to a plaza with a variety of retail stores and restaurants, and close to top-rated schools, parks, shopping centres, and major highways including 403, 407, and the QEW, this home combines functionality, potential, and unmatched convenience. (id:60365)
2445 Riverside Drive
Clearview, Ontario
Paradise In The Woods...A Magical Place that is private, spacious and bright. Watch Nature Unfold Year Round, Ski/Golf/Hike/Bike! Creemore, Devils Glen, Collingwood And The Shores Of Georgian Bay All Nearby! 15.4 Acres including a small parcel across the road with access to The Mad River. A Special Custom Designed Split Level Offers A Timeless Easy Flow Architecture, Spectacular High Beamed Ceilings On Main Floor. Double-sided Floor To Ceiling Fireplace With Far Reaching Views To Take In From The Sunroom. (id:60365)
202 - 19 Front Street N
Orillia, Ontario
Discover a prestigious leasing opportunity in the heart of downtown Orillia. This impressive Second-floor office suite offers 1851 sq. ft. of well-appointed space. The suite is move-in ready, providing a turnkey solution for your business needs. Additional rent (TMI) is estimated at $15.00 per sq. ft. The building ensures accessibility with wheelchair-friendly features and offers guaranteed parking for 4 vehicles during the summer months and 3 in winter, with additional visitor parking spaces. Rent does not include in suite janitorial, internet/communications, or management fees. Zoned for a variety of uses, permissible options include professional office, school, childcare facility, fitness centre, or restaurant. Seize the opportunity to secure your place in one of Orillia's most desirable locations. A total of over approx. 8,000 sq. ft. is available-enquire today to elevate your business presence in this sought-after property. (id:60365)
16 Gray Lane
Barrie, Ontario
Stunning Mediterranean inspired 3-Storey Home in Barrie's Prestigious Tollendale Neighbourhood! Designed with European flair, the stately facade features arched windows, grand columns, and Juliet balconies, creating an unforgettable first impression. Just minutes from the beach at Tyndale Park, this spacious family home features 5+1 bedrooms and 6 bathrooms. Enjoy the stunning water views from the 3rd-floor balcony, perfect for morning coffee or evening sunsets. The grand foyer welcomes you with hardwood floors and elegant staircases that flow throughout. The open-concept kitchen is ideal for entertaining, showcasing a large island, granite countertops, and upgraded cabinetry. Open to bright living room with a cozy fireplace with expansive windows. This home also features an in-law suite perfect for extended family or guests. An incredible opportunity to own a beautiful home in one of Barrie's most desirable areas! (id:60365)
300 Centennial Drive
Midland, Ontario
WELCOME TO MARCELLUS PLACE, VACANT LARGE 114x197 LOT, COMPLETELY CLEARED AND GRADED ON A PAVED CUL DU SAC ROAD. ALL INFRASTRUCTURE AND UTILITIES INSTALLED. LITERALLY READY TO BUILD. MUNICIPAL WATER TO ALL LOTS, NATURAL GAS AND HYDRO. ENVIRONMENTAL HAS BEEN DONE. BUY AND BUILD. ALTERNATIVELY CAN HAVE COME BUILT WITH CUSTOM PLANS AVAILABLE UPON REQUEST. (id:60365)
1704 - 95 Oneida Crescent
Richmond Hill, Ontario
Charming 2-Bedroom Unit in Richmond Hill 95 Oneida Cresa #1704. Welcome to this beautifully appointed 2-bedroom, 2-bathroom condo located in the heart of Richmond Hill. Spanning 820 sq ft, this unit features an inviting, open-concept living and dining area, perfect for entertaining or relaxing with family. The modern kitchen boasts a convenient breakfast bar, ideal for casual dining and morning coffee. Step outside to enjoy the spacious balcony accessible from both the master bedroom and living room, offering a serene space to unwind and take in the views. With two full bathrooms, convenience is at your fingertips, making this unit perfect for a small family or to enjoy guests. Don't miss the opportunity to make this charming condo your new home! Parking & Locker Included. Tenant pays for hydro utility; heat and water are included. (id:60365)
Main, 2nd Floor - 90 Maplebank Crescent
Whitchurch-Stouffville, Ontario
Very Nice & Beautiful 4 Bed Rooms & 4 Wash Rooms Detached Home! Hundred Of Thousands Spent On Upgrades!Freshly Painted! New Granite Kitchen Counter & Hardwood Floor All Over The Place! Modern Kitchen With Stain Less Steel Appliances! Open Concept Family,Living & Dining Rooms!2nd Floor Laundry! Indoor & Outdoor WiFi Pot Lights!Garage Organizer! No Side Walk! No Grass Mowing To Stone Paved Backyard & Pathways!Conveniently Located & Close To All Amenities.The Lease Include Main & 2nd Floor Only. (id:60365)
341 Queensville Side Road
East Gwillimbury, Ontario
1 bedroom, 2nd floor apartment perfect for single professional. Country setting close to Highways, Transit, Hiking trails. Trendy, loft-like, open concept, full kitchen, large living area, separate bedroom, 4pc bath, private entrance, small storage space, coin laundry on-site. Heat, hydro, A/C, parking, snow removal & grass cutting is included. Like new appliances & living spaces. Rental Application. References. Employment Letter. Credit Check. First & Last deposit. Must be non-smoker, not ideal for pets. (id:60365)
237 - 2 Orchard Heights Boulevard
Aurora, Ontario
Welcome to St. Andrew's Village Apartments. This Second Floor Walk-Up Features Open Concept Living Room and Dining Room, Carpet Free and Private Terrace. St. Andrew's Village Apartments Gives You Everything At Your Doorstep, Shopping, Coffee Shops, Restaurants, Park, Public Transit And The Complex Is Pet Friendly. Shared Coin Laundry In Complex For Tenant Use, Tenant Responsible For Hydro, Internet, Tv, Phone, $100 Per Month For Water And $200 Refundable Key Deposit, 2 Parking Spots Included Additional Parking Spot $35/Month Thru Management Office Based On Available. Photos from before the existing tenant. (id:60365)


