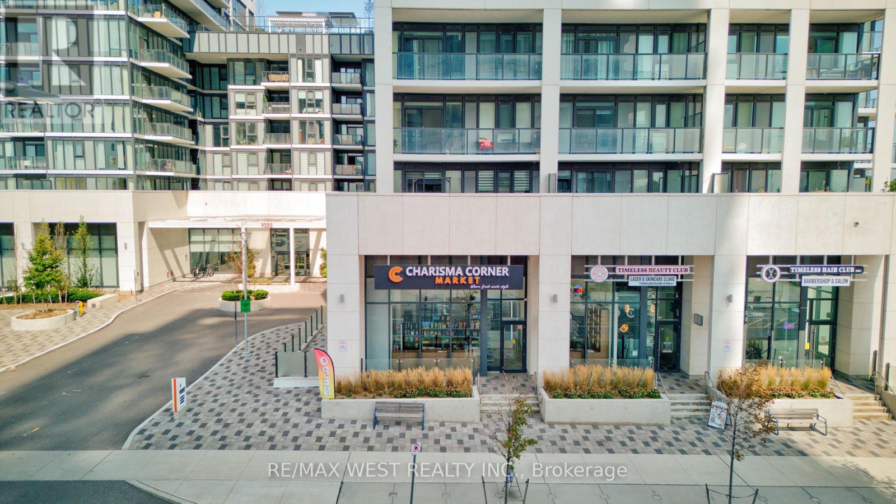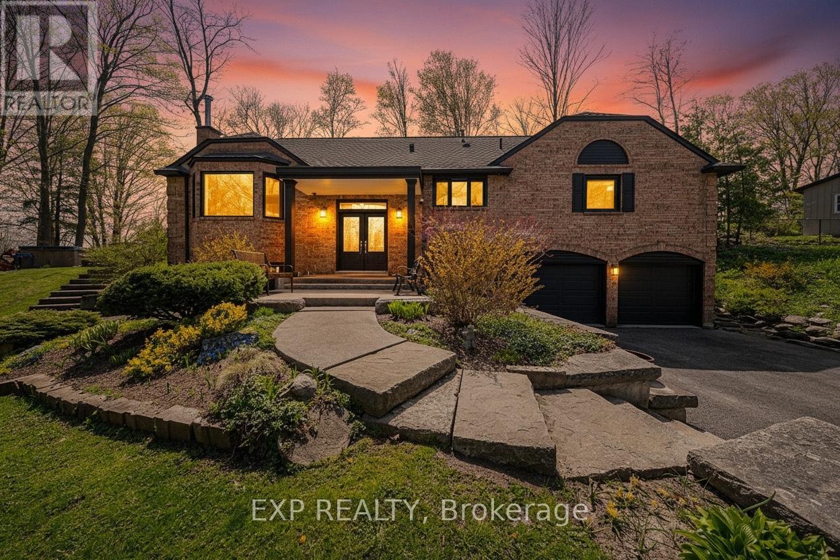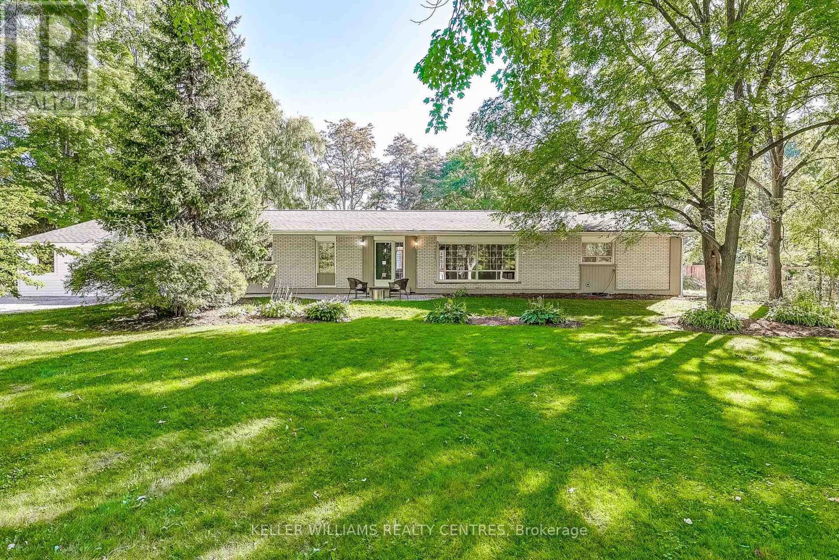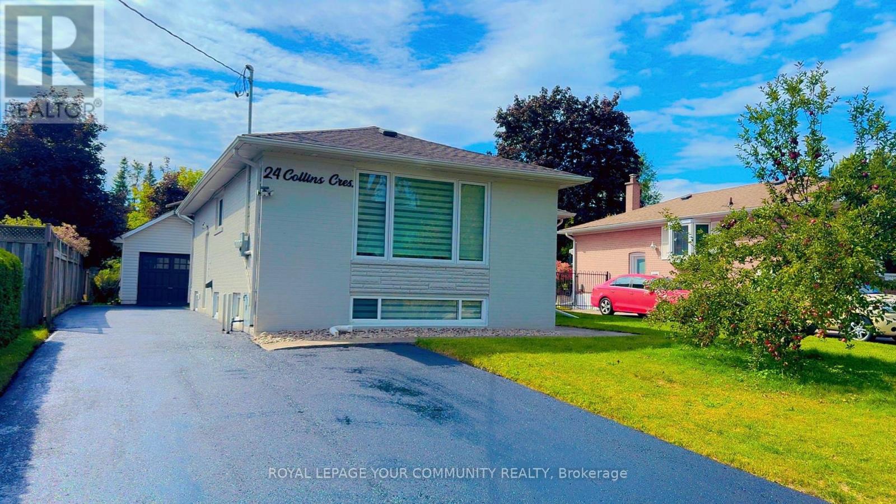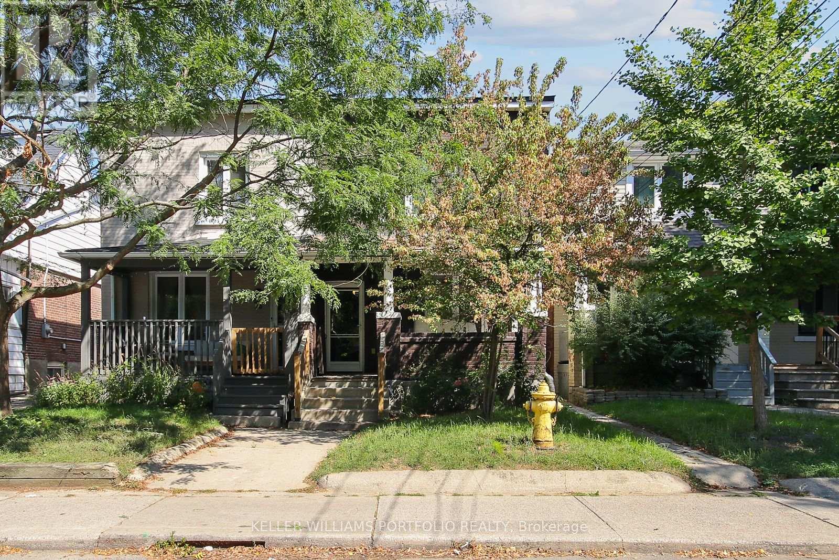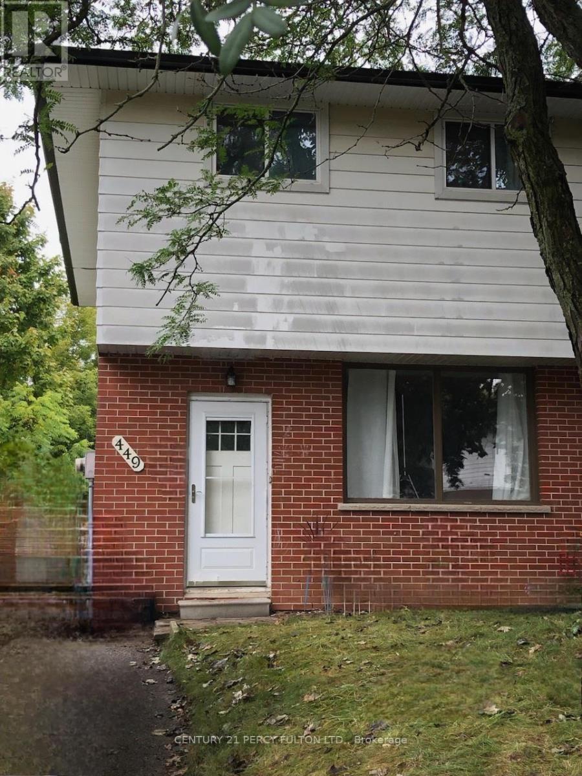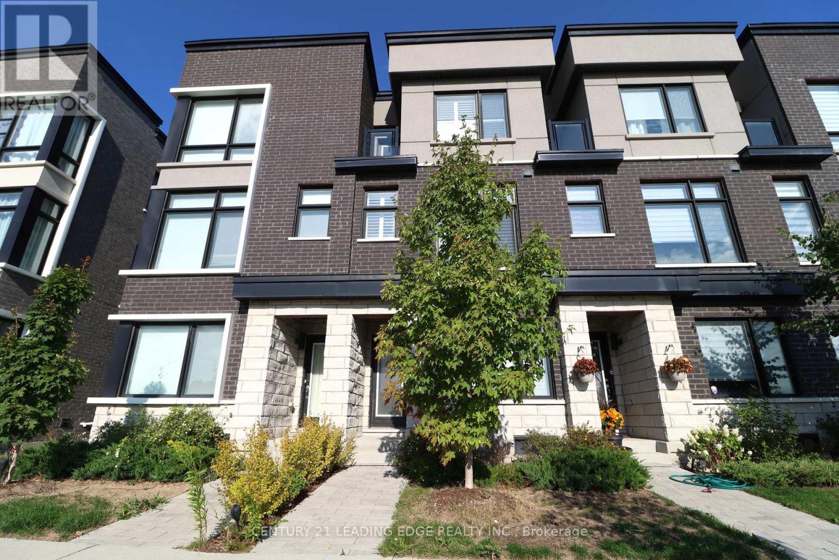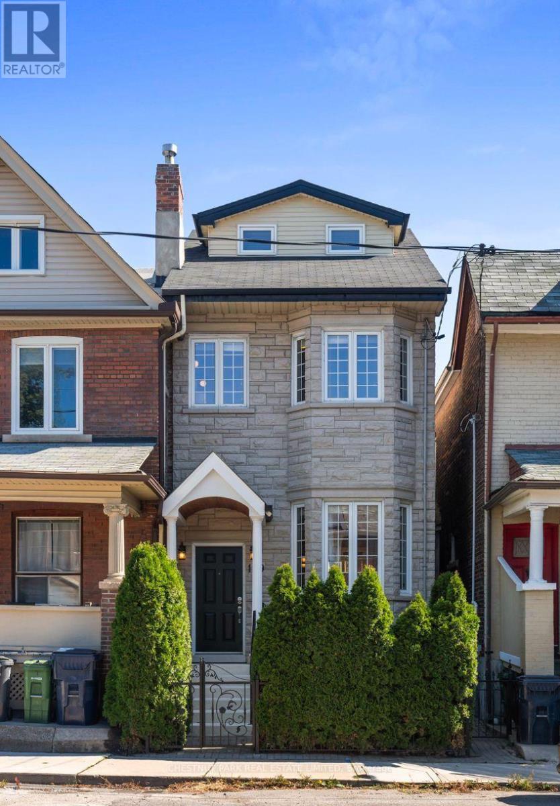6 & 7 - 9000 Jane Street
Vaughan, Ontario
Charisma Corner Market turn-key convenience/café in a front-facing street unit at 9000 Jane St, Units 6&7 (approx. 1,347 sf + exclusive patio). Fully equipped with Liquor Sales Licence (buyer to qualify with AGCO) and OLG lotto/gaming (buyer to qualify with OLG). Sells lotto, wine, daily essentials (eggs, bacon), fresh pastries & sandwiches, toiletries, drinks & coffee showing strong uptake from the brand-new Charisma condos that surround the store (steps to 5 Charisma towers, more across the street). Minutes to Vaughan Mills, Canadas Wonderland, Hwy 400, Cortellucci Vaughan Hospital-a high-growth corridor with exceptional footfall now and long-term upside. Secure lease to Jan 31, 2035 with two 5-yr options; Net Rent $27/sf (yrs 15); TMI est. ~$12/sf; utilities extra. 4 allocated parking units. Chattels, equipment, financials & full lease available to qualified buyers with CA. Please do not go direct or speak to staff. (id:60365)
7 Valley Trail
East Gwillimbury, Ontario
Escape To A PRIVATE RAVINE RETREAT. This Exceptional Custom-Built Bungalow Sits Proudly On A Mature 0.85-Acre Ravine Lot, One Of Only 14 Homes On A Quiet No-Exit Street, Offering Unmatched Privacy, Forested Views, And Year-Round Tranquility. From The Moment You Arrive, The Curb Appeal, Extensive Landscaping, And Breathtaking Backdrop Of Trees Set The Stage For Something Truly Special. Inside, The Home Boasts A Spacious Open-Concept Layout With 3+2 Bedrooms And 3 Full Bathrooms, Showcasing Quality Craftsmanship And Refined Finishes Throughout, Wainscoting, Crown Moulding, Pot Lights, And Recently Updated Spa-Like Bathrooms With Radiant Heated Flooring. The Gourmet Kitchen Features Stainless Steel Appliances, Granite Countertops, And A Generous Island That Seamlessly Flows Into The Dining Room With Floor-To-Ceiling Tilt & Turn Windows Framing Serene Ravine Vistas. A Bright Living Room With Bay Window And A Sun-Filled Family Room With Walk-Out To The Composite Deck Make Entertaining Effortless. The Showpiece Is The Fully-Finished Walk-Out Basement With Separate Entrance, Offering A Rec Room With Fireplace, Second Kitchen, 2 Bedrooms, And Full Bath, Ideal For In-Law Living, Guest Quarters, Or Multi-Generational Families. Step Outside To Multiple Decks, Patios, And Al Fresco Dining Areas, All Overlooking The Lush Ravine. A Detached Studio Provides A Perfect Retreat For An Office, Yoga, Or Creative Space. Practical Upgrades Include Buried Downspouts, 8-Inch-Thick Asphalt Driveway With Pathway To Shed, And Abundant Parking For Vehicles, Toys, And Play. This Rare Offering Is Centrally Located Minutes To The GO Train, Hwy 404, Shopping, And The Nokiidaa Trail For Biking And Nature Walks. With Muskoka-Style Scenery Right In Your Backyard And The Luxury Of A Walk-Out Ravine Lot, This Is More Than A Home, It's A Lifestyle. (id:60365)
227 Medina Drive
Georgina, Ontario
This Custom Crafted Designer Masterpiece Sits On A Premium Double Lot Just Steps From Lake Access, Dining, And Year Round Lake Fun. With Over $300K In Upgrades, Its More Than A Home, Its An Experience. From The Moment You Arrive, This Property Exudes Elegance: A Paved Drive, Fresh Garden Beds, And $15K In Lush Privacy Hedging Lead To A Back Porch With Tongue And Groove Ceiling And Built-In Speakers, Every Inch Curated For Comfort And Style. Inside, Sophistication Shines With A $10K Front Door, Designer Tile, A New Mud/Laundry Room, And Over $120K In Custom Cabinetry. The Heart Of The Home Is A Stunning Taj Mahal Quartzite Kitchen With Jennair And Bosch Appliances, Café Double Oven, Walk-In Pantry, Pot Filler, Soft Close Drawers, Beverage Station, Reverse Osmosis Water (Sink & Fridge), And Built-In Spice Rack System. The Great Room Impresses With Vaulted Ceilings, Built-Ins, A Feature Wall And Fireplace, While Tinted Windows And Motorized Blinds Blend Comfort With Privacy. The Main Floor Primary Retreat Features Patio Access, Spa-Like Ensuite With Heated Floors, Soaker Tub, Bluetooth Ceiling Speakers, Rain Shower, Make-Up Vanity, And Dual Closets. Bedrooms Offer Custom Organizers, Solid Core Doors, Upgraded Hardware, And Stylish Lighting. Dual Laundry Rooms Add Everyday Ease. Upstairs Boasts 3 Bedrooms, Including A Spacious Suite With 4-Piece Ensuite, Perfect For Multi-Generational Living. The Fully-Finished Basement Offers A Large Rec Area With Heated Floors, Pot Lights, Designer Fixtures, Full Bath, And Bedroom, Ideal For An In-Law Suite With Separate Entry From The 4-Car Heated Garage With Epoxy Floor. Water Softener And Iron Remover Ensure Perfect H2O. This Isn't Just A Property - It's Your Forever Home, Reimagined. (id:60365)
16073 Warden Avenue
Whitchurch-Stouffville, Ontario
Welcome to 16073 Warden Ave, a charming 2-bedroom bungalow built in 1963 and set on a spacious rural lot in sought-after Stouffville. This well-maintained residence has been a cherished home for decades, offering comfortable living, original features, and included chattels that highlight its timeless character. The bright, functional layout is perfect for those seeking main-floor living, with generous principal rooms that reflect the warmth and charm of a classic bungalow.Added value includes an underground 200 amp, 3-phase electrical service to house and a 1,200 sq. ft. separate building with its own 100 amp service. This versatile space is ideal for a hobbyist, home-based business, or even a potential granny suite. Additional SeaCan Storage. A 20' & 40' complete with electricity. High-speed fibre internet from Vianet ensures modern convenience in this peaceful rural setting. The property also presents an exceptional opportunity for a custom build, with its expansive lot, mature landscaping, and tranquil surroundings creating the perfect canvas for a dream estate.Families will appreciate access to Whitchurch Highlands Public School (JK8) and Stouffville District Secondary School (9-12). Catholic options include St. Mark, St. Brigid, and St. Brother André, while private schools such as Stouffville Christian School, Royal Cachet Montessori, St. Andrew's College, The Country Day School and Pickering College provide additional choice.Convenience is closer than you think, just 15 minutes to Southlake Regional Hospital, 5 - 10 minutes to grocery stores in town, and about 20 minutes to larger retail, shopping, and services. Community recreation, dining, and cultural attractions are all nearby. Commuters will appreciate easy access to Hwy 404 and GO Transit.With york regional trails, private and public golf courses just minutes away, this rare rural lot offers not only a home, but a lifestyle you won't want to miss. (id:60365)
Lower - 24 Collins Crescent
Aurora, Ontario
Welcome to this Legal Lower Level, Cozy & Renovated, Two-Bedroom Unit in prime location of Aurora. This Unit is Registered with the Township of Aurora as a Legal Separate Unit and it is***Fully Furnished*** as shown in the Photos. Experience modern comfort in this bright,spacious and fully furnished two-bedroom home. This 900 sq/ft living space is thoughtfully designed and offers a warm and welcoming atmosphere in one of Auroras most convenient locations. Minutes to Aurora GO Station with direct access to Downtown Toronto. Steps to parks, top ranking schools, YRT, shopping centers, restaurants, and everyday conveniences. A Must See! (id:60365)
41 Evans Road
New Tecumseth, Ontario
Welcome to the heart of Alliston! This charming 3 bedroom, 2 bathroom detached bungalow is nestled in a mature neighbourhood that clearly shows pride of ownership. Just steps from elementary and high schools, and within easy walking distance to shops, restaurants, and all the conveniences of downtown Alliston, this home offers the perfect blend of comfort and location. Enjoy the bonus of a partially finished basement with a separate entrance - ideal for extended family, guests, or future in-law potential. The large backyard offers plenty of space to entertain, garden, or relax, and the detached garage adds even more versatility. Recent updates include new front windows (2022), eavestroughs with Leaf Filter system (2022), and a refreshed front porch and walkway. The screened-in porch is a cozy spot to enjoy summer evenings, and the owned hot water tank adds to your peace of mind. A great opportunity to get into a solid home in a sought-after central location! (id:60365)
808 - 38 Lee Centre Drive
Toronto, Ontario
Modern condo located in a sleek, contemporary building offering exceptional recreational amenities in a highly sought-after area. Conveniently situated just minutes from Hwy 401, TTC, Scarborough Town Centre, Centennial College, and the University of Toronto. This bright, well-maintained unit features an open-concept kitchen with a breakfast bar and a versatile den with a large closet that can serve as a second bedroom. Includes parking, an oversized locker, and ample visitor parking. (id:60365)
33 Barrington Avenue
Toronto, Ontario
3 bedroom 2 bath full house rental in east york. Generously sized kitchen w/ eat-in area, and walkout to a private fenced backyard. Spacious bedrooms. Primary bedroom w/ walk-in closet. Finished basement featuring a Rec room, additional bedroom, and a 4-piece bathroom. Great Location- near Danforth Village, Main Street Subway, and Danforth GO. Nearby amenities include parks, schools, and Greektowns vibrant community. (id:60365)
449 Maplewood Drive
Oshawa, Ontario
Spacious 3-bedroom semi-detached in the desirable ONeill community. Property is being sold as is with no warranties or representations. Features a eat-in kitchen, living/dining room with walkout to deck, private drive with parking for 3, and a partially finished basement. Great opportunity for buyers to make it their own. Close to schools, parks, shopping, and all amenities. (id:60365)
127 - 755 Omega Drive
Pickering, Ontario
Central District - Beautiful Bungalow Model Suite for Lease. 2 Bdrm - 2 Bath Ground Floor Suite.. no Stairs. Large South facing Terrace. S/S Appliances, Quartz Counters, Large Storage room off Kitchen, great for using as a Pantry. Primary bdrm has 2 large closets and 3 pce ensuite w/shower stall. 9' Ceilings throughout. 1 underground parking space included. Minutes to 401, 10 min to Pickering Town Ctr, Pickering Go and 407. Walking Distance to several stores and restaurants. (id:60365)
2644 Castlegate Crossing
Pickering, Ontario
Welcome to this newly built freehold townhouse by Madison Homes, located in the vibrant and growing community of Duffin Heights. An ideal choice for first-time buyers looking for style, space, and convenience. Offering 3 spacious bedrooms, a multi-purpose den (perfect for a home office or playroom), and 4 bathrooms, this home gives you room to grow. Enjoy 9 ceilings, hardwood floors, and a bright open-concept layout on the main floor. The kitchen features a quartz countertops and a large island, making it easy to cook and host. Step out onto your private terrace great for barbecues and morning coffees. One of the upstairs bedrooms even comes with its own private balcony, giving you your own peaceful escape. With easy access to Highways 401 & 407, public transit, shopping, restaurants, parks and great schools, everything you need is within reach. Bonus: Low monthly POTL fee covers snow removal and street maintenance! (id:60365)
129 Jones Avenue
Toronto, Ontario
Rare opportunity to own a newer-build detached home in the heart of Leslieville. Built in 2010, this thoughtfully designed residence offers over 2,400sf of smartly planned living space across four levels perfect for families seeking a move-in-ready, turn-key home with every modern convenience. All four bedrooms feature the privacy of ensuite bathrooms, with the third-floor retreat offering three closets, a spa-inspired bathroom, and a private rooftop balcony. The chefs kitchen is ideal for both everyday living and entertaining, complete with granite counters, abundant storage, and breakfast bar seating. The finished lower level provides a flexible family/media space with plumbing rough-in. Outside, the landscaped backyard is a peaceful, private oasis framed by mature trees. Two laundry areas, exceptional storage, and multiple walk-outs make daily living effortless. Located within a sought-after school catchment and just steps to parks, shops and dining, this home is a true Leslieville rarity, modern construction in a neighbourhood known for its historic charm. Steps to Queen St East. Immediate streetcar access and easy access to subway. Across from Leslie Grove Park and Library. (id:60365)

