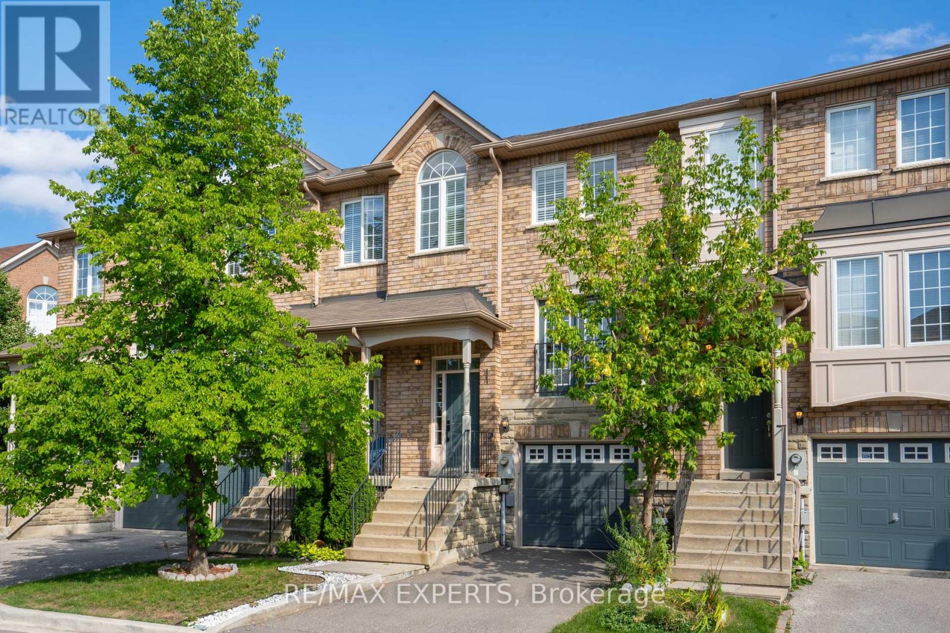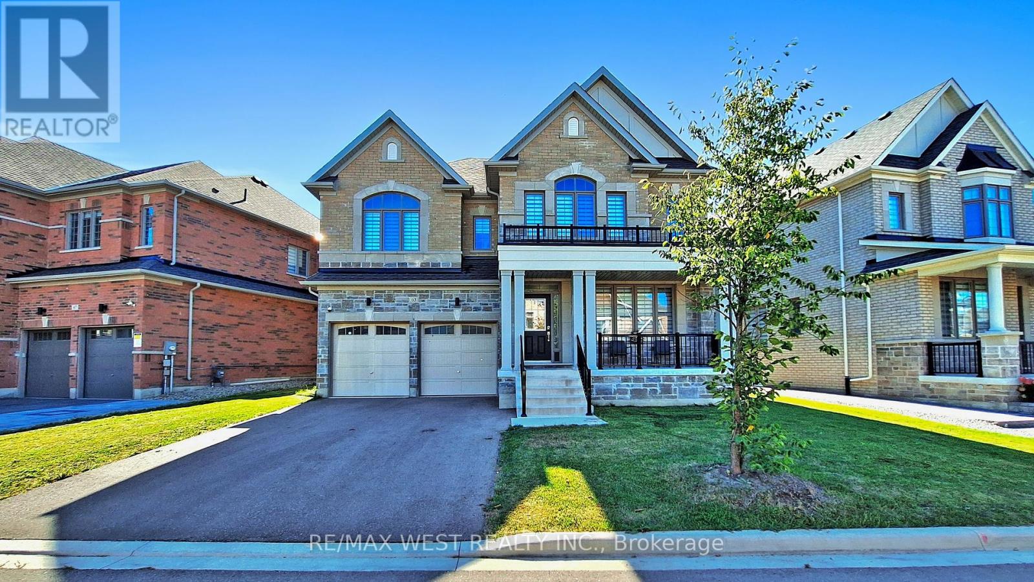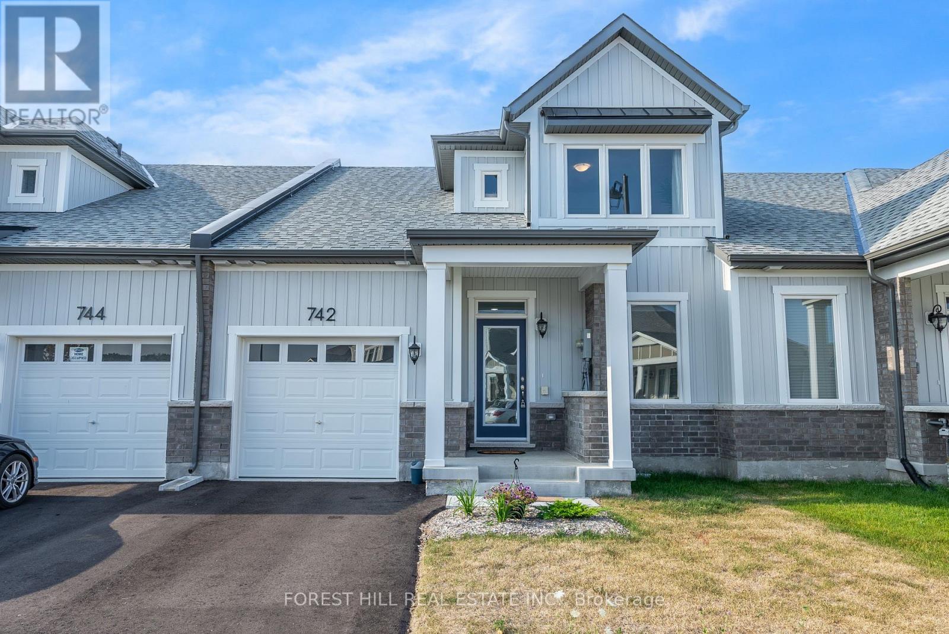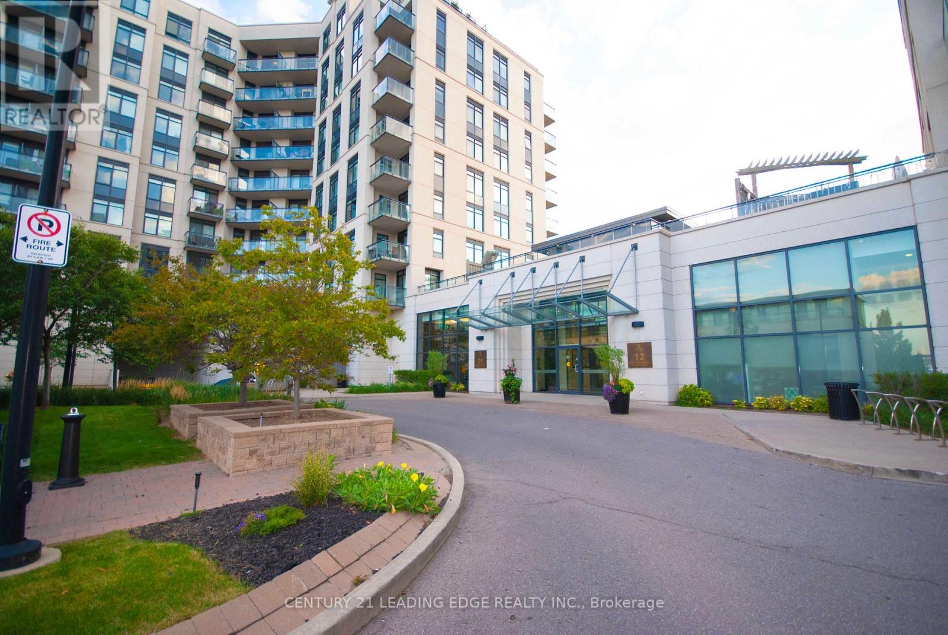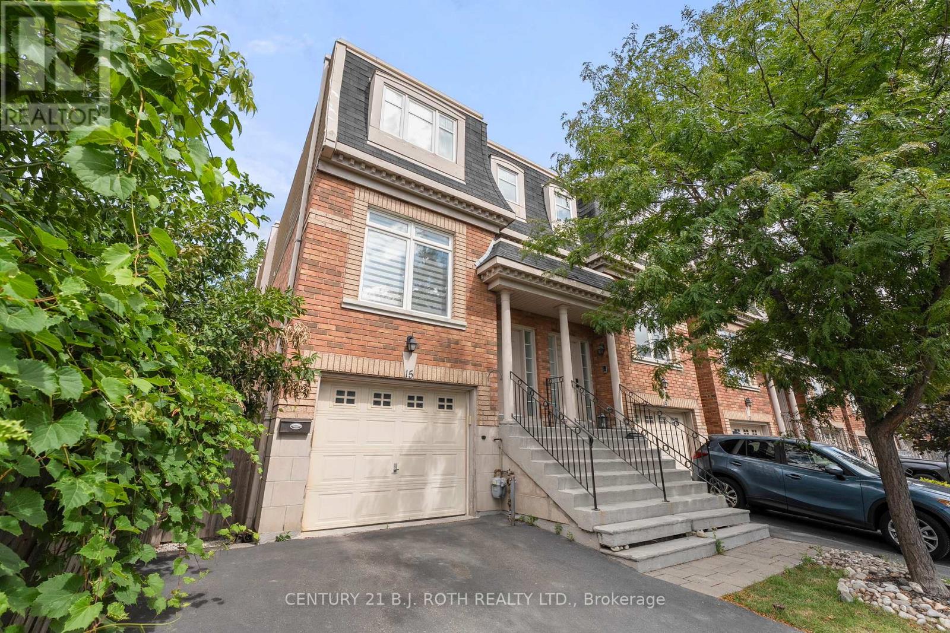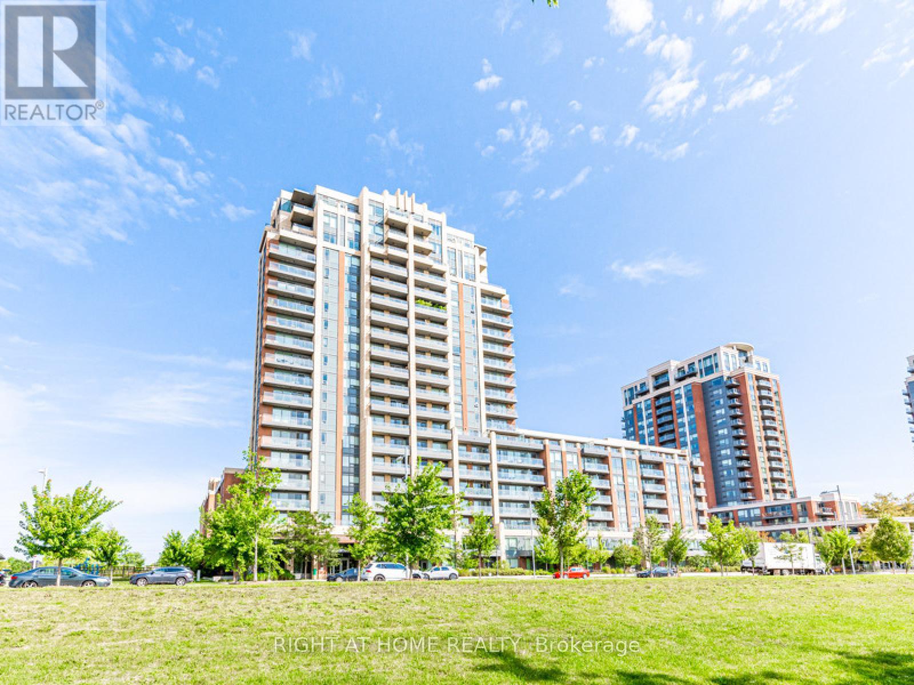C - 487 Eagle Street
Newmarket, Ontario
Come View This Renovated Unit, close to many amenities, Walk to Fairy Lake, Main St and walking paths by the river. Review Schedule C (id:60365)
32 - 19 Foxchase Avenue
Vaughan, Ontario
PRIME Location in the Heart of Woodbridge! Tucked away on a quiet street with only local traffic, this townhome offers the perfect combination of convenience and tranquility. Pride of Ownership shines throughout this beautifully maintained home, featuring modern updates you'll love. With 3+1 bedrooms and 4 bathrooms, it's an ideal choice for first-time buyers, families, or investors. Thoughtfully renovated and truly move-in ready, it blends comfort, style, and functionality in one of Vaughan's most sought-after communities. The kitchen is a chef's dream, designed for both everyday living and entertaining. The private backyard provides the perfect outdoor retreat, backing onto no rear neighbours for added peace and privacy. Walking distance to bus routes, grocery stores, schools, and restaurants, and just minutes from Hwy 400, Hwy 407, and the Vaughan Metropolitan Centre subway station-this home delivers the lifestyle you've been looking for! Now is your time! (id:60365)
63 Marlene Johnston Drive
East Gwillimbury, Ontario
Don't Miss This Opportunity! Stunning 3-Year-Old Home on a Premium Lot in Highly Desirable Holland Landing. This impressive residence offers almost 3,200 sq. ft. of above-ground living space, set on a premium 60.77 ft x 109 ft lot in a welcoming, family-friendly neighbourhood. Bright & Spacious Design Flooded with natural light, the home features oversized windows and soaring 9-foot ceilings on the main floor, creating an open, airy atmosphere throughout. Chefs Dream Kitchen, Perfect for family living and entertaining, the gourmet kitchen boasts a large island, walk-in pantry, additional kitchenette, and a walkout to the scenic backyard. Main Floor Office Ideal for remote work or study, this private office is designed with comfort and productivity in mind. Luxurious Primary Suite, Your personal retreat includes a spa-like ensuite with glass shower, dual sinks, and a generous layout that feels like a sanctuary. Room for the Whole Family. Four spacious bedrooms provide comfort and flexibility, while a conveniently located second-floor laundry makes daily life effortless. Unbeatable Location Set in a peaceful, safe community with everything at your doorstep, schools, GO Station, Costco, Upper Canada Mall, Walmart, T&T, restaurants, and Hwy 404. Outdoor lovers will enjoy nearby hiking trails, parks, and recreation. (id:60365)
742 - 742 Trumbley Place S
Innisfil, Ontario
Live the lifestyle you've been waiting for in this Mattamy Home. Designed for versatility, this home features a main floor bedroom with ensuite and walk-in closet perfect as a private retreat or guest suite. Upstairs, the bright loft easily converts into a 3rd bedroom, office, or lounge, giving you options for every stage of life. The open-concept main floor showcases a chefs kitchen with flush breakfast bar, spacious dining area, and a sun-filled living room with fireplace. Step outside to a nearly 300 sq. ft. covered terrace, ideal for entertaining, dining, or simply relaxing in style. With three full baths, 9' ceilings, coffered and vaulted details, and a smart layout that adapts to families, professionals, and rightsizers alike, this home delivers both comfort and sophistication in Innisfils vibrant Lakehaven community. (id:60365)
57 Oasis Way
Markham, Ontario
Rarely offered "Sanderling" model - approx. 2275 sq ft of upgraded, open concept living! This versatile floorplan features a bright kitchen with quartz counters, backsplash & breakfast bar, overlooking a spacious living and dining area with hardwood floors, soaring cathedral ceiling, and walk-out to a private backyard patio.The main floor primary suite easily accommodates a king-size set and includes a walk-in closet plus a luxurious ensuite with soaker tub, walk-in glass shower, and quartz vanity. A flexible front room can serve as a formal dining room, home office, or could easily be enclosed to be used as a second main-floor bedroom. Enjoy the added convenience with a main floor pantry and laundry. Upstairs, the loft offers a guest bedroom and full bath, along with a comfortable family room. Freshly painted throughout, with upgraded lighting and broadloom.The backyard is a true retreat--professionally landscaped with a hardscaped patio, retractable awning, gas BBQ hookup, mature gardens, and tall cedars that provide exceptional privacy compared to most Swan Lake homes. Swan Lake Village is known for its vibrant, friendly community. Enjoy your morning coffee on the sunny front patio, or take a short stroll to the clubhouse, outdoor pool & pickleball courts. Visitor parking is conveniently close by. Maintenance fees include: High-speed internet & cable TV, building insurance, water, 24-hour gatehouse security, exterior maintenance, use of amenities & more. Pack up & travel worry-free, or stay home and enjoy first-class amenities: Indoor & outdoor pools, a gym, social events, tennis, pickleball, bocce ball & more! (id:60365)
2001 - 105 Oneida Crescent
Richmond Hill, Ontario
Don't miss this stunning 1 Bedroom plus den unit at a prime location in Richmond Hill! It boasts an open-concept kitchen and living room with large windows and an ensuite laundry, a spacious walk-out balcony with great views, a large bedroom with a big closet and ensuite washroom with a walk-in shower, plus a second separate washroom with a shower. Perfectly located near Highway 7 and Yonge for the ultimate convenience. (id:60365)
907 - 1 Uptown Drive
Markham, Ontario
Bright & Spacious Corner 2 Bedrooms Unit In Luxurious Uptown Markham River Park. A Prized Floor Plan With A Private Foyer, Large Laundry Closet With Ample Storage Space, Large Glass Balcony, Split Bedrooms For Extra Privacy, Away From Road Noise, Stainless Steel Appliances, Stone Counters, Under-Cabinet Valance Lighting, Minimal Ceiling Bulkheads, & More! Walk To Shopping Plaza W/ Whole Foods, Lcbo, Restaurants & More! Minutes To Hwy 404 & 407. (id:60365)
108 - 24 Woodstream Boulevard
Vaughan, Ontario
Discover the epitome of modern living in this exquisite two-bedroom plus den, three-bathroom condo townhouse at the coveted intersection of Highway 7 and Martingrove in Woodbridge. Step inside to find luxurious life-proof vinyl flooring throughout, offering both elegance and durability. The spacious open-concept living area flows seamlessly into a private, expansive terrace, perfect for outdoor entertaining or quiet relaxation. Unique to this unit are two separate entrancesone from within the building and another directly from the terrace providing unparalleled convenience. The unit also boasts ensuite laundry and comes with two privately owned, side-by-side underground parking spaces, along with a conveniently located locker on P1. Residents will enjoy top-tier building amenities and exceptional management. The neighborhood is ideal for families and professionals alike, with top-rated schools, lush parks, and a vibrant community atmosphere. Proximity to major highways and public transit ensures effortless commuting, while nearby shopping, dining, and cultural hubs add to the convenience. Embrace a lifestyle of comfort and sophistication in the heart of Woodbridge. Don't miss the opportunity to make this exceptional property your new home. (id:60365)
15 - 8032 Kipling Avenue
Vaughan, Ontario
Welcome to 8032 Kipling Ave, Unit 15, an exquisitely renovated semi-detached home offering over 2,000 sq. ft. of beautifully finished living space. Thoughtfully redesigned in 2023, every detail of this 3-bedroom, 4-bathroom residence reflects quality craftsmanship and modern elegance. Step inside to find engineered hardwood flooring paired with hand-selected porcelain tile, all set beneath smooth 9' ceilings with recessed lighting that enhance the bright, airy feel. A striking fireplace feature wall seamlessly wraps around, creating a stunning focal point in the main living area. The chefs kitchen is a true showpiece, featuring extended cabinetry, quartz countertops with a matching backsplash, premium stainless steel appliances, under-cabinet lighting, and a professional gas range, perfect for creating gourmet meals. Upstairs, two spa-inspired bathrooms await, including a luxurious primary suite with custom cabinetry and a spacious walk-in closet. A skylight over the staircase fills the home with natural light, highlighting the elegant design throughout. The finished lower level offers a versatile rec room ideal for a study, home office, or family retreat. Outdoors, enjoy entertaining on the upper deck or unwinding in privacy on the lower deck. If you've been searching for a turnkey home that combines sophisticated style with meticulous upgrades, this is the one to call home. (id:60365)
908 - 20 North Park Road
Vaughan, Ontario
Welcome to 20 North Park Road, a beautifully designed 2-bedroom + den, 2-bathroom suite in one of Thornhill's most coveted and well-maintained buildings, complete with the peace of mind of a 24-hour concierge. Perched on the 9th floor, this open-concept split-bedroom design is sunny, bright, and functional, perfect for families, professionals, or those who love to entertain. The modern kitchen is a standout feature with its full-sized stainless steel appliances, sleek updates, and clean lines, making it as practical as it is stylish. From the living space, enjoy stunning northwest views the sunsets here are truly spectacular. The spacious primary bedroom is a true retreat, complete with its own walk-in closet and ensuite bath, offering comfort and privacy. A second bedroom and versatile den add flexibility for family, guests, or a home office. Steps to Promenade Mall, everyday shopping, dining, and entertainment are right at your doorstep. Public transit is easily accessible, connecting you across the city, while top-rated schools and nearby green spaces make the neighbourhood ideal for both families and professionals. Beyond the suite itself, the building offers an impressive list of amenities, including a rooftop deck, guest suites, an amazing indoor pool, fitness centre, party room, and more - everything you need for both relaxation and entertaining. Practical touches add even more value - this suite comes with a convenient parking spot, while the building's very reasonable maintenance fees include central air, water, and heat. With its modern finishes, functional layout, and unbeatable amenities, this home truly delivers the perfect balance of comfort, lifestyle, and value. (id:60365)
3 Fonthill Boulevard
Markham, Ontario
A+++ Tenants Only!!! No Pets,No Smoking !!! Presenting A Stunning & Stylishly Upgraded Backsplit In The Heart Of Old Unionville. Perfectly Situated On A Private 1/4 Acre Lot, With Charming Porch & Patterned Concrete Walks & Patio, Featuring Custom Kitchen With Granite Counters, Updated Baths, Skylights, Granite, Slate & New Hardwood Flooring & Fresh Paint. Professionally Finished Basement With Above Grade Windows. Steel Roof. *Walking Distance To Schools Parks Library. Too Good Pond And Historic Main. (id:60365)
826 - 18 Uptown Drive
Markham, Ontario
Welcome Home To This Fantastic 2 Bed 2 Bath Corner Unit at Riverwalk East In Downtown Markham. This Modern Suite Offers 859 Sq. Ft. Of Living Space Plus Wraparound Balcony. The Open-Concept Living And Dining Areas Are Filled With Natural Sunlight. The Kitchen Features Stainless Steel Appliances, Backsplash, And Sleek White Countertops. The Primary Bedroom Features A Walk-In Closet And 4-Piece Ensuite, While The Second Bedroom Offers Oversized Windows, A Large Closet & Access To A 3-Piece Bathroom. Underground Parking and Storage Locker Is Included. This Building Offers 5-Star Amenities Including 24-Hour Security, Fitness Center, Indoor Pool, Theatre, Games Room, Party Room, Guest Suites, And Visitor Parking. Located Minutes From The 404/407, Unionville GO Station, Shopping, Dining, And Top Schools Like Pierre Elliott Trudeau High School And Unionville High School. (id:60365)


