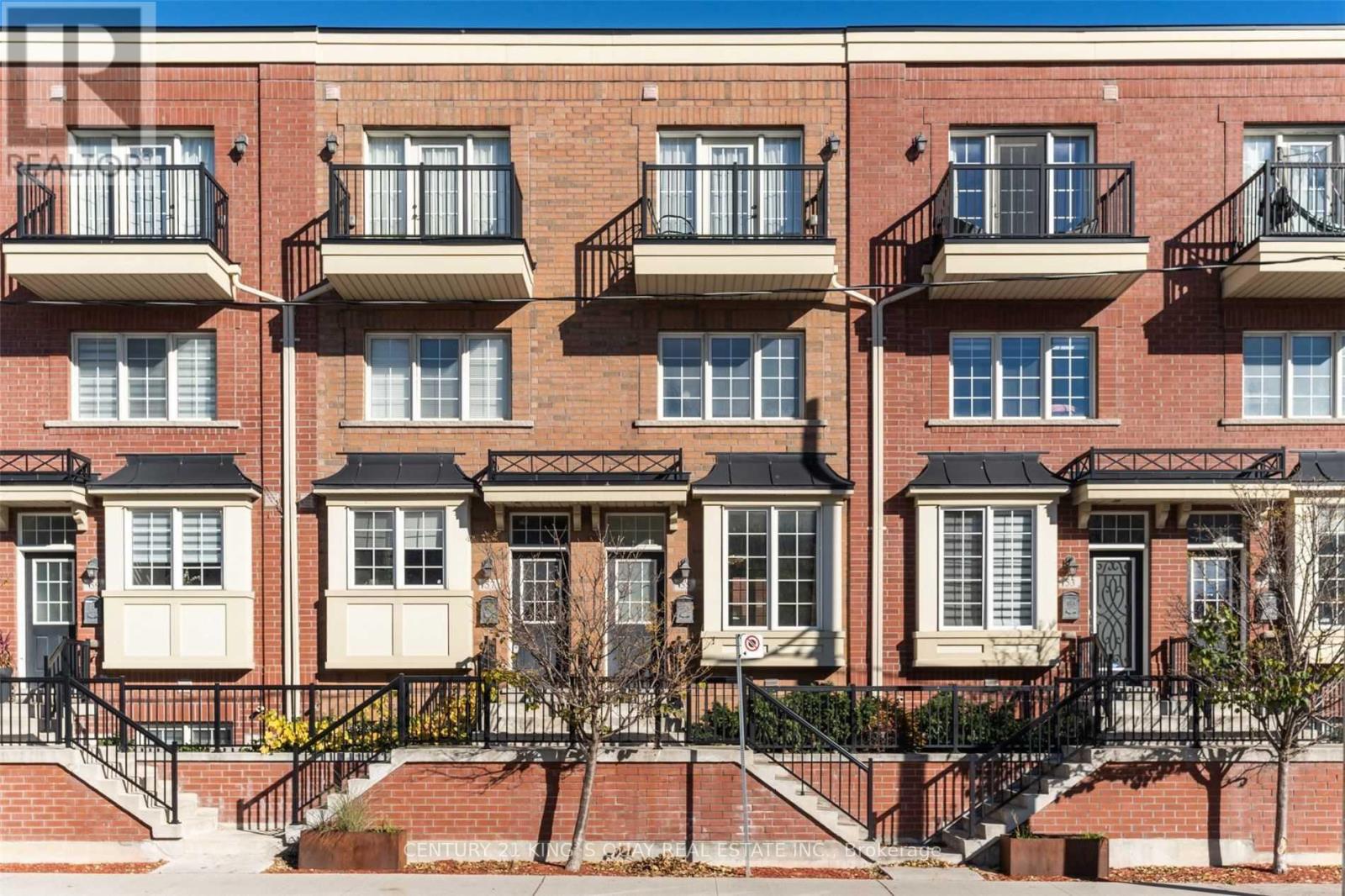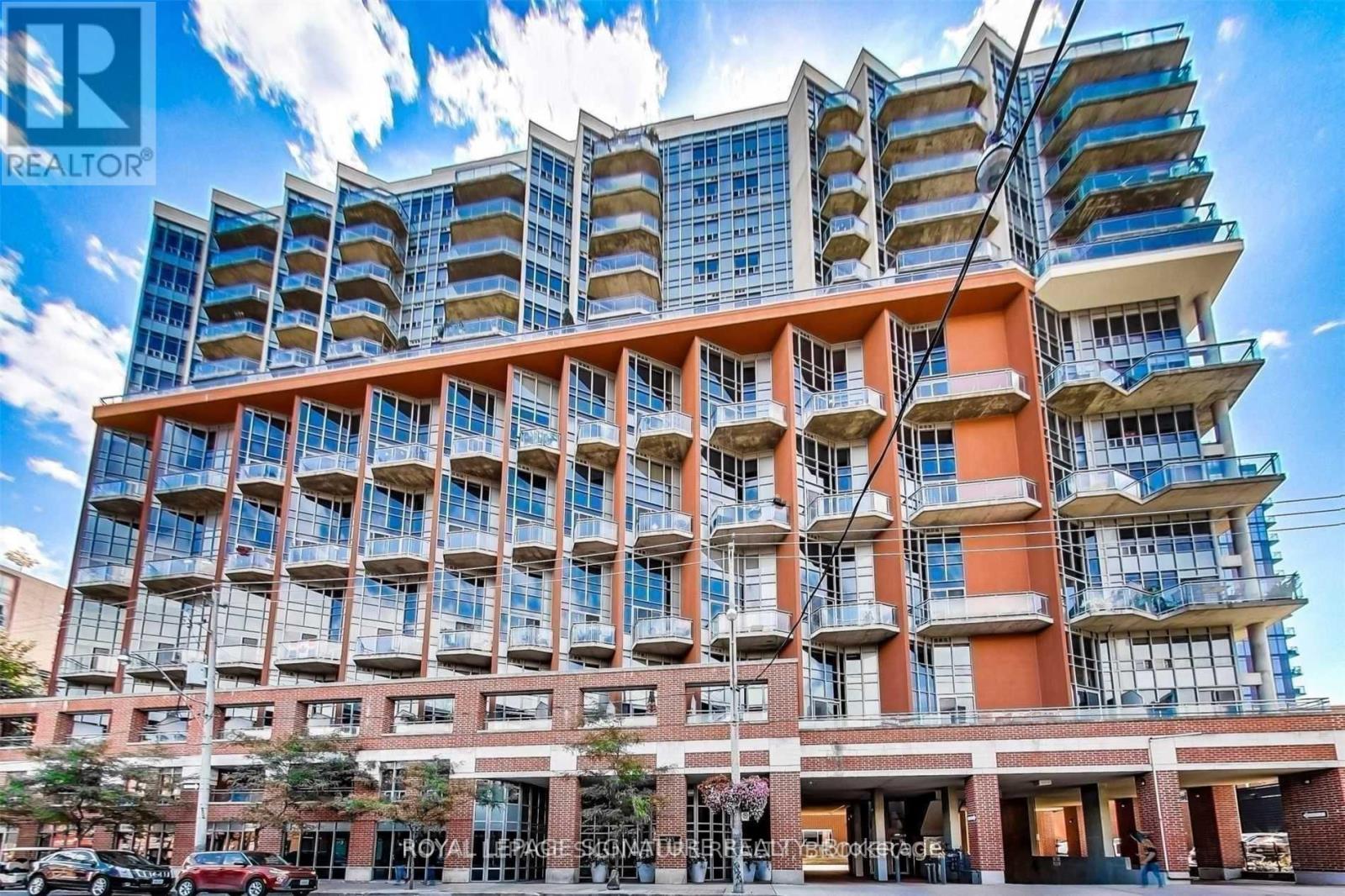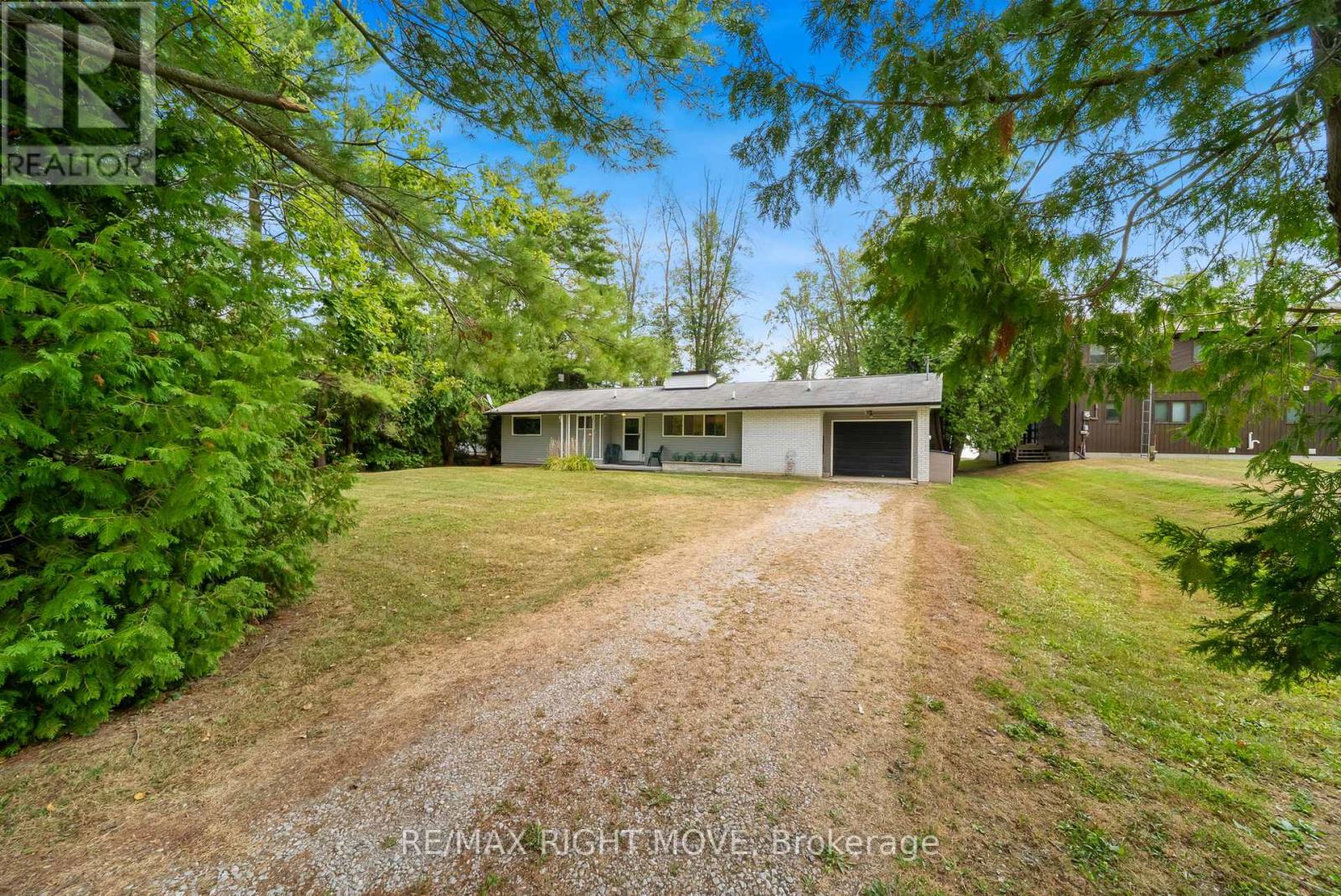96 Hutt Crescent
Aurora, Ontario
Cozy 3 Bedrooms Mattamy Townhouse (1926 Sqft) For Lease. Practical Layout, Open Concept Kitchen With Large Island&Granite Counter Top,Laminated Floor On Main Level,Upgrade Hardwood Stairs,Smooth Ceiling,Long Driveway For 2 Cars.Minutes To Hwy 404,Parks, Community Center,Shopping Malls And Schools. (id:60365)
2403 - 18 Maitland Terrace
Toronto, Ontario
Famous Luxurious Condo (Teahouse) In The Downtown Core Area. Super Convenient Location. Steps To Yonge/Wellesley Subway Station. Gorgeous Corner Unit, Wonderful Floor to Ceiling Windows letting in lot of natural sunlight! South East Facing Unobstructed One Bedroom Plus Den , The Den has window and can convert to 2nd bedroom. Large Balcony overlooking Beautiful City views, Modern Upgraded Kitchen Cabinets with Stainless Steel Appliances and Granite Countertop, Stylish Bathroom with upgraded Marble counter. Prime location with 99 Walk score, Steps to Subway, Restaurants, Shops, U of T, TMU, Eaton Centre, Hospitals & more. Excellent Amenities: 24hr Concierge, Outdoor Pool, Indoor Spa, Fitness Centre, Yoga Room, Party Room, Zen Lounge, BBQ Area, Terrace, Visitor Parking & more. (id:60365)
55 River Street
Toronto, Ontario
Enjoy Your Dynamic Lifestyle In This Cozy 3Br Townhome In Corktown Downtown Toronto. Only A Few Years New, 9' Ceilings On Main Floor, OpenConcept Kitchen W/Stainless Steel Appliances, Granite Counters & Breakfast Bar, Bbq On Balcony. 2 Split Bedrooms & Laundry On 2nd Floor, PrimaryBedroom On 3rd Floor W/En-Suite Bath & W/I Closet. Finished Basement W/Den & Indoor Access To Garage. Steps To Running Track, AthleticGrounds, AquaticCentre, & Stores, Short Drive To Dvp & Lakeshore. (id:60365)
1011 - 255 Richmond Street E
Toronto, Ontario
Beautiful Open-Concept Studio In The Heart Of St. Lawrence Market. This Beautiful Suite Features A Functional Layout With High-End Finishes, Floor-To-Ceiling Windows, And Abundant Natural Light. Enjoy A Private Balcony With Open City & Moss Park Views. Incredible Location Steps To George Brown, TTC, Grocery, LCBO, Restaurants, Bars, Coffee Shops, Shopping, And Entertainment. All Utilities Included In Rent For A Truly Hassle-Free Lifestyle! (id:60365)
972 Zeller Crescent
Kitchener, Ontario
Freehold, NO Maintenance Fee, Finished Basement with Large Windows, 3 Parking Spaces. Do not miss out on this immaculate 3 bedroom, 3 bathroom, freehold townhome in the highly sought-after and family friendly Lackner Woods/Grand River South area of Kitchener! The location could not be more ideal as you're only a short drive from 401, Fairview Park Mall and minutes away to Cambridge and Guelph! This gem is located only minutes away from some of the best schools in town including Chicopee Hills P.S, Lackner Woods P.S., St. John Paul II and Grand River C.I.! This spacious townhouse comes complete with an open concept design including a beautiful kitchen with stainless steel appliances and a breakfast bar that's perfect for entertaining. The kitchen leads you through a well-lit dinette area with Hardwood Floors right out to your own elevated deck, looking over a beautifully maintained, fully fenced backyard, making it the perfect place to enjoy the rest of your summer with family and friends. The second floor is perfect for families of all sizes as it has a spacious master bedroom with two large closets (one being a walk-in), two other generously sized rooms, and a spick-and-span 4-piece bathroom with a bathtub and shower! And last but not least, the basement has just been fully finished with a large rec room and 2-piece bathroom making it the perfect place for children and relatives to enjoy! THIS PLACE WILL NOT LAST LONG! Call now to book your own private viewing. (id:60365)
72 Lacewood Crescent
Brampton, Ontario
Location,Location,Location!! Welcome To This Prime "L" Section Location Backing Onto Pathway To Lucas Holtom Children's Park. Enjoy your New Oasis In this Private Backyard With Perennial Gardens & Large 19' x 12' 2-Tiered Private Deck Surrounded By Evergreens. This Beautifully Updated 2 Storey 3BR, 2.5 Bath Home Boasts Gleaming Hardwood Floors From The Porcelain Tiled Foyer throughout The Main Floor. Updated Kitchen With Quartz Counters, Glass Backsplash & Classic White Cabinets. Open Concept Kitchen & Living Space, Recently Painted Main Floor, Partially Updated Bathrooms, LVP Floors In Basement. Two Woodburning Fireplaces. Walking Distance To Elementary Schools, North Park Secondary As Well As Parks, Shopping, Bramalea City Centre, Groceries, Transit, Worship, Recreation Centre & Turnberry Golf Course Etc. (id:60365)
14248 Argyll Road
Halton Hills, Ontario
Welcome to this beautifully maintained Fernbrook built home, offering 2,365 sq. ft. above grade plus a fully finished basement in desirable south Georgetown. Built in 1996 and meticulously cared for, this 4-bedroom, 4-bathroom home is move-in ready and designed with family living in mind. Inside, you'll appreciate the traditional layout that gives every room a sense of purpose. At the front, the separate living and dining rooms create the perfect setting for family gatherings and holiday dinners. A butlers station conveniently connects the dining room to the kitchen, making entertaining effortless. The eat-in kitchen offers plenty of space for family meals and opens directly to the sunken family room. This seamless flow makes it easy to relax, watch the kids play, or enjoy quiet evenings at home in front of the fire. Step outside to a fully fenced backyard, beautifully landscaped and complete with an 18-foot round above-ground pool ideal for summer fun and entertaining. Upstairs features four spacious bedrooms and a full 4-piece bath. The primary suite offers a private 5-piece ensuite with double sinks, jetted tub, and separate shower. The additional bedrooms provide plenty of space and comfort for a growing family. The finished basement extends your living space with a large wet bar area and ample storage, perfect for game nights, movie marathons, or hosting friends. Additional highlights: Main floor laundry with garage access and separate side entrance, Two-piece powder rooms on both the main floor and basement, Wood flooring and ceramic tile in main living areas. Located in a sought-after neighbourhood close to parks, schools, trails, shopping, and more, this home combines community charm with everyday convenience. Immaculate and move-in ready, its the perfect place to begin your next chapter. (id:60365)
2707 - 4099 Brickstone Mews
Mississauga, Ontario
Bright Well Maintained 1 Br+Den. Watch The Sun Set From Floor To Ceiling Windows In Living/Dining/Bedroom. Gorgeous Kitchen W/Stainless Apps, Granite Countertop. Breakfast Bar, Wide S/S Sink. Spacious Laundry Room. Master Bedroom W/Large Closet and Overlooking Balcony. Closet In Foyer. Amenities Including Gym, Pool, Jacuzzi, Internet Lounge, 24 Hrs Concierge Services And More. Steps To Square One Mall, Transport stations, Schools & Library. You See It You'll Love It! (id:60365)
22 River Ridge Road
Barrie, Ontario
Nestled in the highly desirable Kingsridge community of Barrie, this timeless all-brick residence offers discerning buyers a prestigious address and a truly versatile home. Thoughtfully maintained and upgraded over the years, it features a classic floor plan ideal for families of all generations. Set on a mature 48.54 x 123.66 ft lot, the exterior is equally impressive, featuring fiberglass shingles (installed in 2024) complete with a 15-year workmanship warranty and a 50-year manufacturer's warranty, as well as new eavestroughs (2023). Additional highlights include new front-facing windows (2010), a charming Muskoka-inspired wood pergola, and a newer paved driveway in 2021, all of which contribute to the home's exceptional curb appeal and functionality. Inside, you'll find approximately 3000 sq ft of finished living space, starting with a grand tiled foyer and an elegant updated wooden staircase that makes a striking first impression. The main floor family room features a cozy wood-burning fireplace (WETT Certified), and the main floor office is ideal for working from home. The kitchen and breakfast area are filled with natural eastern light streaming through the patio door, offering tranquil views of the mature trees in the backyard. Keeping cool in the summer is easy with a new central air conditioning system installed in 2025. The home also offers four generous bedrooms, four bathrooms, and a nearly finished basement providing flexibility for growing families, a games area, a home gym, or multi-generational living. The backyard is private and calming in all seasons. Ideally located within walking distance to parks, tennis courts, schools, and shopping. Just a short drive to Lake Simcoe and the trails. Minutes away from commuter routes and the GO Train, this residence offers both a lavish lifestyle and a prime location. Whether you're upsizing, investing, or seeking your forever home, this residence likely checks all the boxes, and your next chapter begins here. (id:60365)
2551 Amigo Drive
Severn, Ontario
Discover the charm of waterfront living on Lake Couchiching with this well-maintained bungalow set on a deep 65x220+ foot lot, offering 65 feet of waterfront. The main floor features three bedrooms, one and a half bathrooms, a functional kitchen, and a bright living and dining area with captivating lake views. A den or office provides extra flexibility for work or quiet retreat.The standout feature is the impressive 25x13 screened-in sunroom, perfectly designed for enjoying morning coffee, family dinners, or relaxing summer evenings while taking in the natural surroundings. Whether you are entertaining friends or unwinding after a day on the water, this is a space where memories are made.Located on the shores of one of the regions most sought-after lakes, this property combines comfort, views, and a lifestyle that is ready to enjoy. (id:60365)
23 Archambault Way
Vaughan, Ontario
Brand-New, END UNIT, approx 2200 sqf Luxury Townhome in Prime Woodbridge Location Nestled at the intersection of Pine Valley and Major Mackenzie, This brand-new never-lived-in, end unit townhome offers the perfect blend of modern sophistication and natural tranquility. Featuring over $55k worth of premium upgrades, this move-in-ready contemporary home is a rare opportunity to enjoy upscale living in a prime location. Step into a contemporary oasis with soaring 10-foot ceilings on the main floor, smooth ceilings throughout, and elegant engineered hardwood flooring. The fully upgraded designer kitchen is a true showpiece, featuring: Two-tone ceiling-height cabinetry Extended quartz island with a side waterfall panel Built-in storage solutions for garbage, recycling, microwave, and bar fridge, Sleek chimney hood fan , Integrated fridge gables, a water line for the fridge, enclosure for a slide-in stove, and a gas line for the stove.........See Upgrade List attached,,,,, The top floor boasts three Bedrooms, The Primary Bedroom features a private balcony, a walk-in closet, a separate ensuite with frameless glass shower, double vanity, double sink and modern freestanding bathtub. Very bright. (id:60365)
Suit A - 40 Henricks Road
Markham, Ontario
Best Deal! Must See! All Inclusive! Free Internet! Free Parking! Unique Location! Very Close To All Amenities! University, School, Shopping Center, TTC, Subway, Etc. Fully Enjoy The Highest Quality Of Real Life! shared kitchen. Thanks A Lot! ** This is a linked property.** (id:60365)













