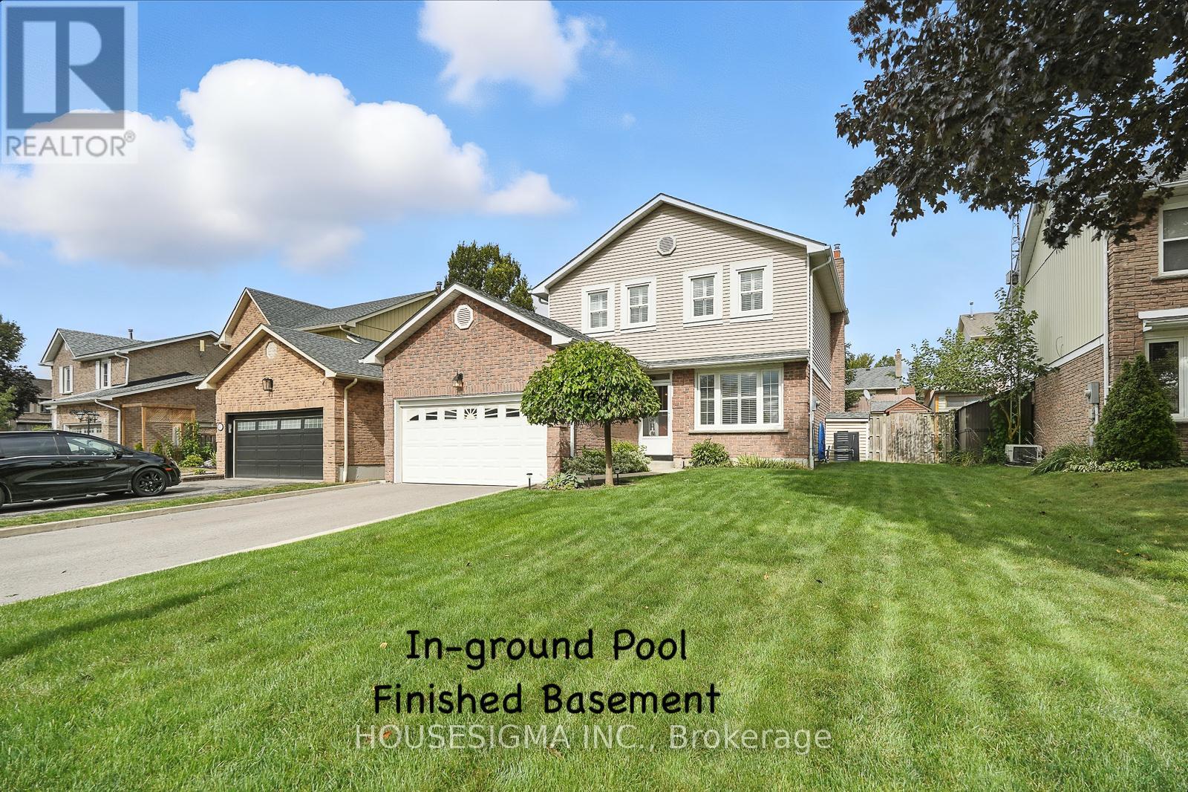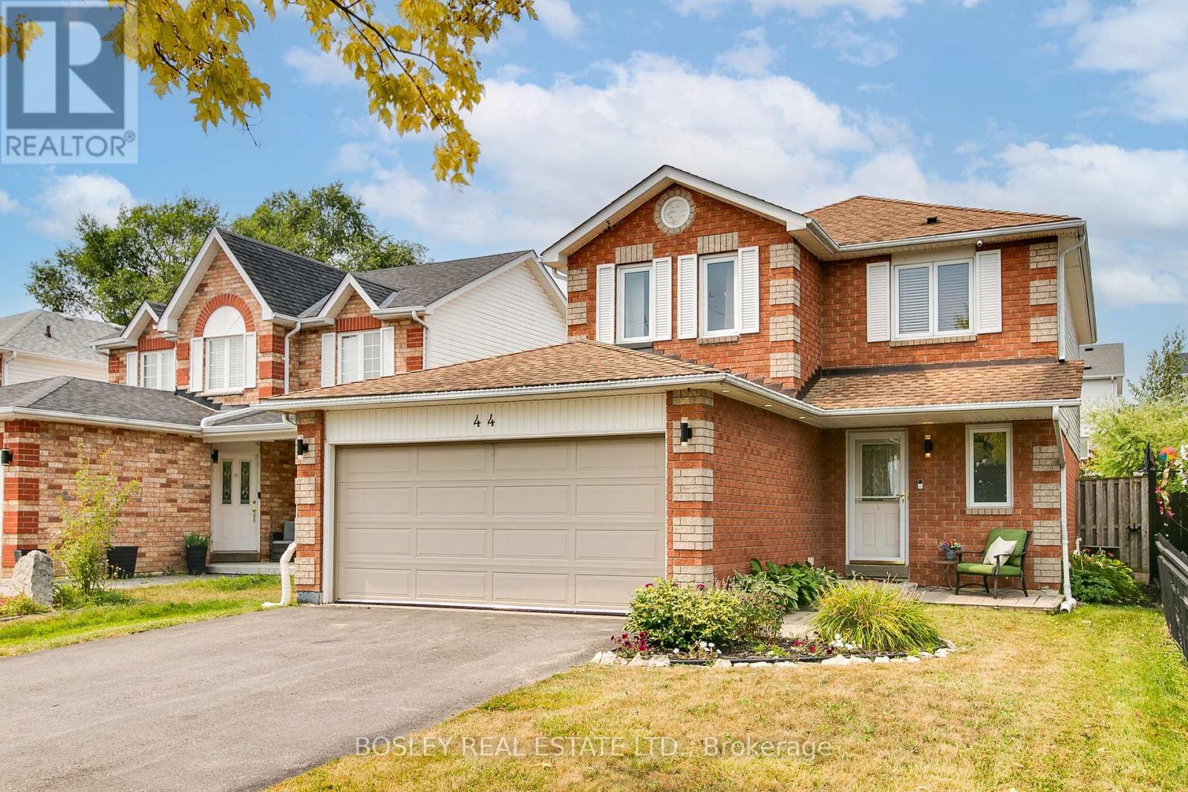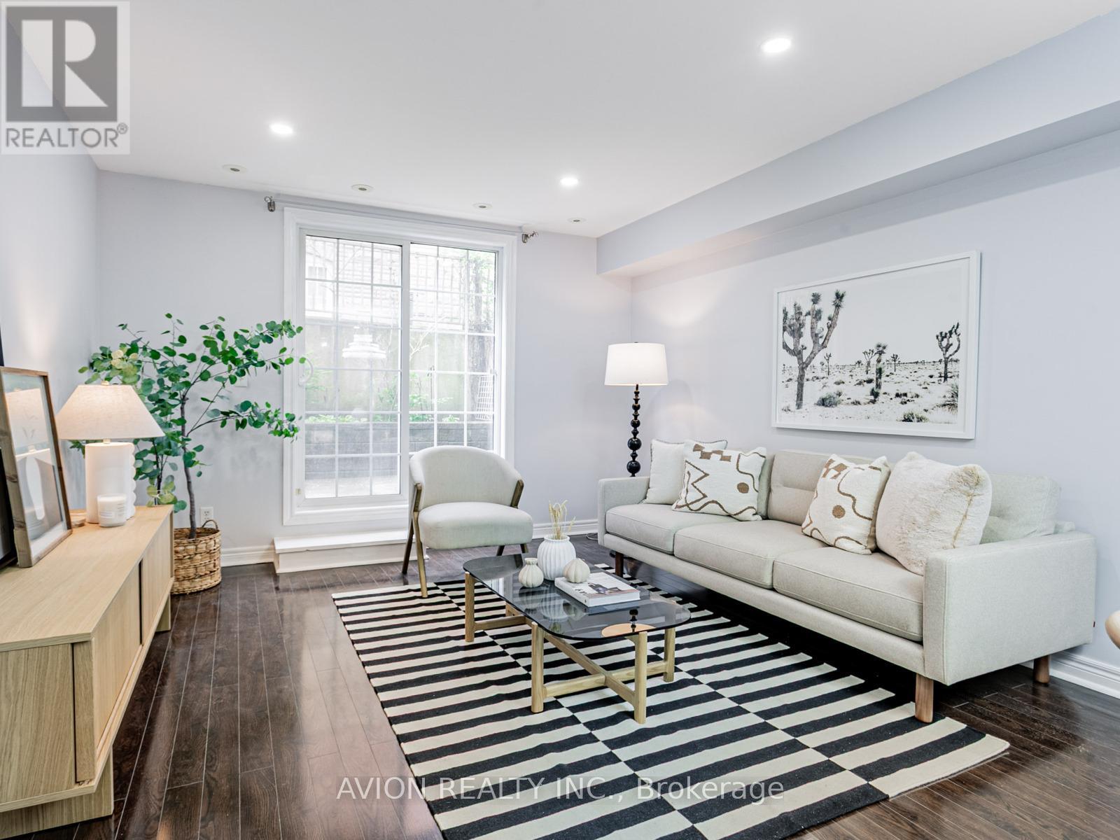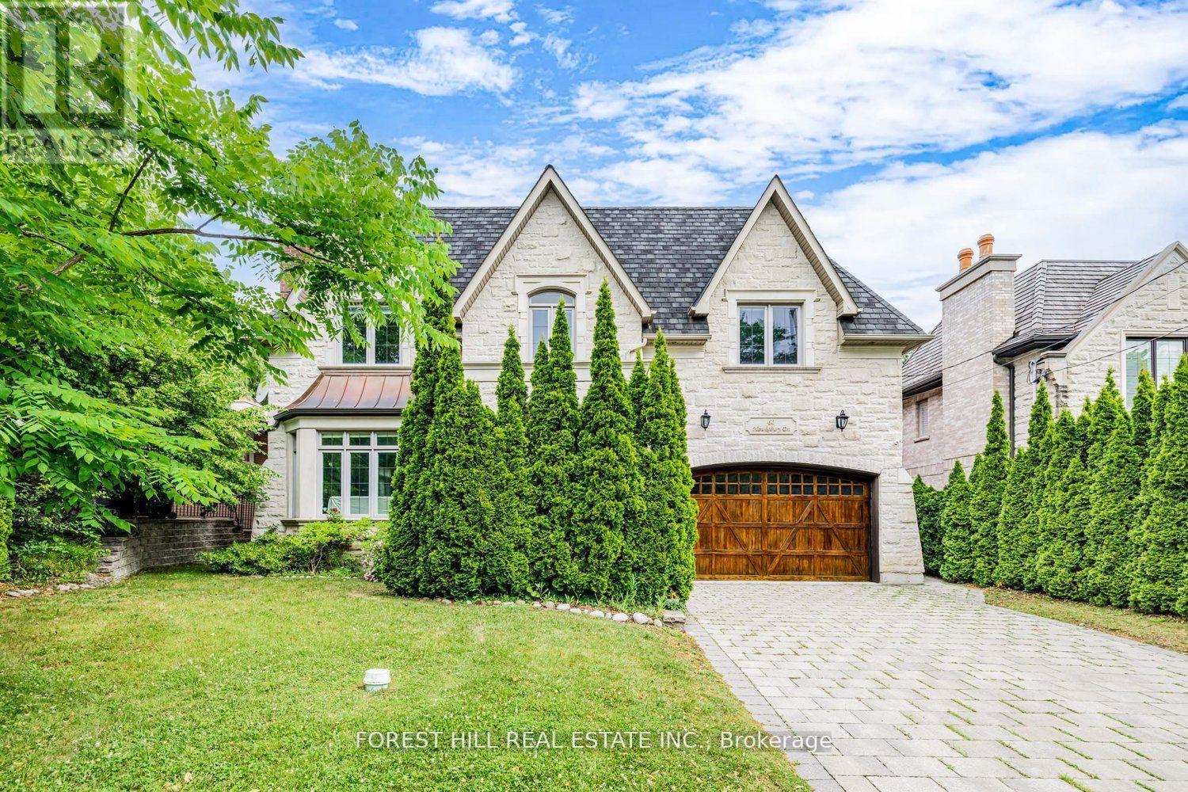47 Winston Crescent
Whitby, Ontario
Welcome to this charming detached home in one of Whitby's most desired neighbourhoods, just steps to parks, restaurants, grocery stores, pharmacies, and more, while nestled on a family-friendly street. Enjoy summer days in your private backyard with an inground (heated) swimming pool featuring a brand-new liner, a convenient storage shed, and direct access to the yard through the attached double garage. Inside, the spacious layout offers a large kitchen overlooking the pool, a bright living area, and a main-floor powder room for guests. Upstairs, you'll find 3 generous bedrooms, with the primary bedroom offering private access to the full bath. The finished basement is perfect for entertaining with a cozy fireplace, a second powder room, and a dedicated laundry room. A wonderful opportunity to own in a prime Whitby location! (id:60365)
288 Pimlico Drive
Oshawa, Ontario
MOTIVATED SELLERS! Stunning Upgraded Home with Income Potential! Welcome to this beautifully upgraded 4-bedroom, 4-bathroom home offering modern elegance, functionality, and space for the whole family plus an incredible income or in-law suite potential. Step inside to a bright and open main floor featuring pot lights throughout, modern light fixtures, and an updated kitchen thats a delight to behold. Enjoy quartz countertops with waterfall edges, a matching quartz backsplash, pot filler, stainless steel appliances, and spruced up cabinets all designed for both style and function. Upstairs, you'll find 4 spacious bedrooms including a primary bedroom with its own private 4-piece ensuite and a beautifully finished bathroom. The fully finished basement adds even more value, complete with 3 additional bedrooms, a second kitchen, 3-piece bathroom, and flex spaces ideal for a den, storage, or home office setup. Outside, enjoy curb appeal and convenience with a private driveway leading to a double car garage, upgraded in 2023 with an automatic insulated door. Exterior pot lights add a stylish and secure touch for evening ambiance. Additional upgrades include a NEST smart thermostat for energy-efficient comfort year-round. Great Location: Close To Costco, Shopping Centres, Parks, Golf courses, UOIT, Durham College, And Just Minutes To Highway 407. Don't miss this incredible opportunity to own a move-in ready home with thoughtful upgrades and basement suite potential. Book your private showing today! (id:60365)
187 Seneca Avenue
Oshawa, Ontario
Immaculately Renovated 4-Level Backsplit in the Highly Desirable Samac Neighbourhood! ?This home has been tastefully Upgrades, renovated and is truly move-in ready. Located in asafe, family-friendly, and established community, this 4-bedroom, 3-bathroom home offers bothcomfort and versatility.Step inside to find brand-new renovations featuring gorgeous wood floors and modern pot lightsthroughout the living, dining, and family rooms, creating a warm and welcoming atmosphere. Thelarge eat-in kitchen is perfect for family meals, while the separate dining and living roomsoffer ample space for entertaining. Upstairs, youll find 3 spacious bedrooms and a 4-piece bath. The walk-out level boasts a 4thbedroom plus a newly added full bathroom, ideal for in-laws, guests, or growing families. Withtwo separate entrances, this property also offers in-law suite potential or excellentinvestment opportunities.The finished basement includes a large rec roomperfect as a play area, home gym, or mediaroom. Enjoy summers on the oversized deck overlooking a private backyard, ideal for childrenand gatherings.?? Conveniently located near UOIT, Durham College, schools, parks, shopping, and transit, thishome checks all the boxes for families seeking space, safety, and style.Furnace (2009), A/C (2010), Roof (2014) Hot Water Tank (Rental 2025).Move in ready. (id:60365)
44 Hooper Square
Clarington, Ontario
Set on a peaceful, tree-lined street in one of Claringtons most family-friendly neighbourhoods, this sun-soaked stunner is more than just move-in ready its memory-making ready. Thoughtfully maintained and lovingly updated, pride of ownership shines throughout.Inside, youll find hardwood flooring throughout (yes, broadloom-free!) and a spacious, functional layout. Need room to grow? The basement offers a flexible bonus room that open to a large rec room ideal for a home office, gym, spare bedroom or play zone. Two convenient powder rooms and a massive primary bedroom with ensuite offer comfort and practicality.All the bedrooms are big, bright, and breezy, with clear views and generous closet space. The open-concept main floor is made for entertaining, relaxing, or chasing kids around. And when summer hits, your low-maintenance fibreglass pool is ready to deliver instant backyard bliss.Storage and parking? Check. A big, insulated garage offers room for tools, toys, or vehicles with loads of driveway space for everything else.Location-wise, you get the best of both worlds: close to top schools, parks, trails, shops, and downtown Bowmanville plus minutes to the 401 and 418 for an easy GTA commute. GO Bus service and future transit improvements add even more convenience.Surrounded by green space and community vibes, 44 Hooper Square is more than just an address its a place to live, connect, and thrive. (id:60365)
1926 Gerrard Street E
Toronto, Ontario
Versatile Upper Beach Storefront Live/Work Opportunity! Welcome to this beautifully renovated urban live/work space in the heart of the Upper Beach. Featuring over $200,000 in upgrades, this property blends functionality with contemporary design. The open-concept main floor boasts soaring ceilings, recessed lighting, and a convenient ensuite washroom. Perfect for a commercial or creative workspace. Upstairs, enjoy a sleek, ultra-modern kitchen and bathroom, stacked washer/dryer, and walkout to a spacious private deck, ideal for relaxing or entertaining. Zoned both residential and commercial, this unique property is currently used and taxed as residential. A rare opportunity to own a stylish, multi-functional space in a vibrant, sought-after neighbourhood! (id:60365)
1926 Gerrard Street E
Toronto, Ontario
Versatile Upper Beach Storefront Live/Work Opportunity! Welcome to this beautifully renovated urban live/work space in the heart of the Upper Beach. Featuring over $200,000 in upgrades, this property blends functionality with contemporary design. The open-concept main floor boasts soaring ceilings, recessed lighting, and a convenient ensuite washroom. Perfect for a commercial or creative workspace. Upstairs, enjoy a sleek, ultra-modern kitchen and bathroom, stacked washer/dryer, and walkout to a spacious private deck, ideal for relaxing or entertaining. Zoned both residential and commercial, this unique property is currently used and taxed as residential. A rare opportunity to own a stylish, multi-functional space in a vibrant, sought-after neighbourhood! (id:60365)
359 Calvert Court
Oshawa, Ontario
Welcome to this fully renovated semi-detached home featuring a rare, extra-deep pie-shaped lot with a very large backyard perfect for entertaining, relaxing, or creating your own outdoor retreat. The massive yard includes a heated above-ground pool, private hot tub, pergola, outdoor cooking area, and beautiful perennial gardens, offering resort-style living right at home. Inside, the home boasts a bright, open-concept layout with spacious bedrooms, modern finishes, and numerous upgrades including a renovated main bathroom, updated electrical panel, shingles, hot tub and pool, and composite decking, widened driveway, and fully finished basement with 3-piece bath. A separate side entrance leads to the finished basement, providing excellent income potential or an ideal in-law suite, complete with a large living area, bedroom, bathroom, and rough-in for a kitchenette. With parking for multiple vehicles and close proximity to schools, parks, transit, and shopping, this move-in ready home is perfect for families, investors, or anyone seeking space, comfort, and versatility. This one is truly a must-see! (id:60365)
875 Smoothrock Avenue
Pickering, Ontario
Welcome to this brand-new, never-lived-in 2-storey townhouse offering immediate occupancy in the heart of Pickering Norths Seaton community. This spacious and modern 4-bedroom, 3-washroom home showcases luxurious custom finishes and a bright, open-concept layout perfect for both everyday family living and entertaining. Prime Location: Just minutes from Hwy 407, Hwy 401, and a short drive to Toronto and Markham. Enjoy close proximity to: Whitevale Golf Club, Seaton Walking Trails & Parks, Top-rated schools, Pickering Town Centre, GO Station, shopping, restaurants, and more! (id:60365)
11 - 45 Cedarcroft Boulevard
Toronto, Ontario
Welcome to 11-45 Cedarcroft Blvd, a bright and spacious 3-bedroom townhome in a quiet, family-friendly North York community. Offering a functional layout with three generously sized bedrooms, two bathrooms, and an oversized laundry/storage room, this home is ideal for families or professionals seeking space and comfort. Recent upgrades include fresh paint, modern lighting, and sleek pot lights. The sun-filled eat-in kitchen opens into a large living/dining area, while the private backyard terrace is perfect for relaxing, entertaining, or playtime. Conveniently located just minutes from York University, TTC, Highway 401/400, and Allen Road, commuting is seamless whether by car or transit. Surrounded by schools, parks, community centres, and local shops, this home offers both convenience and a welcoming neighbourhood atmosphere. (id:60365)
4003 - 115 Blue Jays Way
Toronto, Ontario
Fantastic Studio Suite In The Heart Of It All! South Facing With Enclosed Balcony, Enjoy High Floor Living On The 40th Floor! Large Windows, Sleek Built In Appliances, Soaker Tub - All In This Well Laid Out Space. You Will Love Living Here! Please Note Picture Are From A Previous Listing Of The Suite. Suite Remains The Same But The View Has Changed. (id:60365)
1110 - 35 Hayden Street E
Toronto, Ontario
Furnished Unit Ready To Move-In! Spacious 1+1 Bedroom With Parking. Open Balcony Off Of Living Room. Short Walk From Yonge/Bloor Subway & Yorkville. Live In The Heart Of It All. View The Multimedia Tour And Book An Appointment To See This Gem Today! Pictures & Video Taken Prior To Past Tenant Occupancy & Items May Be Slightly Different. Office Set Up In Den Can Be Reconfigured So Den Can Be A Second Bedroom With A Large Wardrobe And Single Bed. Den Has Doors. Building Amenities: 24/7 Concierge, Guest Suites, Indoor Pool & Jacuzzi, Fitness Facility,Lounge,Billiard Room & Terrace Sundeck. (id:60365)
60 Hawksbury Drive
Toronto, Ontario
***Exceptional 60X185Ft***RAVINE-LIKE SETTING(FEELS LIKE A COTTAGE)---STUNNING***TABLE---DEEP LAND***On Prime Street and Location***Gorgeous "Ravine-Like" Setting---Situated on Highly-Demand/Prime Street, Hawksbury Dr Of Prestigious Bayview Village**Magnificent W/Apx 7500Sf Living Area Incl Bsmt---Apx 5000Sf(1St/2nd Flrs) Of Meticulously-Crafted/Finest Millwork & Hi Ceilings Throughout & Exquisitely-Designed**This 5Bedrm Residence Offers a L-U-X-U-R-I-O-U-S/Spacious Living Space in Timeless Elegance. The Main Floor Provides an Open Concept Living/Dining Rooms & Classic Library**Chef Inspired Gourmet Kit W/Top-Brand Appl's---Cabinet/Butler Area & Overlooking "Stunning" RAVINE-LIKE SETTING Backyard---The Family Room Forms the Soul Of this Home, Expansive Space and Stunning "PRIVATE"----"RAVINE-LIKE SETTING" Backyard**Lavish Master Retreat W/Marble Flr & Entertaining Spacious Bsmt W/Wet Bar/Movie-Theatre--*4Gas F/Places,French Dr,B/I Bkcase & Wd Panelling,Mahogany Main Dr,Degnr Moudlings,I/G Spklr,Camera-Sec Sys,Imprtd Quty Fixtures,Spray Insulation(Attic),Indirect Lits,Valance Lit,Wainscoting,Airtub Jacuzzi/Rain Shower!*Close To B.V. Mall/Subway/Hwy! (id:60365)













