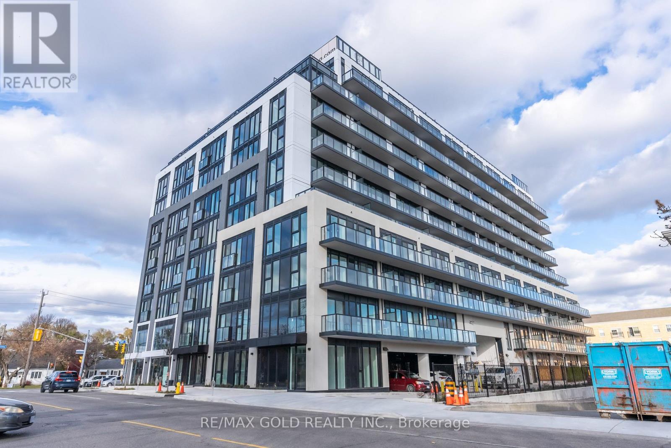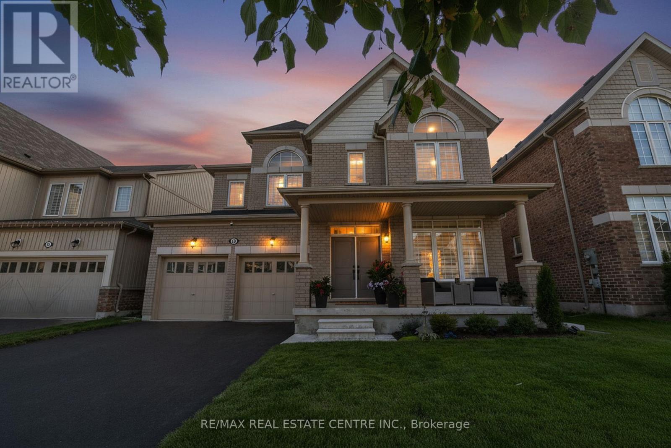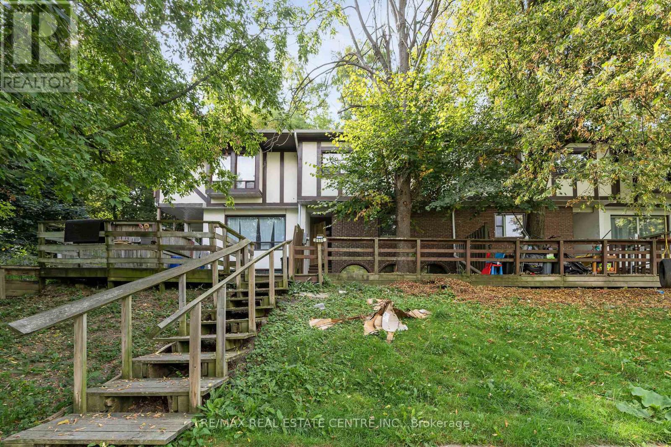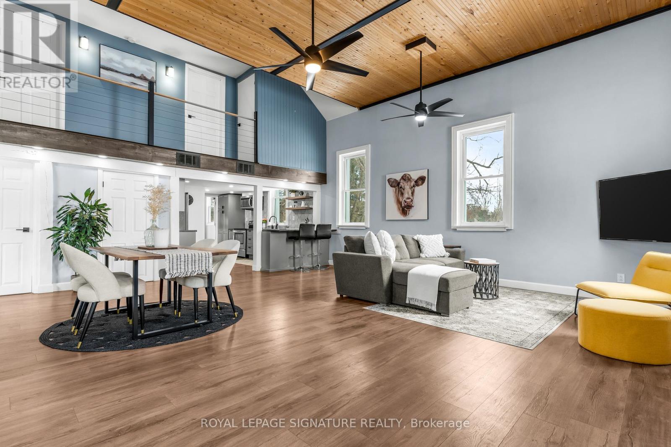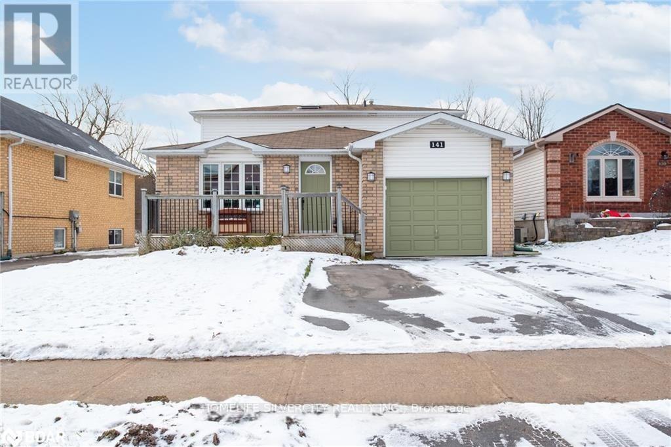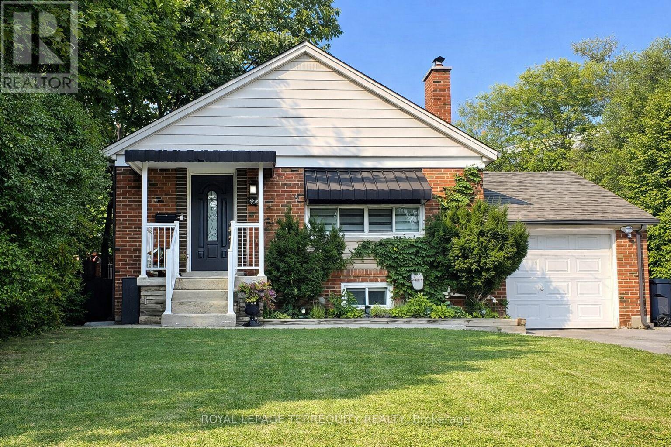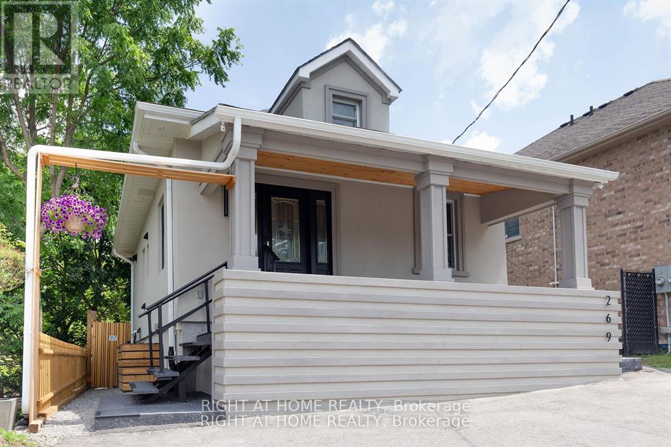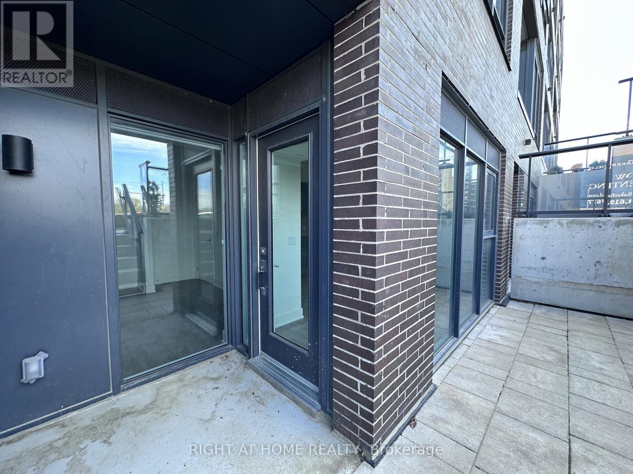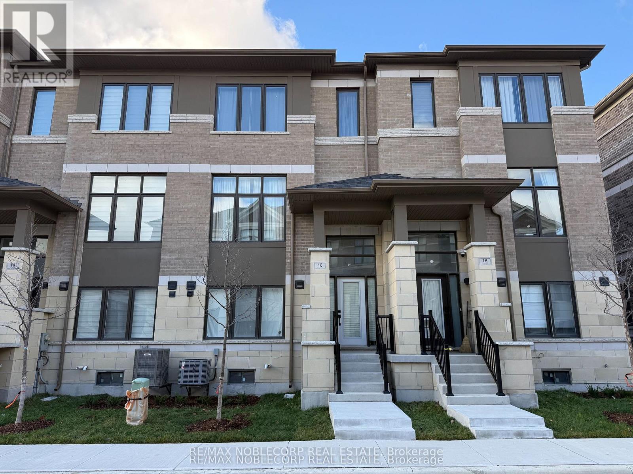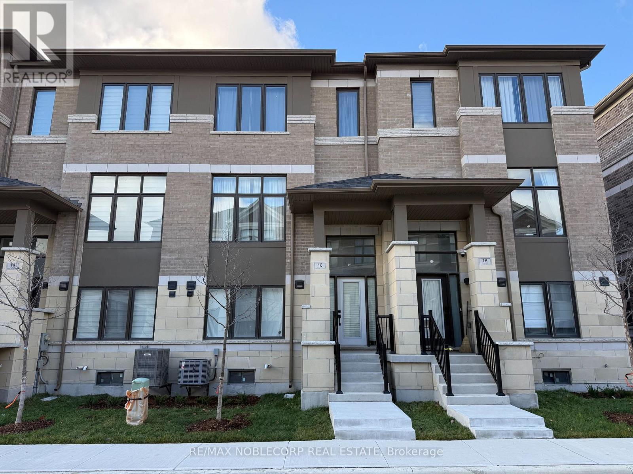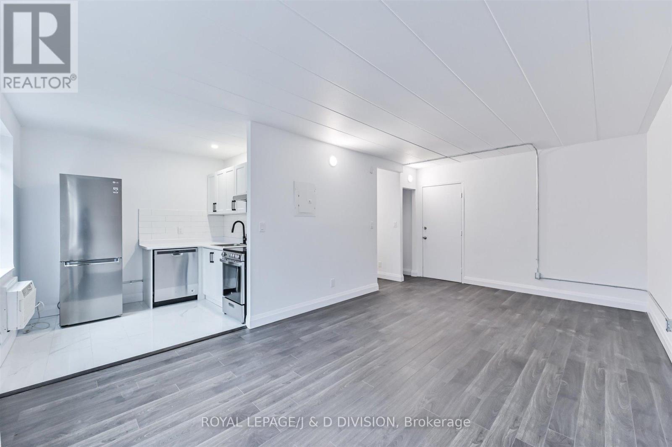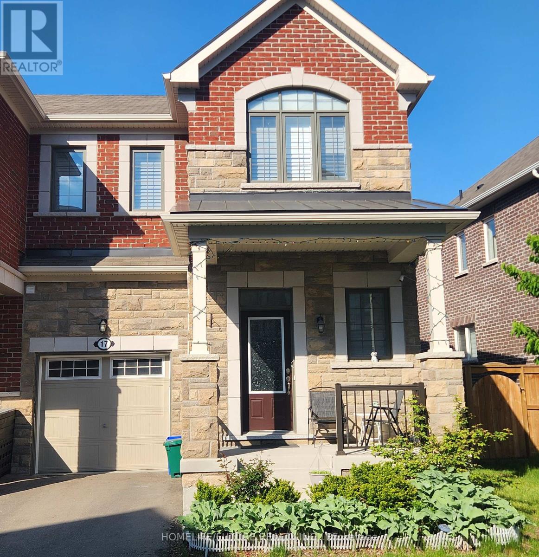915 - 801 The Queensway
Toronto, Ontario
Bright and modern, this open-concept suite features floor-to-ceiling windows, a sleek kitchen with stainless-steel appliances and ample storage, and carpet-free flooring throughout. The primary bedroom offers a 3-piece ensuite and private terrace, while the second bedroom is perfect for guests or a home office. Parking included. Located at 801 The Queensway, close to TTC, Sherway Gardens, the Gardiner, and Humber Bay trails - surrounded by cafés, restaurants, and everyday conveniences. *Some images have been virtually staged. (id:60365)
22 Drew Brown Boulevard
Orangeville, Ontario
The largest model in this desirable enclave offering 2,990 Sq Ft of elegant, upgraded living space plus an unfinished walkout basement full of potential. Beautiful all-brick exterior on a 45-foot premium lot with no sidewalk in front and walking trails behind. Step inside from the covered front porch into a designer foyer with slatted wood accents, sculptural lighting, and a clear sense of sophistication. The main floor features 9 ft ceilings, 8 ft doors, and wide openings that create an open, airy feel throughout. A private office, formal dining room, and bright living area with gas fireplace flow seamlessly into the chef's kitchen, showcasing a 6-burner Wolf double oven, quartz counters, wraparound backsplash, and a walk-in pantry, along with thoughtful extras like a breakfast bar island with upgraded pendant lighting and a reverse osmosis system. Southern exposure fills the kitchen, living room, and yard with natural light all day, while the unfinished walkout basement offers endless potential-perfect for an in-law suite, recreation area, or home gym. The main level features hard-surface flooring throughout, complemented by upgraded lighting and window treatments.Upstairs, four bedrooms and three full baths include a primary retreat with double-door entry, a massive walk-in closet, and a luxury ensuite with glass shower, soaker tub, double sinks, and a smart toilet.Set in a family-friendly community surrounded by ponds, parks, schools, and shops, this home combines elegant design, everyday comfort, and endless versatility. (id:60365)
28 Adamson Street S
Halton Hills, Ontario
Central location for those wanting the easy commute to Georgetown, Milton, Brampton and surrounding areas. Located at Norval 4 corners this is a large townhome with front brick courtyard. Entry with multi patio doors under the skylight to let the sun shine in. Main floor has family, living room and large kitchen. Upper level is bedrooms and a newly renovated bathroom. Lower level is a very large extra bedroom with windows or Games or TV room. Laundry is found in the lower level. All tenants have use of a large yard common area. On a park setting with green space and mature trees. Parking for 2 in the shared side lot. Immediate availability for a AAA tenant. (id:60365)
46-1808 County Road
Ramara, Ontario
Stop dreaming and start living in this breathtaking hilltop escape, perfectly perched on nearly an acre of private paradise. If you've been searching for that rare blend of modern luxury and rural serenity, this fully renovated 1 12 story, gem is the turnkey opportunity you've been waiting for. From your elevated vantage point, enjoy unparalleled privacy and panoramic views of lush, rolling farmers' fields. This home features a new roof, upgraded plumbing and electrical, gorgeous new flooring throughout and upgraded insulation. At the heart of the home, you'll find a stunning open-concept IKEA kitchen designed for the modern chef-ideal for family meals or weekend entertaining. The layout promotes a seamless indoor-outdoor flow, with a massive new deck connecting the main house to a versatile detached garage, creating a private courtyard feel perfect for summer hosting. The built-in hot tub offers the ultimate wind-down after a long day-imagine soaking away stress while watching the sunset. Enjoy summer nights around the oversized fire pit or swing peacefully on the homemade tree swing. The nearly one-acre lot serves as a blank canvas for your rural dreams-start a hobby farm, create a garden, or set up a home-based business. The detached garage and expansive grounds provide the ideal footprint for all your needs, from ATVs to snowmobiles. This home is equipped with new appliances, central AC (2025), and a washer/dryer (2022), along with a Wett-certified wood stove for cozy evenings. Ideally located, you're just 15 minutes from the amenities of Orillia and the heart of Muskoka via Hwy 169, and only 1.5 hours from the GTA. This hilltop gem is ready for its next chapter-now it just needs you! (id:60365)
141 Athabaska Road
Barrie, Ontario
Less than 10 min to Hwy 400, Costco, Walmart, Home Depot, Park Place Plaza, and Centennial Beach.Generous backyard w/fire pit & Gazebo,10*10 shed-for extra storage.Bus stop steps away, close to schools, parks, Barrie waterfront & Holly Community Centre(Peggy Hill). Utilities extra. (id:60365)
2 - 29 Khedive Avenue
Toronto, Ontario
WELCOME HOME. ALL UTILITIES and PARKING ARE INCLUDED in this Bright & Comfortable 1-Bedroom in the Heart of Bathurst & Lawrence. Beautifully maintained and located in one of Toronto's most convenient neighbourhoods, it is clean, and thoughtfully laid out, offering a calm retreat while keeping you steps from everything you need. The apartment features windows in every room that bring in natural light, a well-kept kitchen, and a comfortable bedroom perfect for unwinding at the end of the day. The bathroom is spotless and modern, and the unit has been cared for with pride. The Suite has its own entrance and offers unbeatable access to Earl Bales Ski & Snowboard Centre, TTC, LCBO, Metro, Shops, Restaurants, Hwy 401, and the Allen. Whether you're commuting downtown or working locally, Bathurst & Lawrence makes getting around effortless. Ideal for quiet professionals looking for a clean, welcoming space in a central location that truly feels like home. Excellent Neighbours. Easy To Show and Definitely Worth A Visit. It Won't Disappoint (id:60365)
269 Prospect Street
Newmarket, Ontario
Two Independent Rentals floors. High Potential for Short/Long Term Rental. Chance Of Future Development. Fully Updated W/ New Exterior (Asphalt Driveway, Stucco, Roof/Eavestrough, Fence, Deck & Landscaping). W/ New Interior (Kitchen, Washrooms, Closets, Subfloor & Flooring). The Basement Offers Opportunity For An Income Suite, Having A Separate Entrance W/ Full Kitchen, 3 Piece Bath & Separate Living room & Bedroom. This Impeccable & Timelessly Designed House Boasts A Tasteful Combination Of Delicate Accents That Adds A Touch Of Sophistication. As You Step Inside Your Eyes Are Drawn Upward, Captivated By the Loft-Like Ceilings, Creating A Sense Of Openness That Invites An Abundance Of Natural Light. Customized to Perfection & Crafted W/ High Quality Materials Throughout. The Kitchen Alone Is A Culinary Haven Combining Style & Functionality Where Friends & Family Gather To Share The Joy Of Cooking & Dining. Together, These Features & More Transform This Turn-Key Property Into a Sanctuary Making It An Exceptional Home. (id:60365)
015 - 185 Deerfield Road
Newmarket, Ontario
Experience upscale living at The Davis Residences, located at 185 Deerfield Road in Newmarket! This stunning ground-floor 1-bedroom + den condo features a private entrance for added convenience and privacy, a spacious open-concept layout, a sleek modern bathroom, and a private balcony. The bright den offers flexibility perfect as a second bedroom or dedicated home office. Floor-to-ceiling windows fill the space with natural light, while the location puts you just minutes from the GO Station, top-rated schools, shopping, dining, parks, and more. Enjoy access to premium amenities including a guest suite, party room, kids playroom, rooftop terrace, pet spa, and ample visitor parking combining style, comfort, and convenience all in one place. (id:60365)
16 Tay Lane
Richmond Hill, Ontario
Executive freehold 3-bedroom + den, 3-bath townhouse in Ivylea. Elegant and well-kept executive townhouse in the sought-after Ivylea community. This bright 3-storey home offers three bedrooms plus a versatile den that can serve as a home office or be converted to a fourth bedroom, along with an oversized double garage. The open-concept main level features 10-foot ceilings, hardwood floors, an oak staircase, and a designer kitchen with quartz countertops, centre island, and walkout to the balcony. The primary retreat includes a spa-style ensuite with a freestanding soaker tub, separate glass shower, and a large walk-in closet. Prime location at Leslie Street and 19th Avenue, minutes to Highways 404 and 407, transit, parks, top-rated schools, shopping including Costco and Home Depot, restaurants, and more. Move-in ready with modern finishes. (id:60365)
16 Tay Lane
Richmond Hill, Ontario
Executive freehold 3-bedroom + den, 3-bath townhouse in Ivylea. Elegant and well-kept executive townhouse in the sought-after Ivylea community. This bright 3-storey home offers three bedrooms plus a versatile den that can serve as a home office or be converted to a fourth bedroom, along with an oversized double garage. The open-concept main level features 10-foot ceilings, hardwood floors, an oak staircase, and a designer kitchen with quartz countertops, centre island, and walkout to the balcony. The primary retreat includes a spa-style ensuite with a freestanding soaker tub, separate glass shower, and a large walk-in closet. Prime location at Leslie Street and 19th Avenue, minutes to Highways 404 and 407, transit, parks, top-rated schools, shopping including Costco and Home Depot, restaurants, and more. Move-in ready with modern finishes. (id:60365)
207 - 325 Sammon Avenue
Toronto, Ontario
This fully renovated bachelor unit is situated in an impeccably maintained building just steps from The Danforth! The spacious living/bedroom area offers ample room for both relaxation and work-from-home needs, and is flooded with natural light from large windows. The modern kitchen boasts stainless steel appliances (including a dishwasher, stove with vent, and Stainless Steel fridge), ample cabinet storage, and is complemented by an elongated white subway tile backsplash, sleek black fixtures, and modern floor tiles. An in-unit air conditioner is also included. The stylish bathroom features a walk-in shower with marble hex tile and sleek black fixtures. Conveniently located close to TTC, parks, restaurants, and amenities such as the popular Left Field Brewery and the Danforth Music Hall, this unit is the perfect home for a young professional or couple saving to buy their first home! (id:60365)
17 Windflower Way
Whitby, Ontario
Well Kept Townhouse In Prestigious Queens Common Community. Close To Hwy 412, 401 & Whitby G O Station. Ideal For Single Family. 4 Bedrooms Can Easily Convert To Home Office. High 9 Ft Ceiling. Lots Of Storage, Extra Wide Windows, End Unit Town House, Bright Interiors, Kitchen Quartz Counter Top, Center Island, Double Sink. Modern, Open Concept Kitchen, Ideal For Entertaining. Direct Access To Garage, Garage Door Opener. Strictly No Smoking. Lots Of Room To Grow Your Family! Tenants Must Register All Utilities In Own Name. No Smoking, And No Short Term Rentals. Tenant Is Responcsible For Lawn Maintenance And Snow Removal. (id:60365)

