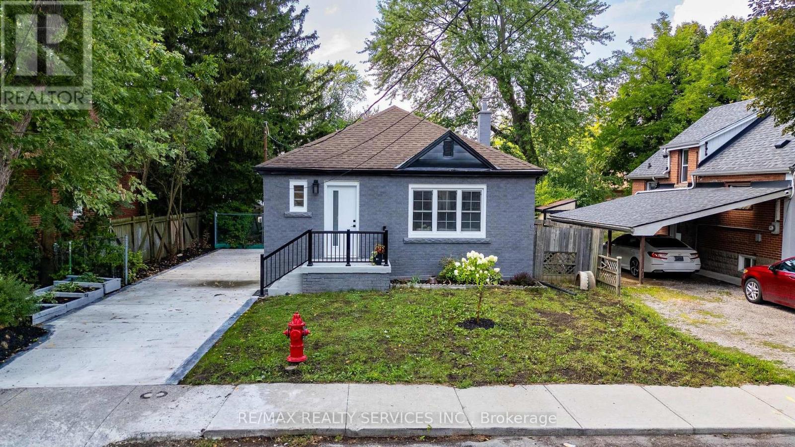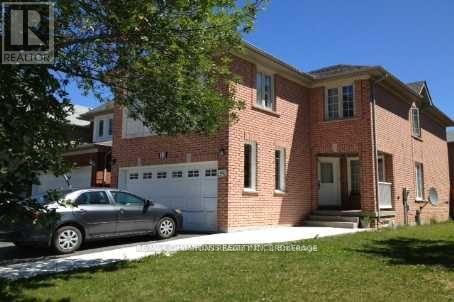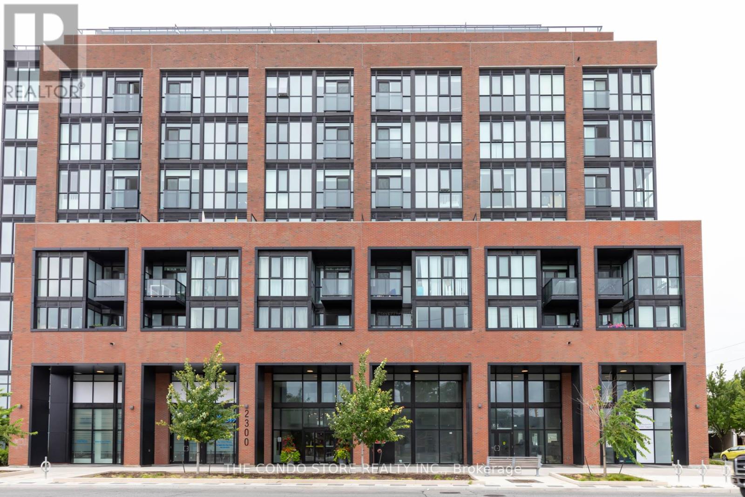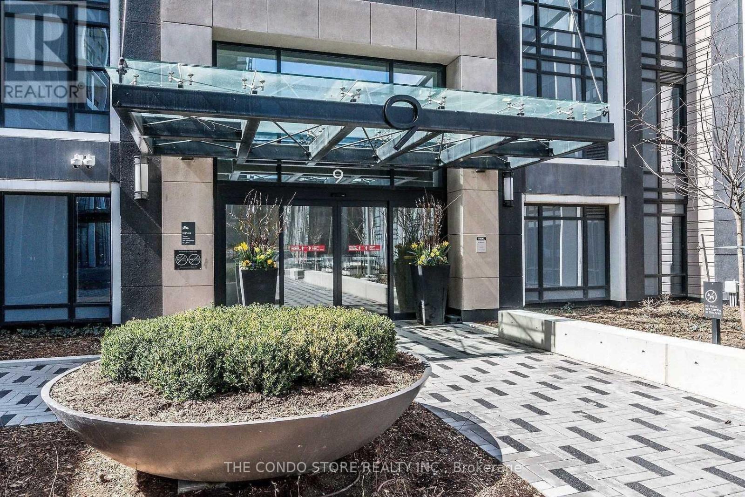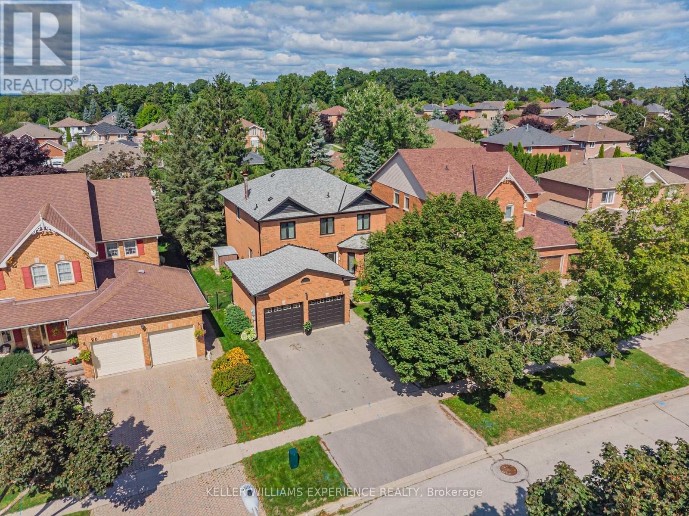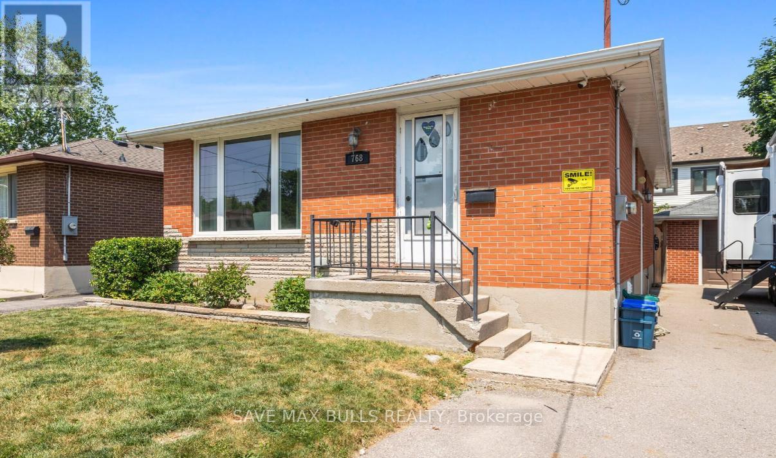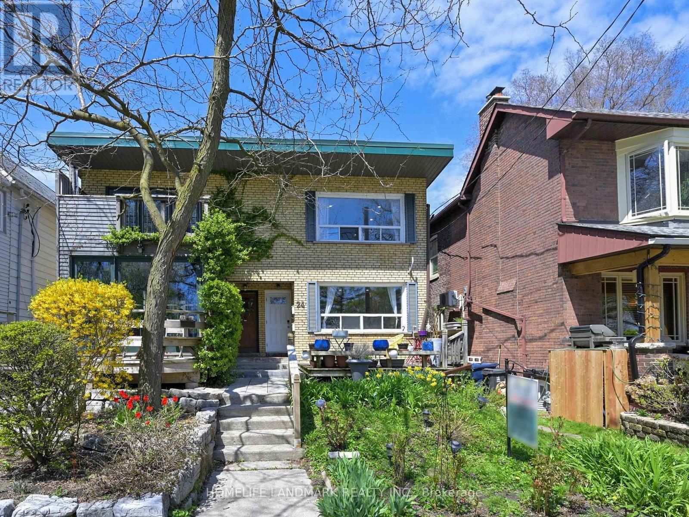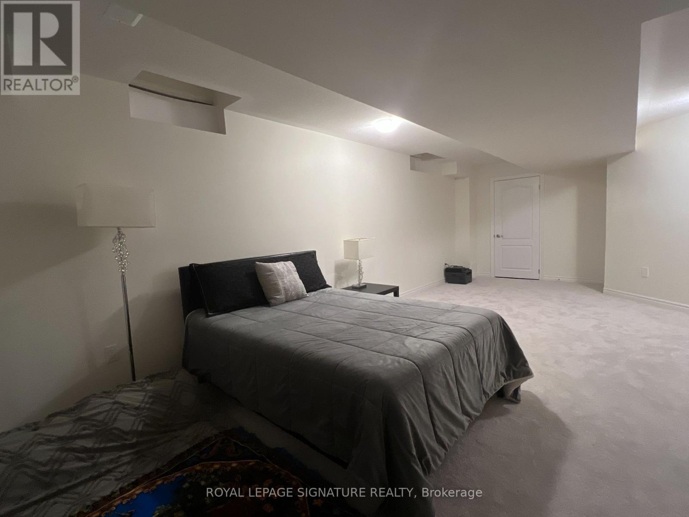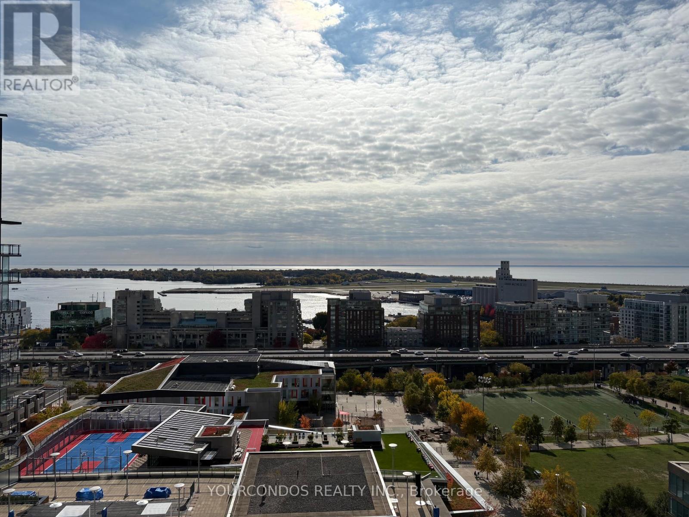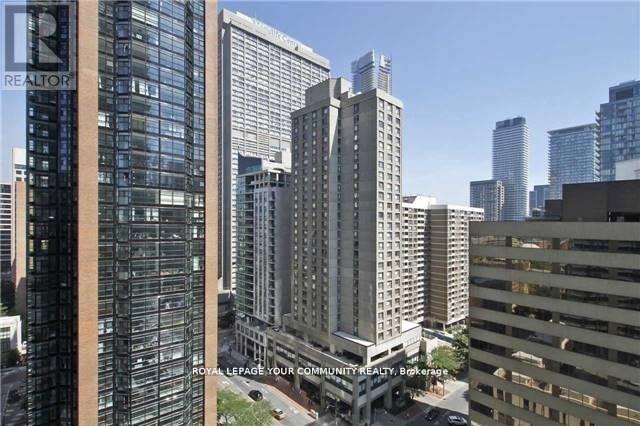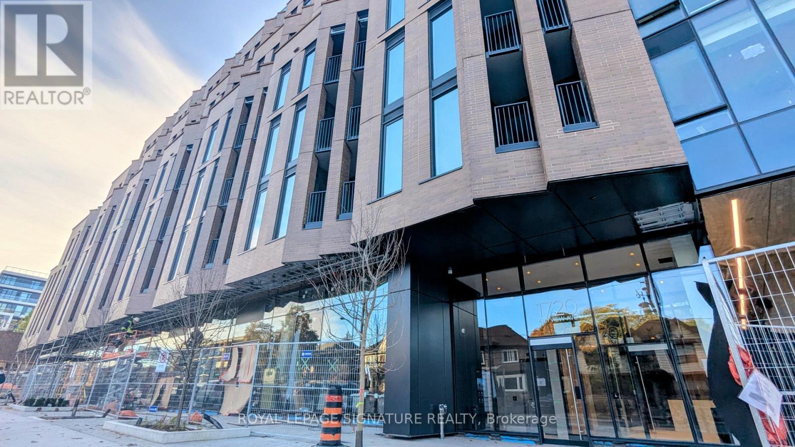74 West 3rd Street
Hamilton, Ontario
Completely updated from top to bottom, this 3+3 bedroom, 2-bath home is ideal for first-time buyers or multi-generational families. The bright, open-concept main floor features a modern kitchen, spacious living/dining area, three bedrooms, and a stylish full bath. A private side entrance leads to a fully finished lower level with three additional bedrooms, a full bathroom, laundry, and an in-law suite set-up perfect for extended family living. Updates include new flooring, lighting, and fixtures throughout, plus a large driveway with ample parking. Located minutes from Mohawk College, schools, shopping, hospitals, and major commuter routes. (id:60365)
13 Sahara Trail
Brampton, Ontario
Location. Location. Location. Beautiful FULLY RENOVATED, Detached 4 Bedroom Home, 3 Washrooms, QUARTZ COUNTERTOP, Kitchen With Extended Cabinets, FRESHLY PAINTED, NEW LAMINATE FLOOR, NEW POT LIGHTS AND SMOOTH CEILING, Close To Hwy410 And Trinity Plaza, Close To School All Level, Sports Complex, Living, , 1 Car Parking In Garage, 2 Parking ON The Driveway. TENANTS PAY 75% UTILITES BECAUSE ONLY ONE PERSON LIVING IN THE BASEMENT, FOR RENT MAIN AND 2ND FLOOR Only. (id:60365)
901 - 2300 St Clair Avenue W
Toronto, Ontario
Fantastic 1 + Den With Light Filled Balcony. This Is A Show Stopping Signature Series Suite. High Ceilings, Panoramic Views, Upgraded Appliances, Wide Plank Flooring, Functional Designer Cabinetry. Attention To Details Throughout The Suite. Strong Sense Of Community With All Amenities In The Area Walking Distance To Everything, Walmart, Starbucks, Td, Bmo, Stockyard Mall, The Nations. Public Transit Score 100 ! (id:60365)
2121 - 9 Mabelle Avenue
Toronto, Ontario
Tridel built 1Br+Den With 2 Bathroom, very functional layout with large den, Parking and Locker included in rent, Premium Plank Laminate Flooring, Modern Cabinetry, Quartz Countertops, Stainless Steel Appliances. Fabulous Amenities Incl. Concierge, Bbq Area, Fitness Centre, Indoor Swimming Pool, Whir-pool, Sauna, Basketball Court,Party Room, And Many More. Steps To Subway, Parks, Schools, Restaurants, Coffee, Shops. (id:60365)
22 River Ridge Road
Barrie, Ontario
Nestled in the highly desirable Kingsridge community of Barrie, this timeless all-brick residence offers discerning buyers a prestigious address and a truly versatile home. Thoughtfully maintained and upgraded over the years, it features a classic floor plan ideal for families of all generations. Set on a mature 48.54 x 123.66 ft lot, the exterior is equally impressive, featuring fiberglass shingles (installed in 2024) complete with a 15-year workmanship warranty and a 50-year manufacturer's warranty, as well as new eavestroughs (2023). Additional highlights include new front-facing windows (2010), a charming Muskoka-inspired wood pergola, and a newer paved driveway in 2021, all of which contribute to the home's exceptional curb appeal and functionality. Inside, you'll find approximately 3000 sq ft of finished living space, starting with a grand tiled foyer and an elegant updated wooden staircase that makes a striking first impression. The main floor family room features a cozy wood-burning fireplace (WETT Certified), and the main floor office is ideal for working from home. The kitchen and breakfast area are filled with natural eastern light streaming through the patio door, offering tranquil views of the mature trees in the backyard. Keeping cool in the summer is easy with a new central air conditioning system installed in 2025. The home also offers four generous bedrooms, four bathrooms, and a nearly finished basement providing flexibility for growing families, a games area, a home gym, or multi-generational living. The backyard is private and calming in all seasons. Ideally located within walking distance to parks, tennis courts, schools, and shopping. Just a short drive to Lake Simcoe and the trails. Minutes away from commuter routes and the GO Train, this residence offers both a lavish lifestyle and a prime location. Whether you're upsizing, investing, or seeking your forever home, this residence likely checks all the boxes, and your next chapter begins here. (id:60365)
16 Portland Crescent
Newmarket, Ontario
The spacious, large lot and upgraded detached house for lease! It is located in the high demand, desirable community. This property is well maintained and has great layout! Numbers of bedroom and washrooms are ideal for a larger size family. The basement is featured by one bedrooms with large recreation space. Ample parking spaces. Full fenced and large size of back yard for entertaining or kids playground! Easy access to Hwy 404, GO Train, parks, schools and shops Minute walk to Yong st with many Amenities.The tenants pay all utilities and will be responsible for snow&ice removing, lawn mowing. $250 refundable key deposit required. (id:60365)
Main - 768 Olive Avenue
Oshawa, Ontario
3-bedroom, 1-bath Main Floor only solid brick bungalow nestled in a quiet, mature East Oshawa neighbourhood. Situated on a generous lot, Step inside to a bright and inviting living room with large windows, perfect for entertaining guests or enjoying family gatherings with seamless access to the dining area. The heated and insulated garage is perfectly situated near schools, parks, shopping, and transit, and just minutes to the Oshawa Centre, Costco, restaurants, with easy access to Highway 401 and the GO Station. A convenient and comfortable place. (id:60365)
First Floor & Basement - 24 Kewbeach Avenue
Toronto, Ontario
*This Is For The Main Fl & Basement Only.* Living By the Water In Toronto's The Beaches Neighborhood In A Stunning 2-Storey Triplex. Fully Renovated Unit Featuring 1 Br & 1 Washroom On The Mainfloor With A Nice Eat-In Kitchen Overlooking The Living Room & Lake Ontario. One Additional Bedrooms & Bathroom In The Basement. High-End Miele & Electrolux Appliances And New Interlock & One Laneway Parking. Steps Away From The Boardwalk, Lake Ontario, Sandy Beaches. Public Transit & Queens St. Shops, Cafe All In Near Proximity For Your Enjoyment. (id:60365)
2147 Hallandale Street
Oshawa, Ontario
Bright, newly finished 1-bedroom basement suite in a quiet new Oshawa community. Partially furnished with a bed, mini fridge, microwave, access to laundry. Walk-up with separate entrance. All utilities and Wi-Fi included. Conveniently located minutes from Ontario Tech University, Durham College, Costco, plazas, transit, and Hwy 407. Ideal for a single professional or student-move-in ready! (id:60365)
2110 - 25 Capreol Court
Toronto, Ontario
Move-in ready luxury awaits in this fully furnished and professionally cleaned 1-bedroom + den suite (~700 sq ft) at CityPlace Waterfront, perched on a high floor with an expansive south-facing balcony offering breathtaking lake views and front-row seats to planes taking off and landing at Billy Bishop Airport while you sip your morning coffee; inside, enjoy laminate floors (carpeted bedroom), floor-to-ceiling windows flooding the space with natural light, a sleek modern kitchen with granite counters, custom backsplash and pot lights, plus a den equipped with massive built-in cloth organizers, one included locker, and appliances updated in early 2025-including fridge, washer, and dryer; indulge in resort-style amenities including24-hour concierge, gym, rooftop pool, party and movie rooms, guest suites, yoga/dance studio,BBQ terrace, sauna and hot tub-all just steps from TTC, Toronto Island, parks, the Financial and Entertainment Districts, with The Well right across the street; bring your suitcase and start living the downtown dream today! (id:60365)
4706 - 1080 Bay Street
Toronto, Ontario
Luxury Condo * A Unique Location Adjacent To The lush ground of the St Michael's college campus of the University of Toronto. * Exceptional U Condominiums - Condo-Apartment At Bay Street And St Mary Street In Downtown Toronto. Tower Is Topped With 4,500 Sq Ft Amenities Area with a wraparound balcony framed by amazing views. * Part Furnished 9 Ft. Ceilings, Corian Backsplash & Countertop in Kitchen, Pre-Finished Engineered Hardwood Flooring, European Style Kitchen With Integrated Energy-Star Appliances, In-Suite Stacked Washer & Dryer * Part Furnished * Window Coverings (id:60365)
205 - 1720 Bayview Avenue W
Toronto, Ontario
Welcome To Prestigious LEASIDE COMMUNITY! Be The First Residents of This Brand New Luxury Boutique Condo, Leaside Common*** This Wonderful 744 Sq. Ft. (Interior 702 Sq. Ft. Balcony 44Sq. Ft.), 2Bed+Study+2Bath+Balcony Suite Features Open Concept, Beautiful East Exposure, Very Functional Excellent Layout, Cozy Balcony With Gas & Water Connection, Contemporary 9-FT Ceiling, Floor-To-Ceiling Tinted Windows, & Hardwood Flooring Throughout. Kitchen W/ Custom Italian-Designed Cabinetry, Gaggenau Gas Cooktop, Quartz Countertop & Backsplash, Oversized S/S Undermount Sink, Under-Cabinet LED Lighting, Versatile Island for Dining, and Premium Finishes throughout. Main Bedroom W/ 4PC Ensuite Bath, His & Her Closet & Windows For Heritage Leaside Community Views. Advanced, Individually Controlled HVAC Unit W/ Fresh Air Ventilation System In The Living Room Is For Healthy Indoor Air Quality. Enjoy Advanced Life W/ Smart Community Including Mobile resident App For In-Unit and Building Controls, Keyless Suite Entry Locks & Smart Thermostat. 24-hr Concierge & Building Security System W/ CCTV, Pre-Wired For Smart Home Monitoring, Top-Tier Amenities, Fitness Centre, Co-Working Lounge, Outdoor Terrace Kids' Play Area. The Location Is Superb At Eglinton & Bayview, Steps To Upcoming LEASIDE LRT STATION. TTC, Parks, Top Schools, Sunnybrook Hospital & Traditionally Acknowledged Beautiful Eatery Road of Bayview's Shops & Cafes. The Best Chance For Yonge Professionals & Families To Enjoy Sophisticated Life As Real Torontonians! (id:60365)

