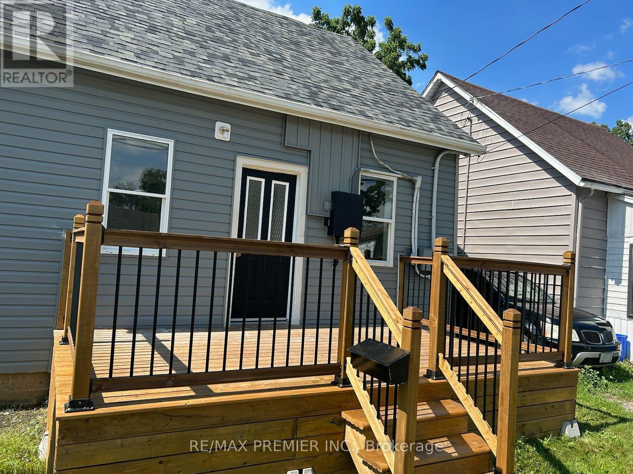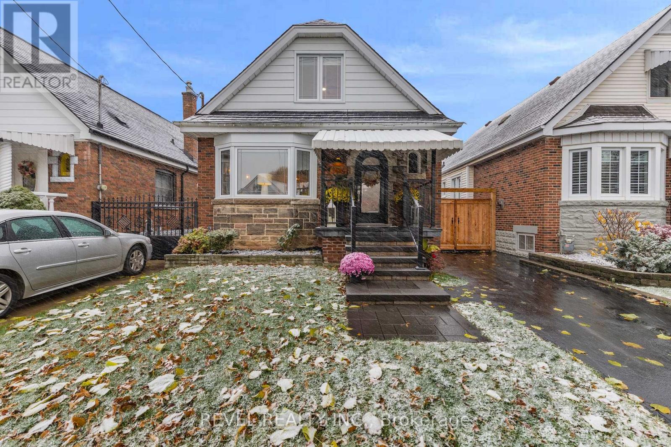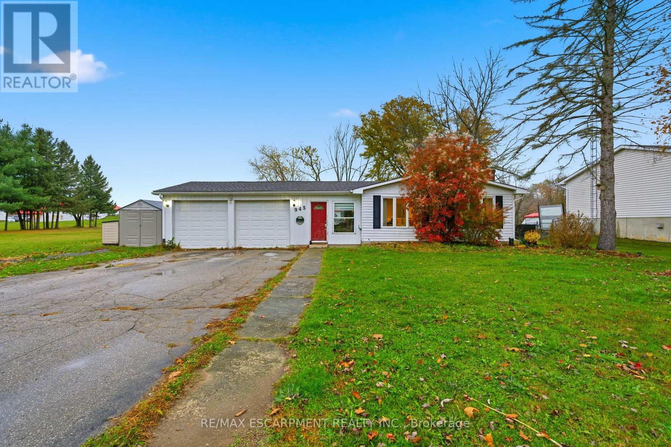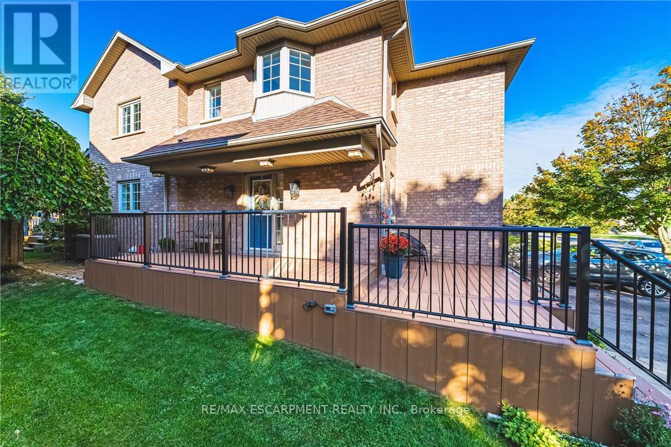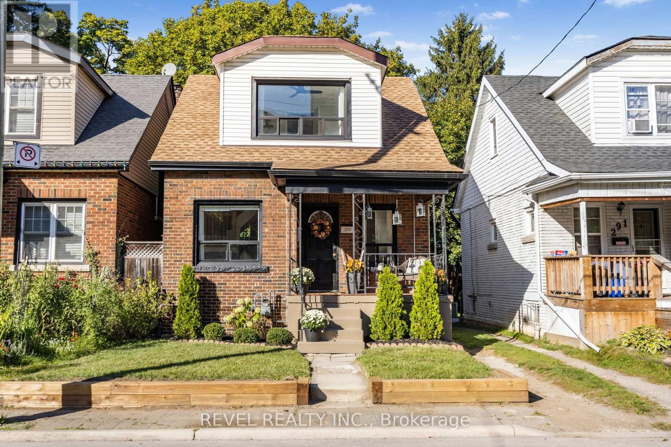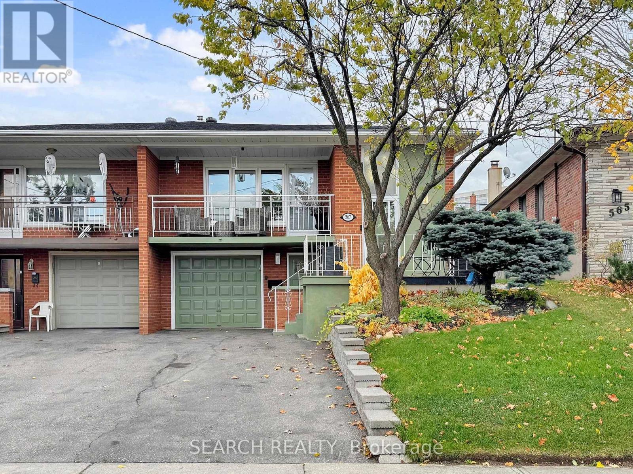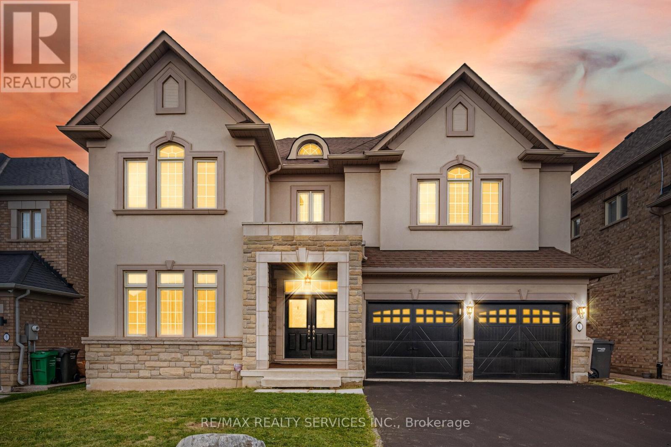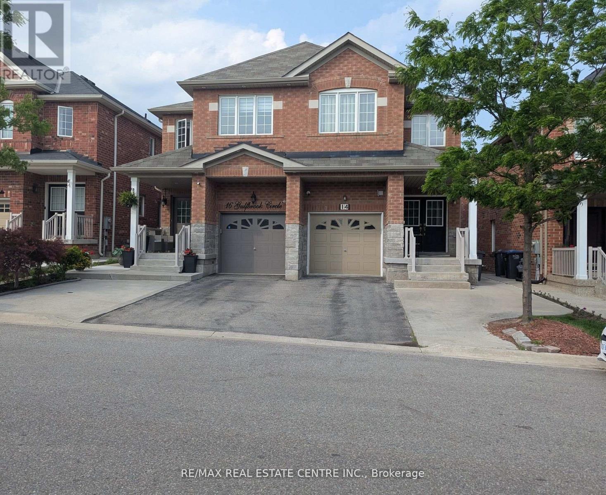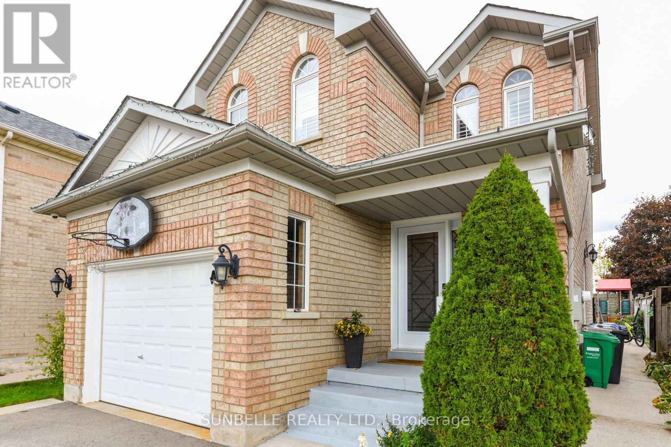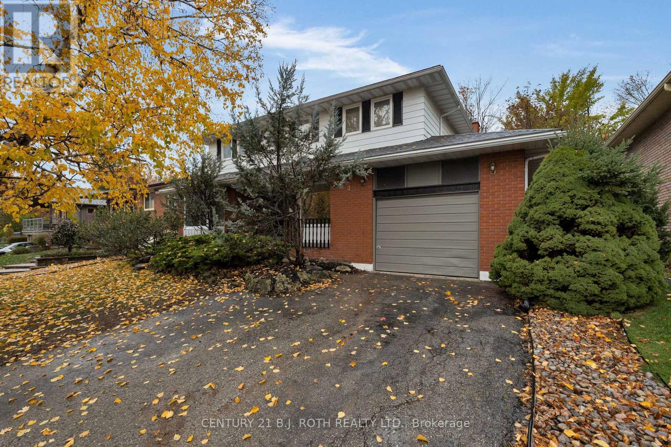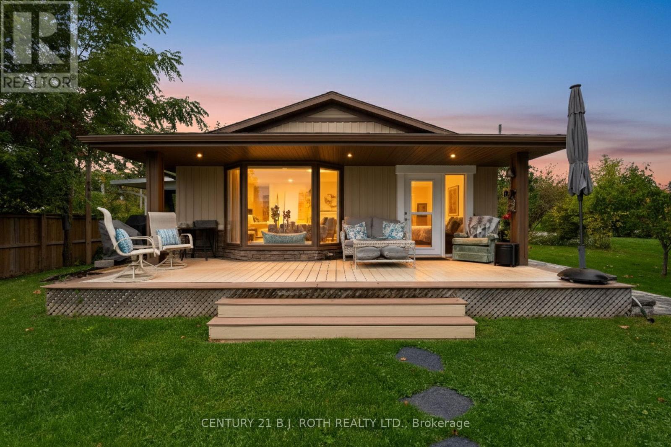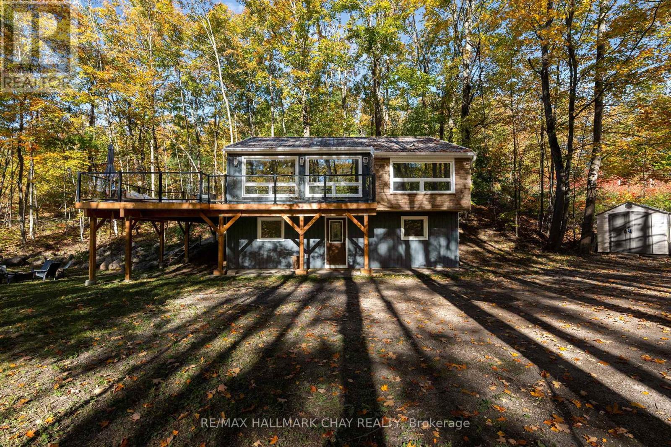A - 189 King Street E
Chatham-Kent, Ontario
Welcome to this beautifully renovated legal duplex detached home. This spacious unit offers one bedroom and one full bathroom, making it perfect for singles or couples. The unit features a brand new kitchen with modern appliances and ample storage, a large living space perfect for relaxation and entertainment, and a cozy dining area for enjoying meals. In-suite laundry is included for your convenience. Heated by efficient forced air gas, ensuring comfort throughout the year. The property has been completely renovated, providing a fresh and modern feel. Located in a prime area, this home is just a one-hour drive to the USA/Canada border, making it an excellent spot for commuters or frequent travelers. It is within walking distance to all essential amenities and the vibrant uptown core, offering easy access to shopping, dining, and entertainment. Quick access to Highway 40 simplifies your commute. Parking is available for one vehicle in the driveway. (id:60365)
175 Wexford Avenue S
Hamilton, Ontario
A home that stands apart in both finish and feel. Professionally renovated with care and intention, the spaces flow comfortably and carry a warm, modern cohesion that's hard to find. The main floor features a bright living area, updated kitchen, elegant 3-piece bath, beautiful laundry area, and a flexible main-floor bedroom currently used as a family room. Two bedrooms and a 2-piece bath are upstairs. High-quality oak hardwood flooring runs throughout the main and second levels, adding warmth and continuity The lower level adds usable space for a home office and rec room, with a bathroom area already in place. Strong curb appeal with parking for two. The backyard is designed for relaxing and gathering, with pergola, hot tub, and generous outdoor space. Set in a quiet, established pocket near Gage Park and the Ottawa Street cafés, markets, and shops, the location offers community and everyday ease. A polished, move-in-ready home where the work has been done-and done well. (id:60365)
945 Regional Road 97
Hamilton, Ontario
Experience the perfect blend of country charm and modern comfort in this inviting three-bedroom, two-bathroom bungalow in Freelton. Enjoy quiet country, while living close to the city - the feel of open space without the upkeep of a large property. Inside, this cozy home features numerous updates, including both bathrooms completely redone, two refreshed bedrooms, new interior doors(2025), updated soffit and fascia and eavestroughs for peace of mind. The spacious 2-car garage offers plenty of room for parking or a workshop. Step outside to a beautiful patio and outdoor space, perfect for relaxing or BBQing with family and friends. Surrounded by picturesque countryside yet minutes from city conveniences, this property offers the ideal mix of comfort, charm, and convenience. RSA. (id:60365)
55 Morwick Drive
Hamilton, Ontario
Meticulously Maintained Freehold End Unit in Sought-After West Ancaster! Attached by the garage and bedroom. Over 1800 sqft of finished living space. Featuring 3 spacious bedrooms and 3.5 bathrooms. The main floor with large eat-in kitchen with stainless steel appliances, ample counter space, and access to a private rear deck with gazebo. Open-concept living/dining room combination for entertainment. Fully finished basement offers a huge recreation room, a full 3-piece bathroom, laundry room, and cold room. Recent updates include: Roof (2020), Front composite deck (2024), Dishwasher (2025), Patio door (2021), Custom blinds on main floor (2023), Blinds on second level (2021). Conveniently located close to highway access, trails, recreation centre, schools, and shopping. (id:60365)
289 Cumberland Avenue
Hamilton, Ontario
Completely renovated and move-in ready, this stunning 2+1 bedroom, 2 bath home in Hamiltons sought-after St. Clair neighbourhood looks like it belongs in a magazine. Step inside to find designer finishes, quality craftsmanship, and a bright, open-concept living space with a striking exposed beam that adds warmth and character. The professionally designed kitchen features quartz countertops, stylish cabinetry, and a seamless flow to the backyard through sliding doorsan entertainers dream! Upstairs, two spacious bedrooms with plenty of closet space offer comfort and style, while the finished lower level provides an additional bedroom or versatile living space. The chic, private backyard is ideal for gatherings or quiet evenings, making outdoor living just as enjoyable as inside. This home includes 2 parking spaces for convenience. The detached garage, complete with hydro, offers incredible potential for an ADU, workshop, or studio. A first-time home buyers dream, this property is just steps to Gage Park, scenic trails, schools, and amenities, blending style, comfort, and investment opportunity in one. Dont miss your chance to own a fully updated gem in one of Hamiltons most sought-after communities! (id:60365)
567 Roding Street
Toronto, Ontario
Welcome to this stunning, fully renovated family home, perfectly located on a quiet cul-de-sac in the highly sought-after Downview-Roding community. This beautifully updated residence features a bright, open concept layout with elegant finishes and modern upgrades throughout. The main level offers three spacious bedrooms, a contemporary kitchen, and a sun-filled living and dining area. The finished lower level adds exceptional flexibility, featuring two additional bedrooms, a separate laundry area, and a self-contained bachelor apartment with its own private entrance, ideal for guests or rental income. Step outside to a fully landscaped backyard designed for entertaining, complete with a large deck and parking for up to three vehicles. Located directly across from Roding Community Park, offering an outdoor pool, gym area, playground, and scenic walking trails. You're also just minutes from top-rated schools, shopping, public transit, and major amenities. Move-in ready and designed to impress, this home perfectly blends comfort, functionality, and lifestyle in one of the area's most desirable locations. (id:60365)
6 Beacon Hill Drive
Brampton, Ontario
Welcome to this Magnificent Executive Home in Credit Valley! This 4+1 bedroom, 3.5 bathroom home (50 ft frontage) is perfectly situated in thehighly sought-after Credit Valley community, just steps from all amenities and Mt. Pleasant GO Station. Key Separate living room plus largeopen-concept dining & family room Upgraded kitchen with granite countertops and spacious eat-in area Master retreat with ensuite and his & herclosets All bedrooms are generously sized Large media room on the 2nd floor Countless pot lights throughout Professionally lan (id:60365)
14 Gulfbrook Circle
Brampton, Ontario
Spacious 4-Bedroom home with Finished Basement Apartment in Heart Lake East! Welcome to your next family home in the highly sought-after Heart Lake East community! This beautifully 4+1 bedroom, 4-bathroom home offers the perfect blend of comfort, function, and style ideal for families or savvy investors. Step inside through the grand double-door entrance and be greeted by a warm, inviting interior featuring an elegant oak staircase, gleaming hardwood floors, and direct garage access. The spacious kitchen features tall cabinetry, a designer backsplash, premium stainless steel appliances, and a sunlit breakfast area that walks out to a large deck and private backyard, no homes behind for added privacy. Upstairs, has 4 bedrooms, the primary suite features a 4-piece ensuite and walk-in closet, complemented by three additional generously sized bedrooms and a 4-piece bath. The fully finished basement apartment offers 2 private entrance, from the back and also the garage, full kitchen, open living space, and a 4-piece bathroom perfect for in-laws, guests, or rental income potential. Located on a family-friendly street just steps to parks, top-rated schools, and minutes from Hwy 410, Trinity Common Mall, Save Max Sports Centre, restaurants, and everyday essentials. Some images may include AI-generated enhancements for staging and decor. (id:60365)
38 Sunny Glen Crescent
Brampton, Ontario
Welcome to your own private oasis! This exceptional, solid all-brick home is situated on a premium, deep lot, offering the ultimate prize: absolute privacy with no rear neighbors. From the moment you step inside, you'll be captivated by the timeless elegance of rich hardwood floors that flow gracefully throughout the main level. The heart of the home is a stunning, updated kitchen that will inspire your inner chef, featuring luxurious quartz countertops and a matching quartz backsplash. The main level's breakfast area walks out to a massive patio and your own deep, park-like backyard - an entertainer's dream, perfect for grand family picnics and summer barbecues. This home is a masterpiece of versatility, highlighted by a fantastic income opportunity or a private in-law suite. A separate entrance leads to a beautifully finished open-concept bachelor apartment in the basement, featuring a newly installed kitchen. This versatile space also includes durable laminate and ceramic floors, a convenient 3-piece bath, and a flexible room perfect as a bedroom. It's a brilliant solution for a mortgage helper, multi-generational living, or a phenomenal teen retreat. Upstairs, retreat to the spacious master bedroom, your perfect sanctuary complete with a serene 4-piece ensuite bath. The upper level also boasts a second full bath for added convenience. Premium details abound, including elegant California shutters adorning the windows. The current owners even cultivate a charming vegetable garden, a testament to the fertile soil and sunny exposure. With a driveway accommodating four cars plus an additional spot in the garage, you'll never lack for parking. Meticulously maintained and brimming with charm and potential, this is more than just a house - it's the lifestyle you've been searching for. You will not just like this home; you will absolutely fall in love. (id:60365)
4 White Pine Place
Barrie, Ontario
Welcome to 4 White Pine Place a two-storey, five-bedroom home on one of Barrie's most desirable streets. Located just a 10-minute walk from the waterfront and backing onto Codrington Public School, this property offers over 2,700 square feet of living space above grade. The home has been freshly painted throughout. The main floor features new flooring, a family room with a gas fireplace and walkout to the yard, the kitchen includes a breakfast nook with bay window overlooking yard,. Also on this level is a separate dining room, a bright living room with a large window, den/office with another bay window and a main floor laundry room with access to the garage and side yard. Upstairs, you'll find four spacious bedrooms, including a primary suite with a private 3-piece ensuite and a newly updated 5-piece main bathroom. This level also features new flooring. The partially finished lower level adds versatility, offering an additional bedroom, a 2-piece bath, a sauna, and plenty of storage space. The backyard includes a large deck and ample green space ideal for family activities or relaxing outdoors. Located on a quiet street close to schools, parks, and the waterfront, this home is perfect for families looking for space and convenience. Book your private showing today and see why 4 White Pine Place is the perfect place to call home. (id:60365)
31 O'connell Lane
Oro-Medonte, Ontario
Just move in and enjoy this beautiful waterfront home. Fabulous outdoor space with patio & walkway to the waterfront, granite steps, a dock and Lake Simcoe at your doorstep. Open concept living and dining room with gas fireplace and stunning waterfront views. Bonus sunroom is ideal for your morning coffee! Upstairs you will find 2 bedrooms, a four piece bath and laundry. On the lower level there is a huge rec room with a newer 3 piece bath and storage area. Detached garage with plenty of storage, a newly paved widened driveway and New full sized Generac Generator, New Electrical Panel and new door to patio. Enjoy the quiet atmosphere of waterfront living! (id:60365)
1 Iroquois Ridge
Oro-Medonte, Ontario
Welcome to the community of Sugarbush. This beautiful home is nestled in the woods. Completely updated and turn key with a flexible closing. Perfect home or chalet for that ski family. Gourmet kitchen with granite counter tops and stainless steel appliances. Built in wine fridge and wine rack in island. Pantry with barn doors and a walkout out to the lovely deck with glass railings. Dining area with sliding doors and big picture windows that bring in lots of light and a beautiful nature view. The primary bedroom offers a wall of built clothing storage. Two updated full bathrooms on each level. Upgraded electrical pot lights and dimmers on switches. The walk in ground level has a gas fireplace with stone surround and offers two more bedrooms. The Recreation room is welcoming and open with a gorgeous custom built staircase. This home will not disappoint and shows 10+. Sweet water park is located down the road. Walking and biking trails throughout the subdivision. In that catchment area for the new Horseshoe Heights elementary school in Horseshoe Valley. Shed for storage and lots of parking. (id:60365)

