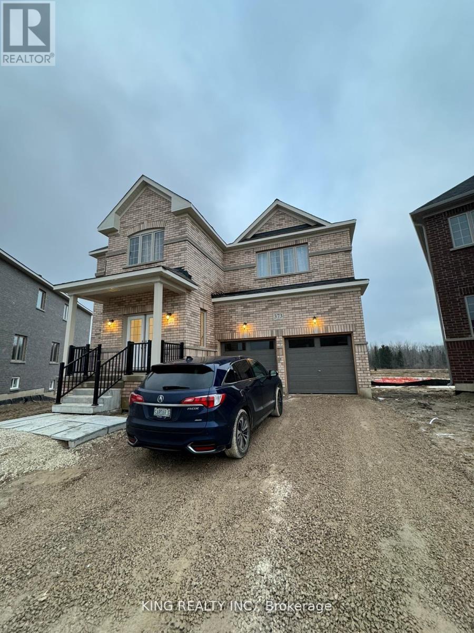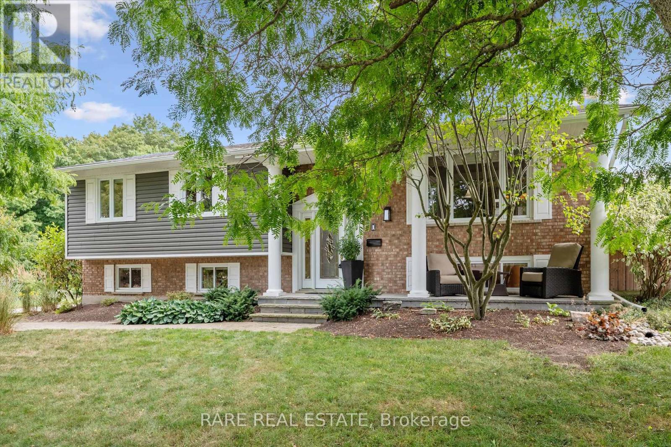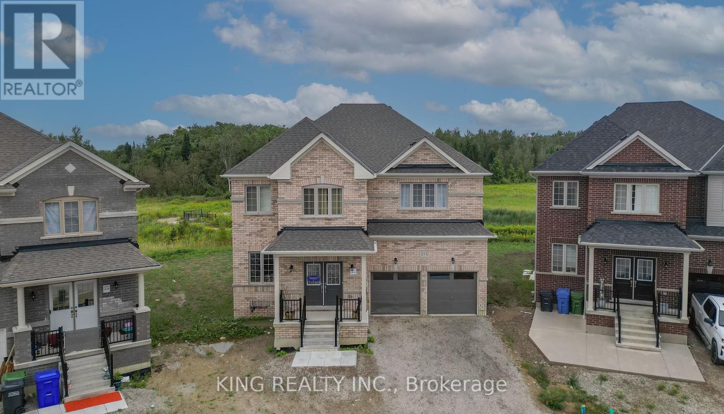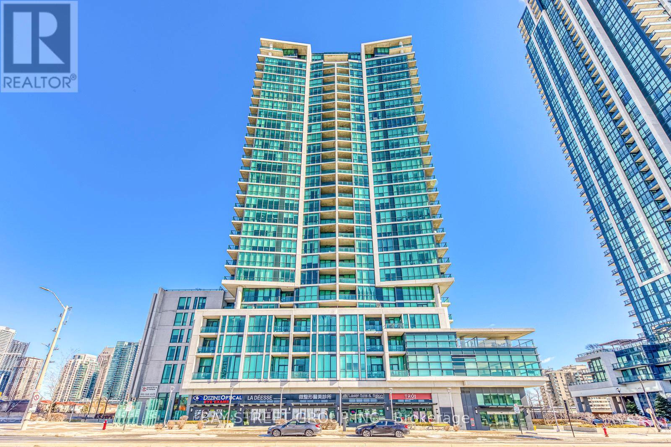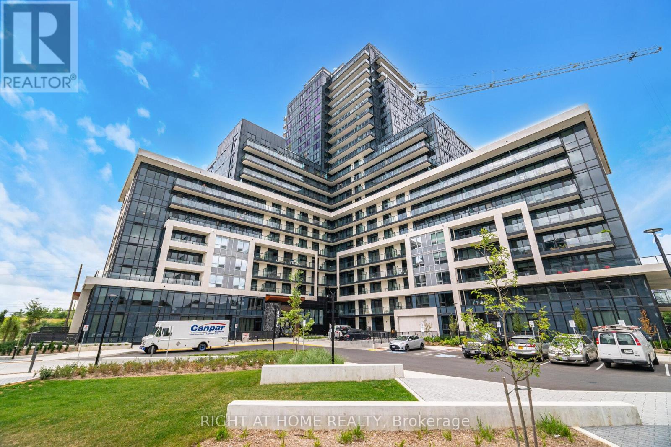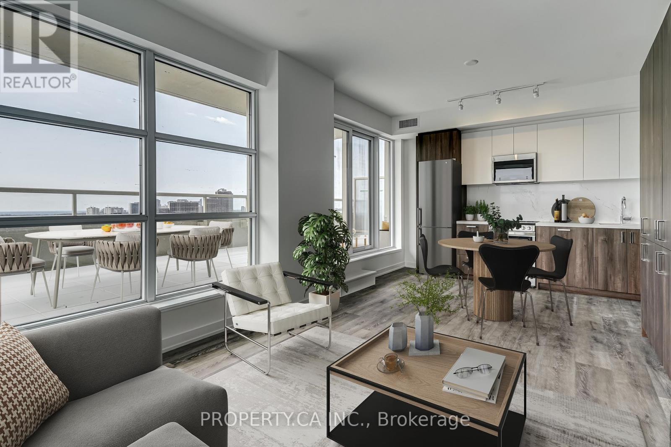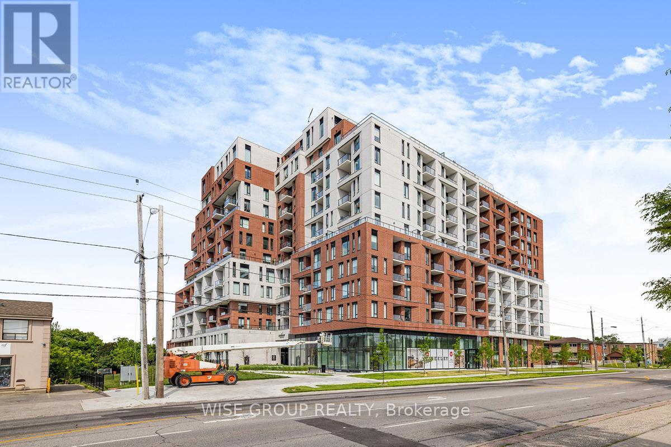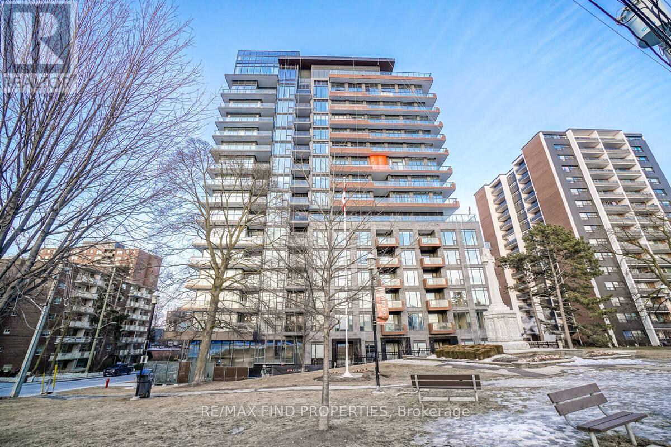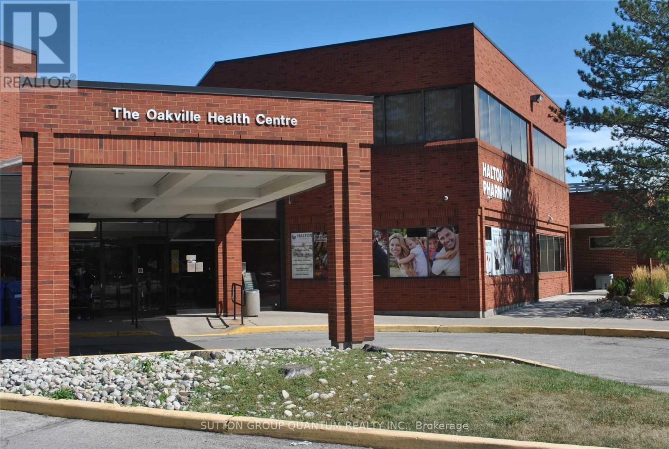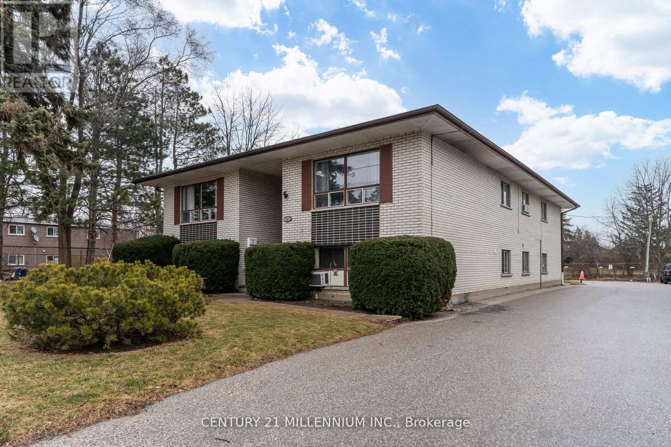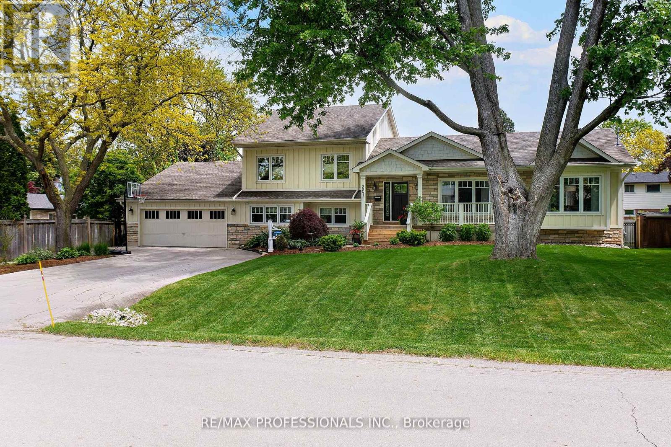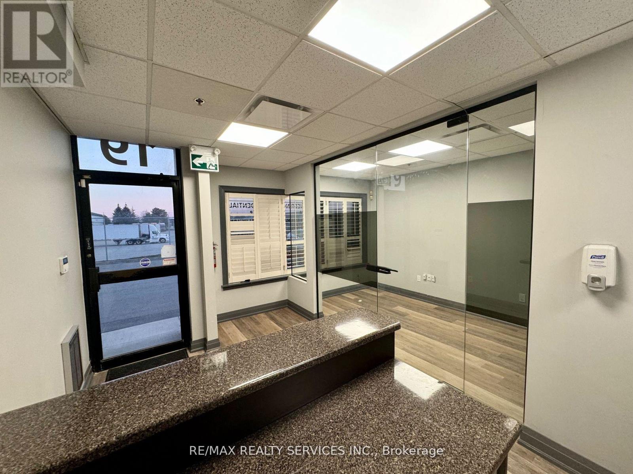373 Russell Street
Southgate, Ontario
This 1.5-year-old, stunning and spacious detached house offers over 4,000 sq. ft. of living space with 5 generously sized bedrooms and 5 bathrooms across the main and upper floors. Featuring a den on the main floor and situated on a premium ravine lot, this home provides both comfort and privacy. With 4 parking spaces and the possibilities are endless. (id:60365)
1 Sunset Place
Woolwich, Ontario
A detached Single Family Raised Bungalow home at 1 Sunset Place. Desirable corner lot with pool. Financing & VTB available from lender. (id:60365)
373 Russell Street
Southgate, Ontario
Welcome to your new home! This 1.5-year-old, stunning and spacious detached house offers over 4,000 sq. ft. of living space with 5 generously sized bedrooms and 5 bathrooms across the main and upper floors. Featuring a den on the main floor and situated on a premium ravine lot, this home provides both comfort and privacy. With 6 parking spaces and an unfinished basement ready for your personal touch, the possibilities are endless. (id:60365)
609 - 3985 Grand Park Drive
Mississauga, Ontario
This spacious and bright condo unit in the heart of Mississauga is perfect for those seeking both comfort and convenience. Featuring one bedroom, one den, and one bathroom, the den is large enough to serve as a second bedroom or a versatile home office. The open-concept living and dining area create a welcoming space for relaxation and entertaining. The oversized bedroom offers ample space and includes two closets for plenty of storage. With upgraded LED lighting, this unit is designed to provide a modern, energy-effcient living experience. Located in the center of Mississauga, you'll have easy access to shopping, dining, transit, and all the amenities the city has to offer. (id:60365)
1808 - 3220 William Coltson Avenue
Oakville, Ontario
Welcome to Upper West Side Condos built by reputable Branthaven Homes with excellent workmanship and quality. Located in a desirable new community. This unique 1 plus one bedroom condo offers a den with a window and door. This extra room is perfect for a home office, den, guest room or even a child's room. Great floor plan. Bright and open space. The Smart Connect Keyless entry is a fantastic. It allows access through your mobile device. Plenty of great amenities offered including: concierge, fitness and yoga studio, party room, bicycle storage, rooftop terrace, media room and more. Conveniently located near great shops and restaurants including Super Store, Walmart, Longos, Canadian Tire only to mention a few. Easy access to main highways, near GO station, Oakville Hospital, Sheridan College, and Oakville Place. Come make this condo your new home. (id:60365)
1004 - 1787 St Clair Avenue W
Toronto, Ontario
Over 1000 Sqft Coveted Corner Unit At Scout Condos In The Junction. High Floor, With Great Views From Floor-To-Ceiling Windows. Large 2 Bedrooms Both With Walk-In Closets Plus Den (Den Can Be Converted Into 3rd Br), 2 Bathroom, Parking And Locker. Huge 365 Square Foot Private Terrace Overlooking The City With Unobstructed Southern Exposure All The Way To The Water. Only 12 Floors - Large Rooftop Deck, Gym, Catering Room, Kids Room And More. (id:60365)
1215 - 3100 Keele Street
Toronto, Ontario
Introducing an exquisite corner 2-bedroom, 2-full bathroom unit nestled at the coveted Keeley Condos, right in the vibrant heart of the newly developed Downsview Park! This incredible unit offers generously sized bedrooms, a seamlessly integrated open-concept living area, and a state-of-the-art kitchen exuding modern elegance. Revel in panoramic vistas of the serene greenery and beauty that is the city of Toronto from your very own large private wraparound balcony, creating a tranquil retreat just steps away from the bustling city. This prime location ensures effortless access to essential amenities, including the esteemed Humber River Hospital, convenient transit options, highly regarded educational institutions like York University, premier shopping experiences at Yorkdale Mall, and seamless connectivity to Highway 401 for hassle-free commuting. One Parking and Locker included in the rent! Embrace the opportunity to elevate your lifestyle in this unparalleled urban oasis - seize it before it's gone! (id:60365)
1501 - 21 Park Street E
Mississauga, Ontario
Experience the Splendor of Sunlit Living Discover this stunning two-bedroom, two full bath residence located at 21 Park St E, Mississauga. Offering a generous 995 sq ft of living space, the home is enhanced by a large south-facing balcony that provides an ideal retreat for outdoor relaxation. Spacious and Contemporary Design. The spacious living room flows seamlessly into an open-concept kitchen, showcasing a harmonious blend of natural materials and contemporary architecture. This thoughtful design creates a warm, inviting, and sophisticated ambiance throughout the home. Prime Location in Port Credit Situated in the highly sought-after Port Credit neighbourhood, convenience is always within reach. Enjoy easy access to the Mississauga waterfront, lush parks, scenic trails, an array of restaurants, retail shops, the Port Credit GO Station, and the future Hurontario LRT. Nature and Accessibility Embrace the beauty of nature with leisurely strolls by the lake and breathtaking sunsets. Benefit from excellent transportation options, making it easy to balance relaxation with adventure. Residence Features and Inclusions Two bedrooms and two full bathrooms 993 sq ft of living space. Large south side balcony. Open concept kitchen and living room. . European style appliances: fridge, electric cooktop, built-in oven, OTR microwave/exhaust, dishwasher, washer, dryer. Existing light fixtures and window coverings. One parking space Two bike storage lockers. Short-term rentals are not permitted. This includes AirBnB, VRBO, third-party platforms, and all short-term leases. Exceptional Opportunity Whether you seek relaxation or adventure, this residence offers the perfect blend of comfort and accessibility. Do not miss out on the chance to live in one of Mississauga's most desirable locations. (id:60365)
208 - 1060 Speers Road
Oakville, Ontario
Includes Shared Reception area, Washroom, Ideal Opportunity to move into a built-out Medical Office. 8 Treatment Rooms. Storage, Great Parking, Life Labs in the Building, Pharmacy and many other Medical Specialists. (id:60365)
B - 47 English Street
Brampton, Ontario
Fabulous fourplex, private lifestyle featuring over 900 sq. ft. of living space with a well-designed floor plan. Three bedrooms, spacious primary with double clothes closet. Renovated eat-in kitchen with ample cabinetry and counterspace, bright window over double sinks, neutral tile flooring. Extra large living room with sun filled picture window (can accomodate living/dining room combination). Ceramic tile foyer and hallway with built-in coat closet and large storage room. Complete 4-piece bath is well equipped with upgraded vanity, neutral tile flooring and soaker tub. Convenient back door exit, allowing for easy access to parking spaces. 2 parking spaces included. Ideally located in Downtown Brampton corridor. Close to all ameneties. (id:60365)
321 Wendy Lane
Oakville, Ontario
Simply Must Be Seen! * Lot 100 x 122 ft * 4 Car Garage + 6 Car Driveway Parking* Approx. 3650 sq. ft. total living space! The Minute You Step Onto This Property You'll Realize How Special It Is. A Welcoming Front Porch Greets You. Open the Front Door and Be Captivated By the Main Floor Living Space Featuring Vaulted Ceilings. The Kitchen Is An Entertainers' Dream with Island (Tons of Storage!), High End Appliances, & Wine Fridge. The Family Room Offers Multiple Seating areas & Work Space. The Dining Room is Stunning. Sliding Door Walk Out From the Kitchen to The Fabulous Deck. Just Imagine the Family Time You Could Spend Here! The Upper Level Boasts a Large Master Retreat, Walk In Closet and Spa Like 5 Piece Luxurious Bath incl Heated Floor. 2nd Bedroom and 4 pc. Main Bath with Quartz Countertops, Heated Floor & Built In Make Up Table. 3rd Bedroom Features a Sitting Room, Ensuite Bath & Sliding Door Walkout to the Backyard! Super Convenient Laundry Room with Tub, Built In Counter Top / Storage, Heated Floors, Dog Wash/Shower and Access to the Spectacular 4 Car Garage! The Lower Level Features a Media/Entertainment Recreation Room, & a 4th Bedroom! An Oversized Utility Room adds to the Storage. So much space to spread out! Approx. The Entire Property Is Professionally Landscaped. Expansive Backyard Has a Gas Line to BBQ on the Deck Level, Patio, Covered Structure with Wood Burning Fireplace, Garden and Deck Lighting and even an Enclosed Dog Area/Run with Pet Grade Turf!!! Lawn and Garden Irrigation System . Public School District: Brookdale PS - English JK-8, Pine Grove - French Immersion 2-8, T.A. Blakelock SS just down the street. Catholic School District: St. Nicholas CES, St. Thomas Aquinas SS. Lots of Private School Options in the area - Appleby College approx. 5 minute drive or 20 minute walk! A quiet street in a wonderful neighbourhood close to the lake, parks, trails, recreation facilities, shopping and restaurants. Nothing Like This On The Market Today! (id:60365)
19 - 2131 Williams Parkway
Brampton, Ontario
Private professional Office for Lease., with private entrance, private reception, shared washroom (with Landlord using a separate entrance). Near Airport Rd and Williams Pkwy. Available immediately Minimum 1 Year Lease and Long Term Available. For Startup Accounting, Mortgage, Immigration, Tutoring, Lawyer, and Trucking Dispatch plus many more. (id:60365)

