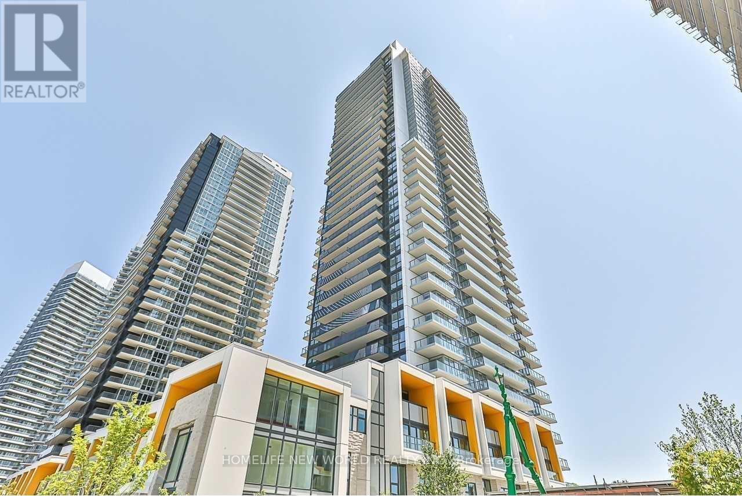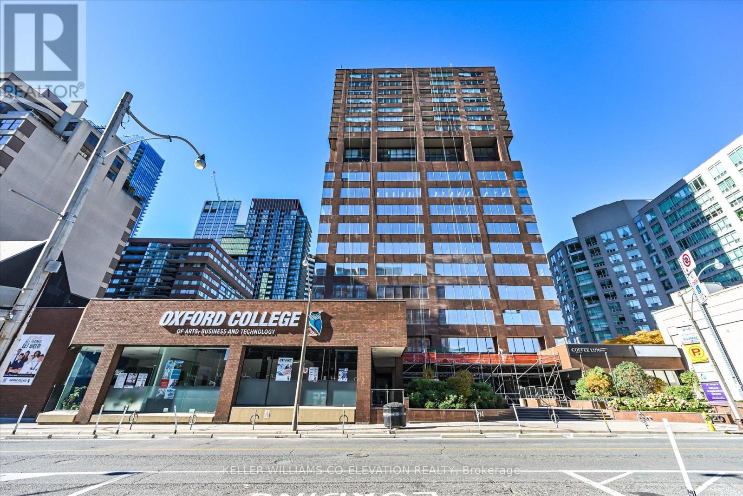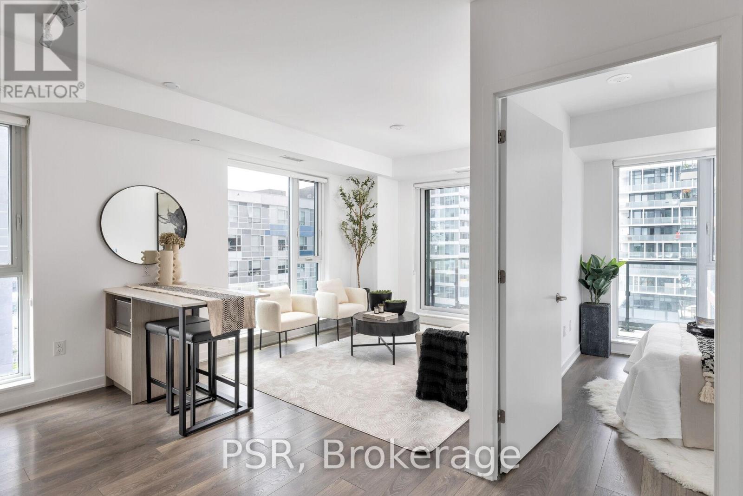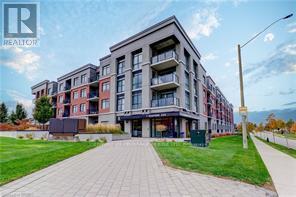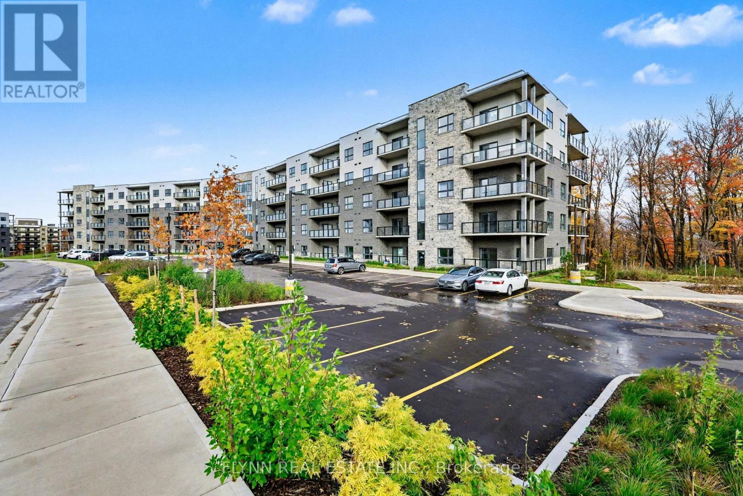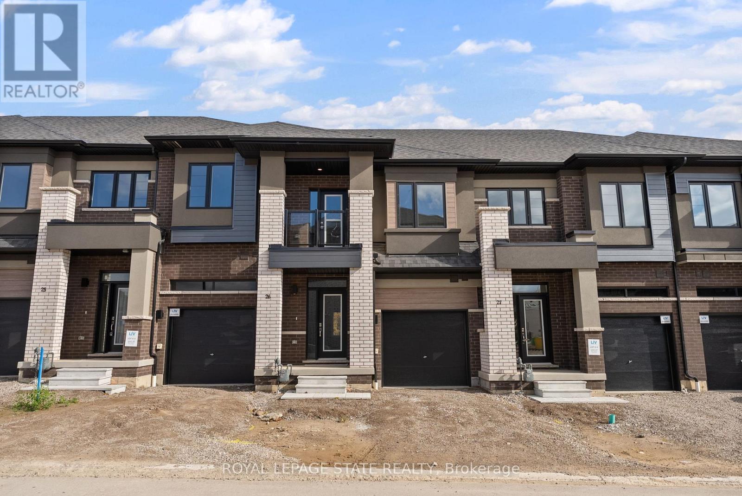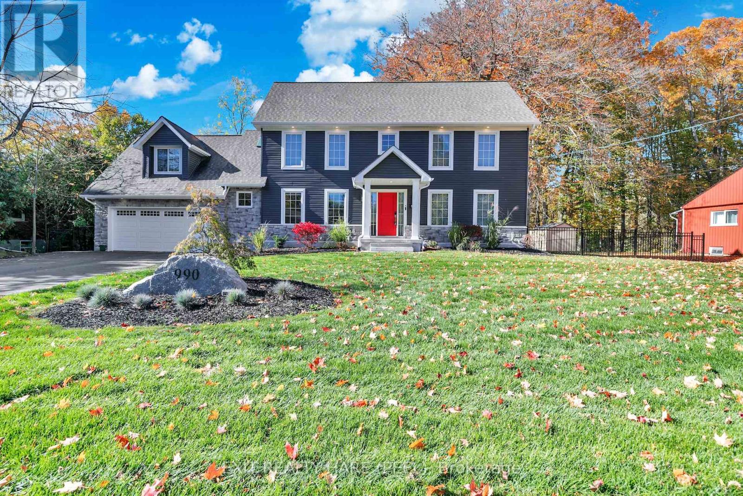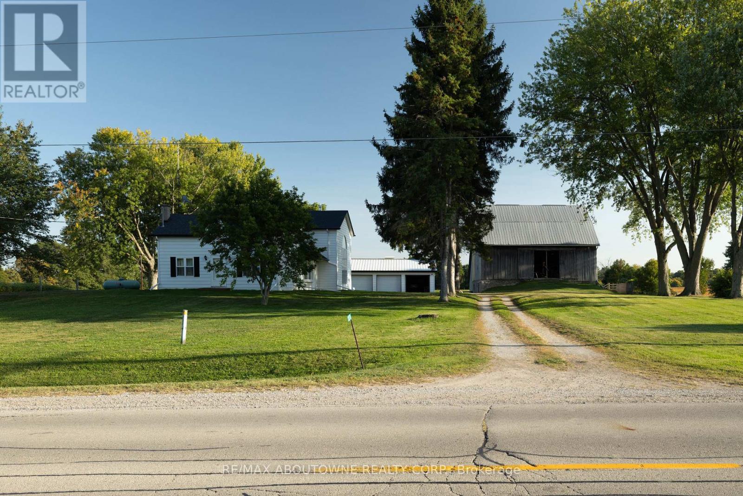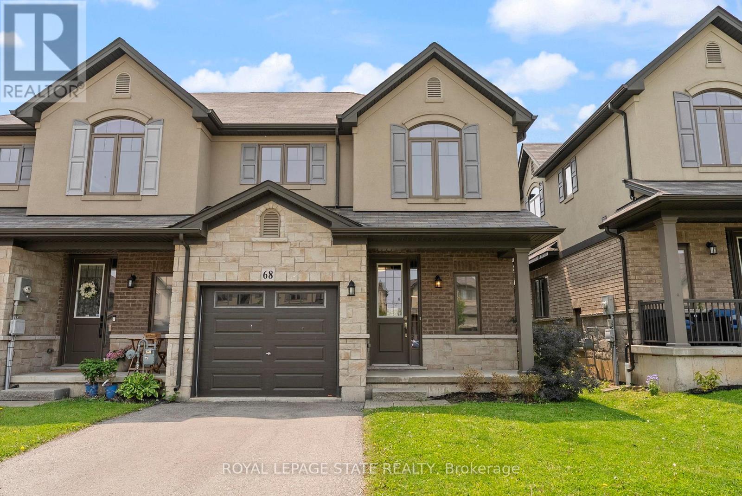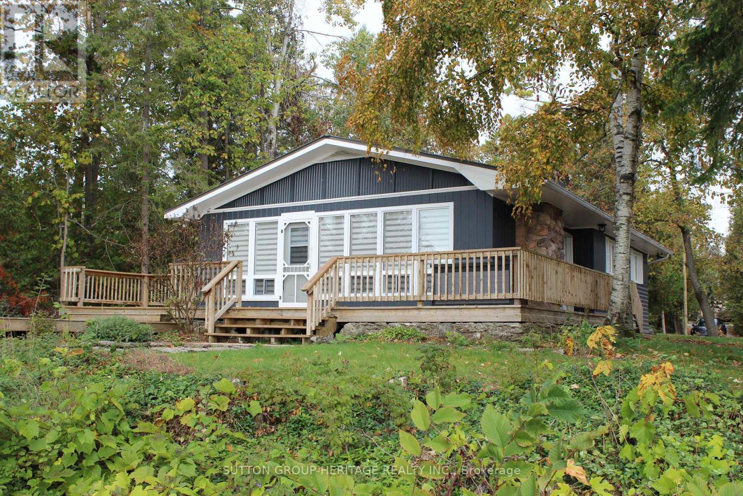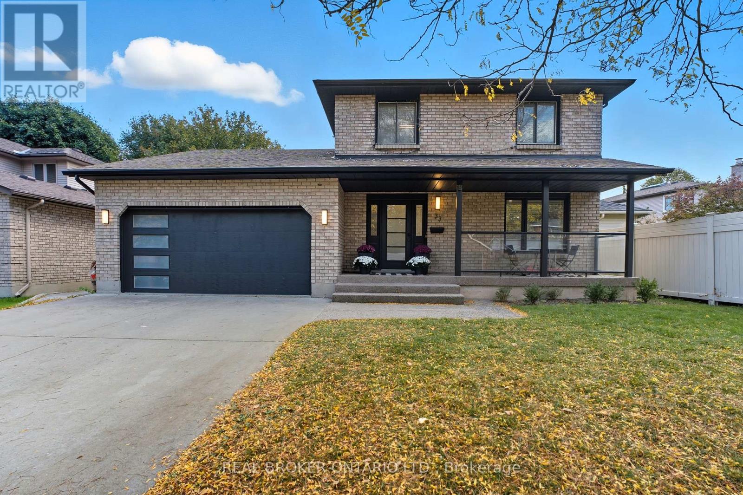1101 - 85 Mcmahon Drive
Toronto, Ontario
Signature Residence In The Heart Of Bayview Village. Bright & Spacious Modern Open Concept With Luxurious Finishing. 9Ft Ceiling With Floor To Ceiling Windows. Integrated High-End Miele Appliances. Smart Thermostat. All Window Shades. Bathroom Features Marble Wall & Floor Tiles W/Quartz Countertop & Undermount Sink. Designer Cabinetry & Customized Closet Organizers. 80,000 Sf Mega Club Featuring Indoor Pool, Gym, Party Room, Lounge, Fitness/Yoga Studio, Bbq Terrace, 24Hr Concierge, Touchless Car Wash. Surrounded By 8-Acre Park, Canadian Tire, Ikea, Hwy 401/404 & All Amenities. Minutes To Bessarion Subway, Bayview Village Mall. (id:60365)
1612 - 914 Yonge Street
Toronto, Ontario
Welcome to a beautifully renovated, naturally bright 774 sq ft suite located at the coveted address of 914 Yonge Street. Experience unparalleled midtown living at the nexus of prestige, just steps from the designer boutiques and fine dining of Yorkville and the tranquil, tree-lined streets of Rosedale. This residence is a spacious retreat featuring wall-to-wall windows that deliver panoramic, unobstructed views from every perspective, bathing the home in sunlight. Custom Aya Kitchen w/Quartz Counter Top & Backsplash, California Closet W/I & B/I, and Engineered Oak Hardwood Floors. The impressive layout showcases an oversized primary bedroom + den (den has been converted into a California W/I closet and ensuite laundry), a generous living room, and a private 76 sq ft balcony overlooking Rosedale Valley. The architecture of 914 Yonge St is truly unique - a classic mid-century design with timeless brown brickwork and horizontal reflective windows, standing apart from newer glass towers. For ultimate convenience, the suite features thoughtful upgrades, an ensuite laundry, and an ultra-convenient storage locker located on the same floor. Offering exceptional space and value with low maintenance fees, this is a must-see opportunity for the discerning buyer seeking the best of Toronto's most celebrated neighbourhoods. (id:60365)
703 - 130 River Street
Toronto, Ontario
This new building suite offers 926 sq ft of thoughtfully designed living space, featuring a highly functional layout with 2 spacious bedrooms and a den each with its own window for abundant natural light throughout. Enjoy exceptional flow, modern finishes, and a bright, airy atmosphere from every corner. Experience the best of city living with shops, dining, parks, and transit just steps away, plus access to top-tier building amenities including a fully equipped gym, co-working space, outdoor rooftop lounge and a stylish party room. (id:60365)
102 - 1 Redfern Avenue
Hamilton, Ontario
Welcome to Scenic Trails, a premier luxury condo. This ground-floor 2-bedroom suite offers a modern, open-concept layout with 10 ft high ceilings, abundant natural light, and a large walkout balcony providing direct access to the beautiful courtyard. The stylish kitchen is equipped with stainless steel appliances, quartz countertops, and a breakfast bar, perfect for everyday living and entertaining. Additional features include in-suite laundry, one underground parking space, a storage locker, and a spacious terrace balcony overlooking the inner courtyard. Residents enjoy amenities, including a fitness center, yoga studio, outdoor BBQ courtyard, party and theater rooms, games room, wine bar, and a stunning lobby lounge with a cozy fireplace. Located close to escarpment hiking trails, waterfalls, shopping, and with quick highway access, this condo offers both comfort and convenience. Utilities included in rent. Storage Locker available at additional cost. (id:60365)
35 Playfair Court
Hamilton, Ontario
Welcome to 35 Playfair Court, nestled in one of Ancaster's most sought-after and family-friendly neighbourhoods. this stunning home offers over 3,000 sq. ft. of elegant above-ground living space witha bright, open-concept layout designed for comfort and entertaining. the expansive kitchen is the heart of the home - perfect for hosting family gatherings or dinner parties. Step outside to your private backyard oasis featuring a beautifully landscaped setting with an in-ground pool, relaxing hot tub, spacious deck, and plenty of room for a playground or outdoor activities. Ideally situated close to top-rated schools, scenic parks, conservation areas, golf courses, shops, and convenient highway access - this home truly combines luxury living with everyday convienience. (id:60365)
312 - 1100 Lackner Place
Kitchener, Ontario
This beautifully designed one-bedroom, one-bathroom condo offers modern living in a highly sought-after Kitchener location. Situated on the third floor, the unit features an open-concept layout with a bright, contemporary kitchen complete with stainless steel appliances, sleek cabinetry, and a neutral tile backsplash. Large windows and a private balcony allow for plenty of natural light throughout the day, creating a warm and inviting atmosphere. The spacious bedroom includes a full closet and a large picture window overlooking the landscaped grounds. Additional conveniences include in-suite laundry, one surface parking space, and a private storage locker. Located close to shopping, restaurants, public transit, and everyday amenities-including Costco, Walmart, and Grand River Hospital-this condo provides an ideal blend of comfort and accessibility in one of Kitchener's growing communities. All measurements and dimensions are approximate and should be verified by tenants and their representatives. (id:60365)
26 - 660 Colborne Street W
Brantford, Ontario
Prepared to be WOWED! This is your chance to secure a truly stunning, upgraded freehold with road fee townhouse in Brantford's prestigious Sienna Woods Community. at 660 Colborne St West! This isn't just a house; it's a lifestyle! Premium location: situated on a highly sought-after lot, this home backs onto treed lot. Imagine stepping out directly to nature! This modern home boasts a stylish brick exterior, soaring 9-foot ceilings on the main floor, and a bright open concept layout. You'll find luxurious, high-end finishes and premium features and upgrades throughout such as upgraded high gloss cabinetry, premium laminate countertops as well as Dubai stone flooring. Brand new S/S appliances with 36" fridge arriving soon, hardwood stairs & landing, railing spindles, 2nd floor laundry, balcony off 2nd bedroom. Ultimate convenience: located just minutes from the scenic Grand River and offering quick access to Highway 403, your commute is a breeze. Enjoy proximity to schools, parks, and all essential shopping and amenities. A rare opportunity to move into an exceptional, brand-new home in an unbeatable location! Don't miss out on owning this beautiful newly built, never lived in upgraded gem! (id:60365)
990 Haist Street
Pelham, Ontario
This property has been subjected to a renovation from the studs up by a renowned home builder , resulting in a complete new home, complemented with all new appliances, toilets, tubs, showers as well as engineered wood flooring throughout the 1st and 2nd floors. Electrical (200 A service) and plumbing has been newly installed as per today's code, as well as new heating ducts, heater air conditioning and an owned on-demand water heater. In the on-suite master bathroom floor heating is installed, for optimum comfort. The outside of the house is re-cladded with new siding, combined with stone veneer, whilst accent lighting is included in this extensive renovation. The property's back yard is fenced in, and an irrigation system is installed for easy programmable lawn watering during the dry months, whilst gutter guards are in place avoiding the need to clean them out in the fall. A large 100 x 200 ft. lot without direct neighbors in the back allows for privacy, yet all local shopping like grocery stores as well as restaurants are only an 8 minute commute away, making this property a must see for a keen buyer. (id:60365)
3276 Governors Road
Hamilton, Ontario
Charming Farm in Ancaster, step into countryside living with this exceptional 44.76-acre farm, featuring a spacious, structurally sound farmhouse with historic roots and modern upgrades, this 3,427 sq.ft. home plus 1700 Sqft partial finished basement offers the perfect blend of heritage character and contemporary comfort. The original farmhouse is enriched with a stunning new rear addition, creating a vast family room with a wood-burning stove and soaring cathedral ceilings. Overlooking this space is a large master suite with a private ensuite bath. Throughout the home, you'll find original pine flooring, tasteful upgraded lighting, and thoughtfully restored architectural details that radiate warmth and history. The front sunroom is bathed in natural light. 5 bedrooms, 3 bathrooms, and convenient main-floor laundry. Kitchen has been upgraded with custom quartz countertops, built-in appliances and modern lighting. Custom-upgraded bathrooms with glass tiled showers and elegant cabinetry, with jacuzzi in the upper ensuite bathroom. Maple hardwood flooring installed in the upper bedroom and attic.Historic 50x 60 3000 sq.ft. Post & Beam Timber Frame bank barn in excellent condition 11 large stalls below, hay mow/loft above. Run-in shelter for horses or livestock. Detached heated 3-car garage and a large woodshed, plus 15 outdoor parkings. 35 acres of open, workable farmland (continuous land improvement and servicing hay, soybeans, corn, wheat; includes crop rotation, tillage, fertilization, spraying) 4 acres of wooded area. Small orchard with mature fruit trees (apple, peach, pear, cherry) and a productive vegetable/herb garden, well maintained landscaping lawn and gardens Drivable /walkable green laneway leads to a private pond and secluded meadows a peaceful countryside sanctuaryLocated minutes from Lynden and a short commute to Ancaster, Brantford, Dundas, and Hamilton, Easy access to Hwy 403 and major city hubs like Toronto and Niagara. (id:60365)
68 Dodman Crescent
Hamilton, Ontario
Executive End Unit townhome (this is a true freehold! NO CONDO OR ROAD FESS!!!) in Ancaster! This spacious home offers a bright open-concept layout with oversized windows and plenty of natural light throughout. The main level features a modern kitchen with granite countertops, stainless steel appliances, a large island, and hardwood floors, all complemented by soaring 9 ft ceilings. Upstairs, you'll find 3 bedrooms, including a primary suite with ensuite bath, plus the convenience of second-floor laundry. Tucked away in a quiet and family-friendly neighbourhood, just minutes from schools, shopping, restaurants, Hamilton Golf & Country Club, Hwy 403, & transit to McMaster & Redeemer Universities. (id:60365)
45 Lakewood Crescent
Kawartha Lakes, Ontario
Discover lakeside living in this cozy 3-bedroom home perfectly situated on the scenic shores of Pigeon Lake, offering breathtaking southern views. Just a short walk to Bobcaygeon's renowned restaurants and boutique shopping, this home blends comfort, convenience, and natural beauty. Inside, you'll find: Three bedrooms with built-in closets, Bright, open-concept living space with large windows framing stunning lake views. A cozy kitchen featuring modern appliances .A 4-piece bathroom, UV water filtration system, and instant hot water for added convenience. A beautiful stone propane fireplace, providing both warmth and ambiance. Enjoy the outdoors with a spacious yard surrounded by lush greenery and picturesque lakefront views, perfect for relaxing or entertaining. Located near the vibrant town of Bobcaygeon, this home is available for immediate occupancy. Minimum 2-year lease. First and last months rent required upon acceptance. $500.00 Deposit Required for Damages. (id:60365)
33 Winter Way
Brantford, Ontario
Welcome home to 33 Winter Way, Brantford. This beautifully finished two-storey home is completely move-in ready and offers plenty of space for the growing family all in a quiet, mature neighbourhood close to every major amenity. Step inside to a bright and modern open-concept design where contemporary style meets comfortable family living. The spacious entryway opens to a large entertainers kitchen featuring ample cupboard space, tiled backsplash, stainless steel appliances including a Viking gas range and oven, and a large island with seating for four plus additional built-in storage underneath. Adjacent to the kitchen, the inviting living room is filled with natural light and highlighted by recessed pot lighting throughout. A spacious dining area connects seamlessly to the kitchen and main-floor family room, complete with a beautiful bay window. The family room offers the perfect place to gather and unwind, with sliding patio doors that open to your private backyard retreat. A convenient two-piece powder room completes the main level. Upstairs, youll find three generous bedrooms including a large primary suite with ensuite, along with a beautifully updated four-piece bathroom. Need more space? The fully finished lower level includes a bright recreation room, an additional bedroom that can easily serve as a home office or gym, a three-piece bathroom, and a finished laundry room. Step outside to enjoy a large wooden deck complete with gazebo perfect for outdoor dining, lounging, and entertaining. Pride of ownership is evident throughout this meticulously maintained home. Move-in ready and full of thoughtful upgrades, 33 Winter Way is the perfect opportunity for families looking for more space in a fantastic Brantford neighbourhood. (id:60365)

