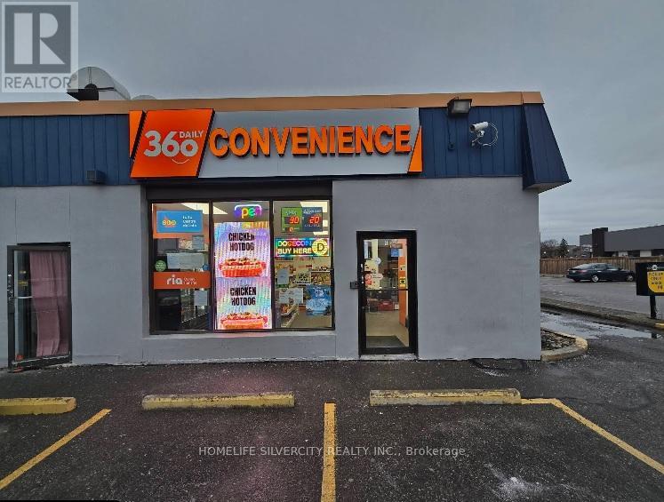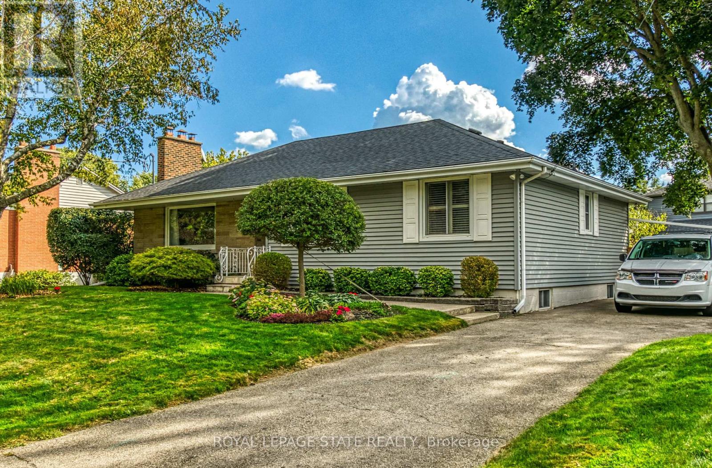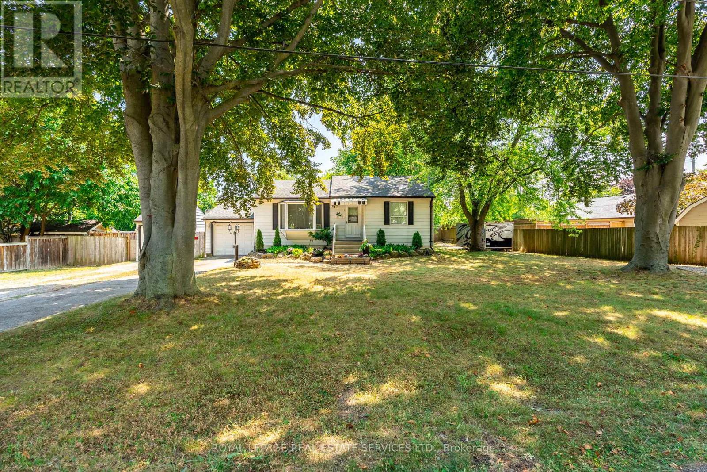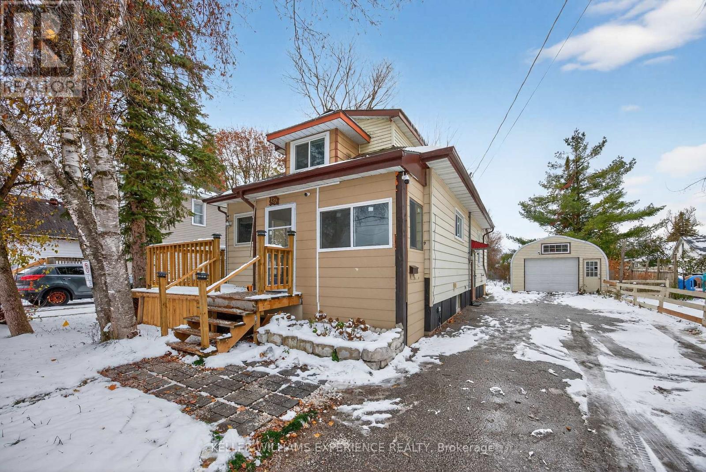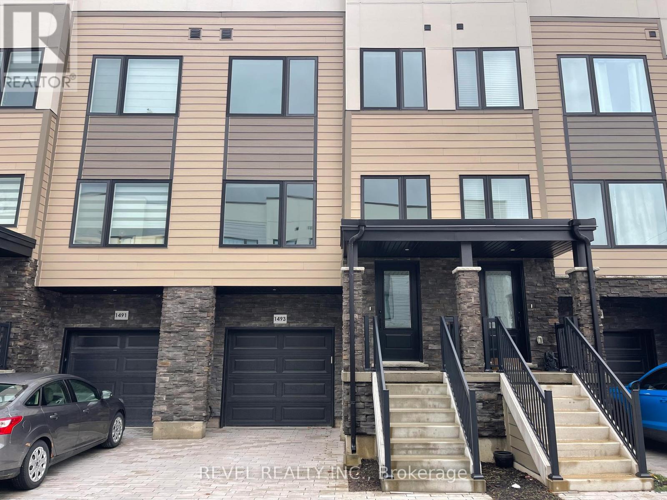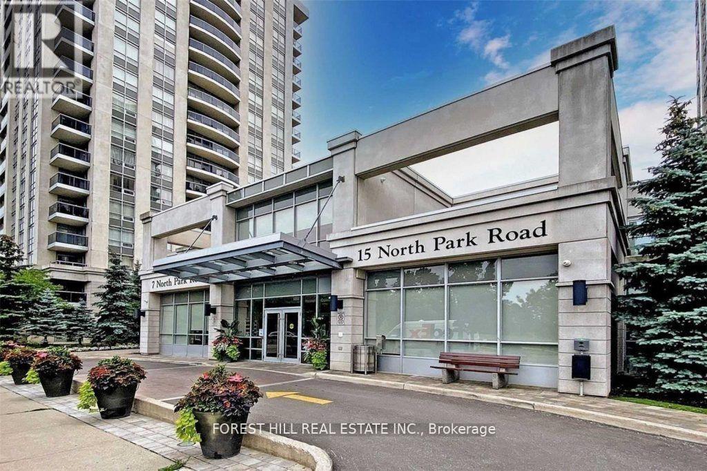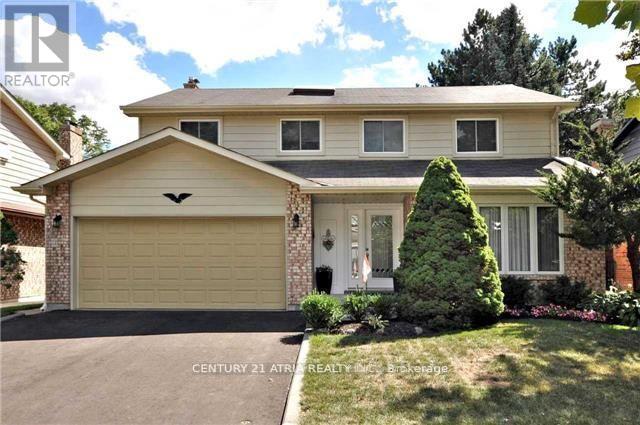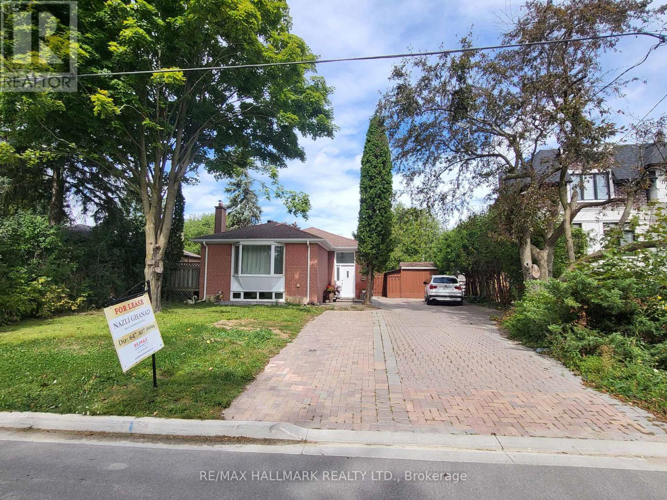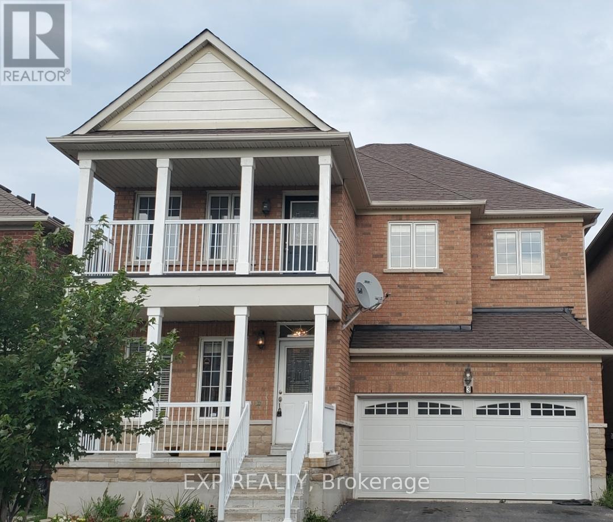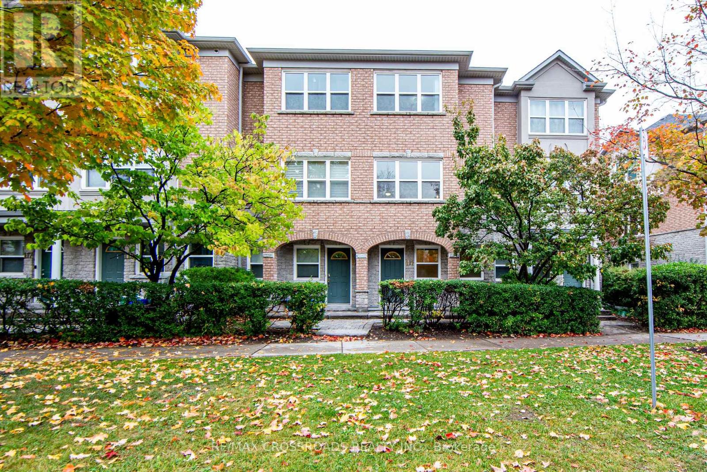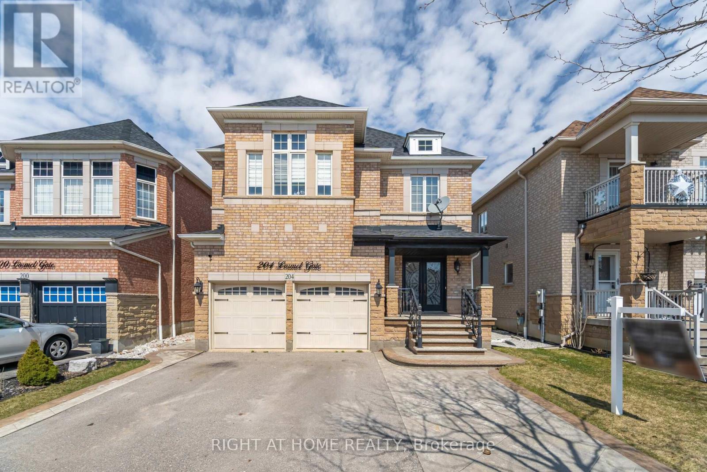9 - 168 Kennedy Road
Brampton, Ontario
Prime Location Next to Alectra Brampton office on Kennedy Road, ensuring high foot traffic and steady customer flow. Fully Equipped Cloud Kitchen Ready-to-use kitchen setup for food preparation and delivery services. AI-Powered High-End Oven Alto-Shaam Smokeless Vector Oven capable of cooking pizza, bread, and multiple bakery items with precision. High-End Equipment & Infrastructure Includes ovens, grills, deep fryers, exhaust system, and prep stations. Display & Ice Cream Fridges Well-maintained refrigeration units for beverages, dairy, and frozen treats. ATM Machines & Vape Store Additional revenue streams catering to a diverse customer base. Strong Daily Sales Lotto, Vapes, and Beer generate consistent daily revenue. High Beer Sales Well-stocked beer section with high demand from local customers. Good Lotto Sales Regular lottery ticket sales contribute to steady income. Expansion Potential Can scale into multiple cloud kitchens, a cafe, bakery, or even a multi-cuisine food hub. Close to 24/7 Laundry Ideal for attracting walk-in customers and late-night business. Endless Growth Opportunities Can be developed into a franchise model, catering business, or specialty food outlet. (id:60365)
1040 Cedar Avenue
Burlington, Ontario
This lovingly maintained bungalow in South Aldershot, Burlington, offers a fantastic layout with some hardwood floors and an inviting bonus family room addition featuring a cozy gas fireplace and beautiful built in cabinetry. Enjoy the elegance of California shutters throughout and the luxury of heated floors in the main bathroom. Step outside to a spacious yard with a covered patio, perfect for entertaining. A wood fireplace with a gas hook-up is also available, adding to the home's charm.This home boasts an ideal location in a lovely mature neighbourhood, that is just a short drive to the Hospital, Spencer Smith Park, with convenient highway access. Downtown Burlington, with its stunning Lake Ontario waterfront, upscale boutiques, diverse restaurants, and a vibrant arts scene including the Performing Arts Centre and Art Gallery, is also easily accessible. Plus, golf is also conveniently close by. This home has been well cared for. Some photos are virtually staged. (id:60365)
14 Germorda Drive
Oakville, Ontario
INCREDIBLE OPPORTUNITY AWAITS!! HUGE LOT AVAILABLE in the CENTER OF OAKVILLE!! This Detached Bungalow with 2 bed, 1 bath & a rough-in in the basement, sits on a large 107x100ft lot, nestled amidst an already transitioning neighborhood with newly-built multi-million dollar residences. Boasting mature trees and a newer back deck, this property offers ample space for outdoor enjoyment. A significant 2012 addition includes a spacious garage/workshop measuring 24x22ft, enriching the property's functionality. The home has possibility of converting it into a grannie suite. There are 2 legal access points via separate driveways & plenty of parking spots. Whether you're considering investment ventures or a Custom-Built home, this property holds immense potential. Enjoy this prime location with a 10min walk from Oakville Place, 2min drive to Oakville GO Train & QEW, facilitating an easy commute to Downtown Toronto. Embrace a lifestyle of convenience & opportunity with nearby amenities including Oakville Golf Club, Parks & Trails. Whether you opt to renovate or create your dream retreat, this property represents an unparalleled opportunity in one of Oakville's most sought-after neighborhoods. (id:60365)
129 Dunlop Street
Orillia, Ontario
Welcome to 129 Dunlop Street, a charming 1 1/2 storey home set on a deep lot in beautiful Orillia. This well-kept property offers exceptional flexibility with a main living area plus a convenient rear secondary living space, ideal for extended family, multi-generational use, or income potential.The main portion of the home features an inviting mudroom, a spacious eat-in kitchen, three bedrooms, and a full 3-piece bath with a walk-in shower. The rear second unit adds additional versatility with its own kitchen, 3-piece bathroom, cozy living room with walkout to the deck, and a comfortable bedroom. This practical layout provides separation and privacy while maintaining an easy flow throughout the home.Outside, enjoy the large level backyard, perfect for gardening, play, and outdoor entertaining. A detached garage and private double drive provide extensive parking. Located close to the hospital, beaches, parks, library, and recreation centre, this home offers convenience and lifestyle in a family-friendly neighbourhood.Ideal for first-time buyers, investors, or those looking to generate supplementary income, this property delivers comfort, utility, and great potential. (id:60365)
Main - 86 Nottingham Road
Barrie, Ontario
Welcome to 86 Nottingham Rd. This beautiful Barrie home offers over 2050 square feet of living space with 4 spacious bedrooms and 2.5 bathrooms, plenty of space for a small family or professionals. The main floor features soaring ceilings, hardwood flooring throughout, and an open concept layout that flows seamlessly between the living and dining areas. The modern kitchen, is complete with a large island, stainless steel appliances, stylish lighting and a walk out to the fully fenced in yard. There is convenient inside entry from the double garage to a mudroom area with a walk-in closet and powder room. Upstairs offers four generous bedrooms with the hardwood continued and a laundry room with sink. The primary suite is bright and spacious, featuring a walk-in closet and a luxurious ensuite with double vanity, soaker tub, glass shower, and private water closet. Custom blinds throughout, no carpet! Main level tenants enjoy exclusive use of the double garage and rear yard. Available December 1. Tenant pays 70 percent of all utilities. Located in Barrie's growing MVP subdivision close to schools, parks, shopping, recreation, Kempenfelt Bay, the Barrie South GO Station, and just minutes to Highway 400. (id:60365)
1493 Purchase Place
Innisfil, Ontario
Welcome to this modern and spacious 3 storey townhome, just 3 years old. Available immediately, this home offers a bright open concept design perfect for comfortable living. Enter into a sleek kitchen that features a large island, quartz counters and newer stainless appliances, flowing seamlessly into the main living area for easy entertaining. Upstairs you'll find 3 generous bedrooms and 2 full bathrooms, while the walkout basement offer additional living space and opens to a fully fenced yard, creating a great indoor outdoor connection. Inside entry from the garage and driveway parking add to the convenience.This home is located in the wonderful community of Lefroy just minutes from all the amenities of Alcona. Enjoy quick access to parks, great schools, beaches, the waterfront, GO Train stations, Highway 400 and beautiful local trails. A fantastic place to call home! (id:60365)
201 - 15 North Park Road
Vaughan, Ontario
Welcome to The Beverley Condos at Thornhill City Centre! This spacious unit offers a bright southern exposure with a large open balcony and a well-located parking spot. The foyer features a double closet and a separate laundry area. The combined living and dining rooms walk out to the sun-filled balcony, while the kitchen boasts full-sized appliances including a brand new stainless steel fridge and abundant cabinetry. The primary bedroom includes a walk-in closet and sunny south-facing views. A well-appointed 4-piece bathroom completes the suite. The building offers exceptional amenities: indoor pool, hot tub, sauna, gym, 24-hour concierge/security, ample visitor parking, meeting and party rooms, billiards, sundeck/terrace, and guest suites. Conveniently close to schools, transit, parks, places of worship, shopping, restaurants, and Highways 7 & 407. Utilities, Bell cable, and Fibre stream internet (excluding hydro) are included. A bright, family-friendly home in a safe and welcoming community! (id:60365)
210 Centre Street W
Richmond Hill, Ontario
Welcome To This Well Maintained 4 Bedroom 2 Car Garage Home In The Prime Neighborhood Of Mill Pond. Absolutely Beautiful Home Fit For A Large Family Currently Offered At An Amazing Value. Featuring Master Ensuite *Gorgeous Family Room W Marble Fireplace & Picture Frame Moldings * Eat-In Kitchen S/S Appliances & Custom Cabinetry * Upstairs Hall Skylights* Lots of Prestigious Schools In The Area As Well As Shops And Easy Transportation Access. Footsteps To Mill Park & Amenities. Must See! (id:60365)
Lower - 10 Johnson Road
Aurora, Ontario
Location Location location! Very clean and bright 2 Beds+2 Baths lower apartment in a family-friendly neighborhood in the heart of Aurora. A very cozy and bright Family Room with ample windows and 2 closets. Seperate Laundry. Master bedroom with Large Mirrored Closet and Ensuite. Two Parking Spots on the driveway.This home offers both convenience and comfort.Situated on a quiet, mature street and provides easy access to schools, parks,shopping, restaurants, highways, and public transit. Dont miss out! . Tenants Pay 40% Of Utilities. Tenant's Insurance is required. (id:60365)
3 Trish Drive
Richmond Hill, Ontario
Beautifully Designed 4 Bedroom Home, Excellent Layout, 2 Car Garage With 2 Additional Parking Spots. Family Room W/ Gas Fireplace, Inviting Front Porch And A Large Balcony On Second Floor. Bright Foyer & Solid Oak Staircase, Spacious Principle Rooms.Totally Reno: New Washroom(2016), New Paint(2016), New Stair(2016) And More, Hardwood Floor(2016), New Kitchen(2016). Show And Rent! (id:60365)
111 Pond Drive
Markham, Ontario
Spacious and bright 3-storey condo townhouse in a highly sought-after location, featuring 9-ft ceilings on the main floor, fresh paint throughout, and a large private balcony with peaceful pond views. This well-maintained unit offers a versatile ground-floor room with a separate entrance that can easily be converted into a third bedroom, in-law suite, or rental space. Ideally located near Commerce Gate, Times Square, top shopping plazas, parks, restaurants, and with quick access to Highways 404 & 407. Just a 10-15 minute drive to Langstaff GO Station for easy commuting, and near a future T&T Supermarket development, adding even more convenience. Situated in a top-ranking school district, including St. Robert Catholic High School (IB Program) and Bayview Secondary School (Gifted & AP Programs) a perfect home for families and investors alike. (id:60365)
204 Lormel Gate
Vaughan, Ontario
Live the Lifestyle You Deserve in Prestigious Vellore Village! Step inside living space 4,500 sq. ft. of pure sophistication in this 4+2 bedroom, 5-bathroom showpiece. From the chef's kitchen with quartz countertops and premium stainless steel appliances to the spa-inspired primary suite featuring two walk-in closets (including one large custom-designed closet), every detail reflects true luxury. Work, play, and relax at home with a custom office, theatre room, gym, and private sauna-a perfect blend of comfort and function. The finished walk-out basement with two bedrooms includes rough-ins for a kitchen and laundry, offering endless possibilities for entertaining or multigenerational living. Outdoors, professional landscaping sets the tone for elegance with interlock stone, a charming gazebo, and a garden shed, creating your own private retreat. Ideally located just minutes from top-rated schools, scenic parks, Cortellucci Vaughan Hospital, Canada Wonderland Park and Vaughan's best shopping and dining, with easy access to Hwy 400.This isn't just a home-it's a lifestyle with extensive renovations and premium upgrades throughout, this property offers unmatched value and move-in-ready luxury. Opportunities like this are rare in Vellore Village-book your private showing today before it's gone. Agents and buyers are invited to visit and see firsthand the quality, comfort, and investment potential this home delivers. (id:60365)

