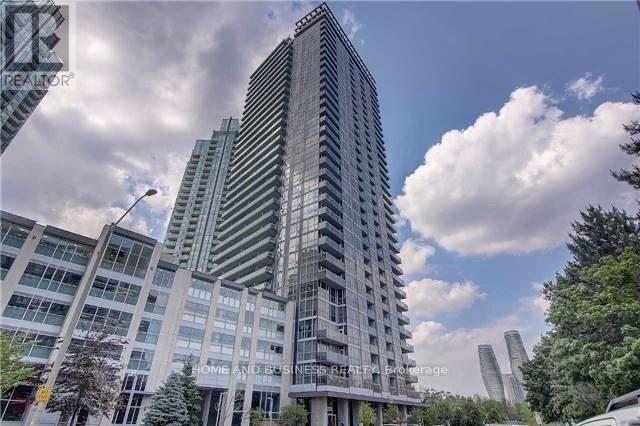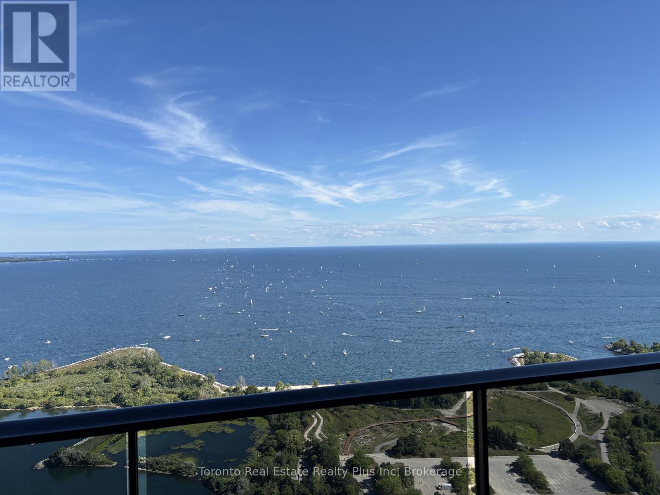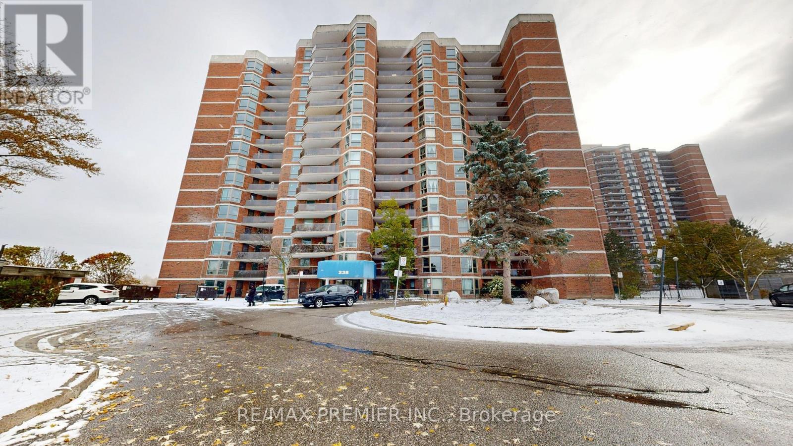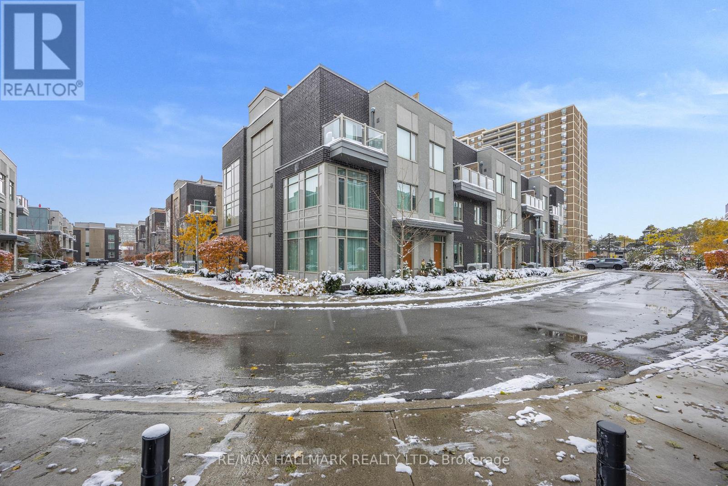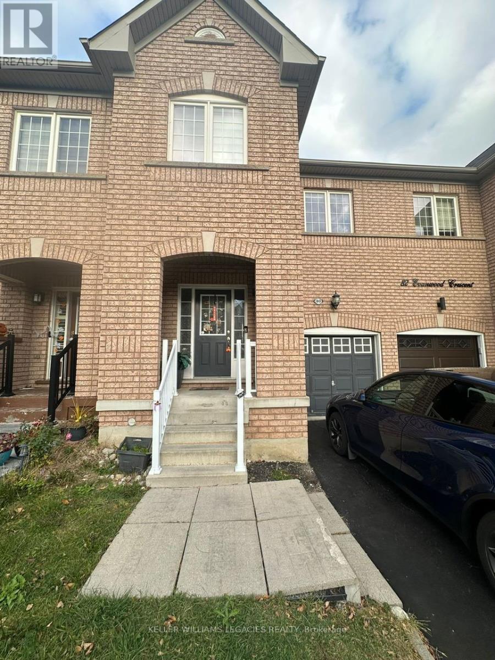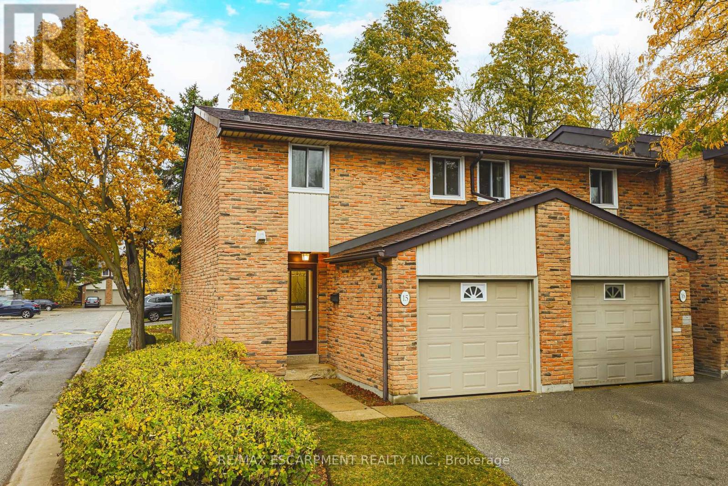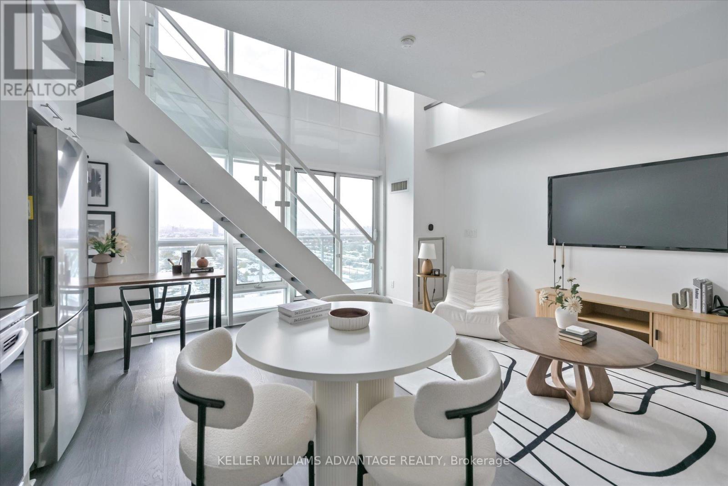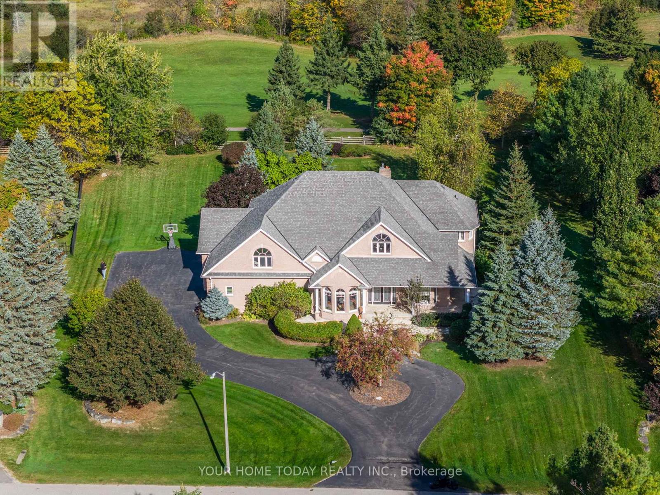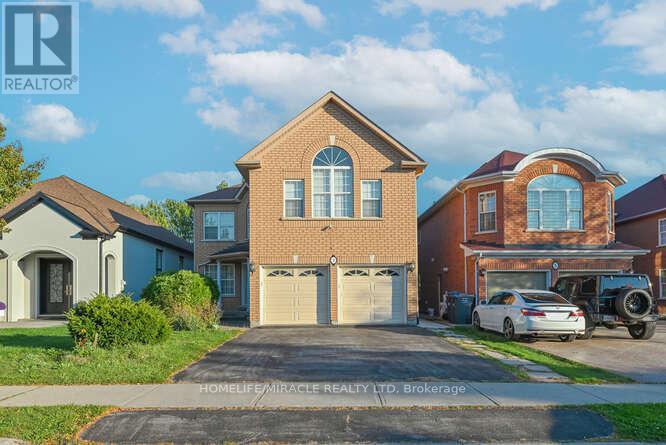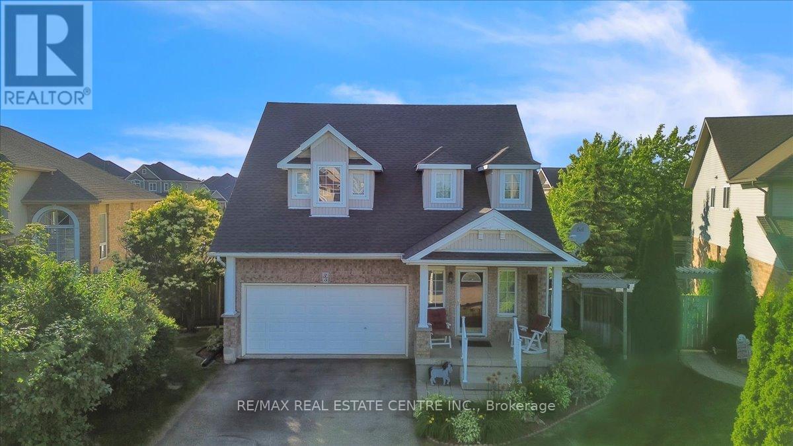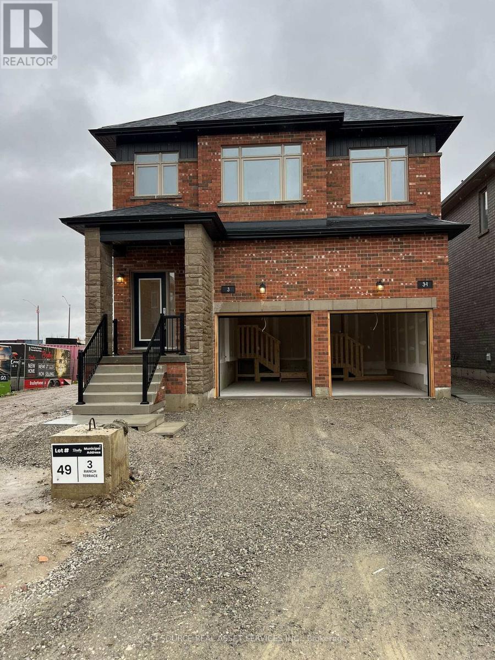809 - 223 Webb Drive
Mississauga, Ontario
Furnished (Inclusive of Heat, Central Ac, Water, Parking). Perfect For Professionals, Newcomers to Canada, and Students. Available For Immediate Possession. A Beautiful Condominium In The Heart Of Mississauga. This Open Concept, One Bedroom Unit with Walking Distance To Sq1 Shopping Centre, Celebration Square, Shops, Central Library And Restaurants. (id:60365)
4404 - 70 Annie Craig Drive
Toronto, Ontario
Unobstructed Lake View! Corner Unit on the 44th Floor! Experience the ultimate resort lifestyle in this absolutely stunning luxury condo at Vita On The Lake, offering 1170 sq ft of interior space plus a massive 300 sq ft exterior wrap-around balcony, complete with hotel-style amenities. This spacious unit features 2 Full Ensuite Bedrooms and 1 powder room (2 Bed, 3 Bath total). It includes one underground parking space and one locker, convenient ensuite laundry, plus high-end built-in appliances, including a built-in fridge, dishwasher, and wall oven. The expansive 300 sq ftbalcony offers a panoramic 270-degree view overlooking Lake Ontario and the CN Tower. Enjoythe waterfront trail and bike path as well as a variety of restaurants right at your doorstep. (id:60365)
Ph07 - 238 Albion Road
Toronto, Ontario
Welcome to your dream luxury penthouse, where elegance meets breathtaking views. This stunning two bedroom condo boasts a brand new state of the art kitchen that will delight any culinary enthusiast. Featuring sleek cabinetry, high-end stainless steel appliances, and a spacious layout, it's perfect for both entertaining and everyday living. Each bedroom is a sanctuary of comfort, with the primary suite offering a walk-in closet & in-unit laundry for effortless living, also features a new modern bathroom. Step outside onto your private balcony, where you can unwind & soak in the panoramic view of the city & rolling hills of the golf course. Additional highlights include 24 hr security with underground parking, ensuring your vehicle is safe & easily accessible. This penthouse is not just a home, it's a lifestyle with outdoor pool and exercise room. Experience the perfect blend of sophistication and comfort in this exquisite space. Don't miss your chance to make it yours! (id:60365)
44 - 26 Applewood Lane
Toronto, Ontario
This is the townhome you've been waiting for: a bright, airy corner unit flooded with natural light from its abundance of windows. Step inside to an inviting open-concept living area with soaring 9-foot ceilings, designed perfectly for modern living. The chef's kitchen features elegant granite countertops, stainless steel appliances, and a spacious peninsula, ideal for both cooking and entertaining. The second level offers two generously sized bedrooms and a stylish 4-piece bathroom. Upstairs, the luxurious primary suite spans the entire third level, complete with double walk-in closets and a spa-inspired ensuite featuring a relaxing soaker tub and separate glass shower. Step out to your private balcony - the perfect spot to enjoy your morning coffee or unwind in the evening. The fourth level boasts a private rooftop terrace, your personal outdoor oasis - ideal for hosting friends and family or simply soaking up the sun. Potential one bedroom in the basement. This incredible home also includes one underground parking spots (2nd parking spots is also available to purchase), upgraded window treatments, and a gas line on the rooftop for easy BBQs. All this, plus an unbeatable location - less than 10 minutes to Pearson Airport, under 5 minutes to Sherway Gardens, and steps to transit and grocery stores. Don't miss this rare opportunity to own a truly exceptional home at Dwell City Towns! (id:60365)
80 Evanwood Crescent
Brampton, Ontario
Stunning Townhouse Located Close To All Amenities Available From Feb 1, 2026. Gleaming Hardwood Floors Liv/Din. Open Concept Kitchen With Breakfast Bar. Huge Bedrooms, 2 Walk In Closets In Master! 2nd Floor Laundry! Prof Finished Basement Offers Cozy Rec Room. Cold Cellar. Fully Fenced Backyard With Deck. Spacious Foyer W/Mirrored Closets. Inside Entry From Garage. 48 Hour Irrevocable Required. No Sidewalk, 2 Cars Can Fit Tandem In The Driveway. (id:60365)
15 - 660 Oxford Road
Burlington, Ontario
Welcome to 660 Oxford Road #15! This beautifully renovated end-unit townhome has been thoughtfully updated from top to bottom, offering style, comfort, and convenience. Featuring more than 1500 square feet of finished living space, 3 spacious bedrooms, and 1.5 bathrooms, this turnkey home is perfect for first-time buyers or those looking to downsize.The main floor boasts an inviting open-concept living and dining area with a large sliding door leading to the fully fenced, newly landscaped backyard-ideal for relaxing or entertaining. The brand-new kitchen showcases stainless steel appliances, quartz countertops, and ample white cabinetry, blending modern design with everyday functionality. Upstairs, you'll find three generous bedrooms, each with expansive closets providing plenty of storage. The updated four-piece main bathroom features a new vanity and contemporary fixtures. The fully finished basement offers additional living space, a dedicated laundry area, and extra storage, along with a new furnace and air conditioner for peace of mind. Move-in ready and beautifully finished, this home is one you don't want to miss - LET'S GET MOVING! (id:60365)
Ph 2910 - 155 Legion Road N
Toronto, Ontario
Step into Breathtaking Views from this sun-drenched, west-facing Penthouse unit, featuring dramatic 17ft ceilings with floor-to-ceiling windows. This striking two-story loft offers 720 sq. ft. of thoughtfully designed, open-concept living. The main floor presents a generous living and dining area, an elevated open kitchen with premium built-in stainless steel appliances, a two-piece powder room, and a private walk-out balcony that boasts an expansive view with sparkling lake views. A versatile nook beneath the stairs is ideal for a desk or pantry. The upper level is a luxurious master retreat, complete with custom his-and-hers closets with built-in organizers and a spa-like ensuite featuring a separate shower and soaker tub. This exceptional layout is perfect for a single or couple desiring ample space for a sophisticated work-from-home setup.Take advantage of resort-like facilities including: 24 hr concierge, full gym, party room, outdoor pool, rooftop deck with bbq's, games room, media room, sauna, and squash courts, bike storage and guest suites. Prime Mimico location: 3 min to the Gardiner Exp, 5 min drive to Mimico GO. Walk to the waterfront, walking trails, stores, groceries, public transit. One parking spot included. Floor plans attached. Check out the virtual tour! (id:60365)
Upper - 80 Madison Street
Brampton, Ontario
Bright & Spacious main floor of well-appointed property in the Dixie and North Park area of Brampton. This cozy & comfortable space offers a practical layout with 3 beds + 1 bath, spacious and open concept living and dining area, and two parking spots. Enjoy a large, tree-lined backyard with a patio, great for outdoor relaxation or play area for the kids. Located in a family-friendly neighborhood, close to schools, parks, shopping, and everyday amenities. Bramalea City Centre, grocery stores, and restaurants are just minutes away. Public transit and major routes are nearby & close to HWY 407 & 410 making commuting easy. Ideal for small families or professionals looking for a convenient and comfortable place to call home. (id:60365)
21 Turtle Lake Drive
Halton Hills, Ontario
Magnificent is the only way to describe this home & property! Situated on a beautiful 1.05-acre lot in a small enclave of executive homes & backing onto the prestigious Blue Springs Golf Course offering million-dollar views & great golf! Set up for multi-generational/blended family living w/ potential for 3 separate, privately accessed, living areas - perfect for in-laws, children, nanny, home office & more! A circular drive & inviting covered porch welcome you into this immaculate home featuring ~6,000 sq. ft. of beautifully finished living space, multiple W/O's, plus an ~900 sq. ft. unfinished loft (sep access). A grand foyer sets the stage for this outstanding home w/impressive 2-story ceiling & sweeping staircase to both the upper & lower level. The main level features an O/C kitchen/living/family room, the heart of the home, across the back to take advantage of the amazing views! The gourmet kitchen offers all the bells and whistles - large island w/seating, granite counter, W/I pantry, SS appliances & W/O to a party-sized composite deck O/L the breathtaking yard. The adjoining sunken family w/gas f/p & huge windows & living room with another W/O make entertaining a pleasure. A formal dining room w/coffered ceiling complimented by accent lighting adds to the enjoyment. A bdrm/office, service entrance, powder room, laundry room & mudroom w/a 2nd staircase to the basement along w/access to the garage & loft complete the main level. The upper level offers 4 spacious bdrms, the primary w/2 Juliette balconies, W/I closet & luxurious 6-pc ensuite. The remaining 3 bdrms share an elegant 5-pc bthrm. The lower level featuring a separate entrance enhances the home w/a spacious O/C area, full kitchen, rec room, W/O to a covered patio, 5th bedroom, 3-pc, huge cantina/cold cellar & plenty of storage/utility space. A 3.5 car garage & parking for 12 cars complete the package. Great location. Close to Fairy Lake & Prospect Park w/easy access to 401 for commuters. (id:60365)
7 Sheepberry Terrace
Brampton, Ontario
Welcome to this stunning 5+2-bedroom ravine lot home offering over 3,100 sq. ft. of elegant living space with breathtaking pond views. The home features a 2-bedroom finished in-law suite basement apartment with a separate entrance and full eat-in kitchen, ideal for extended family.The main floor showcases separate living and dining rooms, a private office/room/den, and a family room with French doors, all opening onto a spacious wooden deck perfect for entertaining. Upstairs, enjoy a luxurious master retreat with a 6-piece ensuite, a second bedroom with private 4-piece ensuite, plus big size 2 bedrooms.Situated in a highly desirable neighborhood, just steps from schools, parks, Cassie Campbell Community Centre, bus routes, and FreshCo Plaza.Stunning 5+2 Bedrooms Ravine Lot Home with Pond ViewHighlights:Over 3,164 sq. ft. of spacious living Ravine lot with breathtaking pond views Finished 2-Bedroom in-law suite basement apartment with separate entrance & eat-in kitchen Walkout to huge wooden deck perfect for entertaining Main Floor:Separate living & dining rooms Private den/home/room office Family room with French doors Modern kitchen with granite counter topSecond Floor:Huge master retreat with luxurious 6-piece ensuite2nd bedroom with 4-piece ensuite Additional family room with gas fireplace Location Perks:Close to schools, parks, Cassie Campbell Community Centre Walking distance to FreshCo Plaza & bus stop (id:60365)
35 Cameron Court
Orangeville, Ontario
Spectacular Well Maintained 4 Bed 3 Bath in Great Neighbourhood. Approx. 2500 Sq Ft of Living Space. Covered Front Porch Entry into Bright Foyer with 2Pc Powder Rm & Closet. Open Concept Main Floor Great Room w/ 9' Ceilings. Modern Kitchen with Walk In Pantry, Plenty of Cupboard Space & SS Appliances. Open to Dining w/ Picture Window. Stunning Living Rm with Vaulted Ceiling Pot Lightings, Gas Fireplace & Walk Out to Deck w/ Stairs to Fenced Yard. Hallway with Access to Garage & Separate Laundry Rm with Window & Built In Sink & Shelving. Spacious Main Flr Primary Bedroom with 2 Windows, Walk in Closet & 3pc Ensuite Bath. 2nd Flr w/ Lg 4pc Bathroom & 3 Good Size Bedrooms, One with Walk in Closet. Finished Basement with Lg Above Grade Windows, Lots of Natural Light. Garden Door Walk Out to Lower Level Patio w/Interlock Stone and Landscaped Yard w/ Garden Shed. Wooden Privacy Side Entry Gates from Either Side. Walking Distance to Fendley Park with Kids Playground, Splash Pad & Sports Field. Minutes to Schools, Shopping, Dining & Recreation Centre. Easy Access to the Bypass For Commuters. Great Family Home, A Must See! (id:60365)
1 - 3 Ranch Terrace
Barrie, Ontario
Open concept 1535 sq ft semi style unit in detached house (SIDE BY SIDE). Main Level, large kitchen and living area with walk out to deck. 2nd floor, 3 spacious bedrooms with 2 bathrooms, and side by side laundry. Finished basement with 1 bedroom, large window, and full bathroom. 1 car garage, with door opener, and 1 car on the driveway space. (id:60365)

