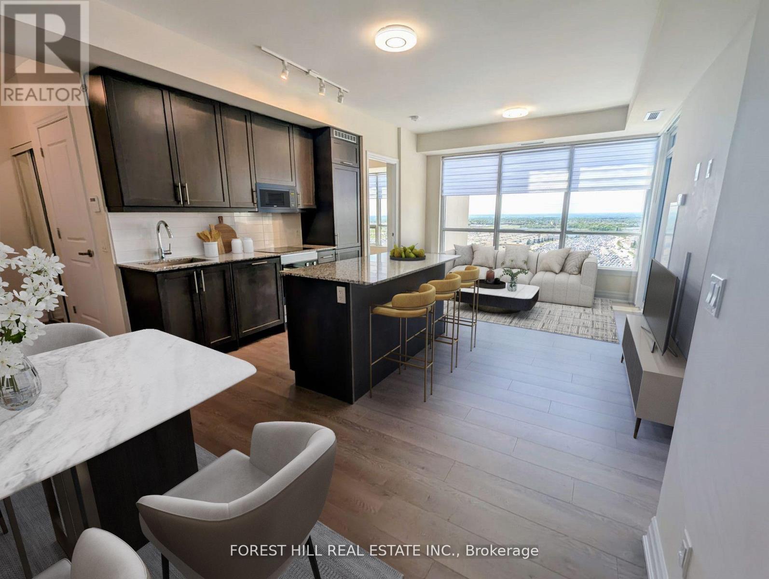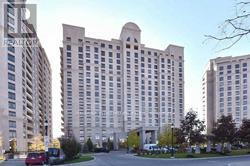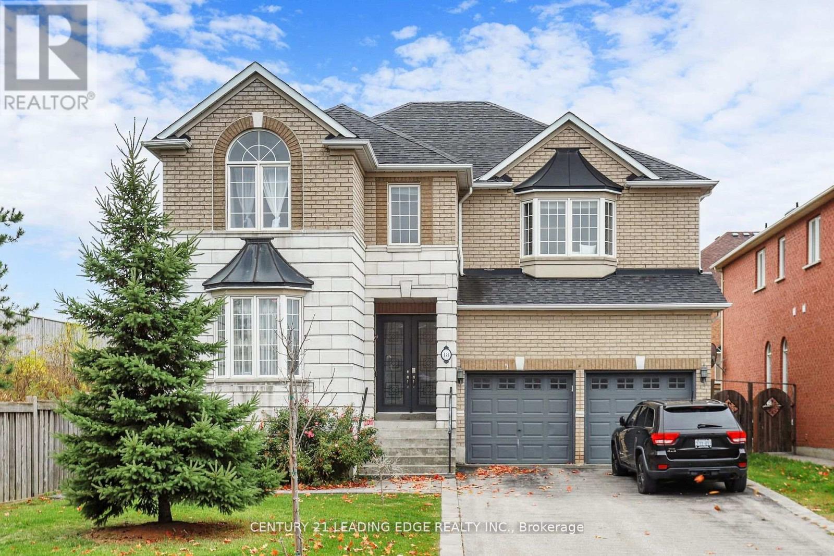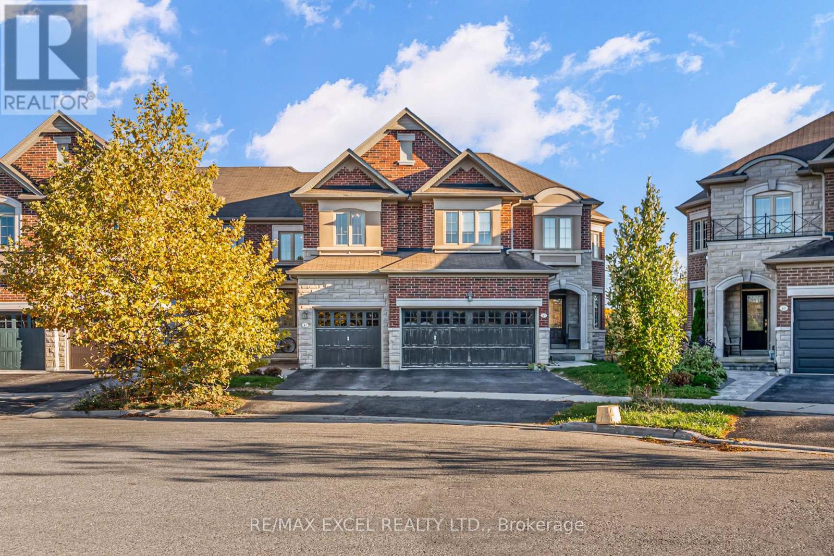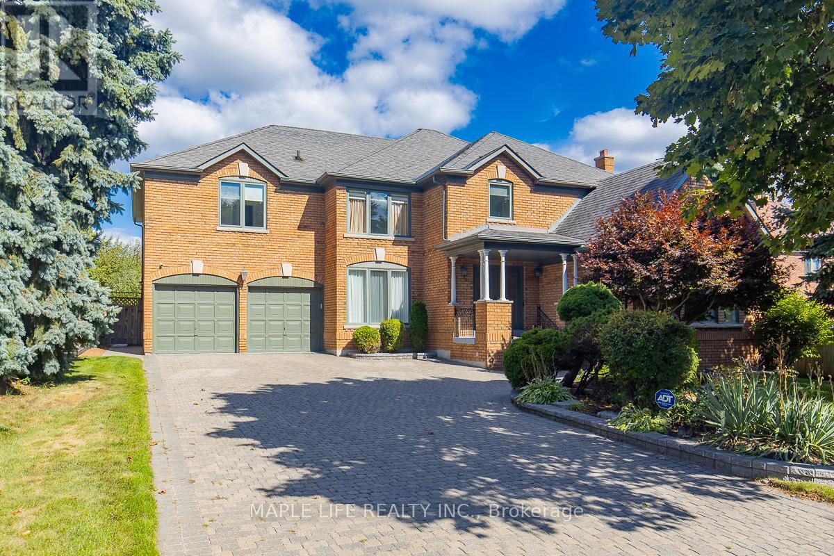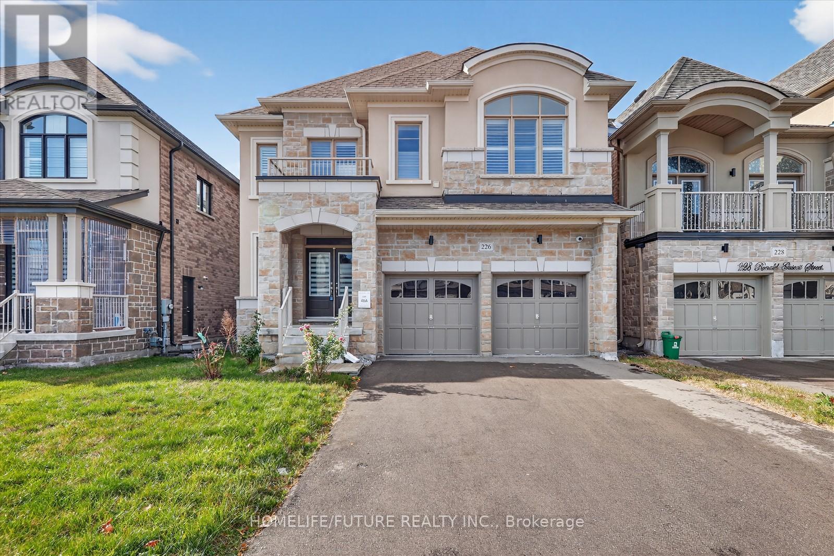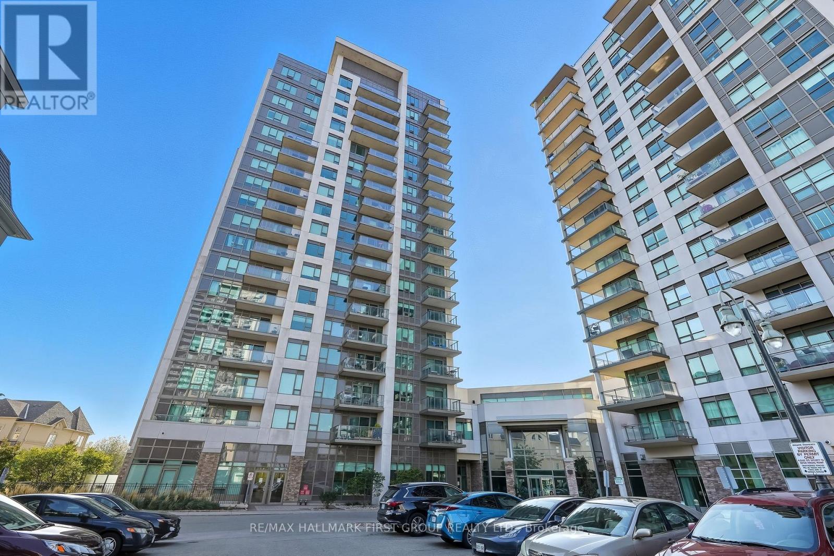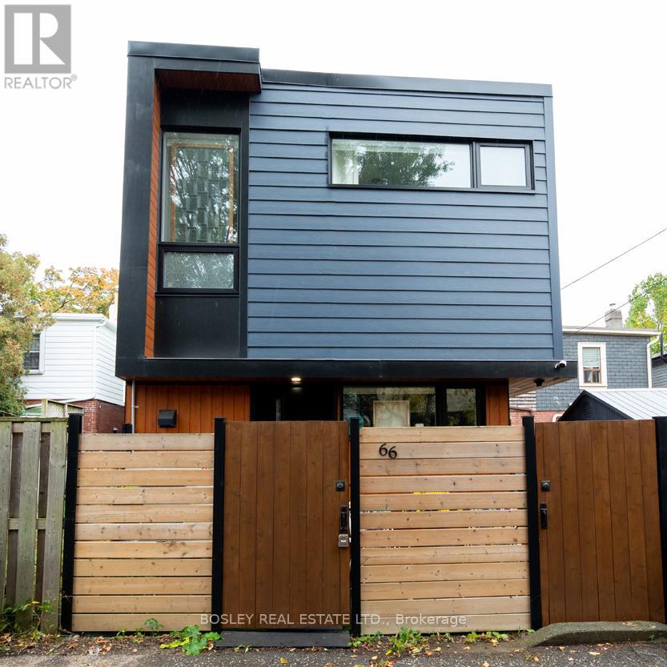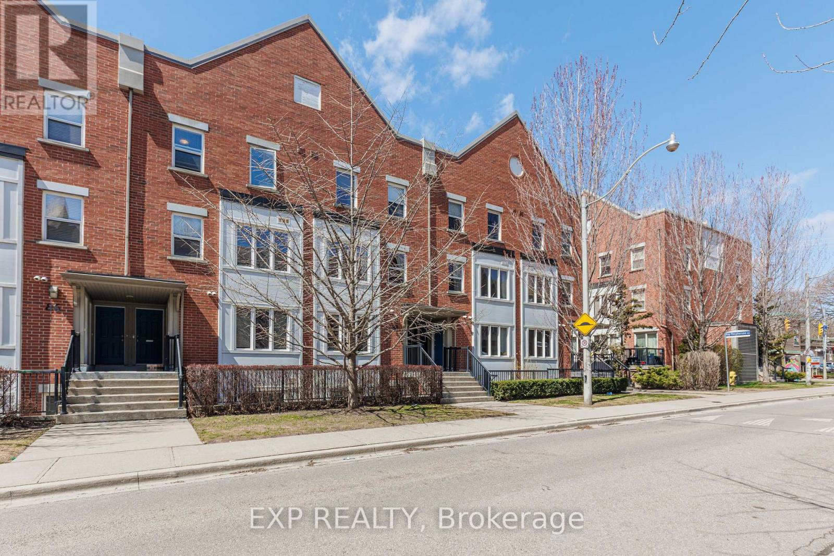1909 - 9075 Jane Street
Vaughan, Ontario
Beautiful and Spacious 2-Bedroom Corner Unit with Panoramic West-Facing Views. This large suite offers a well-designed layout with 9-foot ceilings, abundant natural light from large windows, and premium finishes throughout. Enjoy an open-concept kitchen featuring sleek, built-in modern appliances. The primary bedroom includes a walk-in closet and a stylish ensuite bathroom. With two full bathrooms and generous living space, this unit combines comfort and functionality. Ideally situated in a prime central location close to shopping, dining, schools, entertainment, hospital ,Hwy 400, and public transit. Includes one parking space and a locker for added convenience. One Underground Parking Spot And One Storage Locker Included. (id:60365)
503 - 9245 Jane Street
Vaughan, Ontario
Bellaria Towers - Spacious 1+1 den Bedroom Suite. This exceptional 1+1 bedroom suite is located in the prestigious "Bellaria Towers" and offers over 700 square feet of comfortable living space. The unit features 9-foot ceilings and laminate flooring throughout, creating a bright and modern atmosphere. Building Security and Amenities Residents benefit from 24-hour gatehouse security and concierge service, ensuring peace of mind and convenience. Bellaria III is recognized for its professional management and meticulously maintained facilities, providing an outstanding living environment for all occupants. Location and Accessibility The building is ideally situated steps from public transit, shopping centres, and is close to local schools. Its prime location offers unobstructed views of Wonderland, allowing residents to enjoy fireworks displays, and is just minutes away from Vaughan Mills, popular restaurants, and Highway 400.Property Management Bellaria Towers boasts a well-kept building, overseen by professional management and attentive concierge/security staff, contributing to a secure and welcoming community. (id:60365)
126 Summitcrest Drive
Richmond Hill, Ontario
126 Summitcrest Drive presents a rare opportunity to own a fully renovated, detached home in one of Richmond Hill's sought-after neighborhoods. This residence has been meticulously updated with a modern open-concept layout-a feature that is rare in this area-creating a bright, flowing main floor ideal for contemporary living and entertaining. The living space is anchored by an elegant, updated wood-burning fireplace, offering warmth and character to complement the sleek design. The kitchen has been thoughtfully redesigned with premium cabinetry, a large central island, and stainless-steel appliances, seamlessly connecting to the dining and living areas. Expansive sightlines, abundant natural light, and refined finishes throughout the main level enhance both comfort and functionality. The upper level comprises four bedrooms and two fully renovated washrooms, including a luxurious primary bedroom with a private ensuite. The basement features a separate entrance, kitchen, living area, bedroom, and washroom. This versatile space is ideal for extended family, multi-generational living, or potential rental income where permitted, adding both convenience and flexibility. Additional highlights include a private driveway, attached garage, and fenced backyard, offering practicality and privacy. Situated close to highly rated schools, parks, shopping, transit, and major roadways, this home balances a tranquil residential setting with easy access to modern amenities. With its rare open-concept design, extensive renovations, updated wood-burning fireplace, and adaptable basement, 126 Summitcrest Drive offers a refined and modern lifestyle in Richmond Hill, appealing to buyers seeking both elegance and functionality. Open house Nov 15th, 16th, 22nd and 23rd from 1:15pm to 4:15pm (id:60365)
18 Fountain Court
Richmond Hill, Ontario
Location! Location! Location! First time offered in 22 years. Perfectly situated on a quite cul-de-sac. This property exceptionally maintained and features one of the largest lot sizes in the prestigious Rough Woods neighborhood. Offering over 3300 sqft of total living spaces. The main floor features a nine-foot ceiling, an upgraded kitchen with granite countertops, a gas fireplace in the family room, and hardwood flooring throughout. Four bright and spacious bedrooms upstairs. Prime bedroom with 5pc ensuite. Two extra bedrooms in professionally finished basement with a separate entrance. Located in the top-rated Silver Stream Public School and Bayview Secondary School Districts. Close to parks, highways, and amenities. (id:60365)
196 Kirkvalley Crescent
Aurora, Ontario
Welcome To Specious&Functional Townhome W/ Open Concept Layout. Walk To Schools,Shopping Centre, Supermarket,Community Center. (id:60365)
45 Cedarcrest Crescent
Richmond Hill, Ontario
Welcome to 45 Cedarcrest Crescent - where ravine views meet cozy elegance in one of Richmond Hill's most desirable communities, Westbrook. This beautifully updated and freshly painted 3-bedroom, 4-bathroom freehold townhome spans approximately 2,150 sq.ft. (by MPAC) and offers sophisticated, open-concept living. The main level features 10' ft smooth ceilings, hardwood floors, and a stylish, modern kitchen that flows seamlessly into a spacious family room with a fireplace, creating a warm and inviting atmosphere - perfect for entertaining or relaxing evenings. Step onto the private balcony or into the sun-filled backyard to enjoy unobstructed ravine and park views. The bright, fully finished walk-out basement with full-size windows extends the living space beautifully, ideal for a cozy family retreat, guest suite, or home office. With south-facing exposure, the home is filled with natural light and stays bright and warm throughout winter. Enjoy unbeatable walkability - steps to top-ranked schools (Trillium Woods P.S. & St. Theresa of Lisieux CHS), Rose Crest Parks & Trans Richmond Trail, shops, cafés, and transit. Perfect for a growing family or couple who values comfort, privacy, and the quiet charm of nature *** All within minutes of everything the GTA has to offer *** (id:60365)
1 Elderwood Drive
Richmond Hill, Ontario
This stunning five-bedroom home offers exceptional comfort and privacy in the Prestigious Bayview Hill Neighborhood! Elegant crystal chandeliers and recessed pot lights illuminate the interior, while hardwood flooring flows seamlessly throughout. With First and Second Floor having 4,041 Sqft of spacious space and an Unfinished Basement of 2032 sqft that awaits your customization! The custom-designed kitchen features premium cabinetry, granite countertops, and high-end stainless steel appliances ideal for both everyday living and entertaining. Step outside to a professionally landscaped garden, complete with a spacious deck and a beautifully crafted stone patio. Conveniently located just steps from a charming park, top-rated schools, shopping plazas, and public transit. (id:60365)
210 - 7300 Yonge Street
Vaughan, Ontario
Welcome To Suite 210 At 7300 Yonge Street, A Rare Corner Residence Offering Over 1,800 Sq/Ft Of Refined Living. Completely Renovated With Exceptional Attention To Detail, This One-Of-A-Kind Suite Showcases High-End Custom Craftsmanship, Highlighted By Gleaming Hardwood Floors Throughout. You're Welcomed By Floor-To-Ceiling Wraparound Windows That Flood The Space With Natural Sunlight & Showcase Sweeping South-West Views. The Custom-Designed Kitchen Is a True Showpiece, Featuring Premium Built-In Cabinetry, Striking Stone Countertops & Backsplash, & Stainless Steel Appliances. The Bright & Spacious Breakfast Area, Framed By A Bay Window, Creates The Perfect Setting To Enjoy Your Morning Coffee. Ideal For Both Relaxing & Entertaining With Convenient Walk-Thru To the Dining Room. The Open Concept, Generous Living Room & Dining Area Offers A Sophisticated & Versatile Space For Any Occasion. Step Outside To Your Private, Tree-Lined Balcony To Soak In The Early Morning Light Or Take In The Stunning Sunsets That Paint The Sky Each Evening. The Grand Primary Suite Offers A Peaceful Retreat, Complete With Oversized Windows,His and Hers Large Walk-In Closets Outfitted With Custom Organizers, And A Beautifully Appointed 4-Pc Ensuite With A Glass-Enclosed Shower and Custom Shelving. The Second Bedroom Is Equally Inviting, Bright, Private, With a 4-Piece Ensuite, Featuring A Glass-Framed Soothing Sinker Tub, Perfect For Family Members Or Overnight Guests. Additionally, A Full-Sized Laundry Room With Side-By-Side Washer & Dryer, Tons Of Custom Storage, And A Stylish 2-Piece Powder Room Add A Touch Of Convenience Rarely Found In Suites Of This Kind. This Exceptional Home Also Includes An Owned Parking Space And Storage Locker, Providing Ease And Practicality Without Sacrificing Luxury. Whether You're Downsizing With Intention Or Simply Seeking A Fresh Start In An Elegant, Turnkey Space, Suite 210 Offers The Perfect Balance Of Comfort, Sophistication, & Serenity. Welcome Home. (id:60365)
226 Ronald Guscott Street
Oshawa, Ontario
Welcome To Your Dream Home In Oshawa"Built By Treasure Hill Homes"! Fostering An Open-Concept Layout With 9-Foot And Smooth Ceilings In Main Floor, Separate Family Room With Fireplace, Formal Living & Dining Room, Gourmet Kitchen With Centre Island, Walk Out To Deck From Breakfast Area. Hardwood On Main Floor & Staircase. Pot Lights, Large Basement Window. Great Family Oriented Neighborhood Close To All Amenities, Parks, Schools, Transit, Hwy 401, Shopping, Rest, Recreation Centre, Movie Theatre & Much More. (id:60365)
1308 - 1215 Bayly Street
Pickering, Ontario
Fantastic opportunity to call San Francisco by the Bay your home! This comfortable one-bedroom plus den suite offers fabulous views of Frenchman's Bay, 1 parking spot and a locker! Featuring an open concept kitchen with stainless steel appliances and a backsplash. Laminate floors and smooth ceilings throughout. The living room opens to your balcony with clear glass railings providing unobstructed south/west views of the lake and city, perfect for enjoying morning coffees or evening sunsets. Large bedroom with walk-in closet and oversized windows. Modern 4-piece bathroom includes a soaker tub for unwinding at the end of the day. Resort-style amenities offering indoor pool, hot tub, sauna, fitness room, yoga space, and a party/meeting room. The GO Station, Starbucks, Pickering Town Centre, restaurants, banking, groceries, and Tim Horton's are just a short walk away, and the building includes convenient retail options. All of this is located walking distance from the waterfront, giving you the ideal mix of lakeside scenery and city convenience. (id:60365)
Rear - 66 Chatham Avenue
Toronto, Ontario
Enjoy The Privacy And Freedom Of A Micro Detached Home In The Middle Of A Quiet Danforth Community. Tucked Behind A Private Fence And Wee Courtyard, You Have Direct Access To Your Private Gilded Oasis! A Recent Build And Fully Appointed One Bedroom Laneway Suite With High-End Finishes. 500 Sf Over Two Floors With A Private Entrance From The Laneway. Bike Parking. A Two Min Walk To Subway, In The Heart Of Greek Town, Which Connects To Entire City And Airport. Restaurants, Grocery Stores, Bakeries, Drugs Stores, All At Your Doorstep. Available Furnished Or Unfurnished. The Perfect Pied Terre For Long Term Contract Employees. Fully Stocked Kitchen, Incl. Juicer, Soda Stream, Blender, Slow Cooker. A Pantry Complete With Spices! Storage. Small Courtyard In Front Of The Building. Locked Access To Yard/Bike Storage; 34" Tv, Wifi, En Suite W/D. Bike Rental One Block (id:60365)
5 - 88 Munro Street
Toronto, Ontario
OFFERS ANYTIME!! Welcome to 88 Munro Street. A stunning stacked townhouse nestled in the heart of prime Riverdale. With 2 spacious bedrooms and 2 bathrooms, this home blends style, functionality, and comfort seamlessly. Step inside and be greeted by an abundance of natural light streaming through oversized east-facing windows, illuminating the open-concept living and dining area. The sleek, modern kitchen is equipped with stainless steel appliances, ample counter space, and a stylish breakfast bar--perfect for morning coffee, casual meals, or late-night conversations over a glass of wine. Upstairs, the two inviting bedrooms offer flexibility to suit your lifestyle--whether it's a peaceful retreat, a home office, or extra storage. But the real showstopper? The 259 sq. ft. terrace. It's an urban oasis--ideal for summer BBQs, a quiet morning with a book, or evenings under the stars with your favourite playlist. Convenience is key, and this home delivers. Underground parking is included, and the pet-friendly Rivertown community welcomes furry companions. The surrounding laneways are a hidden gem--a safe space for kids to ride bikes, play, and create lasting memories. Living in Riverdale means being just steps from picturesque parks, charming cafes, and the city's best local gems. Plus, commuting is a breeze, with streetcars, major highways, Broadview Subway Station, and the upcoming Ontario Line all within easy reach. This home isn't just a place to live--it's a lifestyle. 88 Munro St. is waiting for you--don't miss your chance to call it home! Property is no longer staged. Photos taken while staged. (id:60365)

