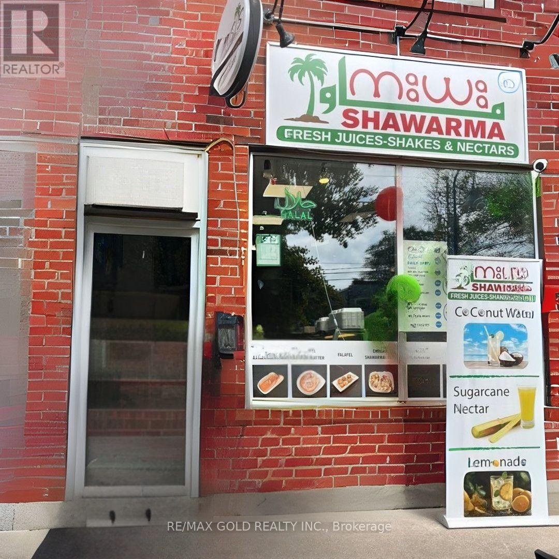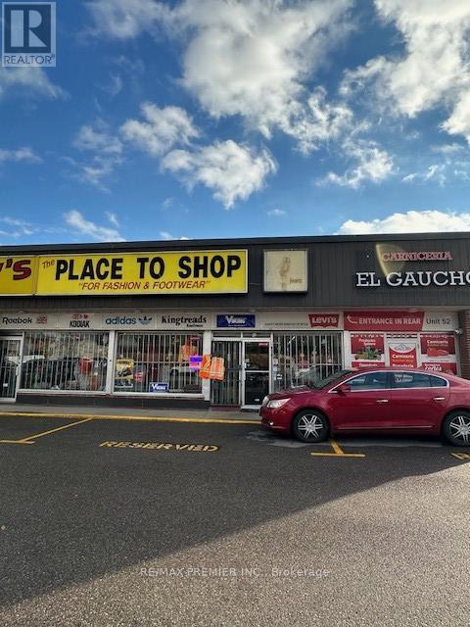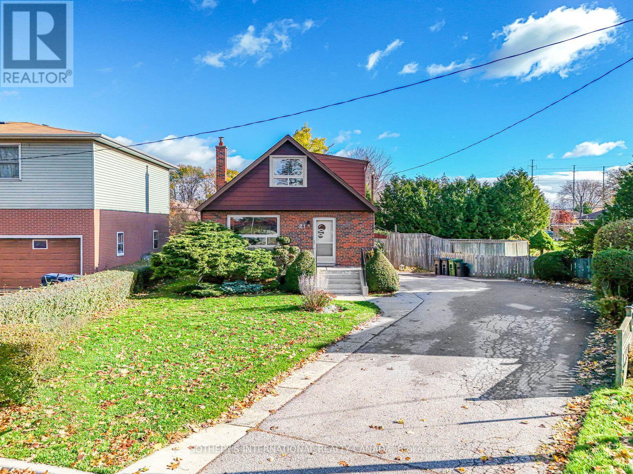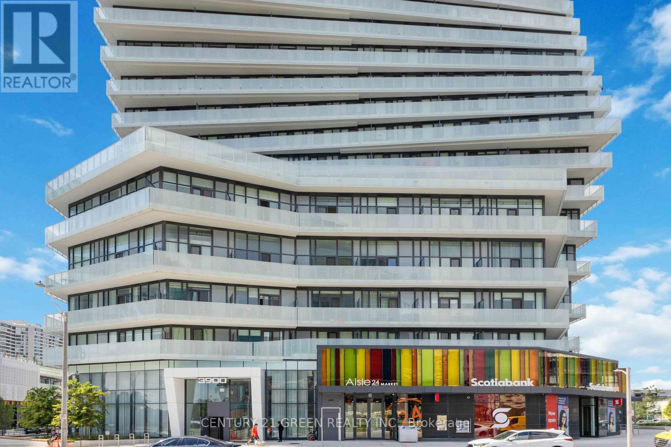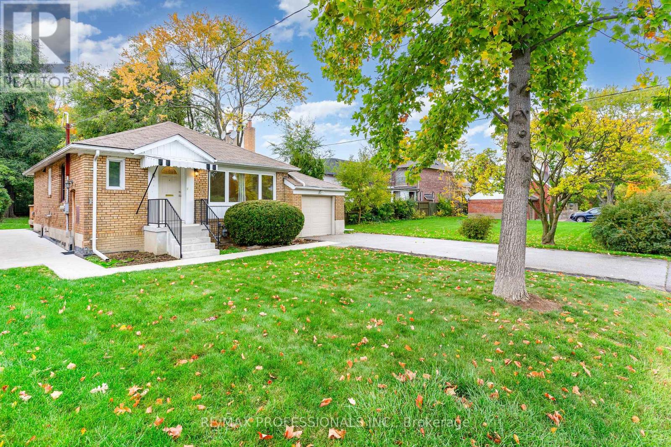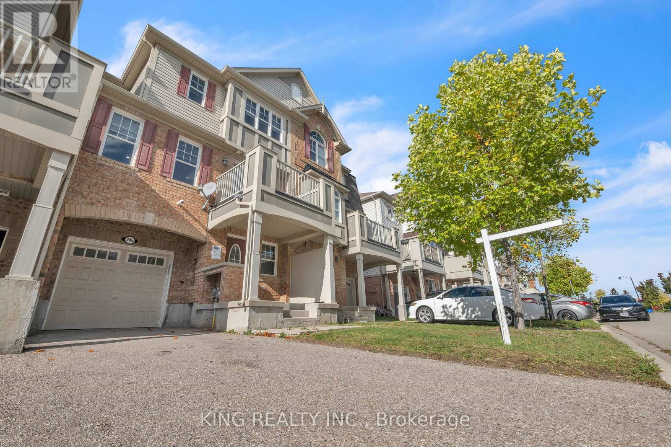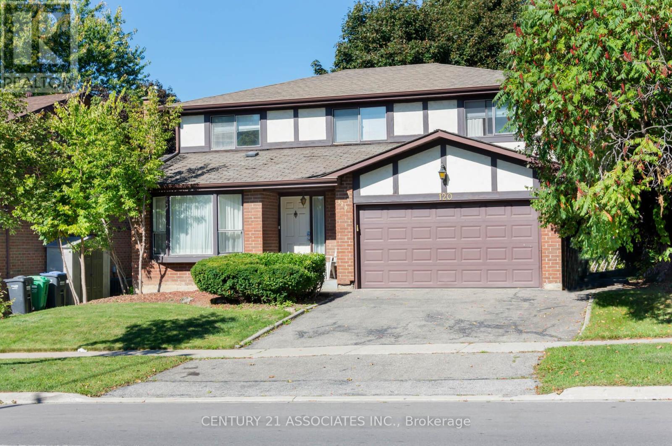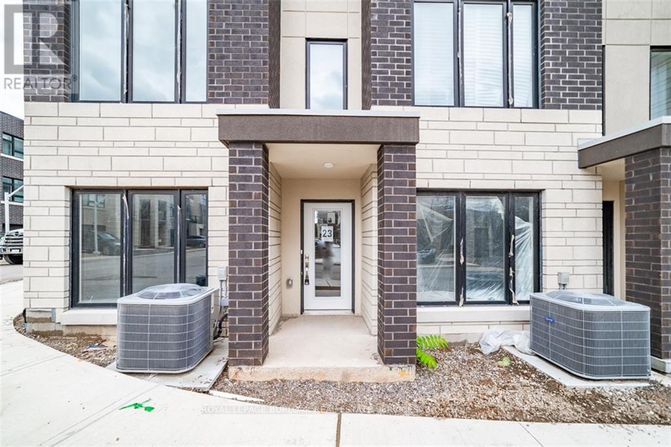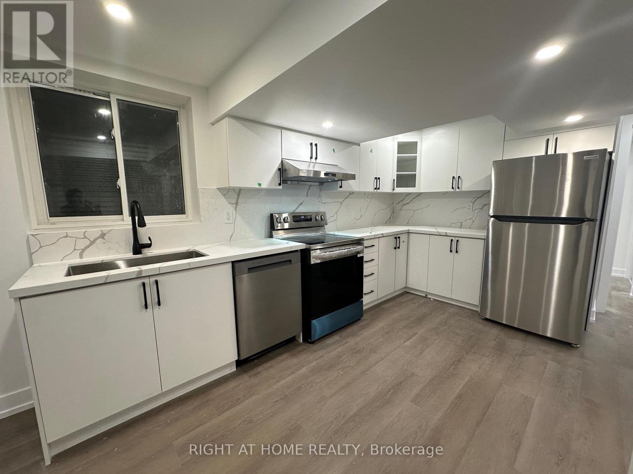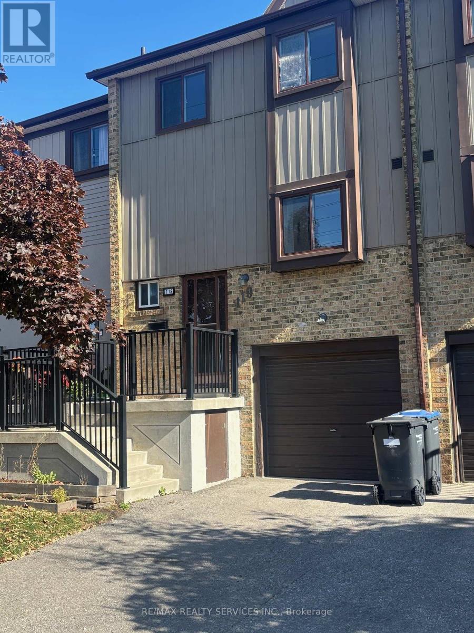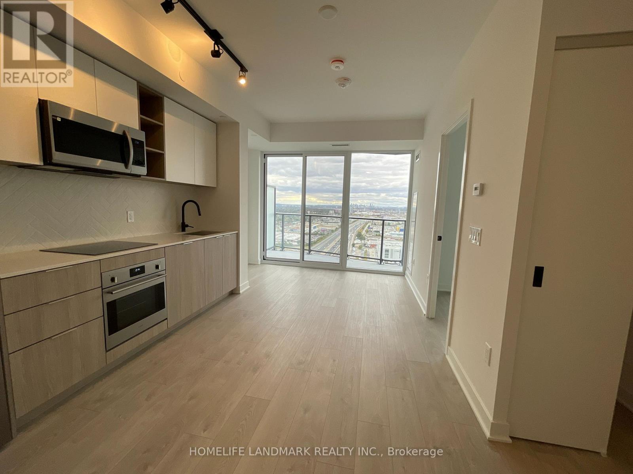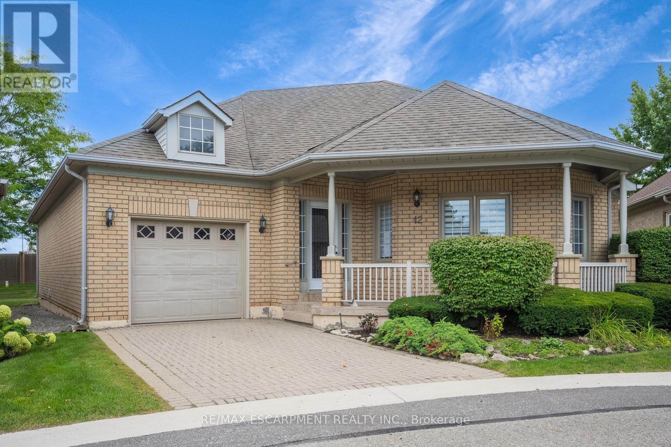5 - 3308 Lakeshore Boulevard W
Toronto, Ontario
Fantastic Opportunity To Grow Or Launch Your Franchise, QSR, Or Concept In A Prime AAA+ Location! Situated Beside Tim Hortons On Busy Lakeshore Blvd W In The Heart Of Long Branch - Offering Maximum Exposure And Constant Traffic Flow. Just Steps To Humber College, TTC Streetcar & Bus Stops, Surrounded By Dense Residential Neighbourhoods, Condos, And Thriving Local Businesses. Approx. 400 Sq.Ft. On The Main Level Plus A Full Basement with separate entrance With Excellent Storage, kitchen and washroom (extra rental potential). Bright, Inviting Interior With Washrooms On Both Levels, Parking, And Multiple Revenue Streams Through Dine-In, Takeout & Delivery (Uber Eats, Skip, DoorDash). Perfect For Entrepreneurs Seeking A Turnkey Setup Or The Flexibility To Rebrand (Subject To Landlord Approval). (id:60365)
40 Beverly Hills Drive
Toronto, Ontario
Space Currently Used For Apparel Retail And Has Been In Business For 50+ Years. Space Is Not Suitable For a Restaurant Business Or Similar. Looking For Automotive Sales (No Mechanical Repair Concern), Finance Brokerage, Accounting Service, Investment Service, Insurance Brokerage Preferred. Or Stay In The Retail Segment, Fashion Outlet, Bicycle & Scooter, Motorcycle (No Repair Concern), Boat & Or Watersports, Pool, Furniture Retail Outlet, Art & Supplies, Paint Store, And Or Jobber Looking For A Retail Space To Sell Discounted Merchandise, etc, etc, etc. If You Require Office/Medical Space Without a Storefront, There Is an Opportunity. The Unit Is Next Door To An Indoor Skating/Hockey Arena. Accessible from Wilson Ave And From Beverly Hills Dr. All Other Space In This Building Is Occupied With Long Standing Tenants Which Drives Regular Customers To The Property. High-Density Residential Area Close By and Low-Density As well Very High Traffic Volumes On Wilson Ave. TTC Commuting Is Easy For Customers, And Space Is Close To The 400 & 401 Highways. (id:60365)
21 Tripp Crescent
Toronto, Ontario
This bright, sunlit house has been the much loved home of the same family for decades. It has seen over 60 years of multi generations, dreams achieved and joyful gatherings with friends and family. Located in the coveted Dorset Park neighborhood of Scarborough at Birchmount Ave & Lawrence Ave, 21 Tripp Crescent is nestled on a quiet, family-friendly cul-de-sac. The west/north facing property is bathed in sunlight on a pie shaped lot, offering a solid-sized yard and a private setback from the street. Think basketball and bikes with little concern for oncoming traffic. An additional bonus is the above ground swimming pool with decking off the Main Floor Primary Suite. **Located in the "Golden Mile", recently described in Toronto Life as the up and coming "it" location in Scarborough, Dorset Park is a quiet suburban pocket surrounded by bustling areas. Perfect for families and those seeking an accessible yet peaceful neighbourhood. The immediate area gives direct access to major highways and transit routes to get you anywhere you need to go! Within walking distance to indoor swimming pool, hockey arena, high school, sports fields, running track, tennis courts and public library, parks, schools, Community Centres and the growing Meadoway linear parkway. A true Family Community vibe exists surrounding Tripp Crescent. This is an opportunity for today and future generations! NOTE: A 644sq' GARDEN SUITE HAS BEEN APPROVED BY CITY!!! (id:60365)
5111 - 3900 Confederation Parkway
Mississauga, Ontario
Stunning 1 Bedroom Suite In The Highly Sought-After M City Condos! Soaring 10' Ceilings. Contemporary Kitchen With Quartz Counters, Built-In Stainless Steel Appliances & Sleek Cabinetry. Enjoy A Spacious Balcony With Breathtaking Views Of Lake Ontario & M City Park. Premium Amenities Incl. Outdoor Saltwater Pool, Gym, Splash Pad, 24Hr Concierge, BBQ Lounge, Party Room, Kids Zone & Rooftop Skating Rink. Parking & Internet Included! Steps To Square One, Transit, & All Downtown Mississauga Conveniences. (id:60365)
6 Saralou Court
Toronto, Ontario
Beautiful Family Home for Lease in One of Etobicoke's Most Sought - After Neighbourhoods. Tucked away on a quiet, child - friendly court, this well - maintained home offers the perfect blend of comfort, space and convenience. Featuring a large private backyard with a huge deck, attached garage, and double driveway, there's plenty of room for the whole family to enjoy. Inside, you'll find sun-filled and bright, generous bedrooms, a fantastic eat-in kitchen, and no carpet throughout. The home has been freshly painted, with a new shower in the basement and new walkways along the front and side for great curb appeal. Located in a top-rated school district including JCS and St. Greg's, and just steps to the TTC bus stop, this home offers everything your family needs in a prime Etobicoke location. (id:60365)
245 Septimus Heights
Milton, Ontario
Absolutely Stunning Freehold Bright Townhome - 3+1 Bedrooms | Upgraded | Modern Luxury Finishes. Ready to Move In! Perfectly situated in the highly sought-after Harrison / Hawthorne Village Community, Gorgeous & bright 3+1 bedroom, 2 washrooms freehold townhome. Functional, well-designed layout on a peaceful street. Gleaming hardwood floors and custom hardwood staircase, 8-ft ceilings enhanced with pot lights for a bright, airy feel, Gourmet kitchen featuring quartz countertops, elegant tile backsplash, stainless steel appliances, built-in dishwasher, eat-in pantry area, and breakfast bar. Enjoy BBQs and sunsets from the large elevated approx. 10'8"x8' balcony/terrace, Open-concept living and dining rooms with hardwood floors, walk-out to balcony from dining room, Spacious bedrooms with windows and closets, Direct access to garage and upgraded laundry Machines, freshly painted - move-in ready! Extra-long driveway fits 2 cars + 1 in garage, Close to schools (public & Catholic), parks, Laurier University, sports complexes, hospital, shopping, and transit. A Must-See Property won't last long! (id:60365)
120 Elgin Drive
Brampton, Ontario
Attention builders, investors, and buyers who can see the potential in this 2085 Sq Ft four bedroom, two storey, classic, centre hall plan home. It is seeking a new owner to do the updating that it requires. Large living room and dining room. Eat-in kitchen. Main floor family room with floor to ceiling wood burning fireplace and a walkout to the large deck. Also a main floor laundry room with back garden access. A nice wide staircase leads you to the second floor with all bedrooms spaciously proportioned. The primary has an ensuite and walk-in closet. Unfinished basement. Large double garage. And a nice large lot. Short walk to Transit and Brampton Centennial Secondary School. 15 minute walk to Shopper's World. (id:60365)
23 - 1095 Cooke Boulevard
Burlington, Ontario
Modern living meets unbeatable location in this stunning 3 bed, 3 bath end-unit townhouse in Burlington's highly sought-after Station West community! This bright and spacious home features an open-concept layout, contemporary finishes, and oversized windows throughout. Enjoy a private rooftop terrace-perfect for entertaining or relaxing with sunset views. The end-unit design offers extra privacy and natural light. Located just steps from the GO Station, parks, trails, shopping, and dining, with easy highway access for commuters. A rare opportunity in a prime location-don't miss it! (id:60365)
436 Boyd Lane
Milton, Ontario
One of a kind...Exceptional brand-new never-lived Walkup legal 2-bedroom basement apartment! The only one w separate heating & cooling controls!!! WoW.. no more too cold or too warm! You control your own apt temperature. Fancy finishes.. More like a luxury condo apt, not a basement. Very bright and warm with extra insulation for weather and soundproofing. Modern functional layout. High-end vinyl planks, modern spacious white Kitchen with plenty of cabinet and counter space. High-end SS appliances ( fridge, electric stove, range hood, and dishwasher as well as front-load full-capacity washer and dryer), quartz counter tops, & custom backsplash. Luxury dimmable LED spotlights all through. Extra comfort living is provided by enhanced insulation for sound and weatherproofing, as well as the Walkup, which offers loads of sunlight and access to the apartment. Open concept living & dining. Custom Zebra blinds. Spacious bedrooms with mirrored closets and large windows. Private laundry room. Plenty of storage like nowhere else: linen cabinet, coat closet, under-the-stairs storage. Spa-like heated bathroom with glass shower and modern vanity. Excellent location w designated spacious parking and a separate entrance with led floor spotlights and a paved stone walkway to your unit/ suite!!! No effort or money was spared in luxury and comfort. Close to great elementary and secondary schools, transit, shopping, and parks. Close to HWYs for easy commuting. Few walking steps to the Bus Stop... Won't last, can't Get Any Better! Must See! (id:60365)
119 Moregate Crescent
Brampton, Ontario
Fridge, Stove, Portable Dish Washer, Freshly Painted, Brand New Broadloom. 1.5 Baths. (id:60365)
2802 - 36 Zorra Street
Toronto, Ontario
Modern 1-bedroom + den condo, just 2 years old, on the 28th floor with clear west-facing views of the city and Lake Ontario. It has high ceilings, big windows, stainless steel appliances, and stylish finishes like black faucets and sleek cabinets.Great location with easy access to Gardiner, QEW, and Hwy 427. Close to Kipling and Islington subway stations and Mimico GO. Only 15 minutes to downtown and a short drive to the lakeshore and Humber Bay.Surrounded by shops and services like Costco, IKEA, Sherway Gardens, banks, and a movie theatre.Enjoy amazing amenities: rooftop pool, BBQ area, gym, yoga studio, kids club, games room, co-working space, and moreover 17,000 sq ft of indoor and outdoor space to relax and enjoy. (id:60365)
12 Larkdale Terrace
Brampton, Ontario
Welcome to this fantastic 2 bedroom, 2.5 bathroom bungalow in Brampton's sought-after Rosedale Village! This gated community offers an amenity-rich lifestyle with an executive 9-hole golf course, tennis, pickleball, shuffleboard and bocce ball courts, lawn bowling greens, parkettes, and a beautifully designed clubhouse featuring an exercise room, saunas, an indoor pool, a lounge, a games room with billiards, and more. Low-maintenance living is made easy with lawn care and snow removal included. The home has great curb appeal, a lovely front porch, and garden beds with mature greenery. Inside, the main level features a functional floor plan, perfect for everyday living and entertaining, complemented by modern tones throughout. The foyer with a double closet opens into the spacious living room with a fireplace and abundant natural light. The galley-style kitchen provides ample cabinetry and counter space, stylish finishes, and a breakfast area, while the dining area offers a sliding door walkout to the beautiful backyard. The large primary bedroom is a retreat with a walk-in closet and a 4-piece ensuite, while the second bedroom is generously sized as well. Completing the main floor is a 3-piece bathroom, an inside entry from the garage through the laundry room, and extra storage in the hallway. Downstairs, you'll find a recreation area, a 2-piece bathroom, and plenty of additional storage space. The private backyard with a patio is beautifully landscaped with greenery and trees. Call this wonderful home and lifestyle yours today! (id:60365)

