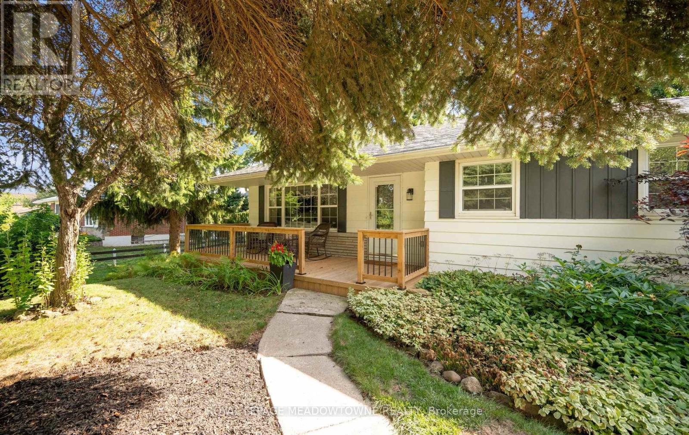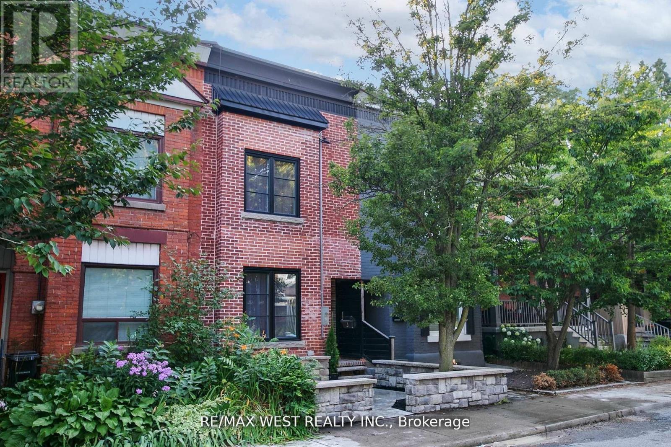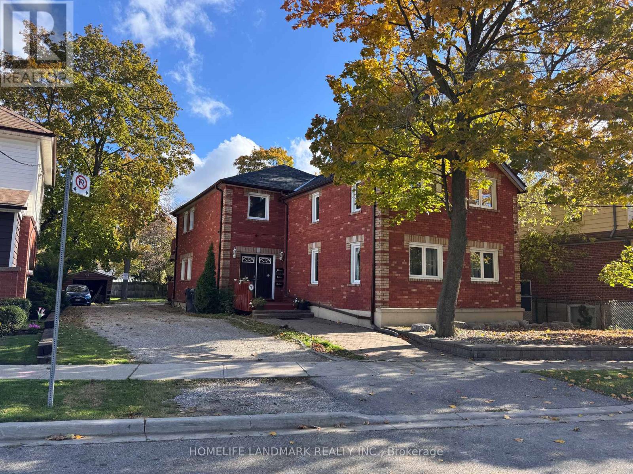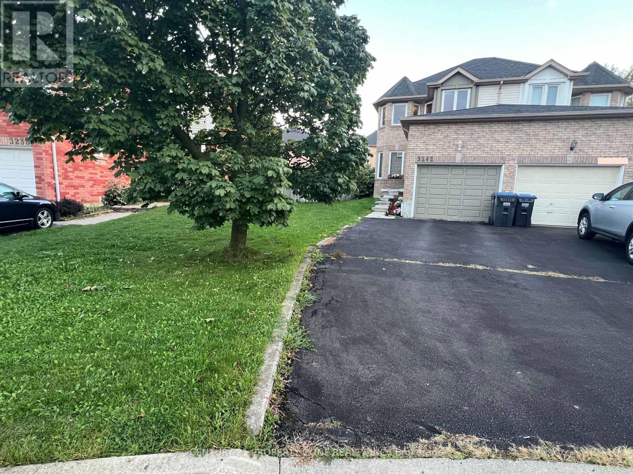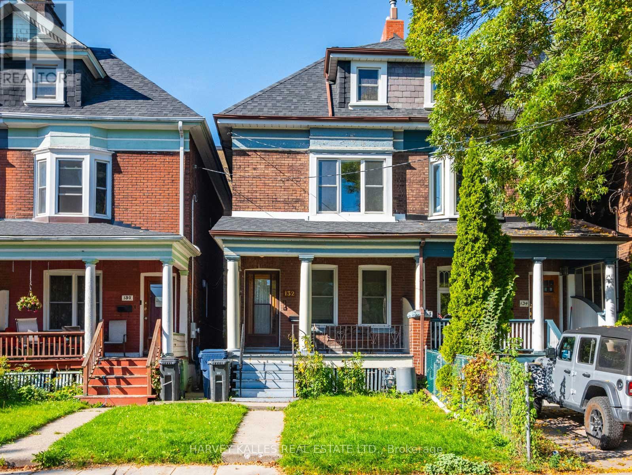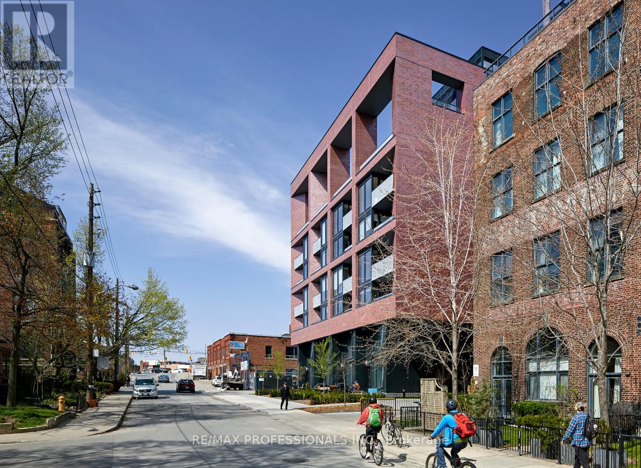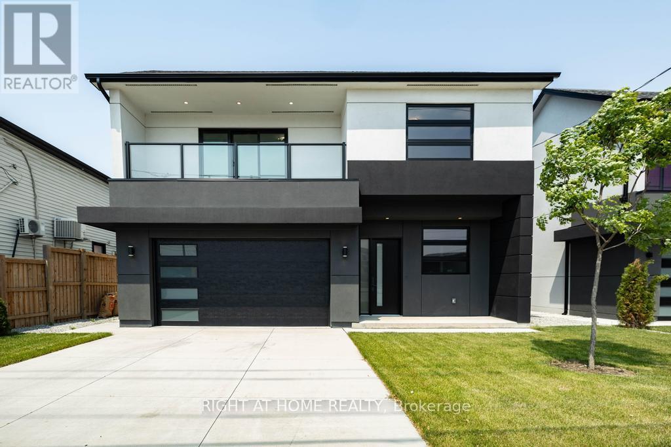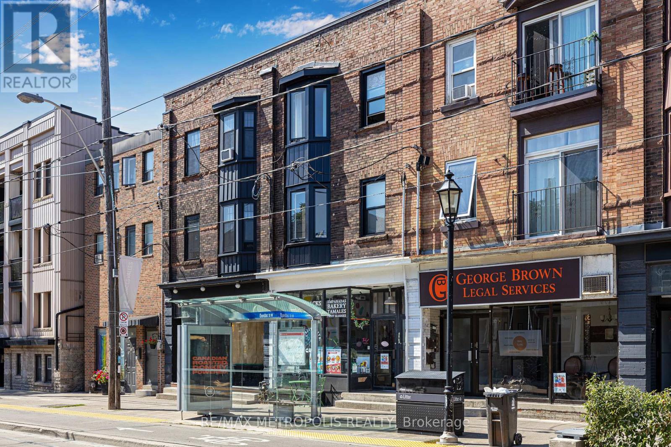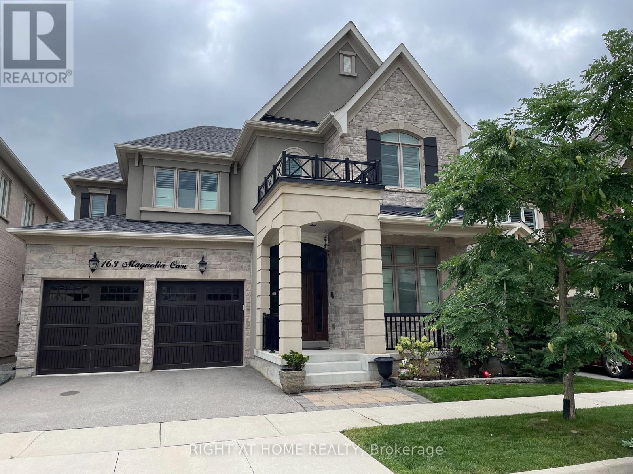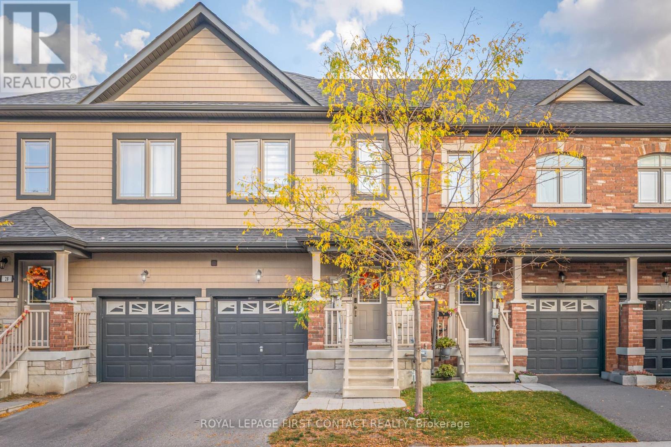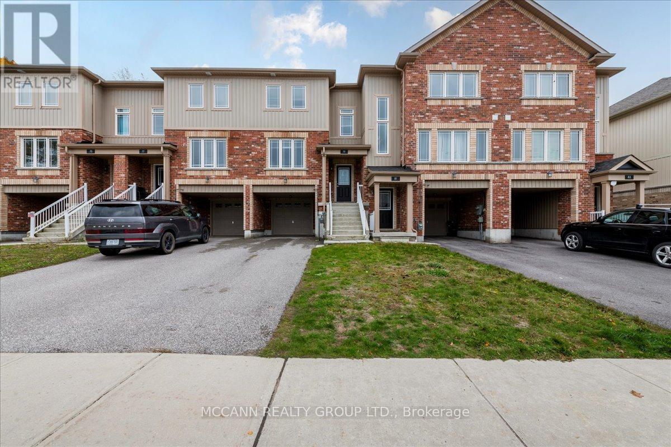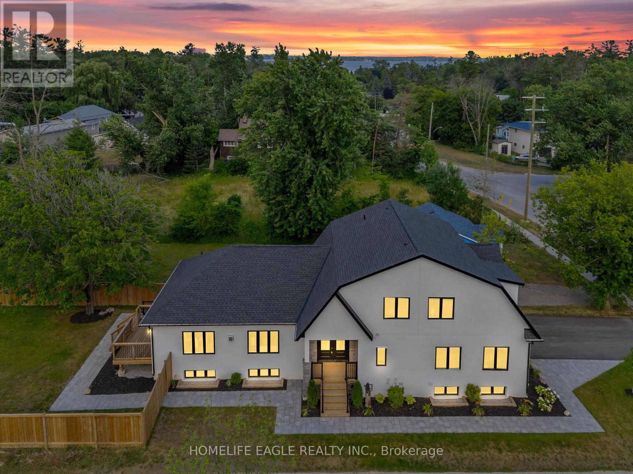10182 Tenth Line
Halton Hills, Ontario
Urban Meets Rural - The Best of Both Worlds! Welcome to this charming and tastefully renovated 3-bedroom bungalow perfectly positioned on the edge of Georgetown South, where urban convenience meets country tranquility. Situated on a picturesque lot over one-third of an acre (103'x 140') and framed by a classic white picket fence, this home delivers the ideal blend of warmth, character, and space - a rare find so close to town. Step inside and experience the open-concept main floor, seamlessly connecting the living, dining, and kitchen areas in a bright, airy layout. Natural light foods every corner, highlighting the thoughtful renovations and inviting ambiance throughout. The sun filled primary retreat is a peaceful escape with a gas stove and backyard views that bring nature right to your bedside. Two additional bedrooms on the main level offer flexibility for guests, family, or a creative studio. Downstairs, the cozy finished basement adds extra living space with a fourth bedroom, recreation area, and ample storage - perfect for movie nights, a gym, or an in-law setup. Those working remotely will love the quiet and private 16' x 16' detached office with vaulted ceilings and separate entrance, providing the perfect setup for a home business or studio retreat. Step outside and unwind in your own private oasis. The expansive, tree-lined yard offers endless possibilities for gardening, play, or entertaining. The white picket fence frames the home beautifully while enhancing privacy and curb appeal. All this just minutes from Georgetown South's shops, restaurants, schools, and parks. A perfect harmony of charm, function, and freedom - where you can live, work, and relax in one exceptional space. (id:60365)
414 Clendenan Avenue
Toronto, Ontario
Welcome to 414 Clendenan! Perfectly positioned between the lively Junction and the natural beauty of High Park, this fully renovated executive townhouse offers a rare combination of character, flexibility, and modern upgrades. With its soaring ceilings, exposed brick, natural solid Jatoba hardwood and slate accents, every detail has been thoughtfully designed. The open-concept main level flows into a gourmet chefs kitchen and a spacious living/dining area, while the finished basement with its three-piece bath works beautifully as a media room, guest suite, or play space. Upstairs, the unique loft serves perfectly as a third bedroom or home office and the oversized four-piece bathroom provides spa-like comfort. Ductless AC/heat pumps, updated windows and a high-efficiency NTI hydronic boiler with three heating zones, plus on-demand hot water. All of this in an unbeatable location steps to the subway, top-rated schools and daycares, Junctions boutiques, restaurants and Toronto's crown jewel, High Park. This is more than a home, it's a lifestyle. Don't miss your opportunity to have this unique blend of heritage charm and modern luxury in one of Toronto's most sought-after neighbourhood's. UTILITIES INCLUDED &STREET PERMIT PARKING AVAILABLE. (id:60365)
7 Windal Avenue
Toronto, Ontario
Don't miss this rare investment opportunity featuring a triplex situated on a huge double lot in a highly convenient location close to Highway 401. Offering approximately 4,000 sq. ft. of total living space, this property is ideal for investors, multi-generational families, or future development potential.The upper level features 3 spacious bedrooms, 2 full bathrooms, and approximately 1,600 sq. ft. of living space.The main floor offers a fully renovated 3-bedroom, 2-bathroom unit, also around 1,600 sq. ft., showcasing modern finishes and a bright, open layout.The basement suite includes 2 bedrooms, 1 full bath, a separate entrance, and has been fully renovated for added comfort and style.Each unit has its own in-suite washer/dryer, ensuring privacy and convenience for tenants. The property also provides ample parking space for all residents. The main floor and basement have been fully renovated. The second floor and main floor share the same spacious layout. All units are exceptionally clean and well maintained.Endless potential - whether you're looking for steady rental income or future redevelopment, this property is a must-see! (id:60365)
3242 Tortola Court
Mississauga, Ontario
Welcome to this beautifully maintained 3 bedroom semi-detached home, tucked away on a quiet, family-friendly court in the heart of Meadowvale. Situated on a huge pie-shaped lot, Ideally located just minutes from Highway 401 and close to all major amenities including shopping, schools, parks, and public transit. Enjoy a beautiful extra large backyard complete with a deck, ideal for relaxing or entertaining, With its functional layout and convenient location, this home is perfect for families or investors alike. (id:60365)
132 Close Avenue
Toronto, Ontario
Sought After South Parkdale Location Steps Away from Waterfront & Roncesvalles. This semi-detached 3 Storey Duplex awaits your personal touch. Two self-contained units with separate entrances to a One-bedroom main floor suite with Living room, Kitchen, and walk out to a huge, private backyard. 2nd & 3rd floor features Living Room, Kitchen, and 3 additional bedrooms. Perfect opportunity for multi-generational living or investment income property. (id:60365)
305 - 383 Sorauren Avenue
Toronto, Ontario
Experience the best of Roncesvalles living in this stylish, west-facing boutique loft! This bright and modern 1-bedroom suite features floor-to-ceiling windows, exposed concrete ceilings, and two walk-outs to a spacious balcony - perfect for seamless indoor-outdoor living. The sleek, contemporary kitchen is designed for both form and function, with integrated appliances, stone countertops, and a versatile centre island that doubles as a dining table - ideal for cooking and entertaining. Enjoy a thoughtfully designed open-concept layout with good room sizes and a spa-inspired 4-piece bathroom. Located in a sought-after, intimate building with premium amenities including a fully equipped gym, concierge, guest suite, and rooftop terrace. Step outside to enjoy everything Roncesvalles has to offer just moments from the Farmers Market, parks, cafés, boutique shops, and TTC with a quick commute to downtown. Don't miss this one-of-a-kind loft! All applicants to provide: TREB rental app, credit check, paystub, references, job letter (or NOA if self-employed), ID. (id:60365)
16 Walsh Avenue
Toronto, Ontario
Welcome to this Custom Built, Sun Soaked, Modern Design Masterpiece! From top to bottom this house was designed to be functional and elegant with Stunning appointments throughout. Well Over 3000 sq. feet of livable space with a separate side door leading directly to the basement. A chefs Kitchen with top of the line appliances for your culinary work. Hardwood & natural stone flooring, with fireplace in main living area. Upstairs, The huge primary bedroom welcomes you with amazing design. No expense spared as it features a stunning Spa Like Ensuite and custom millwork cabinetry for his and her split wardrobe rooms. 3 additional well sized bedrooms with direct access to Custom washrooms for each. Upstairs Laundry room for easy access, Large focal point skylight creating a bright landing area experience. Outside boasts Modern design finishes, premium insulation, balcony and a huge lot, with a rear end to end deck for you entertaining needs. 200 amp electrical panel to support you electric car. Ready for you to Move in and Enjoy your luxurious home! (id:60365)
478 Roncesvalles Avenue
Toronto, Ontario
High traffic unit fronting on Roncesvalles avenue, steps away From Dundas West Subway Station and Howard Park ave. 805 sqft ground floor + lower level. Versatile commercial/retail space with hardwood floors. Also suitable for office use. Vacant, previous tenant was a cafe. 1 parking space included at the rear of the building. Additional 300sqft (approx.) in partially finished basement with storage, a washroom and office space. Please note: hydro (electricity, hot water), waste/recycling disposal and HST are not included. (id:60365)
163 Magnolia Crescent
Oakville, Ontario
Extensively Upgraded Executive rental in Oakville's Sought-after Preserve Neighborhood! Soaring 10' ceiling on main floor,9' ceiling on 2nd floor. Main floor study, Custom Kitchen with high-end appliances. Hardwood flooring on main floor. Large 16'x 16' family room w/ coffered ceilings.Large eat-in kitchen & walk out to upgraded covered deck w/gas hook up. 2nd floor laundry. 3 full washrooms upstairs, Master bedroom with his & hers walk-in closets & luxurious 5pc ensuite. All bedrooms upstairs have ensuite privileges. (id:60365)
26 Deneb Street
Barrie, Ontario
Welcome to this immaculate 3-bedroom, 4-bathroom townhouse with a fully finished basement, nestled in the highly sought-after Ardagh neighbourhood. From the moment you step inside, you'll be impressed by the elegant finishes and thoughtful upgrades throughout. The main floor features gleaming hardwood floors, stylish ceramic tile, crown moulding, and modern paint tones that create a warm, sophisticated atmosphere. The upgraded kitchen is a standout, offering granite countertops, stainless steel appliances, a chic subway tile backsplash, and rich hardwood flooring perfect for both everyday living and entertaining. A spacious dining area with a contemporary light fixture, a cozy living room, and a convenient powder room complete the main level. Upstairs, you'll find a tranquil primary retreat with a large walk-in closet and a luxurious ensuite featuring an upgraded tile shower. Two additional generous bedrooms, one featuring beautiful wainscoting, provide ample space for family or guests. A full 4-piece main bathroom and a laundry area with a front-load washer and dryer add convenience to your daily routine. The professionally finished basement offers additional living space, ideal for a family room, home gym, office, or guest suite, complete with a convenient two-piece bathroom. Additional features include a stunning oak staircase, central air conditioning, a smart thermostat, modern window coverings, and a fully fenced backyard perfect for outdoor enjoyment. The home also benefits from a low monthly common element fee of $119.48. This property has been meticulously maintained and upgraded throughout and truly shows like a model home. Located close to parks, schools, shopping, and highway access, this is a move-in-ready gem you won't want to miss! (id:60365)
79 Franks Way
Barrie, Ontario
Newly Renovated & Move-In Ready! Very Clean and Fresh New Look!! Ravine Lot!! This Charming 3 Bedroom Townhome features new laminate flooring, new fresh paint, new kitchen double sink and faucet, new wood fenced backyard. Within walking distance to the Allandale Waterfront/Beach and GO Station. (id:60365)
Main - 1242 Killarney Beach Road
Innisfil, Ontario
The Perfect 4 Bedroom & 4 Bathroom Brand New Custom Built Bungaloft On A Premium 200Ft Deep Corner Lot! *Enjoy 3000 Square Feet Of Luxury Living Steps From Lake Simcoe! *Family Friendly Lefroy Community Of Innisfil*Beautiful Curb Appeal W/ Natural Stone & Stucco Exterior *Soaring 18 Ft Front Foyer With Double Door Entry And Look To Above Loft *LargeExpansive Windows - Sun Filled *10 Ft Ceilings W/ Pot Lights *True Chef's Kitchen W/ Oversized Quartz Waterfall Centre Island & BarstoolSeating *Soft Close Cabinets + Quartz Countertops & Backsplash *High-end Red Oak Hardwood Floors *Elegant Porcelain Fireplace *BreakfastArea W/O to Large Rear Sun Deck *Hardwood Steps W/ Floating Glass Railing *2nd Fl Laundry *Massive Primary Bedroom With 6 Pc Spa LikeEnsuite & Walk-In Closet *Each Bedroom Direct Access To Washroom *All Washrooms Featuring Extended Marble Finishes *Side Entrance W/ Access To Bsmt Office Separate From Legal Suite *Oversized Garage Door + 13 Ft Ceilings For Car-Lift Or Mezzanine *Long PavedDriveway *Fully Interlocked & Landscaped Walkways + Fully Fenced Backyard - Tons of Privacy *Pool Sized Corner Lot W/ Mature Tree OfferingEndless Entertaining Potential *Close to Lake Simcoe, Killarney Beach, Shopping, Amenities, & Schools *Appliances Will be installed prior to closing. (id:60365)

