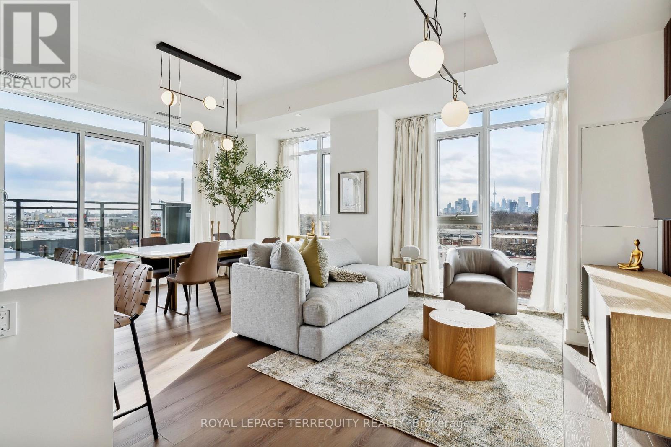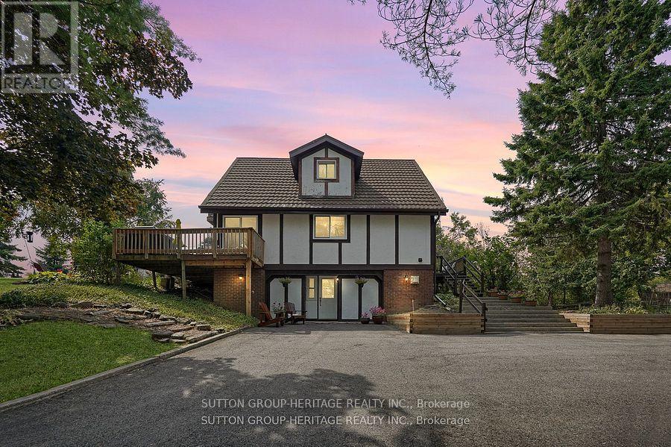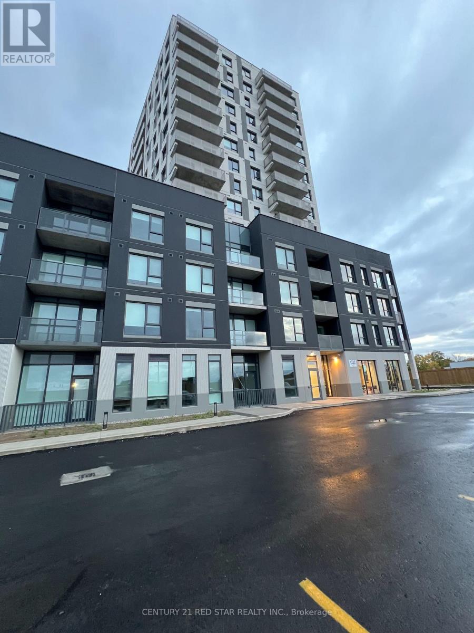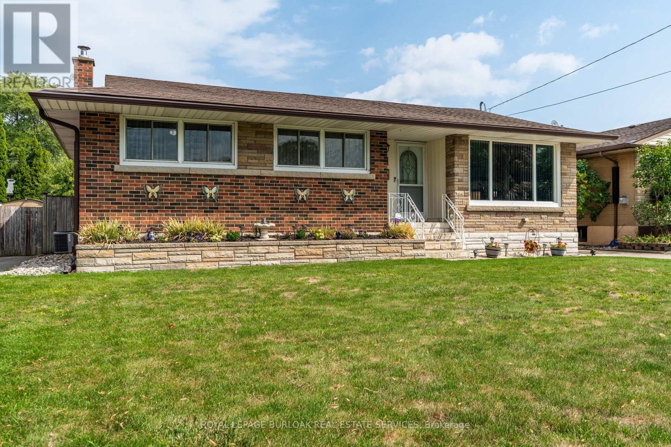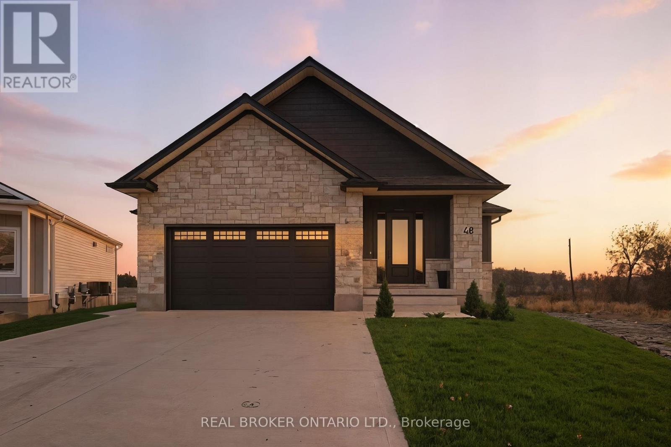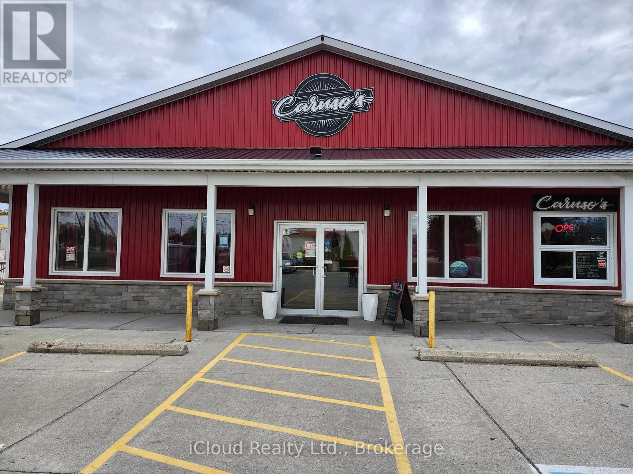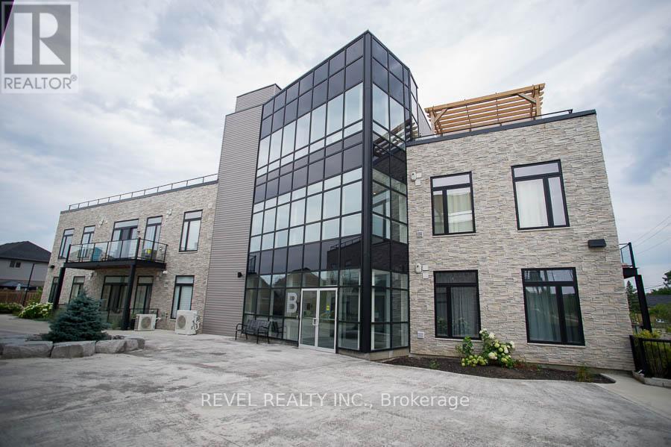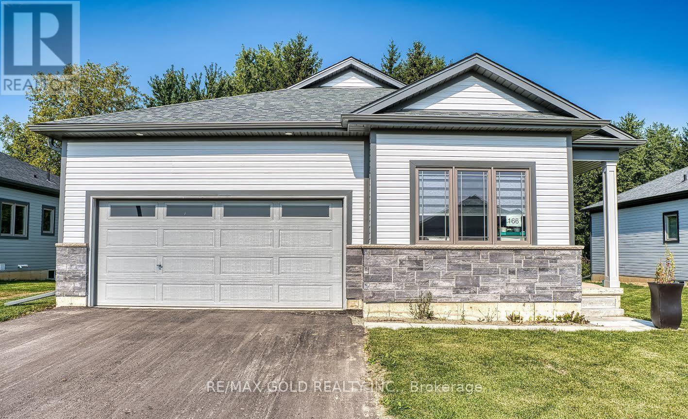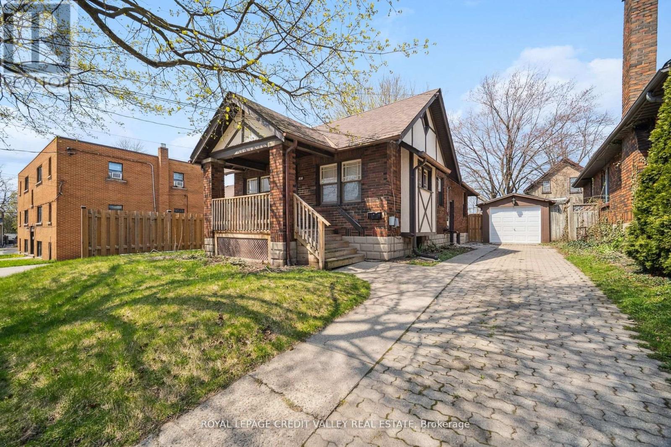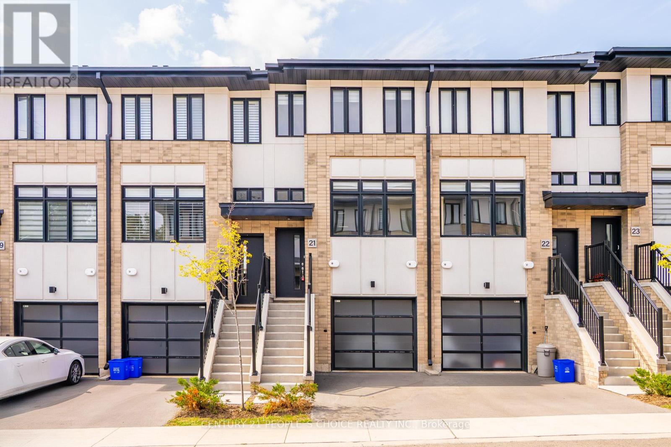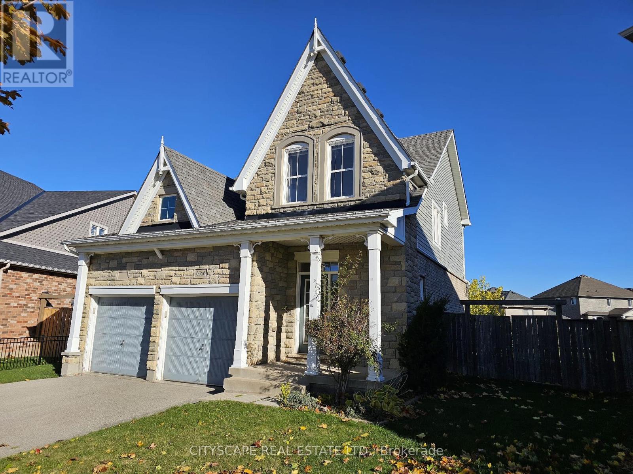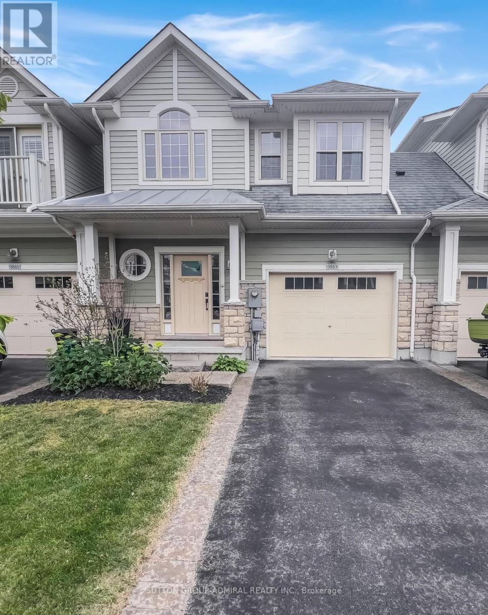607 - 1285 Queen Street E
Toronto, Ontario
Welcome to an extraordinary top-floor residence in one of Leslieville's most sought-after boutique buildings.Designed for those who value privacy, elevated design, & effortless city living,this penthouse suite delivers a level of refinement rarely offered in the neighbourhood.Flooded w/natural light from floor-to-ceiling windows,the open-concept living space frames sweeping views of the Toronto skyline & Lake Ontario.Sunsets here feel cinematic. Every detail has been carefully curated: bleached wide-plank oak floors,custom lighting,modern minimalist millwork, & striking architectural wall accents create a calm, cohesive aesthetic throughout.The chef-inspired kitchen is both functional & beautiful,featuring an oversized island, sleek integrated appliances,generous pantry storage, & plenty of space to entertain.All three bedrooms are impressively sized w/large closets, offering comfort & flexibility for families & guests,.The third bedroom,enclosed w/elegant glass doors, currently serves as a stylish office & can easily be converted as your lifestyle evolves.Step outside to the showpiece of the home: an expansive private terrace overlooking the city & lake. Outfitted w/a built-in BBQ, premium turf flooring, & room for lounging or dining, this outdoor sanctuary is ideal for slow mornings & golden hour cocktails,Additional standout features incl. a spacious laundry room w/deep sink, quartz counters, & hanging system.This is something rarely seen in condo living.With fewer than 70 residences,this boutique building offers true exclusivity & peace.Residents enjoy access to a private fitness studio,rooftop terrace,& a beautifully designed party lounge.A rare private parking space adds everyday convenience,while direct access to the Queen streetcar,DVP, & Gardiner ensures effortless commuting in every direction.This is more than a place to live.It's an elevated lifestyle in one of Toronto's most vibrant & lovable Opportunities like this are few and far between communities. (id:60365)
184 Pirates Glen Drive
Trent Lakes, Ontario
Don't Miss Out On This Charming 2.5 Storey Chalet Style Home! The Home Sits On A Beautiful Private Lot With Sunny Western Exposure! A Beautiful Waterfront Community With Deeded Access To Pigeon Lake And Trent System. Bright And Sunny Home With Updated Kitchen Is Open To Living And Dining Room With 2 Walkouts. Main Floor Laundry And 2Pc Bathroom On Main Floor. Generous Size Bedrooms One Has A Walk-In Closet. 2nd Level Has 2 Spacious Bedrooms And A Tastefully Updated 4Pc Bathroom! Primary Bedroom Also Has A Balcony To Enjoy Your Morning Coffee. Lower Level Has Separate Entrance To A Fully Finished Family Room With Office And Workshop. Looking For A In-Law Suite Huge Potential With The Walkout Basement. This Waterfront Community Has Docking And Private Beach Small Yearly Fee For Dock. Boat 5 Lakes Without Using The Locks. The Home Provides Lots Of Storage. Small Single Car Garage. Community Township Well Water Yearly Fee Paid Through Taxes. Walkout From Living Room To Gazebo And Bonfire Pit. New Patio Door(2023), Eavestrough, Soffit And Fascia New(2020), Leaf Guards At Front Of House. (id:60365)
1405 - 1333 Weber Street E
Kitchener, Ontario
Welcome to a brand new 2 Bedroom, 2 Bathroom, never lived-in unit at the newest development in Kitchener, Elevate Condos. This unit features over 1,100 square feet of functional and thoughtfully designed living space. The open concept layout provides a comfortable flow between the kitchen, living and dining areas. Features of the unit include brand new stainless steel appliances, in-suite laundry, and modern finishes throughout along with a spacious balcony. This unit includes 1 indoor parking space and 1 storage locker for added convenience. The building has a plethora of amenities including but not limited to a sports court, putting green, multiple party rooms, indoor and outdoor fitness spaces, a running track, yoga studio, dog wash station and children's play zone. Conveniently located near Highway 8, Highway 401 and major public transit routes. In addition, this unit is minutes away from Conestoga's Downtown Campus, and has easy access to both the University of Waterloo and Wilfrid Laurier University making it a great choice for professionals seeking a modern and accessible lifestyle. (id:60365)
7 Kenwood Crescent
Hamilton, Ontario
Charming and well-cared-for 3-bedroom, 2-bathroom bungalow on a quiet crescent on the east Hamilton Mountain! This generational home is situated on a spacious 53 x 100 lot and features a beautifully maintained, fully fenced backyard, a long concrete driveway, and a single-car garage. Inside, you're welcomed by a bright and inviting foyer that opens to the kitchen and living room, where large windows fill the space with natural light. The adjoining dining room is generously sized, perfect for family meals or entertaining. Down the hall, you'll find three comfortable bedrooms and an updated 4-piece bathroom. The finished basement offers an impressive 875 sq. ft. of additional living space, complete with two recreation areas, storage, a 3-piece bathroom, and a laundry room. Step outside to enjoy the private backyard retreat, featuring a sunroom, a dining patio, lush green lawn, and lovely manicured gardens. Nestled in a fantastic family-friendly neighbourhood, this home is close to great elementary and high schools, parks, shopping, with convenient access to the Lincoln Alexander Parkway for easy commuting. (id:60365)
48 Rebecca Drive
Aylmer, Ontario
Welcome to this stunning newly-built bungalow that blends timeless craftsmanship with modern luxury. Featuring a striking stone and Hardie board exterior, this home offers impressive curb appeal and refined style from the moment you arrive. Step inside to a bright and inviting foyer, complete with custom built-in cabinetry and coat hooks, setting the tone for thoughtful design throughout. The open-concept main living space is perfect for both relaxing and entertaining, anchored by a gorgeous shiplap fireplace that serves as the centerpiece of the room. The dining area seamlessly flows from the living space, with patio doors leading to the back deck-ideal for summer evenings and outdoor gatherings. The chef-inspired kitchen showcases floor-to-ceiling white cabinetry, brushed gold hardware, stainless steel appliances, and ample storage, creating both beauty and functionality in every detail. The spacious primary suite offers a serene retreat, featuring a walk-in closet and a private 3-piece ensuite. A second main-floor bedroom and a stylish 4-piece bathroom provide comfort and convenience for family or guests. The fully finished lower level expands the living space with a large recreation room, complete with another shiplap fireplace, perfect for cozy movie nights or gatherings. Two additional bedrooms and a 4-piece bathroom make this level ideal for extended family, guests, or a home office setup. Every inch of this home has been thoughtfully designed with high-end finishes and quality craftsmanship, offering the perfect blend of modern elegance and everyday comfort. (id:60365)
35 Talbot Street E
Haldimand, Ontario
Great Opportunity to own this fully equipped restaurant with Ice Cream Parlor. Great Exposure Signage and Traffic Count. Lots of parking. Nice Patios. Fully Equipped Commercial Kitchen. Ideal for Full Service Restaurant, Take-out, Catering, Events, Weddings, Parties, Meal Prep Services. LLBO with large seating capacity. Free Standing Building. (id:60365)
107 - 85b Morrell Street
Brantford, Ontario
Welcome home to The Lofts on Morrell, a highly sought-after condominium building in the desirable Holmedale neighbourhood. This beautiful 2 bedroom, 2 bathroom ground level model features a large open concept space with soaring 10 foot ceilings, includes incredible building amenities and a parking space! Enter into the foyer to the open concept floor plan. The kitchen features stainless-steel appliances, bright white cabinets and an island with storage. The living room has floor to ceiling windows and a patio door that cascades natural light. Enter onto the patio, the perfect place to enjoy your morning coffee. The large primary bedroom has a 3-piece ensuite. This unit is complete with an additional bedroom, 4-piece bathroom and in-suite laundry for your convenience. Don't forget about the rooftop sitting area and upper level mezzanine to relax with your guests. (id:60365)
166 Ellen Street
North Perth, Ontario
Welcome to 166 Ellen St. This home includes two spacious bedroom with primary bedroom offering3 piece private ensuite with a walk in glass shower providing touch of luxury. The secondary bedroom is comfortably spacious for guest. The modern kitchen features stainless steel appliances and centre island. The tastefully chosen engineered hardwood floor seamlessly flow throughout the foyer, great room, dining room and kitchen area adding taste to warmth and luxury to the home. The bright open concept layout enhances the natural light, making home feel inviting. Laundry is on main floor. The large unfinished basement with 3 piece bathroom rough in. (id:60365)
610 Wallace Street
London East, Ontario
This spacious home features 5 bedrooms and 2 full bathrooms, offering ample space for comfortable living. The finished basement, with a separate side entrance and dedicated laundry room, is ideal for shared living arrangements or additional privacy. Perfect for families or individuals seeking a well-maintained and flexible living space. (id:60365)
21 - 527 Shaver Road
Hamilton, Ontario
Welcome to Montelena in Ancaster, a beautiful modern townhouse community offering contemporary living situated in a charming suburban neighbourhood. This bright and spacious above grade townhouse offers approximately 1405 sqft of thoughtfully designed living space with 3 bedrooms, and 3 full bathrooms. The functional layout includes a lower level bedroom with a walkout to the backyard and entrance to the garage. The main floor features 9ft ceilings, electric Fireplace, open living & dining rooms filled with tons of natural light and a Juliette balcony. Upstairs, the primary bedroom features two separate closets and a 3 piece ensuite. A second generous sized bedroom with large windows, laundry area and a 4 piece bathroom complete the upper level. Large backyard perfect for outdoor living, ideal for entertaining, gardening or a relaxing retreat. Located in a serene, family friendly community, this home is close to shopping, Meadowlands Shopping Centre and Ancaster Smart Centre, including Costco, Walmart, Cineplex, Canadian Tire, easy access to Highway 403, schools, parks, Hamilton Golf and Country Club, and nearby trails. ** 2022 Built ** (id:60365)
6366 Dilalla Crescent
Niagara Falls, Ontario
Welcome to 6366 Dilalla Cres, a beautifully maintained 3-bedroom, 3-bathroom detached home in one of Niagara Falls' most sought-after family neighborhoods. Situated on a quiet crescent in the Fernwood Estates area, this stylish property blends modern comfort with an inviting, open-concept layout - perfect for families, professionals, or anyone seeking a move-in-ready home close to every convenience. Step into a welcoming foyer with a tile floor and closet that opens into a spacious, light-filled kitchen, dining, and living area. The modern kitchen boasts tile flooring, a large dining area with a walk-out to the backyard deck, and a seamless flow into the living room featuring rich hardwood floors and a cozy fireplace - ideal for entertaining or relaxing family evenings. A convenient 2-piece powder room completes the main level. Upstairs, the primary bedroom offers a walk-in closet and a 4-piece ensuite bathroom, providing a private retreat for homeowners. Two additional bedrooms, both with broadloom carpeting, closets, and large windows, make ideal spaces for kids, guests, or a home office. A second 4-piece main bathroom and bright windows complete this well-designed upper floor. The unfinished basement provides a large recreation area (over 25 ft by 19 ft) - a blank canvas ready to be customized as a family room, gym, or media space. Laundry facilities are conveniently located here. Nestled in a peaceful residential community, this home is just minutes from Lundy's Lane shopping, Costco, Niagara Square, and a variety of restaurants and cafés. Families will appreciate nearby schools, playgrounds, and parks, while commuters enjoy quick access to the QEW and Niagara Falls GO Station. The property is also a short drive from Niagara Falls attractions, golf courses, and nature trails. (id:60365)
3863 Ryan Avenue
Fort Erie, Ontario
Rare linked townhome located on a quiet and picturesque street in Crystal Beach. This 3-bedroom, 3-bathroom property features an open layout with large windows and abundant natural light throughout. The primary bedroom includes an oversized walk-in closet and a private ensuite. The dining area opens to a backyard with a deck, and the one-and-a-quarter-width garage provides additional storage space and a walkway access from garage to the backyard. Located just a 10 minute walk to Crystal Beach's main Bay Beach and steps from the Crystal Beach Marina, the Crystal Beach Waterfront Park, multiple dining options/restaurants, local attractions and retail in the heart of Crystal Beach. A short drive to the many other beaches and attractions in the surrounding areas, including Sherkston Shores. Easy access to the QEW, Niagara Falls and the Canada-US border. Available for short term lease as well. (id:60365)

