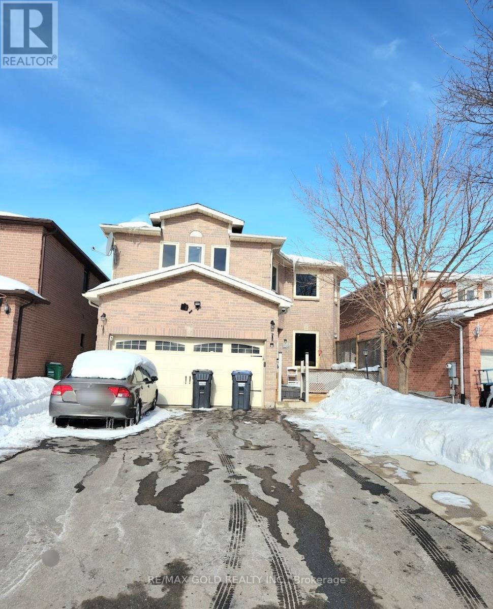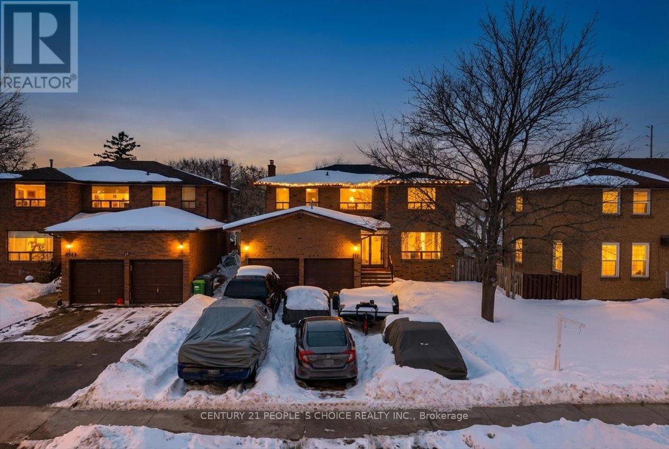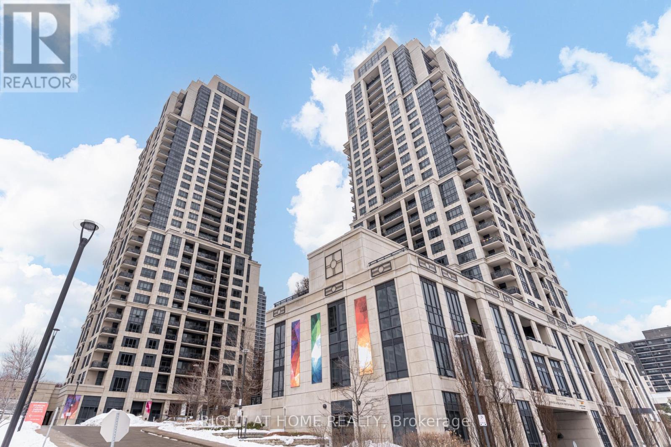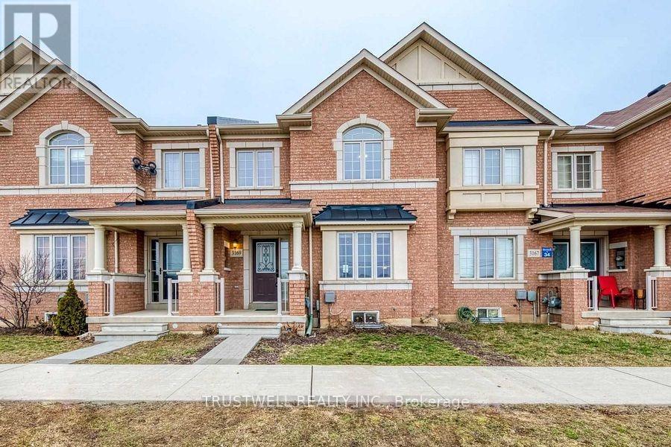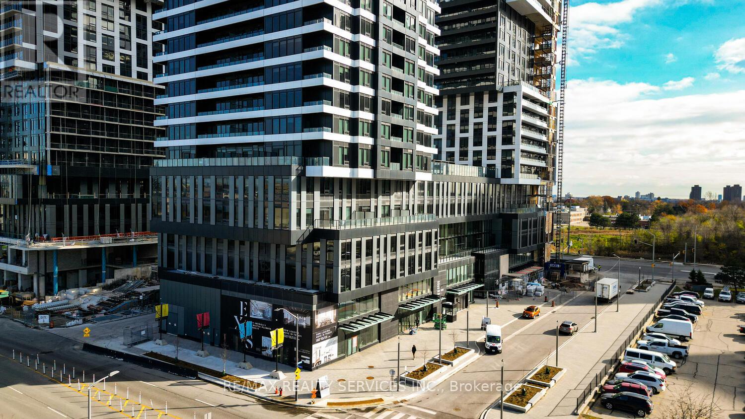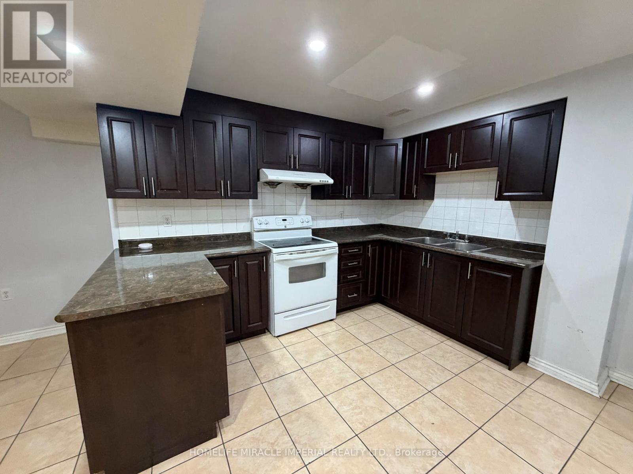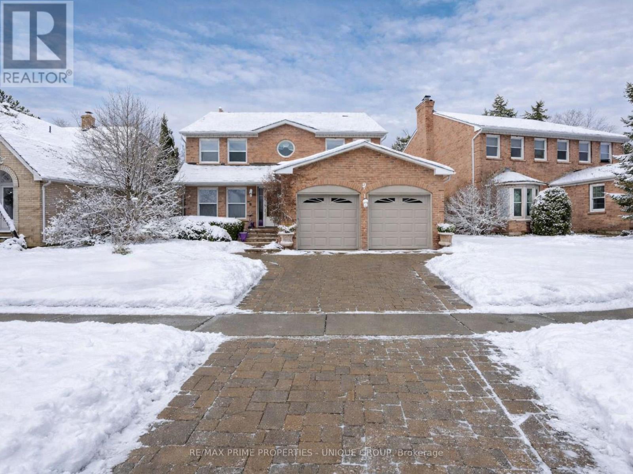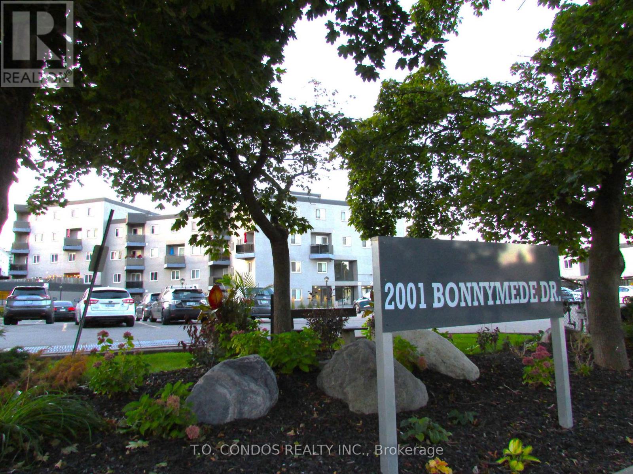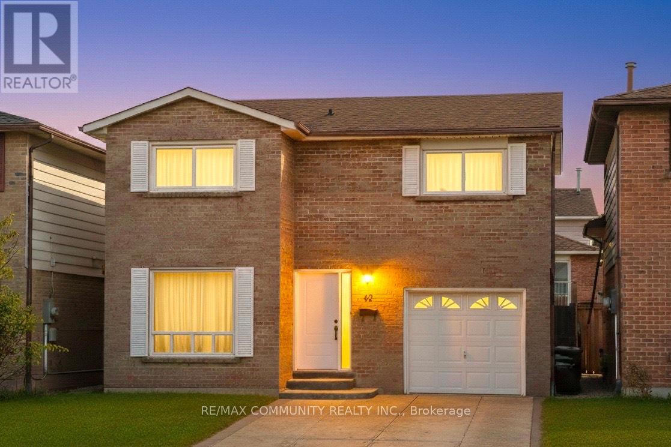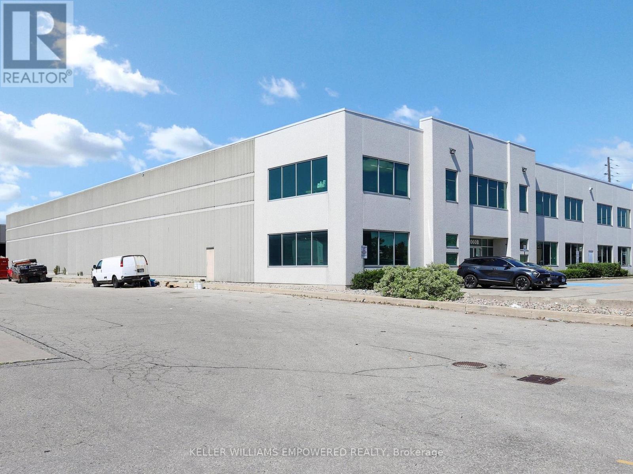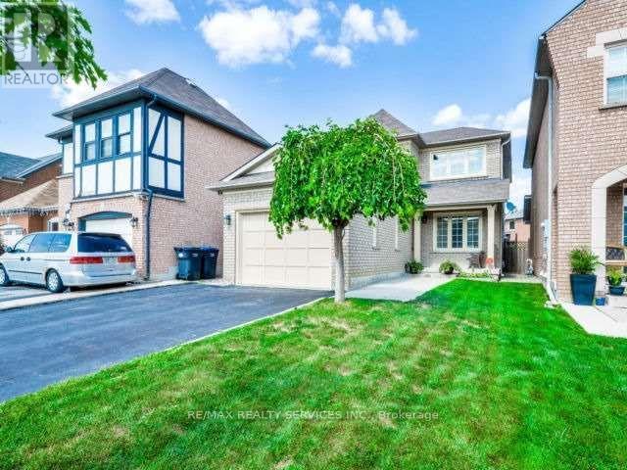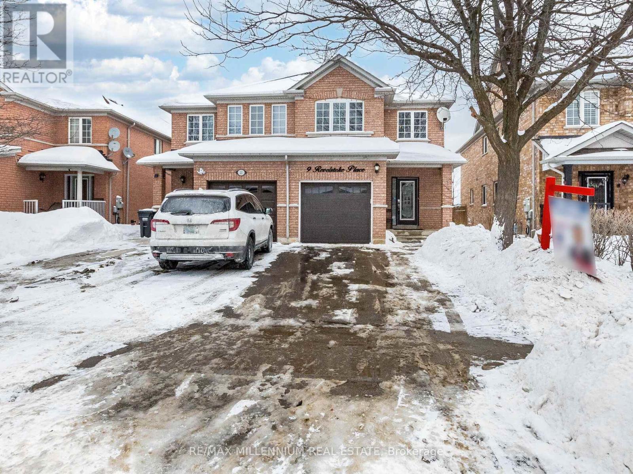35 Kirk Drive
Brampton, Ontario
Welcome to 35 Kirk Dr, Brampton, Ontario. This Stunning, Spacious Residence offers 5 GenerousBedrooms Plus a Fully Finished 3-Bedroom Basement, Perfectly Situated in a highly Desirable,Family-Friendly Neighborhood. Just Minutes from Castlehill Park and Castlehill Soccer Field,this Home Delivers the ideal balance of comfort, privacy, and everyday convenience. The mainlevel features separate living, family, and dining rooms, providing ample space for bothentertaining and Daily Family Life. Enjoy the added convenience of a second-floor laundry room,Thoughtfully Designed for modern living. With no Sidewalk, the property offers Extra-WideDriveway Parking, ideal for multiple vehicles. The Location is Unbeatable Minutes to Hwy 407and Hwy 401, making commuting effortless. Don't miss this rare opportunity to own a beautifulhome that truly meets all your requirements. (id:60365)
3431 Dorcas Street
Mississauga, Ontario
Welcome to 3431 Dorcas Street, an impressive executive 4-bedroom detached home in the heart of Malton, offering approximately 2,526 sq ft of above grade and situated on a rare, oversized lot with a highly sought-after double car garage. One of the largest detached homes in the area, this property presents exceptional space, functionality, and future potential. A grand double-door entry and stamped concrete driveway create striking curb appeal, complemented by a widened 6-car driveway (permit obtained). The heated garage features nearly 2-storey height ceilings, ideal for hobbyists, storage, or workshop use. Inside, the spacious layout is designed for comfortable family living and entertaining. The main floor features a generous family room and a large eat-in kitchen with upgraded cabinetry, granite countertops, and abundant pot lights throughout. Rough-ins for an additional kitchen and bath offer flexibility for extended family or future customization. The primary bedroom retreat includes a large ensuite bath, while three additional well-sized bedrooms provide ample space for a growing family. The unfinished lower level offers over 1,300 sq ft of additional space with a wood-burning fireplace and 4-person sauna, presenting excellent potential for a basement apartment or in-law suite (buyer to verify). Currently generating $1,100/person x 2 in month-to-month rental income, with tenants willing to stay or vacate. Major updates include roof (2018), driveway (2012), A/C (2012), 70-gallon 80,000 BTU owned water heater (2012), 200-amp electrical service with 240v, and garage heater (2018). All major equipment is owned. Keypad locks installed on all doors. Ideally located steps to Westwood Mall, schools, parks, restaurants, public transit, and Pearson Airport, with easy access to Highways 427, 401, and 407. A rare opportunity to own a spacious executive home in a convenient, high-demand location. Open house Sat Feb 14, 21, 22. 12-2pm (id:60365)
2623 - 2 Eva Road
Toronto, Ontario
Just bring your clothes -- this MOVE-IN READY, fully furnished 2-bedroom, 2-bathroom condo offers a bright open-concept layout with modern finishes and a spacious living area, comfortable bedrooms, and excellent building amenities. The suite is fully equipped with complete furnishings, kitchenware, and house essentials. Includes One (1) Parking Spot. Enjoy a prime Etobicoke location close to TTC, Hwy 427, parks, shopping, and dining. (id:60365)
3169 Neyagawa Boulevard
Oakville, Ontario
Location, Location, Location! The moment you open the front door, you're welcomed by a spacious, open layout that lets you breathe freely. No neighbors watching you-just privacy and comfort! Beautiful Updated Kitchen, Quartz Counter Tops With Granite Undermount Sink, Updated S/Steel Appliances. Family size Breakfast Area With W/O To Deck (Thru Laundry). Bright Living Room and Dining Room with Hardwood Flooring & Pot Lights. Finished Basement, as Recreation Room With Pot Lights, 3Pc Bath! Large size Primary Bedroom, W/I Closet & 4Pc Ensuite With Soaker Tub & Separate Shower. Some furniture included; no need to buy basic household furniture. Beautiful Views From The Front Of The Home Overlooking North Park, Sixteen Mile Sports Complex & Glenorchy Conservation Area! Large Windows In Bedrooms Allowing Ample Natural Light. Convenient Main Floor Laundry With W/O To Private Backyard Deck With Access To 2 Car Detached Garage. Lots Of Space For Your Growing Family, Bonus 2 Car Garage! Amazing Location In Popular Preserve Communities With Amenities Just Steps Away... Parks & Trails, Sports Complex, Library, Shopping & Restaurants, Hospital, Schools & More! (id:60365)
3702 - 4015 The Exchange Street
Mississauga, Ontario
Experience upscale living in this beautifully designed 2-bedroom, 2-washroom condo located in the prestigious Exchange District. This south-facing, high-floor residence offers exceptional indoor-outdoor living with almost 1,250 sq. ft. combined, including a private Sky Terrace - a standout feature perfect for relaxing, entertaining, and enjoying unobstructed CN Tower and lake views. The unit also includes a separate private balcony, giving you tow incredible outdoor spaces. The primary bedroom offers a private en-suite. Features hardwood flooring, latch smart access, and energy-efficient geothermal heating. Includes 1 underground parking space. Prime location steps to Square One, transit, parks, schools, and entertainment, with quick access to Hwy 403, 401 & QEW. Brand-new luxury living in one of Mississauga's most connected communities. (id:60365)
2 Attview Crescent
Brampton, Ontario
Spacious Corner Home Basement with Separate Entrance And Separate Laundry. All Utilities Included (Water, Hydro, Gas). Near lots of amenities: Grocery stores, Restaurants, Temples, Bus Stop, Highway 427. Up to 2 Parking Spaces Provided For Tenant. (id:60365)
9 Longwater Chase
Markham, Ontario
Feng Shui Certified by Master Paul Ng.** *Home on High Life Cycle for Wealth, plus good energy for Health, Learning and Relations. *Incoming street brings in money energy without directly confronting entrance. Set on one of Unionville's most distinguished streets, 9 Longwater Chase offers a rare opportunity to own a home where historic charm and modern luxury co-exist in perfect harmony.Gracefully positioned in the exclusive Bridle Trail enclave, a neighbourhood inspired by the beauty of Unionville's storied past this distinguished residence welcomes you with timeless curb appeal, sun-drenched living spaces, and renovated gourmet kitchen. Large formal rooms are perfect for entertaining and extended families. Four large bedrooms, a basement awaiting your creativity and fabulous wide lot. Beyond your doorstep, Unionville's beloved Main Street with its cobblestone charm, boutique shops, fine dining, and art galleries is minutes away. Modern amenities are close by, with Downtown Markham five minutes away. Leading schools, parks, and commuter routes are just minutes from home.A rare offering for the discerning buyer who demands excellence, heritage, and lifestyle in equal measure. ** (id:60365)
213 - 2001 Bonnymede Drive
Mississauga, Ontario
Renovated Spacious 2-Storey Condo Townhouse with a walkout Balcony Two Bedrooms & Large Den Which Can Be Used As A Media Room Or Home Office. Freshly Painted & Laminate Flooring. In Suite Laundry With Washer & Dryer. Fantastic Location In The Centre Of Clarkson. Close To Parks, Schools, Restaurants, Banks & Lake Ontario. Walk To Clarkson GO Station! Shopping At Clarkson Village & Clarkson Crossing. Five Minutes Drive To QEW. (id:60365)
42 Kay Drive
Toronto, Ontario
Fully renovated large detached brick back split home featuring high-end finishes and strong attention to detail. The home offers a state-of-the-art eat-in kitchen with quartz countertops, stainless steel appliances, and under-cabinet lighting. The home includes a formal dining room, spacious living room, and a separate family room featuring a wood-burning fireplace. Waterproof flooring runs throughout the house. All popcorn ceilings have been removed and replaced with smooth skim-coated ceilings. All switches and outlets have been replaced. Modern light fixtures are installed throughout the home. A new Wi-Fi garage door adds convenience and security. The upper level offers three bedrooms and a three-piece washroom with a standing glass shower and modern vanity. The home is freshly painted throughout. The finished basement includes an additional bedroom and living space, ideal for guests or extended family. The exterior features a patio backyard with a freshly painted fence for a clean, modern look, concrete two-car parking, a landscaped front yard, and a spacious lot. Ideally located close to public transit, schools, and Hwy 407. (id:60365)
1060b Lorimar Drive
Mississauga, Ontario
Executive offices with soaring ceiling heights, oversized doors, an abundance of natural light and two exclusive bathrooms for the office space. Main floor office space with President office with three piece bath (with shower). Upper level warehouse space (3,679 square feet) with approximately 13'5" ceiling height, A/C, lunchroom, two bathrooms, full concrete poured slab for warehousing or convert into additional office space. Warehouse provides 3 Truck Level Shipping Docks (9'9" h x 7'8" w) with automated levelers and One Drive-In Dock (13'7" h x 11'9" w). Main floor office and second upper level warehouse space with A/C. 30 parking space. Half of free standing building. **EXTRAS** Easy Access to Hwy 410 and 407. TMI (inclusive of lawn, snow, plumbing, electrical, HVAC and sprinkler monitoring). Interior photography of warehouse is from 1060A Lorimar Drive (near identical space); 1060B Lorimar Drive warehouse photographs to follow shortly. (id:60365)
Upper Portion - 15 Chipmunk Crescent
Brampton, Ontario
Fully Detached Home Situated On A Quiet St, Professionally Renovated & Freshly Painted, Shows 10+++ - 3 Bedroom 2.5 Bathroom . Offering Liv And Din Com/B, Large Family Size Upgraded Kitchen With Granite Counter Tops, S/S Appliances And Backsplash, Large Breakfast Area Walkout To Fully Fenced Bk Yard , Concrete Patio And Shed, Master With W/I Closet & Ensuite 4 Pc Full Washroom, All Good Size Bedrooms, . Must Be Seen. Steps Away From Transit, Plaza, Temple, Grocery & Schools etc. Renovated Both Full Bathrooms On The Bedroom Floor & One Powder Room on Main Floor. Pot lights (id:60365)
9 Revelstoke Place
Brampton, Ontario
((Welcome To An Absolutely Amazing 3+1 Bedrooms & 4 Washrooms Semi Detached House With>>Ravine Lot>Backing onto a Pond>No Neighbors At The Back>Separate Living Room>Separate Family Room>Stanleys Mill Pond>Being Directly Backing onto)) [[Enjoy ThePrivacy of No Neighbors At The Back]] | ((3 Huge Bedrooms on The Upper Floor & 2 FullWashrooms on The Upper Floor)) | [[Master Bedroom With Large Walk-In Closet]] | ((MainFloor Kitchen With Direct Views of The Ravine Come With Granite Counter Tops & Stainless SteelAppliances)) | [[Absolutely Convenient Location With Major Amenities Such As >>Grocery>Gas Station>Transportation>Only Steps Away>No Carpet In TheEntire House<< | ((Oak Stairs)) | ((1605 Above Grade Square Feet)) [[Approx 800 SquareFeet of Finished Rentable Basement]] | [[[[[Won't Last Long]]]]] (id:60365)

