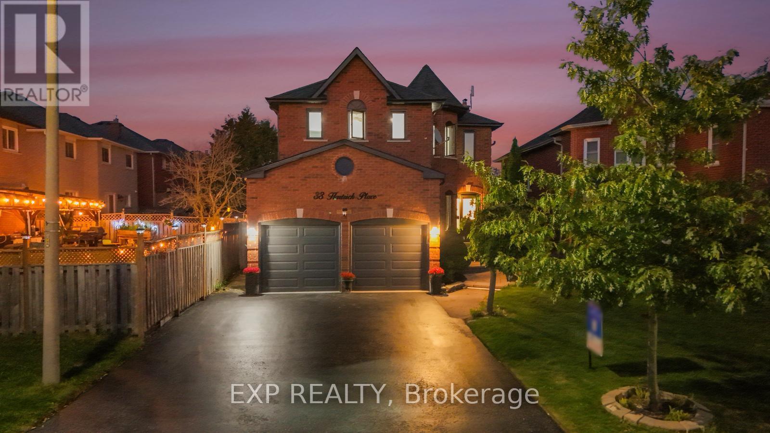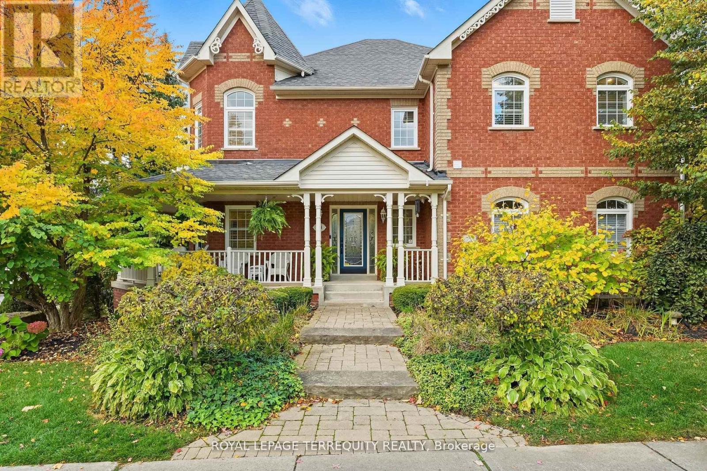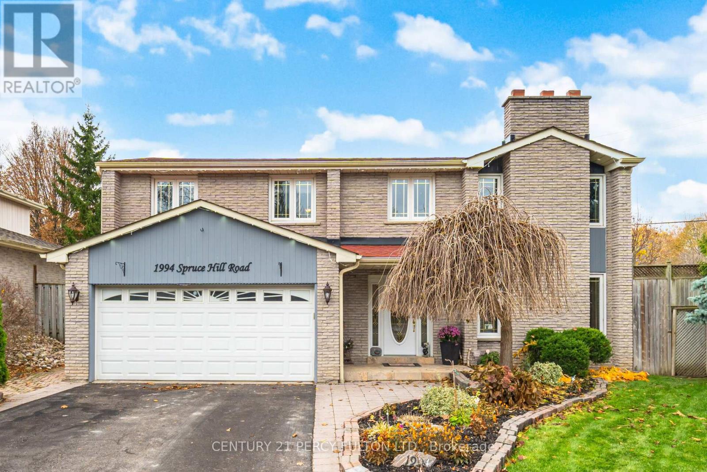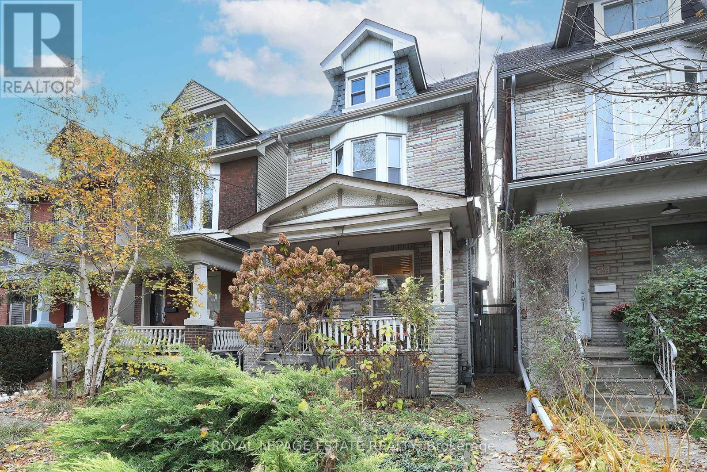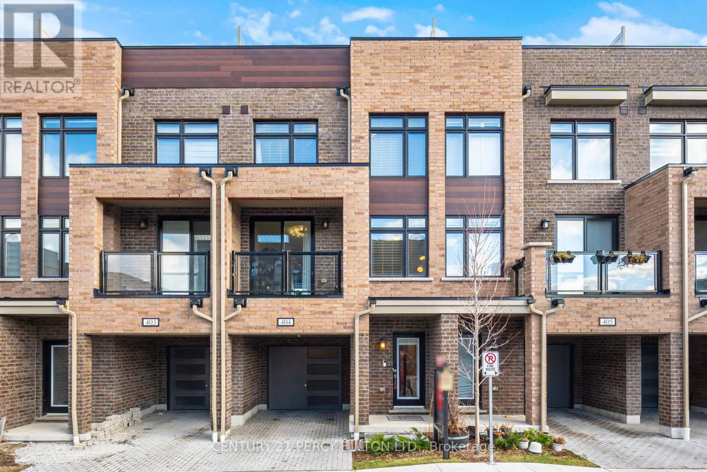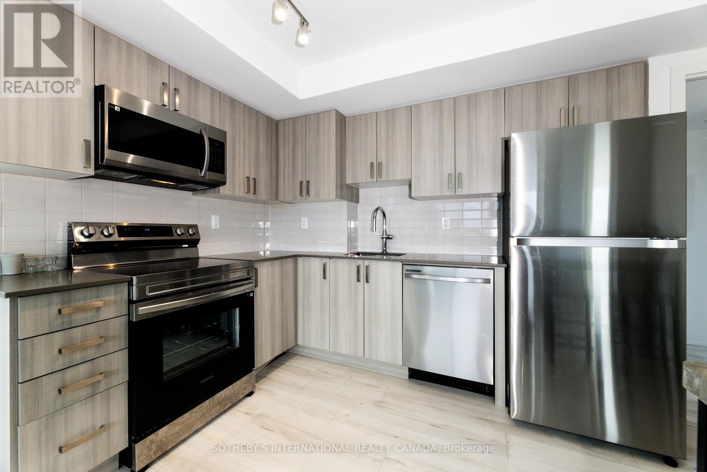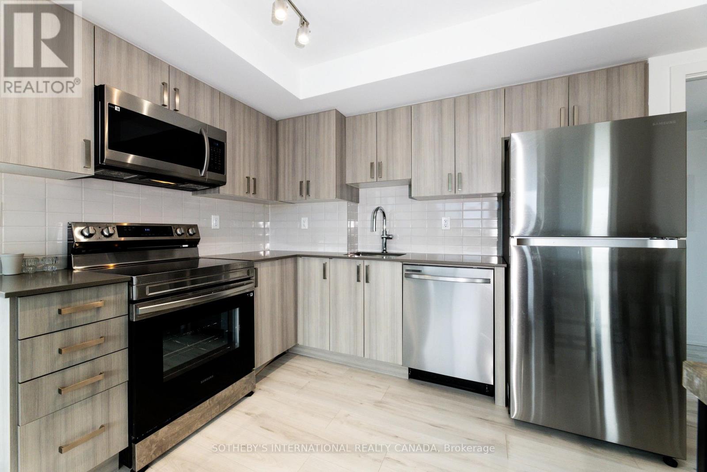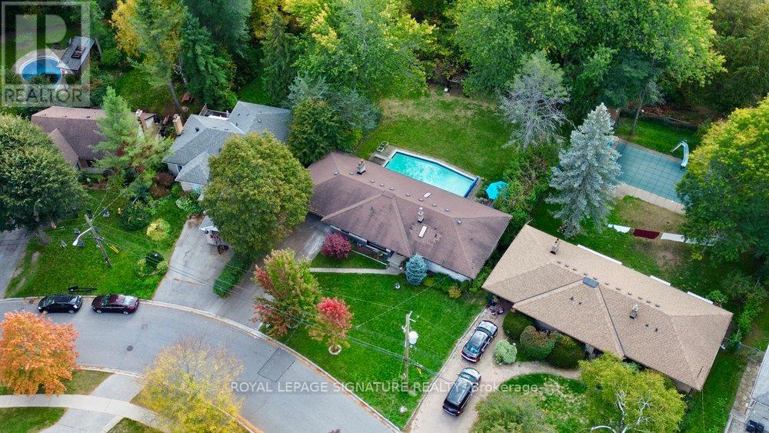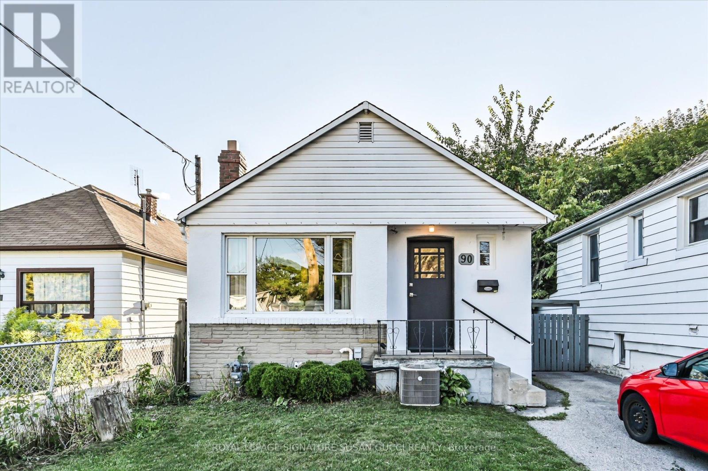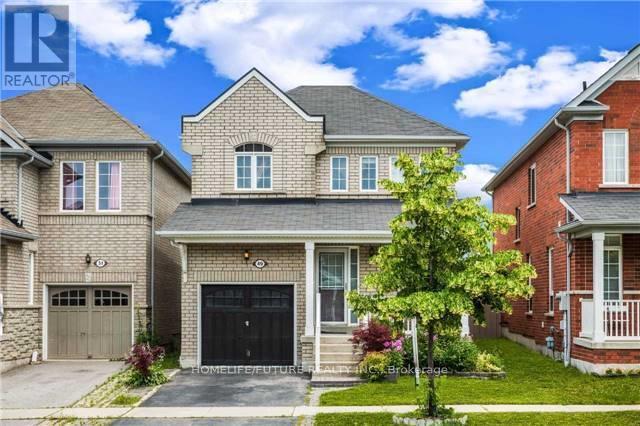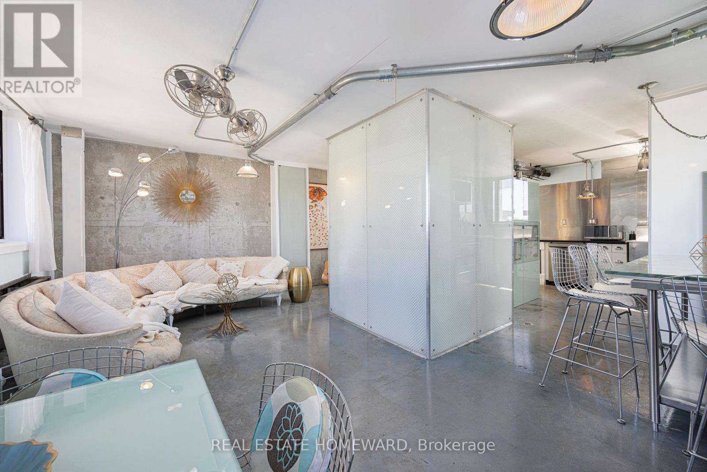33 Hartrick Place
Whitby, Ontario
Welcome to 33 Hartrick Place, a turn key double car garage detached home in Whitby's prestigious Rolling Acres community - A completely upgraded, freshly finished, and aggressively priced to sell. This 4 + 1 bedroom, 4 bathroom home delivers a true turn-key experience with nearly every major upgrade completed in 2024-2025. Inside, enjoy brand-new engineered hardwood (2025), pot lights throughout (2025), crown molding (2025), fresh paint (2025), and refined accent walls & trim work. The custom gourmet kitchen (2025) features full-height cabinetry, Cambria quartz, high-end stainless appliances, gas range, and a large island - perfect for families and entertainers. Upstairs, the home showcases new solid oak stairs with piano finish (2025), a stunning remodelled 5-piece ensuite (2025), and a fully redesigned 4-piece main bath (2025). All bedrooms offer high ceilings and generous natural light. Step outside to a beautifully upgraded yard with custom stone patio, gas BBQ hook-up option, freshly re-stained deck + new stairs (2025), and a large gazebo - ideal for year-round entertaining. Major system upgrades include new windows with black exterior trim (2024), furnace (2022), and insulated 8-ft garage doors. The black exterior accents create standout curb appeal against the red brick and stone.Minutes to top schools, parks, shopping, and the 401/407/412, this home offers unmatched value, style, and readiness in one of Whitby's most sought-after communities.A rare opportunity - now back on the market and ready for a quick sale. (id:60365)
65 Sandford Crescent
Whitby, Ontario
Located In The Desirable, Family-Friendly Rolling Acres Neighbourhood, This 3-Bedroom, 3-Bathroom Home Offers Comfort, Space, And Convenience. Featuring A Large Eat-In Kitchen, Finished Basement, And A New Back Deck With Gazebo - Perfect For Entertaining Or Relaxing Outdoors. The Primary Bedroom Includes An Ensuite Bath And Walk In Closet, And The Two Additional Bedrooms Are Bright And Spacious. Engineered Hardwood Featured Throughout The Main And Second Floor. A Two-Car Garage And Private Driveway Provide Ample Parking And Storage. Enjoy Being Close To Everything - Top-Rated Schools, Parks, Shopping, And Transit. Just Minutes To The Schools, Shopping And Major Highways For An Easy Commute. (id:60365)
134 Cassels Road E
Whitby, Ontario
Welcome to 134 Cassels Rd E, where timeless design meets small town charm in the heart of Brooklin, one of Durham Region's most sought after family communities. This beautiful corner lot home captures the essence of comfortable modern living, perfectly positioned backing onto a park and just steps from top rated schools, the public library, and Brooklin's vibrant downtown core. From the moment you arrive, the manicured lawn, inviting front porch, and impeccable curb appeal set the tone for pride of ownership. Inside, the main floor impresses with 9 ft ceilings, large newer windows, and a skylight that fill the home with natural light, highlighting warm tones and thoughtful upgrades throughout. R60 insulation added during window replacement. The main floor offers distinct yet connected living and dining spaces that flow into a functional kitchen with generous counter space, perfect for family meals and gatherings. A cozy family room provides a quiet retreat for movie nights or relaxed evenings by the fireplace. Upstairs, discover four spacious bedrooms, including a stunning primary suite featuring its own balcony, fireplace, and a luxurious 5-piece ensuite, your private sanctuary after a long day. Each additional bedroom is bright and inviting, giving every family member their own comfortable space. With four bathrooms in total, convenience is built right in. Step outside to your fully fenced backyard, ideal for summer barbecues, evenings by the fire, or simply letting the kids and pets play safely. This outdoor space is private, peaceful, and ready for your memories to be made. Just a short walk to schools, coffee shops, and parks, and minutes to Highways 407 and 412, this location offers the perfect blend of accessibility and small town tranquility. It is more than a home, it's an opportunity to live in a connected, thriving community where families grow, neighbours know your name, and every day feels a little more like home. (id:60365)
1994 Spruce Hill Road
Pickering, Ontario
Beautifully Maintained 3+1 Bedroom (Original 4 Bedroom) 4 Bath Multi Level Home In Prestigious Dunbarton Community * Premium 50 Ft Corner Lot * 2343 Sq Ft * 6 Parking Spaces * Entertainer's Backyard Oasis With Heated Inground Pool, Hot Tub, Pergola & 2 Gazebos* Hardwood Floors * Carpet Free * Living Room and Family Room Each With Fireplace * Vaulted Ceilings in Family Room & Dining Room * Upgraded Glass Railings * Walk-Out From the Updated Kitchen to the Backyard * Primary Bedroom With 4 Pc Ensuite & 2 Double Closets * Generously Sized Bedrooms * Finished Basement with Large Recreation Room With Gas Fireplace * Steps To Top-Rated Schools, Parks, Trails, Transit, Shopping & Easy Access To Hwy 401/407 * New Furnace* Hot Tub (3 yrs) * Central Air (5 yrs) * Pool (Pump 3 yrs, Heater 4 yrs, Liner 7 yrs) * (id:60365)
22 Galt Avenue
Toronto, Ontario
OFFERS ANYTIME! Every home has a story and this one spans over 50 years. This 2.5-storey detached home in trendy Leslieville is ready for its next chapter. With 4 spacious bedrooms, 3 bathrooms, 2-car laneway parking and fabulous front porch, it offers a rare blend of character, space, and functionality. Inside, you'll find generous principal rooms, and a practical layout, perfect for family living and entertaining alike. The third floor primary suite features an ensuite bathroom and a rooftop deck with CN tower views, perfect for your morning coffee or a nightcap. Located within the highly sought-after school catchment of Leslieville Jr PS, Duke of Connaught, and Riverdale Collegiate. This home sits in one of Toronto's most vibrant, community-oriented neighbourhoods with many great amenities within walking distance including Gerrard Square, Dineen Outpost, Poor Romeo, Chula, Matty Eckler Rec Centre, Toronto Public Library and easy access to TTC. A true opportunity to create your family's story in a home with heart ready for its next loving owners. (id:60365)
#404 - 1865 Pickering Parkway
Pickering, Ontario
Totally Upgraded 3 Bedroom 3 Bath Brand New Home In High Demand Village East Community * One of the Largest Model* Main Level Office With Walk-Out To Backyard * Open Concept Living & Dining Room With Walk-Out To Balcony * Oak Stairs * Modern Kitchen With Corian Counter* Primary Bedroom With 4 Pc Ensuite & Walk-In Closet * Carpet-Free Home * Rooftop Terrace* One Of The Few Homes That Have Backyard Without Attachments To Other Homes* Family-Friendly Area Close To Schools, Parks, Shopping, Transit, Casino & All Amenities * Conveniently located near 2 GO Stations & Hwy 401* Perfect For First-Time Buyers, Down-sizers Or Investors * Move-In Ready! * (id:60365)
303 - 1435 Celebration Drive
Pickering, Ontario
Welcome to his stunning 2 bed + den, 2-bath southwest corner suite at Universal City 3 - Pickering's hottest new address! It offers 861 sq ft of sun-filled living space plus a massive 278 sq ft wrap-around balcony - that's 1,139 sq ft total! The unit has two walk-in closets. Split bedroom plan and fully enclosed den. Enjoy floor-to-ceiling windows, stylish upgrades, and an open-concept layout that seamlessly blends indoor-outdoor living. Includes parking and locker in a brand-new building with premium amenities: fitness centre, party lounge, rooftop terrace, pool, and 24-hr concierge. Steps to Pickering GO, Pickering Town Centre, restaurants, parks, and the waterfront - everything you need right at your doorstep. An unbeatable below-$600K dream deal offering luxury, lifestyle, and incredible value in one perfect package! All furniture included as well! (id:60365)
303 - 1435 Celebration Drive
Pickering, Ontario
Welcome to this oversized two-bedroom + den condo, perfect for those seeking a sunny south-west exposure on a lower floor. This unit comes with parking and a locker. The unit has two walk-in closets. Split bedroom plan and fully enclosed den. Be the first to enjoy this spacious and well-laid-out condo, located in the incredible Universal City master-planned community. Can be rented unfurnished as well. (id:60365)
23 Burnview Crescent
Toronto, Ontario
Welcome to this extraordinary all-brick and stone detached home, with an inground pool and ideally set on a premium 79 x 154 ft ravine lot backing onto the scenic trail system of the beautiful Hague Park! Offering over 3,000 sq. ft. of finished living space, this 3+4 bedroom, 4-bathroom residence blends timeless elegance with modern comfort in a truly exceptional setting. Step inside to sun-filled interiors, where expansive windows flood the home with natural light and highlight the gleaming hardwood floors throughout. The renovated gourmet kitchen is a chef's delight, featuring granite countertops, recessed lighting, and stainless steel appliances is accompanied by an open concept dining room perfect for entertaining. The elegant primary suite overlooks the serene ravine and is complete with a 4pc ensuite and a spacious walk-in closet. Two additional generous sized bedrooms and family bathroom are also on the main floor. The fully finished walkout basement feels like a main floor and adds incredible versatility, featuring a spacious family room overlooking the pool and backyard, large dining area and 2 additional bedrooms. The second porting of the basement features a self-contained 2-bedroom suite with a separate entrance, kitchen and shared laundry making this home ideal for multi-generational living or rental income. Step outside to your private backyard oasis, where a luxurious in-ground pool is surrounded by mature trees and lush landscaping, offering ultimate privacy and tranquility. The southwest-facing yard provides breathtaking sunset views over the ravine-a perfect backdrop for evening relaxation or summer entertaining. With ample parking, a thoughtful layout, and an unbeatable location near Hague Park, scenic trails, and top amenities, this ravine-side retreat offers a rare combination of natural beauty, functionality, and refined living. Located near schools, public transit, and the hospital, this property offers unmatched convenience! (id:60365)
90 Meighen Avenue
Toronto, Ontario
Welcome to this charming fully detached, classic bungalow offering 2+1 bedrooms and a layout that blends classic comfort with modern updates. Recently renovated with new floors, fresh paint, a stylish bathroom, and a beautiful kitchen, this home is truly move-in ready.Step outside to a spacious, fenced backyard: a private retreat ideal for kids, pets, and entertaining. The long private drive provides ample parking, while the self-contained in-law suite offers excellent flexibility, whether for extended family, guests, or as a potential mortgage helper. Located in a quiet, family-friendly pocket, you'll enjoy unbeatable convenience. Transit is at your doorstep with a 24-hour bus to the subway just a short walk away. Nearby Taylor Creek Park offers miles of paved trails for jogging, biking, and dog walking, with easy access to The Beach for boardwalk strolls. Shopping is close at hand too: head to the Shops of the Danforth for local charm or north to Eglinton for big-box convenience including Costco.This home is an excellent fit for first-time buyers, down sizers, or investors seeking a turnkey property in a desirable location. (id:60365)
Main Floor - 49 Feint Drive N
Ajax, Ontario
Great Location, Quiet Street, Friendly Neighbourhood, Open Concept, large Eat-In Kitchen, Walk Out To Fully Private Backyard, Harwood Floorings On Main, Stainless Steel, Sunlight, Partly Finished Basement With Rec Room, Sky Light. Park, Ajax Community Centre, Minutes to 401 & 407, Taunton Shopping Center & Walking Distance To School. Basement Not Included. (id:60365)
702 - 665 Kennedy Road
Toronto, Ontario
Step into a truly distinctive living space with this fully furnished, 2-storey industrial-inspired unit. Boasting exposed ceilings, cement floors, oversized windows, and sleek modern finishes, this home combines loft-style character with everyday comfort. Spread across two spacious levels, the open-concept design features a stylish living and dining area, a fully equipped kitchen, and thoughtfully curated furnishings that blend seamlessly with the units bold architectural details. On the lower level, you'll find generously sized bedrooms and a private retreat ideal for relaxation or work-from-home flexibility. Located in a vibrant neighborhood close to transit, shops, restaurants, and parks, this one-of-a-kind unit offers convenience, style, and an atmosphere you wont find anywhere else. Move-in ready and designed for those who appreciate space, design, and modern industrial living. Hydro is extra, otherwise all Inclusive. (id:60365)

