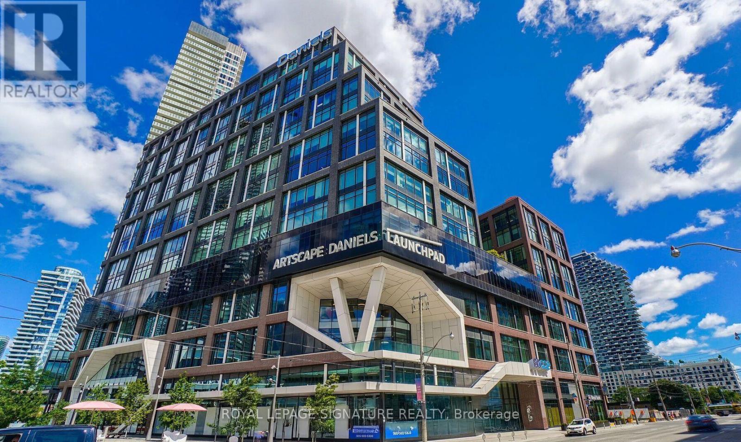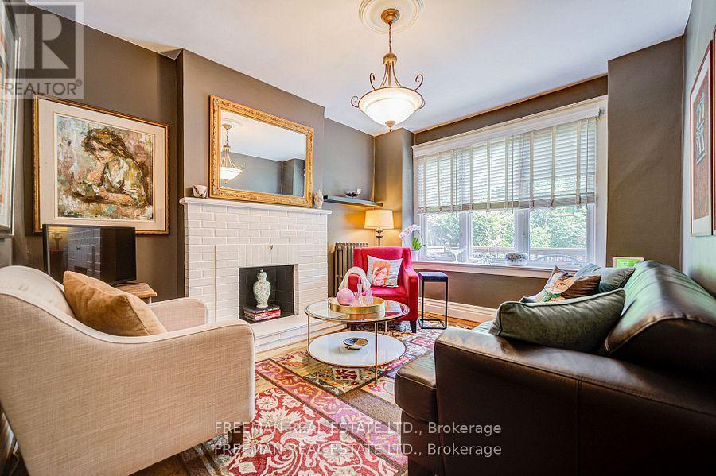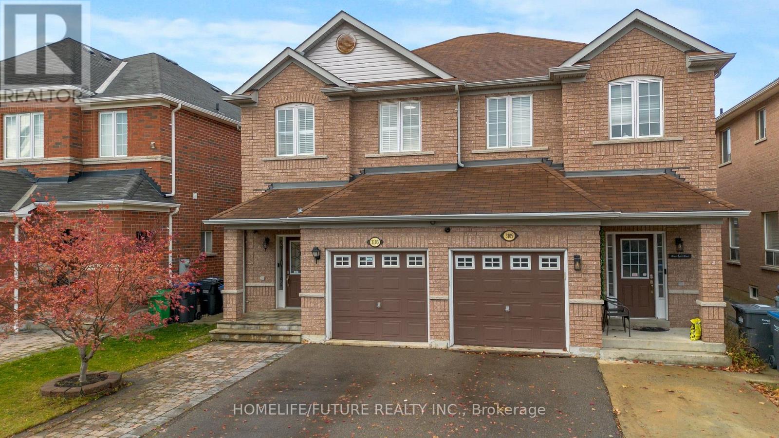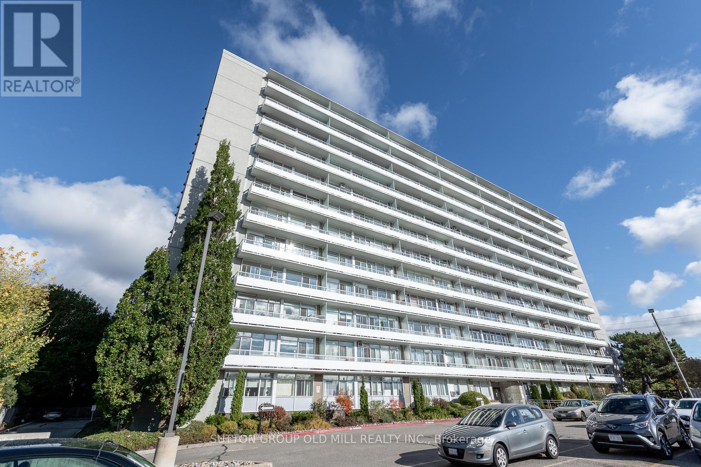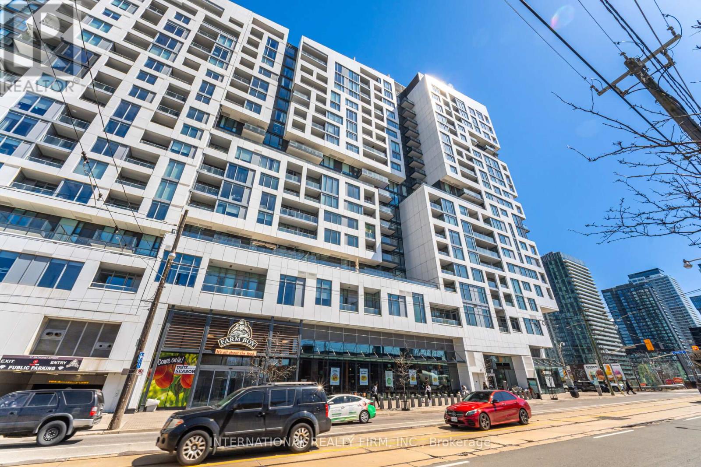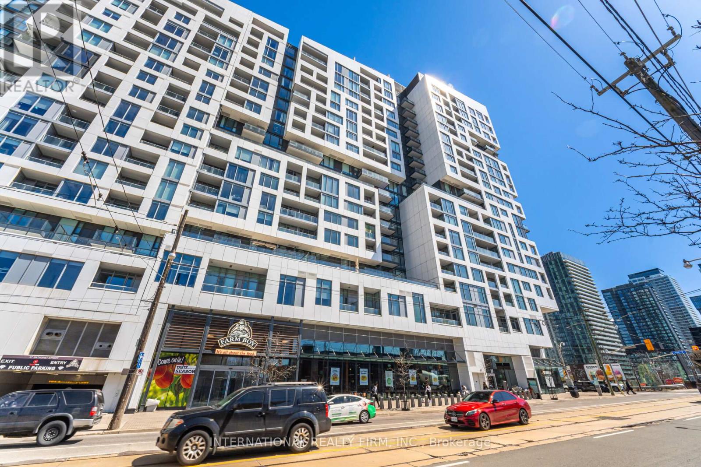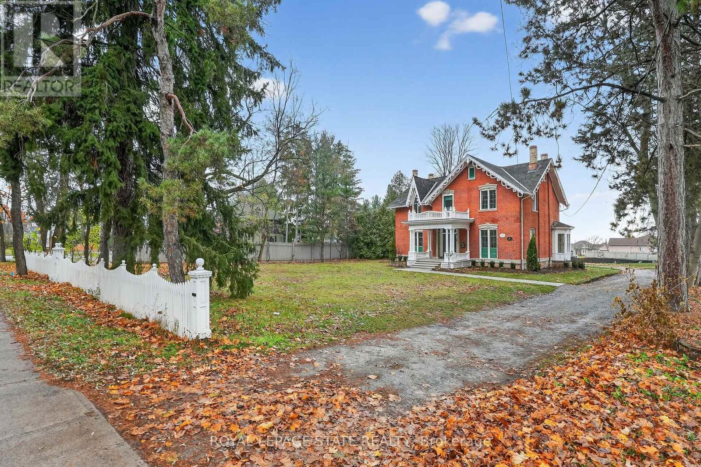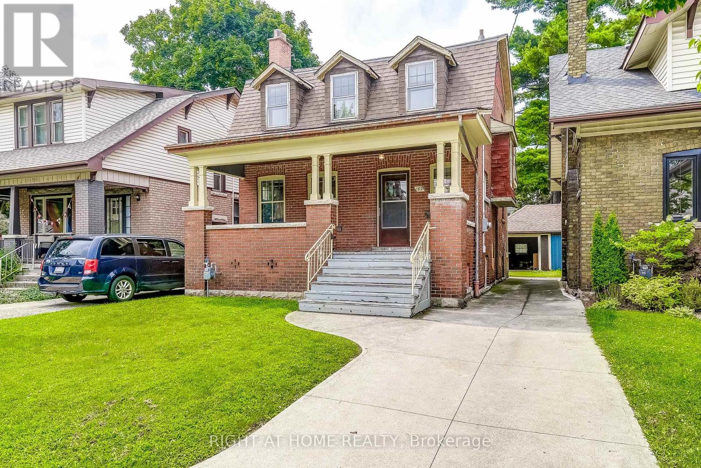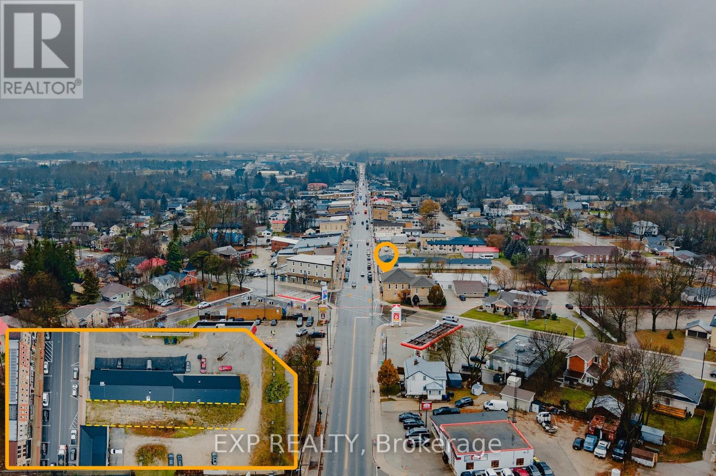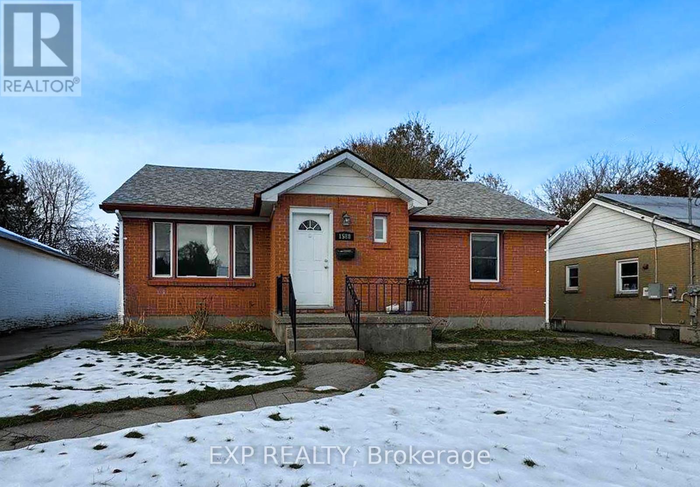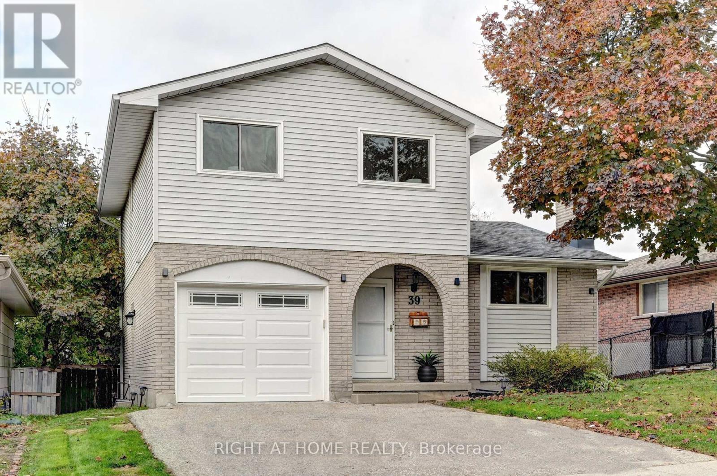1000 - 130 Queens Quay
Toronto, Ontario
Modern office condo located within the acclaimed Daniels Waterfront City of the Arts at 130 Queens Quay East, directly across from Sugar Beach.This bright corner suite features floor-to-ceiling windows, refined finishes, and an open, flexible layout complete with a sleek built-in kitchen creating a workspace that feels both elevated and efficient.Currently an open canvas, the suite is ready for the new owner or occupier to bring their vision to life. Whether you're looking to create a collaborative studio, a sophisticated client-facing office, or a personalized executive space, the possibilities are endless.Set within one of downtown Toronto's most dynamic waterfront communities, the property offers unmatched convenience; steps from Union Station, St. Lawrence Market, and the Harbourfront.Residents and guests enjoy access to premium on-site amenities including executive boardrooms, an expansive outdoor terrace with barbecues, underground parking, a bike room, shower facilities, and 24-hour concierge service. Ideal for professionals and businesses seeking a modern, inspiring environment in a truly connected location. (id:60365)
56 Austin Terrace
Toronto, Ontario
**DON'T MISS THIS OPEN HOUSE ON SUNDAY NOV 30th 2-4pm** Oh behave, Midtown! This Casa Loma classic is now at an inspirational new price. Spanning almost 2000 sq. ft. above grade (plus a spacious, open concept, walk-out lower level), this three-storey Edwardian semi offers more space than many detached homes, minus the high maintenance. From the treetop primary suite to the family-friendly second floor and renovated kitchen built for real life, every inch hums. Leafy privacy, effortless parking, and a short walk to St. Clair West, Subway, Wychwood Barns, and top-tier schools. Prestige, practicality, and undeniable value with low carrying costs. Big house energy. Groovy value. Inspection available. Prompt viewings recommended. (id:60365)
3103 Cabano Crescent
Mississauga, Ontario
This Beautifully Maintained Semi-Detached Home In Mississauga Showcases A Perfect Blend Of Modern Updates And Functional Design. The Newly Renovated Kitchen Quartz Countertops, Solid Wood Cabinet Doors, A Gas Stove (2024) And Hood Fan (2024), And Stainless Steel Appliances - Combining Durability With Timeless Style. Newly Installed Light Fixtures Brighten The Home, Adding Warmth And Contemporary Charm. The Great Room Offers A Versatile Layout, Easily Serving As Both A Family And Dining Area, Complemented By Hardwood Flooring Throughout And New Pot Lights - Completely Carpet-Free. The Spacious Master Bedroom Includes A Walk-In Closet And A 3-Piece Ensuite, Providing A Relaxing And Private Retreat. Every Window Is Fitted With California Shutters, Enhancing Both Elegance And Privacy. The Unfinished Basement Provides Excellent Potential For A Future Rental Unit Or Personal Living Space. Exterior Highlights Include Front Yard Interlocking, Stamped Concrete In The Backyard, And An Owned Tankless Water Heater (Installed 2021) For Improved Energy Efficiency. Added Peace Of Mind Comes From 4 Security Cameras, An Alarm System, And A SkyBell Video Doorbell. Location Highlights: Ideally Situated In A Family-Friendly Neighborhood, This Home Is Close To Parks, A Library, And Three Top-Rated Schools. It Is Conveniently Located Near The Credit Valley Hospital, Public Transit, Shopping Mall, And Restaurants, With Easy Access To Worship Places And A Community Center. Commuters Will Appreciate Being Just Minutes Away From Highways 403, 401, And 407, Ensuring Convenient Travel Across The Gta. (id:60365)
612 - 580 Christie Street
Toronto, Ontario
Welcome to The Bellevue This beautifully appointed and well managed boutique building located in the heart of Wynchwood Park is truly a one-of-a-kind find. Designed by European born Canadian famed architect Peter Caspari 580 Christie is a rare example of Mid Century Modern (MCM) international Style architecture here in the city. The exterior has been restored, the interior fully refurbished and Unit 612 itself has been beautifully renovated. Light, bright and priced just right, this open plan unit has expansive views of the tree tops and the city beyond from the living/dining/kitchen as well as the bedroom. Step out onto the balcony that runs the entire length of the unit and take it all in. A four-season dream! This 6th floor fully renovated unit is the perfect blend of function, flow and flexibility. Living and dining rooms are open planned & are adaptable to the way you want to live. The kitchen is gorgeous; a custom stone counter top, stainless-steel appliances (that includes a double oven and a double full-size sink), glass front cabinets, and storage galore. The oversized bedroom is big enough for a king and has plenty of room for additional storage. There's a double closet complete with space saving organizers in the bedroom plus one in the hall. And for your off-season goodies, the unit comes with a locker. You'll love the location! The Bellevue is close to everything; it's a short walk to transit, the shops and restaurants on St Clair and you're steps away from Wynchwood Barns. Take in the year-round market, the playpark, the dog park, play some beach volleyball in the summer and skate in the winter Come and take a look! 580 Christie is a vibrant co-ownership community. Give it a google and refer to the Feature sheet for more info. Note to Self: Just about everything is included in the maintenance fees including property taxes! Offers welcome any time so speak to your Realtor today. (id:60365)
1012 - 27 Bathurst Street
Toronto, Ontario
Ideally situated just steps from Historic Fort York, STACKT Market, public transit, shopping, and dining, with quick access to the Gardiner Expressway and DVP. Only minutes from the lakefront, CNE, CN Tower, Rogers Centre, and Ripley's Aquarium. Contemporary & Bright 2-Bedroom Apartment in an Exceptional Location! Discover this stunning 2-bedroom residence featuring floor-to-ceiling windows that flood the space with natural light. The open-concept design seamlessly combines elegance and functionality, showcasing an elegant kitchen with built-in appliances, upgraded lighting, stylish cabinets and hardware, marble countertops, and a sleek backsplash-perfect for everyday living or entertaining guests. The primary bedroom includes a spacious walk-in closet and a private ensuite bathroom for added comfort. Residents can enjoy a range of premium amenities, including an outdoor pool with BBQ area, fitness center, and multiple social lounges and dining spaces ideal for hosting. Don't miss your chance to experience modern urban living in a Prime location! (id:60365)
144 Wychwood Avenue
Toronto, Ontario
Location Is Everything! Steps To Express Streetcar To St. Clair West Station (TTC) In Minutes!! 1 YEAR NEW! This Approx.800 Sq. Ft Sun Filled East Facing Ground Floor 2 Bed/1x4 Pc Bath Unit!! All New! Super Bright -New Windows AND Sun Shades In Every Room! High Ceilings, Lots of Pot Lites, Large Master With Closet- 4 Pc Bath (Tub), Ensuite Full Size Front Loader Washer And Dryer - Open Concept Chefs Kitchen With Island, Stainless Steel Fridge/Stove/Fan And Built-In Dishwasher, Quartz Countertop And A/C!! A Real Beauty! A Must See!! Prime Location! All Amenities At Your Door! Wychwood Barns, Loblaws, Shoppers Drug Mart And Trendy St. Clair Shops!!! Parking By Permit On City Street About $200/Year. Tenanted , please allow 24 hours for showings. Thanks! (id:60365)
1012 - 27 Bathurst Street
Toronto, Ontario
Don't miss this Stylish 2-Bedroom Apartment in an unbeatable location! Bright and airy unit with floor-to-ceiling windows and an open-concept layout. The modern kitchen features built-in appliances, marble countertops, upgraded lighting, cabinets, hardware, and a sleek backsplash. The primary bedroom includes a walk-in closet and ensuite bathroom. Enjoy premium amenities: outdoor pool, BBQs, fitness center, lounge, and multiple social/dining areas. Steps to Fort York, STACKT Market, transit, shopping, dining, and just minutes to the lakefront, CN Tower, Rogers Centre, and more, with easy access to the Gardiner and DVP. Unit could also be rented all furnished. (id:60365)
262 Main Street W
Grimsby, Ontario
HISTORIC CHARMER STEPS FROM TOWN WITH SEVERANCE POTENTIAL - Welcome to Nixon Hall, a Grimsby landmark since 1854, offering a rare blend of heritage and modern luxury. This magnificent home boasts over 3,600 square feet of recently upgraded finished living space, marrying historical character with contemporary comfort, all within walking distance of local amenities. Step inside the main floor to find soaring 10-foot ceilings and exquisite original millwork that evoke a sense of timeless elegance. The space features a seamless flow from a bright living room with elegant crown moulding into a cozy parlour through French doors, each space anchored by a charming, original (as is) fireplace. A large dining room with its own original fireplace (as is) provides the perfect setting for gatherings. The heart of the home is the stunning, newly designed kitchen, a chef's delight with extended height cabinetry, solid surface countertops, a practical breakfast bar, and high-end stainless steel appliances. A convenient 2-piece powder room and a practical main floor office with a dedicated side porch complete this level. Upstairs, the grandeur continues with four generously sized bedrooms, one offering ensuite privilege to a 3-piece bath with a charming clawfoot tub. A recently upgraded 4-piece bathroom, featuring a beautiful glass shower, serves the other rooms. The second floor also includes a convenient laundry room and an additional small bedroom, office, or den space overlooking the private backyard. Nixon Hall has been meticulously maintained and upgraded, with recent improvements including cedar shake shingles (within 5 years), professional sandblasting of the entire exterior, extensive interior and exterior painting, and significant landscaping enhancements, including repairs to the historic exterior porches. This is more than a home; it's a piece of Grimsby's history, awaiting the next family to fill its halls with a lifetime of memories. (id:60365)
182 Balmoral Avenue S
Hamilton, Ontario
ATTN RENOVATORS: Opportunity awaits at 182 Balmoral Ave. S! This home has loads of potential. Situated near the base of the escarpment and located steps away from Gage Park, trendy Ottawa Street district, all public transit, shopping and schools. This 2 story charming home features original hardwood flooring and trim on both levels, coffered ceiling in dining room, wood burning fireplace and a main floor bathroom. Upstairs, youll find three bedrooms and a four-piece bathroom. A separate side entrance leads int (id:60365)
250 Main Street S
Wellington North, Ontario
Rare opportunity to own a prime vacant commercial lot on Main Street in the heart of Mount Forest. This C1-zoned property offers exceptional exposure in a thriving and growing community, making it ideal for a wide range of commercial uses. Municipal approvals are already in place, including a fully approved site plan agreement and drawings for a proposed mixed-use building featuring commercial space on the main level with residential units above. All preliminary work has been completed-simply obtain your building permit and start construction. Located in a high-traffic, established marketplace within the vibrant town of Mount Forest, known for its strong community amenities and steady population growth, this property presents an outstanding investment opportunity for builders, developers, and business owners alike. (id:60365)
1588 Hansuld Street
London East, Ontario
This warm and welcoming red-brick home is the perfect blend of comfort, space, and modern upgrades. Thoughtfully and meticulously cared for, this 3+2 bedroom, 2-bathroom home offers exceptional versatility both inside and out.Step inside to a bright and spacious main floor featuring a large family room, three generously sized bedrooms, and an upgraded 4-piece bathroom. The inviting eat-in kitchen offers plenty of room for family gatherings and opens through patio doors to a fully fenced backyard. The beautifully finished lower level adds incredible value, with two additional bedrooms, a cozy rec room, and a large 3-piece bathroom. Outside, enjoy a long private driveway, a spacious detached shop for hobbies or storage, and a generous fenced yard-everything you need for comfortable, convenient living. Located just a 5-minute walk from Fanshawe College and close to grocery stores, restaurants, shops, and public transit, this home offers unbeatable accessibility. Easy access to Hwy 401 and a short bus ride to downtown make commuting a breeze. With its inviting layout and prime location, this charming home is exactly what you've been searching for. (id:60365)
39 Southwood Drive
Kitchener, Ontario
Welcome to 39 Southwood Drive, a bright and spacious detached home with a separate entrance walkout basement, located in the highly desirable Country Hills neighbourhood of Kitchener. This well-maintained 3-bedroom, 3-bathroom home offers a flexible layout ideal for families, investors, or multi-generational living. The expansive eat-in kitchen provides plenty of space for cooking, dining, and entertaining. From the sun-filled living room, step out onto your private balcony, perfect for morning coffee or evening relaxation. The walkout basement offers excellent income or in-law potential, featuring its own entrance, laundry area, and a kitchenette with sink - ready for future customization or a self-contained suite. Enjoy your large, fully fenced backyard, offering abundant space for kids, pets, gardening, or outdoor entertaining. Recent updates include roof (2015), furnace & air conditioner (2016), flooring (2018), garage door (2019), and fresh paint (2025), ensuring comfort and peace of mind for years to come . Conveniently located near schools, parks, shopping, restaurants, and transit, with easy access to Highway 401and Conestoga College, this home perfectly blends comfort, convenience, and future potential. Move-in ready - flexible possession date available to suit your plans. (id:60365)

