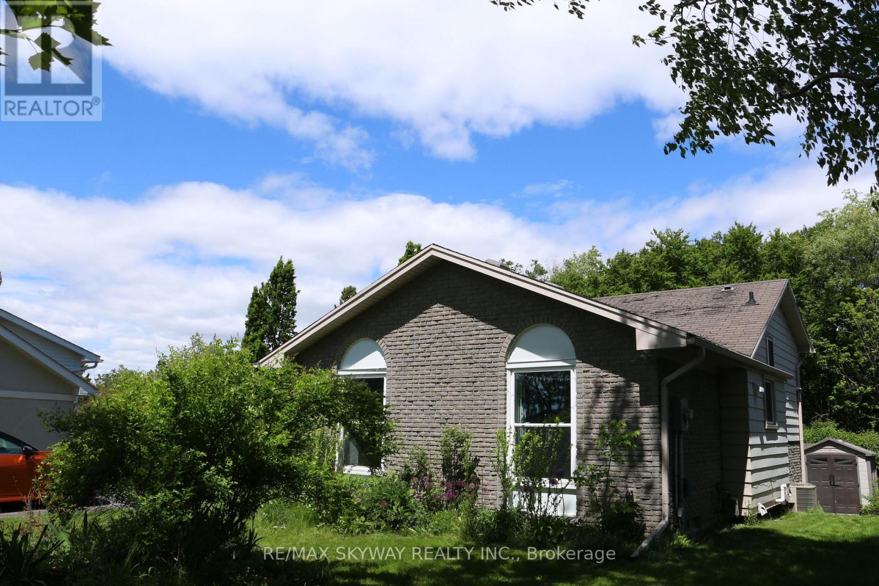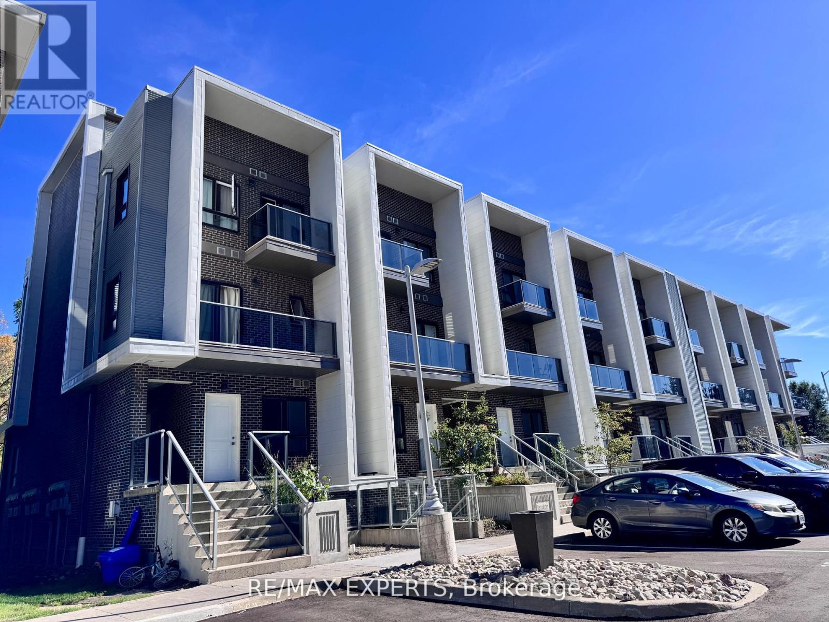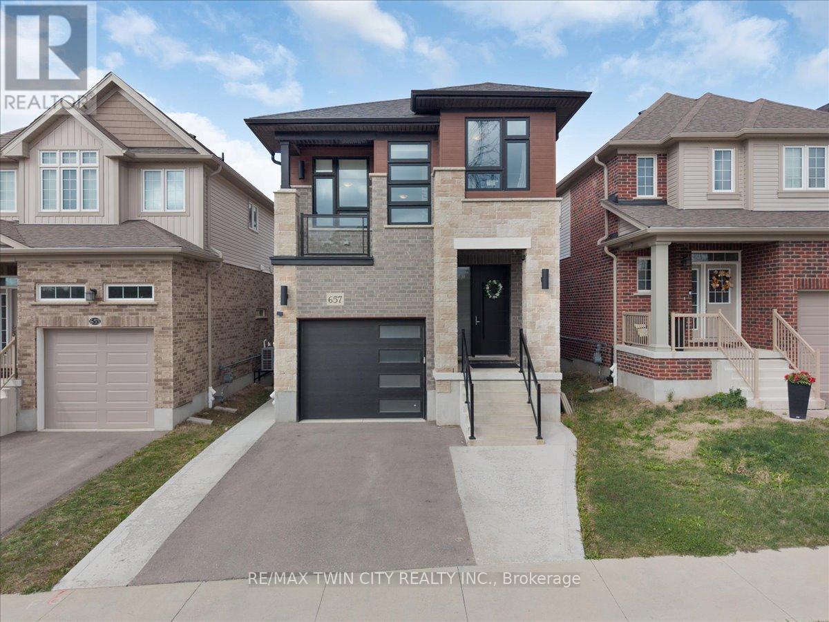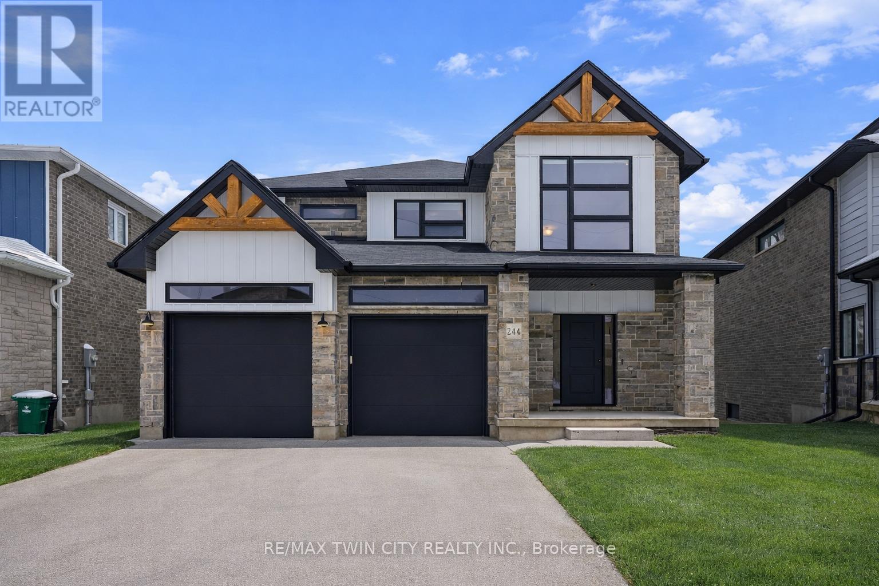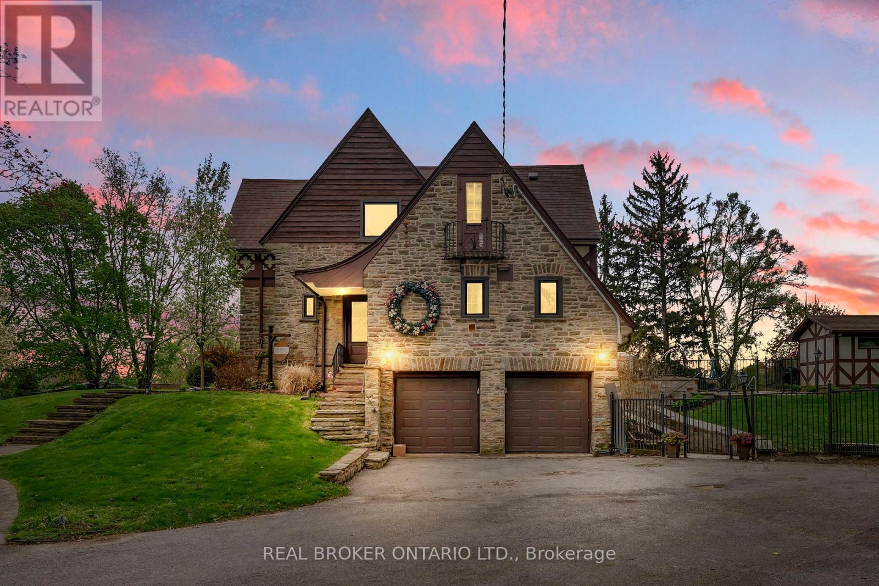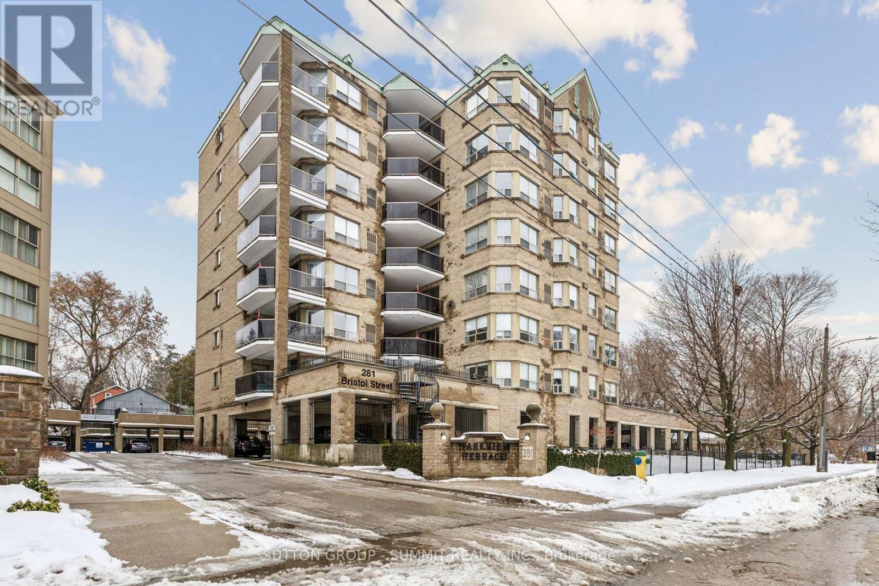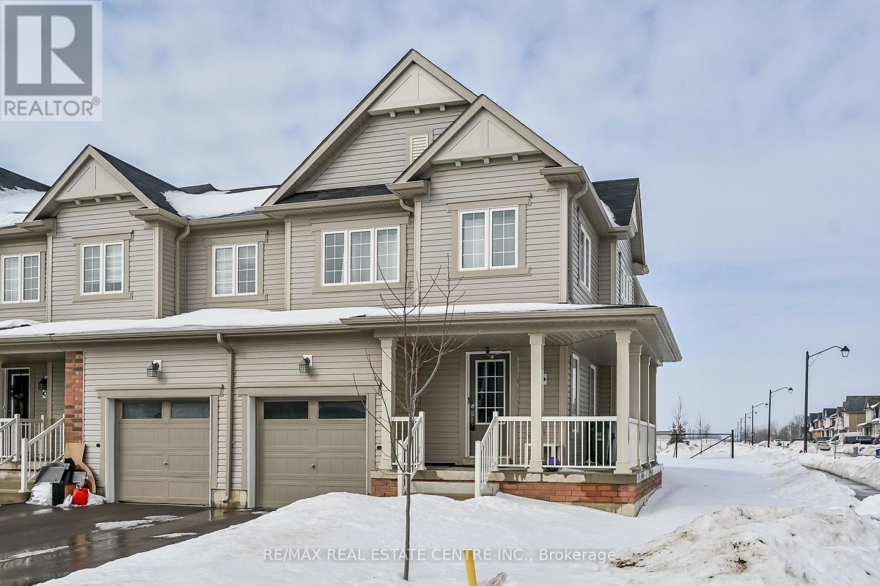Cp 523 - 330 Phillip Street
Waterloo, Ontario
Amazing Opportunity To Own A Newer 3Br Condo Unit At Icon 330! Walking Distance To University Of Waterloo And Laurier University. Very Bright, Spacious And Clean Unit! 3 Br+ 2 Wr Unit ( Converted From 2 Br Plus Den )! Furnished Rooms! Relatively Higher Investment Return! Concierge With 24 Hrs Security! Study Lounge! Basketball Court! Gym! Games Room!, Fitness Centre, Theatre Room And Much More To List! (id:60365)
353 Buckthorn Drive
Kingston, Ontario
Beautifully Built Caraco Freehold Townhome Built on Large Corner Lot in Prestigious Woodhaven Area Offers 1525 square feet Above Ground of Living Space with 3 Bedrooms, 2.5 Washrooms and an impressive list of Features including Ceramic Tile Foyer plus Laminate Floor on Main Floor and a 9FT Ceiling on Main Floor. Upgraded Kitchen with Large Centre Island, Quartz Counter tops , Walk In Pantry , Pot Lighting & Built In Microwave , Bright and open Living Room with corner Gas Fireplace, POT Lighting and a Patio Door to Rear Yard. 3 Spacious Bedrooms on second floor including the Primary Bedroom with Walk In closet and 4 PC Ensuite Bathroom. Main Floor Laundry Room. Standard High Efficiency Furnace and Basement Bathroom Rough-In . Just Steps to Future Parks and Schools (id:60365)
18 Matthew Court
Kitchener, Ontario
$$$ Spent. Peaceful and Private Family Home in Grand River North! Nestled on a quiet court, this charming 4-level backsplit offers 3+2 bedrooms and backs onto serene greenspace, providing the perfect retreat from the bustle of the city. The home has been thoughtfully updated in the past years, featuring almost new windows and doors, laminate flooring, quartz countertops in the kitchen, as well as a modernized furnace, A/C, and bathroom renovations. The cozy family room boasts a gas fireplace and a walk-out to the private yard, where you'll enjoy no rear neighbors. Move-in ready and just waiting for you to call it home! (id:60365)
33a - 1430 Highland Road
Kitchener, Ontario
Welcome to this exceptional Spacious unit situated within a bright and expansive One Level Unit, boasting 2 bedrooms and 2 bathrooms! The open-concept layout showcases laminate flooring throughout the entirety of the space. The spacious living room seamlessly connects to both the dining area and kitchen, creating a harmonious flow. The kitchen is adorned with modern stainless steel appliances, stylish white cabinetry, stunning quartz countertops, and a fashionable subway tile backsplash. Laundry, Furthermore, a powder room, and a full bathroom complete with an impressive grey tile shower. Step outside to the secluded patio, providing a serene retreat for relaxation. Additionally, this condo includes the added convenience of 1underground parking space. Location is paramount! Just a brief drive offering an array of shopping centers, grocery stores, a movie theatre, Restaurants, a cafe & Gym. (id:60365)
45 Lisa Avenue
Maraval, Ontario
Live Where Mountain Views Meet Majestic Comfort! This Elegant 3-Storey Residence Sits On A Corner Lot In The Prestigious Hillsboro Development In Maraval, Trinidad. Boasting Over 3,500 Sq. Ft. Of Living Space On 8,900+ Sq. Ft. Of Land, It Includes 5 Bedrooms, 4.5 Baths, High Ceilings, A Spacious Kitchen, And A Luxurious Primary Suite With A Jacuzzi And Walk-In Closet. Bonus: A Fully Self-Contained Apartment Ideal For Rental Income Or Extended Family. Enjoy Cool Valley Breezes, Mountain Views, And Room For A Pool Or Expansion. Secure, Family-Friendly Neighbourhood Close To Top Amenities. (id:60365)
657 Benninger Drive
Kitchener, Ontario
Welcome to this gorgeous house! Nestled in an upscale community where you would love to spend time with your family. A perfect balanced home between nature and city with lots of green space and trails around. Entire main floor is carpet free with separate living & dinning area. Fully upgraded kitchen has lots of cabinetry space with Over-sized Island and breakfast bar. Main floor also provides access to beautiful deck. 9' ceiling throughout the main floor. 2nd Floor offers additional large family room with 13' ceiling and access to beautiful balcony. Main-floor offer primary bedroom with en-suite and 2 additional good-sized bedrooms. Fixtures are upgraded throughout the house. This property also offers fully finished walkout (9' ceiling) basement with a large Rec-room for your endless entertainment, home office or gym with upgraded bathroom. Modern Contemporary elevation makes this house look Stunning. Concrete pathway provides easy and confrontable access to walkout basement. High-rated schools, amenities and highway access are closed by. Do not miss it!! (id:60365)
244 Otterbein Road
Kitchener, Ontario
Welcome to 244 Otterbein Road: Luxury Living with a Style of Its Own. Here are the top 10 reasons to make this house your forever home: 1. Custom-Built by Ridgeview Homes: This meticulously crafted Home Built in 2021, showcases thoughtful design and premium finishes throughout. 2. No Rear Neighbours: Backing directly onto a serene greenbelt that provides privacy and stunning natural views year-round, creating a peaceful retreat. 3. Elevated Deck with Sleek Glass Railings: The extra wide 8ft sliding Door off the dinette Takes you to deck that serves every purpose: Whether hosting gatherings, enjoying morning coffee or relaxing. 4. Fully Finished Walkout Basement: The professionally finished walkout basement is thoughtfully designed to mirror the quality of the main level featuring 9ft ceilings, premium flooring, gas fireplace, 4pc bathroom, Spacious Rec area and roughed in wet bar/kitchenette, blending indoor/outdoor living effortlessly. 5. Bright, Open-Concept Main Floor with 9ft Ceilings: The inviting family room, centered around a gas fireplace, creates an elegant space. 6. Chef-Inspired Kitchen: Featuring quartz countertops, stainless steel appliances, a large center island and upgraded designer lighting. 7. Luxurious Upper-Level offering 4 spacious bedrooms, 2 spa-inspired 5pc bathrooms and a versatile upper lounge area that can easily be converted into a 4th bedroom and Seller is willing to add that at no extra cost to the buyer. 8. Premium Finishes Throughout: No detail was overlooked, from engineered hardwood flooring to enlarged garage interior and lawn sprinkler system, every finish reflects quality and premium design. 9. Fully Fenced Backyard: The backyard offering a safe space for children and pets while backing onto protected greenspace. 10. Prime Location: Perfectly situated minutes from highways, top-rated schools, public transit, trails and shopping, this home checks every box. This is rare find, Book your private showing today and make it yours. (id:60365)
366 - 258 C Sunview Street
Waterloo, Ontario
Prime Location In The Heart Of Waterloo. One of the largest unit in the building (961 Sq. feet asper floor plan).On walking distance from University Of Waterloo & Wilfred Laurie University. Fully Furnished. 2 Bedrooms/ 2 Washrooms Condo W/Spacious Dining Room which can be used As A Third Bedroom(Check Floor Plan). Wireless Internet Throughout The Building, Energy Efficient Windows, Internal &External Bicycle Parking, Lobby, Entertainment / Games Room & Dining Room With Kitchen. Furniture Included. Laminate Floors Throughout With Porcelain Flooring In Bathrooms And Laundry Area. Stainless Steel Appliances. Water Tank Rented (id:60365)
26 Evergreen Hill Road
Norfolk, Ontario
This exceptional 4-bedroom, 5-bath custom-designed English Tudor-style executive home, set on nearly an acre in the heart of Town, seamlessly combines historic charm with modern updates. Over the past five years, the home has undergone extensive renovations, blending timeless elegance with contemporary convenience. The updated kitchen is a true highlight, featuring generous cupboard space, a massive leathered Granite island, new appliances, and a layout designed for easy entertaining. A formal dining room, office, and the 4 season "sunroom" overlooking the backyard offer versatile spaces for work or relaxation, with direct access to the rear concrete patio and in-ground pool. The spacious family room, complete with a gas fireplace and coffered ceiling, provides an ideal setting for family gatherings or entertaining guests. Upstairs, the large Primary suite boasts a walk-in closet and a luxurious 4-piece ensuite. A second bedroom enjoys its own 3-piece ensuite, ensuring privacy and comfort. Throughout the home, original hardwood floors, trim, fixtures, and stonework add to its timeless appeal. The in-ground pool, completely redone in 2021, offers the perfect spot for relaxation and enjoyment, nestled in the beautifully landscaped yard, which is maintained by an irrigation system fed by its own well. With a perfect mix of historic character and thoughtful upgrades, this executive masterpiece provides endless potential. (id:60365)
55 Highway 33 Highway
Quinte West, Ontario
Prime commercial opportunity with approx. 1,270 ft. frontage on Highway 33. Approx. 2,3000 sq. ft. building, minutes to Hwy 401 interchange with easy access to downtown Trenton. Currently operating as an auto parts store; business also available for purchase. Zoning permits many uses including retail, restaurant, auction sales, day nursery, garden centre, and more. Ample parking available. Roof repaired last year. Buyer and Buyer's Agent to verify zoning, permitted uses, environmental matters, utilities, and water/septic systems.Auto part business is running by one of business partners. (id:60365)
401 - 281 Bristol Street
Guelph, Ontario
Welcome to this gorgeous renovated corner unit, 2+1 bedroom, 2 bathroom suite at the highly sought-after Parkview Terrace. Offering Over 1,200 sq. ft. of bright boutique-style living, this spacious home is set within one of Guelph's most charming low-rise condominiums. With only four suites per floor, residents enjoy exceptional privacy and a strong sense of community. A welcoming foyer with a large double closet sets the tone for this professionally renovated home. Painted throughout in a soft neutral enhances the home's bright, open, airy flow. The sunlit primary bedroom features 2 large windows, 2 generous closets, a private 4 piece ensuite with a tub/shower, and a large vanity. The second bedroom offers ample space and natural light, with easy access to a newly upgraded second bath, showcasing a modern tiled shower, new vanity plus a pocket door to a storage room. The stunning new kitchen is designed for both form and function, complete with modern cabinetry, stainless steel appliances, breakfast bar, gorgeous quartz counters and seamless quartz backsplash, plus an eat-in dining area. In-suite laundry is conveniently tucked away. The living and dining area offers a perfect space for families or those who love to entertain. The private office/den with pocket doors creates an ideal quiet space or 3rd bedroom, a rare 2+1 find. The abundance of windows flood the home with natural light all day. This corner unit offers 2 beautiful exposures with morning and evening sun and a private balcony with a peaceful, tree surrounding. Additional highlights include a sauna, gym and party room. Ideally located close to Hwy's and minutes from downtown Guelph's vibrant cafes, shops, farmers' market, restaurants, trails, and dog parks, with easy access to the Hanlon Expressway, this home offers an exceptional blend of comfort and space. Guelph has been named the very best spot to live in Canada for 2025 It's no surprise with its historic streets, lively downtown & green spaces! (id:60365)
31 Armes Street
Hamilton, Ontario
Welcome to this beautiful 3-bedroom, 2.5-bath townhouse in the heart of Binbrook! Offering a modern and comfortable living space, this home features a single-car garage, bright interiors, and proximity to top-rated schools, parks, and all essential amenities. Enjoy the convenience of nearby shopping, dining, and recreational facilities, making it an ideal location for families or professionals. Move-in ready. Don't miss this fantastic rental opportunity. (id:60365)


