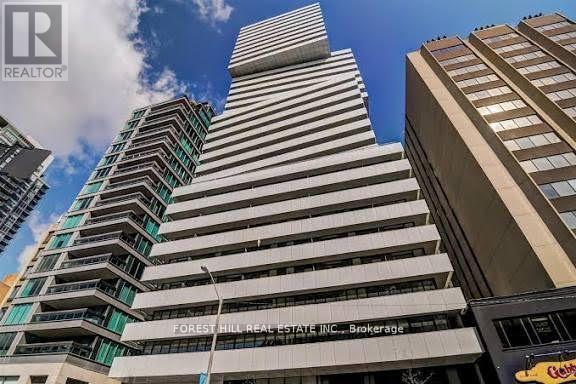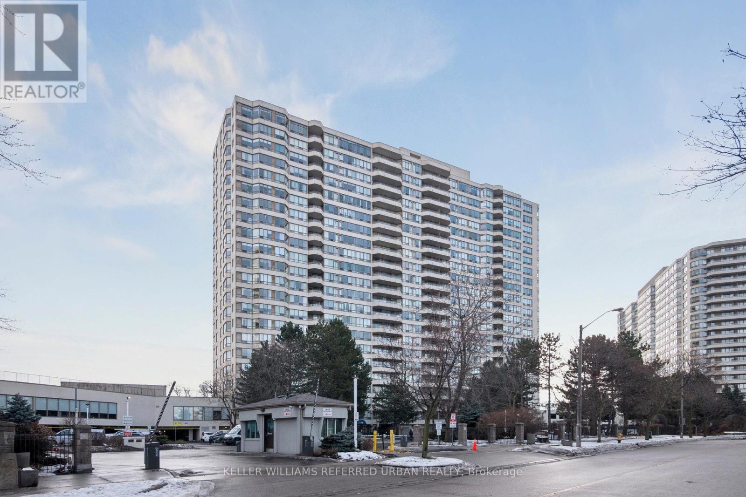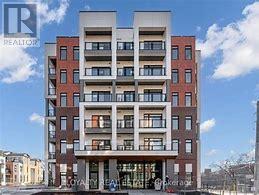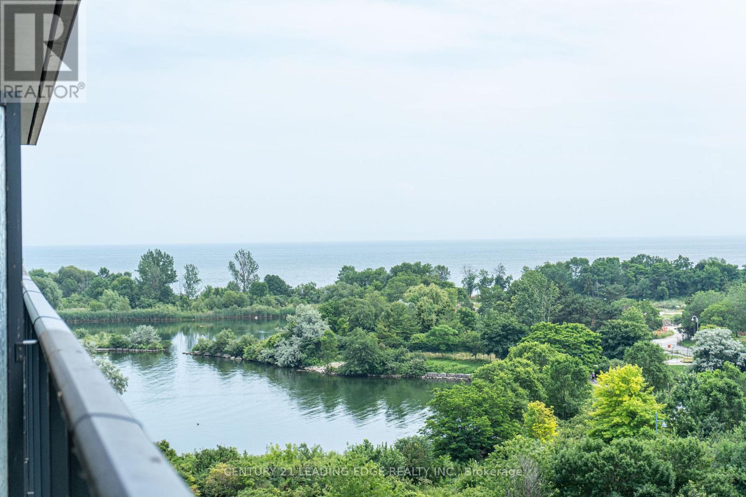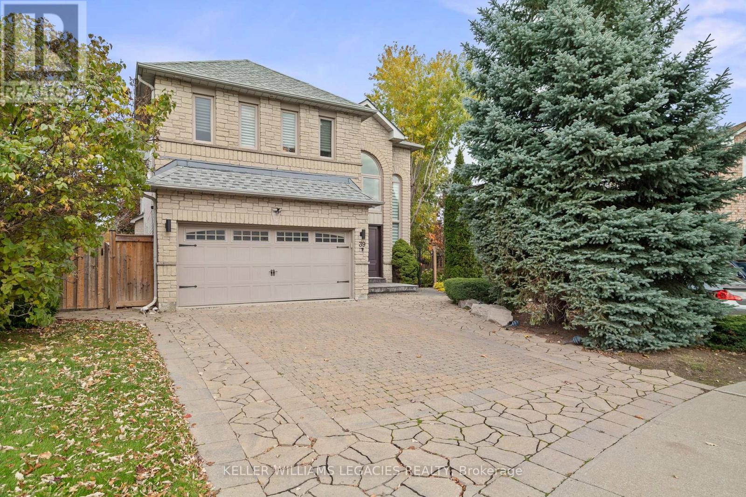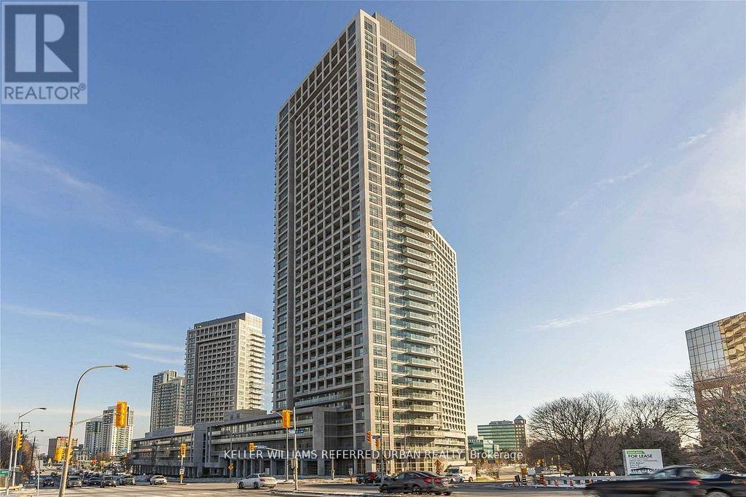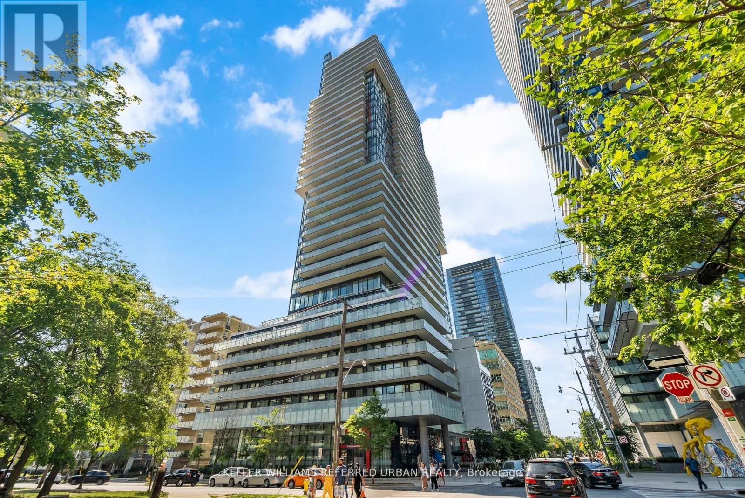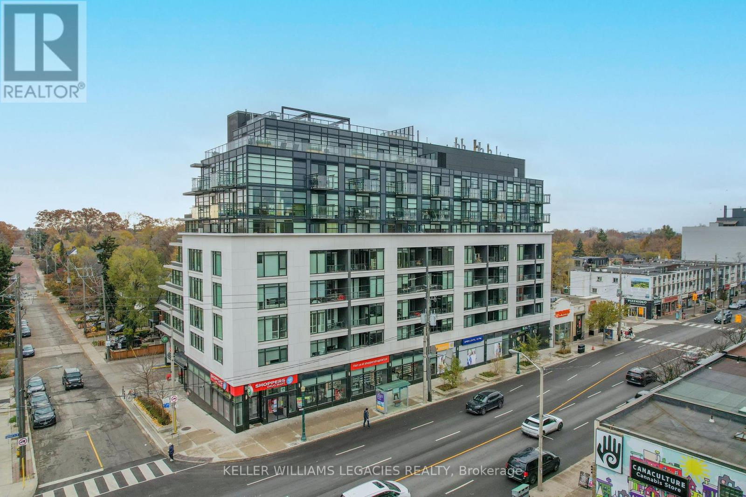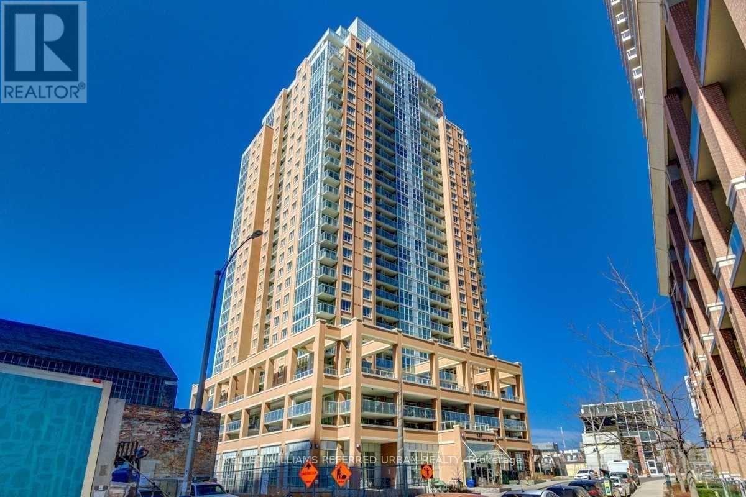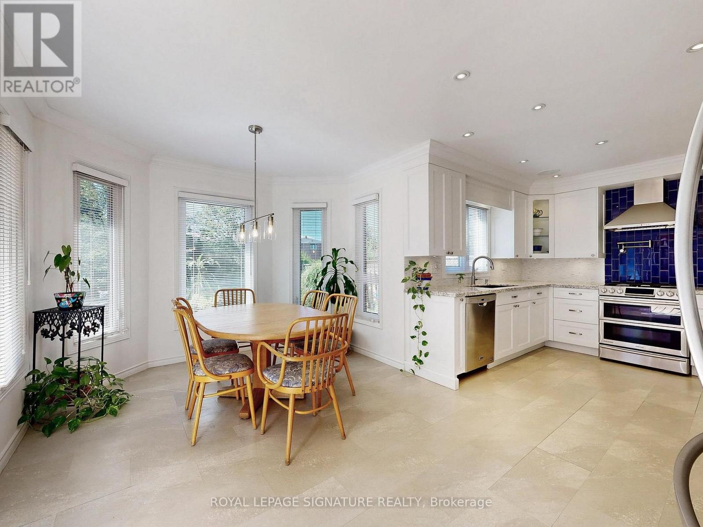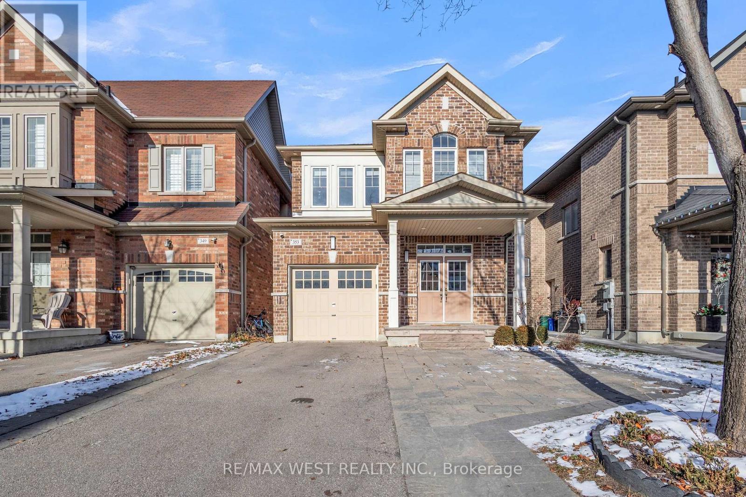1708 - 200 Bloor Street W
Toronto, Ontario
Just a five-minute walk to Yorkville! Welcome to Exhibit Residences - a luxurious one-bedroom suite offering modern elegance in the heart of downtown Toronto. This bright and spacious unit features hardwood floors, a contemporary kitchen with stone counters, stainless steel appliances, an island, and sleek cabinetry. Floor-to-ceiling windows fill the space with natural light and open to a private balcony with views of Yorkville and The Annex. Enjoy unbeatable convenience with a 100 Walk and Transit Score-steps to U of T, the ROM, subway stations, designer shopping, fine dining, and entertainment. Building amenities include a 24-hour concierge, fitness centre, outdoor terrace, party room, guest suites, and more. Urban luxury at its finest. Six-month lease available , with month-to-month option available after. (id:60365)
1708 - 200 Bloor Street W
Toronto, Ontario
Just a five-minute walk to Yorkville! Welcome to Exhibit Residences - a luxurious one-bedroom suite offering modern elegance in the heart of downtown Toronto. This bright and spacious unit features hardwood floors, a contemporary kitchen with stone counters, stainless steel appliances, an island, and sleek cabinetry. Floor-to-ceiling windows fill the space with natural light and open to a private balcony with views of Yorkville and The Annex. Enjoy unbeatable convenience with a 100 Walk and Transit Score-steps to U of T, the ROM, subway stations, designer shopping, fine dining, and entertainment. Building amenities include a 24-hour concierge, fitness centre, outdoor terrace, party room, guest suites, and more (id:60365)
1021 - 3 Greystone Walk Drive
Toronto, Ontario
Original owners for 35 years, very well maintained with updated 3-pc bathroom & freshly painted, corner unit with lots of natural light and unobstructed view, this 2 bedrooms suite features a solarium that can be used as an office or breakfast area, 2 large bedrooms with lots of windows and a family size living room, 24 Hour Gatehouse Security, desirable location with easy access to TTC, Go Train, Supermarket & Bluff, maintenance fee includes heat, hydro, water& CAC. (id:60365)
A104 - 160 Canon Jackson Drive
Toronto, Ontario
**Absolutely Beautiful** Spacious, Open Concept 2 Bdrms, 2 Baths with 12' Ceilings on the first floor. Featuring an Abundance of Natural Sunlight, Master Bedroom boasts Walk-in Closet and Ensuite, Ensuite Laundry, Stainless Steel Appliances, 1 Underground Parking, 1 Locker, TTC at Doorsteps, Walk to Subway, close to Hwy 401, 400, 427, Yorkdale Shopping Mall, Walk to Schools. Rec. Amenities includes Gym and Fitness Room, Party Rm, Study Rm, BBQ Area, Dog wash station. (id:60365)
707 - 59 Annie Craig Drive
Toronto, Ontario
LAKE VIEW! Welcome to the extraordinary Ocean Club at one of Toronto's most vibrant Waterfront communities, where this fantastic condo awaits you! This spacious condo boasts an inviting open-concept floor plan that seamlessly combines the living and dining rooms, complemented by an open den area. Floor to ceiling windows and a large balcony for you to enjoy your breathtaking Southwest views of the lake. To top it all off, the condo comes complete with a parking space and a locker for your convenience. Condo Amenities including 24 hr Concierge Service, Steam Room & Hot Tub, Indoor Pool & Fitness Centre, Bicycle Storage, Party Room, Roof Top BBQ, and Pet Spa, Electric Car Chargers and More! Steps to the Lakefront Trails, Parks, Grocery Stores, Cafes, Restaurants, and TTC, Metro, Mimico GO station connecting Home to Downtown Effortlessly. (id:60365)
39 Michelle Drive
Vaughan, Ontario
Premium Pie-Shaped LOT ! Welcome to this beautifully renovated 4-bedroom detached home, perfectly situated on a quiet, family-friendly street. Featuring a rare premium pie-shaped lot, this home offers an expansive backyard and exceptional curb appeal with new windows, roof, and front door.Step inside to a bright, open-concept layout designed for modern living. The gourmet kitchen showcases sleek cabinetry, high-end stainless steel appliances, a wine fridge, and a large island overlooking the spacious dining and living areas - ideal for family gatherings and entertaining. Elegant finishes, pot lights, and quality flooring flow throughout, creating a seamless and stylish atmosphere.Upstairs offers 4 generous bedrooms, including a primary retreat with a spa-inspired ensuite and a custom walk-in closet. Each room is filled with natural light and thoughtful design details, ensuring both comfort and functionality.The fully finished basement with a separate entrance adds tremendous value, featuring a nanny/in-law suite complete with a full kitchen, 3-piece bathroom, and additional laundry - perfect for extended family, guests, or potential rental income. Outside, enjoy a beautifully landscaped backyard with ample space for entertaining, gardening, or children's play. The wide pie-shaped lot provides both privacy and versatility.This move-in ready home blends style, comfort, and practicality, offering modern living at its finest. Conveniently located near top-rated schools, parks, shopping, and transit. A true turn-key property - just move in and enjoy! (id:60365)
2204 - 2015 Sheppard Avenue E
Toronto, Ontario
This bright corner unit with plenty of natural light and unobstructed view features a split bedroom floor plan, Spacious master retreat with a walk in closet and a walk out to balcony, modern open concept kitchen with centre island and granite counter top, spotless with fresh paint and laminate flooring in living, dining and kitchen, 24 hours concierge and visitor parking. This gem nestled in the heart of North York with easy access to DVY & HWY 401, Close to Subway & Fairview Mall. Pictures were taken before current tenants move in and for reference only. (id:60365)
1604 - 185 Roehampton Avenue
Toronto, Ontario
Yonge & Eglinton Urban Neighbourhood, Chic Building With 24 Hrs Concierge, Sunfilled Studio With Large Balcony, Spectacular Unobstructed View, Floor To Ceiling Window, Excellent Condition, Easy Access To Public Transit, Steps To Yonge St Subway Line, Restaurants, Grocery & Shopping, One Locker Included! Landlord will paint the unit prior to the tenant's move in. (id:60365)
304 - 170 Chiltern Hill Road
Toronto, Ontario
Experience upscale urban living in the heart of Forest Hill's prestigious Upper Village. This beautifully, upgraded 2-bedroom, 2-bathroom condo offers a refined blend of luxury and modern convenience-just steps from boutique shopping on Eglinton and minutes from the Eglinton subway station.The suite showcases exquisite hardwood chevron flooring throughout, a custom-designed kitchen with premium built-in appliances, and an impressive extra-long waterfall island that seats six and doubles as a dining table. Two generously sized bedrooms feature custom built-in closets for exceptional storage, while both bathrooms have been upgraded with new vanities and modern toilets. New baseboards and elevated finishes enhance the home's sophisticated aesthetic.An open-concept living room creates a bright and inviting atmosphere, flowing seamlessly onto the stunning 370 sq. ft. private terrace-perfect for indoor-outdoor living, entertaining, or simply enjoying the breathtaking views. Residents also enjoy access to a beautifully landscaped upper-floor terrace and BBQ area overlooking serene surroundings.Building amenities include a gym, outdoor patio, guest suite, security concierge, and convenient parking. Maintenance fees include internet, home phone, TV, and water, offering outstanding value. With the upcoming Eglinton Crosstown LRT soon at your doorstep, convenience, connectivity, and luxury living come together in this rare opportunity in one of Toronto's most sought-after neighbourhoods. (id:60365)
2704 - 125 Western Battery Road
Toronto, Ontario
Luxurious Condo By Plazacorp In Trendy Liberty Village! Spacious One Bedroom + Den! Sunny East Panoramic View Of CN Tower! Laminate Flooring Thru-Out, Quartz Kitchen Countertop, Stainless Steel Appliances! 24 Hour Concierge, Great Facilities! Steps To Metro, Banks, Restaurants, CNE And Lakefront! (id:60365)
48 Millcroft Way
Vaughan, Ontario
Opportunity Awaits!A Fully Updated 4 + 2 Bedroom 2700 sq ft home w/finished basement. A new kitchen w/ family size breakfast area, luxuriously appointed , w/ large Bay Windows- overlooking a new deck with tempered glass for safety and a a luscious paranal garden. New casement windows, upgraded lighting, and fresh paint throughout Immaculate hardwood floors, new carpet where needed, and a large dining room adjacent to a sunken living room.Skylight for brightness, cedar closet, central vacuum system, newer roof, electric fireplace Nanny quarters, sprinkler system, networked security, and high-efficiency furnace rough-inPrivate home office and abundant storage .Excellent curb appeal and move-in ready. Opportunity Awaits! (id:60365)
353 Moody Drive
Vaughan, Ontario
Welcome To 353 Moody Dr. In Kleinburg, a Beautifully Upgraded 4 bedrooms, 4 bath Home. Features Include Elegant Millwork, Main-floor Wainscotting, Crown Moulding, And Dimmable Pot Lights. Enjoy A Professionally Finished Basement With An Open Layout, Office Area, And 3-piece Bath. The Primary Suite Offers Two Custom Closets, While The Second-level Bathroom Showcases Upgraded Countertops. Additional Highlights Include An Enhanced Laundry Room With Custom Cabinetry, And Living Room Built-ins. Exterior Upgrades Include A Stone Porch, Extended Interlocking Driveway, Backyard Interlock, A Custom Foundation Shed, Freshly Painted Fencing, And Dimmable Exterior Pot Lights. Located Minutes From Top-rated Schools, Parks, Trails, The Village Of Kleinburg, Copper Creek Golf Club, Major Plazas, And Hwy 427 & 407. A Premium Home In A Highly Sought-after Community. (id:60365)


