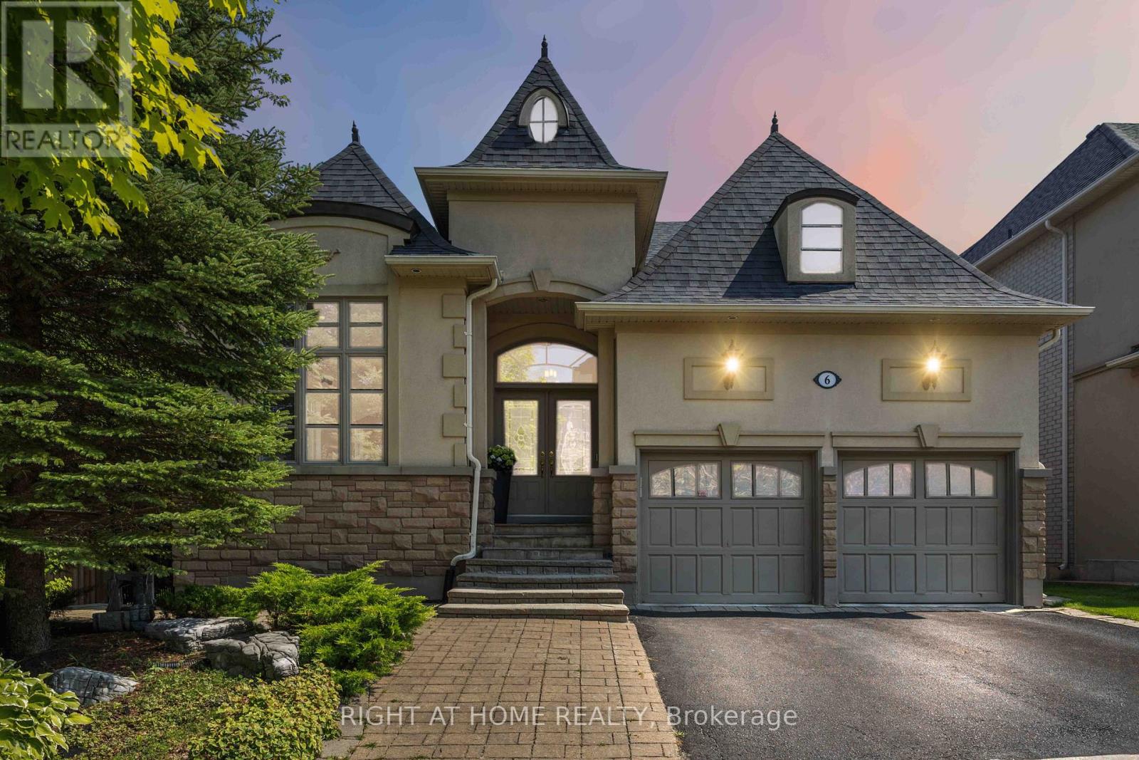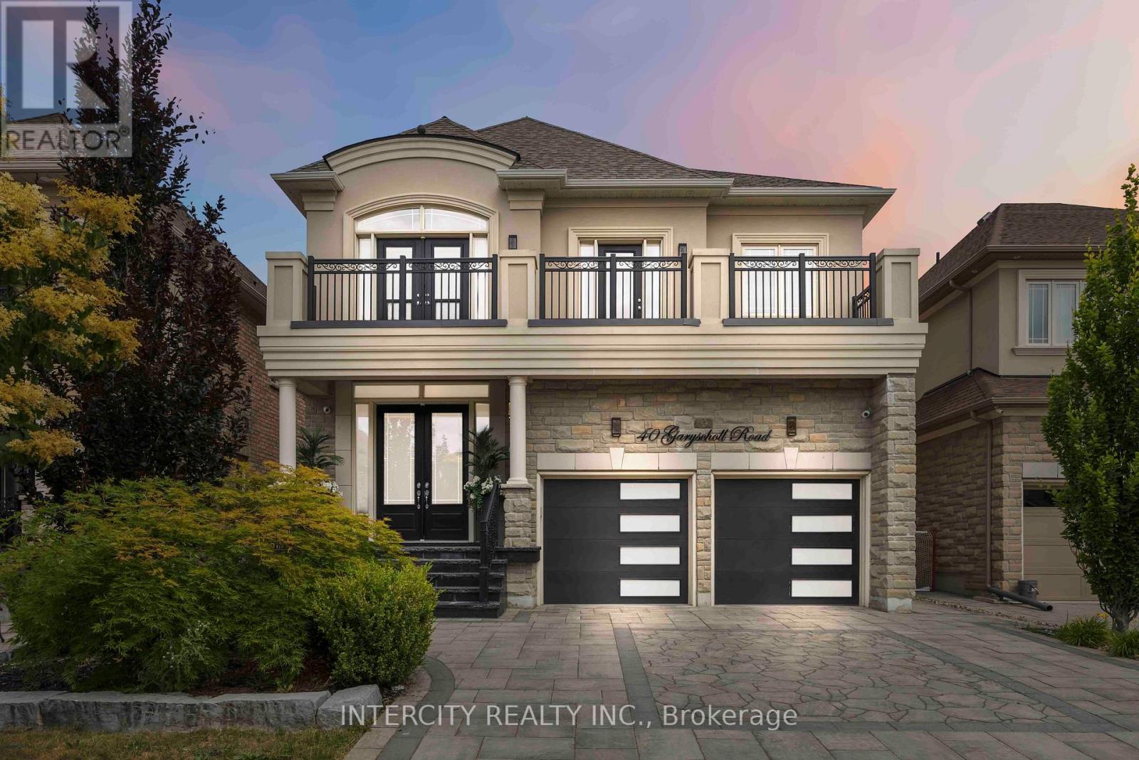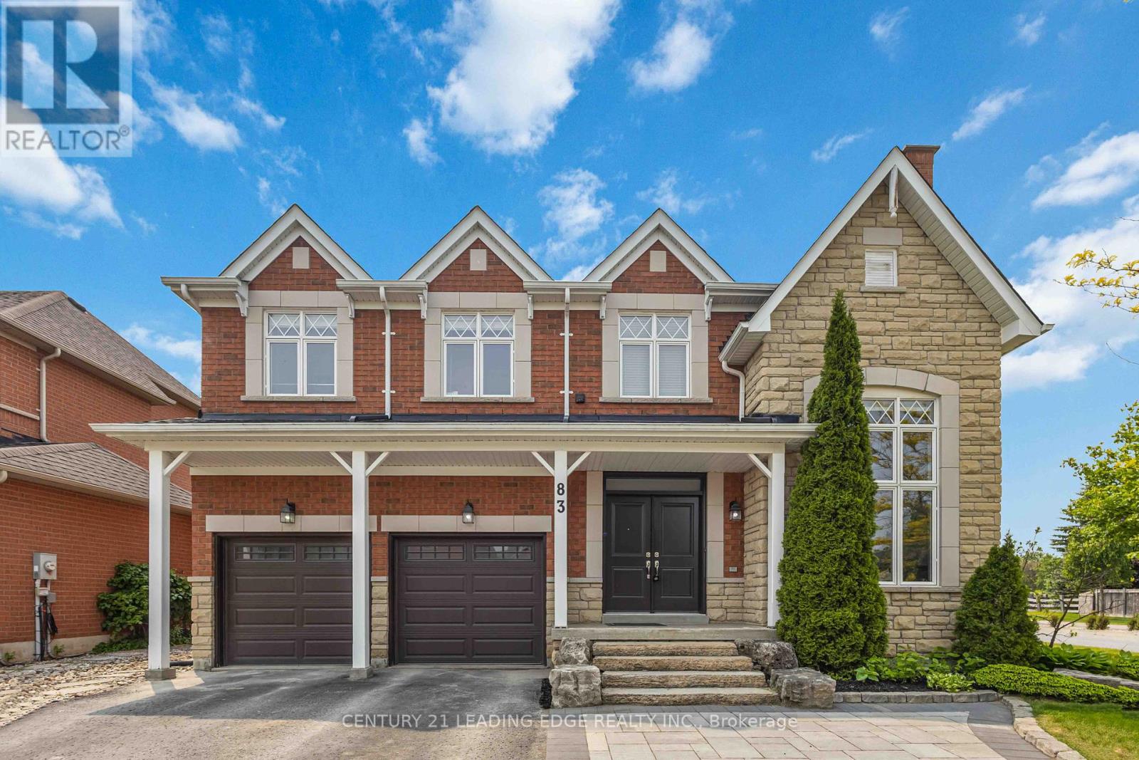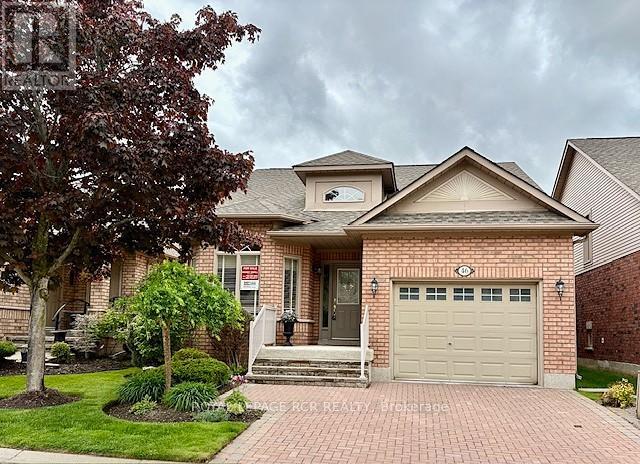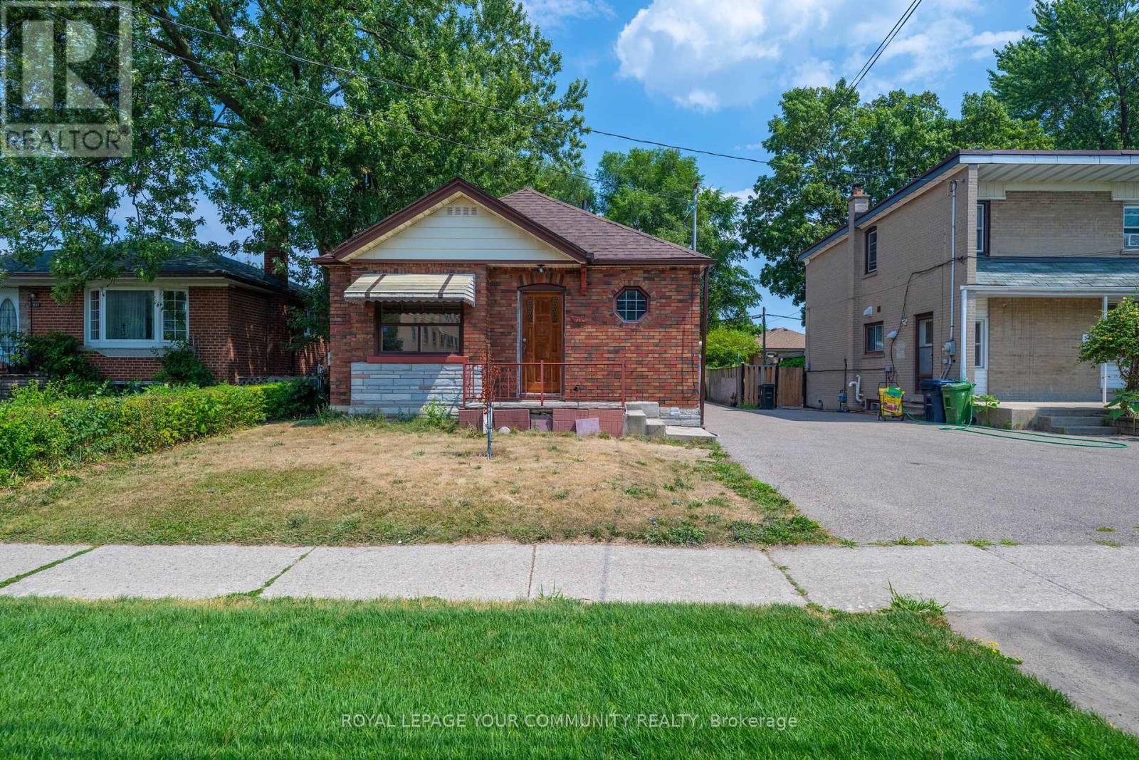6 Sachet Drive
Richmond Hill, Ontario
Welcome to this Luxury Bungalow located in the Prestigious 'Fountain Bleu' Community near Lake Wilcox .Bright, Open, & Spacious Layout Boasting 4,000 Sq ft of living space, nestled in a south-facing backyard. Double door entrance with spacious foyer with soaring 12-foot ceilings, 10 Ft ceilings on main & 9 Ft on lower level.The combined living and dining room boasts large windows that provide a stunning view of the front landscape .This feature brings in an abundance of natural light and creates a serene connection with the outdoors.The kitchen combined W/family room, features a stunning Granite countertop, S/S appliances with a cozy breakfast area, perfect for casual meals. The glass door provides direct access to the deck, making it easy to enjoy outdoor dining or simply relax while overlooking the backyard.The family room features a beautiful fireplace, serving as a focal point and adding warmth and ambiance to the space with lots of natural lights.The primary bedroom on the main floor is generously sized, providing ample space for a king-sized bed & additional furnishing.The second bedroom on the main floor is ensuite & is well-proportioned, offering enough space for a queen-sized bed, bedside tables, and additional furniture. The third bedroom in the lower level is equipped with a large closet and laminate flooring. Its a private and cozy space, ideal for guests or as a permanent bedroom.The lower level is a versatile & spacious area that can be used for various purposes, such as a recreation room, home office, or in-law suite .This space features a wet bar designed to blend seamlessly into open space of lower level equipped with sleek cabinetary, built-in sink, & Fridge. Laminate flooring throughout , large windows for natural light, and walk-out access to the backyard, making it perfect for entertaining or additional living area. 3-piece bathroom conveniently located off the open space. (2 bedrooms are on the main level, 3d bedroom on the lower level) (id:60365)
42 Buchanan Crescent
Aurora, Ontario
Welcome to 42 Buchanan Crescent, a beautifully updated home in one of Auroras most sought-after family neighbourhoods. From the professionally landscaped front yard and new asphalt driveway to the stylish interior, this property is move-in ready and designed for comfort. The main floor features hardwood flooring, crown moulding, and flat ceilings with pot lights, creating a bright and elegant space. The updated kitchen offers plenty of storage and walks out to a private backyard oasis complete with a hot tub replaced in 2024.Upstairs, a stunning family room with cathedral ceiling and gas fireplace provides the perfect gathering spot, while the second floor boasts three generous sized bedrooms and a renovated main bathroom. The finished basement with wet bar adds valuable living space for entertaining or relaxing.Perfectly situated, this home is within walking distance to top-rated schools and just minutes from Aurora GO Station for easy commuting. Enjoy nearby parks, walking trails, and sports fields, or easy access to downtown Aurora with its charming shops, restaurants, and community events. With quick access to major routes, you'll have an easy connection to surrounding towns and the GTA. This home should not be missed! (id:60365)
193 Forsyth Road
Newmarket, Ontario
Welcome to 193 Forsyth Road, a lovingly maintained 3-bedroom, 3-bathroom home nestled in a quiet, family-friendly neighbourhood in Newmarket. With great curb appeal and recent upgrades, including a new front door and garage door, this inviting property features a functional and spacious layout, ideal for comfortable living and entertaining.The main floor features a bright and spacious living and dining area, along with a cozy family room complete with a fireplace and walk-out to a private deck and fully fenced backyard, perfect for entertaining or relaxing outdoors. The kitchen includes an eat-in breakfast area and offers a functional layout.Upstairs, you'll find three generously sized bedrooms, including a large primary suite with a walk-in closet and and updated 4-piece ensuite. The main bathroom has also been tastefully updated with modern finishes.The unfinished basement provides excellent ceiling height and a blank canvas for your custom design, whether it's a rec room, home office, or additional living space Located close to parks, top-rated schools, shopping, transit, and highway access, 193 Forsyth Road is an ideal opportunity in one of Newmarkets most desirable areas (id:60365)
3856 County Rd 88 Road
Bradford West Gwillimbury, Ontario
Indulge in luxurious living in this stunning, fully upgraded home, nestled on a 189 by 200-foot executive-sized lot with a private driveway that accommodates six vehicles, just minutes from Highway 400. From the moment you step inside, you'll be captivated by the exquisite attention to detail and high-end finishes that define every corner of this remarkable residence. The heart of the home is a chef's dream kitchen, meticulously designed with top-of-the-line Monogram appliances, custom cabinetry, granite countertops, and premium finishes. Ample storage ensures every culinary endeavor is a delight. The spacious primary bedroom features a walk-in closet and a 2025-renovated ensuite with a glass enclosed shower and modern designer finishes.Two additional generously sized bedrooms offer comfort and sophistication for family or guests.Step outside into a private paradise with mature trees, vibrant raised gardens, and tranquil outdoor spaces that provide an oasis of relaxation. Multiple patios and seating areas invite you to enjoy the serenity of nature, perfect for entertaining or unwinding in every season. The oversized three-car garage includes a 4th door with pass-through access to the backyard, offering space for vehicles, tools, and recreational toys. A major highlight is the spacious loft above the garage - over 900 SF - with a separate entrance and large windows, ideal as an in-law suite. Included are the existing stainless-steel fridge, gas cooktop stove, French door oven, microwave/convection/speed cooker, dishwasher,washer & dryer, water softener and 5-stage filtered drinking water system. Ensuite and second-floor bathrooms were renovated in 2025; powder room in 2024. A/C was installed in 2022, and the home features a 200A service panel, and 30A outdoor RV plug. Don't miss this rare opportunity to own a custom-built masterpiece that blends luxury, comfort, and convenience. (id:60365)
Upper - 766 Sunnypoint Drive
Newmarket, Ontario
Welcome to 766 Sunnypoint Dr. Upper! This charming 2 bedroom, home is available for lease and offers a comfortable and convenient lifestyle. The property features an open concept layout with a spacious living and dining area, along with an eat-in kitchen perfect for preparing meals. Enjoy the convenience of in-house laundry facilities, along with two included parking spots for easy access. The lease amount covers heat, hydro, water, and lawn care, providing a hassle-free living experience. located close to schools, the 404 Highway, the new Costco, and several parks, this home offers both convenience and tranquility. Don't miss the opportunity to make this cozy residence your new home sweet home (id:60365)
21416 48 Highway
East Gwillimbury, Ontario
Opportunity knocks on this 10 acre lot ideally located in East Gwillimbury. This property hosts a great buildable envelope fronting HWY 48 outside of the conservation flood plains. Existing structure on lot unsafe to enter adn requires demolition. (id:60365)
40 Garyscholl Road
Vaughan, Ontario
Absolutely Gorgeous and immaculately maintained in Prime Cold Creek Estates. Welcome to 40 Garyscholl Road - a stunning executive property boasting over 3,000 Sq. Ft. of luxurious finished living space. Step into grandeur through the 8' double door entrance into a breathtaking open-concept layout featuring Coffered Ceilings, 10' smooth ceilings on the main, finished with elegant crown molding, upgraded trim, 8" baseboards, and hardwood floors throughout. The Kitchen features an extended quartz waterfall centre island, full JennAir and Bosch stainless steel appliances, custom cabinetry, and a quartz backsplash. The breakfast area walks out to a professionally landscaped backyard oasis featuring a custom outdoor chef's kitchen, interlocking patio, and entertainment area. The professionally finished basement adds over 1,200 Sq. Ft. of additional living space, including a large rec room with custom cabinetry and wet bar with quartz counters and a modern 3-piece bath with heated floors. A bonus bedroom or office completes this level. Located on a 40' x 105' lot, close to parks, schools, Hwy 400 and all amenities possibly needed. (id:60365)
83 Joseph Street
Uxbridge, Ontario
Welcome to The Estates of Wooden Sticks! Where Luxury Meets Lifestyle. Nestled in the heart of one of Ontario's most coveted golf communities, this stunning executive home offers an unparalleled blend of elegance, comfort, and location. Perfectly positioned directly across from the renowned Wooden Sticks Golf Course, this property is a dream come true for golf enthusiasts and those who value a relaxed, upscale lifestyle surrounded by natural beauty and refined living. Step into an exquisitely landscaped front yard that sets the tone for the luxury that awaits inside. The nine-foot ceilings on the main level create a grand sense of space, while the chef-inspired kitchen features granite countertops, stainless steel appliances, and an open concept design ideal for entertaining. The dining room seamlessly opens to the backyard oasis, a show-stopping retreat complete with a sparkling pool, patio, and plenty of room for outdoor dining and lounging. Whether you're hosting summer BBQs or enjoying a quiet evening by the water, this entertainer's paradise is designed to impress. The main floor also features a private home office and a breathtaking living room with soaring 18-foot ceilings, flooding the space with natural light and a sense of grandeur. Upstairs, you'll find four generously sized bedrooms, including a luxurious primary suite, as well as a convenient second-floor laundry room. Every detail in this home has been thoughtfully curated to combine upscale living with everyday comfort. Whether you're an avid golfer or simply love the lifestyle this community offers, this is your chance to own in the prestigious Estates of Wooden Sticks. Don't miss your opportunity to call this spectacular home your own. (id:60365)
46 Sunset Boulevard
New Tecumseth, Ontario
Looking for a detached, bright bungalow in Briar Hill? Your search may end here! This lovely Renoir model shows very well, and you will feel right at home from the time you walk in. As you come in, there is a sitting area/den off the kitchen which overlooks the front yard. This space would also work wonderfully if you wanted a place for casual dining. The kitchen offers granite countertops, lovely white cabinetry and a large built in corner pantry. The open concept dining/living rooms are very bright with good size windows, skylights and a walk out to the western facing deck - perfect for catching the sunsets. And off the deck - wow - hard to imagine in the dead of winter, but once the trees bloom - the privacy is amazing and the view down the courtyard is wonderful. The main floor primary is spacious and bright as well, with a walk-in closet and 3pc bath. There is an additional space for a home office tucked off to the side. Laundry is a couple of steps down from the main level. The professionally finished lower level is nicely appointed with French doors into a large but cozy family room - complete with a fireplace to sit by with a good book, watch some TV or just relax and enjoy! There is a spacious guest bedroom with a large closet - storage is important, another bathroom and another room that works as a smaller guest room, a hobby room, or home office. And then there is the community - enjoy access to 36 holes of golf, 2 scenic nature trails, and a 16,000 sq. ft. Community Center filled with tons of activities and events. Welcome to Briar Hill - where it's not just a home it's a lifestyle. (id:60365)
810 - 2545 Simcoe Street N
Oshawa, Ontario
Welcome to UC Tower 2 at 2545 Simcoe Street North modern condo living in the heart of North Oshawa! This bright and spacious 1-bedroom + den unit features an open-concept layout with stylish finishes and a large private balcony, perfect for enjoying your morning coffee or relaxing in the evening. The den offers flexible space and can easily be used as a second bedroom, home office, or study area. Enjoy full access to premium building amenities, including a state-of-the-art fitness centre, exercise rooms, indoor pool, business centre, rooftop garden, BBQ areas, and secure underground parking. Located just minutes from Durham College, Ontario Tech University, shopping, dining, transit, and Hwy 407 this is the perfect spot for students, professionals, or anyone looking for convenient, contemporary living. (id:60365)
531 Birchmount Road
Toronto, Ontario
Attention Builders, Renovators and Visionaries! This is your chance to secure a detached 2+1 bedroom bungalow sitting on an exceptional 43 ft wide lot in one of Scarboroughs most convenient neighbourhoods. Whether you are dreaming of tearing down and building from the ground up or fully renovating to bring your personal dream to life, this property offers a blank canvas to create something truly one of a kind.The existing layout includes a full basement with separate side entrance, a 1+1 kitchen setup ideal for multi-generational living or rental potential, and direct walk-out access from the kitchen to an outdoor deck overlooking the backyard. You will also find a detached garage and a storage shed, adding practicality to this high-potential lot. The location delivers everything you could ask for with steps to transit, minutes to Kennedy Station and Scarborough GO, easy access to major routes, and close proximity to parks, schools, grocery stores, shopping and dining. The neighbourhoods strong mix of long-term residents and new development makes it an area of consistent growth and increasing value. Surrounded by new builds and thoughtful renovations, this propertys wide frontage sets it apart as a rare find. Here is your opportunity to take an empty shell with unlimited potential and turn it into a home or investment that perfectly matches your ambitions. (id:60365)
505 - 2791 Eglinton Avenue E
Toronto, Ontario
This thoughtfully designed unit offers a highly functional layout featuring two generously sized bedrooms and two full bathrooms. Included is one dedicated parking space for added convenience. Ideally situated with public transit right at your doorstep, providing seamless connectivity across the city. Enjoy proximity to essential amenities such as a grocery store, Shoppers Drug Mart, and a diverse selection of restaurants just steps away. Located only a short drive from the picturesque Scarborough Bluffs, this property is a must-see. (id:60365)

