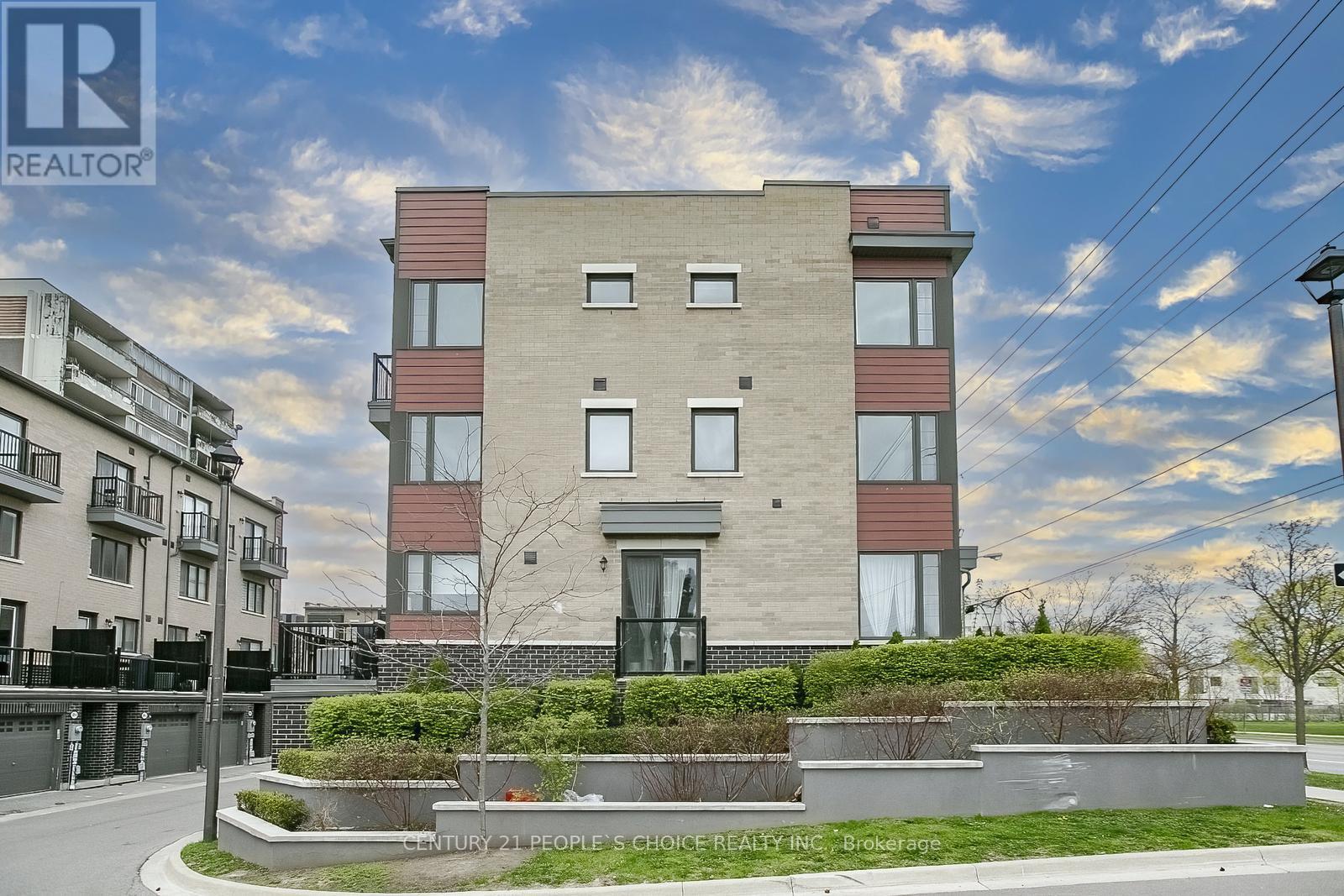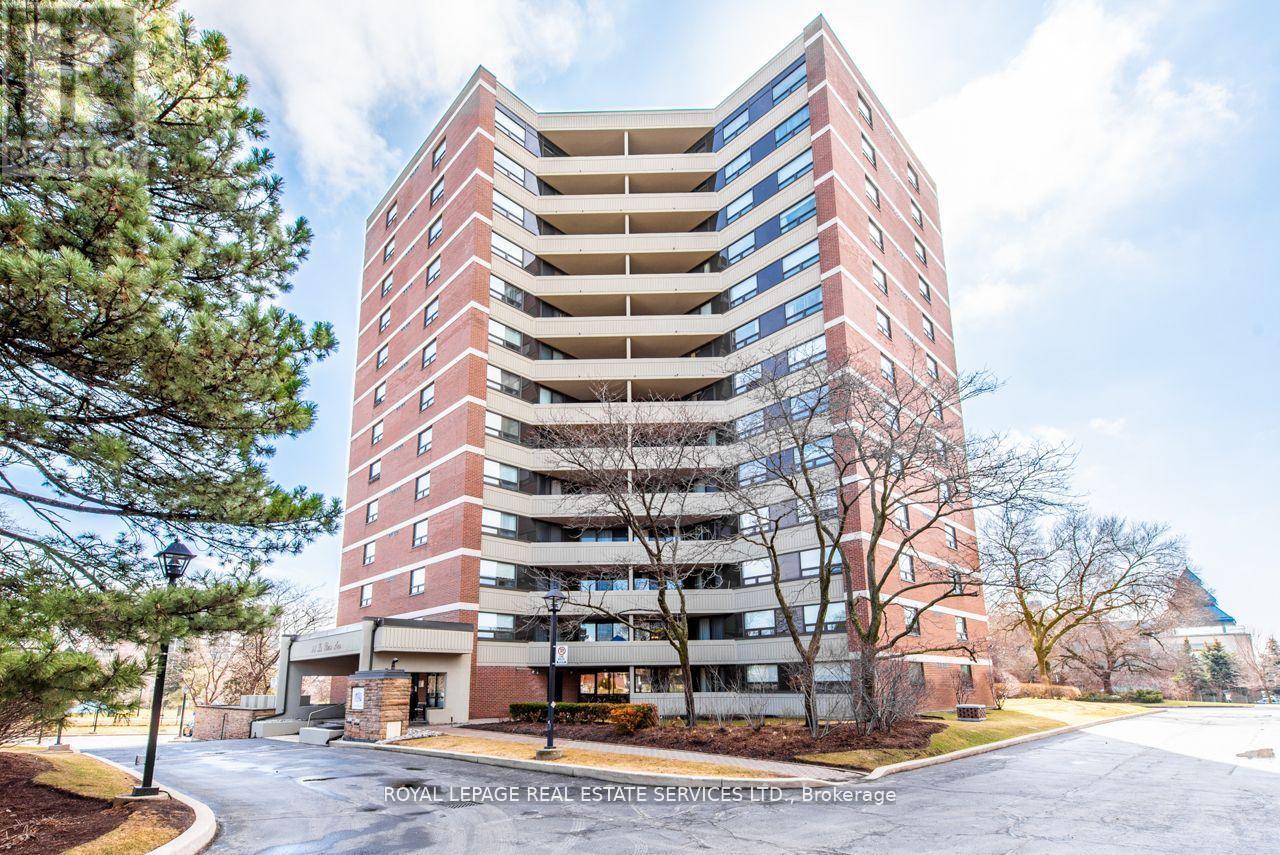3007 - 223 Web Drive
Mississauga, Ontario
Modern & spacious 1+1 condo at Onyx with breathtaking 30th-floor views! Move-in ready with open concept layout, floor-to-ceiling windows, modern kitchen, and versatile den. Primary bedroom fits a queen-size bed comfortably. Includes 1 parking. Steps to Square One, Sheridan, transit, and highways. Amenities: concierge, pool, gym, rooftop terrace. (id:60365)
391 The Westway Road
Toronto, Ontario
Stunning 3 Bedrooms Luxury freehold three story corner townhouse featuring open concept layout with sun filled rooms and large windows. Excellent upgraded kitchen with granite countertops, extended-height upper cabinets and hardwood floor throughout. Enjoy Spacious Living/dining areas,2 Car garage with 1 driveway parking, a master suite with a 4 piece ensuite. Professional landscaping, 9' ceilings, breakfast bar, double terraces and a free standing tub add to the charm. Minutes to schools, parks, shopping, major highways, and Toronto Airport. Perfect blend of comfort and convenience. Owner paying road Fee of $281 per month !!!**EXTRAS Existing (id:60365)
1404 - 95 La Rose Avenue
Toronto, Ontario
Welcome to 1404-95 La Rose Ave, a rarely offered penthouse suite in a desirable boutique building in the heart of Humber Heights. This spacious 2 bed, 2 bath unit offers a whopping 1156 SF of living space. Bright, open concept living and dining room with south-east exposure, filling the space with natural light and featuring two walk-outs to a large private balcony perfect for morning coffee or catching the evening sunset. Enjoy a functional eat-in kitchen, ensuite laundry, and no carpet throughout - just clean, modern laminate flooring. The bedrooms are generously sized, with the primary bedroom featuring a walk-in closet and ensuite bath. Tucked into a quiet, residential pocket, this building offers a peaceful retreat with quick access to everything you need. You're steps from the beloved La Rose Italian Bakery, and close to Royal York Plaza, local cafes, grocery stores, and dining. Outdoor enthusiasts will love the nearby James Gardens, Humber River trails, and numerous parks and bike paths. Convenient access to major highways, TTC, and pearson Airport make commuting a breeze. Families will appreciate the proximity to excellent local schools, including All Saints Cathoic School, Westmount Jr School, Richview Collegiate, and Father Serra Catholic School. Churches, community centres, and libraries round out this vibrant, well-established neighbourhood. This is a rare oppportunity to lease a bright, well-appointed unit in a sought-after community. Come see what makes life at 95 La Rose so special! **All untilities included including Cable and Internet** (id:60365)
191 Royal Salisbury Way
Brampton, Ontario
Great opportunity for first time buyers or renovators. Original owner, end unit freehold townhome on a large, fully fenced private lot with walkout to patio. Spacious main floor with formal dining room and eat-in kitchen. 3 generous sized bedrooms with large closets. Two full bathrooms. Dry, unfinished basement perfect for in-law suite or apartment. Ready for your updates! Private driveway with carport and 4 car parking (total). Interlock walkway to house. Deep yard with storage shed and gas line for BBQ. New roof (2025) including flashing & vents (transferrable warranty). Updated vinyl windows, furnace, AC and water heater (owned).Located on a quiet street in the Madoc subdivision of Brampton. Walking distance to transit, schools, shopping, churches and newer community centre. Quick access to highways. Don't wait to see this home with great potential! (id:60365)
104 - 2210 Lakeshore Road
Burlington, Ontario
Welcome to Lakeforest, a rarely offered and impeccably maintained condominium residence perfectly situated along the shores of Lake Ontario in one of Burlington's most desirable lakefront communities. Enjoy the comfort of living in a condo while also having the luxury of your own large private outdoor area that feels like a backyard, a rare and peaceful space where you can entertain friends and family, sip your morning coffee, or unwind and relax after a long day. This outdoor area flows effortlessly from the beautifully renovated interior, creating a seamless blend of indoor-outdoor living that's hard to find in condo life. With over $150,000 in high-end upgrades, this spacious 2-bedroom, 2-bathroom ground-floor suite is truly move-in ready and designed to impress. Wide-plank engineered hardwood floors, elegant crown moulding, California shutters, and ambient pot lighting elevate the space, while floor-to-ceiling windows fill the interior with natural light. The open-concept kitchen is perfect for both everyday living and entertaining, complete with stainless steel appliances, quartz countertops, stylish cabinetry, and generous prep space that flows into the dining and living areas. Both bedrooms are generously sized, and the fully updated bathrooms add a touch of luxury to your daily routine. This unit also includes two underground parking spots, exclusive use of a storage locker, and access to exceptional amenities such as a fitness room, sauna, library, outdoor pool, and lush landscaped gardens. All of this just steps from the Waterfront Trail, Spencer Smith Park, Brant Street Pier, and the vibrant shops, cafes, and dining in downtown Burlington. If you've been looking for a beautifully updated home in a premier lakefront building, this is the perfect opportunity for you. Don't miss out on making this luxurious unit yours! (id:60365)
22 Ungava Bay Road
Brampton, Ontario
Absolutely stunning and meticulously maintained east-facing home with legal Basement apartment on a premium 45 ft lot with no rear neighbors, offering exceptional privacy. Featuring 4 spacious bedrooms and 3 full washrooms on the second level, this gem also includes a legal basement apartment with a separate entrance, currently rented for $1,800/month-an excellent income opportunity. The main floor welcomes you with 9 ft ceilings, crown molding, a charming bay window, and gleaming hardwood floors that enhance the warm, inviting ambiance. The modern kitchen is a chef's dream, boasting stainless steel appliances and elegant granite countertops, and overlooks a good-sized backyard complete with a wooden deck and garden shed-perfect for entertaining or relaxing outdoors. Located just steps from both junior and middle schools, this home truly checks all the boxes-don't miss out! Public transit, two minutes walk. Roof shingles replaced 2021, air conditioner 2024. (id:60365)
16 Idol Road
Brampton, Ontario
Stunning Elevation-C "Snap Dragon" Model by Royal Pine Homes 4+Den | 3-Bedroom LEGAL Basement Apartment | 2 Separate Side Entrances | 6 Baths | Wide Front | 6-Car Parking | Income Potential Stunning Elevation-C "Snap Dragon" Model by Royal Pine Homes This exceptional 7-year-old detached home offers over 2,860 sq. ft. above grade plus an approx. 1,215 sq. ft. finished LEGAL 3-bedroom basement apartment with two separate side entrances, giving you more than 4,000 sq. ft. of total living space. Set on a wide lot with 6-car parking, its perfect for both comfortable family living and generating income. The basement, currently rented to A+ tenants for $2,600/month, provides an immediate mortgage offset .No expense spared over $250K in upgrades including a grand 10-ft glass double-door entry, glass railings, oak staircase, hardwood floors, smooth ceilings, granite countertops, custom closet organizers, pot lights, chandeliers, and an upgraded laundry with cabinets and tub. Outdoor features include a huge balcony, 12x12 ft. awning, outdoor BBQ kitchen, storage shed, and hardscape & landscape design. Security cameras, video doorbell, garage remotes, and central vacuum add convenience and peace of mind. Located in a highly sought-after, family-friendly neighborhood, this home blends luxury finishes with smart investment potential live in style while your rental income helps build equity and lower your mortgage. Whether for extended family, tenants, or a home office, the legal basement apartment offers unmatched flexibility. (id:60365)
52 Linderwood Drive N
Brampton, Ontario
Rare opportunity to own a luxurious 4+2 bedroom detached home on a premium 66x85 ft corner lot in a highly desirable neighbourhood. This well-maintained property features a spacious main floor with a family room and fireplace, bright living and dining areas with pot lights, and a modern kitchen with stainless steel appliances, center-island, backsplash, and ceramic flooring.The second floor offers a large primary bedroom with a 5-piece ensuite and his & her closets, plus a den that can be used as an office or converted into a fifth bedroom. A striking spiral staircase adds to the homes appeal.The finished 2-bedroom basement has a separate entrance from the garage and includes its own laundry area with a dishwasher ideal for rental income or extended family. Additional features include two sets of washers and dryers, crown molding on the main level, two upgraded bathrooms with quartz counters, a metal roof, backyard shed, and parking for six vehicles.Conveniently located near schools, parks, grocery stores, plaza, and GO Station. (id:60365)
307 - 3883 Quartz Road
Mississauga, Ontario
Stunning 2 Bed, 2 Bath Condo at M City 2 Heart of Mississauga Welcome to this exceptional 2-bedroom, 2-bathroom suite in the highly sought-after M City 2 Condos! This carpet-free corner unit features sleek laminate flooring, a modern kitchen with built-in appliances, and stylish finishes throughout. The open-concept layout is bright and inviting, with a wrapped balcony spanning the entire width of the unit, offering breathtaking south-facing panoramic city views. The primary bedroom boasts a private ensuite 3-piece bath for your comfort, while the second bedroom is equally spacious with ample closet space. Enjoy the convenience of in-suite laundry and a dedicated parking spot. This unit is available furnished or unfurnished, giving you the flexibility to make it truly your own. M City 2 offers resort-style amenities, including a 24-hour concierge, state-of-the-art fitness centre, and a seasonal rooftop pool that transforms into an ice rink. Relax in the rooftop lounge, host gatherings at the BBQ stations, or enjoy the movie theatre, sports bar, splash pad, and playground. Located in the heart of Mississauga, you're just steps from Square One Shopping Centre, Sheridan College, MiWay Transit, GO Train, and highways 403/QEW. Don't miss your chance to call this stylish and convenient condo your new home! (id:60365)
(Basement) - 301 Peregrine Way
Milton, Ontario
Welcome to Spacious, one-bedroom Legal Basement Apartment, nestled in Milton's prestigious and neighbourhood. One spacious bedroom, One Full bathroom, Nice spacious living room with French doors. Open L shape kitchen with all appliances, separate/exclusive laundry with washer and dryer. Sound proof fire rated windows, laminate flooring, a huge mirror closet in the bedroom, backed by a beautiful backyard and ravine. One designated parking space, Separate Canada Post Mail Box & 1Parking. (id:60365)
54 Miami Grove
Brampton, Ontario
Townhome In Golf Community, Breathing View, Spacious Main & 2nd Ft, 9 Feet Ceilings, Oak Staircase, Master Bedroom W/En-Suite, Eat-In Kitchen S/S Appliances , Granite Counter Top, Close To All Amenities Shopping Transit , 401.410, 407 & Transit, Minutes away from Trinity commons mall. (id:60365)
18 Seascape Crescent
Brampton, Ontario
Come & Check This Fully Detached Home Comes With Finished Basement Separate Entrance. Main Floor Offers Separate Family, Living And Dining Room!! Hardwood Floor Throughout The Main Floor. Fully Upgraded Kitchen Is Equipped With Granite Countertops, Central Island & S/S Appliances!! Second Floor Offers 4 Good Size Bedrooms. Master Bedroom Comes With Ensuite Bath & Walk-in Closet. (id:60365)













