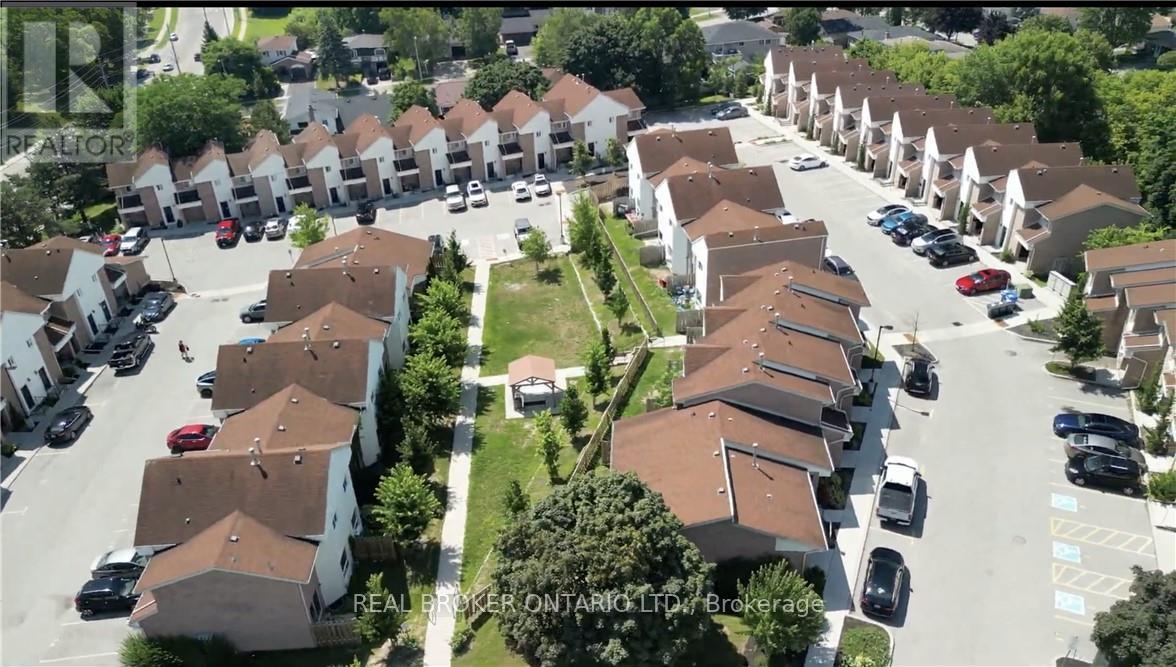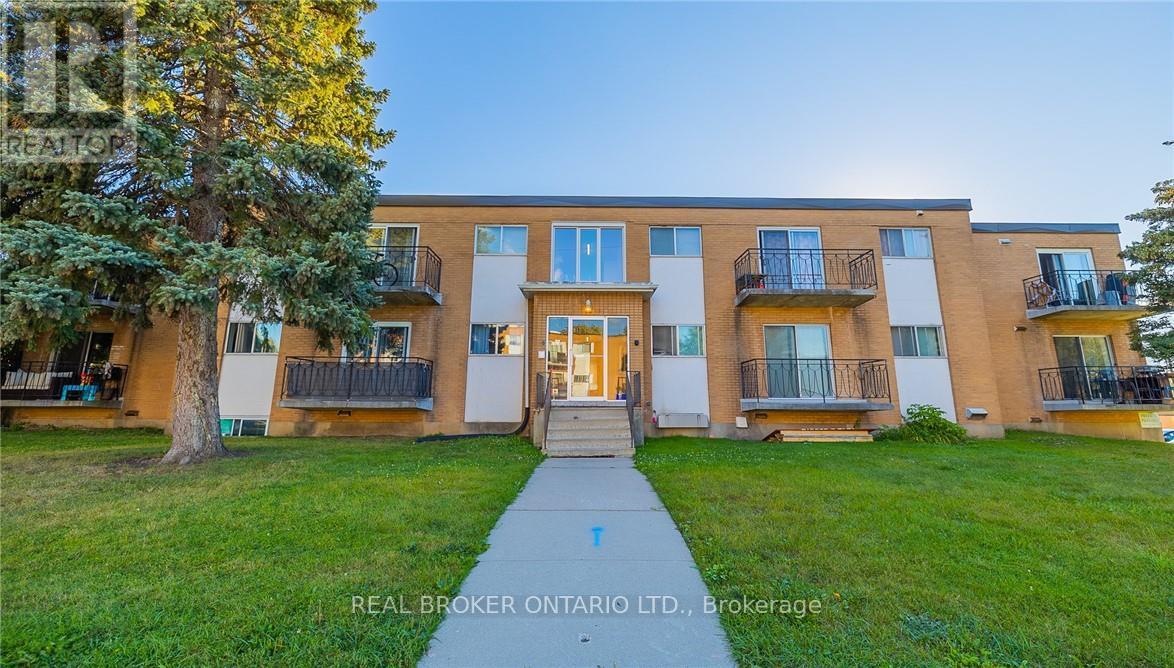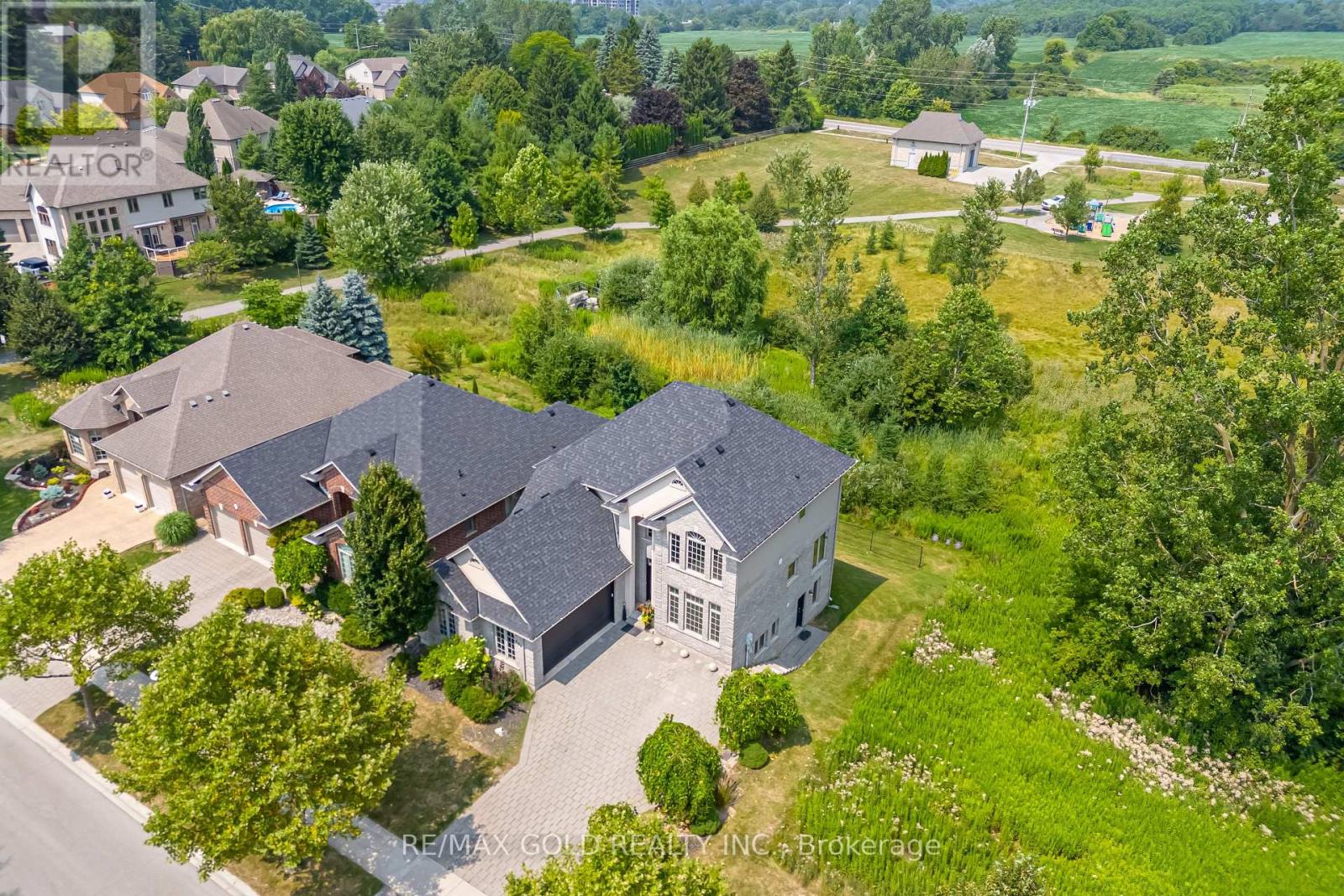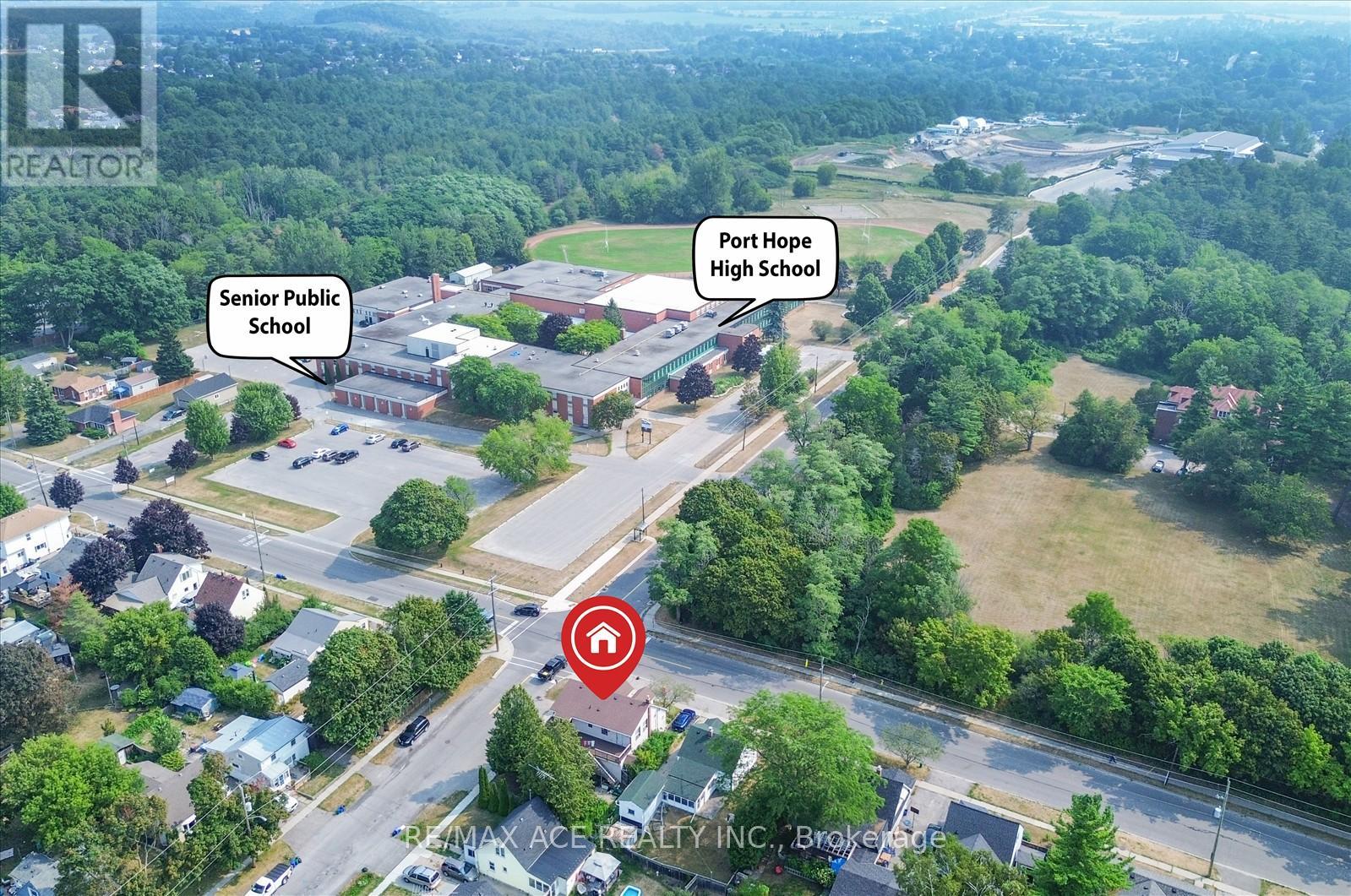83 - 7768 Ascot Circle
Niagara Falls, Ontario
Thank you (id:60365)
8785 Sourgum Avenue
Niagara Falls, Ontario
Welcome Home Bright & Spacious House for Lease in Niagara Falls. Step into comfort and style in this beautiful detached 4-bedroom, 3-bathroom home, nestled in one of Niagara Falls' most family-friendly neighborhoods. This warm and welcoming space is perfect for families looking for a fresh start in a vibrant, growing community. From the moment you walk in, youll feel right at home. The main floor features a bright,open-concept kitchen and living areaideal for family dinners, cozy nights in, or entertaining guests. The kitchen flows beautifully into the living space, making it the heart of the home. Upstairs, you'll find four generously sized bedrooms, including a spacious primary suite. The home features soft carpeting throughout, ceramic tile in the kitchen and entryway, and hardwood on the stairsa perfect mix of style and comfort. Theres also a convenient ensuite laundry room, so you can keep everything clean and organized with ease. This home also includes a full unfinished basement, offering tons of extra storageideal for seasonal items, sporting equipment, or anything else you want to tuck away while keeping the rest of the home neat and clutter-free. Outside, theres a private garage with parking for one car, plus driveway space for another. And since the home is vacant and move-in ready, all it needs is you! Located in a newer, welcoming community, you're just minutes away from everything your family needs Costco, Walmart, restaurants, gas stations, parks, the Boys and Girls Club, and more. Its the kind of neighborhood where kids ride their bikes, families gather at the park, and everything feels just a little bit easier. Quick access to the QEW makes it easy to get around the Niagara region or head toward the GTA. Plus, there are public transit options nearby, offering convenience for students, working professionals, and families alike. If youre looking for a home that truly has it all, Reach out to book a showing today! (id:60365)
38 Charnwood Court N
Kitchener, Ontario
Bright, spacious, and full of potential, this versatile walkout bungalow sits on a spectacular lot at the end of a quiet court. Though dated inside, its clear this home was well lovedand with a thoughtful refresh, it could shine once again. Designed for entertaining, the layout features oversized windows and large principal rooms, including a formal living room with cozy fireplace and a floor-to-ceiling bay window that fills the space with natural light. The double-door entry opens to a generous eat-in kitchen, while the main floor offers two large bedrooms, including a primary with ensuite and a second bedroom with a walk-in closet. A 3-piece bath and main floor laundry complete the level. The finished walkout basement offers incredible versatility, with a massive rec room with fireplace, a second family room with deck access, an additional bedroom, and a 2-piece bath ideal for extended family or guests. A spacious utility room provides ample storage. With four walkouts, a double attached garage, concrete driveway, and updated electrical panel, this home offers both comfort and opportunity in equal measure. A rare find with room to make it your own. Book your appointment today! (id:60365)
15 Millwood Crescent
Kitchener, Ontario
Eight blocks of purpose-built townhomes in a mature Kitchener neighbourhood. 97 units total, comprised of two-storey 2-bedroom layouts and upper-floor 1-bedroom flats. Ample on-site parking with over 100 spaces. Well-situated close to schools, parks, shopping, and public transit. Rare multi-residential scale in a proven rental market. (id:60365)
5 - 187 Wilson Street W
Hamilton, Ontario
Welcome to this modern style beautiful 3 bedroom plus Den with lots of upgrades and ready to move-in luxurious town. This 3-bedroom withDen on main floor and 4-bathroom home offers a great value to your family! Main floor offers a Den which can be utilized as home office orentertainment room with powder room. 2nd floor is complete open concept style from the Kitchen that includes an eat-in area, hard countertops,lots of cabinets, stunning island and access to beautiful balcony, upgraded SS appliances, big living room and additional powder room. 3rd flooroffers Primary bedroom with upgraded En-suite and walk-in closest along with 2 other decent sized bedrooms. Beautiful exterior makes it lookingmore attractive. Amenities, highway and schools are closed by. Do not miss it!! (id:60365)
141 Kipling Avenue
Kitchener, Ontario
Rockway low-rise with stable in-place income and clear mark-to-market upside. 16 suites (102BR, 51BR, 13BR) in a 1980 walk-up, separately metered hydro, gas-furnace common systems, and roof replaced Oct 2023. Several suites have been updated with modern finishes; others remain in clean, rent-ready conditionideal for an investor to capture organic rent growth on turnover without a heavy CapEx program. On-site laundry (2), 16 storage lockers, and 17 surface parking stalls. Family-friendly pocket near parks, schools, Fairway shopping, and transit including Courtland buses & Block Line LRT. R-6 zoning. Strong tenant appeal today with additional upside through suite refreshes as leases roll. (id:60365)
43 William Nador Street
Kitchener, Ontario
Brand New Detach Home With Stunning Upgrades, Featuring A Double Car Garage, 9 Feet Ceiling Floors, Chefs' Kitchen Overlooking The Waffle Ceiling Family Room. This Home Has 4 Spacious Bedrooms And 3 Washrooms, With The Laundry Room Conveniently On The Second Floor. Master Bedroom Has A Large Walk-In Closet And Spa En suite With Glass Shower. All Appliances Are Brand New.Close to Grocery Stores, Bus stops and all amenities. (id:60365)
224 Skyline Avenue
London North, Ontario
Welcome to 224 Skyline Avenue, located in the heart of The Uplands, One of London's most prestigious and family-friendly neighbourhoods. Known for its top-rated schools and green spaces, this is a highly sought-after location for growing families. This custom-built two-storey home offers over 3,500 sq. ft. of finished living space and sits on a rare premium lot backing and siding onto Heron Haven Park. The main floor features 9-foot ceilings and a beautifully updated kitchen with stainless steel appliances, granite countertops, tile backsplash, and gas stove. Upstairs, you'll find four well-sized bedrooms, including a large primary suite with a 5-piece ensuite and walk-in closet. The finished walkout basement includes a separate side entrance, three additional bedrooms, and plenty of space for an in-law suite or rental setup. The driveway fits 6 cars, plus a 2-car garage, offering parking for 8. Recent updates include a new furnace and AC (2024), roof (2025), kitchen (2025), appliances (2023), paint (2025), laminate flooring throughout, and tinted windows. Located within the catchment of Jack Chambers PS, Mother Teresa CSS, and A.B. Lucas SS, and just minutes from Western University, University Hospital, Masonville Mall, parks, and transit this home delivers the space, setting, and location you've been waiting for. (id:60365)
50 Harvey Street
Hamilton, Ontario
Welcome to 50 Harvey Street Where Charm Meets Potential! Step into this inviting 3-bedroom home that offers both cozy comfort and endless possibilities. The main floor greets you with a warm entry, perfect for hanging up your coat and unwinding. The open-concept dining area flows seamlessly into a custom kitchen featuring an L-shaped counter that comfortably seats four. Thoughtfully designed, the kitchen boasts elongated upper cabinets, soft-close drawers, two lazy Susans, a pull-out spice rack, and even a built-in cutlery drawer all adding to the spaces functionality and charm. Updated floors throughout the main and upper levels, fresh paint, and stylish lighting bring a modern touch to this home. You'll find not only three spacious bedrooms, but also an office space and a bonus room with direct access to your fenced-in backyard. With two full bathrooms and a lower level that walks up to the backyard, there's so much room to grow or transform as you wish. Located just across from Powell Park, enjoy views of the local community garden right from your doorstep. The vibrant Barton Village is just a short stroll away, where you'll discover a delightful mix of local favourites, including unique shops, a family-friendly toy store, a beloved eatery, a neighbourhood pub, a classic Polish deli, and even a cinema. This is more than just a home- its a chance to become part of a thriving community. (id:60365)
7 - 90 King Street
Kawartha Lakes, Ontario
Welcome to Unit 7 at 90 King Street East,a beautifully renovated 1,200 sq ft condo in the heart of Bobcaygeon, one of the most beloved communities in the Kawarthas. This rare opportunity blends modern updates with small-town charm in a quiet, well-maintained building that truly feels like home.Located on the second floor, this bright and spacious unit features a stair accessibility lift, making upper-level access easier and more comfortable. Inside, you'll find a completely renovated kitchen with quartz countertops, new cabinetry, under-cabinet lighting, and a tile backsplash stainless steel appliances,- both functional and stylish. The two full bathrooms have also been fully updated with quality finishes and spa-inspired detailsThe open-concept layout includes generous living and dining areas that flow out to screened-in balcony, perfect for morning coffee or evening relaxation A spacious den offers excellent flexibility - ideal for a home office, reading nook, or even a third bedroom for guests or family. Additional highlights include in-suite laundry, ample storage, and a detached garage for secure parking and extra space. The building is quiet and friendly, just a short walk to all that Bobcaygeon has to offer from local shops ,restaurants, and parks to the scenic Lock 32 of the Trent-Severn Waterway. Summer here is vibrant with boat traffic. patios, festivals, and community events. Outdoor lovers will enjoy nearby trails, waterfront access, and year-round recreation.This condo isn t just a place to live, it's a way to live.Whether you're downsizing, retiring, or seeking a serene retreat, Unit 7 at 90 King Street East offers turnkey comfort in one of Ontario's most picturesque towns. Come see why so many proudly call Bobcaygeon home (id:60365)
132 Victoria Street N
Port Hope, Ontario
Are you looking to buy a 2,800 square feet property with income potential in a Standalone Building? Here's one! 1,800 Sqft Convenience Store in front of the Port Hope High School & Dr. M.S. Hawkins Senior Public School. Store has 2pc Washroom. Upstairs with 2 Bedroom 1 Kitchen, 3pc Washroom approximately 1,000 sqft beautiful Apartment with Separate Entrance. Excellent location with 4 car parking spots. Lots of potential. You can live and do the Convenience Store Business on your own or Rent the Store and Apartment individually to someone to collect the Money. Unfinished Walkout basement is waiting for your personal touch. You can use the basement as storage or for personal use. Large Terrace for your entertainment use or relaxation. There is NO competition with any other Convenience store close by. Owner is elderly and wants to retire. He is looking to hand it over to another income producer. If you have different business ideas under one roof, this is the property for you. High school & Middle schools are across the street, you can provide a quality service for the hungry students. (id:60365)
1311 - 695 Richmond Street
London East, Ontario
Fabulous Castlefield corner unit available at sought-after 695 Richmond. Open concept layout, boasting more than 1300 sq. ft., featuring spacious living/dining rooms, eat-in kitchen, two bedrooms, two bathrooms, perfect for shared living. In-suite laundry, faux plank wood flooring throughout (tile in bathrooms and kitchen). Fully furnished with ample closet space, pantry/storage area, and one parking spot. Building offers 24-hour concierge/security, indoor pool, whirlpool and sauna. Located on Richmond Row, in close proximity to the downtown core, shops and restaurants. Grocery store within walking distance. Transportation at your doorstep, especially convenient for those travelling to Western University. (id:60365)













